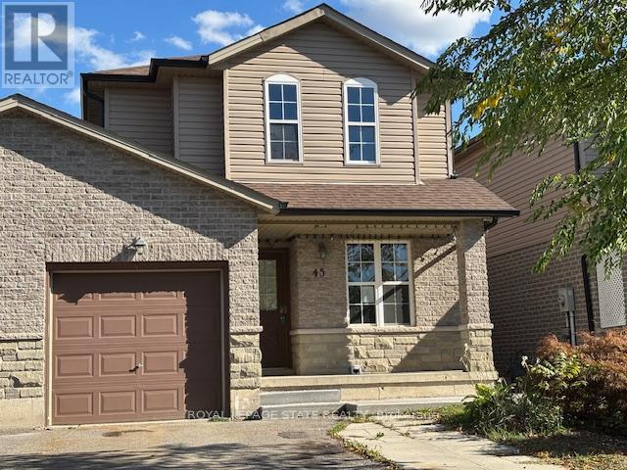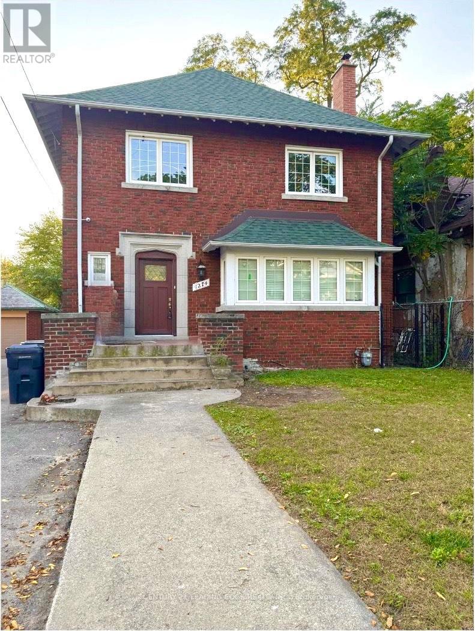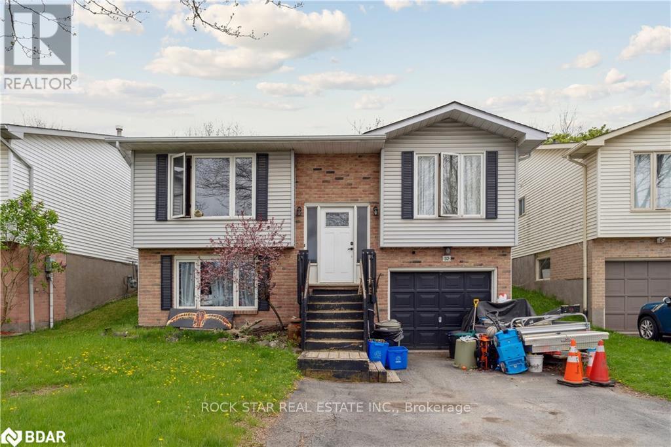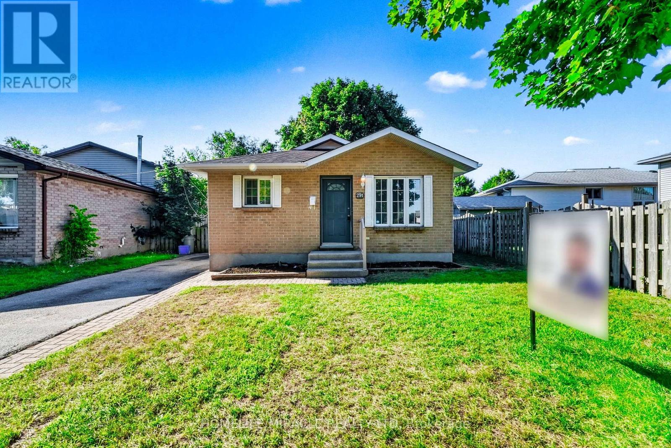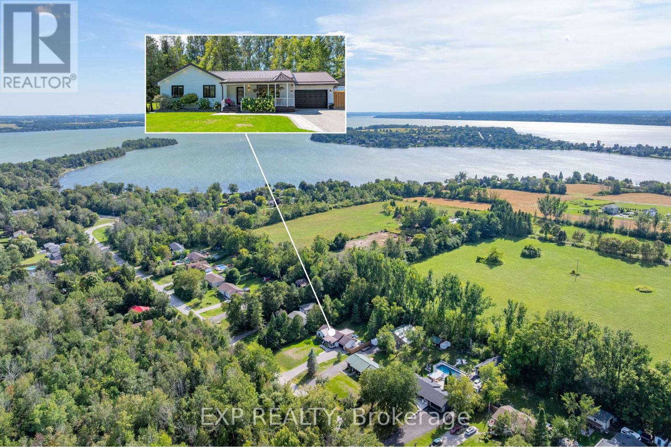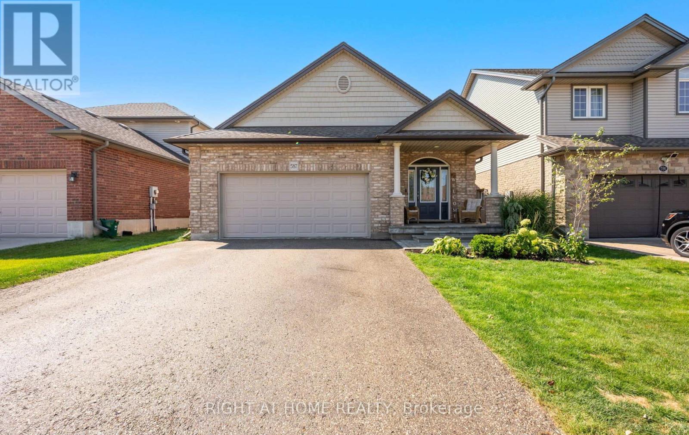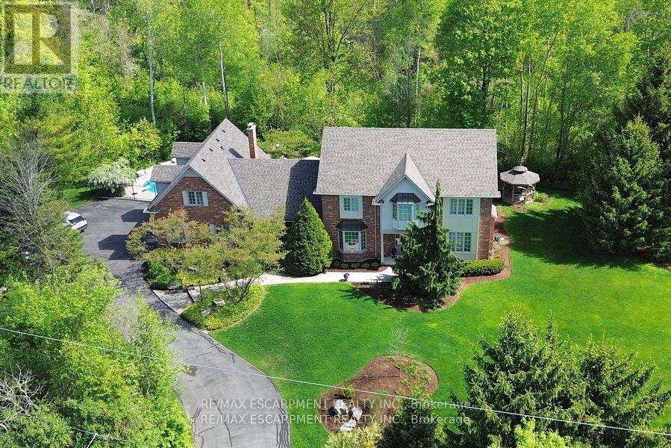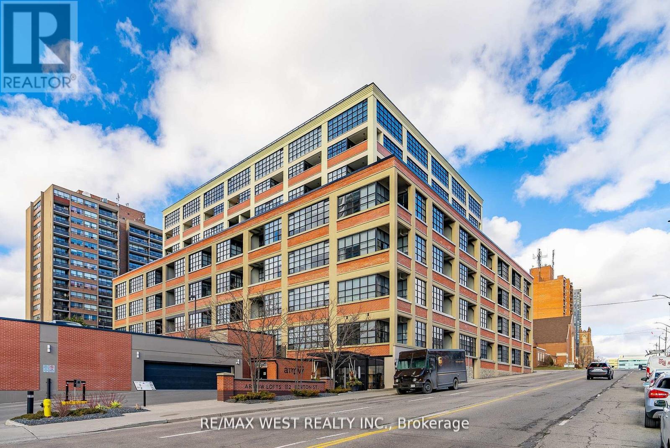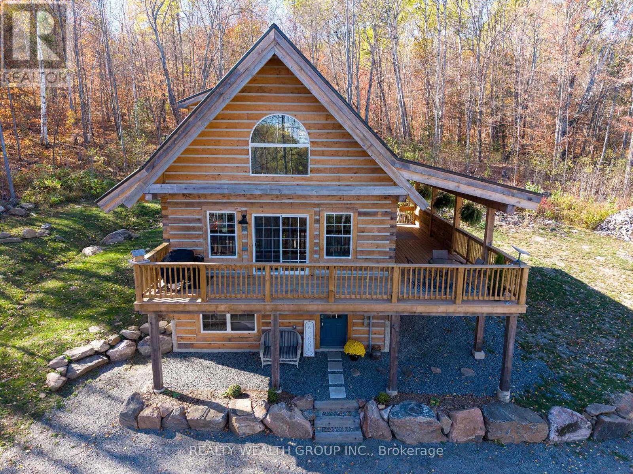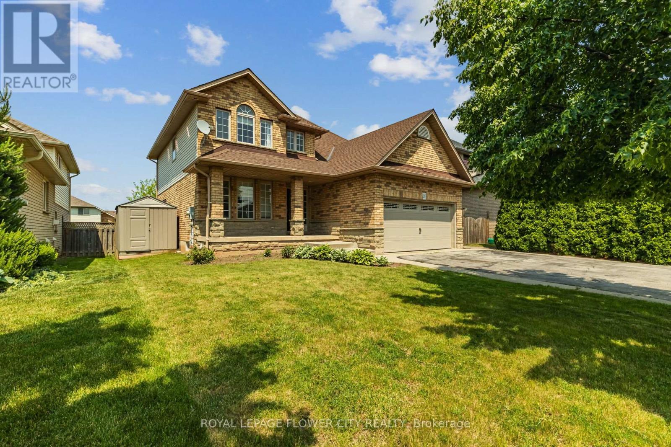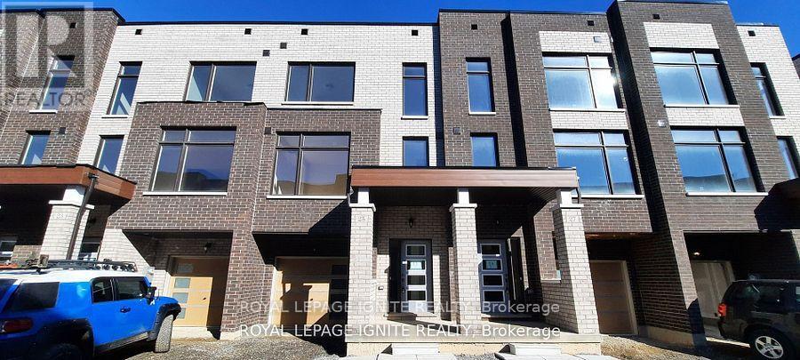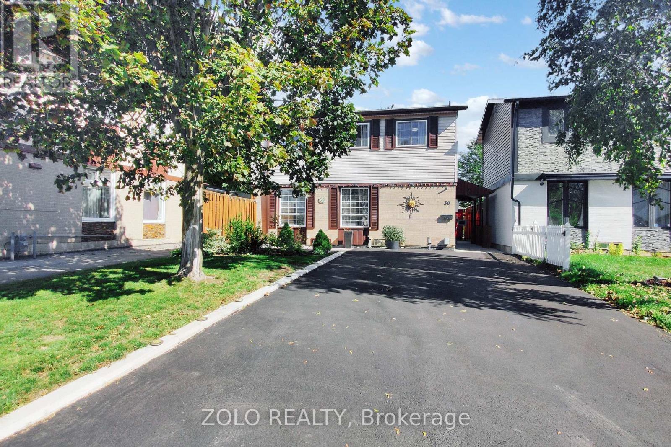45 Thames Way
Hamilton, Ontario
Welcome to 45 Thames Way, this spacious Link detached freehold home has 3+1 beds, 4.5 baths. The main level is open plan kitchen/living/dining area with hardwood floors, fireplace in living room, granite counters in the kitchen and a separate den (or 4th bedroom), with a 2 pc bath and inside entry to the single garage. Upstairs there are three bedrooms, TWO with ENSUITES, the Master also has a walk in closet. A third bedroom, 4 pc main bath and laundry closet complete this level. The basement: 3 rooms, a walk out to the fenced back yard, kitchenette, 3 pc bathroom & laundry closet - great space for in-laws and teens alike! The paved driveway provides additional parking for with the single attached garage, which has access door to yard. Amenities, HWY access, airport and more nearby make this a great place to call 'home'! (id:60365)
1274 Broadview Avenue
Toronto, Ontario
Welcome to this massive two-storey, four-bedroom home enriched with timeless East York charm! Perfectly situated in one of Torontos most sought-after communities, this property offers both comfort and convenience at an incredible value. Step inside to discover spacious principal rooms featuring classic character details that create a warm, inviting atmosphere throughout. The home is heated by efficient radiators in each room, ensuring cozy comfort during the colder months. Enjoy the benefits of central air conditioning servicing the main and lower levels keeping your primary living spaces cool all summer long. Outside, the expansive private driveway provides exceptional parking capacity, easily accommodating eight or more vehicles ideal for large families, guests, or anyone needing extra space. While the garage is not included, its hardly missed given the generous parking available right on the property. Located just steps from public transit and only minutes from major highways, commuting couldn't be more convenient. Enjoy quick access to downtown Toronto, nearby parks, schools, shops, and all the amenities that make East York one of the city's most desirable and family friendly neighbourhoods. This remarkable lease opportunity offers an unbeatable combination of size, character, and location making it the perfect place to call home. Don't miss your chance to experience the best of East York living! (id:60365)
32 Hemlock Street
St. Catharines, Ontario
Raised Bungalow With 3+1 Bedrooms And 2 Baths, Perfectly Situated On A Ravine Lot Backing Onto The Escarpment. Enjoy A Spacious Kitchen With French Doors Leading To A Private Deck And Fully Fenced Yard. The Lower Level Features A Bright Rec Room And 3-Piece Bath, Offering Great Additional Living Space. No Rear Neighbours And An Abundance Of Year-Round Privacy Make This Property A Truly Rare Find. (id:60365)
291 Portsmouth Crescent E
London East, Ontario
WOW! COMPLETELY REFRESHED BRAND NEW FLOORS, BASEBOARD, DOORS, PAINT THROUGHOUT! Welcome to this beautifully refreshed 3-bedroom, 2-bathroom home located on a quiet, family-friendly crescent in the desirable Trafalgar Heights community. This move-in ready home has been completely updated with brand-new flooring, doors, baseboards, and fresh paint throughout, offering a bright and modern living experience. The open-concept main floor features a spacious living and dining area, perfect for relaxing or entertaining, and a well-equipped kitchen with stainless steel appliances. Upstairs, you'll find three comfortable bedrooms, each with great natural light and plenty of space. The fully finished basement provides even more room to spread out, with a large family room and two versatile rooms ideal for a home office, gym, or guest space. A separate side entrance adds convenience and flexibility for larger families or those needing extra privacy. Enjoy the outdoors with a large lot, featuring generous front and back yards, perfect for kids, pets, or summer gatherings. Situated in a peaceful neighbourhood close to schools, parks, shopping, and major routes (Airport, 401), this home offers both tranquility and convenience. Don't miss your chance to lease this beautifully updated home in one of the area's most sought-after communities! (id:60365)
14 Muskie Drive
Kawartha Lakes, Ontario
Top-Notch Living at 14 Muskie Drive! Welcome to a property that truly has it all, style, privacy, and a lifestyle that simply cannot be matched. Set on a serene half acre lot just steps from Lake Scugog, this fully renovated 3bed, 3bath home is one you must see in person to truly appreciate. Every detail has been thoughtfully updated, offering the perfect blend of modern design and relaxed country living. From the charming front porch to the open-concept kitchen with its quartz waterfall island, this home exudes quality. Over the past three years, it has been completely transformed: new windows and doors, upgraded insulation, smooth ceilings with pot lights, luxury vinyl flooring, fresh paint, and a stunning hardscaped patio. Inside and out, nothing has been overlooked. The heart of the home is designed for connection and comfort. The perfect space to host family dinners, harvest fresh veggies from the garden, or gather friends on the patio after a day on the lake. For those who dream of a slower, more intentional lifestyle, this property delivers with space for gardening, raising chickens, or simply unwinding under the stars. Best of all, public lake access is just steps away. Launch your boat, paddleboard, or kayak, or slip in for a refreshing evening swim. 14 Muskie Drive isn't just a house, it's a lifestyle upgrade. Homes like this are rare and in demand, so don't miss your chance. Book your showing today and experience everything this incredible property has to offer! (id:60365)
587 Spitfire Street
Woodstock, Ontario
Welcome to 587 Spitfire Street in Woodstock. Beautiful raised bungalow in a very desirable location for schools, seniors and families. Enter into the spacious foyer leading up oak steps to the main living room. Just beyond the living room is a well-appointed kitchen and attached dining room with patio doors opening onto the raised deck with glass railing. Also on this level you'll find the master bedroom, second bedroom and 4-piece bath. The lower level is completely finished and offers large windows with lots of natural light. The family room offers plenty of space for the whole family and features a beautiful corner gas fireplace. Also on the lower level is a large bedroom, 3-piece bath and laundry. The backyard is fully fenced and features an in-ground leisure pool installed in the Summer of 2018. The leisure pool is 4feet deep across great for everyone of all ages. complete with concrete surround and gas heater. Walk out to a gorgeous wood deck from the kitchen covered by a gazebo and over look the pool during your summer days. (id:60365)
712 Robson Road
Hamilton, Ontario
A truly magical property ! Strategically positioned to capture the woodland views & natural sunlight in the house & on the pool this custom built, meticulously maintained home on the outskirts of Waterdown is a family's dream come true. Whether playing games on the sprawling lawn, reading in the gazebo, lounging by the pool, hiking through your own woods or finishing your day with smores by the campfire, this home is sure to suit a growing family. Entertain in the formal living room, dining room with recessed buffet, cozy up by the fire in the family room or take in the views in the sun filled sunroom and count the endless number of bird species always at the feeder. Enjoy gathering around the island in the spacious kitchen with ample cabinets & a desk area. Enjoy a restful primary suite and 3 additional bedrooms in the main house. Work from home with a separate private entrance to office. Also there is a 3pce bath conveniently located to serve the main floor & pool guests adjacent to the laundry room entrance and access to the loft / office with kitchen area that can easily accommodate a nanny/ in-law /teenager suite and has its own heat pump for heating & cooling. The lower level has an excellent workshop & is otherwise an open canvas for whatever your heart desires. Custom built by Thomas Cochren Homes. Luxury Certified. (id:60365)
704 - 112 Benton Street
Kitchener, Ontario
Stunning loft penthouse unit located in Arrow Lofts Condominiums minutes from downtown Kitchener. Bright sun filled one bedroom two bathroom open concept unit with oversized south facing windows and cork flooring throughout. Upgraded kitchen with built in stainless steel appliances, marble backsplash, granite counter, large island and walk in pantry. Primary bedroom is privately located on second level and is open to below with walk-in closet and 4 piece ensuite. Level above merely steps away is rooftop patio with garden and barbeques perfect for enjoying summer evenings. Ideal location, steps to transit, restaurants and parks. This unit will not disappoint. (id:60365)
684 Mitchell Road
Madawaska Valley, Ontario
Brand NEW! Custom-Built Log Home in Algonquin Heights Estates A Rare Northern RetreatWelcome to your dream escape! Nestled on a beautifully landscaped 1.5-acre lot in the prestigious Algonquin Heights Estates, this custom-built log home is a rare gem that perfectly blends rustic elegance with modern comforts.Crafted with exceptional attention to detail, this 1,500 sq ft masterpiece showcases the warmth and character of true log home living. Step inside to find glowing pine plank floors, a stunning custom kitchen with handcrafted red pine cabinetry, and a thoughtfully designed layout featuring two spacious bedrooms, a stylish 3-piece bath, and a convenient main floor laundry.Upstairs, your private loft-style primary suite awaitscomplete with a second 3-piece bathroom and a standalone soaker tub thats perfect for relaxing after a day outdoors.The bright walkout basement adds even more versatile space, featuring a 2-piece bath, vinyl plank flooring, a large picture window, and a cozy V-joint pine ceilingideal for a family room, guest suite, or creative workspace.Step outside and take in the peace and beauty of your surroundings on the massive 20' x 8' covered wraparound deckperfect for morning coffee, evening sunsets, or entertaining friends, with seasonal views of stunning Trout Lake.Just a 2-minute walk to deeded waterfront access, enjoy the use of a shared dock where you can launch your kayak or simply unwind by the waters edge.Located only 30 minutes from the East Gate of iconic Algonquin Park, this property offers year-round adventure with world-class hiking, canoeing, and wildlife right at your doorstep. Plus, you're just a short drive from shopping, dining, and all local amenities.Whether you're searching for a year-round residence, a peaceful cottage getaway, or a unique investment opportunity, this incredible log home delivers it all.Dont miss your chance to own a true piece of Northern Ontario paradise! (id:60365)
1297 Barton Street
Hamilton, Ontario
Nestled in the heart of scenic Winona, this beautifully maintained detached 4-bedroom, 3-bathhome blends modern comfort with timeless charm. Perfectly positioned on a family-friendly street, this residence offers both space and style for growing families or those seeking a peaceful lifestyle near the Niagara Escarpment. Step inside a welcoming foyer that opens into separate sunlit living and dining areas, perfect for entertaining or cozy family nights. The spacious kitchen features sleek countertops, abundant cabinetry, and a large island that overlooks the private backyard with an over-sized deck. Upstairs, you'll find four generously sized bedrooms, including a serene primary suite with a walk-in closet and a private 4-piece en-suite bath. Another 3 piece full bathroom ensures convenience for the whole household. The fully fenced backyard offers a peaceful escape with lush greenery and room to garden or play. A double car garage, second floor laundry, and a partially roughed-in basement add both practicality and potential. Located just seconds from the QEW, this home neighbors schools, big box stores, wineries, and the waterfront. This is more than a house its the perfect place to call home. (id:60365)
25 Queenpost Drive
Brampton, Ontario
Beautiful Town House On A Excluded Street & Convenient Location. Less than 5 years old.. Lots Of Light And Floor To Ceiling Windows. Very Good Neighborhood. Steps Away From Bus Stops. All Banks & Schools, Groceries, And Shopping Is Walking Distance. Open Concept Kitchen And Large Living Area, 3 Washrooms. (id:60365)
30 Greenbush Court
Brampton, Ontario
Located On A Quiet Cul-De-Sac, From The Moment You Walk In You Will Feel At Home. Bathed In Sunlight, The Open Concept, Main Floor Living Is Timeless. The White Kitchen With Quartz Countertop ('22) & Stainless Steel Appliances ('22) Overlook The Dining & Living Rooms For Formal Family Gatherings, Casual Get Togethers, Lazy Days Or A Cozy Night In. Enjoy Al Fresco Dining Or After Dinner Coffee Or Tea In The Year Round Sunroom Which Can Be Open In The Warm Months & Enclosed & Heated When Cooler. On The 2nd Level You Will Find A King Sized Primary Bedroom With Large Double Closet & 2 Additional Spacious Bedrooms, All With Large Windows For Natural Light. The Beautifully Renovated Main Bath ('25) Complete This Floor. The Versatile Lower Level, Currently Being Used As A Living Area With Designated Sleeping Space, Is Perfect For Family, In-Laws, Guests, Office Space Or A Rec Room. The Full Bathroom, Laundry & Storage Finish This Space. Appreciate The Maintenance Free Backyard With Patio & Artificial Turf While Relaxing By The Pergola & Built-In Charcoal/Wood BBQ/Fireplace. The Large Shed With Electricity Can Be Used For Workspace And/Or Tool & Equipment Storage. Ample Driveway Parking Serves Up To Four Cars. Fabulous Amenities Surround This Established Community! Minutes To Transit, Hwys, Bramalea City Centre, Professor's Lake, Hospital & Schools. Walk To Community Centres & Area Parks Including Chinguacousy With Year Round Activities Including Splash Pad, Wading Pool, Skateboard Park, Volleyball, Tennis Courts, Tube Hill, Ski & Snowboard Hill, Just To Name A Few. Move-In To This Turnkey Home & Start Living! (id:60365)

