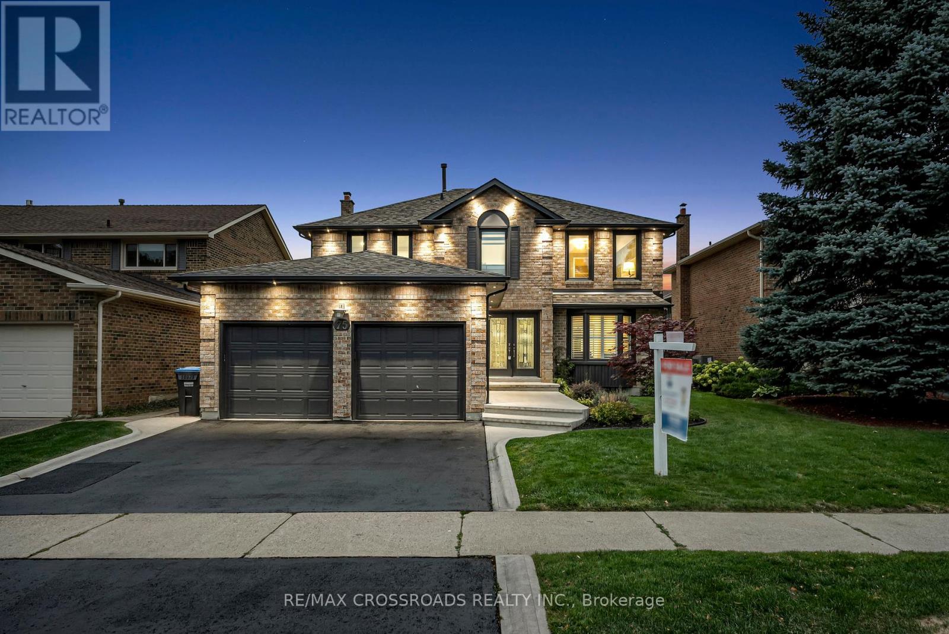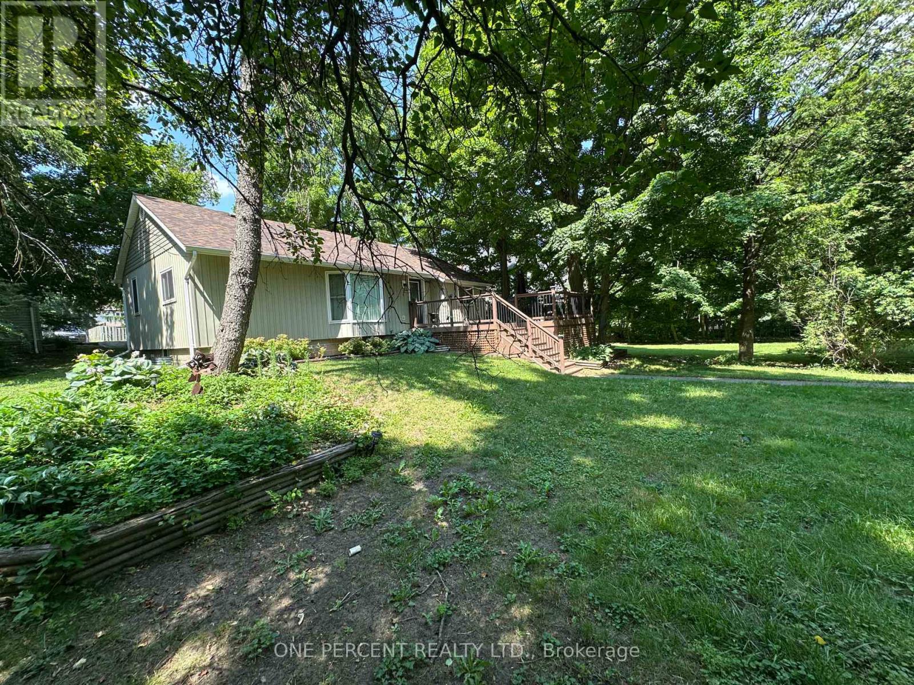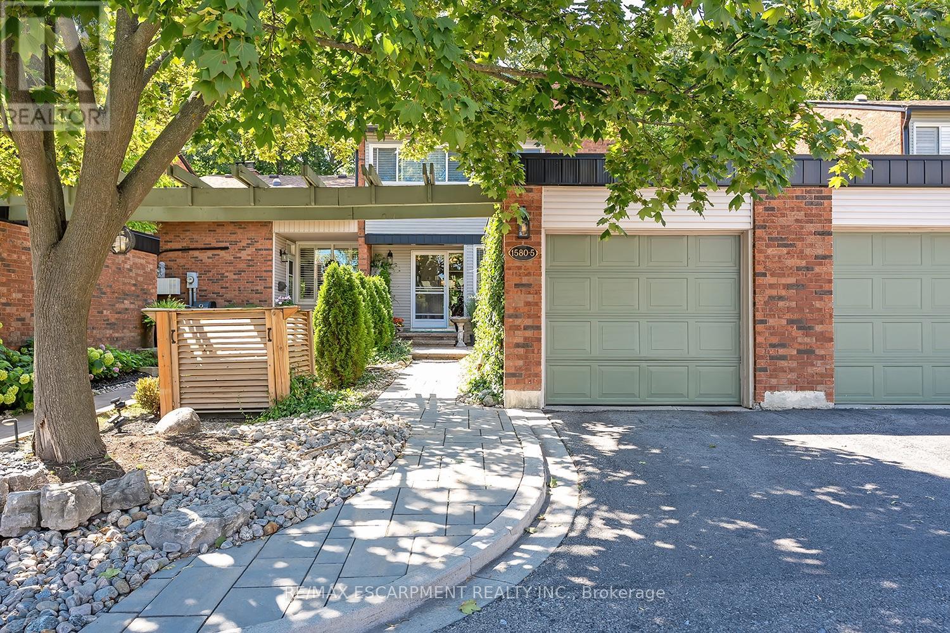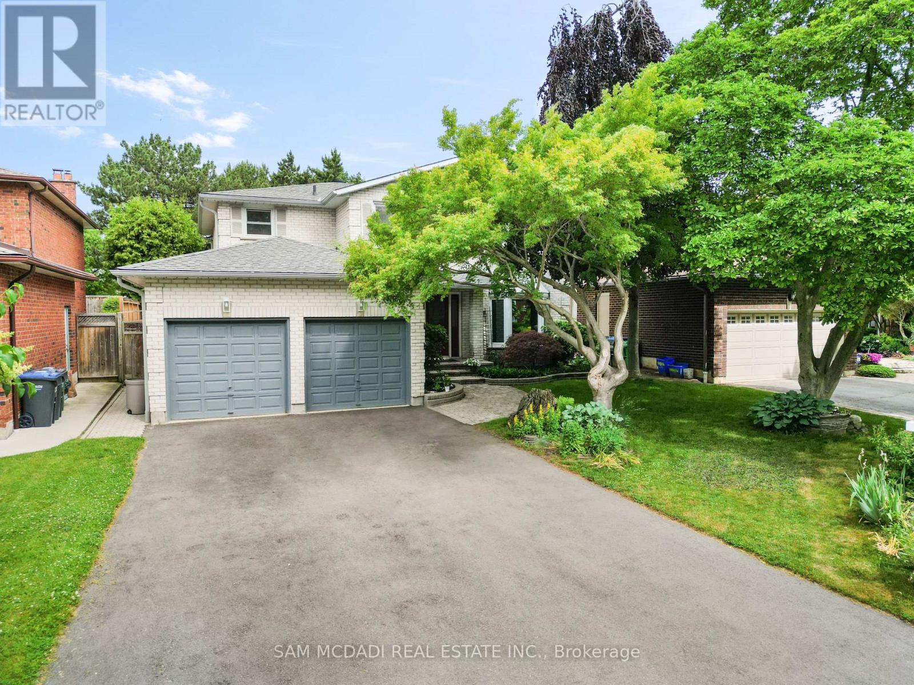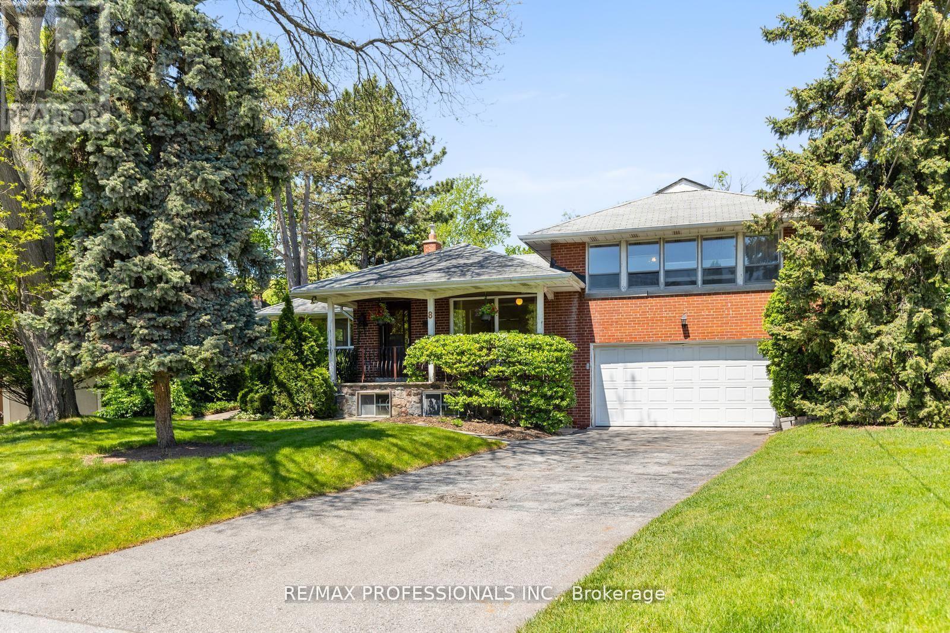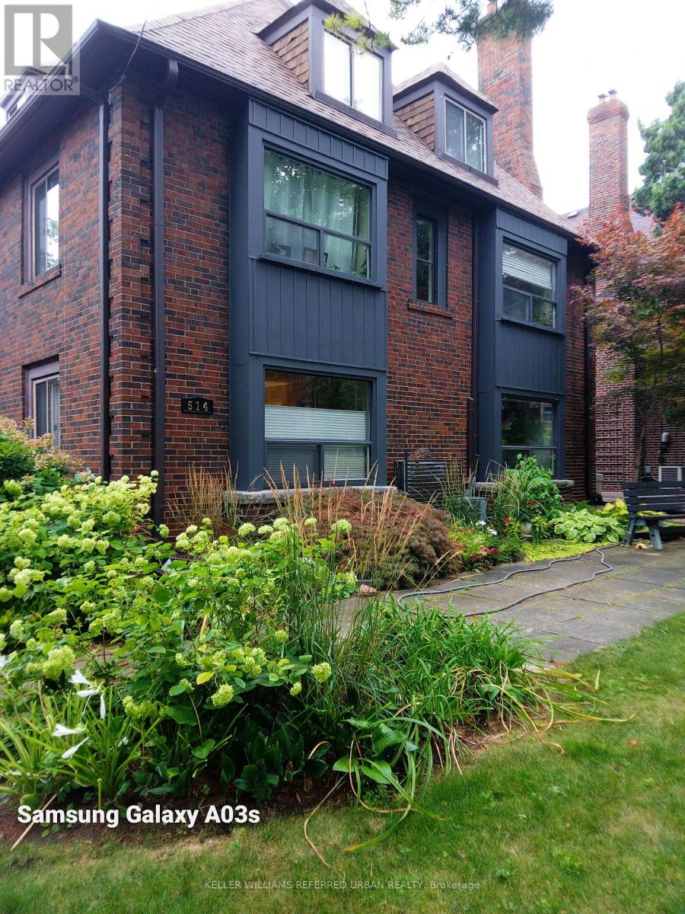75 Barr Crescent
Brampton, Ontario
Discover unparalleled elegance and meticulous craftsmanship at 75 Barr Crescent, nestled in the highly sought-after Northwest Sandalwood Parkway community sitting on a premium 49.21' x 131.23' lot. Upon entry, you're greeted by a grand foyer leading to an open-concept main floor adorned with crown moulding and wainscoting throughout. The spacious living and dining areas flow seamlessly into a gourmet kitchen featuring new stainless steel appliances and elegant granite countertops. The adjacent family room, complete with custom French doors and California shutters, provides a cozy retreat. Upstairs, the master suite boasts a walk-in closet and a spa-like ensuite bathroom. Three additional well-sized bedrooms offer ample space for family or guests. Expoxy flooring in the garage offers you additional space for entertaining. The home's thoughtful upgrades, including closet organizers and ESA-certified pot lights, reflect a commitment to quality and attention to detail. Step outside to a beautifully landscaped backyard, perfect for entertaining or relaxation. Located just minutes from Highway 410, top-rated schools, parks, and shopping centers, this home offers unparalleled convenience. PDF list of upgrades can be provided. (id:60365)
1339 Brandon Terrace
Milton, Ontario
Welcome to 1339 Brandon Terrace, Milton a beautifully maintained 3+1 bedroom, 4-bath townhouse offering 1,602 sq. ft. of above-ground living space in one of Miltons most desirable neighborhoods. The bright kitchen features quartz countertops, stainless steel appliances, and a gas stove, opening to a spacious main floor with hardwood flooring and a freshly carpeted staircase (2025). The primary bedroom boasts a 4-piece ensuite with soaker tub and walk-in shower, complemented by two additional versatile bedrooms. A beautifully finished basement with separate entrance, kitchenette, laundry, 3-piece bath, and den provides the perfect in-law suite or rental opportunity. Enjoy a fully fenced backyard, fresh paint (2025), new flooring, central vacuum, and more. Ideally located just minutes from top-rated schools, parks, shopping, restaurants, fitness centers, and Hwy 401, this home is the perfect blend of comfort, convenience, and pride of ownership. (id:60365)
7 Second Avenue
Orangeville, Ontario
2 houses in one lot! This Unique Property Features: Both Fully Renovated; Bungalow & 2 Story Detached House. Ideal For Rental Income Or Multi-Generational Living. Perfect For Those Looking To Live In One Unit And Rent Out The Other For Rental Income! A Massive 65.72' X 190.25'. Key Updates Include New Flooring, Roof (2020), Front Deck (2020), Water Heater (2024), Upgraded Plumbing And Electrical, Newer Windows, Vinyl Siding, Drywall, Doors, Fresh Paint, Bathroom Vanities, Stainless Steel Appliances, And Modern Light Fixtures Throughout. Main Bungalow Unit: Offers 2+1 Bedrooms, An Open-Concept Living And Dining Area, A 4-Piece Bathroom, A Large Front Deck, And A Finished Basement With An Additional Bedroom. Second Detached 2-storey Apt.: Recently Renovated, Featuring Bright And Spacious Living, Dining, And Kitchen Areas On The Main Level, With 2 Bedrooms And A 4-Piece Bathroom Upstairs. Enjoy A 4-Car Driveway And A Prime Downtown Location, Close To Schools, Amenities, And Easy Access To Hwy 10. Whether You're A Buyer Looking To Offset Your Mortgage With Rental Income Or Seeking A Flexible Investment Opportunity, This Property Has It All! Don't Miss Out, Book Your Visit Today! (id:60365)
743 - 36 Via Bagnato Street
Toronto, Ontario
Immaculate 1 Bedroom + Den with Massive Terrace & Premium Upgrades, This Is the One! Located in the low-rise boutique building, this beautifully upgraded suite features a sun-soaked 170 sq.ft. west-facing terrace overlooking the outdoor pool. Open-concept layout with smooth ceilings, designer light fixtures, and durable vinyl flooring and plenty of storage. The kitchen features a huge granite island, subway tile backsplash, under-mount lighting, and a stainless steel LG fridge. Additional upgrades include roller blinds, freshly painted walls, GE washer & dryer, and a sleek marble-finished bathroom with a custom vanity and tile bath enclosure. Live the resort lifestyle with exceptional amenities, including a heated outdoor pool and rooftop terrace with BBQs. Located just steps from transit, great restaurants, and newly opened pickleball clubs, everything you need is right at your doorstep. Includes 1 parking and 1 locker. Perfect for the discerning buyer seeking quality, comfort, and convenience. See Property Video! (id:60365)
137 Zia Dodda Crescent
Brampton, Ontario
Absolutely gorgeous 4 bedroom,semi-detached home in prestigious Castlemore and Hwy 50 area of Brampton.Enjoy a functional layout with separate living and family rooms, Hardwood main floor,oak staircase,Freshly painted,Granite Counter Top In Kitchen & All Bathrooms, Finished Basement With 1 Bedroom & Separate Entrance to the basement thru garage. Extended Driveway for additional Parking, No Carpet In Home ,Bigger Lot, Shed In Backyard For Extra StorageAdditional highlights include garage-to-house entry, prime location and Steps away from groceries, public transit, financial institution, park,easy access to Hwy427/407/401 and all the amenities. (id:60365)
53 Echoridge Drive
Brampton, Ontario
Spacious 4-BR home in desirable Fletchers Meadow. Family-friendly community close to schools, parks, shopping, transit & highways. Bright main floor w/ large living/dining, family room, eat-in kitchen w/ walkout to deck & fenced yard. Primary BR w/ 4-pc ensuite & W/I closet. 3 additional spacious Bedrooms + laundry on Main floor. Direct garage & side yard access. Main & 2nd floor only (basement tenanted). Shared utilities 75/25. AAA tenants only. (id:60365)
2326 - 9 Mabelle Avenue
Toronto, Ontario
Discover this bright and versatile 1-bedroom condo located in the vibrant community of Islington City Centre West. This east-facing suite boasts a modern open-concept floor plan uniting the living, dining, and kitchen areas, and a generously sized primary bedroom. Added conveniences include in-suite laundry and dedicated parking. Residents enjoy access to exceptional amenities such as a concierge, fitness centre, indoor pool, party/meeting room, rooftop terrace/garden, and ample visitor parking. Perfectly positioned just steps from Bloor & Islington, with effortless access to transit, parks, schools, the library, hospital, and more (id:60365)
102 Sutherland Avenue
Brampton, Ontario
Price to Sell !! 3 Bedroom Legal Basement, Amazing Opportunity For First Time Home Buyers Looking To Supplement Income Through Rental Potential & Investors Seeking A Property With Strong Cash Flow Prospect To Own 3 Bedroom Detached Bungalow With 3 Bedroom Legal Basement On Large Lot In One OF The Demanding Neighborhood Of Madoc In Brampton, This Detached Bungalow Offer Combined Living/Dining Room, Kitchen With Walk Out To Yard, Primary Good Size Bedroom With His/Her Closet & Window & Other 2 Good Size Room With Closet & Windows, Full Bathroom On Main & Laundry, This House Has Huge Backyard to Entertain Big Gathering, The Legal 3 Basement Offer Rec Room & 3 Bedroom With 4 Pc Bath & Separate Laundry & Separate Entrance, Big Driveway Can Park 4 Cars, Close to Schools, Shopping & Dining, Hwy 410, All In A Mature Neighborhood. (id:60365)
5 - 1580 Kerns Road
Burlington, Ontario
This stunning townhome offers 3 bedrooms, 2.5 baths and backs onto a beautiful ravine in Tyandaga! This updated unit boasts almost 1600 square feet of well-appointed space PLUS a finished walk-out lower level! The main level has hardwood flooring throughout, a large family room with a gas fireplace and separate dining room. The kitchen features solid wood cabinetry, stainless steel appliances, quartz counters and a stone backsplash. The main level also has a 2-piece bathroom and screened in porch overlooking the ravine. The upper level includes 3 spacious bedrooms and hardwood flooring throughout. The primary bedroom has a 3-piece ensuite, walk-in closet and its own private screened in porch overlooking the ravine. There is also a 4-piece main bath with a separate tub and shower. The walk-out lower level has vinyl flooring, a large family room with plenty of natural light, a gas fireplace, a laundry room and plenty of storage space! The exterior of the home features a single car garage and beautiful landscaping. The private gated backyard patio overlooks the ravine. This quiet complex boasts an in-ground pool, party room and full snow removal / grass cutting! Situated in a quiet, family friendly neighbourhood and close to schools, parks and all amenities! (id:60365)
1713 Pengilley Place
Mississauga, Ontario
Welcome to Clarkson Village, one of South Mississauga's most desirable family-friendly neighbourhoods where sought-after amenities including the Clarkson Go station, the QEW, renowned Rattray Marsh, Mentor College Private School, and Port Credit's vibrant waterfront parks, boutiques, and restaurants are conveniently located. Inside this executive family home situated on a private cul-de-sac lies an upgraded interior with new hardwood floors, pot lights, and expansive windows that flood each space with an abundance of natural light. The open concept layout keeps residents connected with the charming family room opening up to the upgraded kitchen elevated with a large centre island, quartz countertops, KitchenAid stainless steel appliances, and a great sized breakfast area that opens up to your private backyard oasis for a seamless indoor-outdoor entertainment experience. Ascend upstairs where you will locate 4 generously sized bedrooms with their own design details and a 4-piece bath. The prodigious Owners suite provides a serene escape of rest and relaxation with a large seating area, a walk-in closet for all of your prized possessions, and its very own 4-piece ensuite. Adding to this home's allure is the completed basement, which extends your living space and offers a recreational room with a gas fireplace, pot lights, and a 2-piece bath. An absolute must see, this home is situated on a 50 x 144 ft lot and offers a private outdoor sanctuary encircled by beautiful mature trees and boasting a stone patio for alfresco dining, a deck with hot tub, and a gated inground swimming pool. (id:60365)
8 Glendarling Road
Toronto, Ontario
Welcome to 8 Glendarling Rd A Rare Opportunity in Prestigious Edenbridge. Situated in one of Toronto's most desirable neighbourhoods, this 4+1 bedroom, 4- bathroom side-split home offers over 3400 sqft of total living space on an exceptional 50.48 x 174 ft lot. 8 Glendarling Rd represents a rare opportunity to own a private ravine-side property in the heart of Edenbridge Area. Lovingly maintained by the same family for 45 years, this home presents a rare opportunity to renovate, move in, or build your dream estate in an established luxury enclave. The versatile layout and expansive footprint offer endless possibilities. Inside, picture windows invite in the beauty of the seasons, framing lush views from the generous principal rooms. The main floor features a bright & versatile home office, ideal for todays lifestyle, while the eat-in kitchen offers a side entrance perfect for summer BBQs and convenient everyday access, The upper level includes 4 spacious bedrooms, including a large primary suite, & the lower levels expand the homes living space with a cozy family roomm and direct walkout to the tranquil backyard. The finished basement includes a large rec room with additional walkout, kids playroom, workshop, laundry room, & ample storage - offering flexible space for growing families or multi - generational living. Residents will appreciate the seamless balance of serenity and accessibility - just 20 minutes to downtown Toronto, 15 Minutes to Pearson Airport, 5 minutes to new Eglington Crosstown LRT & Humbertown Shops. Located within the highly regarded Humber Valley & Richview school districts, and close to some of the city's top private schools and prestigious golf clubs. Enjoy proximity to TTC, lush parkland, & endless trails along the Humber River & James Gardens. Walk to Bloor St. and Royal York to enjoy boutique shopping, dining, & vibrant community life. A true gem in a premier location this is your chance to own a piece of Edenbridge. (id:60365)
4 - 514 Riverside Drive
Toronto, Ontario
Experience refined living in this executive two-bedroom rental in a stunning Home Smith Multiplex, offering approximately 1,100 sq.ft. Old-world charm meets the modern era in this unique home, where the original character, beautiful oak woodwork and wainscoting in the dining and living rooms, is seamlessly combined with an extensively upgraded mechanical system. This thoughtful blend of heritage style and contemporary comfort ensures both elegance and peace of mind for today's renter. Large windows throughout, flood the space with natural light, enhancing the warm and inviting atmosphere. The spacious layout includes separate living and dining rooms, perfect for entertaining or relaxing. Step out from the living room onto a private deck overlooking the serene Humber River, a peaceful retreat surrounded by mature trees on a quiet, tree-lined street. The landscaping surrounding the home is breathtaking, with meticulously maintained gardens and a beautifully manicured front lawn, adding to the property's timeless appeal and creating an inviting first impression. Year-round comfort is ensured with a heat pump for air conditioning and heating, tenant controlled for convenience. The kitchen has ample cabinet space, and elegant granite countertops provide both storage and style, perfect for everyday cooking. Located minutes from vibrant Bloor West Village, the neighborhood is known for its charming European bakeries, artisan cafes, boutique shops, and rich cultural events, including the annual Ukrainian Festival. Enjoy nearby High Parks trails, tennis courts, and playgrounds, perfect for outdoor enthusiasts. Excellent schools, convenient transit connections, and easy access to downtown and the airport add to this homes appeal. This classic Home Smith residence offers a rare opportunity to enjoy timeless elegance and comfort in one of Toronto's most desirable neighborhoods. (id:60365)

