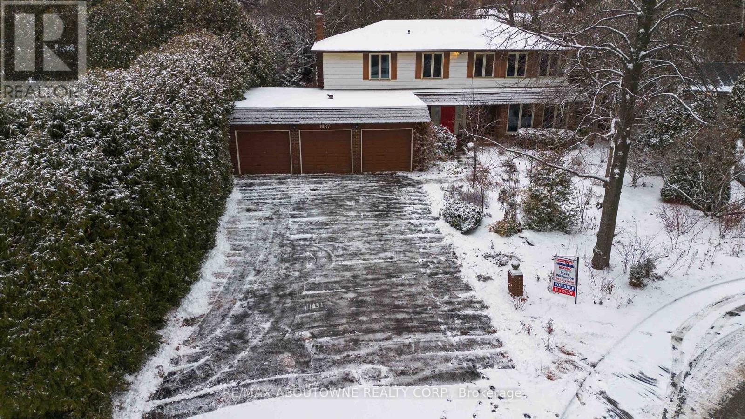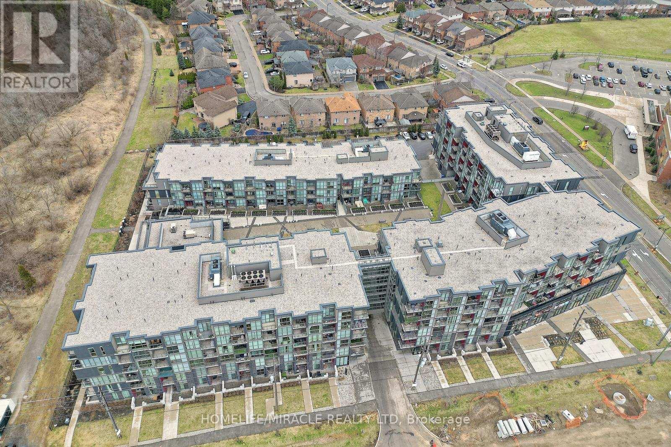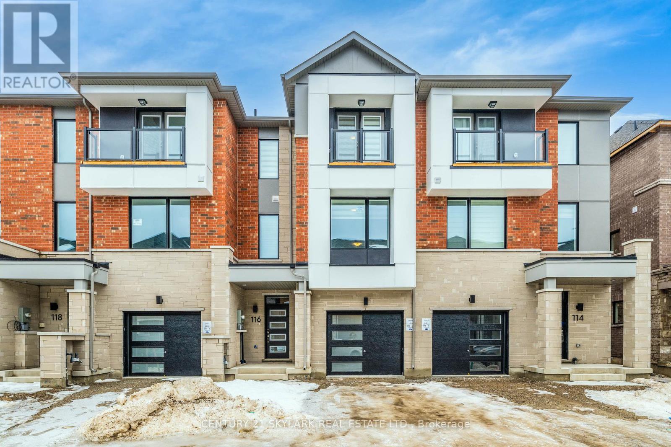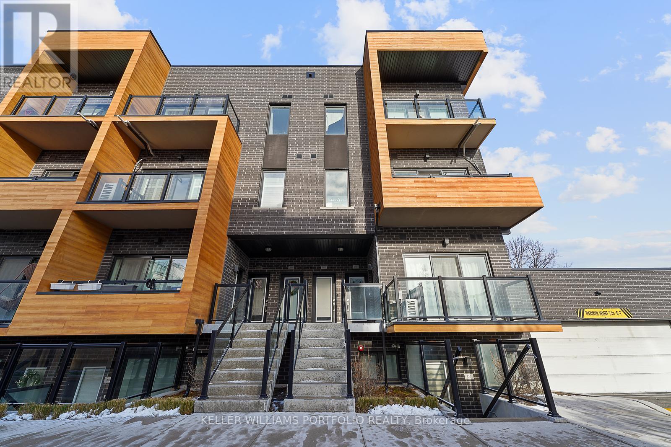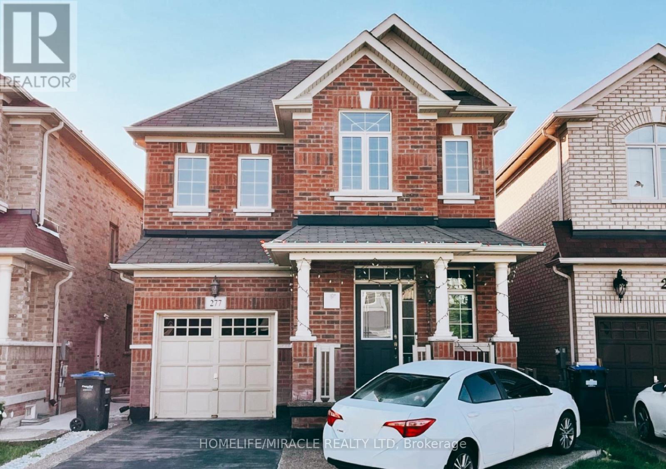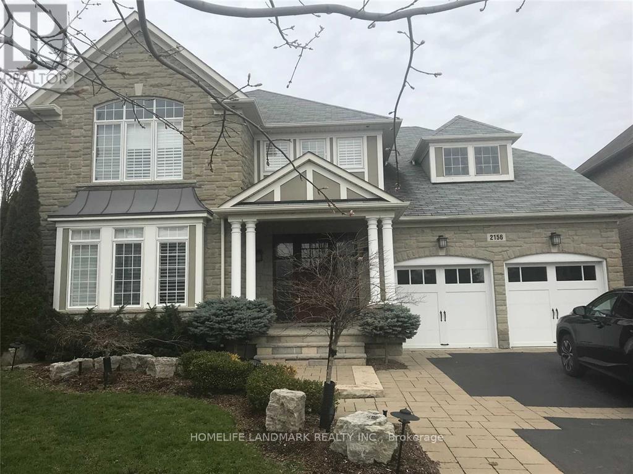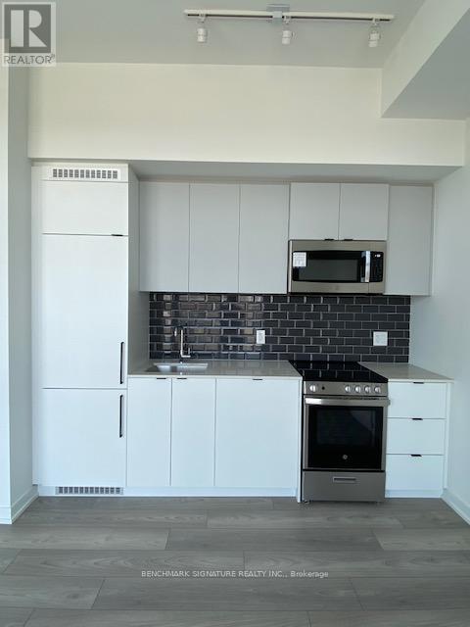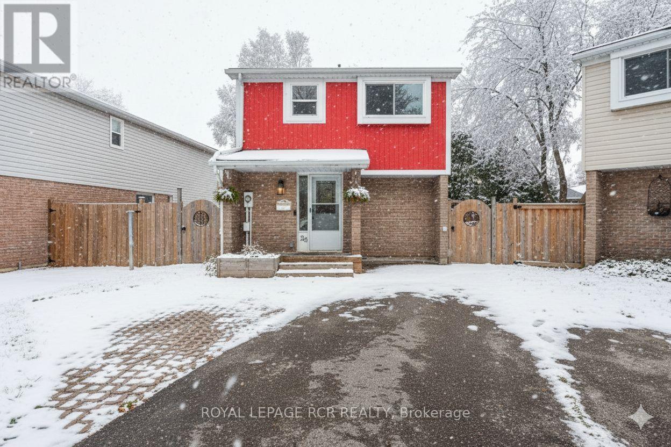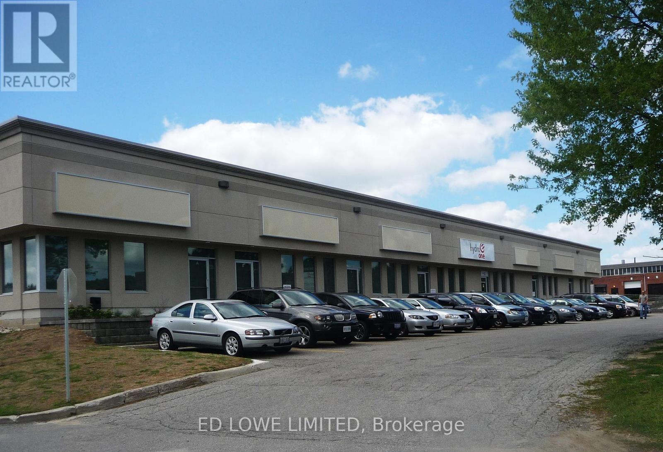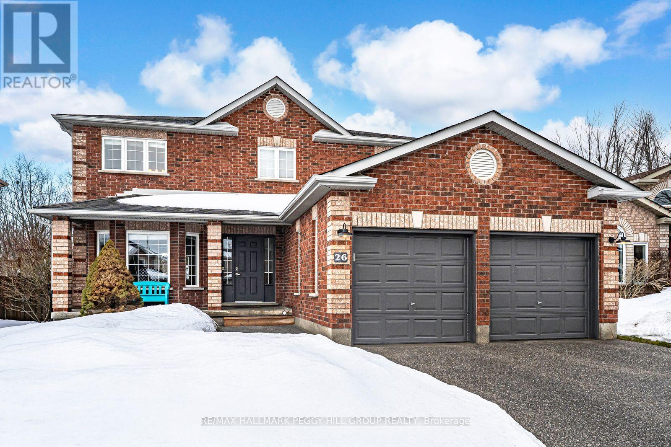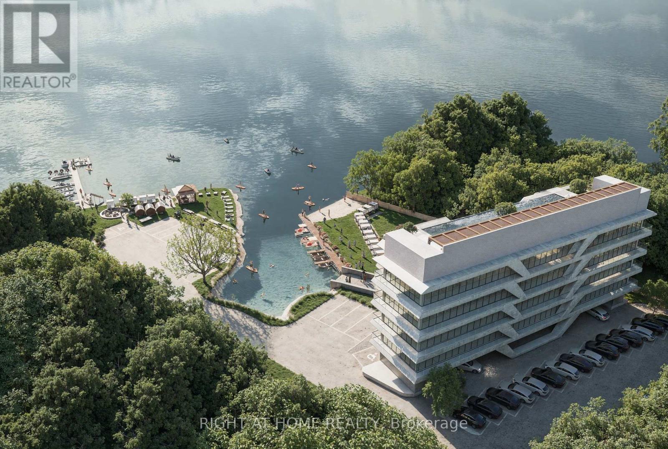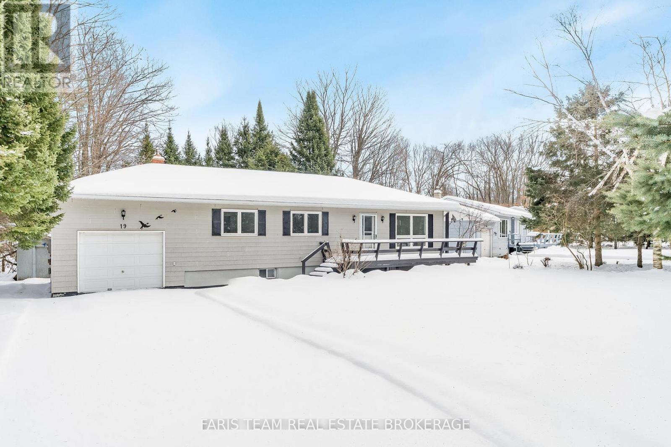1087 Tanglewood Court
Oakville, Ontario
Incredible Opportunity in a prime Oakville Location! Renovators or Buyers with Vision, this is Your Chance to Renovate in this Sought after Southwest Neighbourhood !! Sitting on a Massive & Private 85 x 175 Foot Cul De Sac Lot Surrounded by Multi-Million Dollar Homes & within walking distance to Appleby College, Downtown Oakville & the Lake. This home Features 5 Bedrooms, a 3 Car Garage & Large Principal Rooms, all awaiting Your Personal Touch ! With RL2-0 Zoning, the Potential here is Enormous !! (id:60365)
C203 - 5260 Dundas Street W
Burlington, Ontario
A Whole Lot Of Contemporary Two Storey Loft Condo With 18 Foot Ceiling And Abundance Of Windows. Stainless Steel Appliances, Quartz Kitchen Counters And Island For Extra Dining Space. Full Bath At The Main Level, A Large Lower Level Private Outdoor Terrace For Entertaining. Second Floor Balcony Overlooking A Central Courtyard That Slopes Towards The Spectacular Bronte Creek. Laundry Is Accessible From The Master Bedroom. Beautifully Designed, Bright & Spacious 2 Bedrooms Plus Den Condo With 40K Upgrades Including Smooth Ceiling, Glass Shower Doors & Premium Flooring Installed Throughout. Covered Parking at the Ground Level is conveniently Located. Close to Building Entrance. Remote Control Blinds & Window Coverings installed. The location is unbeatable just steps away from parks, trails, shopping, and restaurants, with easy access to highways and schools. Whether your are exploring the vibrant neighborhood or unwinding at home, this space truly has it all. Don't Miss This Opportunity. (id:60365)
116 Pearen Lane
Barrie, Ontario
Never Lived-in Town Home, Sun Filled Open Concept, Large Windows Allowing For Plenty Of Natural Light, Modern Kitchen Has Centre Island. Primary Bdrm Has W/I Closet, Ensuite With Glass Shower, Huge Convenient 2nd Floor Laundry. Great Opportunity To Live In An Up-And-Coming Neighborhood. Mins To Hwy 400. Amazing Location Close To All Amenities. (id:60365)
245 - 1145 Journeyman Lane
Mississauga, Ontario
Spacious 1 bedroom stacked condo townhouse at Clarkson urban towns located in a highly desired neighborhood in Mississauga. Functional layout along w/ modern finishes throughout. Open concept living & dining areas are filled with natural sunlight. Unit offers ensuite laundry, closet space, one 4-piece washroom with quartz counter top & laminate flooring in living/dining area. 1 underground parking space & 1 locker is included. Prime location close proximity to QEW as well as a walking distance to bus stop & Clarkson GO station. Close to grocery stores, cafes, restaurants & shopping plaza! (id:60365)
277 Remembrance Road
Brampton, Ontario
Bright & Spacious Four Bedroom Detached Home Situated In A Desirable Neighbourhood Of NorthWest Brampton. This Beautiful Home Features Aesthetically Pleasing Engineered Laminate Flooring Throughout; Very Inviting Family Room Equipped With A Gas Fireplace, Modern Style Kitchen With Granite Countertop, Undermount Sink And Backsplash; Spacious Primary Bedroom With 5Pc Ensuite, Soaker Tub And A Walk-In Closet. Separate Laundry On Main Floor, Close To Parks, Schools, Grocery Stores, Restaurants, Mount Pleasant Go Station. Steps To Public Transit. Basement Not Included. The Utility Bills Are To Be Shared Between The Upper and Basement Tenants In A 70/30 split. *The property will be freshly painted and deep cleaned prior to the commencement of the lease. (id:60365)
2156 Heathcliff Court
Oakville, Ontario
This Gorgeous Customized Home Offers 4 Bedrooms & 3+1 Full Baths On Bedroom Level.3,846 Sq. Ft. Plus A Prof. Finished Basement. It Features I/G Salt Water Pool With Waterfall,Covered Porch With Gas F/P, Irrigation System, & Incredible Landscaping-Front And Back, Premium Pie Shaped Lot. Hrv System, Water Purification And Softening System, Close To Great Schools, Parks & Trails, Easy Commuter Access & New Oakville Trafalgar Hospital. (id:60365)
1125 - 285 Dufferin Street
Toronto, Ontario
Experience modern living in this brand-new, stylish 1-bedroom, 1-bathroom condo in Toronto's vibrant Liberty Village/West King West neighborhood. Thoughtfully designed, this unit offers a smart and functional layout featuring a spacious bedroom, sleek laminate flooring, and floor-to-ceiling windows that flood the space with natural light and offer unobstructed views. The contemporary kitchen boasts quartz countertops, elegant cabinetry, and full-sized built-in/integrated appliances, perfect for both everyday living and entertaining. Ideally located just steps from shops, cafes, restaurants, and public transit (King & Dufferin streetcars), with convenient access to the Waterfront and major roadways. Residents enjoy a wide range of premium amenities, including a private dining room, entertainment kitchen, resident lounge, game zone, golf simulator, kids' zone, children's playground, think tank, outdoor dining and BBQ areas, and a lush urban parkette. (id:60365)
38 Karen Court
Orangeville, Ontario
Welcome to 38 Karen Court, a well-maintained two storey home set on a quiet court in a family-oriented neighbourhood. The inviting front porch opens into a bright, well-organized foyer featuring a custom entryway bench with storage, offering a useful and stylish place to keep everyday items tucked away. The updated kitchen includes a breakfast bar and a walkout to the side yard, making daily routines simple and efficient. The open living and dining area provides an easy flow for both family life and entertaining, complemented by patio doors that lead out to a large back deck overlooking the spacious pie-shaped backyard. The upper level features 3 generous bedrooms and a refreshed 4 piece bathroom, giving the whole family comfortable and functional space. The fully finished lower level adds versatility with a rec room, laundry area, and a 4 piece bathroom-an ideal setup for movie nights, hobbies, a home office, or additional living space for older children or guests. The backyard truly elevates this property. The large deck is great for barbecuing and outdoor meals, while the expansive patio area includes two pergolas and a fire pit, creating a welcoming setting for year-round gatherings. A hot tub provides a relaxing retreat, and the fully fenced yard offers ample room for children and pets to enjoy. A powered shed with electrical adds even more convenience for storage, hobbies, or projects. Thoughtfully improved and designed for comfortable living, this home offers space, versatility, and features that support every stage of family life. (id:60365)
11 & 12 - 230 Bayview Drive
Barrie, Ontario
9750 s.f. of Industrial warehouse space available. Unit heater in warehouse. Landlord will build out offices if required up to 10% of the space. 2 dock level doors. Ample parking front and rear. Common area washrooms. Excellent truck access. Quick access to Hwy 400. $12.00/s.f./yr & TMI $4.25/s.f./yr + HST, utilities. (id:60365)
26 Kenwell Crescent
Barrie, Ontario
WELL-MAINTAINED SOUTH BARRIE HOME BACKING ONTO EP LAND WITH A POOL & PRIVATE REAR YARD! 26 Kenwell Crescent is tucked into a quiet South Barrie neighbourhood, within walking distance of top-rated elementary and high schools, nearby parks, and a church, plus a short drive to south-end shopping and dining, major commuter routes, golf, skiing, and the beach. The home backs onto a ravine within the 518 acres of the Ardagh Bluffs, adding rare privacy and a connection to the area's extensive trail network. This quality-built Morra 2-storey home stands out with an all-brick exterior, a covered front porch, tidy landscaping, and an attached double-car garage with inside entry. The backyard quietly steals the show, stretching 167 feet deep and fully fenced, hosting an above-ground pool with a surrounding deck, a gas BBQ hookup, a gas line ready for a future pool heater, and an in-ground sprinkler system supporting lush front and back lawns. The interior spans 2,268 square feet of above-grade living space, including a kitchen presenting updated stainless-steel appliances, a newer countertop, tile flooring, an abundance of cabinetry, and a breakfast nook with a walkout to the backyard. The living and dining rooms create comfortable, flexible spaces for everyday routines and hosting, while the family room is anchored by a gas fireplace and rear yard views. Upstairs, three generous bedrooms, finished in updated wide-plank luxury vinyl flooring, include a primary retreat with a walk-in closet and a private 4-piece ensuite, plus a main 4-piece bathroom serving the additional bedrooms. The lower level adds a fourth bedroom and unfinished space ready for a rec room, home office, or gym. With updated carpet on the staircase and upper landing, newer light fixtures, a main-floor laundry room with a sink, a central vac, a water softener, and garage door openers, this is a #HomeToStay that feels cared for, easy to live in, and hard to replace. (id:60365)
201 - 6472 Rama Road
Ramara, Ontario
WATERFRONT SWIMMABLE. Suites up to 2 bedroom available. Boutique Waterfront Condo Hotel units on Lake Simcoe. Check out virtual tour for full rendering. A refined alternative to traditional cottage ownership. Enjoy personal weekend stays. Marina access with high end boats, private beach, and thoughtfully curated resort amenities. Hotel zoning and licensing in place, allowing seamless year-round operation. Pre-construction opportunity offering luxury waterfront enjoyment. (id:60365)
19 Wakunda Crescent
Tiny, Ontario
Top 5 Reasons You Will Love This Home: 1) Placed on a quiet crescent just off Awenda Park, this home is perfectly located for outdoor lovers, just steps from scenic trails, biking paths, and beautiful waterfront access 2) Enjoy the ease of bungalow living, whether you're starting a family, living solo, or looking to downsize into something more manageable and serene 3) Move-in with confidence thanks to extensive renovations completed within the last two years, with over $60,000 in updates including a new roof with premium IKO Dynasty shingles (2024), luxury vinyl flooring throughout, updated lighting, toilets, range hood, faucet, freshly refinished decks, and freshly painted ceilings, doors, and trim 4) Convenience is built-in with main level laundry featuring a top-loading washer, alongside an attached garage for added functionality 5) Located in a quiet and safe neighbourhood with high-speed Fibre internet, municipal water, and a full basement ready to be finished to suit your needs.1,062 above grade sq.ft. plus an unfinished basement. *Please note some images have been virtually staged to show the potential of the home. (id:60365)

