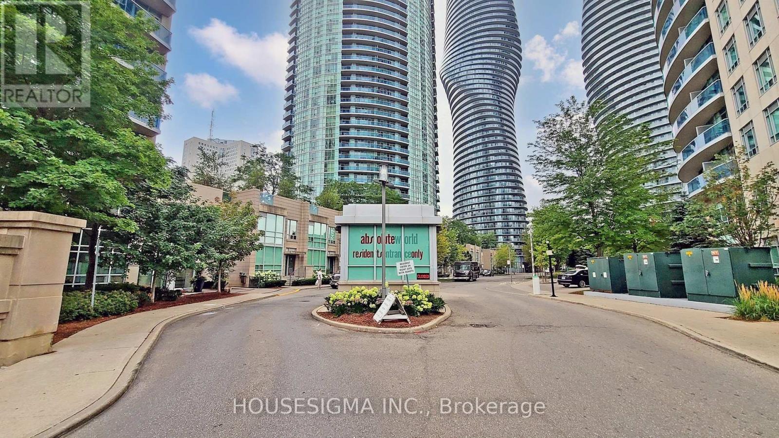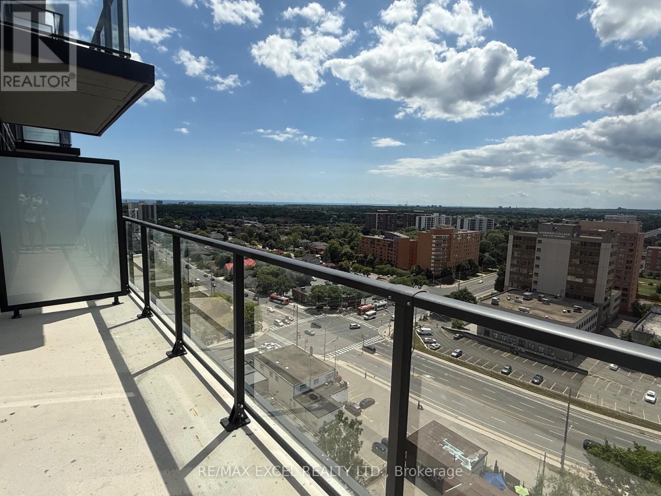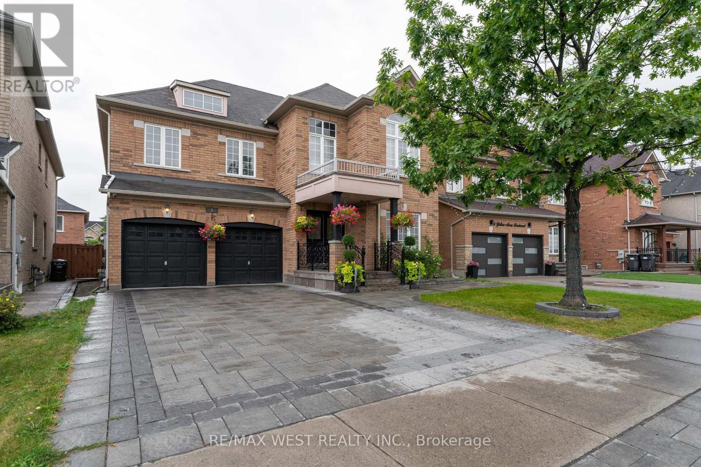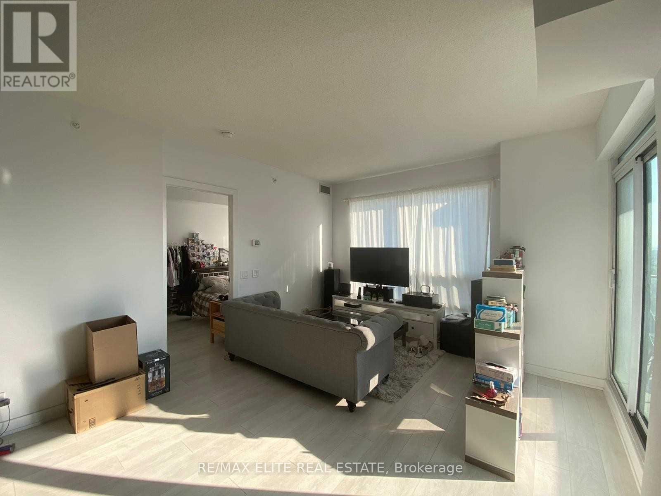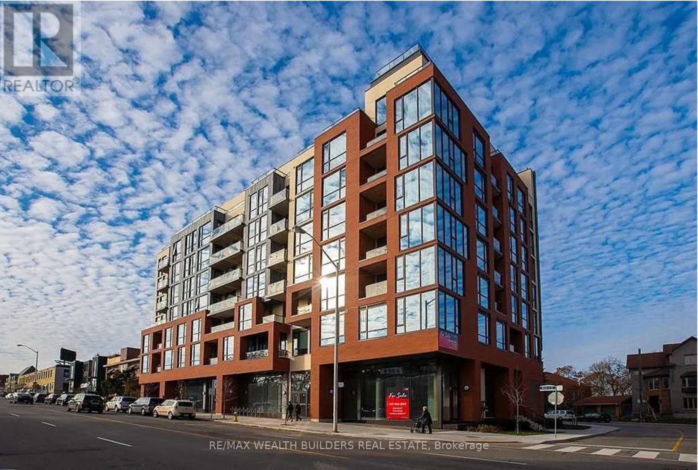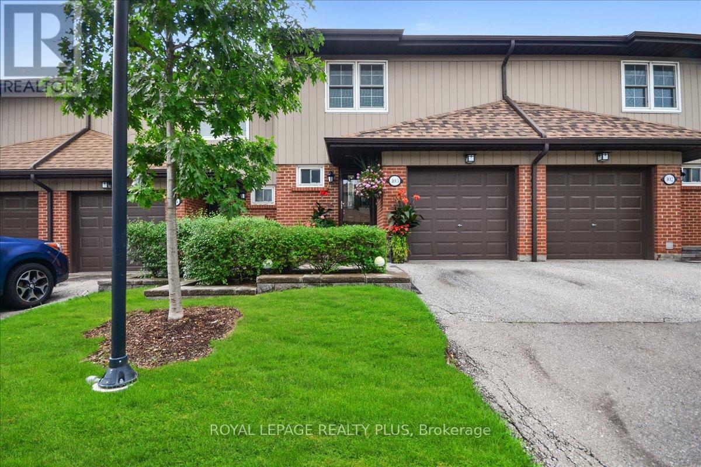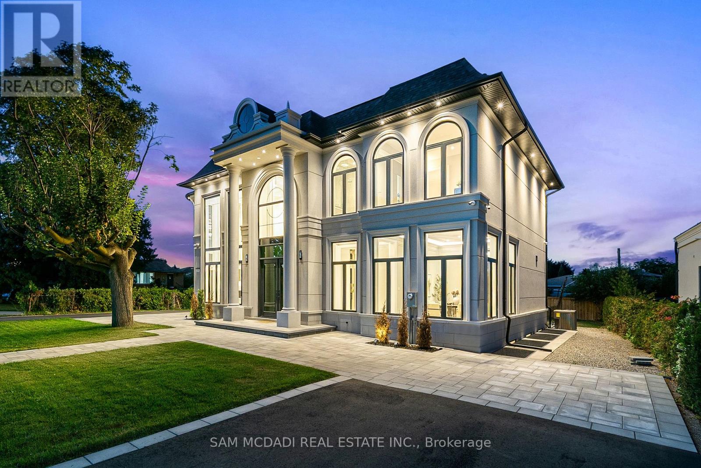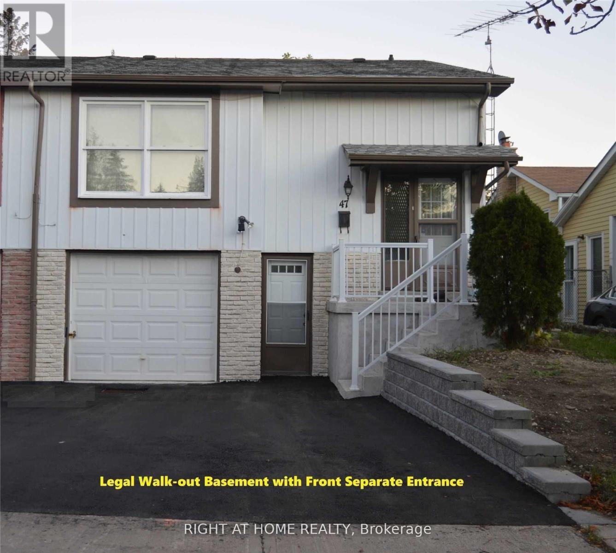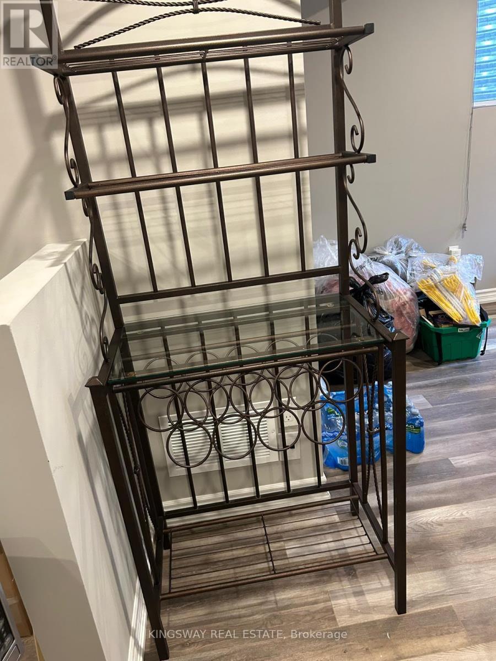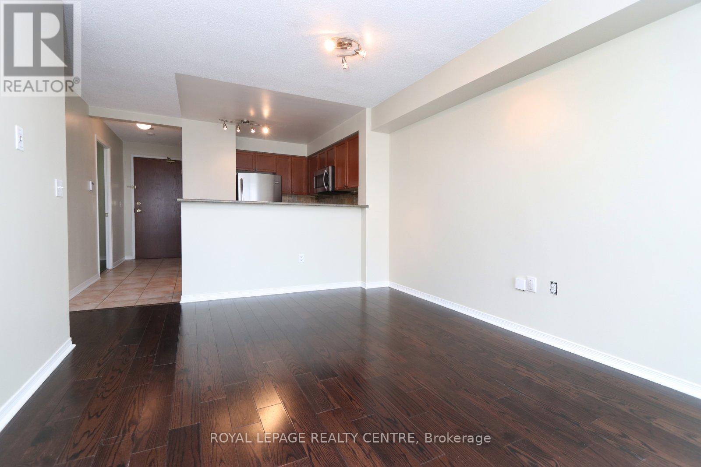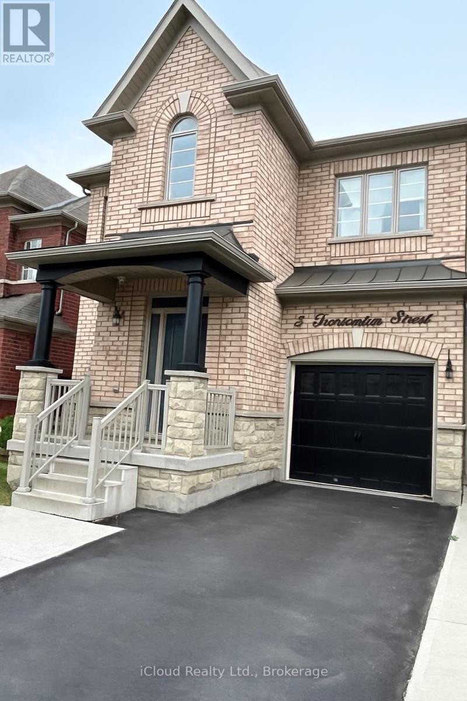1303 - 80 Absolute Avenue
Mississauga, Ontario
This 2-bedroom, 2-bathroom suite for lease in the heart of Mississauga offers refined design, premium finishes, floor-to-ceiling windows, and breathtaking panoramic views with a private balcony accessible from both the kitchen and living room. The gourmet kitchen features granite countertops, full-sized stainless steel appliances (2022), and ample cabinetry, while soaring 9-foot ceilings and east-facing exposure fill the open living space with natural light. Two bathroomsone with a standing shower and one with a full-sized tubprovide convenience, complemented by a large-capacity LG ThinQ washer and dryer (2023). Residents enjoy exclusive access to the Absolute Club, a 30,000 sq ft recreational hub with indoor/outdoor pools, spa, steam rooms, saunas, courts, theatre, guest suites, BBQ terrace, fitness centre, and indoor track, all supported by 24-hour concierge and security. Ideally located steps from Square One, MiWay, GO Transit, highways 403/401/QEW, and the upcoming Hurontario LRT, this lease includes one parking spot and storage locker for added convenience. (id:60365)
1612 - 89 Dundas Street W
Mississauga, Ontario
Located at Mississauga City Centre, just south of Square One Shopping Centre! This brand new & spacious one bedroom plus den, one bathroom condo unit offers 622 sqft of comfortable living space. The 98 sqft balcony, south-facing private balcony brings abundant natural light and extends your living area outdoors.This suite comes with an open concept layout, a modern kitchen with sleek cabinetry, stainless steel appliances, soft-close hardware, and ceiling-mounted track lighting. The contemporary bathroom is finished with a quartz countertop, vanity and medicine cabinet, porcelain tile flooring, and a 4-piece bath. The spacious den is ideal for a home office or can serve as a second bedroom. Please refer to the floorplan for detail. No parking is included.This brand new condo offers premium amenities such as a fully equipped Fitness Centre & Yoga Studio, Rooftop Patio with Outdoor Bar, Garden & BBQ Area, Concierge Service, Party Room, and stylish Lobby/Common Areas.Conveniently located just steps to Mississauga Transit, library, groceries, shops, restaurants, and parks. 5 minutes walk to Cooksville Library, 13 minutes walk to Cooksville GO Station, and only 1520 minutes bus ride (no transfers) to University of Toronto Mississauga (UTM) or Sheridan College.This opportunity is perfect for professionals, students, or new immigrant families seeking a vibrant and convenient lifestyle in downtown Mississauga. (id:60365)
8 Yellow Avens Boulevard
Brampton, Ontario
Executive 5 Bedroom Home in Prestigious Sandringham-Wellington | 8 Yellow Avens Blvd, Brampton! Discover luxurious living in this beautifully upgraded 5-bedroom, 4-bath executive detached home located in one of Bramptons most sought-after neighborhoods. Offering elegance, space, and modern comfort, this home is perfect for growing families or professionals seeking a turnkey property in a prime location. Property Highlights:5 Bedrooms | 4 Bathrooms! No carpet throughout elegant hardwood and tile flooring! Upgraded kitchen with Samsung stainless steel appliances! Interlock stone driveway and double door entry! Main floor study/office, 9-ft ceilings, and laundry! Spiral oak staircase adds timeless architectural appeal! Family room with gas fireplace and pot lights! Security camera system included! Luxurious primary bedroom with 6-piece ensuite featuring oval tub and separate shower! 4 additional bedrooms each with semi-ensuite access! The unfinished basement provides endless potential whether its a rec room, gym, or legal suite. Garden shed for extra outdoor storage! (id:60365)
2502 - 2220 Lakeshore Boulevard W
Toronto, Ontario
Upscale 2 Bedrms + 2 Bathrms. Corner Unit Facing Sw, + 9" Ceiling , Bright And Spacious , WalkTo Metro Supermarkets, Ttc, Park, Close To Go Station ,Easy Access To Hwy And City Airport,Step To Shoppers Drug Mart, Td And Scotia Bank, Starbucks Restaurant. Enjoy Lakeview, Beach,Bike Trails & Indoor Pool, Hot Tub , Gym Theatre, Sauna , Party Rom, Business Centre Area AndGuest Room With "Club W" (id:60365)
118 Martin Grove Road
Toronto, Ontario
Experience the perfect blend of modern luxury, comfort, and convenience in this newly built architectural masterpiece located in one of Etobicoke's most desirable neighbourhoods. Steps to top-rated French and English schools, community pools and lush parks; and with quick access to Hwy 427, subway and Go Transit this home offers unparalleled lifestyle and connectivity. Boasting 6 spacious bedrooms (4+2), including a main-floor in-law suite/offece with ensuite and walk-in closet; this home is designed for multi-generational living. The custom German-made Siematic kitchen features built-in Miele appliances, Liebherr fridge, and leather-finish stone counters, flowing seamlessly into bright, open areas with soaring 14' clerestory windows. Entertain year-round on your 351sqft covered terrace with built-in electric fireplace, or retreat to the spa-inspired primary suite with Versace italian porcelain slabs, steam shower and heated floors. (id:60365)
511 - 2118 Bloor Street W
Toronto, Ontario
Welcome To Your New Home At Picnic Condos, Where Boutique Charm Meets Breathtaking Natural Beauty. This Thoughtfully Designed Suite Offers An Effortless Blend Of Elegance And Comfort, With Direct Views Of High Park Right From Your Balcony. Imagine Sipping Your Morning Coffee While Gazing Out At Torontos Largest Urban Green Space, Or Ending The Day With Sunsets Over Tree-Lined Trails, All Without Leaving Home. With A Sleek, Contemporary Design And Premium Finishes, This Residence Feels Both Polished And Inviting, Perfect For Professionals, Downsizers, Or Anyone Seeking A Balance Between City Living And Park-Side Tranquility. Sophistication Meets Everyday Convenience, With A Functional Layout That Maximizes Every Square Foot, Featuring A Spacious Bedroom With Ensuite, A Stylish Second Full Bathroom, And Open-Concept Living That Flows Seamlessly Into Your Modern Kitchen. Outfitted With High-End Appliances, Hardwood Floors, And A Private Balcony Overlooking The Park, Its A Space Designed For Both Relaxation And Entertaining. Steps From Bloor West Village's Cozy Cafés, Restaurants, And Shops, With Easy Subway Access To Downtown. Whether Its Weekend Picnics, Morning Jogs, Or Spontaneous Strolls Through High Park, This Home Places You At The Heart Of It All, Wrapped In Comfort And Style. (id:60365)
103 - 1951 Rathburn Road E
Mississauga, Ontario
Welcome to Rockwood Village and discover this beautiful three-bedroom townhome, perfectly situated in one of East Mississauga's most family-friendly and well-connected communities. Tucked away in a quiet enclave of the complex with minimal traffic, this home offers the true feel of neighborhood living. Step inside to a thoughtfully renovated, open-concept kitchen featuring a large center island with quartz countertops and smudge-free stainless steel appliances. Designed for both style and function, this kitchen flows seamlessly into the bright living and dining areas with Brazilian hardwood floors an ideal space for everyday living and entertaining. Upstairs, hardwood flooring continues throughout. The spacious primary bedroom offers a bright retreat with ensuite, complemented by a second bedroom with a private balcony, and a third bedroom with a walk-in closet. Well-maintained bathrooms complete the upper level. The finished lower level extends your living space with a cozy recreation room featuring a wood-burning fireplace and a walk-out to your private, fully fenced backyard oasis perfect for relaxing, entertaining, or watching kids play. This move-in ready townhome is the perfect blend of modern updates, comfort, and timeless style ideal for families, first-time buyers, or downsizers. Located in a highly sought-after area surrounded by mature trees and green space, you'll enjoy walking access to parks, splash pads, and the Etobicoke Creek trails. The Etobicoke border is just minutes away, providing quick access to TTC, Mi-Way, Dixie GO Station, and major highways. Top-rated schools, shopping centers, and everyday conveniences are all close by. A wonderful place to call home, move in and make lasting memories in Rockwood Village. (id:60365)
321 Morden Road
Oakville, Ontario
Welcome to 321 Morden Rd, a brand-new French Chateau-inspired estate that seamlessly blends timeless elegance with modern luxury. This custom-built residence offers over 5,000 sq ft. of meticulously designed living space across three levels, featuring premium finishes, soaring ceilings, and an abundance of natural light. The exterior architecture impresses with grand symmetry, tall columns, arched windows, detailed stonework, and a striking double-door glass entry. Inside, every detail has been thoughtfully crafted for both sophisticated entertaining and everyday comfort. The main floor boasts 23-foot ceilings in the living and great rooms, with floor-to-ceiling windows that flood the space with natural light. Tray ceilings with integrated LED cove lighting, recessed spotlights, and in-ceiling speakers create a modern ambiance, while open-to-above areas are highlighted by stunning light fixtures. Premium granite and hardwood flooring flow throughout, leading to the kitchen complete with built-in appliances, quartz countertops, an oversized island, and custom cabinetry. A dedicated home office with dramatic windows completes this level. Upstairs, the primary suite features a spa-like ensuite with a freestanding tub, rainfall shower, double vanity, and a custom walk-in closet. Three additional bedrooms each offer their own ensuite and custom storage. The finished lower level includes a spacious bedroom, full bath, living area, second kitchen, and a walk-up to the backyard - perfect for multi-generational living. This home offers 4+1 bedrooms, 7 bathrooms, a 2.5-car garage, extended driveway, 10-foot basement ceilings, and a stone patio with lush green space. Ideally located just minutes from Hwy 403, schools, shops, and restaurants, 321 Morden Rd delivers the perfect balance of elegance, convenience, and lifestyle. (id:60365)
Upper - 47 Salisbury Circle
Brampton, Ontario
Beautiful Raised Bungalow upper only ** 3 Spacious Bedrooms, Spacious Living & Dinning ** Eat In Kitchen With Stainless Steel Appliances** Close To Go Station** In The Heart Of The City** Walking Distance To Down Town**Laundry Is Shared With Bsmnt Tenants. Basement Is occupied separately with nice tenant!! (id:60365)
85 Livingston Road
Milton, Ontario
Legal Apartment for rent. Separate Entrance with one parking. Clean 1+1 Bedroom. StainlessSteel Appliances, Back Splash with Quartz Counter. Open concept with large windows, 3-piecebathroom, close to all amenities, and within walking distance of the GO train. (id:60365)
1604 - 15 Michael Power Place
Toronto, Ontario
Gorgeous One Bedroom + Den Condo In The Heart Of Islington Village. Unobstructed Panoramic Sunset View. 1 Parking, One Locker and All Utilities Included (Except Cable TV and Internet). Engineered Hardwood Floors, S/S Appliances. Den is A Separate Room and Can Be Used As A 2nd Bedroom. Amenities Includes: Weight and Cardio Room, BBQ Area, Billiard and Games Room. Steps to Islington Subway. Easy Access to Downtown, Airport, Public Transit and Major Hwys. (id:60365)
5 Trentonian Street
Brampton, Ontario
ENTIRE HOUSE for lease. Absolutely Beautiful detached home in the most desirable area of Dixie and Countryside. Upgraded 4-bedroom with total 5 washrooms (including 4 full washrooms), walking distance to one of the top rated school, and multiple parks and new market plaza. Finished basement with separate 3 piece washroom, Separate living and family rooms, modern kitchen with granite countertops, stainless steel appliances, maple kitchen cabinets, a cedar gazebo in backyard, central VAC and much more. Enjoy the convenience of a dedicated laundry space and ample parking with a 2-car extended driveway plus a 1-car garage. Ideally located very close to Hwy 410, shopping, transit, and just steps from school-this home truly has it all (id:60365)

