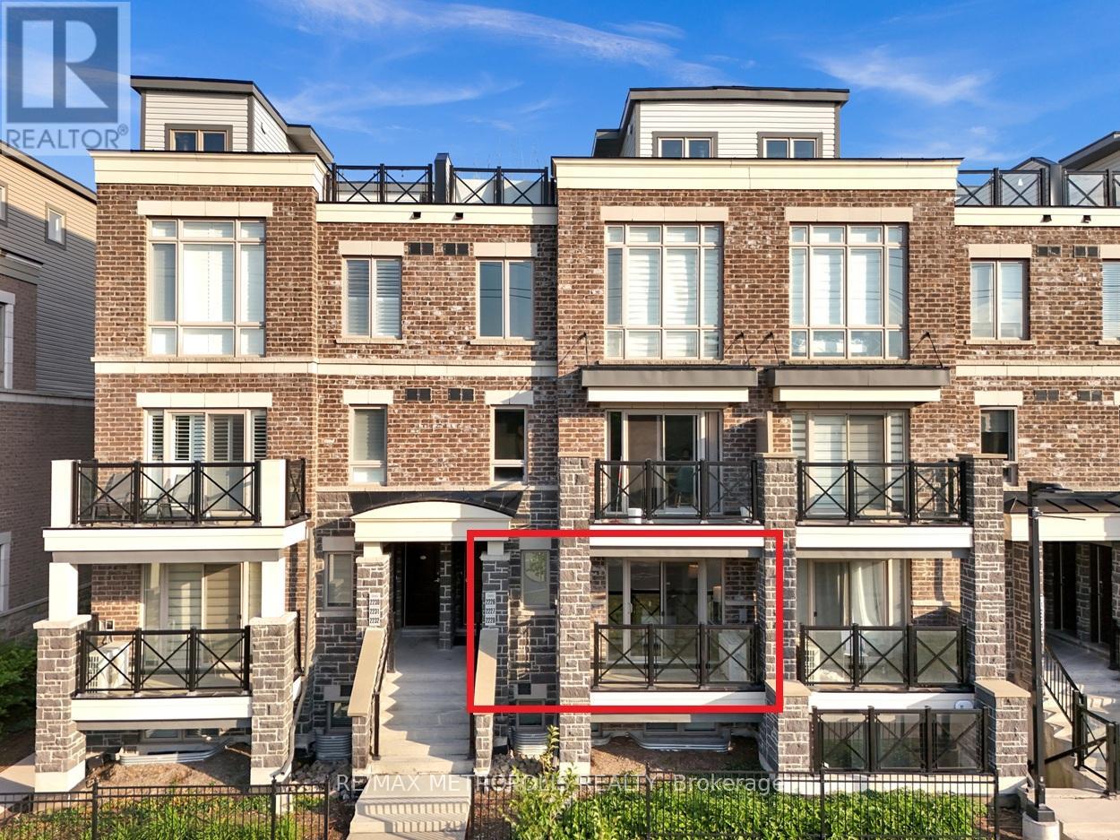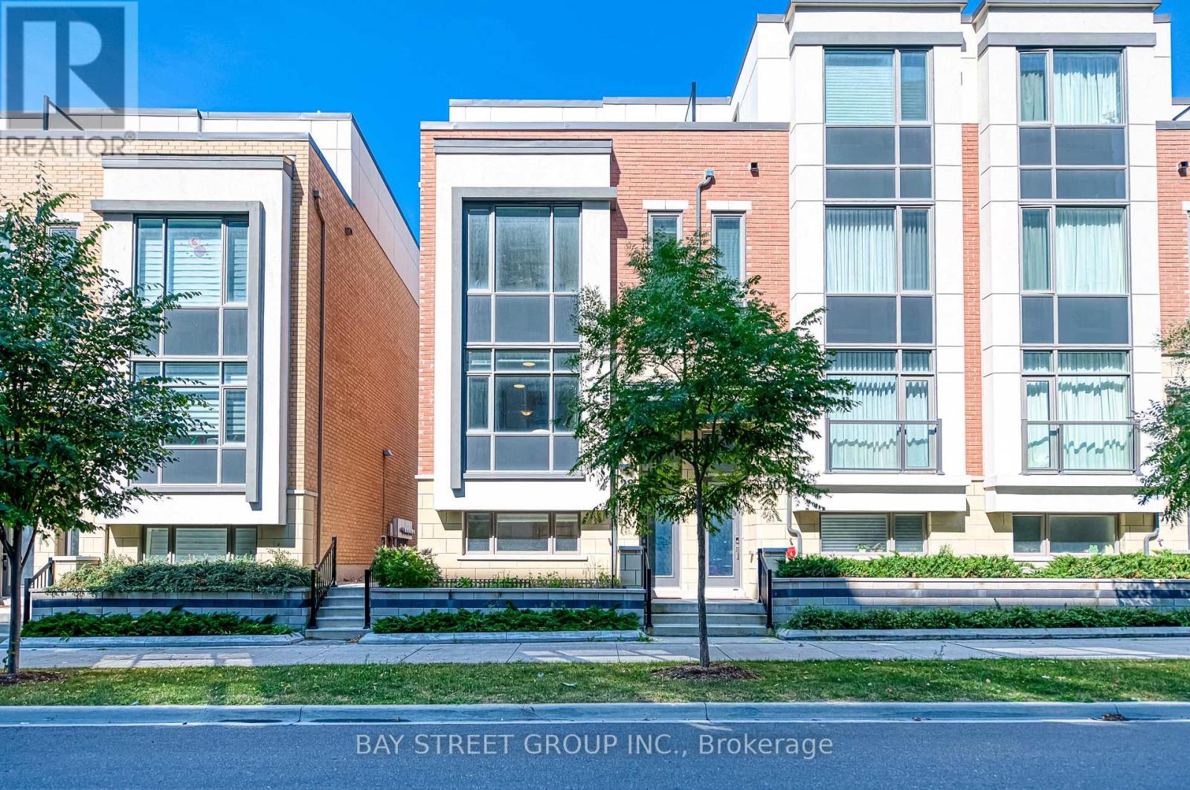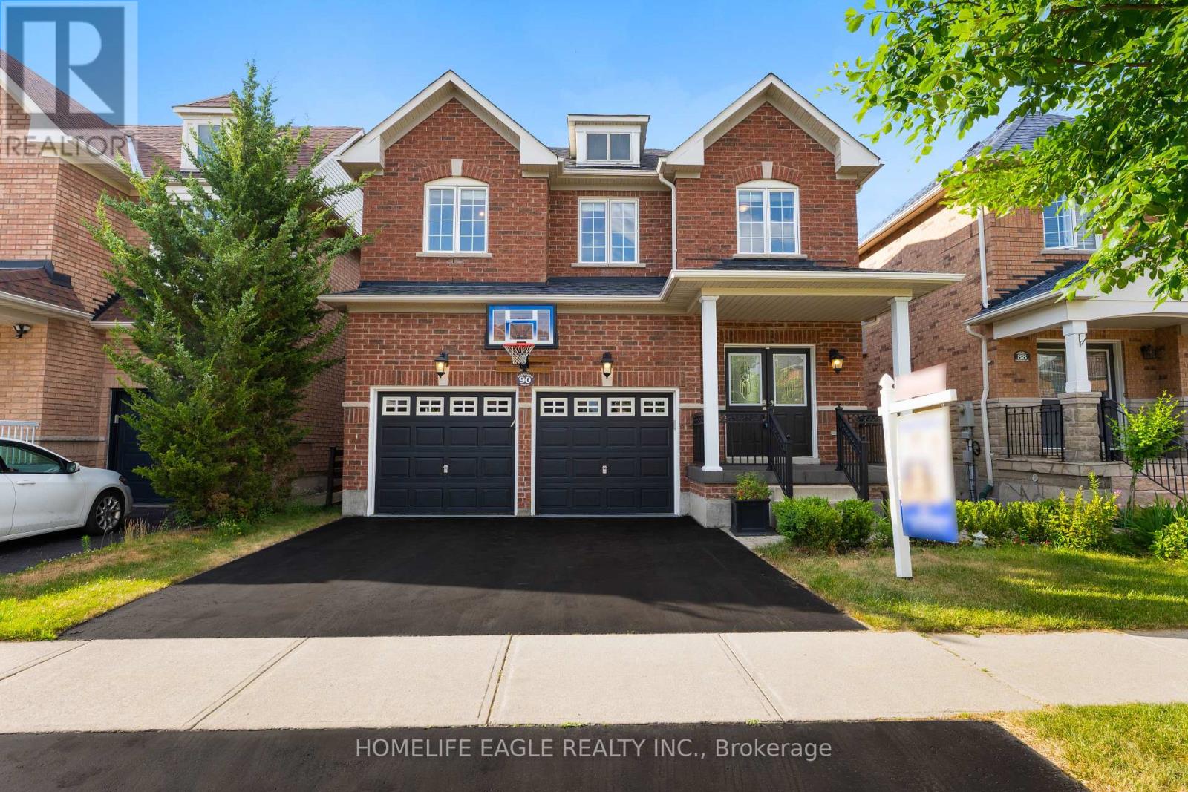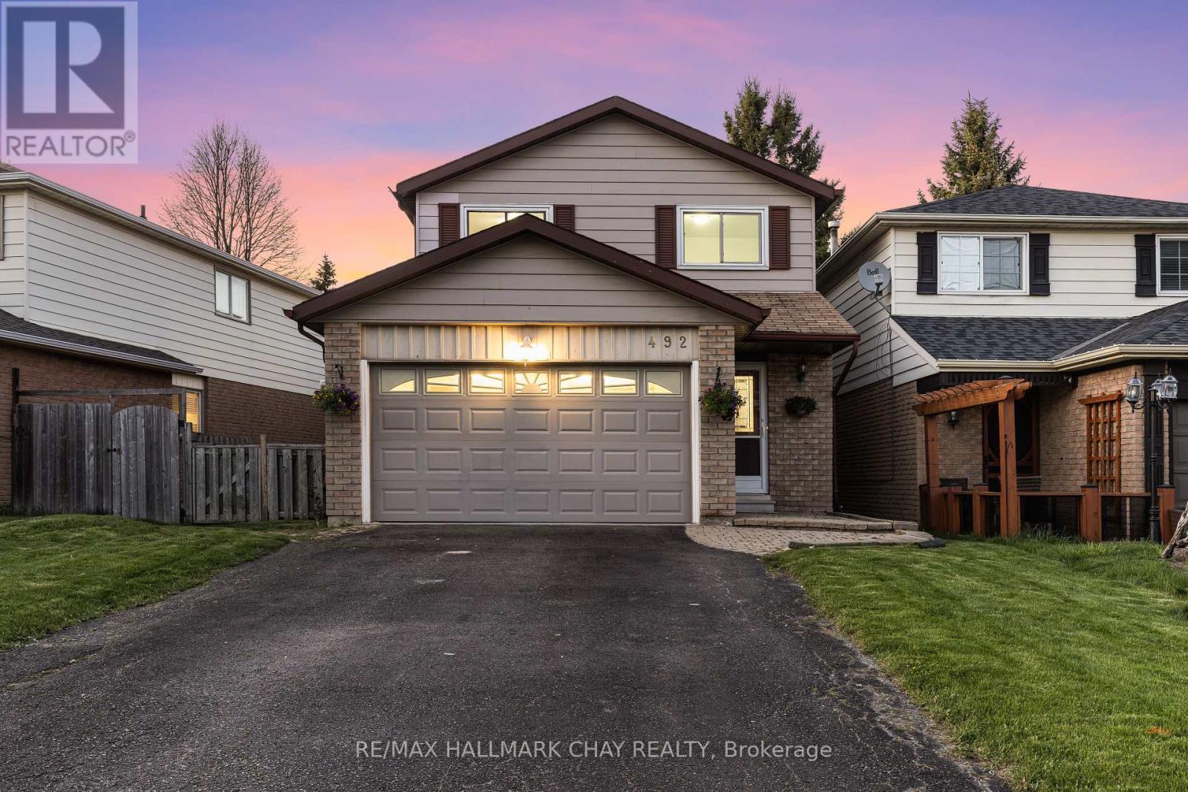35 Martell Gate
Aurora, Ontario
Welcome To This Beautifully Kept Home In The Sought-After Bayview Northeast Community. Featuring A Functional Layout With Laminate Floors, Smooth Ceilings, And Pot Lights On The Main Floor, This Home Offers A Warm And Inviting Living/Dining Space. The Upgraded Kitchen Boasts Granite Counters, Backsplash, S/S Appliances, And Opens To A Bright Breakfast Area With Walk-Out To The Yard. Upstairs, You'll Find Three Spacious Bedrooms Including A Primary Suite With A 4-Piece Ensuite And Walk-In Closet. The Second Floor Features Hardwood Flooring (2019) And Fresh Paint Throughout. The Basement (2019) Offers Additional Living Space With An Open-Concept Layout, Laminate Floors, Pot Lights, A Large Cold Room - Sold As Is. ESA-Compliant Level 2 EV Charger Power Connection Set Up In 2024. Dr. G.W. Williams Secondary School Set To Open At A New Location 1Km Away In September 2025. Close To Parks, Schools, Shops, And Transit This Move-In Ready Home Combines Comfort, Style, And Convenience! (id:60365)
2226 - 10 Westmeath Lane
Markham, Ontario
Welcome to this stylish and spacious townhome offering over 900 sq ft of beautifully updated living space, including a private balcony. Featuring 2 bedrooms, 2 full bathrooms, and 2 underground parking spots plus a locker, this move-in-ready home combines comfort and convenience.Enjoy the ease of single-level livingno stairs inside! The open-concept layout is enhanced by large windows that flood the space with natural light, creating an airy, welcoming atmosphere.The renovated kitchen is a true showstopper with white quartz countertops, a waterfall island, new backsplash, stainless steel appliances, custom cabinetry, and sleek LED lighting. Designer feature walls in the living and dining areas add a touch of luxury and personality throughout.Located in the highly sought-after Cornell community, youre just minutes from Markham Stouffville Hospital, Highway 407 & Highway 7, top-rated schools, Cornell Bus Terminal, parks, greenspaces, and everyday essentials like grocery stores and dining.With $20K in recent renovations, this home is ready for your family to move in and enjoy. Dont miss this opportunity to own a modern, low-maintenance home in one of Markhams best neighbourhoods! (id:60365)
28 William Saville Street
Markham, Ontario
Rarely find Luxury 4 Bedrooms End Unit Freehold Townhouse In Heart Of Unionville. Functional Layout With Direct Access To Double Car Garage, Open Concept Kitchen With Pot Lights, Granite Countertop, Backsplash, 9 Ft Ceiling Throughout, 4 Spacious Bedrooms (Each With Ensuite Bathroom), 5 Bathrooms, Smooth Ceiling, 2 W/O Terrace In Third Floor Offer More Outdoor Space For Summer Enjoyment. Located In Top Ranked School Zone (Unionville High School). Minutes To Banks, Theatre, Shopping Plaza, Restaurants, Gyms, Parks, YRT, Hwy 404/407 And GO Station. This Home Offers The Perfect Blend Of Luxury, Comfort And Convenience For Your Family. Don't Miss The Chance For This Dream Home. (id:60365)
1909 - 950 Portage Parkway
Vaughan, Ontario
Unobstructed View, South West Corner Unit, Sun Unfiled ***9' Ceiling With Floor To Ceiling Windows. Wrap-Around Large Balcony. High-End Appliances. *Steps To VMC Subway Station *Close To Hwy 400/407, Bus Terminal, York U, Shops, Vaughan Mills, York University, Walmart, Costco, Ikea, Cineplex Movies, Restaurants And More. *1 Parking Included @ Tc1 Building (id:60365)
27 Piera Gardens
Markham, Ontario
Located In The Desirable Village GreenSouth Unionville Community Of Markham, This Charming 2-Storey Brick Home Sits On A Quiet, Family-Friendly Street Fronting East. Enjoy The Convenience Of Nearby Parks, Schools, And Shopping In A Well-Established Neighborhood.The Main Floor Features An Open-Concept Living And Dining Area With Broadloom And A Bright Bay Window. A Spacious Family Room With Walk-Out To The Yard Offers Great Space For Relaxing Or Entertaining. The Kitchen Includes A Cozy Breakfast Area, Ceramic Floors, And Ample Natural Light.Upstairs, The Primary Bedroom Boasts A Bay Window, Walk-In Closet, And Private 4-Piece Ensuite. Two Additional Bedrooms Offer Broadloom, Generous Closet Space, And Comfort For Family Or Guests.The Unfinished Basement Provides A Blank Canvas For Future Possibilities. With A Detached Garage, Private Drive, Central Air, And Municipal Services, This Home Is A Solid Choice In A Sought-After Markham Community. (id:60365)
9349 Kennedy Road
Markham, Ontario
Sought after Freehold Townhouse in Berczy Community. Original Owner. Freshly Painted. Hardwood Floor Throughout. Oak Staircase. 2nd & 3rd Floor 9' Ceiling. W/O Balcony. Upgraded Kitchen With Quartz Countertop, Central Island & S/S Appliances. Direct Access To Garage. Humidifier and primary fan for whole house ventilation. Steps To Park & Public Transit. Close To School, Plaza, Golf Course & Community Centre. Mins To Hwy404. (id:60365)
4 Christian Ritter Drive
Markham, Ontario
Immaculately Well-Maintained Semi-Detached Home In The High-Demand Berczy Community! This Spacious 4+1 Bedroom, 3 Bathroom Home Offers Approximately 2,200 Sq.Ft. Of Bright, Open-Concept Living Space On A Quiet, Family-Friendly Street. Featuring 9-Foot Ceilings And Gleaming Hardwood Floors Throughout Both The Main And Second Floors, Freshly Painted Interiors, And A Functional Layout Perfect For Everyday Living And Entertaining.Enjoy A Modern Kitchen, Generously Sized Bedrooms, And Ample Natural Light Throughout. The Property Includes A 2-Car Driveway And Attached Garage. Conveniently Located Within Walking Distance To Top-Ranked Schools Including Beckett Farm P.S. And Pierre Elliott Trudeau H.S. Just Minutes From Markville Mall, Restaurants, Grocery Stores, Public Transit, GO Station, Parks, And All Amenities.An Exceptional Opportunity For Families Seeking Comfort, Style, And A Prime Location. Dont Miss This Move-In Ready HomeA Must See! (id:60365)
30 Moffat Crescent
Aurora, Ontario
The Perfect 4 Bedroom Detached Home In The Prestigious Aurora Heights Community * Situated On A Private Crescent * Premium Lot Featuring A Walk Out Basement & Beautiful Brick Exterior * Double Door Garage With Long Driveway * Stunning Curb Appeal Surrounded By Mature Trees For Ultimate Privacy * Fully Fenced Backyard Oasis With Outdoor Heated Gazebo Perfect For Entertaining * Interlocked Backyard With Additional Storage Shed * Bright & SunFilled Home With Large Expansive Windows Throughout * Updated Gourmet Kitchen Featuring Top Of The Line Stainless Steel Appliances, Double Undermount Sink, Upgraded Faucet, Modern Backsplash & Sleek Cabinetry * Breakfast Area W/O To Large Deck Overlooking Backyard * High Quality Hardwood & Laminate Floors * Pot Lights In Key Areas Including Kitchen * Warm & Inviting Family Room With Wood Burning Fireplace * All Bedrooms Generously Sized With Ample Closet Space * Primary Bedroom Retreat With Spa Inspired Ensuite, Oversized Walk In Closet & Modern Vanities * Finished Walk Out Basement Apartment With Separate Entrance, Laundry & Income Potential * Includes Rough In For Central Vac & Home Security Features * Move In Ready * All Mechanicals In Excellent Working Condition * Minutes To Yonge St, Transit, Shops, Entertainment, St. Annes School & St. Andrews College * A Must See! (id:60365)
7 Moffat Crescent
Aurora, Ontario
The Perfect 4 Bedroom Detached Home Situated On A Premium 70 Ft Corner Lot In The Prestigious Aurora Heights Community * Situated On A Generous 6,415 Ft Lot Of Land * Beautiful Curb Appeal With Brick Exterior, Fully Interlocked Front Porch For Added Elegance & No Sidewalk * Fully Fenced Backyard Surrounded By Mature Trees, Parks & Trails Perfect For Entertaining * Enjoy A Cozy Outdoor Living Space Featuring A Ground-Level Deck With Partial Covering, Ideal For Relaxing On The Built-In Lounge Area Or Hosting Casual Get-Togethers * Bright & Spacious Layout Featuring Smooth Ceilings & Large Expansive Windows Throughout * Solid Hardwood & Ceramic Floors On Main * Well-Appointed Chefs Kitchen With Stainless Steel Appliances, Classic Subway Style Backsplash, Double Undermount Sink, Pot Lights & Breakfast Area W/O To Deck * Warm & Inviting Family Room With Wood Burning Fireplace * Four Generously Sized Bedrooms On The Second Level * Primary Bedroom Features A Walk In Closet & Private Ensuite * Functional Laundry Area Includes A Convenient Separate Entrance To The Side Of The Home, Offering Additional Access & Flexibility * Home Also Features A Separate Entrance Offering Potential For Multi-Generational Living Or Income * Central Vac With Built In Sweep System * Recent Updates Include Roof (2020), Windows (2021), And Owned Hot Water Tank (2022) * Located Minutes To Yonge St, Transit, Shops, St. Annes School & St. Andrews College * A Rare Corner Lot Opportunity You Dont Want To Miss * A Must See! (id:60365)
90 Barnwood Drive
Richmond Hill, Ontario
Absolutely Stunning! 'Gorgeous' Beautifully Maintained & Freshly Painted Home, Large Front Porch, Double Door Entry, 9 Ft Ceiling, Hardwood Floor, Sun-filled Kitchen. Beautifully Maintained and freshly painted, this 4-Bedroom Home Is Tucked Into One of Richmond Hill's Most Desirable Neighborhoods. Right Beside Oak Ridges Corridor Conservation Reserve W/ Hiking Trail Directly Frm Barnwood Drive to Lake Wilcox Park. Walk Distance (700m) To Bond Lake Public School. Inside, The Layout Is Both Spacious And Functional. Spacious Bedrooms with 3-piece Bathroom On The Second Level Adds Everyday Convenience. The Bright Kitchen Includes a Breakfast Area and Walks Out To A Raised Deck For Entertaining Or Relaxing. You'll Also Find 2nd Floor Laundry And Direct Access To The Double Car Garage, Adding Everyday Ease And Practicality. Ideally Located Just Minutes To Gormley and Bloomington GO Stations, With Quick Access To Highway 404 For Effortless Commuting. Close To Top-Rated Schools, Parks, And The Newly Renovated Lake Wilcox Park With Trails, Boardwalk, Splash Pad, And Seasonal Activities. The Nearby Oak Ridges Community Centre Offers A Pool, Gym, And Programs For All Ages. A Rare Opportunity To Enjoy The Perfect Balance Of Natural Beauty And Everyday Convenience. Must See! Don't Miss! (id:60365)
12 Dorman Drive
Whitchurch-Stouffville, Ontario
Welcome to 12 Dorman Drive an exceptional 4+1 bedroom, 4 bathroom family home ideally located in one of Stouffville's most desirable neighbourhood's. This beautifully maintained residence boasts a bright, spacious layout designed for both everyday comfort and effortless entertaining. The main floor features an eat in kitchen with a sun-filled breakfast area, stainless steel appliances, and seamless flow into the formal living, dining, and cozy family room with a fireplace perfect for gatherings of all sizes. Upstairs, you'll find four generously sized bedrooms, including a serene primary suite with a walk-in closet and 5-piece ensuite. The finished basement adds incredible versatility with a large rec room, fifth bedroom, home office, full bathroom, and ample storage space. Step outside to your private backyard oasis a true entertainers paradise with a heated in-ground pool, custom cabana, patio space, and beautifully landscaped gardens. All situated on a quiet, family-friendly street just minutes from top-rated schools, parks, transit, and every convenience. This is the one you've been waiting for welcome home! (id:60365)
492 Britannia Avenue
Bradford West Gwillimbury, Ontario
Charming Detached 4-Bed Family Home with Private Backyard and Walk-Out Apartment!** Welcome to your dream home! This stunning detached 4-bedroom residence offers the perfect blend of comfort and versatility, ideal for families or savvy investors. Step inside to discover a bright, airy living space, featuring a well appointed layout that seamlessly connects the living room, dining area, and modern custom renovated kitchen complete with stainless steel appliances and ample storage. Retreat to your spacious master suite with ensuite bath and walk in closet, complemented by three additional generously-sized bedrooms, perfect for kids, guests, or a home office. Rounding out this level is the main 4pc washroom with spectacular skylight - flooding in natural light to the entire room - very unique! But the true gem of this property is the private backyard oasis, oversized walkout deck from the kitchen, perfect for entertaining and enjoying summer barbecues. The walk-out 1-bedroom apartment provides an excellent opportunity for rental income, in-law suite, or guest accommodation, complete with its own kitchen, 3pc bathroom, spacious living room and separate entrance. Additional highlights include a two-car garage, brand new hardwood flooring, and a prime location close to parks, schools, commuter routes and shopping. Don't miss out on this rare opportunity schedule your private tour today and experience the perfect blend of family living and investment potential! * Walkable to Go Station, (Future) Bradford Bi-Pass, Lions Park & Splash Pad, Groceries Renos in Last 5 Years - Custom Kitchen, Hardwood Flooring, Carpet Runner, Bathroom updates, Deck, Garage Drywall, Main & Upper painted, Furnace and Air Conditioner ** This is a linked property.** (id:60365)













