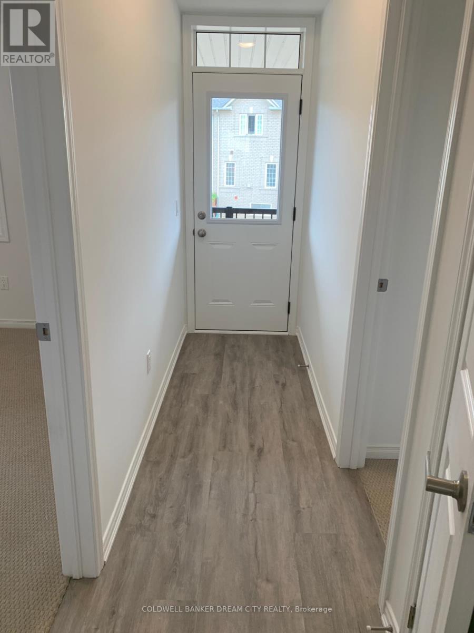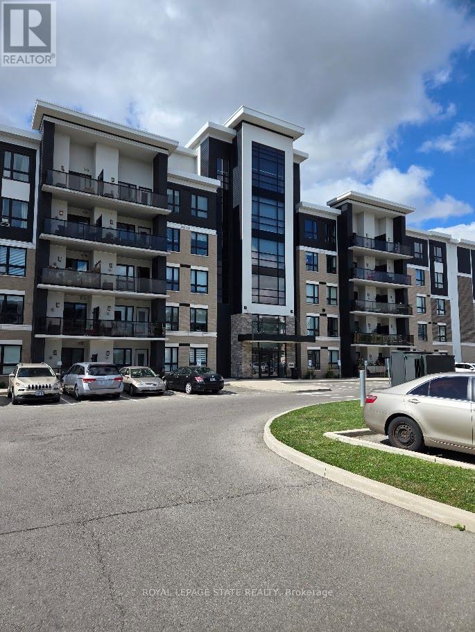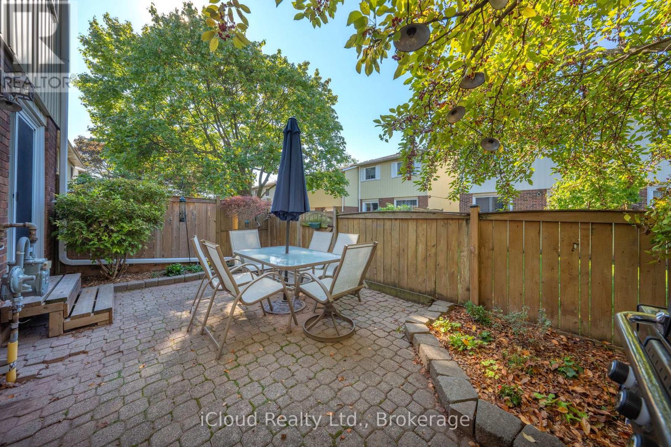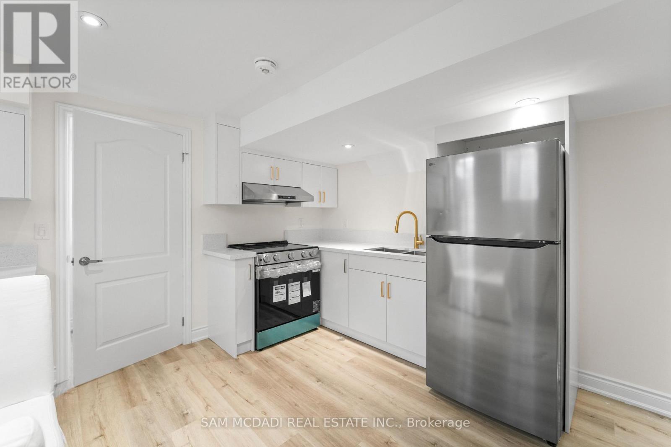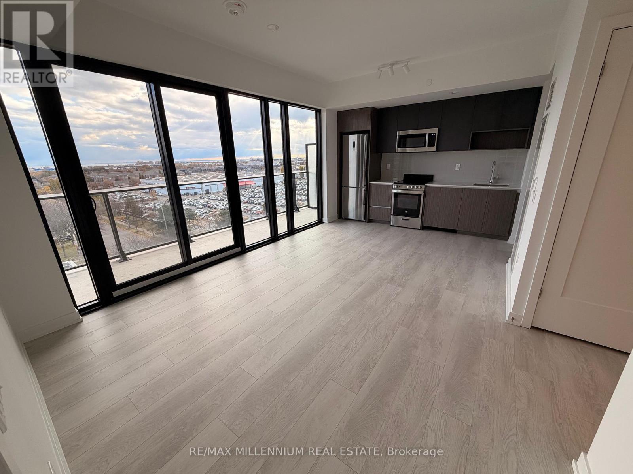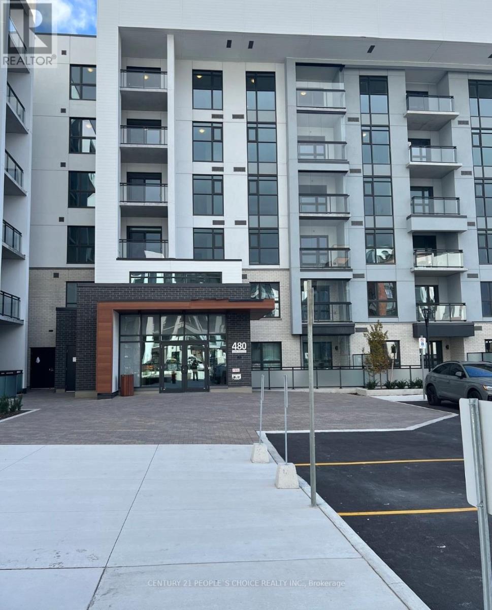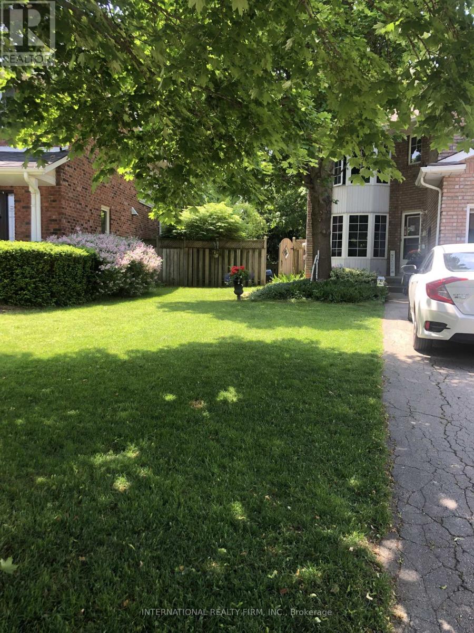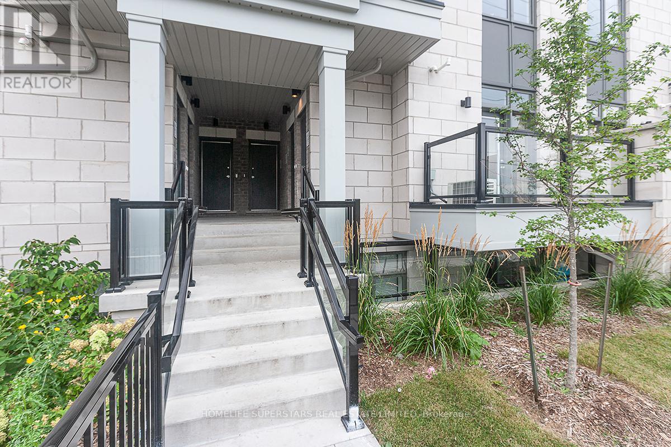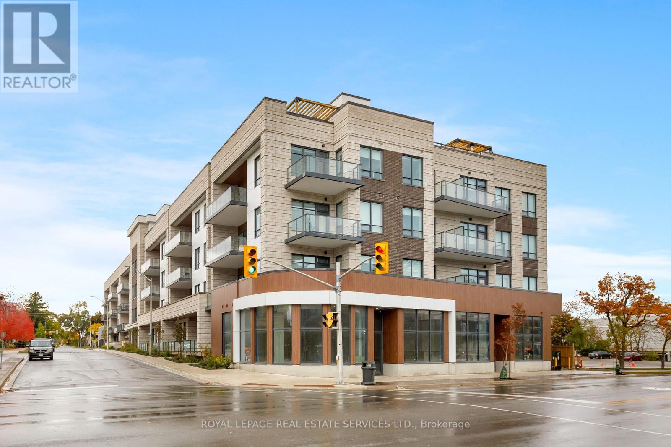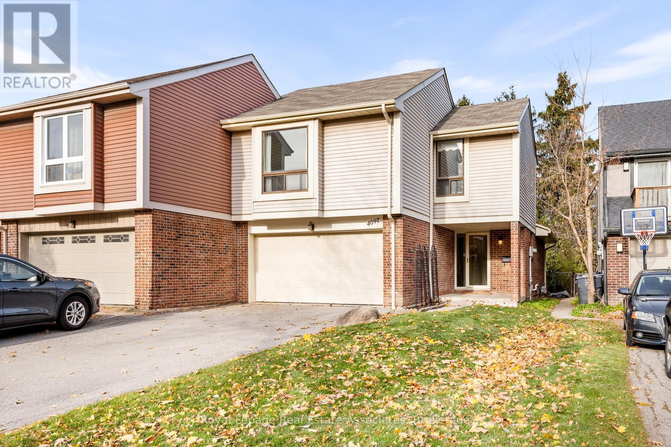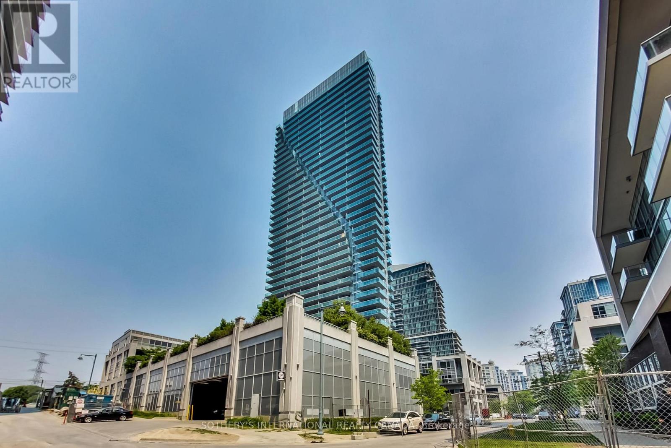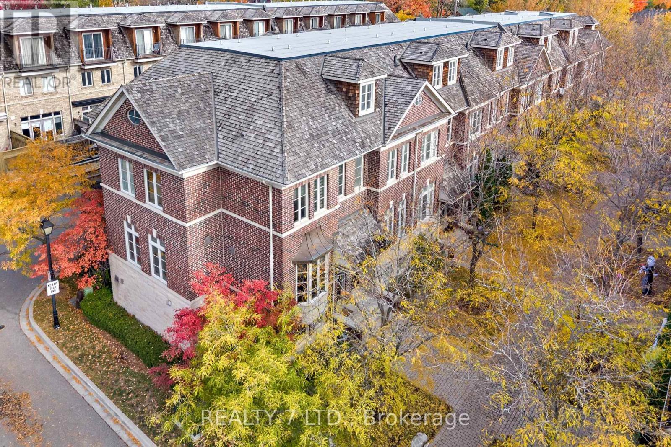53 - 4350 Ebenezer Road
Brampton, Ontario
Attention Renters! Dont miss out the chance to lease this beautifully crafted brand-new stacked townhome that perfectly blends modern design with everyday comfort - all on one convenient level. Step inside to an open-concept layout filled with natural light, featuring a stylish kitchen with granite countertops, and a seamless flow into the living and dining areas - ideal for entertaining or relaxing with family. Step out onto your beautiful private deck, perfect for BBQs, morning coffee, or simply enjoying a breath of fresh air in the city. The balcony is ideal for cozy dinners or entertaining friends. The spacious primary bedroom offers a walk-in closet and a luxurious 3-piece ensuite, while the additional bedrooms provide plenty of room for family, guests, or a home office. Enjoy central air conditioning, three dedicated parking spaces, and a location that puts you close to everything - shopping, dining, transit, and more. This home perfectly balances style, comfort, and functionality - a must-see opportunity for those seeking modern urban convenience! (id:60365)
404 - 650 Sauve Street
Milton, Ontario
Sold "as is, where is" basis. Seller has no knowledge of UFFI. Seller makes no representation and/ or warranties. All room sizes approx. (id:60365)
101 - 5061 Pinedale Avenue
Burlington, Ontario
In real estate it's about 2 things - Location, location, location & the feeling that you're home! This Bright Stylish townhouse hits on both. Situated in the highly Sought after Pinedale Neighbourhood in South East Burlington this fabulous home offers stylish updates everywhere you look. The recently painted Open Concept Layout Is Enhanced by hardwood floors in the living and dining rooms, Big Windows, new vinyl Floors in the foyer, kitchen and upper levels and a good size Kitchen that Flows Into The Dining & Living Areas. Head Upstairs On Your Newly Renovated Staircase To Find Three Oversized Bedrooms - Larger Than Most Townhomes - Each With Generous Closets For Plenty Of Storage. A recently renovated Main Bath Completes The Upper Level With Modern Appeal and a wow factor that is Guaranteed To Impress! The finished lower level Extends The Living Space and is enhanced by a Dricore subfloor beneath the laminate; adding warmth, comfort, and that extra layer of confidence you'll appreciate. It's the ideal space to relax, work from home or let the kids to play! Outside the fully Fenced yard is ideal for relaxing & entertaining with low maintenance gardens and a lovely shade tree! Don't delay as this home has Style, Location & Nothing to do but move in and proudly Call it Home! (id:60365)
904 Somerville Terrace
Milton, Ontario
Bright and spacious 2-bedroom, 1-bathroom legal basement apartment available for rent in the sought-after Beaty community of Milton, near Fourth Line and Clark Blvd. This brand-new, carpet-free unit features a private separate entrance, modern finishes, and new appliances, offering an inviting and functional living space with ample room for both relaxing and dining. Located in a quiet, family-friendly neighbourhood, tenants will enjoy close proximity to parks, schools, the Milton Public Library (Beaty Branch), walking trails, public transit, grocery stores, and everyday amenities. (id:60365)
814 - 801 The Queens Way
Toronto, Ontario
Brand-new, Never-Lived-In 1 Bedroom + Den Condo in a Prime Toronto Location!This spacious suite features a modern kitchen with brand-new appliances and abundant natural light. The versatile den is ideal for a home office, and the roomy private balcony offers additional outdoor living space. Enjoy the convenience of ensuite laundry and an unbeatable location in the sought-after Queensway neighbourhood.Highway access is quick and easy, and you'll be just minutes from Costco, Sherway Gardens, everyday essentials, the Lakeshore waterfront, Downtown Toronto, and TTC transit options. The area is surrounded by local restaurants, specialty shops, entertainment, and beautiful parks with vibrant playgrounds. Humber College Lakeshore Campus and the Toronto Police College are also a short commute away.Residents enjoy an impressive selection of building amenities, including a wellness centre with yoga and stretch rooms, a co-working space and café hub, a games lounge with workshop area, pet spa and play zone, rooftop dining and BBQ areas, children's play spaces, bicycle lockers, and 24-hour concierge service. (id:60365)
413 - 480 Gordon Krantz Avenue
Milton, Ontario
Modern Apartment Living, equipped with the latest smart technology for easy control. High 9-foot ceilings! The gourmet kitchen with kitchen island, quartz countertops, stainless steel appliances, Bedroom with large window, upgraded Ensuite bathroom. 250 sq feet of glass enclosed space that opens to the balcony. One parking space with EV Charger, a storage locker. Building amenities include a 24-hour concierge, ample visitor parking, a party Room, a Gym and Yoga studio Rooftop terrace with BBQ. (id:60365)
922 Glendale Court
Burlington, Ontario
Welcome to 922 Glendale Court, this tastefully decorated home offers comfort and convenience, ideally located at the end of a mature tree lined cul de sac and convenient to shopping, schools, transit, downtown Burlington amenities, lake, parks and the QEW highway. Having 1370 sq ft of bright well laid out living space makes this home ideal for the growing family, with 3 good size bedrooms, the Primary bedroom is exceptionally large, with a bay window overlooking the court at front and window overlooking the backyard at the opposite end of the room. The cozy eat in kitchen has patio door access to a large deck backing on to a large private mature treed fenced backyard. Good size dining room and living room combination with bay window overlooking the court. The basement has a good size rec room, laundry room and storage rooms.The single car garage has indoor access and can accommodate a compact car (part of the garage has been enclosed and is used as an office, but can be converted back to garage space to accommodate a larger car). The paved double driveway can accommodate 4 vehicles. (id:60365)
110 - 20 Halliford Place E
Brampton, Ontario
Very beautiful townhouse in the heart of Brampton East community. Bright living and dining area with balcony. Large Kitchen with island, stainless steel appliances. Close to shopping, hospital, conservation area, place of worship(Gurudwara, Mandir), Public Transit on the doorstep. Major intersection of Goreway Dr & Queen St (id:60365)
307 - 123 Maurice Drive
Oakville, Ontario
The prestigious boutique Berkshire Residences in Central Oakville are ideal for buyers seeking luxury, style, and a walkable lifestyle. Live steps from Fortino's, Trafalgar Park, Kerr Village, shops and restaurants along Lakeshore Road West, Lake Ontario, Oakville Harbour, waterfront parks and historic downtown Oakville with its boutiques, fine dining and cultural events. Only 5 minutes to the QEW/403 and close to the Oakville GO Station - perfect for commuters. This bright, contemporary one-bedroom + den suite offers approx. 737 sq. ft. of refined living plus a private approx. 67 sq. ft. balcony. Highlights include soaring 10-foot ceilings, coffered ceilings in the kitchen, living room, dining room and primary bedroom, 9-foot interior doors, wide-plank engineered hardwood floors and abundant pot lighting. A wall of windows floods the living room with natural light and opens to the balcony - perfect for morning coffee or evening relaxation. The chef-style kitchen features sleek 2-tone cabinetry with under-cabinet lighting, quartz counters and backsplash, premium integrated and stainless steel appliances, and an island with a breakfast bar that transitions easily from casual meals to entertaining. Behind 4-panel frosted glass sliding doors is a versatile dining room or den. A stylish 2-piece bath and a laundry closet are located off the foyer. The serene primary suite offers a spa-inspired 3-piece ensuite with an upgraded oversized shower and frameless glass. Enjoy one underground parking space, and high-speed internet is included in the condo fee. Completed in 2024, this upscale building features a rooftop terrace with lake views, a gym, party room, catering kitchen, lounge, and 24/7 concierge - luxury living in Central Oakville. (id:60365)
4097 Pheasant Run
Mississauga, Ontario
Discover the potential and charm of this inviting 3 bedroom semi-detached home in the desirable Erin Mills community. The main floor welcomes you with beautiful vaulted ceilings and oversized sliding patio doors, that fill the space with natural light and create an impressive sense of openness. While some areas are ready for your personal updates, this home offers an exceptional foundation for modern transformation. The finished basement provides additional living space, perfect for a family room, home office, or recreation area, while the private, fully fenced yard invites quiet relaxation or outdoor entertaining. Complete with a rare 2 car garage, double drive and nestled in a sought after neighbourhood, this home offers both opportunity and enduring appeal. Steps to Pheasant Run Park right at the end of the street which features a splash pad, soccer field, playground & basketball court. The area also has fantastic schools, transit & walking trails. Close to Erin Mills Town Centre, Credit Valley Hospital, UTM Mississauga Campus, Erin Mills Twin Arena, hwy. 403, QEW, 407 & all urban amenities. (id:60365)
407 - 16 Brookers Lane
Toronto, Ontario
This is a wonderful opportunity to live in this fabulous and stylish 1 + den unit featuring a large 507 sq ft terrace with incredible lake views. The spacious open concept layout allows for easy entertaining, or enjoy your morning coffee or evening cocktails on the large terrace that is almost as large as the unit itself - only select units in the whole building have a terrace this size. The corner kitchen allows for extra countertop space and the custom kitchen island comes with the unit. Working from home? The den can be used as a desk/ office area or dining area. Worried about where to put all of your clothes? The bedroom has a large walk-in closet and there is plenty of other storage in the long foyer closet with built-in custom organisers inside. Had a long day at work? Relax in the jacuzzi bath. This unit has it all. Parking and locker included. Low maintenance fees. Move in and be on the terrace all Summer long.Humber Bay is one of the most in demand neighbourhoods in the city. Close enough to downtown Toronto, and with all of the benefits of living by the lake and green space. Amazing restaurants and bars and brunch spots are on your doorstep with the Westlake Village a few mins walk away - Metro supermarket, LCBO, banks, gyms and more, or stroll to the famous San Remo bakery on a Saturday morning for those amazing doughnuts. Lake Ontario waterfront is steps from the front of the building with running & cycling paths to downtown Toronto, Mississauga & beyond. The streetcar runs just outside the building. Be on the Gardiner in less than 5 mins. (id:60365)
44 Furrow Lane
Toronto, Ontario
Meticulously Maintained Executive Style Freehold 3 Br Townhome Dunpar Built. Situated In An Upscale Enclave, Walking Distance To Islington Subway! Open Concept Gourmet Kitchen W/Maple Cabinetry, Pot Lights, S/S Appliances, W/Out To Deck. 3rd Flr Master Retreat W/Gas Fireplace W/In Closet, Spa Like Bath. Hardwood Flrs Throughout. Lower Lvl Den/Office, Access 2 Car Garage From Lower Lvl.Common Elements Fees, $165.00 For Snow Removal, Landscape & Garbage Removal (id:60365)

