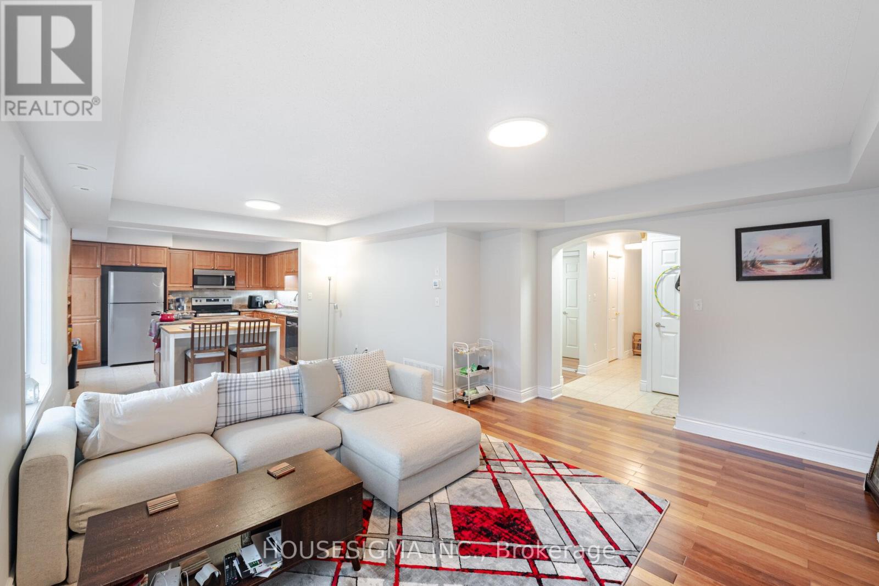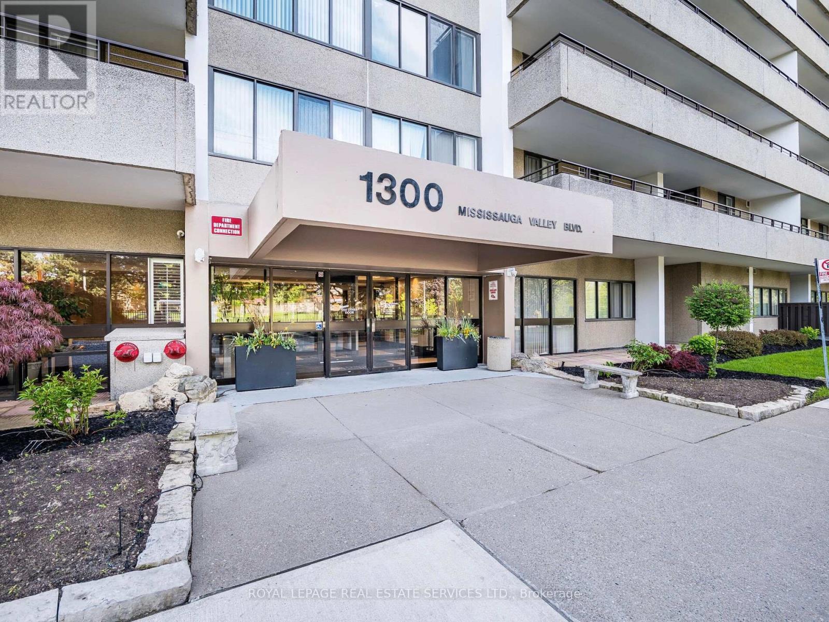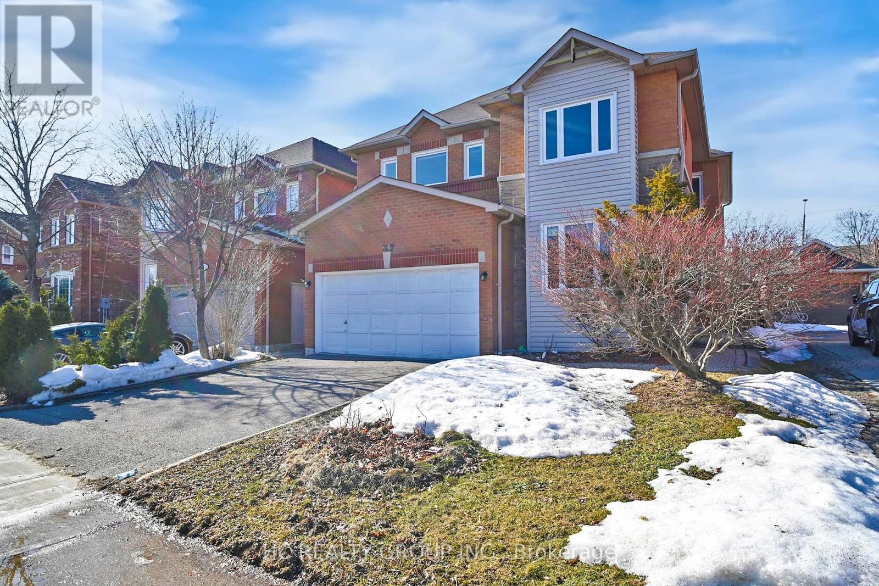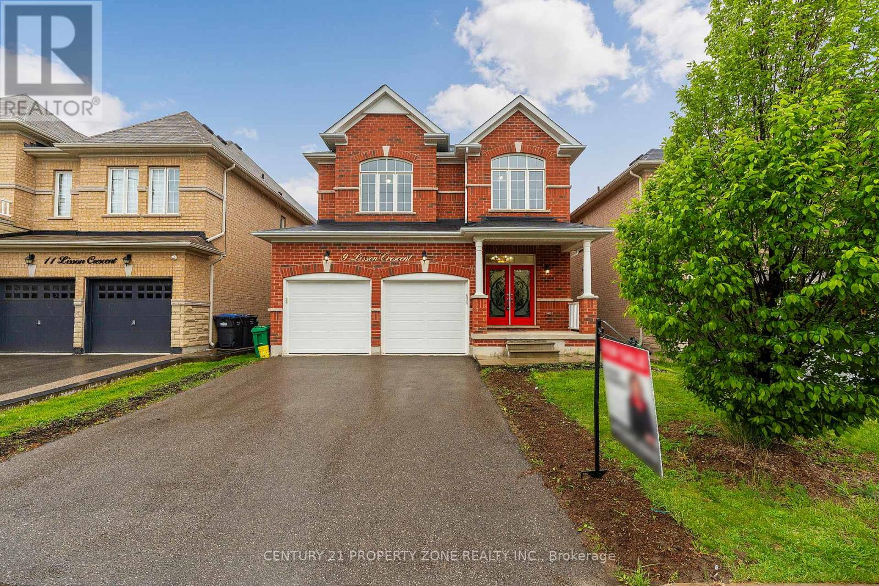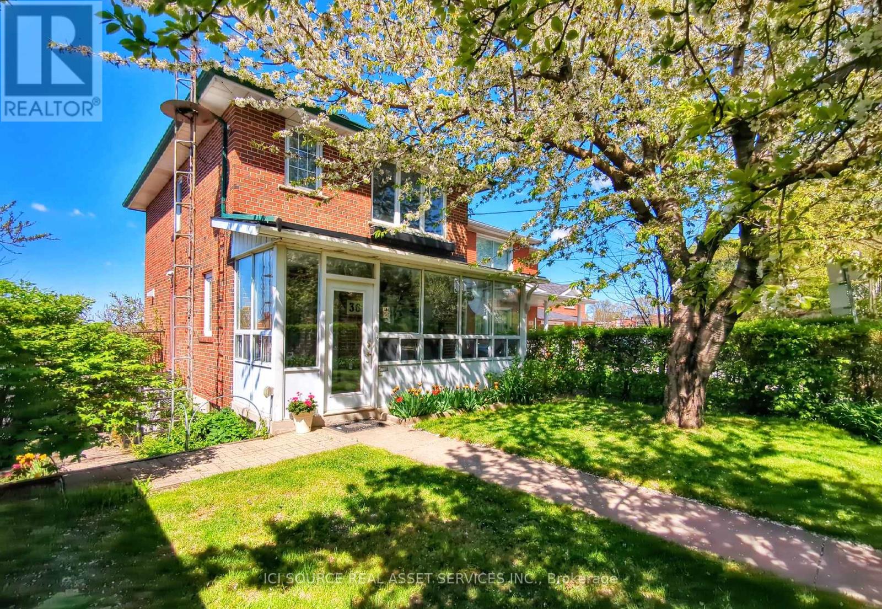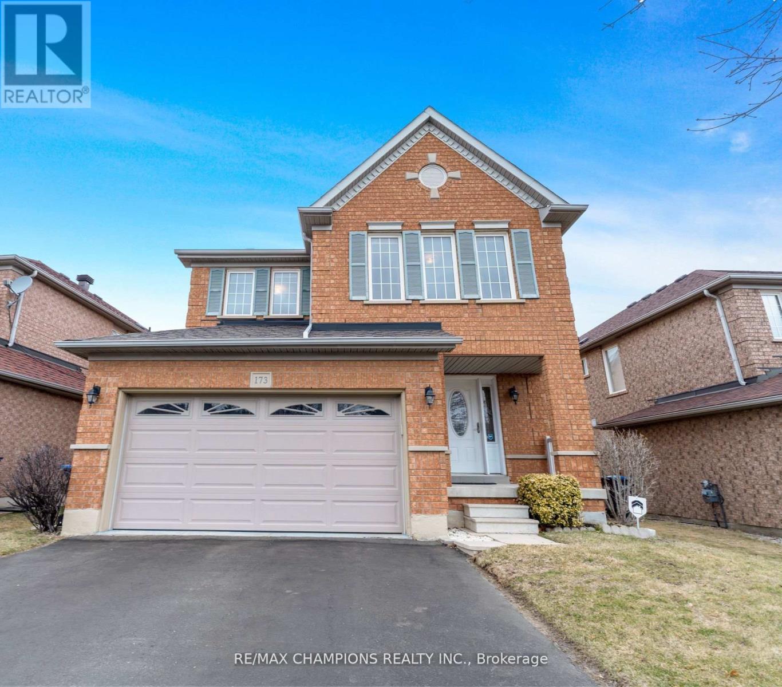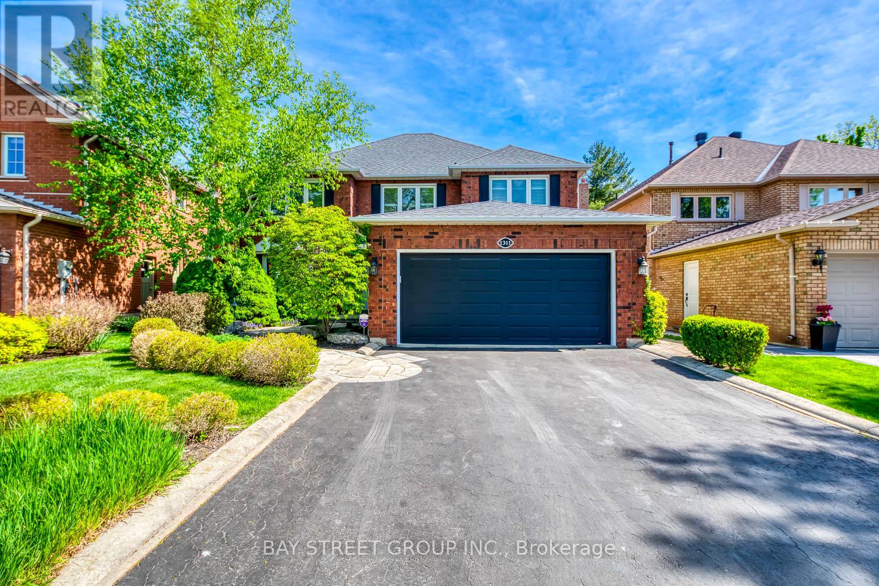3 - 760 Neighbourhood Circle
Mississauga, Ontario
Welcome to this bright and spacious 2+1 bedroom townhome offering 1,194 sq/ft of well-designed living space in one of Central Mississaugas most sought-after community. This beautifully maintained home features a sun-filled, open-concept living and dining area with large south-facing windows that flood the space with natural light.The generous primary bedroom boasts a large walk-in closet and a private ensuite for ultimate comfort and convenience. A versatile den, perfect for a home office or guest space walks out to your own private terrace, ideal for relaxing or entertaining. Enjoy the practicality of a single-car garage plus an additional parking spot on the covered driveway. Just steps from public transit, Cooksville GO Station, grocery stores, schools, LCBO, McDonalds, and Home Depot. Commuters will love the quick access to Hwy 403, QEW, and Square One Shopping Centre. A perfect opportunity for first-time buyers, down-sizers, or investors looking for location, layout, and lifestyle in one complete package! (id:60365)
203 - 1300 Mississauga Valley Boulevard
Mississauga, Ontario
This beautifully updated 2-bedroom unit boasts nearly 1,000 sq. ft. (987) of well-designed living space and features a custom-built kitchen with an island and granite countertops, a bright and generous living room, and a large storage/pantry with ensuite laundry, along with a spacious, covered balcony. The large master bedroom includes a semi-ensuite. Amenities include an outdoor tennis court, a fitness centre, a library, a party/games rooms, a sauna and an EV charging station. Conveniently located near schools, multiple parks, the Living Arts Centre, a large community center, and the central library (5 minutes away). Enjoy easy access to Hwy 403, the upcoming LRT, and Cooksville GO (8 minutes away then just 17 minutes to Union Station by train). Additionally, there are several nearby grocery stores for your convenience. (id:60365)
696 Montbeck Crescent
Mississauga, Ontario
Step into this architecturally striking luxury residence, expertly crafted by Montbeck Developments, where exceptional design and meticulous craftsmanship span all three levels. This thoughtfully designed open-concept home showcases elegant herringbone-pattern white oak hardwood floors, soaring ceilings, and expansive floor-to-ceiling windows that bathe the interiors in natural light. The main level impresses with a sculptural glass-encased staircase and a designer kitchen outfitted with top-of-the-line Fisher & Paykel appliances, quartz countertops and backsplash, a spacious island, and a walk-in pantry. The living and dining areas are both refined and inviting, featuring custom built-ins, a sleek gas fireplace, and seamless access to the backyard and balcony perfect for indoor-outdoor living. Upstairs, you'll find four generously proportioned bedrooms, each thoughtfully appointed with built-in desks, custom closets, and stylish ensuites finished with concrete-style porcelain tile and premium fixtures. The primary suite is a true retreat, offering oversized windows, a luxurious 5-piece ensuite, and a walk-in closet with illuminated cabinetry. The fully finished lower level expands the living space with a large family or recreation room and a modern 3-piece bathroom. Additional highlights include heated basement floors, a well-equipped mudroom with ample storage, a servery, a rough-in for a home theater or gym, a laundry room, integrated ceiling speakers, and a garage with a sleek tinted glass door. Outside, enjoy a private paved patio and a fully fenced backyard ideal for entertaining or quiet relaxation. A perfect fusion of luxury and functionality, this home is designed to elevate modern family living. LUXURY CERTIFIED. (id:60365)
1117 Vanrose Street
Mississauga, Ontario
Nestled on a peaceful neighbourhood. Beautifully fresh paint home featuring four spacious bedrooms and 4 bathrooms. Modern, contemporary kitchen boasts elegant marble countertops, complemented by stainless steel appliances. Gleaming hardwood floors run throughout the home, adding warmth and sophistication.The fully finished basement offers a spacious living area, a bedroom, and a full bathroom, making it perfect for guests, extended family, or rental potential. A separate entrance enhances flexibility and privacy. Close to shops. parks, schools and malls. (id:60365)
9 Lisson Crescent
Brampton, Ontario
Welcome To This Beautiful, Detached Home in a premium & Prestigious Credit Valley Neighborhoods, Beautiful 4 Bedroom Detached W/Double Garage & Double Door Entrance. 9 Ft Ceiling on main floor, upgraded hardwood floors, upgraded modern kitchen with S/S appliances, with center island. 200 Amps Electrical Panel, Main Fl Laundry. Spacious family room w/fireplace, Oak staircase 2nd floor with 4 large bedrooms & 2 full baths. Primary bdrm with 5 piece ensuite including glass shower , stunning tub & walk-in closets. Lots of windows. Huge Backyard. Unfinished Basement With Separate Entrance from the builder can turn into Apartment with 3BR+2 WR, can be Rent for $2350/PM. Close To Schools And All Other Amenities. (id:60365)
362 Silverthorn Avenue
Toronto, Ontario
Charming two-storey detached home in the heart of Toronto with walkable access to the new Eglinton Cross-Town LRT, quick access to highways 400/401, and a detached one car garage with private laneway. The house is surrounded by unique greenery which includes large front yard cherry and pear trees, a terraced side yard perfect for garden lovers, and a landscaped back yard with a central apricot tree. Situated on a hilltop, this property is flooded by natural light daily and stunning sunsets nightly. The home's 1000sf of living space is divided into three bedrooms and 1.5 baths. The master bedroom window overlooks spectacular front yard cherry blossoms in the spring, and the nursery features a cosey built-in window seat and bookcase. The second-floor washroom includes heated floors, built-in storage, and marble counter and tiles. The open-concept kitchen-dining room also features a heated marble floor and induction stovetop. A high-ceiling basement includes a walkout to the back yard, a wood-burning fireplace, and a separate entrance for a potential studio apartment. Other features include: very spacious cantina/cold room, solid/true brick exterior, high-mount digital television antenna with excellent reception, new piping and an instant hot water heater, new air conditioning unit, and new wiring. With its unique blend of vintage charm and modern conveniences, this home is a great opportunity for those seeking a perfect blend of refuge and practicality in the heart of Toronto. *For Additional Property Details Click The Brochure Icon Below* (id:60365)
173 Sunny Meadow Boulevard
Brampton, Ontario
Beautiful: 4 Bedroom Detached Home With W/Out Basement: Double Garage: Hardwood On Main Floor: Family Size Kitchen With Quartz Counter Top: Breakfast Area, Walk Out To Deck: Solid Oak Staircase: Master Bedroom 5 Pc. Ensuite, W/I Closet: Large Windows Allow For Plenty Of Natural Light, Creating A Bright And Welcoming Atmosphere Throughout The Space. Close To School, Park, Plaza, Transit, Hospital: The Neighborhood Also Offers Nearby Walking Trails And Green Spaces, Perfect For Outdoor Activities And Relaxation. (id:60365)
32 Bluewater Crescent
Brampton, Ontario
Welcome To This Beautiful Property In The Heart Of Fletcher's Meadow! This Double Car Garage Detached Home Has Been Meticulously Maintained By The Original Owners & Is Waiting For You To Call It Home. Very Spacious Driveway For Ample Parking. Large Front Porch Leading To Fantastic Layout On The Main Floor With Living, Dining & Family Room. Garage Access Through The Home. Living Room Features Hardwood Flooring, Breakfast Area With Walk Out To The Rear Yard. Oak Wood Stairs, Engineer Hardwood Flooring On The Second & Basement Floor - This Home Features A Completely Carpet Free Interior. Master Bedroom With Walk In Closet & 5 Piece En suite.Plenty Of Windows Throughout The Home Assure It is Flooded With Tons Of Natural Light. Fully Finished Basement With Separate Entrance & Kitchen Rough In. Rear Yard Is Immaculately Maintained, Landscaped, & Arranged. Shed In The Backyard For All Of Your Storage Needs. Breathtaking Views From The Comfort Of Your Own Backyard Which Is Also Equipped With A Fountain. Offered For Sale For The First Time. Located On A Very Peaceful & Desirable Crescent. This Is A Must See Listing!Location ! Location ! Location ! Situated On A Beautiful Crescent In A Very High Demand Area Of Brampton. Close To Schools, Grocery Stores, Recreational Centre, Mount Pleasant Go Station, Public Transit, Parks, & All Other Amenities. (id:60365)
105 Livingstone Avenue
Toronto, Ontario
FULLY UPDATED. Fabulous Large Bungalow North facing, Hardwood Floors. W/Separate Entrance, Large front veranda. Family Room with Wood burning Fireplace, Garage, Fully Accessible via Laneway + Front Legal Parking Pad, bathroom on each floor & Large kit. Large Backyard fully fenced with mature perennials, annuals plants. Excellent location. Steps away from new Line 5 Eglinton -Oakwood LRT Stn. Short Walk to (3) TTC stations Eglington West, Glencairn, Lawrence West. Brief short walk to Cedarvale Park, Belt Line Trail. Bike lane on Marlee. Water Radiant heating (Boiler Owned).H/W Tank Owned. Functional large layout with New Appliances. Exterior water proofing (+) sump pump installed. (id:60365)
951 Streamway Crescent
Mississauga, Ontario
Opportunity Awaits in Applewood! Discover this cherished and meticulously maintained detached side split, nestled in the highly sought-after Applewood community of Mississauga. Situated on a family friendly street on a spacious corner lot with an impressive 104-foot frontage, this four-level home is perfect for a growing or extended family with over 3500 sq ft of living space. Move right in and enjoy the thoughtfully updated features, or bring your personal touch to make it your own. Recent upgrades include a new roof, fascia, and eavestroughs with leaf guards (2018), modern entry and back door systems by Northern Lights (2018), and a lovely kitchen renovation (2020). Additional enhancements such as Magic Windows and doors (2014), a new air conditioner (2023), an irrigation system (2022), and a 50-gallon water tank (2023) provide both comfort and convenience. Natural light floods the home through the picturesque bay window in the living room, creating a warm and inviting atmosphere. Multiple walkouts lead to the beautifully fenced in backyard with two gates - your private oasis, perfect for unwinding or entertaining. Easy walk to schools, shops, public transit, trails and parks and major Mississauga arteries. Don't miss the chance to own this exceptional home in a fantastic neighbourhood! (id:60365)
1311 Blackburn Drive
Oakville, Ontario
Welcome to the Stunning Detached Home Backing onto Ravine with Pool in Oakville Prestigious Glen Abbey! This exquisite 4-bedroom, 3.5-bathroom home offers over 4750 sqft of elegant total living space, nestled on a quiet street and backing onto a tranquil ravine. Enjoy total privacy in your beautifully landscaped backyard, complete with saltwater pool, hot tub & waterfall outdoor lights and speakers - the perfect retreat for summer entertaining and relaxation, sprinkler system. The home features a bright, open-concept layout with hardwood floors and elegant tiles, spacious principle rooms, and a cozy family room with a gas fireplace and skylight that fills the space with natural light. The custom-designed gourmet kitchen is a showstopper, boasting premium cabinetry, quartz countertops, build-in premium appliances, and a large island ideal for family gatherings. Crown Moulding, build-in speakers. Four generously sized bedrooms, including a large primary suite with sitting room, a walk-in closet and luxurious 4-piece ensuite. The professionally finished basement with hardwood floor includes wine room, recreation with fireplace, and a dedicated gym space for a media room or play area, Located in a top-ranking schools district and within walking distance to both elementary and high schools, as well as parks, trails, and amenities. Easy access to highways makes commuting a breeze. This rare ravine-lot home with a pool truly has it all don't miss your chance to own this Glen Abbey gem! (id:60365)
5303 Spruce Avenue
Burlington, Ontario
Welcome to an exceptional residence nestled in one of South Burlingtons most desirable neighbourhoods Elizabeth Gardens. This fully renovated 3+1 bedroom, 2-bathroom home offers approximately 1,850 sq. ft. of thoughtfully designed living space on a private, pool-sized premium lot, ideal for both relaxing and entertaining. Step inside to discover a seamless blend of contemporary elegance and warm rustic charm. The open-concept main level showcases hand-scraped Hickory hardwood flooring, custom wood accents, pot lighting, and meticulous craftsmanship throughout. At the heart of the home is a striking gourmet kitchen, featuring an oversized walnut slab island with seating for four, quartz countertops, high-end stainless steel appliances, custom soft-close cabinetry, an undermount sink, decorative tile backsplash, and a dramatic modern pendant light. Upstairs, a spacious primary bedroom is complemented by two additional bedrooms and a beautifully updated 4-piece bathroom complete with a quartz vanity, porcelain tile flooring, and a sleek tiled shower surround. The finished lower level is bright and inviting, offering a cozy family room with a brick fireplace, an additional bedroom, and a 3-piece bathroom finished to the same high standard. Additional highlights include: solid oak staircase and railing, crown moulding, energy-efficient smart thermostat, updated windows (2020), new insulation in attic (2020), New fence along the parameter (2022) roof, furnace, and A/C (2016), premium metal siding, covered porch, cedar porch soffit, solid wood pillars (Pine and Oak), landscaping, and an oversized 6-car driveway. Brand new shed and lean shed at side of house for storage. Perfectly located just minutes from top-rated schools, shopping, restaurants, the GO train, major highways, public transit, and the shores of Lake Ontariothis home truly checks every box. A must-see opportunity in a prestigious neighbourhood. (id:60365)

