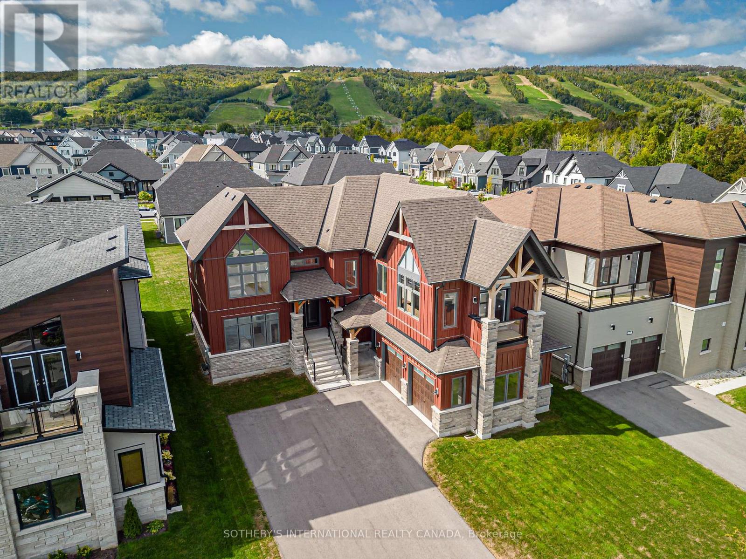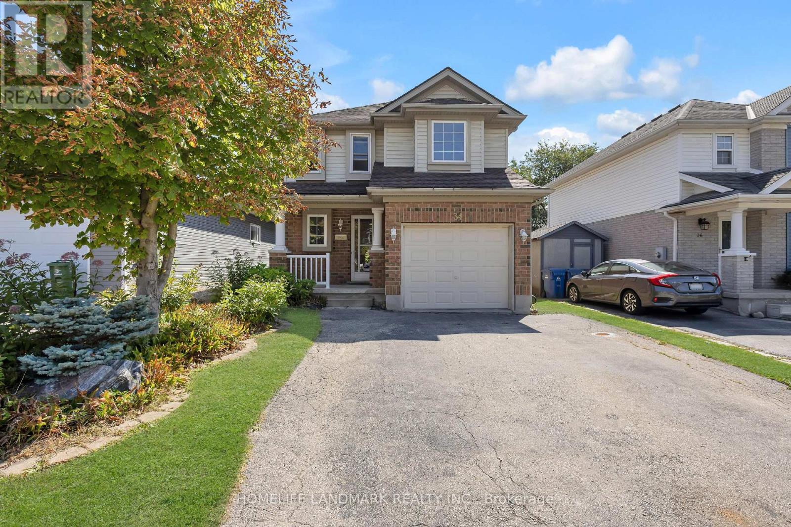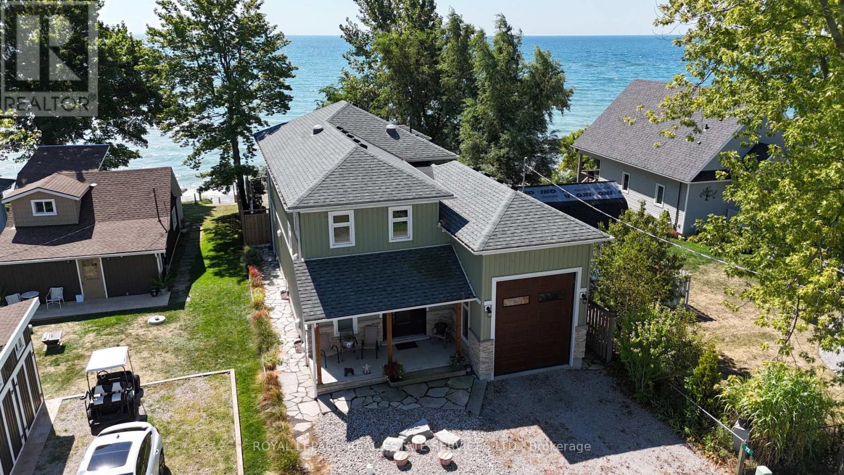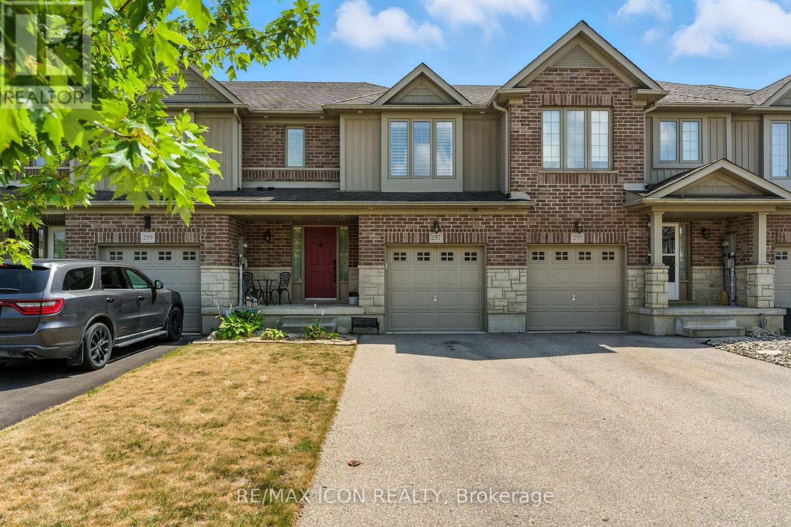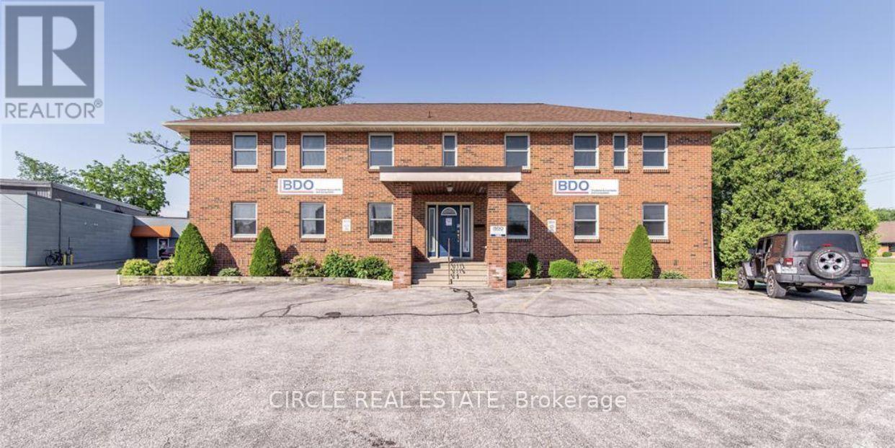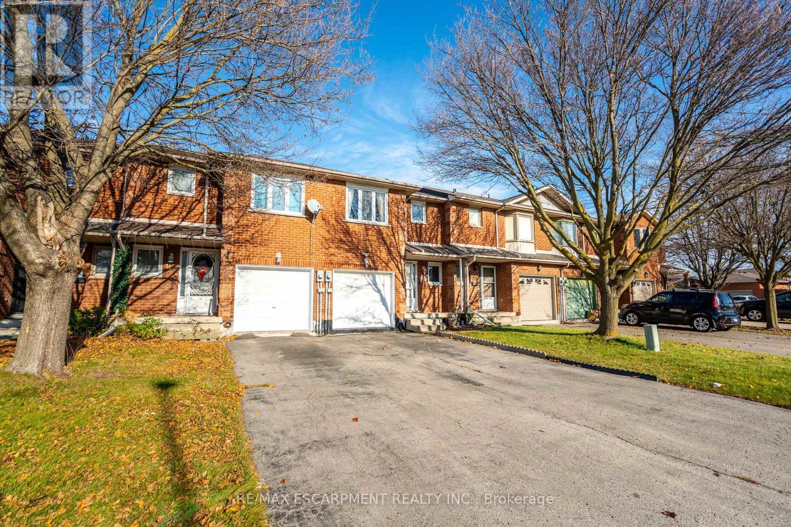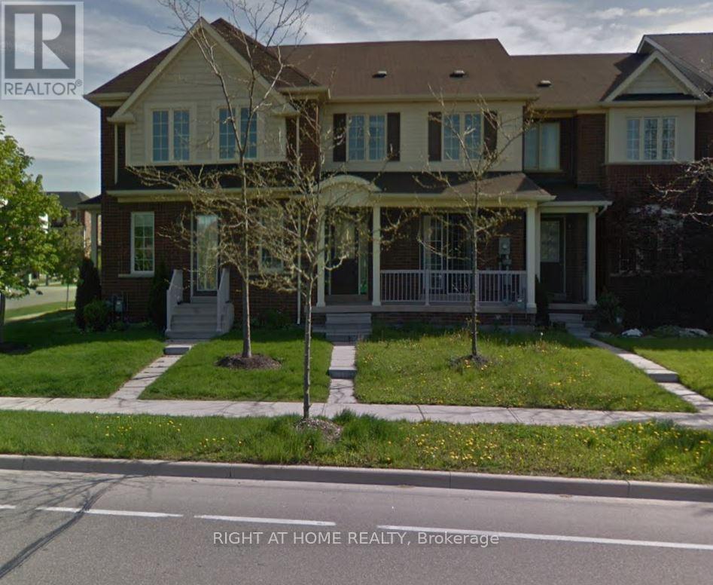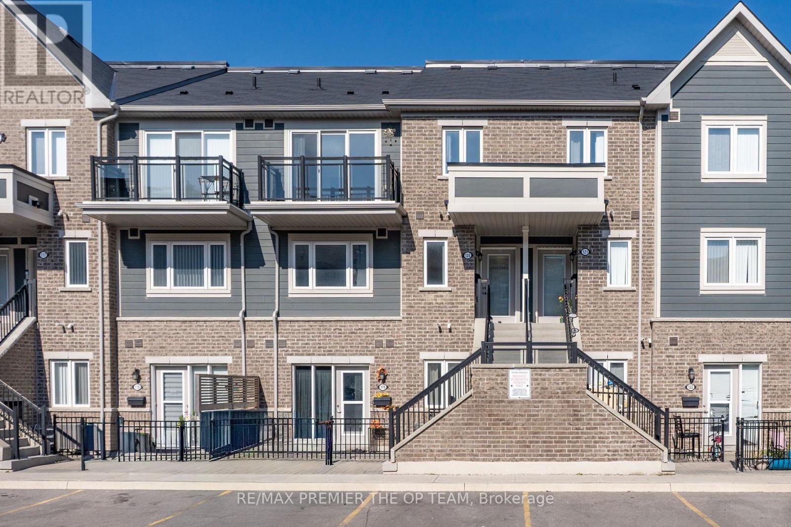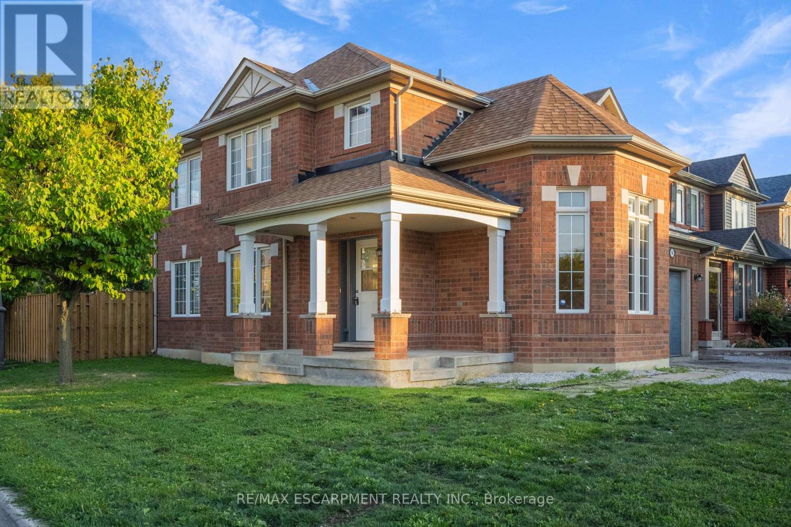103 Stoneleigh Drive
Blue Mountains, Ontario
Nestled in the heart of Ontarios most coveted playground, this spectacular seven-bedroom home invites you to live every season to its fullest. Just steps from the Village at Blue, Monterra Golf Club, and the ski hills, adventure is always at your doorstep.When summer arrives, the shimmering waters of Georgian Bay are perfect for sailing, paddling, kayaking, or simply plunging into the crystal-clear waves.Inside, soaring ceilings in the great room frame breathtaking mountain views, while a dramatic two-sided fireplace glows between the dining room and lounge, bringing everyone together in warmth and style. A chefs kitchen flows seamlessly into sunlit living spaces, ideal for festive gatherings or quiet mornings with coffee in hand.Seven beautifully appointed bedrooms and five luxurious bathrooms offer comfort for family and guests alike. After an exhilarating day on the slopes or trails, retreat downstairs to the cozy recreation room perfect for movies, games, or curling up with a good book.With a two-car garage, endless trails at your doorstep, and the charm of Thornburys boutiques and world-class restaurants just minutes away, this is more than a home its a lifestyle. Only two hours from Toronto, yet a world away in spirit, this mountain retreat is ready to be your year-round sanctuary.Complimentary shuttle to many amenities, including the ski slopes, Village at Blue, or the private Blue Mountain Beach. Where mountains meet the bay, every day feels like a holiday. (id:60365)
34 Southcreek Trail
Guelph, Ontario
Welcome to 34 Southcreek Trail Welcome to the perfect family home in Guelphs coveted Kortright West neighbourhood, offering 3 spacious bedrooms, 2.5 bathrooms, and a single attached garage with parking for two more vehicles on the driveway.The bright and functional main floor features a renovated kitchen with a brand-new countertop, modern sink, and contemporary faucet, along with an island for breakfast seating. The open-concept dining area is filled with natural light, while the expansive living room offers flexible space and walkout access to a private deck ideal for summer relaxation. Upstairs, three generously sized bedrooms with double closets are complemented by a large main bathroom. The sunlit primary bedroom serves as a true retreat large enough to convert into two well-sized bedrooms if desired, providing exceptional flexibility for any family.This two-storey home is also ideal for parents of university students or investors seeking additional rental income. With its flexible layout, it offers an excellent opportunity to rent out part or all of the home while maintaining privacy and comfort. Located just minutes from top-rated schools, shopping, parks, trails, the Hanlon Expressway, and the prestigious University of Guelph, this property is perfectly situated for convenient access to everything Guelph has to offer. Don't miss your chance to own this exceptional property in the coveted Kortright West neighbourhood.(Please note: Some photos of this property have been virtually staged using AI technology. These images are intended to illustrate the potential use of space and are for visual reference only.) (id:60365)
72 Lakeside Drive
Haldimand, Ontario
Your Waterfront Dream in Peacock Point!This custom-built lakefront masterpiece, crafted by Struans Building Group, is nestled in the heart of Peacock Point, one of Haldimand Countys most charming waterfront communities. From the moment you enter, youll be captivated by the unobstructed, panoramic views of Lake Erie that set the tone for this truly unique home.Originally a cherished family cottage for 15 years and now a year-round residence, this 3-bedroom, 3-bathroom home sits on a meticulously landscaped lot featuring flagstone walkways, multiple entertaining decks, and a private winding staircase leading directly to the lake.Inside, youll find 9' ceilings, red oak hardwood flooring, and quartz countertops throughout. The chefs kitchen seamlessly flows into the sun-filled living area, anchored by a custom fireplace built with live-edge wood from the owners farm and sandstone from the Niagara Escarpment.The luxurious primary suite offers the ultimate retreat with an infinity-glass balcony overlooking Lake Erie, a see-through fireplace, a bubbler tub, and heated bathroom floors.The oversized garage is a rare find, boasting 16 ft interior height and 24 ft depth, perfect for your RV, boat, or recreational vehicles. A separate back entrance and concrete staircase to the basement add convenience and functionality.Whether youre looking for a peaceful full-time residence or the ultimate lakefront getaway, 72 Lakeside Drive offers the perfect blend of craftsmanship, comfort, and waterfront living.Dont miss the opportunity to own this one-of-a-kind home in Peacock Point! (id:60365)
37 Warwick Road
Hamilton, Ontario
Detached 3 bedroom bungalow in prime location. Renovated home with upgraded kitchen, washroom and bedrooms. Laminate Floor Throughout The House, Laundry On Main Floor, Pot Lights In great Room, Separate Dinning Room. Close To School & Bus Routes. Excellent private and deep lot. Home comes with 2 parking spots. Tenant responsible for 60% utilities. (id:60365)
297 Vincent Drive
North Dumfries, Ontario
Welcome to 297 Vincent Drive in the charming village of Ayr. This beautiful freehold townhouse is one youll want to see in person. Designed as a smart home, its filled with modern finishes and thoughtful upgrades. The main floor features an open concept layout with luxury vinyl plank flooring and stylish accent walls. The family room is warm and equipped with upgraded LED pot lights brighten every corner inside and out. The kitchen is a showstopper with quartz countertops, stainless steel appliances, and LED under-cabinet lighting. From the dining area, step out to a large, fully fenced yard complete with a stone patio, fire pit, shed, flower garden, and LED lighting - perfect for relaxing or entertaining. Upstairs, the spacious primary bedroom offers a large walk-in closet and ensuite bathroom. There are also two additional generously sized bedrooms. If you need more space, the basement is ready for your personal touch with a bathroom rough-in already in place. Enjoy the best of small-town living while being just minutes from Kitchener, Waterloo, Cambridge, and the 401. This home is completely turn-key! (id:60365)
180 Talbot Street S
Essex, Ontario
A+++ LOCATION, FULLY RENOVATED, EXECUTIVE OFFICES AVAILABLE FOR RENT STARTING AT $499 ALL INCLUSIVE.Hydro, electric, and gas are all included. Perfect for working professionals and young entrepreneurs looking to establish their foot hold in a prime building on a high traffic street. Located in the heart of Essex with parking available. Close to amenities such as grocery store, school, clinic and daycare.Main floor offices and second floor offices available on a minimum 1 year lease. (id:60365)
85 Royalvista Drive
Hamilton, Ontario
Welcome to this beautiful freehold townhouse nestled in the sought-after Templemead area of Hamilton Mountain. This home features a modern layout perfect for today's lifestyle and is completely finished, ready for you to move in immediately. Upon entering, you'll find a spacious foyer that leads into a carpet-free environment throughout the main and upper levels. The design includes a convenient powder room and direct garage access. If you enjoy cooking, you'll love the kitchen equipped with updated stainless steel appliances (2021), ample cupboard space, and generous counter space. The dining area, illuminated by a charming bow window, seamlessly connects to a cozy living room that boasts a warm gas fireplace and doors leading to a tranquil backyard retreat. The impressive master bedroom acts as a personal sanctuary, featuring a walk-in closet and a stylish ensuite with a luxurious soaker tub and a separate shower. Additionally, there are two more roomy bedrooms that share a chic 4-piece bathroom, with one offering ensuite access. The basement has been creatively transformed into a multifunctional area, complete with a finished recreation space and plenty of storage. This well-cared-for home, with new roof shingles installed in 2023, is ideally situated within walking distance to parks, schools, public transport, and local shops, and is just a short drive from the Link for easy commuting. With two parking spaces plus the garage, this townhouse presents a fantastic opportunity for anyone looking to create a distinguished home. (id:60365)
2521 Postmaster Drive
Oakville, Ontario
Beautiful Townhome Bright Spacious Open Concept Layout. Freehold Townhome In Desirable West Oak Trails. This Townhome Has 3 Spacious Bedrooms, 4 Bathrooms. Finished Basement. 9Ft Ceilings Hardwood Floors, Pot Lights Throughout Living Room Features French Doors To Front Porch. Fabulous Brand New Renovated Kitchen With Quartz Counter Top, S/S Appliances New Fridge, Microwave, B/I Dishwasher, Dryer & Washer. Beautiful Electrical Fixtures, Fenced/Private Bkyard (id:60365)
86 Valonia Drive
Brampton, Ontario
*3D Virtual Tour & Floor Plans Attached * Above Grade 2786 SF * Basement Finished Area 1036 SF*Welcome to your sun-filled oasis backing onto a tranquil ravine! Freshly painted 4+1 Bed3.5Baths, this spacious detached home sits in a prime, family-friendly neighbourhood peaceful yet minutes from Highway 410/407, Brampton Transit, top schools, parks and shopping. Step through the dramatic double-door entrance into a grand foyer leading into formal living and dining rooms, then on to a large family room warmed by a cozy fireplace, complete with potlights for an inviting glow on winter days. No carpets here; gleaming floors flow throughout. A main-floor office and a spacious laundry/mudroom with inside access to the double-car garage round out this level. The heart of the home is the bright, airy kitchen with custom cabinetry, a breakfast area, potlights, and a walkout to a huge deck (painted 2024)overlooking a lush, treed backyard ideal for morning coffees or summer barbecues. Upstairs,discover four generous bedrooms all with ample closet space and new flooring (2020). The primary suite features a room-sized walk-in closet and a spa-like ensuite with a soaker tub/jacuzzi. Also, brand-new semi-ensuite (2024), ensuring convenience for family or guests.The fully finished, sunlit basement (2022) offers a separate walk-out entrance, large above-grade window, pot lights, kitchen, separate laundry and open-concept living space perfect for a nanny suite or entertainment area. Major systems have been cared for: owned A/C (2016),owned furnace (2020), new sump pump, plus extensive renovations in 2020 (kitchen, flooring in hallways, office, powder room and bedrooms)and 2022 (basement appliances). (id:60365)
216 - 65 Bristol Road
Mississauga, Ontario
Fabulous Location! Well maintained, move-in ready 2 Bedroom, 1 Bath Walk up condo suite with balcony, 2 parking spots and outdoor pool. Easy access to Hwy 401, Hwy 403 & Hwy 407. Close to Schools, Shopping, Restaurants, Parks & Amenities (id:60365)
120 - 250 Sunny Meadow Boulevard
Brampton, Ontario
Step into contemporary comfort in this stylish 2-bedroom, 1.5-bath stacked condo townhouse built in 2020 and thoughtfully upgraded with over $15,000 in recent renovations! Perfect for first-time buyers, Yonge professionals, or investors seeking a low-maintenance, move-in-ready home in a highly desirable location. Key Features & Upgrades: Brand New Pot Lights installed throughout for a bright, modern ambiance Updated Kitchen featuring a stunning new quartz countertop and modern finishes. New Bathroom Vanities & Light Fixtures that elevate both style and function. Spacious Open-Concept Layout with seamless flow between kitchen, dining, and living areas, Primary Bedroom with a large walk-in closet and access to your own private balcony. Convenient 2nd-Floor Laundry-no more hauling baskets up and down stairs! 1 Surface Parking spot included New Sink & Faucets. Location, Location, Location! Enjoy easy access to everything you need: Minutes from Hwy 410, public transit, and major routes Walkable to schools, grocery stores, restaurants and other everyday amenities Surrounded by parks and family-friendly neighborhoods. (id:60365)
14 Yvonne Drive
Brampton, Ontario
Detached 3-bedroom, 4-bathroom home on a prominent corner lot, offering a perfect blend of functionality and comfort. Step inside to a welcoming foyer that leads to a bright office space enhanced by grand windows, ideal for working from home or managing household tasks. Adjacent to the main entrance is a versatile den or additional bedroom complete with its own ensuite, providing privacy for guests or family members. The main floor boasts an open concept layout that seamlessly connects the kitchen, breakfast nook, and living area, creating a bright and inviting space for daily living and entertaining. A convenient 2-piece washroom completes the main level. Large windows throughout the home fill each room with natural light, enhancing the warm and airy ambiance. Upstairs, three generously sized bedrooms provide ample living space for the entire family. The primary suite features a spacious walk-in closet and a large ensuite bathroom. Additionally, you will find a separate laundry room on the second floor for added convenience. The unfinished basement presents an excellent opportunity to customize additional living space to suit your needs, whether it be a recreation room, home gym, or extra bedrooms. This home combines thoughtful design, bright interiors, and a highly desirable location, making it an ideal choice for families all while being close to schools, parks and tons of amenities. Taxes estimated as per citys website. Property is being sold under Power of Sale. Sold as is, where is. RSA (id:60365)

