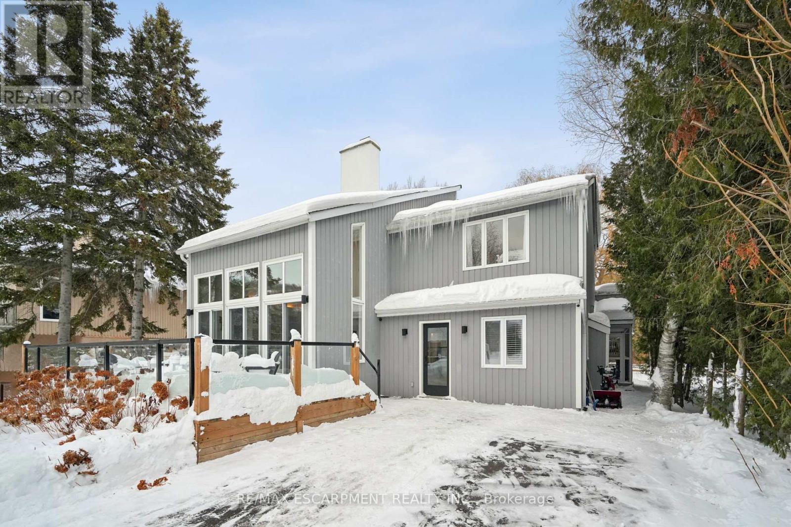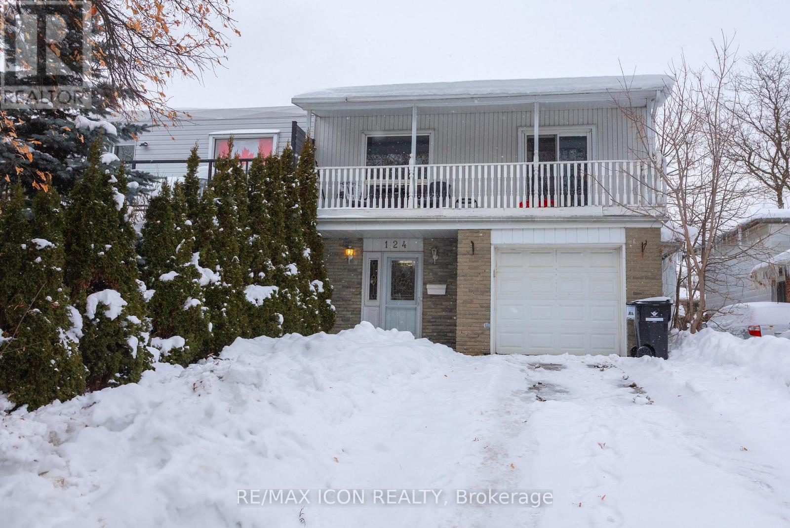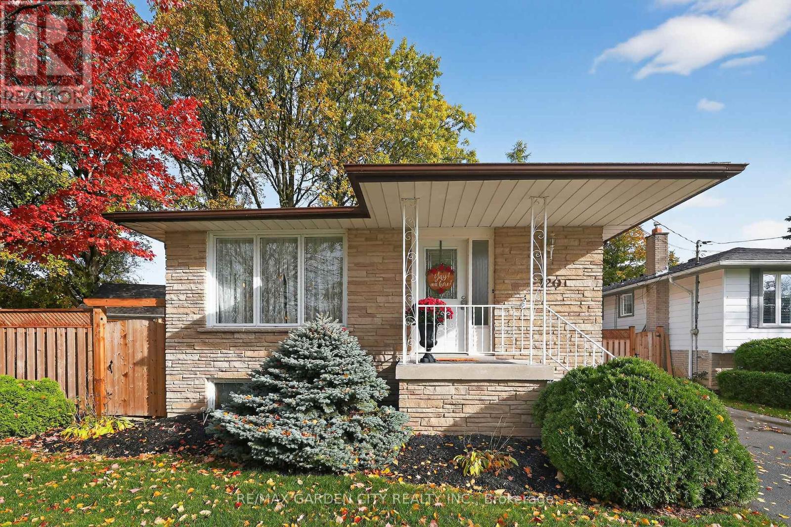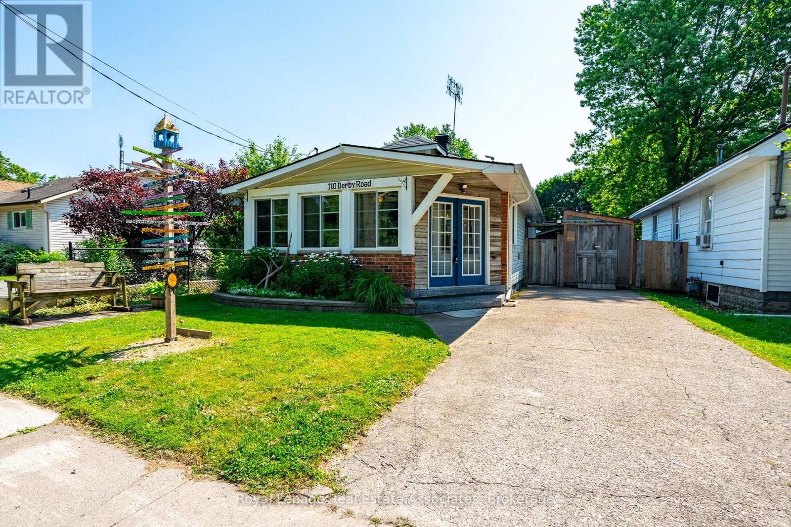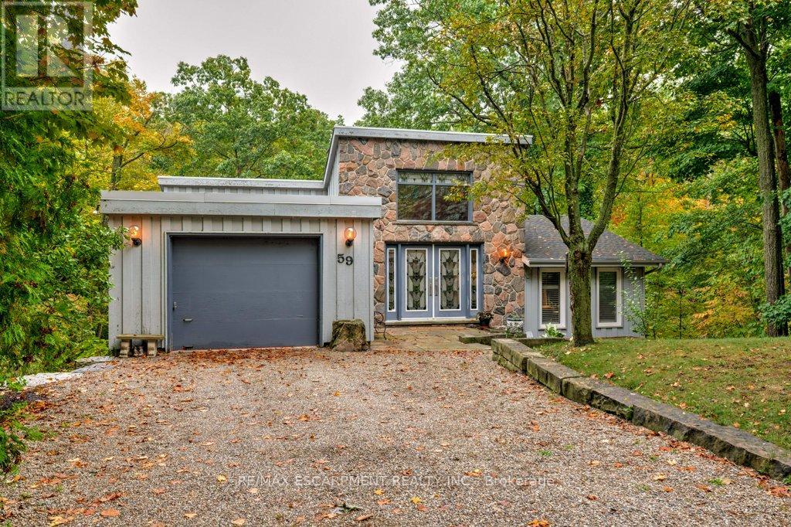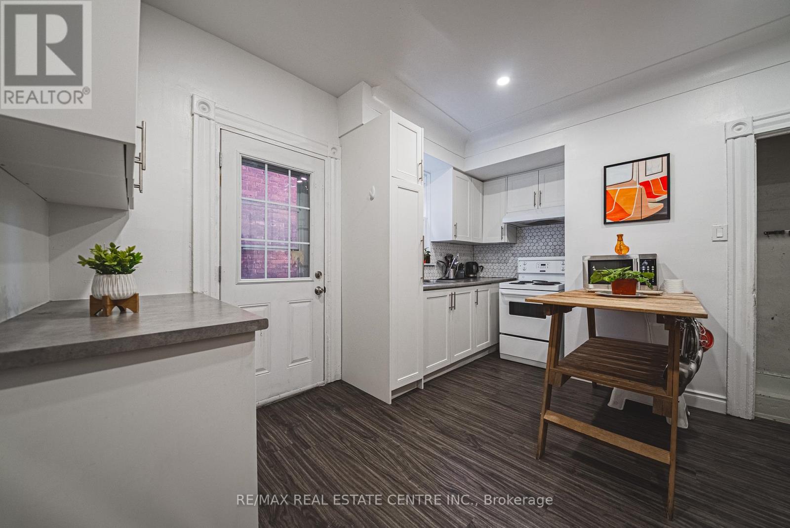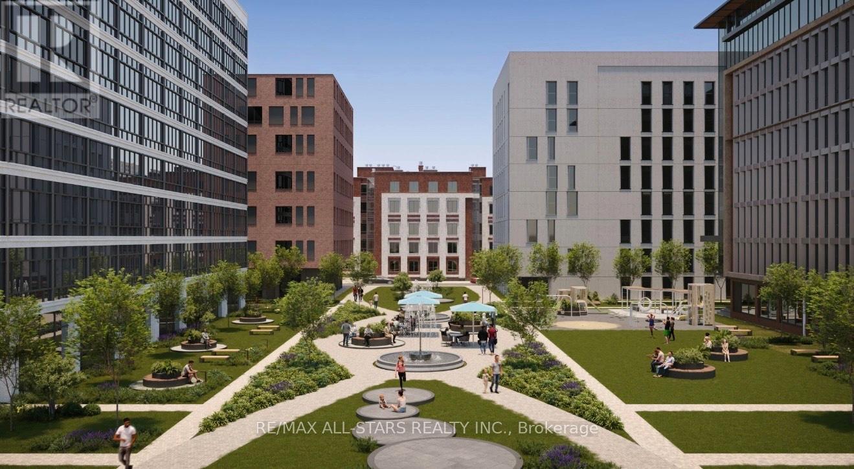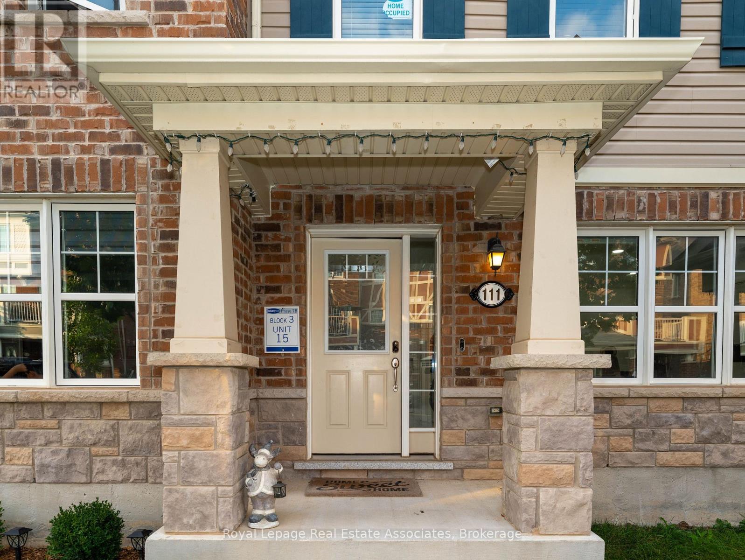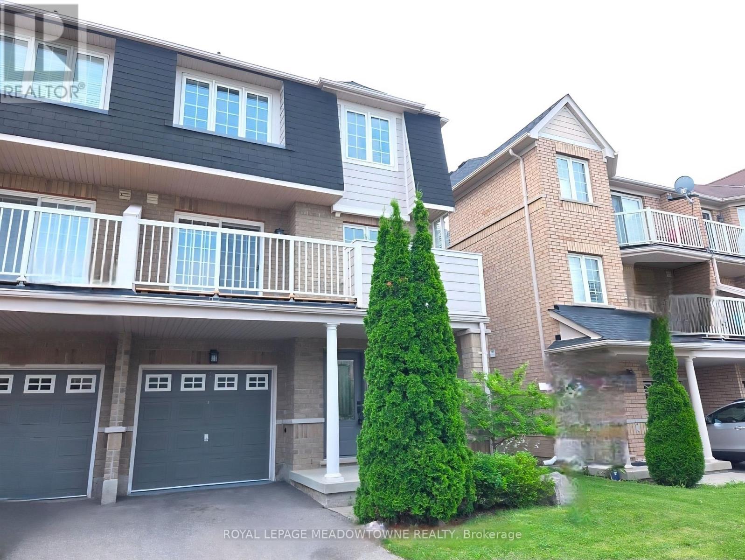144 Carmichael Crescent
Blue Mountains, Ontario
Tucked into one of the most walkable, family-friendly pockets of The Blue Mountains, this beautifully updated 2-storey home delivers the rare combination of ski-hill views, privacy, and everyday livability. From the moment you arrive, the double-wide driveway offers parking for 6 vehicles, making hosting friends and family effortless. Inside, the home opens to warm, light-filled living spaces designed for connection and comfort. The main living room frames views of the Blue Mountain ski hills, a daily reminder that adventure is right outside your door. A separate sitting room overlooks the expansive backyard, while the family room features a cozy fireplace and a cleverly integrated Murphy bed. The kitchen was updated in 2024, showcasing quartz countertops, modern cabinetry, pot lighting, and a clean, timeless aesthetic. Whether it's weekday breakfasts or après-ski gatherings, this kitchen anchors the home beautifully. Upstairs, four well-proportioned bedrooms provide space for growing families or weekend guests. The primary suite offers calm and comfort, while 2.5 bathrooms ensure smooth mornings and relaxed hosting. The finished basement adds another layer of lifestyle value, with a fireplace, laundry area, storage, and a private sauna. The basement was professionally waterproofed in 2025 and includes a new drainage system and sump pump. Outdoor living is just as compelling. A screened-in porch extends the living space and invites long summer evenings, while the 60 x 114 ft lot offers a large yard with no immediate rear neighbours. Major updates include a roof in 2020, air conditioning in 2020, a new furnace in 2025, and an on-demand water heater, making this home as efficient as it is inviting. Located within walking distance to Blue Mountain Village, you're moments from skiing, snowboarding, hiking, restaurants, cafés, shops, and year-round entertainment. This is a home built for families who love the outdoors but appreciate refined comfort at the end of the day. (id:60365)
124 Dalegrove Drive
Kitchener, Ontario
Welcome to this terrific semi-detached raised bungalow offering exceptional space-perfect for young professionals or a growing family. The bright main level features a welcoming foyer with ceramic tile, inside access from the garage, French doors, a 3-piece bathroom, convenient laundry, and a spacious family room with sliding doors leading to a deck and fully fenced backyard. With its layout and separate living space, this home presents an outstanding opportunity for in-law potential or a mortgage helper. Upstairs, you'll find hardwood flooring throughout, a sun-filled living room, and a dining area with sliders opening to a covered veranda-ideal for morning coffee, relaxing on a rainy day, or enjoying a cool drink. The upper level also offers three generously sized bedrooms with ample closet space, a full 4-piece bathroom, and an eat-in kitchen complete with stainless steel appliances. Notable updates include newer windows, furnace, central air, and garage door opener. With parking for three vehicles and a prime location close to schools, shopping, transit, trails, the library, and easy expressway access, this home checks all the boxes for comfort, flexibility, and convenience. (id:60365)
520 Chablis Drive
Waterloo, Ontario
Welcome to 520 Chablis Drive, Waterloo! Located in one of Waterloo's most desirable, family-friendly, calm, and quiet neighborhoods, this beautiful carpet-free home offers exceptional convenience-just minutes to The Boardwalk, Costco, shopping, schools, and all major amenities. The main floor features an open-concept layout with a spacious kitchen, cathedral ceiling in the great room, and a sliding door walkout to the back deck and landscaped backyard. The welcoming front entrance opens into a bright hallway leading to the living room. To the right is a powder room and the kitchen; to the left is a dedicated dining room-perfect for family gatherings and entertaining. The second floor offers 3 bedrooms, including a generous primary bedroom with its own ensuite. Two additional good-sized bedrooms share a full main bathroom. The fully finished basement adds valuable living space with a large recreation room complete with countertop, sink, and cabinetry-ideal for entertaining or extended family. A full bathroom, cold cellar, laundry area, and utility room complete the lower level. Upgrades & Features: Kitchen countertop and island with quartz, interior paint (2023), Washer/Dryer/Stove (2022), Two cooking lines: Hydro/Gas, Air Conditioner (2022), Water Softener (2022), Furnace (2018), Roof (2017), Concrete driveway (2024), Properly insulated cold room. Garage door remote sold as is. A wonderful opportunity to own a well-maintained home in a prime Waterloo location! (id:60365)
120 Kinross Street
Haldimand, Ontario
Welcome home to this impeccably cared-for elevated bungalow, where comfort and thoughtful updates come together beautifully. The renovated kitchen boasts plenty of cabinetry, a functional island for meal prep or gathering, and polished granite countertops. It opens seamlessly to a bright, airy living room featuring hardwood floors and updated main-floor windows that fill the space with natural light.The main level offers three spacious bedrooms, all with hardwood flooring, and a modern, well-designed 4-piece bathroom. Downstairs, you'll find a welcoming family room with a cozy gas fireplace-perfect for relaxing evenings. A versatile bonus area provides options for a playroom, craft space, or home gym, alongside a fourth bedroom and a convenient laundry room.Outside, enjoy a fully fenced, private backyard complete with a patio and storage shed-ideal for outdoor dining or weekend unwinding.Move-in ready and full of charm, this home delivers the space, style, and ease you've been looking for-perfect for first-time buyers, families, or those looking to downsize comfortably. (id:60365)
208 Mcguire Beach Road
Kawartha Lakes, Ontario
Charming Canal Lake Community Retreat-Fisherman's Dream!!Discover peaceful lakeside living in this charming open-concept home, perfectly situated in a sought-after Canal Lake Community, just steps from the water. Located across the street and only a few houses down from shared access to a boat launch, swimming area, kayaking and canoeing, this property is ideal for outdoor enthusiasts and passionate anglers. Set on an impressive 70' x 242' lot, the home backs onto a quiet forest, offering exceptional privacy and a natural backdrop for year-round enjoyment. French doors open to a large rear deck, perfect for barbecuing, relaxing and taking in the serene surroundings. Inside the home features an inviting open concept layout with beamed ceiling and laminate flooring-a warm cottage-style atmosphere ready for your personal touch. Additional features include: private road with low annual maintenance fee-$175.00 per year, drilled well and holding tank, property sold as is, approximately 1 hour from GTA, Canal Lake is part of the renowned Trent-Severn waterway, offering access to multiple lakes and endless boating adventures. Whether your looking for a weekend getaway, or an investment property or a peaceful full-time residence this property delivers the best of lakeside and country living!!! (id:60365)
110 Derby Road
Fort Erie, Ontario
Welcome to Crystal Beach Living! This charming 2-bedroom, 1-bath bungalow is located just a 10-minute walk to the shores of Crystal Beach and the vibrant Erie Road strip. Thoughtfully updated with stylish finishes, hardwood floors, and an open-concept layout, the home offers both comfort and character in every corner. Step outside to your fully landscaped backyard oasis, complete with a "Finnish" outdoor shower, fully insulated Tiki bar and fully insulated guest Bunkie with electrical rough-in, and multiple lounge areas perfect for summer entertaining or peaceful relaxation. Whether you're a first-time buyer, downsizer, or investor, this property checks all theboxes.Just20 minutes to Niagara Falls and 10 minutes to the U.S. border, this home is ideally situated in a town designed for tourism, making it a fantastic income-generating opportunity or a low-maintenance vacation home. Turnkey. Incredible location. Excellent investment potential. Don't miss your chance to live or invest in one of Niagara's most sought-after beach towns! Basement insulation updated '21, roof'16,eavestroughs '21, Bunkie '21, Bunkie roof '24, washer & dryer '22, microwave '24, fridge '24, furnace '17, water heater '20. (id:60365)
35 Playfair Court
Hamilton, Ontario
Welcome to 35 Playfair Court, nestled in one of Ancaster's most sought-after and family-friendly neighbourhoods. this stunning home offers over 3,000 sq. ft. of elegant above-ground living space witha bright, open-concept layout designed for comfort and entertaining. the expansive kitchen is the heart of the home - perfect for hosting family gatherings or dinner parties. Step outside to your private backyard oasis featuring a beautifully landscaped setting with an in-ground pool, relaxing hot tub, spacious deck, and plenty of room for a playground or outdoor activities. Ideally situated close to top-rated schools, scenic parks, conservation areas, golf courses, shops, and convenient highway access - this home truly combines luxury living with everyday convienience. (id:60365)
59 Park Road S
Grimsby, Ontario
Welcome to this hidden sanctuary with breathtaking woodland views from every room in this home. This contemporary home is set on nearly 6 acres of forestry & completely immersed in nature's beautiful surroundings with secret waterfalls, a majestic stream & vibrant wildlife that animates the wilderness. Step inside and be greeted by an alluring & grand foyer with vaulted ceilings. The main level starts off with a spacious family room with a 3-way stone wood burning fireplace, Brazilian hardwood floors, & wall to wall windows to take in the incredible views. Next is the dream kitchen you've been waiting for that combines function with the perfect entertaining set up. This culinary haven features soapstone countertops, custom hardware, undermount lighting, a wet bar sink, a 10ft island, & top of the line appliances such as Thermador gas stove, steam oven & more. Adjacent to the kitchen is a cozy glassed-in sunroom with panoramic views of the lush forest & a balcony that stretches all along the back exterior of the home. The main level also offers a spa-like bathroom with a jetted bathtub and an infrared heat lamp to keep you warm and toasty. Beside is your primary bedroom with a walk-out to the balcony and a 12ft x 4ft closet with a window. Downstairs, find a rec room with another wood-burning fireplace and a full wall of windows for another spectacular view. 2 additional bedrooms, a 3-piece bathroom, a laundry room, & a one-of-a-kind office space with a walk-out to the backyard complete this level. The backyard includes a pizza oven and a hot tub, providing you with a space that boasts the utmost relaxation. This retreat is complete with an eight-car driveway, an EV charger and a one-car garage with inside entry. Located in one of Grimsby's most desirable areas, this remarkable property not only backs onto the Bruce trail & Grimsby Bench Nature Preserve but offers such a short distance to restaurants, highways & all other amenities. RSA. (id:60365)
215 Mary Street
Hamilton, Ontario
LOCATION! Commuters Don't Miss this !!Charming and well-maintained 3-bedroom, 2-bath home in the heart of Hamiltons desirable North End. Featuring a bright main floor with spacious living and dining areas, and a basement bath combined with laundry for added functionality. Updated Kitchen and Main Bath offer modern style and design. The unfinished attic offers excellent potential to be converted into a loft or additional living space, adding versatility and value.Prime location just minutes to the West Harbour GO Station, Hamilton Bayfront Park, and some of Hamiltons finest restaurants, cafés, and shops. Enjoy the vibrant community atmosphere with easy access to downtown, parks, schools, and public transit. Perfect for first-time buyers, investors, or anyone seeking a home in one of Hamiltons most up-and-coming neighbourhoods! (id:60365)
340 Palmer Road
Belleville, Ontario
For Sale - 340 Palmer Road, BellevilleResidential Development Land | Approx. 4.65 AcresA well-located development parcel in central Belleville . The site is situated near schools, shopping, public transit, Highway 401, and Belleville General Hospital, providing strong connectivity and everyday convenience.The area has seen recent planning activity that supports residential growth and urban intensification. Conceptual materials previously prepared for this property illustrate one possible vision for a multi-residential community. These concepts include ideas for mid- or high-density residential forms; however, all such concepts are for illustration only and remain fully subject to municipal review, zoning, and approvals. No plans have been submitted or approved.Neighbouring properties along this corridor have advanced through the planning process with mid-rise applications, reflecting interest in higher-density housing in the surrounding area.Close to retail amenities, schools, health services, and major transportation routesArea supported by municipal policies encouraging residential intensification.Conceptual design materials available for reference only. Surrounding lands have active mid-rise and multi-residential proposals.Suitable opportunity for builders or developers seeking a site with potential for future residential use, subject to zoning and approvals (id:60365)
111 Gore Court
Milton, Ontario
Freshly painted and professionally deep cleaned, this move-in-ready 3-storey townhouse offers exceptional space and functionality. A rare find, the home features a 2-car garage plus 1 driveway parking, providing parking for up to 3 vehicles.The well-designed layout includes 3 bedrooms and 2.5 washrooms, with a versatile ground-floor room that can be used as a home office, entertainment room, or guest space, ideal for today's work-from-home lifestyle.The spacious kitchen is perfect for families and entertainers, featuring a long countertop and large centre island with ample prep and storage space.Enjoy outdoor living with an oversized first-floor balcony/terrace, approximately the size of a 2-car garage, offering a rare and private outdoor area ideal for relaxing or hosting gatherings.A thoughtfully laid-out townhouse offering comfort, flexibility, and rare parking in a highly desirable Milton neighbourhood. (id:60365)
62 - 620 Ferguson Drive
Milton, Ontario
Welcome to Townhome 62 at 620 Ferguson Drive situated in Milton's family-friendly Beaty community, close to schools, parks and walking paths. This sun-filled and freshly painted end unit townhouse that feels more like a semi-detached features high-end finishes including a designer kitchen with stainless steel appliances, quartz counters, slate flooring and custom cabinetry, as well as upgraded bathrooms. From the second floor living area, step out to the balcony and enjoy the gorgeous sunset & escarpment view while barbequing from a gas line hookup. The primary bedroom has a walk-in closet and a semi ensuite 4 piece bathroom. Front loading washer and dryer located upstairs for convenience. Finally, not to be missed is the beautiful landscaping at the front yard enhancing this home's curb appeal. (id:60365)

