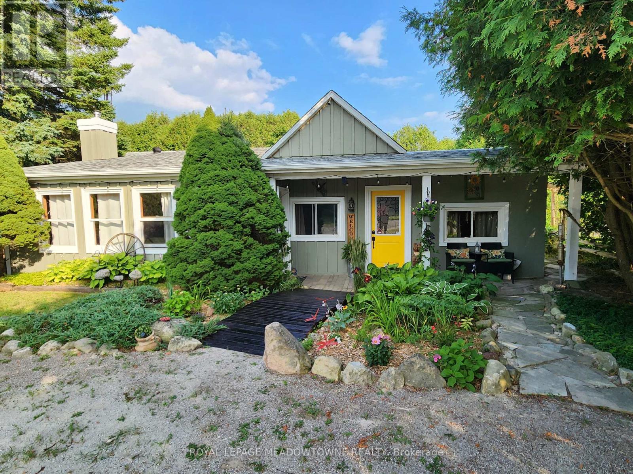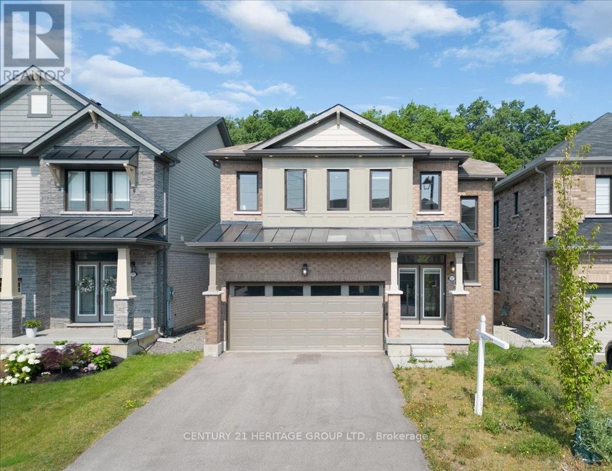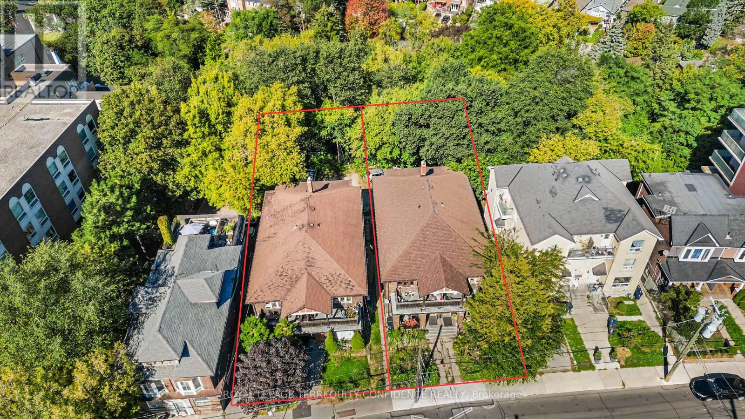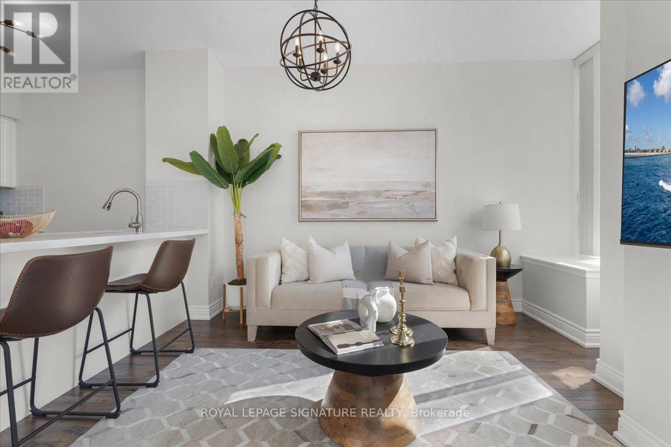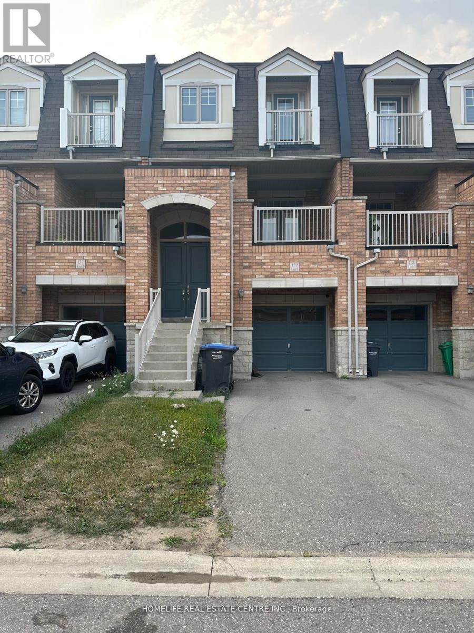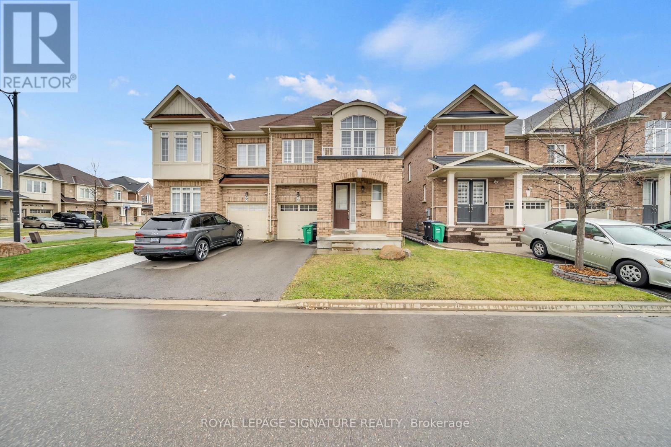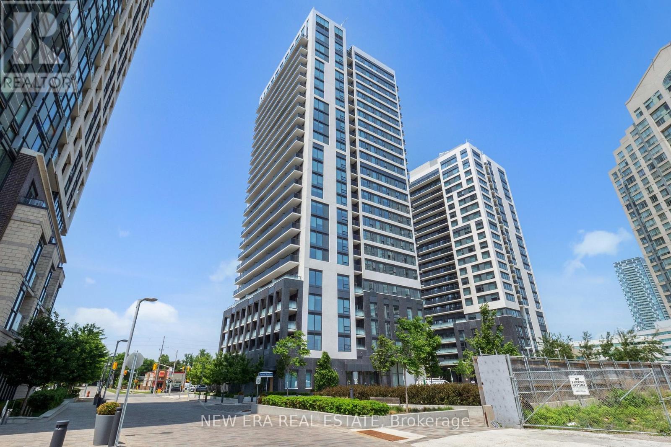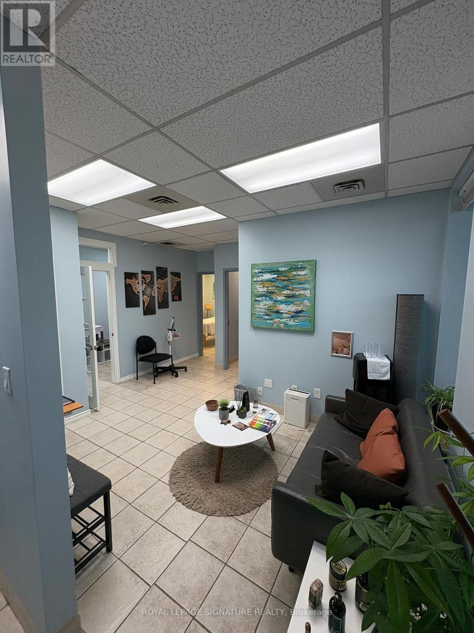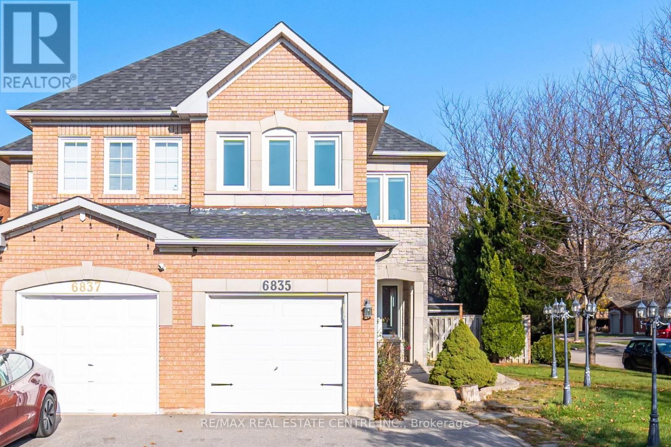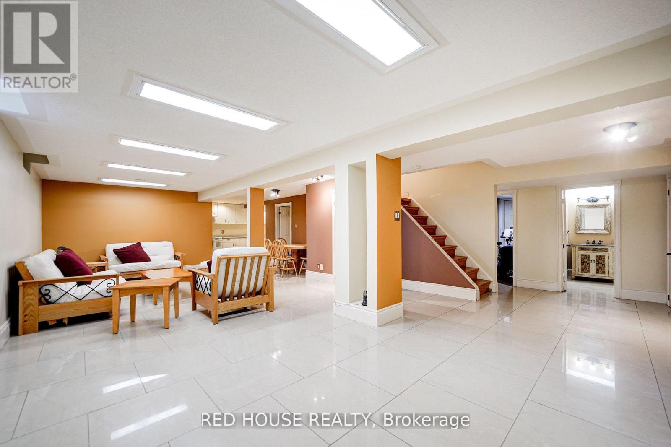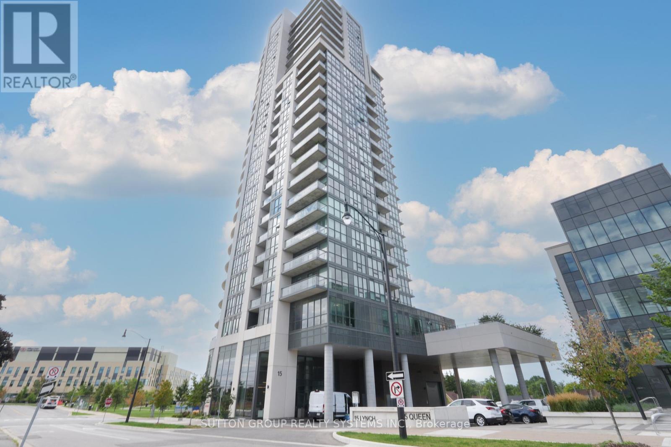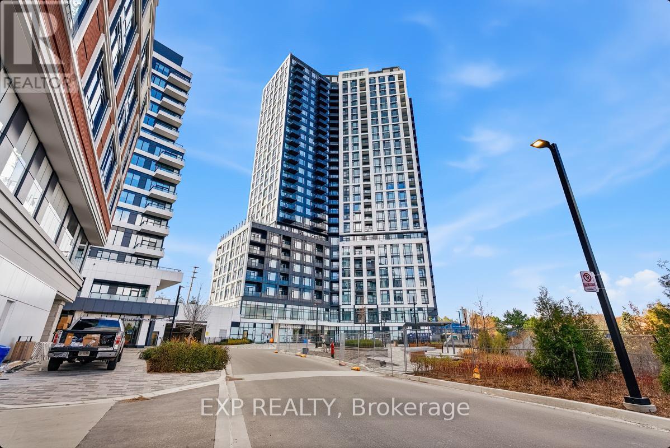9201 24 Side Road
Erin, Ontario
Incredible potential awaits you at 9201 Sideroad 24. Located in the charming hamlet of Cedar Valley. This property used to be the old Cedar Valley General Store. So if you are looking for a home with character, history and charm then look no further. With just over 1400 sq ft, this home is much larger than it looks. From the moment you walk through the front door, you can feel the warmth exuding from every room. Large open concept living/dining room area is a wonderful entertaining space for those big family get togethers. Updated kitchen has ample cupboard and counter space for you, laminate floors and large windows let in loads of natural sunlight while allowing you to look out into your own little backyard garden sanctuary. Generous primary master bedroom with his and hers closets, wood floors, French doors and windows all the way around. It is like your private retreat. Second bedroom looks out over the backyard and has built in shelves along with a single closet for loads of storage. 4 piece bathroom is conveniently located beside the primary bedroom and is bright with a window in the shower. There is a spectacular bonus room that can be just about anything, family room, games room, man cave, studio, the possibilities are endless, wood floors, great storage, separate entrance at the front and walkout to the backyard. Lower level is a full basement that has your laundry room and provides additional storage and a possible workshop space if so desired. Enjoy your fully fenced backyard paradise, with its beautiful perennial gardens. Sitting on the back deck or around the bonfire pit embrace all the magic this property has to offer. You have a garden shed for extra storage out back. Charm, character and functionality, you have it all here. This is a property that is perfect for first time home buyers or for those looking to downsize. You don't want to miss this little piece of history!! (id:60365)
157 Cactus Crescent
Hamilton, Ontario
Welcome to 157 Cactus Crescent, a home that stands apart from the rest! Set atop the Stoney Creek Mountain and backing directly onto breathtaking green space with wooded walking trails and secret waterfalls, this is a rare opportunity to enjoy nature in your own backyard. Built by Empire, this 4-bedroom, 3-bathroom beauty offers over 2,000 sq ft of modern, open-concept living space designed for real life and peaceful retreats. From the moment you enter the bright, airy foyer with soaring ceilings, youll feel the difference. The main floor features a sleek, upgraded kitchen with a centre breakfast island, high-end stainless steel appliances, and direct walk-out access to a private rear deck, all perfectly positioned to take in the uninterrupted greenery. The open family room is framed by large picture windows that bring the outdoors in, while a generous dining area creates space to host and gather. A beautiful wood staircase leads to the second floor, where four spacious bedrooms await. The primary suite is a true retreat with a walk-in closet and a spa-like ensuite complete with a glass shower and deep soaker tub, both offering serene views of the treetops beyond. The unfinished basement is full of potential, and the double car garage with inside entry offers added convenience. Set in a quiet, family-friendly neighbourhood just minutes from schools, parks, major highways, and everyday amenities, this home isnt just stylish, its special. Come explore the peace, privacy, and lush surroundings that make this home one of a kind. (id:60365)
558-562 Kingston Road
Toronto, Ontario
An exceptional mid-rise development opportunity in the heart of the Toronto Beaches. With a total lot size of 92.66' x 150', backing onto a beautiful ravine setting. Existing lots each currently have a 4-plex with a combined total of 8 two-bedroom rental units, with total gross income of $185,472/yr. Incredible location with TTC at your doorstep! Short walk to Queen Street and the beach, & just steps to the shops & restaurants of Kingston Road Village! Quick and highly convenient access to the downtown core and highways. **Existing building street addresses are 558/560 Kingston Rd and 562/564 Kingston Rd. Currently registered as 558 Kingston Rd & 562 Kingston Rd. (id:60365)
108 - 25 Times Avenue
Markham, Ontario
Don't miss this rare ground-level gem at Liberty Tower - a beautifully renovated 2-bedroom, 2-bathroom corner unit offering exceptional comfort & convenience. This bright and open suite features $27,000 in upgrades in the kitchen and bathrooms, enhancing every square foot with style & function. Largefloor-to-9' ceiling windows with new blinds flood the indoor space with natural light. Extend your living space to the outdoors by stepping outside to your private terrace with direct garden access for a peaceful,green escape, perfect for entertaining, relaxing or hanging out with your pet. The unit includes underground parking & locker for added storage. Ideally located, minutes away from 404, 407, and 401, with a GO shuttle 5 minutes away for both trains & buses & the local VIVA bus is right outside your door! Perfect for professionals and/or smart-sizers. (id:60365)
139 Inspire Boulevard
Brampton, Ontario
Welcome to this beautifully maintained and spacious townhouse in the highly desirable Mayfield Village community. Featuring a bright, open-concept layout with laminate flooring throughout, this home offers a large combined living and dining area, a modern kitchen with a breakfast bar, and two private balconies. The primary bedroom boasts a 5-piece en suite and built-in closet, while all three bedrooms are generously sized with walk-in closets and large windows that fill the home with natural light. Located in a master-planned urban neighbourhood featuring live-work town homes, this property is just minutes from Highway 410, parks, shops, and Brampton Transit, offering the perfect blend of comfort, convenience, and modern living. (id:60365)
81 Vezna Crescent
Brampton, Ontario
A Beautiful and spacious Semi-detached home in Brampton highly sought-after Credit Valley neighborhood. This well-designed 4-bedroom, 3-bathroom home offers an open-concept layout with 9 ft ceilings on both the main and second floors, creating a bright and airy atmosphere throughout. Meticulously maintained and updated with elegant hardwood flooring, stainless steel appliances, and a separate laundry room on 2nd Floor. Enjoy a private, fenced backyard with a deck perfect for relaxing or entertaining. Conveniently located within walking distance to parks, top-rated schools, Walmart, Home Depot, banks, restaurants, and shopping. Just 5 minutes to Mount Pleasant GO Station and easy access to Highways 407 & 401. A perfect blend of comfort, style, and convenience! (id:60365)
413 - 30 Samuel Wood Way
Toronto, Ontario
Welcome to this beautiful, contemporary 1 bedroom, plus den condo nestled in the vibrantIslington-City Centre West, Toronto neighbourhood. Boasting 669 Sq Ft of living space, this corner unit condo elevates its charm with a magnificent oversized private terraced balcony.Complete with all new builder appliances in barely used condition, this unit provides ultimate convenience and is a great turnkey investment opportunity or great opportunity for a first time buyer. The unit comes with 1 owned parking spot and 1 owned locker, offering amazing accommodation. Enriched with magnificent amenities including a Rooftop Deck/ Garden, BikeStorage, Gym, Guest Suites, and Party/Meeting Room. Quick access to Highway 401 and Highway427. Located in close proximity to 4 delightful parks and many other appealing recreation facilities within a 20-minute walk. Don't miss out on investing in this growing community! (id:60365)
305 - 1017 Wilson Avenue
Toronto, Ontario
Great opportunity to secure a customizable office space within a well-established medical and wellness building. Surrounded by a broad network of complementary healthcare and service providers, this location offers built-in referral potential and an ideal environment for patient-focused practices. 2 dedicated parking spaces. Ideal for medical, paramedical, wellness, or professional service users looking for a modern, supportive, and amenity-rich environment with excellent synergy and traffic. On-Site Medical & Health Ecosystem Includes: Pharmacy, Optician, Plastic surgery clinic, Dental office, Sleep clinic, Hearing clinic, Dermatology / skincare clinic, Family physicians, X-ray and ultrasound, Massage therapy lab, Additional wellness services. Building Highlights: Elevator access for patient convenience, Full security camera coverage, Recently upgraded heating, cooling, and lighting systems, Public washrooms on every floor, Separate side entrance for extended or after-hours operation, Main floor lounge for patient and guest comfort. Base rent subject to 3% annual increase Lease Expiry Date: September 30, 2029 (id:60365)
6835 Dillingwood Drive
Mississauga, Ontario
Welcome to this 3 Bedroom & 3 Bath Semi in the Lisgar Area. No Carpet throughout home, access to garage from home. This home features a large private patio with gas hook up, insulated shed and inground sprinkler system. Kitchen features combined breakfast area with walk-out to patio. (id:60365)
Bsmt - 4450 Mayflower Drive
Mississauga, Ontario
Large One Bedroom Basement Apartment, Very functional layout with separate private side door Entrance. Fantastic location in Central Mississauga, Close to Square one, Sheridan College, Schools, 401,403 & Schools. Great Location for Working Professionals or Students. Could be Offered Furnished if Required. (id:60365)
1901 - 15 Lynch Street
Brampton, Ontario
Location Location Location! Welcome To This Stunning & Rarely Offered Two Bedroom Plus Den Corner Unit That Is Conveniently Located Along The Queen Street Corridor. This Unit Offers Open Concept Living With Over 1000 Sq Feet Of Space And Is Well Maintained Throughout. Den Has Ample Space Which Can Be Used As A Home Office. Features Modern Upgrades Throughout With A Walk-Out Private Balcony That Wraps Around With Ample Space To Entertain And Has Unobstructed Views. Steps To William Osler Hospital, Public Transit, Schools, Parks, Restaurants, & Grocery Stores. Mere Minutes To Hwys 401 & 410, Brampton GO, Downtown Brampton And Bramalea City Centre. (id:60365)
906 - 2495 Eglinton Avenue W
Mississauga, Ontario
Brand-New 2 Bdrm & 2 Wshrm Condo In Kindred Condos Erin Mills, Daniels Built, 1 Parking Spot & 1 Locker Included, 9 Ft Ceilings, Laminate Flooring Thru-Out, Built-In Appliances, Quartz Countertops w/ Matching Backsplash, Breakfast Island, Unobstructed Views of Erin Mills Town Centre, Includes Free Hi-Speed Wi-Fi Until July '26, 12,000 Sq. Ft. Of Premium Amenities, 24-hour Concierge, Outdoor Playground w/ Firepit, Co-Working Space & Boardroom, Fitness & Yoga Studios, Party & Media Rooms, Games Room, Outdoor Terrace w/ BBQ & Lounge Areas, Pet Wash Station & More, Prime Erin Mills Location, Walk To Credit Valley Hospital, Erin Mills Town Centre, Top-Rated Schools, University of Toronto Mississauga Campus, Restaurants, Cafés, Easy Access To Highways 403, 407, QEW, Streetsville GO Station+++ (id:60365)

