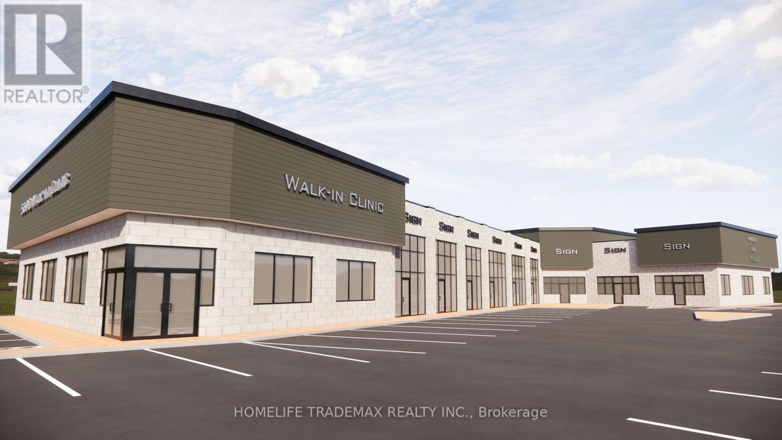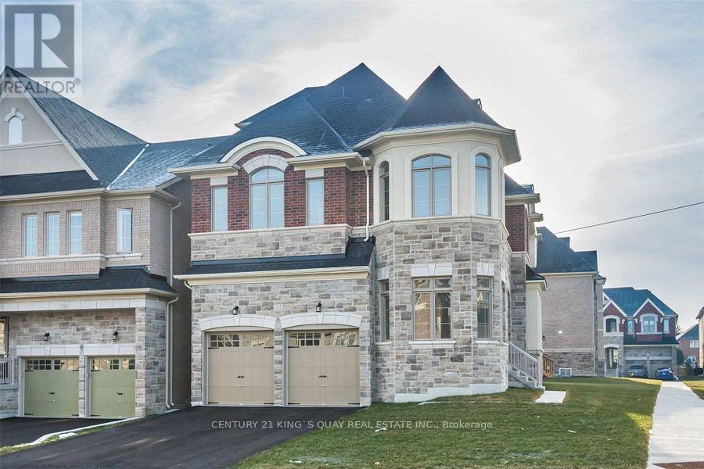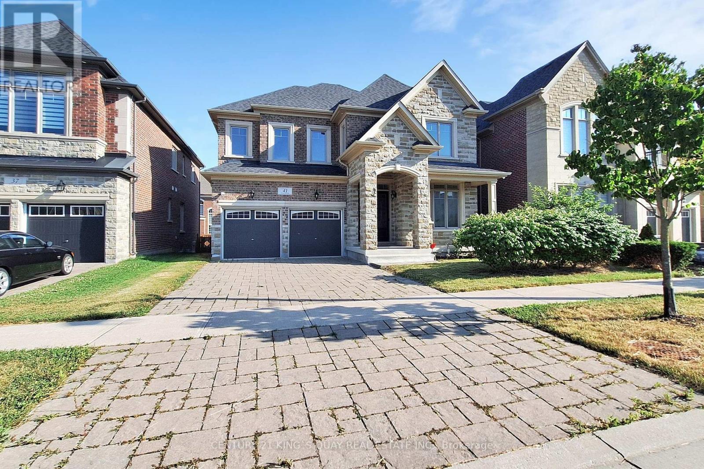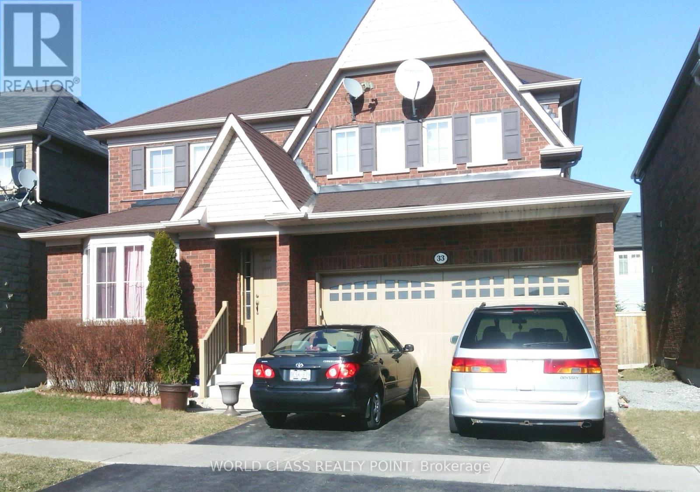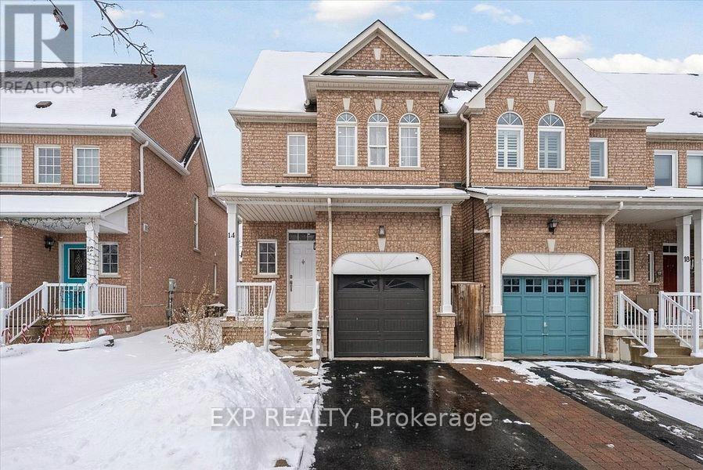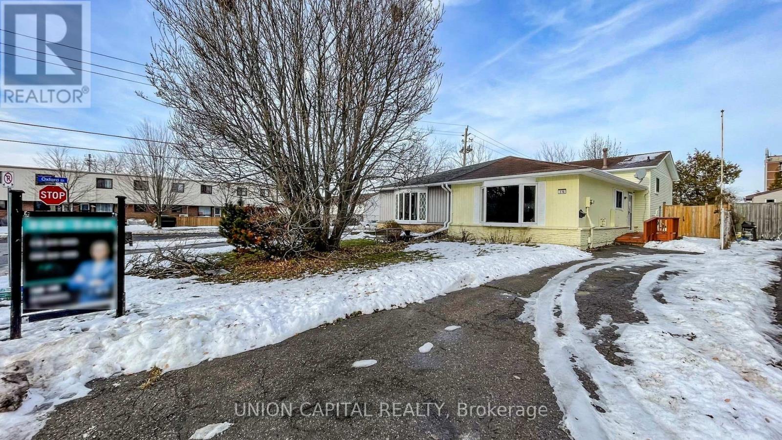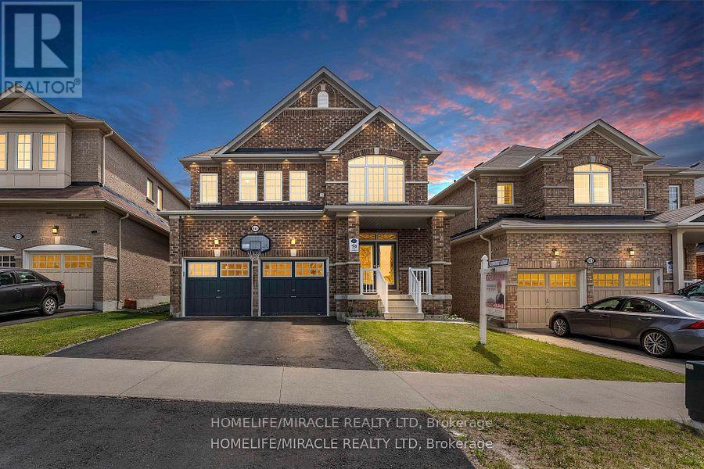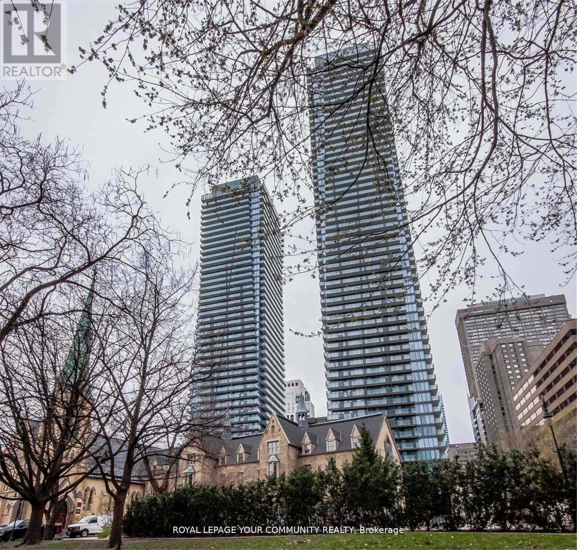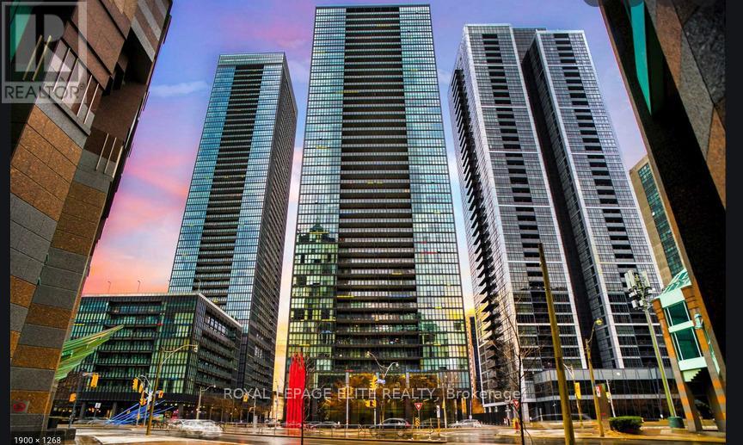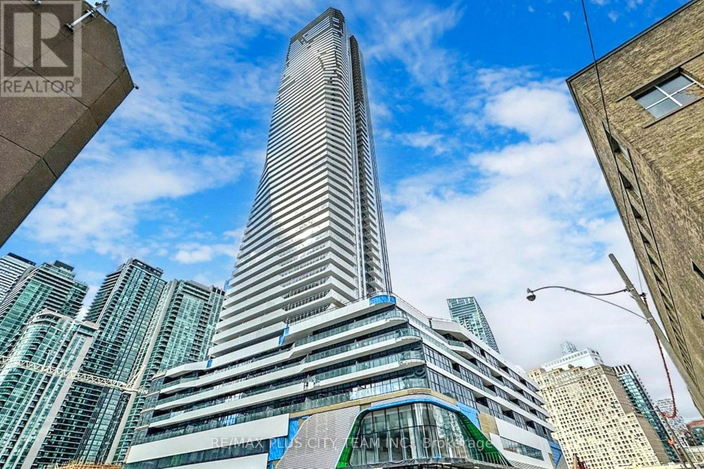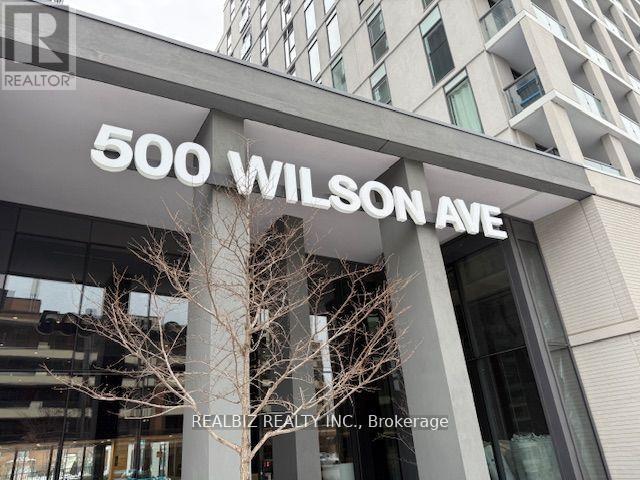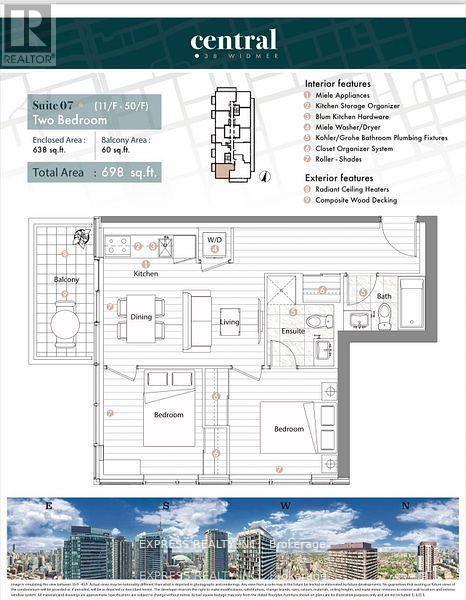10 - 5690 14th Avenue
Markham, Ontario
Introducing Markham Common Square - Markham's Most Anticipated Commercial Destination!Discover the hottest new stand-alone boutique plaza in the heart of Markham's vibrant Middlefield community!This brand-new, high-exposure commercial development sits on a full acre along 14th Avenue, directly across from the Aaniin Community Centre and Remington's Victory Green - a location that simply can't be beat!This offering features a 1,819 sq. ft. premium retail unit, ideal for medical, pharmacy, or similar professional uses. It can also be combined with Unit 9 for a total of 3,175 sq. ft. Enjoy 17 ft ceilings, expansive glass frontage, rear door access, and ample surface parking - perfect for a restaurant franchise, daycare, medical clinic, dental office, spa, grocery, or personal services. Unmatched visibility. Prime traffic flow. Endless potential.With only 10 units available (from 984 sq. ft. to 5,000 sq. ft.), this exclusive opportunity won't last long! Groundbreaking October 2025 Occupancy Late Summer/Fall 2026 Easy Access to Highways 407, 404 & 401 Secure your unit today - prime spaces in Markham like this are gone before they hit the market! (id:60365)
102 Giardina Crescent
Richmond Hill, Ontario
Luxury Home In Bayview Hill By Italian Builder Garden Homes. Beautiful Wide, Corner Lot With Lots Of Sunlight Located On A Quiet Street, No Sidewalk, Over $200K In Upg Finishes. 10' Ceiling On M/F. 9' Ceiling On 2/F & Basement, Hardwood Fl & Smooth Ceiling Throughout, Stained Wood Staircase W/ Iron Pickets. Close To Hwy 404, Restaurants, Shopping, B.H. Community Centre, Parks, Bayview Secondary School (Ib) And Bayview Hill E.S (id:60365)
41 Torrey Pines Road
Vaughan, Ontario
Welcome To 41 Torrey Pines Located in the highly sought-after Kleinberg Hills neighborhood of Vaughan,Approx 3800 sq ft of luxury finished living space, Waffle Ceiling In Family Room. Upgraded Kitchen With Granite Counter W/ High End Jenn Air Appliances. Including The Kitchen And Fabulous Finishes Throughout Home, This Custom Luxury Home Proves To Soar Above & Beyond Expectations. 10 Feet Main Floor & 9 Feet Second Floor. Interlocking At Front Of This Beautiful Gem. Dont miss the opportunity to make this one-of-a-kind home yours.Mins away from 427 hwy and new Longos (id:60365)
33 Rushbrooke Way
Ajax, Ontario
4-bedroom, 2 Washrooms, 2252 sq ft detached home (Main and Upper level)In A Great Family Oriented North East Ajax community. Very popular, convenient and quite neighborhood. Maple Hardwood Floor & Stylish Ceramic Foyer Brilliantly Designed At The Main Level. Upgraded All Washrooms, Laundry Is At The 2nd Floor. Attached Garage With Remote Opener. Close To High Rated Schools, Transit, Audley Recreation Centre, Hwy 407/401/412, Shopping Center, Parks & Much More. Basement Is Rented Out Separately With One Parking In The Drive Way. The Tenant Will Pay 70% Of All Utilities and be responsible for the Lawn care( front & backyard) and Snow removing (Driveway & Sidewalk) (id:60365)
14 Gateway Court
Whitby, Ontario
Bright and modern freehold end-unit townhome on a quiet court in North Whitby. Featuring 3+1 bedrooms, 3 bathrooms, open-concept main floor with hardwood floors and pot lights, and a newly upgraded kitchen with quartz countertops, modern cabinetry, backsplash, and stainless steel appliances. Main-floor laundry with garage access. Walkout to a large deck and private fenced backyard. Finished basement with rec room and storage. Freshly painted and move-in ready with recent updates including roof, garage door, central air, and new washer/dryer. Prime location close to Hwy 401/407, shopping, parks, schools, and all amenities. (id:60365)
376 Calvert Court
Oshawa, Ontario
This inviting, carpet-free 3-bedroom semi-detached home offers a well-designed layout with bright and spacious living and dining areas. Nestled on a quiet, family-friendly court and close to many amenities, it's a great fit for a young or growing family. Photos have been virtually staged. (id:60365)
Upper - 925 Greenhill Avenue
Oshawa, Ontario
Beautifully Maintained 4-Bedroom Detached Home in Desirable Taunton Community Step into this bright, spacious, and thoughtfully designed home nestled in one of the most sought-after neighborhoods. Featuring a modern open-concept kitchen with sleek granite countertop, a breakfast bar, and a walkout to a large backyard complete with a spacious storage shed-perfect for outdoor living. 240V electrical point in garage for EV charging! The home offers distinct dining and living areas, giving you the flexibility to style each space to your taste. The inviting family room, centered around a cozy fireplace and open to the kitchen, is perfect for both relaxing nights in and lively gatherings. Retreat to the luxurious primary bedroom suite, which includes a generous 5-piece ensuite bath and huge closet. Upstairs, three additional well-sized bedrooms and two more bathrooms provide ample space and comfort for the entire family. Just 5 min to elementary and high schools, walking distance to Del park Recreation Centre, close to Walmart, Home Depot, Real Canadian Superstore, several food joints and shopping plaza. (id:60365)
1708 - 1080 Bay Street
Toronto, Ontario
Luxury Super Modern U Condos - Over 500 sq.ft One Bedroom Unit, Large Balcony, Fully Furnished, Very Bright And Spacious, Engineered Hardwood Floors Thru-out , Beatutiful Kitchen With Exceptional B/I Appliances * 9 Ft Ceilings *A Unique Location Adjacent To The Lush Grounds Of The St Michael's College Campus Of The University Of Toronto * Very Popular U Condominiums - Modern Condo Towers At Bay Street And St Mary Street In Downtown Toronto. Topped With 4,500 Sq Ft Amenities Area With A Wraparound Balcony, Framed By Amazing Views * Fully Furnished * See Floor Plan Attached (id:60365)
110 Charles Street E
Toronto, Ontario
Experience Urban Luxury at X Condos! Live in one of Toronto's most desirable buildings, offering full security concierge and a array of upscale amenities. This stylish suite features a bright, open-concept layout with a separate bedroom, a convenient office nook, and a recently painted interior that feels fresh and inviting. Enjoy one of the largest balconies in the building - perfect for relaxing or entertaining. Steps to the University of Toronto, the subway, trendy cafes, and vibrant city life. (id:60365)
1402 - 28 Freeland Street
Toronto, Ontario
Welcome to this beautifully designed 881 sq. ft. corner suite in the heart of downtown Toronto. This Unit features a large 340sqft L-shaped balcony with fantastic views of the Lake and the City. The open-concept living and dining area extends to a wrap-around terrace, offering breathtaking views of the city skyline and waterfront perfect setting for entertaining or relaxing. The modern kitchen features stainless steel appliances, ample cabinetry, and refined finishes, blending style and functionality seamlessly. The primary bedroom includes a walk-in closet and a private 4-piece ensuite, while the second bedroom provides generous closet space, ideal for a guest room or home office. Residents enjoy access to an exceptional array of premium amenities, including a 24-hour concierge, fitness centre, yoga studio, party and private dining rooms, and boardrooms with a business/study lounge. Outdoor amenities include a running track, dog run, and lounge areas on the fourth floor, as well as lawn bowling, BBQs, and dining spaces on the landscaped seventh-floor terrace. Ideally located near Loblaws, the Financial District, and with easy access to major highways, this residence offers the perfect blend of modern comfort, convenience, and sophisticated city living. (id:60365)
453 - 500 Wilson Avenue
Toronto, Ontario
This modern 2-bedroom, 2-bathroom condo at Nordic Condos offers a comfortable living experience with premium finishes. It features a stylish open-concept kitchen with quartz countertops and stainless steel appliances, along with laminate flooring throughout. The location is highly convenient, within walking distance to Wilson Subway Station, making transit easily accessible. Yorkdale Shopping Centre is just a short drive away, offering a variety of high-end retail stores, dining options, and entertainment. Nearby grocery stores, cafes, and restaurants provide everything you need within close reach. The condo also offers easy access to Highway 401 and 400, making commuting effortless. (id:60365)
1507 - 38 Widmer Street
Toronto, Ontario
Central By Concord, Located In The Heart Of The Entertainment District And Toronto's Tech Hub, This Sun-filled Corner unit in Spacious & Efficient 2Bedroom layout w/Master Ensuite Bathroom! Integrated Miele Appliances & Premium luxurious finishes throughout with no expense spared! 100% Wifi connectivity in common areas throughout the building, including elevators & parking! Calacatta Kitchen Backsplash And Bathroom, Grohe Fixtures, Built In Closet Organizers And Heated Fully Decked Balcony. steps to Public Transit, World Renowned Concert Halls, Glamorous Theatres, Tiff Lightbox, World-Class Restaurants, Parks, Shops, Path And St Patrick Ttc And Financial District. (id:60365)

