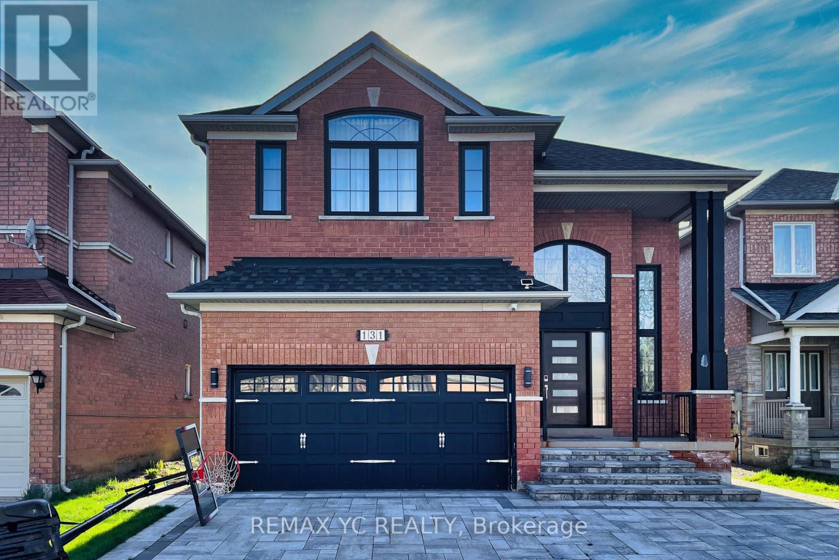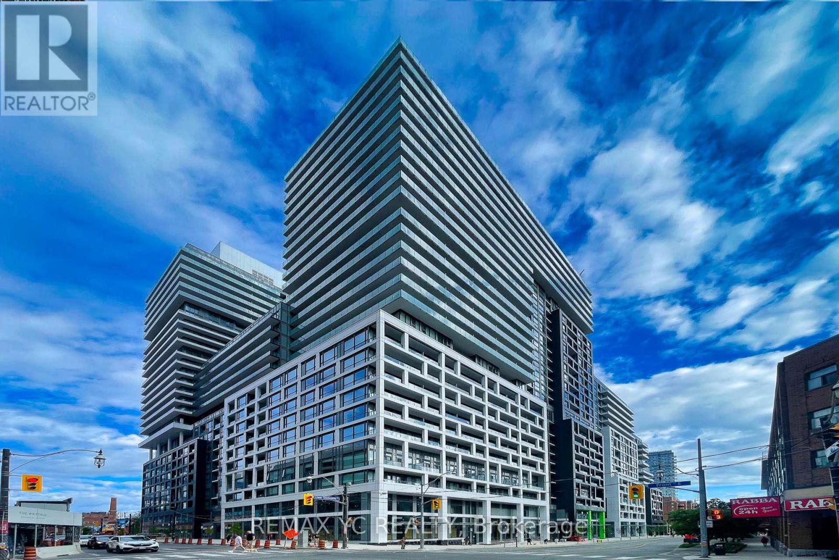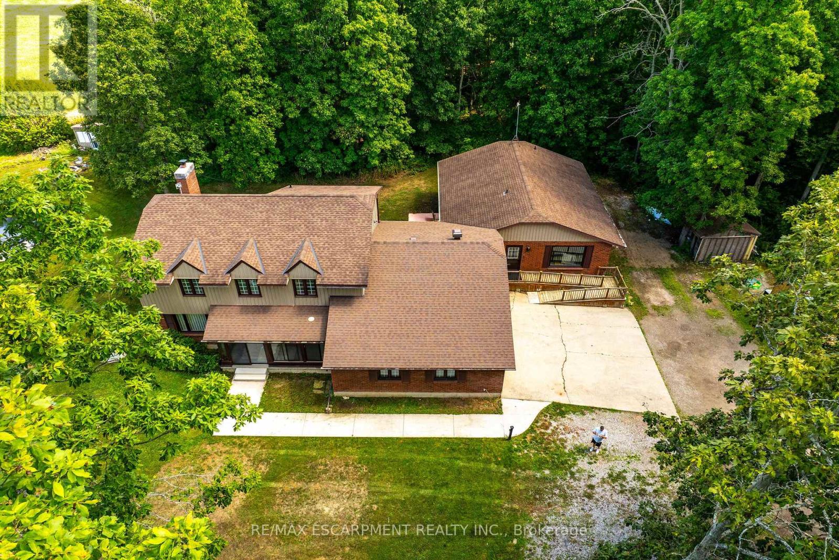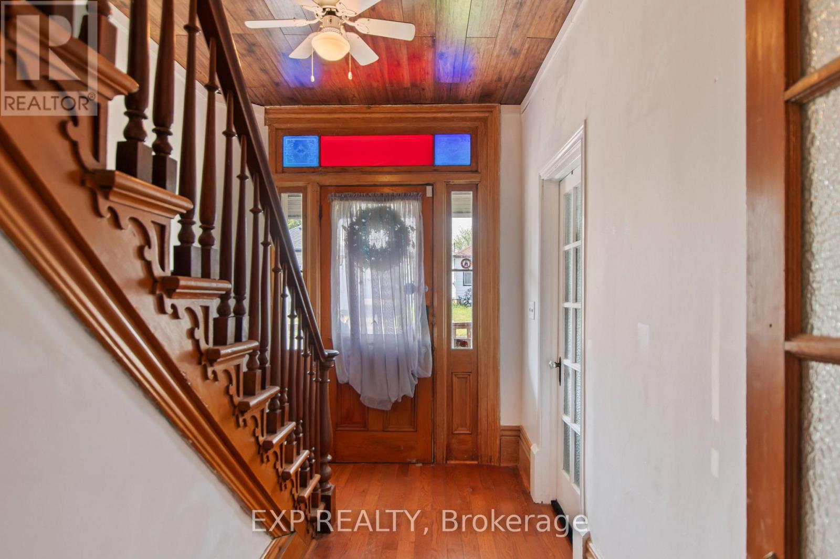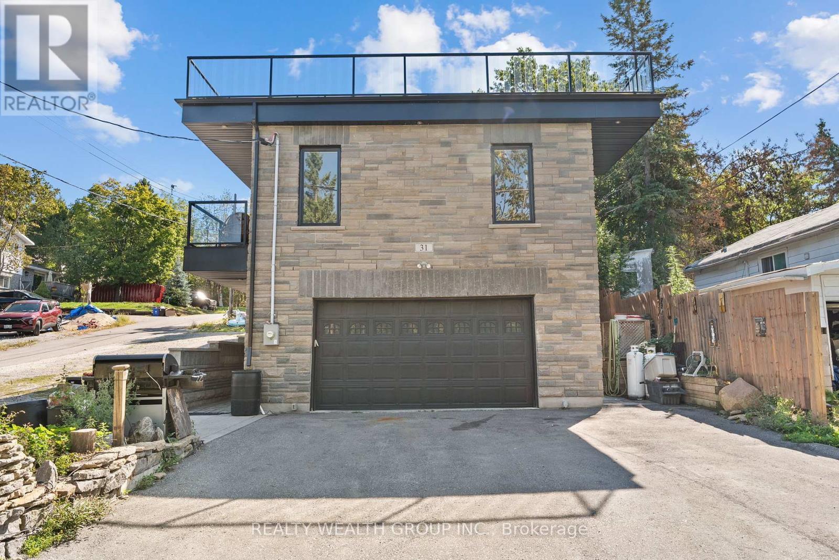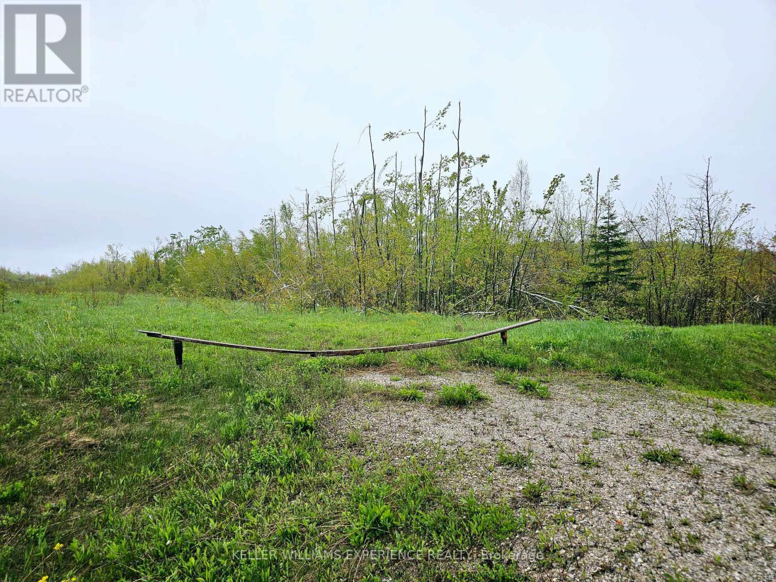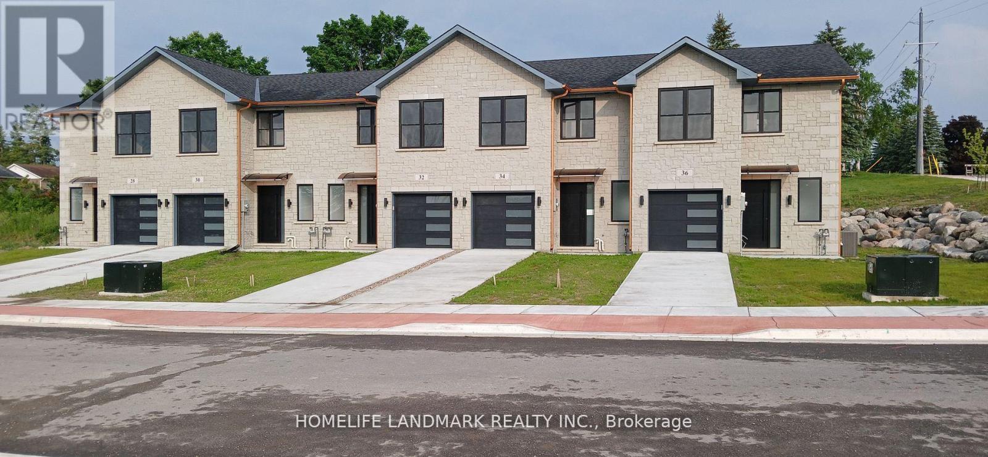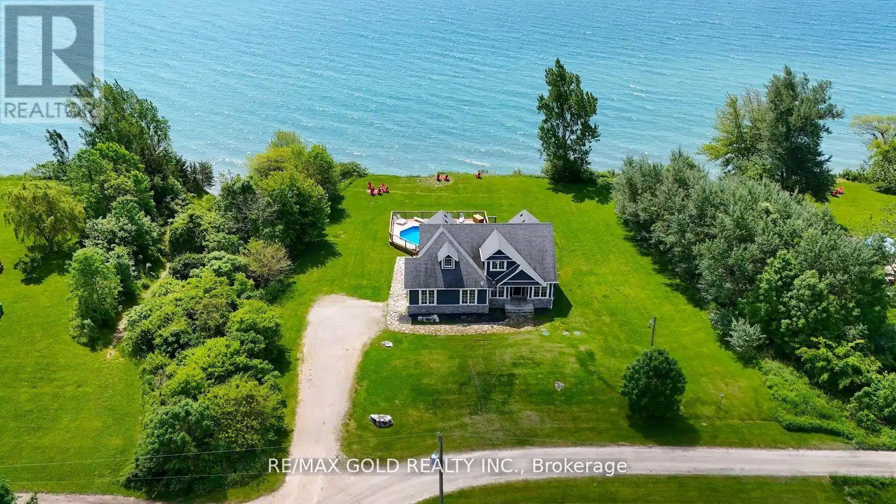Bsmt - 131 Silver Linden Drive
Richmond Hill, Ontario
Bright & Spacious 2 Bedroom Basement Apartment for Rent Newly Renovated! Experience modern living in this beautifully renovated basement unit featuring 2 bedrooms and 1 washroom. With approximately 1,000 sq. ft. of living space, this bright and inviting unit is perfect for families or young professionals. Highlights include: Brand-new renovations throughout move-in ready condition Separate walk-out entrance for added privacy 1 outdoor parking space included Located near shopping centres, top-rated schools, parks, restaurants, and offering easy access to Hwy 7 & 407 Enjoy comfort, convenience, and style all in one place. A must-see unit! (id:60365)
520 - 120 Varna Drive
Toronto, Ontario
Stylish and modern 2-bedroom, 2-bath condo ideally located in the Yorkdale area, offering a smart private split-bedroom layout perfect for both families and professionals. Enjoy an unobstructed east-facing view that faces opposite direction from Allen Road and the subway line, providing rare peace and privacy in a connected urban setting. Only 4 years old offering clean finishes and bright natural light throughout. Just steps from Yorkdale Subway Station for a stress-free commute, and within walking distance to Yorkdale Mallhome to top-tier shopping, dining, and entertainment. Across the street, unwind at Baycrest Park, or take a short drive to Costco, LCBO, Best Buy, Home Depot, and more. Live in comfort and convenience with every essential at your doorstep in one of Torontos most accessible neighbourhoods. (id:60365)
1464 - 135 Lower Sherbourne Street
Toronto, Ontario
Welcome to this stunning 2 Bed + Den condominium offering breathtaking views of the lake. Experience luxury living at its finest in the heart of the vibrant St. Lawrence Market. This beautifully designed unit is just steps away from top-tier restaurants, boutique shops, the waterfront, TTC, Rogers Centre, Scotiabank Arena, bike paths, the Financial District, the Distillery District, and Union Station. Enjoy an unmatched urban lifestyle with premium amenities, including a 24-hour concierge, infinity outdoor pool with rooftop cabanas, fully equipped gym, yoga studio, games room, and BBQ area. Come and explore Time & Space Condos by Pemberton Group-your next home awaits. (id:60365)
2504 - 15 Holmes Avenue
Toronto, Ontario
Experience elevated living in this luxurious 3-bedroom, 2-bath corner suite at Azura Condos in the heart of Yonge & Finch, featuring 908 sq ft of interior space, 319 sq ft wrap-around balcony, soaring ceilings, floor-to-ceiling windows, and unobstructed views, with a modern kitchen, built-in appliances, and exquisite finishes throughoutjust steps from Finch Subway, top-rated restaurants, shops, and supermarkets, and complemented by premium amenities including a yoga studio, gym, golf simulator, and more. 1 Parking included (id:60365)
188 Fisherville Road
Haldimand, Ontario
Have 3 families that all want to Live separately but with the convenience and affordability of the same property? Well Welcome to 188 Fisherville Road which includes rarely offered 9 bedroom, 6 bathroom - 3 family home. Positioned on 1.12ac lot is a 1983 custom built home featuring the main home with 2227sf of living area, 1534sf basement which includes separate inlaw suite with separate access, 600sf garage + TOTALLY separate 1232sf bungalow in-law addition. Impressive floor to vaulted ceiling natural stone wood fireplace showcases primary dwellings family room includes adjacent Winger kitchen, living room, 2 MF bedrooms, 3pc bath, & MF laundry room. Upper level enjoys sizeable primary bedroom with 3pc ensuite & WI closet, 2 additional bedrooms & 4pc bath. The finished basement includes separate suite with 2 bedrooms, living room, eat in kitchen. The separate In-law boasts kitchen, living room, 2 bedrooms, 2 bathrooms. Irreplaceable multi generational Opportunity. (id:60365)
21 Lincoln Avenue
St. Catharines, Ontario
Unique offering - investors and multi-family will love this house! FIVE great sized bedrooms, eat in kitchen and large family room. Plumbing andElectrical updated within last 2 years. Roof 9 years old. Mostly newer windows within last 2 years. Fabulous backyard with 167 foot depth!Huge driveway park 8 cars comfortably. Centrally located, easy access to downtown, highways, schools, public golf course and shopping (id:60365)
3505 Hwy 56 Road
Hamilton, Ontario
Beautifully renovated family home with income potential! This spacious, move-in-ready home features 3 large upstairs bedrooms each with its own private en suite perfect for growing families who value comfort and privacy. The bright, open-concept kitchen with walk-out to the patio flows into the dining and family areas, creating the ideal space for family meals and gatherings. Freshly painted with gleaming hardwood floors throughout. Roof replaced in 2022.Enjoy the outdoors in a fully fenced and gated yard, complete with a large deck and lawn sprinkler system great for kids and pets. Cistern, septic, and water filtration systems in place for added peace of mind.The finished basement with separate entrance offers 2 additional bedrooms, 2 full bathrooms, a full kitchen with dishwasher, family room, laundry, and ample storage for extra income, or perfect for extended family or in-law suite. Located just steps from parks, schools, and everyday amenities this is the perfect home for family living with bonus rental income! (id:60365)
31 Silver Birch Street
Kawartha Lakes, Ontario
Custom-Built Stone Home (2020) In Thurstonia, Steps From Sturgeon Lake. 4 Bedrooms, 3 Bathrooms, 2 Full Kitchens. Hickory Harwood Floors. Lower Level Has Separate Walk-Out With Bedroom, Bath, And Kitchen.1400 SQ ft Rooftop Patio With 60mil Membrane Flooring And With 360 Views, Designed To Allow Another Floor. Floating Staircase Access. Wrap-Around Glass Railings.9 ft Ceilings On Main. 2-Car Garage With 10 ft Ceilings, Hoist-Ready, Direct Access To Lower Level. Heated Sidewalks. Smart Home Lighting And Garage Control. Two 30-Amp RV Hook-Ups. Koi Pond On Site. Walking Distance To Marina, Boat Launch, And Local Store. Straightforward Lakeside Living With Room To Expand. (id:60365)
Pt Lt 18 Con 11 Highway 26
Meaford, Ontario
Welcome to an exceptional opportunity to create your dream home on over 7 acres of beautifully treed land, ideally located just outside the charming town of Meaford. This expansive vacant lot offers a rare combination of natural beauty, privacy, and convenience, making it the perfect setting for your forever home, weekend retreat, or investment property. Nestled amidst mature hardwoods and evergreens, the property provides a serene, park-like atmosphere with plenty of space to explore, design, and build. Whether you envision a custom-built estate, a cozy cottage, or a modern country escape, this lot serves as the perfect blank canvas to bring your vision to life. Surrounded by unspoiled nature and rich wildlife, you'll enjoy peaceful mornings, star-filled skies, and the calming sounds of the forest - an ideal backdrop for a relaxed and restorative lifestyle. Conveniently located only minutes from the vibrant communities of Meaford, Owen Sound, and Collingwood, as well as the shores of Georgian Bay, you'll have quick access to everything you need - grocery stores, boutique shopping, healthcare, schools, restaurants, and year-round recreational activities including hiking, skiing, golf, and boating. This property perfectly blends the tranquility of rural living with the advantages of urban accessibility. Whether you're planning to build immediately or invest for the future, this is a rare chance to own a piece of Ontario's beautiful countryside. (id:60365)
904 Thomas Pedder Court
Kitchener, Ontario
Live on an elite court surrounded by executive homes, with Wetland Way Park as your private backdrop. Set on a premium lot, this modern residence offers nearly 3,900 sq. ft. of finished living space, thoughtfully designed with 9-ft ceilings on both the main and upper levels and a desirable finished walk-out basement.The open-concept main floor features a custom chefs kitchen with a striking 10-ft island, full-length cabinetry, pots-and-pans drawers with soft-close, and premium finishes - perfect for entertaining at the heart of the home. The kitchen flows seamlessly into the dining and living areas, and extends outdoors to an oversized composite deck, ideal for gatherings with family and friends.Upstairs, discover four spacious bedrooms plus a large family room with feature windows that can double as a home office, cozy library, or even a fifth bedroom. The primary suite overlooks the park and deck, and offers a spa-inspired ensuite along with a walk-in closet featuring built-in organizers. Additional bedrooms are generously sized, filled with natural light, and well-suited for family living.The walk-out basement is a versatile extension of the home complete with a recreation room for relaxing or entertaining, a rough-in for a future wet bar/kitchen, and direct access to the fully fenced backyard. This level also includes a private office/nap room and a den currently converted into a walk-in seasonal wardrobe.Blending privacy, comfort, and modern design, this home offers an exceptional lifestyle in one of Kitcheners most sought-after neighbourhoods. With its family-friendly community, executive curb appeal, and direct access to nature, its the perfect place to call home. (id:60365)
32 Regent Street
Trent Hills, Ontario
Freehold luxury new townhome! Main & second floor 1587 sq ft plus finished basement 906 sq ft, finished garage 215 sq ft, modern finished 3 large bedrooms, 4 washrooms, open concept kitchen quartz countertop 3ft x 8ft breakfast island. Red oak stair through out 3 floors. Large glass curbless showers with linear drains. Insulated Concrete Form (ICF) foundation best value for moisture, sound and insulation. Municipal water, sewer services natural gas heating with tankless water heater, central air conditioning. 7 years Tarion new home warranty. Close to shopping amenities, hospital care center and new Sunny Life Wellness & Recreation Centre. Please note this is a new lot to be registered, and tax has not assigned yet. All measurements are approximate and subject to change without notice. **EXTRAS** AC, fridge, dryer, washer, microwave, stove, dishwasher, electrical fireplace and EV charger included. 200-amp services. (id:60365)
1932 Ocean Boulevard
Chatham-Kent, Ontario
Welcome to this exceptional custom-built beach house on the shores of Lake Erieoffering the perfect blend of comfort, space, and opportunity. With 5 bedrooms, 2.5 baths, and a fully finished basement, this spacious home is ideal for full-time living, multigenerational families, or a luxury seasonal retreat. Enjoy an oversized kitchen, double laundry, and expansive backyardperfect for entertaining or relaxing with family and friends. Resort-style amenities include a private pool, hot tub, cozy fire pit, and custom-built pool table. Tucked away in a quiet, private setting with convenient parking and close proximity to wineries, water activities, dining, and more. Whether you're looking for your forever home or a high-performing income property, this home deliverscurrently generating six-figure income with a strong double-digit cap rate. Dont miss this unique opportunitybook your private showing today! (id:60365)

