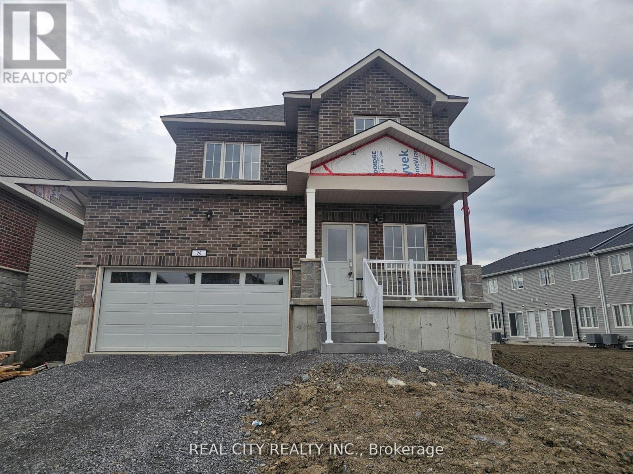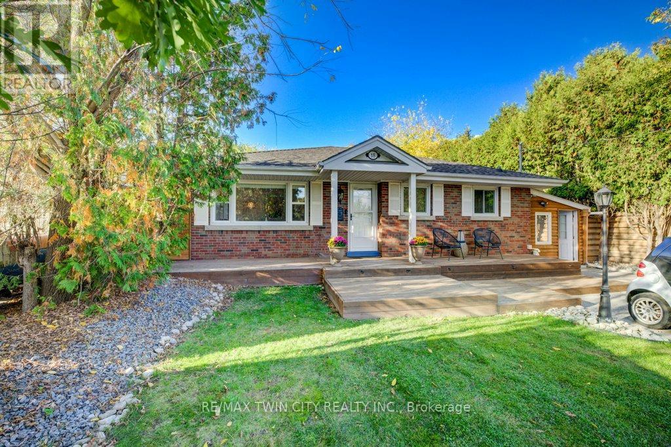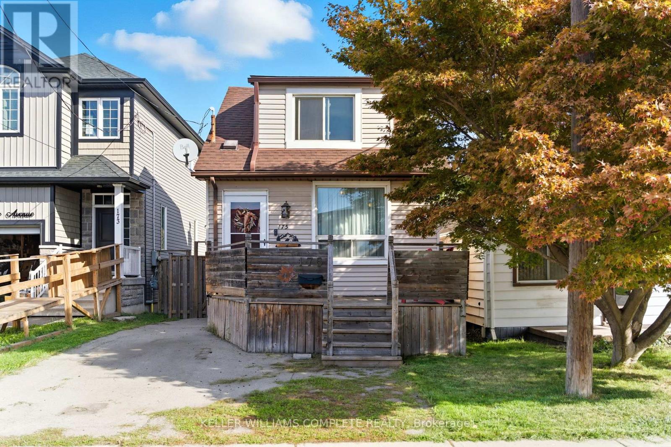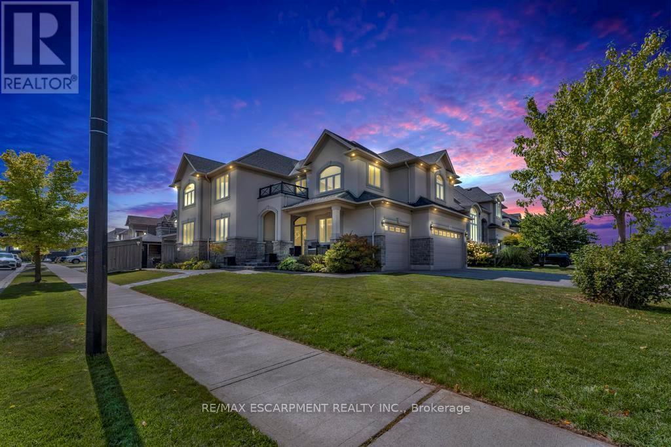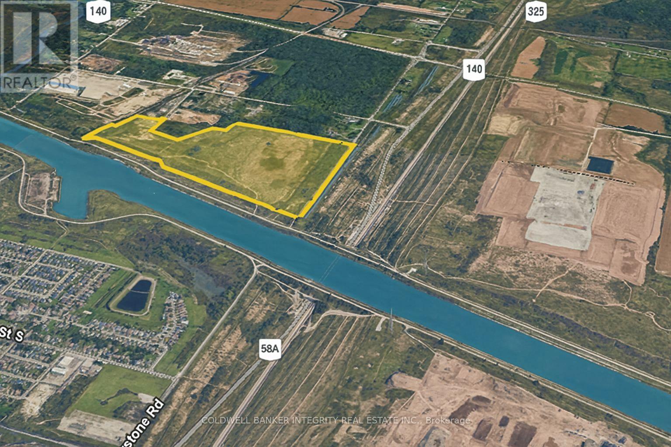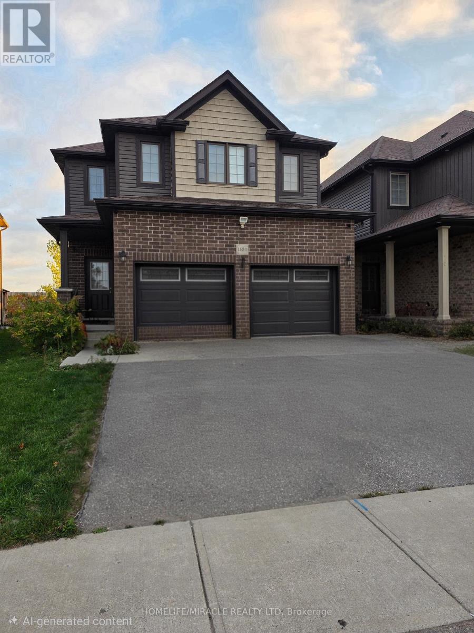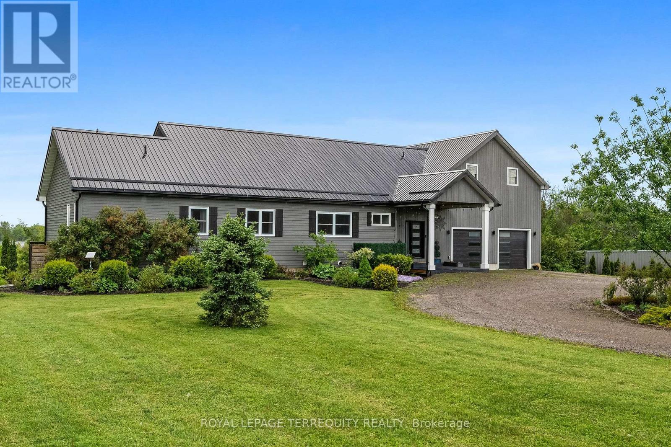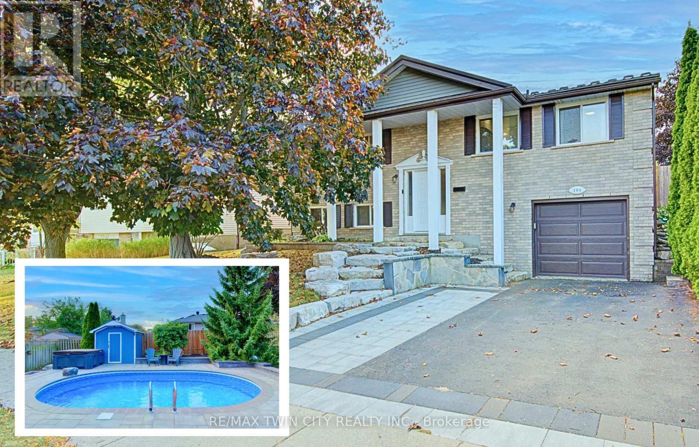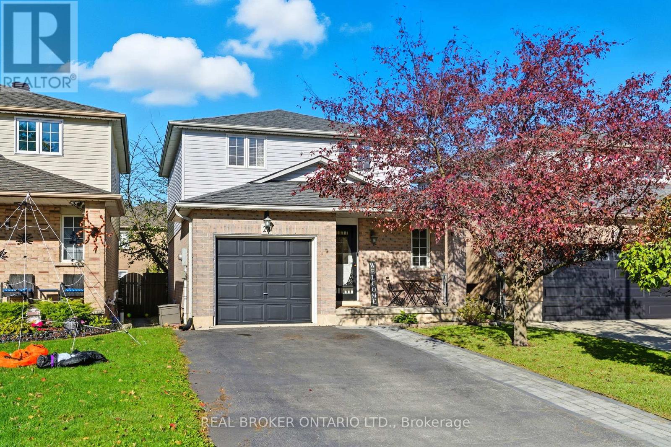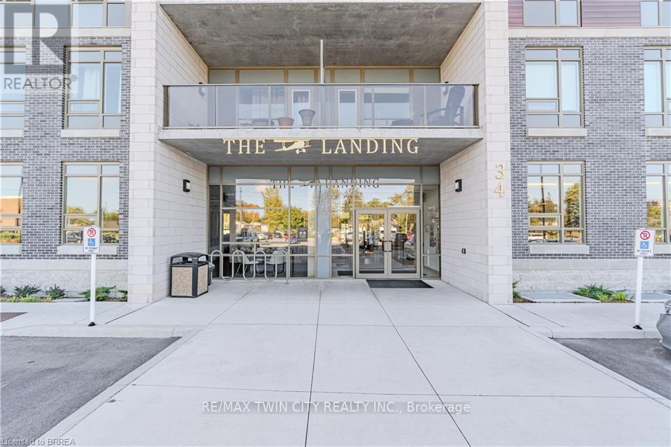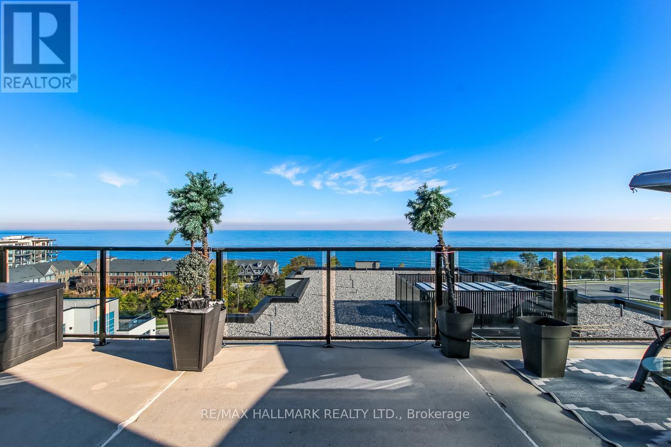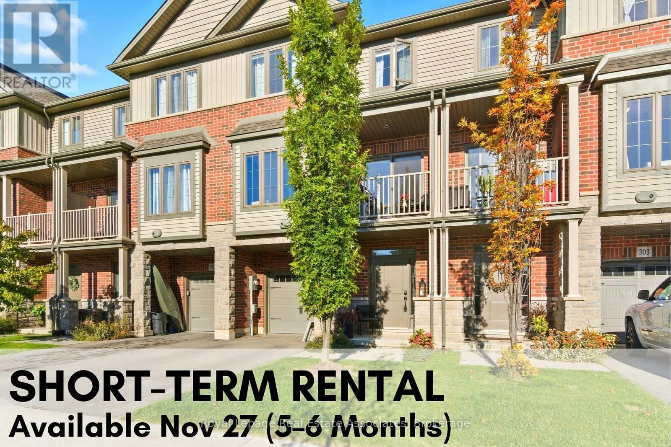8 Bradden Crescent
Belleville, Ontario
Beautiful brand new move-in ready detached house. it is more than 2100 Sqft & boasts 4 bedrooms & 2.5 baths. Laundry 2nd floor. 2 story w/garage can park 2 cars 4 in the driveway and 2 in the garage. Unfinished basement. Located in Belleville close to Rec Centre, Hospital & Schools located close by. Including central air, and new appliances. Open concept living. (id:60365)
18 Hilltop Drive
Cambridge, Ontario
This beautifully updated 3+1 bedroom bungalow is move-in ready and full of possibilities. Featuring a fully finished lower level with a separate entrance and kitchen (2022) complete with fridge and stove, it's ideal for multi-generational living or in-law suite potential. The main floor boasts a bright, open-concept layout with an updated kitchen offering ample white cabinetry and a stylish subway tile backsplash. The living room is warm and welcoming, enhanced by a built-in entertainment unit and modern pot lighting. All three main-floor bedrooms are generously sized, perfect for the family. Step outside and enjoy the extra-deep, private backyard perfect for entertaining! Highlights include a 24 round heated saltwater above-ground pool (new filter 2024, new liner 2024, pump 2020, salt cell 2021), spacious deck (2022), 11' x 11' shed/change house with hydro and a concrete patio. A cozy front deck and roomy mudroom/entryway add even more functionality and curb appeal. Located in a family-friendly neighbourhood close to schools, Soper Park, walking/biking trails, Galt Arena, shopping and just minutes from Highway 401 for commuters. (id:60365)
175 Grace Avenue
Hamilton, Ontario
Welcome to this delightful 1.5-storey home where charm and modern comfort come together effortlessly.Perfect for first-time buyers, this beautifully maintained residence offers 3 inviting bedrooms and a stylishly updated bathroom. The interior showcases tasteful upgrades and a move-in-ready appeal that exudes warmth and sophistication. Step outside to discover a spacious backyard oasis featuring a newer deck and elegant gazebo - ideal for entertaining or enjoying peaceful evenings outdoors. With one dedicated parking space, ample street parking, and convenient highway access for commuters, this home truly balances comfort and practicality. Nestled in a quiet, family-friendly neighbourhood with a park just steps away, it's the perfect place to begin your next chapter. (id:60365)
236 Mother's Street
Hamilton, Ontario
This stunning detached home combines luxury, functionality, and style on a large corner lot with undeniable curb appeal. Featuring a rare 3-car garage and boasting over 3,100 sq. ft. of living space plus an additional 1,100 sq. ft. of finished basement, this home is designed to impress. Inside, the spectacular interior offers 4 spacious bedrooms and 3.5 bathrooms, including a luxury ensuite retreat in the primary suite and a convenient Jack & Jill bathroom shared by two bedrooms. A main floor office provides the perfect space for working from home, while the elegant dining room with coffered ceilings is ideal for hosting. The heart of the home is the gorgeous kitchen, complete with quartz counters, a gas stove, and modern finishes, seamlessly flowing into the large family room with a gas fireplace. The fully finished basement adds versatile living space, perfect for recreation, entertaining, or family gatherings. Step outside to your private backyard oasis, featuring a beautiful saltwater inground pool - ideal for summer relaxation and entertaining. With its impressive layout, upscale finishes, and a lot designed for both beauty and functionality, this home truly has it all. (id:60365)
110 Udine Avenue
Welland, Ontario
One of the last sizeable heavy industrial vacant land parcels available in the Niagara Region for sale. This 92+ acre site along the Welland Canal in the City of Welland presents an outstanding investment opportunity, particularly for manufacturers and businesses seeking to benefit from its strategic location for transportation and logistics. Located just minutes from Highway 406, this site boasts direct access to both the canal and an adjacent rail line. The property is also located in the Niagara Gateway Economic Zone and Centre Community Improvement Plan Area. New development projects are may be eligible for tax reductions or grants. The General Industrial (G1) zoning permits a wide range of significant Light and Heavy Industrial uses, including Manufacturing/Warehousing & Logistics, Waste Transfer/Processing/Recycling facility, Generating plant, Technology industries and Outside storage. The site has the availability of two road access points. Udine Ave. on the northside and Netherby Rd. on the southside. The south side of the property is across from the Asahi Kasei lithium-ion battery separator plant, a significant joint venture investment supported by the Federal and Provincial Governments, to bring economic growth to Niagara Region. Municipal services are available along Rusholme Road, 280 metres from the lot line. Future possibility for the site to connect with the proposed Hydro One Welland Thorold 230-kilovolt double-circuit transmission line, providing 400 megawatts of new capacity to the area. Approximately 1 +/- acres is regulated by Niagara Peninsula Conservation Authority as wetland. A Phase I Environmental Assessment was completed in June 2022. (id:60365)
1330 Caen Avenue
Woodstock, Ontario
This beautiful 4-bedroom, 2.5-bath detached home in one of Woodstocks most desirable neighbourhoods is available for lease, targeting AAA+ tenants. The main floor features 9-foot ceilings and offers a bright, open-concept living area that overlooks a gourmet kitchen with extended cabinetry, a breakfast bar, granite countertops, a mudroom, and stainless steel appliances with a stylish backsplash. Upstairs, there are four generously sized bedrooms; the primary boasts a 3-piece ensuite. For added convenience, laundry is located on the second floor. The property is close to Hwy 401, the Toyota plant, and local amenities, making it a practical choice for families or professionals seeking comfort and accessibility. (id:60365)
571 Catchmore Road
Trent Hills, Ontario
MULTI-GENERATIONAL WATERFRONT LIVING AT ITS FINEST! Tucked away on a quiet cul-de-sac along the stunning Trent River, this extraordinary 4.25-acre property offers the perfect blend of space, serenity, and modern luxury. Designed for connection and comfort, the open-concept main living area showcases soaring 17-foot vaulted ceilings, expansive windows framing breathtaking river views, and a seamless flow to the outdoor living spaces. Step onto the walk-out balcony with durable composite decking an ideal spot to unwind, entertain, or simply take in the peaceful beauty that surrounds you. The finished lower level provides versatility with a spacious games room, dedicated home office, and direct walk-out to the backyard, creating a natural indoor-outdoor balance. Connected through the double-car garage, the private in-law suite spans over 600 sq. ft. and features its own kitchen, bedroom, bathroom, and balcony overlooking the water perfect for extended family, guests, or rental potential. Every detail has been thoughtfully crafted, from battery-operated blinds and a durable metal roof to the 1200kW Generac backup system and tankless hot water heater for ultimate peace of mind. Set against a backdrop of mature trees and rolling landscape, this property offers a lifestyle of tranquility and convenience just minutes from Campbellfords charming waterfront, a short drive to Warkworth and Castleton, and under two hours to the GTA. Whether you're seeking a family estate, a retreat from the city, or a place to bring generations together, this rare riverfront home delivers it all where modern living meets natural beauty. (id:60365)
194 Limpert Avenue
Cambridge, Ontario
Welcome home to 194 Limpert Avenue, located in a family-friendly Hespeler neighbourhood! This nicely updated single-detached raised bungalow offers over 1700 sqft of finished living space, 3 bedrooms, 2 baths, a finished basement, single car garage with double driveway, plus an INGROUND HEATED POOL AND HOT TUB! The inviting main level features a bright living room with hardwood flooring, large windows, and a custom rustic fireplace surround; a functional kitchen with stainless steel appliances; and a dining area with patio door access to an enclosed three-season room. From here, step out to the deck and fully fenced, low-maintenance backyard complete with a pool and hot tub - perfect for relaxing or entertaining. Three bedrooms and an updated 4 piece bath complete the main level. The fully finished basement, with in-law potential and a separate entrance, includes a spacious rec room with above-grade windows and a wood stove; a versatile bonus room currently used as a 4th bedroom; another updated full bath, and laundry. Additional features include a METAL ROOF (2017), furnace (2024), AC, 125 amp panel, updated light fixtures, custom barn door, fresh, neutral paint (2025) and, NO RENTED EQUIPMENT. Located on a mature street close to schools, parks, shopping, highway access, and public transit, this home is updated and move-in ready! (id:60365)
28 Brookheath Lane
Hamilton, Ontario
Nestled just outside the Ancaster/West Mountain border, 28 Brookheath Lane is a beautifully renovated detached home that perfectly blends space, comfort, and modern style. Whether you're moving up, scaling back, or settling in, this turnkey property is ready to welcome you home. Set on an almost 30' x 100' lot in a quiet, family-friendly community, this home sits in a prime position near the back of the subdivision with no through streets, a safe and peaceful spot where kids can play basketball on the road or stroll to Kopperfield Park just around the corner. Step through the covered porch and feel instantly at ease as natural light cascades down the open-to-above staircase, illuminating freshly painted walls in a soft neutral palette (Powdered Donut). The newly installed luxury vinyl plank flooring adds warmth and durability throughout the main & upstairs levels, making sure your home will be looking its best for the years to come. Beyond the 2pc powder room, The open-concept living, dining, and kitchen areas flow seamlessly to the backyard, where you can entertain on your new deck shaded by the canopy of a beautiful tree. The kitchens granite countertops extend into both above-grade bathrooms for a cohesive, upscale finish. Upstairs features three generous bedrooms, each finished with the same floors as downstairs, and a stylish renovated 4-piece bath. The finished lower level offers a perfect private retreat for guests, complete with a fourth bedroom, 3-piece bath, and cozy recreation room complete with berber carpeting and an electric fireplace- Perfect for Movie nights or Guests. Enjoy inside garage access and parking for up to five vehicles, making life easy in any season or weather. This neighbourhood offers the perfect balance of quiet, semi-rural living with quick access to Hamilton, Ancaster, and major amenities within 10 minutes. Discover the lifestyle you've been waiting for, come see what life at 28 Brookheath Lane feels like today! (id:60365)
404 - 34 Norman Street
Brantford, Ontario
From the moment you arrive, youll feel like youve stepped into a boutique hotel luxurious, stylish, and far from ordinary. Paying homage to the historic Brantford Flying Club, The Landing blends aviation-inspired design with modern elegance and top-tier craftsmanship. This premium southwest corner unit on the 4th floor offers 900 sq ft of refined indoor living with floor-to-ceiling windows for an abundance of natural light and sweeping views. Step outside to enjoy 200 sq ft of private outdoor space on a covered, south-facing wraparound balcony ideal for entertaining or relaxing. Inside, the 2-bedroom, 2-bathroom layout features 9 ceilings and a bright, open-concept design. The upgraded Sight Seer Interior Design Package includes: Walnut veneer & white kitchen cabinetry Premium Silestone solid surface countertops with matching backsplash Rich Luxury Vinyl Plank flooring throughout Shaker & slab-style cabinetry, designer lighting Chrome kitchen & bath fixtures,modern hardware Hexagonal bathroom tiles, cloud white trims, upgraded vanities Ensuite with tub & guest bathroom with walk-in glass shower Premium Appliance Package: Stainless steel fridge, convection range, microwave hood fan, dishwasher, and in-suite stacked washer & dryer. One parking space and a large storage locker are included, with the option to purchase an additional parking spot. Building amenities: Rooftop patio, private speakeasy, fitness studio, and library. Location! Location! Location! Located at 34 Norman Street, this north-end gem provides immediate access to Highway 403 and King George Road, putting you minutes from top-tier restaurants, retail, schools, and all of Brantfords best amenities. This is not just a condo its a lifestyle upgrade. Dont miss your chance to own one of the most desirable and well-appointed units in Brantfords most exciting and thoughtfully designed new development. This isnt just a condo its a lifestyle upgrade. (id:60365)
807 - 16 Concord Place
Grimsby, Ontario
Welcome to this stunning 8th floor suite in the heart of Grimsby on the Lake. With panoramic views of Lake Ontario & the Toronto skyline. This stylish condo offers a luxurious lakeside lifestyle. This stylishly designed unit features two parking spots and two storage lockers. 9 ft ceilings & Open-concept in the combined living/dining/kitchen filled with natural light & panoramic views of lake Ontario, remote-controlled blinds, quartz countertops, stainless steel appliances & windows floor to ceiling. The primary bedroom features walk in closet, exquisite 5 pc bath ensuite with a separate glass shower and a stand alone bathtub, there's also a private balcony off of the primary bedroom. A second full 4 pc bathroom for convenience for the 2nd bedroom & guests. The amenities are at your doorstep to enjoy such as heated outdoor pool, beautiful outdoor BBQ area, gym, party room, media room & games room, gorgeous and very well kept grounds. 2 mins to QEW & steps from shops & restaurants! (id:60365)
7 - 299 Skinner Road
Hamilton, Ontario
Welcome home! This rarely offered and beautifully maintained 2-bed, 2-bath, 2-parking space 3-storey townhouse is located in the newer Mountain View Heights area of Waterdown, just minutes from major highways and all amenities! This unfurnished rental has a possession date of November 27th for 5-6 month's. Only a few years old, this stunning home boasts impressive upgrades and finishes throughout. Upon entering, you're greeted by stunning flooring and a thoughtfully designed main floor featuring an oversized entryway with inside access to the garage and plenty of storage space. The second level offers an amazing open-concept layout, with a spacious living room, dining room, kitchen, and powder room. Enjoy your morning coffee, evening wine, or a quiet moment on the porch, accessible from the dining area. On the third level, you'll find two bright and spacious bedrooms with ample closet space, a 4-piece bathroom, a convenient laundry room, and a bonus room that can be used as a den, office, lounge, or children's play area! This home is perfectly located near major highways, the GO station, schools, shopping, restaurants, parks, trails, and much more. (id:60365)

