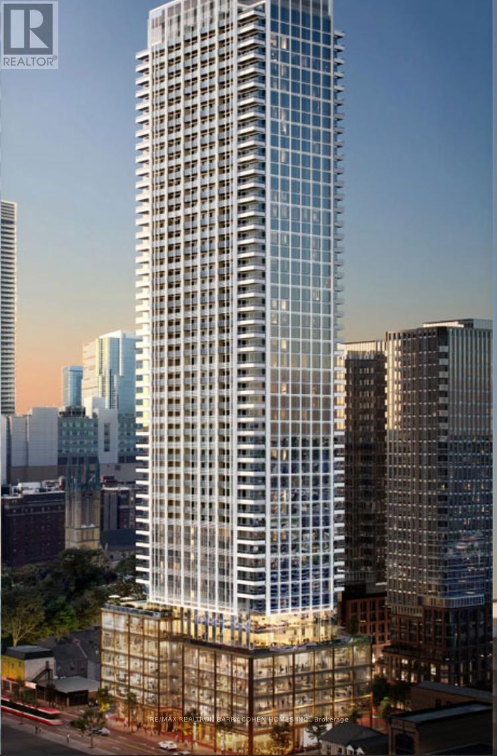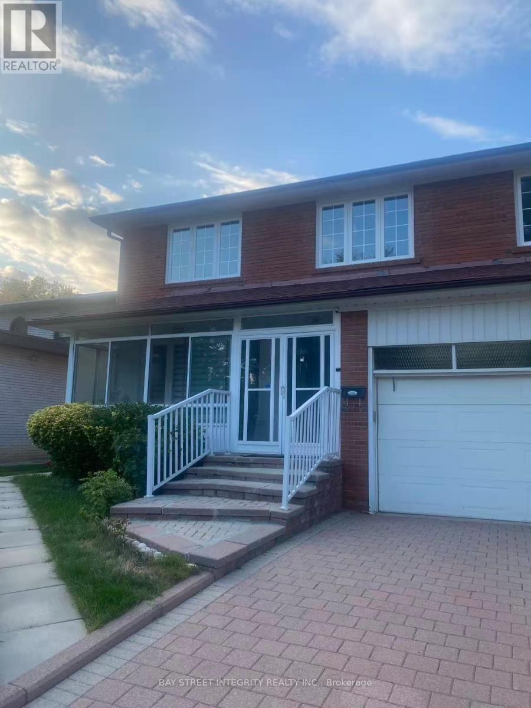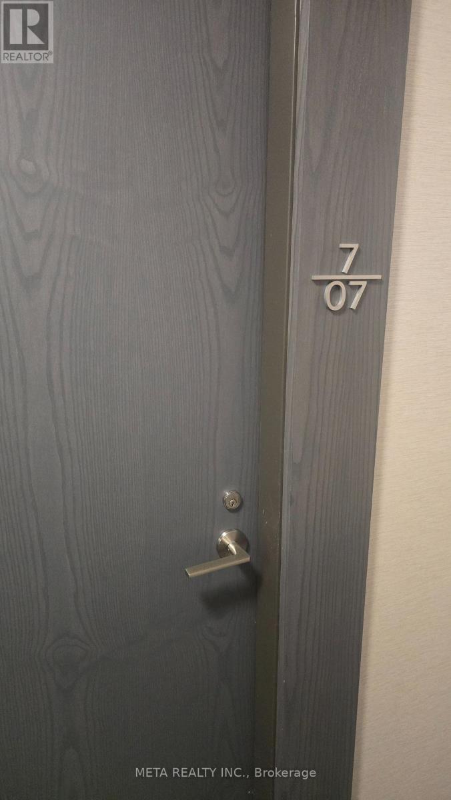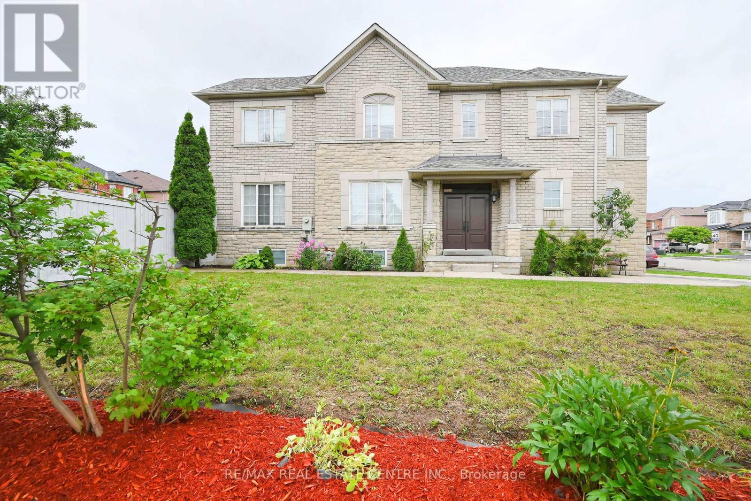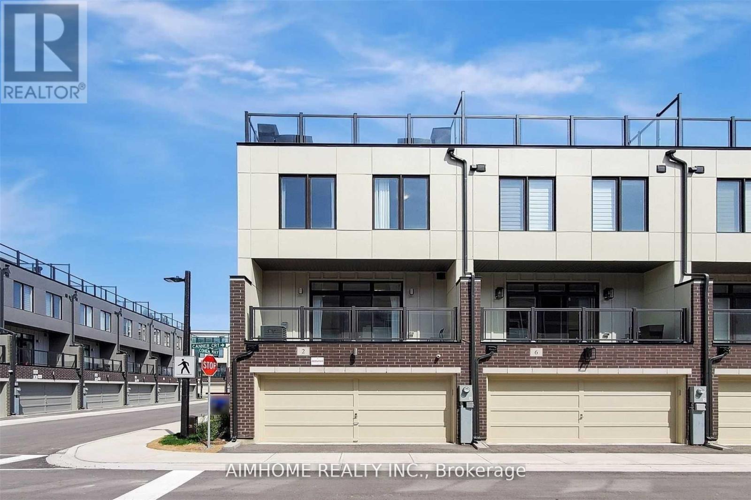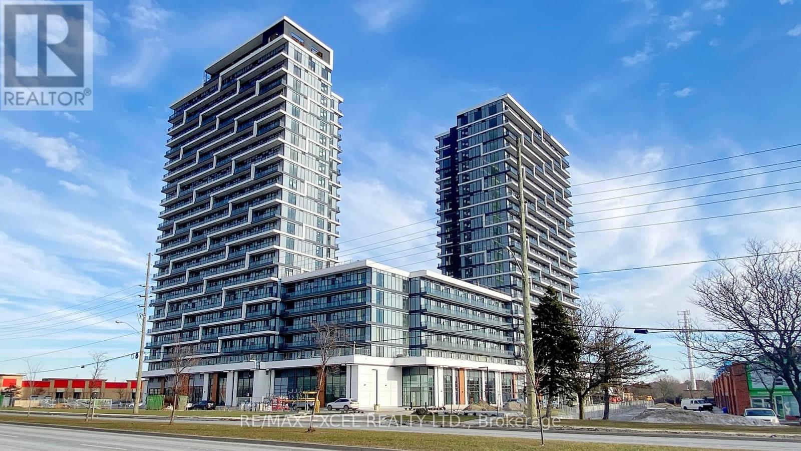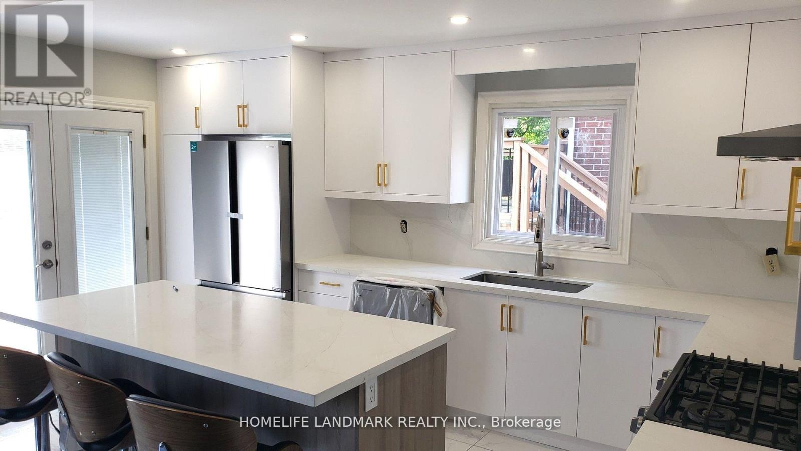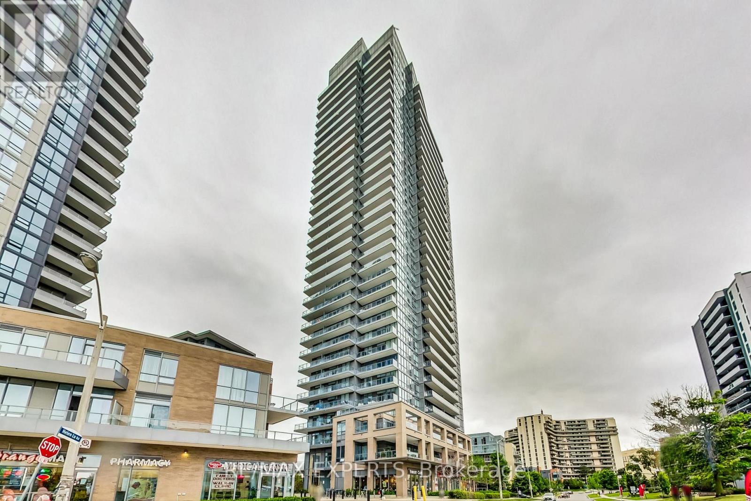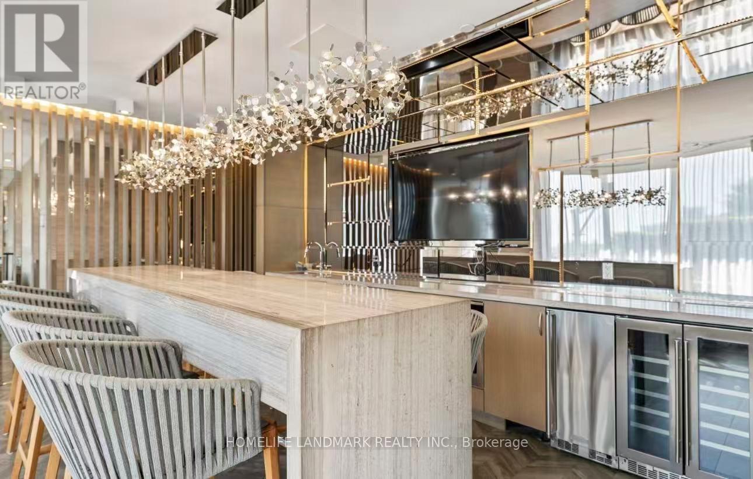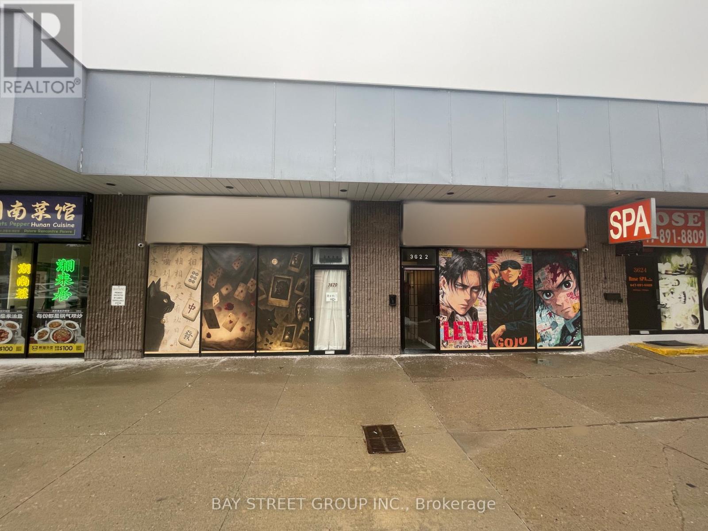4910 - 88 Queen Street E
Toronto, Ontario
*Unfurnished & Brand New!* Stunning South-Facing Unfurnished Corner Unit with Panoramic Lake & City Views at 88 Queen St E!Welcome to this bright and spacious 3-bedroom, 2-washroom corner suite featuring floor-to-ceiling windows and abundant natural light throughout. Walk out to the balcony to enjoy peaceful natural views, along with spectacular south exposure and unobstructed lake and city views from a high floor.The open-concept layout features a modern kitchen with built-in appliances and elegant quartz countertops. Each bedroom has its own window, making the home airy, open, and perfect for comfortable downtown living.Building Amenities:24-hour concierge, gym, outdoor pool, party room, visitor parking, and more.Unbeatable Downtown Location: 600m (approx.) to Queen Subway Station; 7-minute walk to Toronto Metropolitan University & George Brown College; 8-minute walk to Eaton Centre ;10-minute walk to St. Lawrence Market. Close to TTC, shopping, restaurants, cafes, the financial district, and entertainment.A rare offering with incredible views, natural light, and top convenience. Water included in rent. This move-in-ready unit is ideal for students or professionals seeking convenience and comfort. (id:60365)
Basement (Side Door) - 34 Clovercrest Road
Toronto, Ontario
Looking for the perfect place to call home? This separate entrance is bright and spacious basement apartment offers unbeatable convenience and comfort in one of the city's most desirable neighborhoods! Spacious layout with separate entrance for privacy. Perfect for student and professional. Prime Location & Easy Transit: Minutes to major highways (Hwy 401 & DVP) quick access across the GTA. Steps to TTC bus stops and close to subway stations easy downtown commute Everything You Need Nearby: Close to Fairview Mall & Shops at Don Mills shopping, dining, and entertainment at your fingertips. Grocery stores (T&T, Loblaws, No Frills, Metro, Costco) just minutes away. Walkable distance to parks and community centers Healthcare & Education: Near North York General Hospital and multiple family clinics. Surrounded by excellent schools and colleges. Safe and quiet neighborhood. Convenient access to all daily needs. Comfortable living with everything just around the corner. (id:60365)
617 Thorndale Drive
Waterloo, Ontario
Welcome to 617 Thorndale Drive, Waterloo!!! Nested in the highly desirable Westvale neighbourhood, this beautifully maintained two-storey home offers exceptional value and comfort. Situated just minutes from Holy Rosary Elementary School, Westvale Public School, The Boardwalk Shopping Centre, Costco, public parks, and transit, this property combines convenience with a family-friendly setting. This residence features 49x108 ft lot offer 4 bedrooms, 3 bathrooms, and a 2-car garage, with over 3,100 sq. ft. of finished living space (2,231 sq. ft. above grade plus 890 sq. ft. in the finished basement). The home is completely carpet-free and showcases tasteful, modern finishes throughout. The main level includes a den/living room with an accent wall, a spacious family room, and an open-concept eat-in kitchen featuring oak cabinetry, quartz countertops, and modern and updated lights and fixtures and pot lights gives great ambience and a dining area ideal for family meals and entertaining. Sliding doors lead to a low-maintenance composite deck and patio area, providing a wonderful outdoor space for relaxation or recreation. The second level offers a large primary bedroom with an accent wall, a 5-piece ensuite, and three additional bedrooms served by a well-appointed main bathroom. Hardwood stairs and updated finishes add to the home's contemporary appeal, as well great curb appeals with stone finishde walkway. The finished basement provides additional living space, perfect for a recreation room, home office, or fitness area. Located close to top-rated schools, shopping, dining, and essential amenities, this property delivers the perfect combination of style, functionality, and location. Don't miss the opportunity to make 617 Thorndale Drive your new home. Schedule your private showing today. (id:60365)
707 - 7 Mabelle Avenue
Toronto, Ontario
Welcome to Bloorvista by Tridel, a luxury condominium in the heart of Etobicoke's Islington City Centre. This beautiful Tridel-built condo features 2 bedrooms and 2 washrooms with a bright and functional layout.The open-concept design includes a stylish kitchen with built-in stainless steel appliances, including a dishwasher, and a spacious living/dining area. The primary bedroom offers a private ensuite and a walk-in closet with a closet organizer.Enjoy premium amenities such as a basketball court, indoor pool, whirlpool hot tub, fitness gym, and an outdoor BBQ terrace, perfect for entertaining. Located just minutes from Islington TTC Station, grocery stores, and everyday conveniences. (id:60365)
514 Navigator Drive
Mississauga, Ontario
Rent This Spectacular Greenpark Home In Meadowvale Village. Entire Home For Rent. Large Spacious Layout. Open Concept Living/Dining Main Floor. No Carpet On Main Floor Or On the Second Floor. Large Fenced Backyard. Manicured Landscaping. 3 Large Bdrms. Family Rm Can Be Converted To 4th Bdrm. Finished Basement With Extra Bedroom And Another Full Bathroom. Beautiful Main Floor Laundry with Garage Access. Family Friendly Neighbourhood With Parks And Trails. Walking Distance To Excellent Schools. Close To 401, Shops, Transit, Parks. This Home Has It All!! (id:60365)
122 Parkview Drive
Orangeville, Ontario
Stunning 5-Bedroom Upgraded Detached Home! This elegant and modern 5-bedroom detached home offers an inviting and open concept layout on the main floor, perfect for families and entertaining. With meticulous upgrades throughout, this property is a true gem in a desirable location. Upgraded kitchen with beautiful quartz countertops, sleek modern undermount sink with mosaic backsplash. This how shows the true pride of homeownership! (id:60365)
14 Canner Court
Vaughan, Ontario
4 Year New Luxury Townhouse Located At High Demand Area, Roof Terrace With Privacy Frosted Glass On Fifth Floor. And Elevator To All 5 Floors! Entertaining Room In Basement, Private Office On Main Floor With Garage Access. 2 Car Garage, Laundry On The Third Floor, Kitchen With Central Island, Breakfast Bar, Very Bright Home, Master With 5 Pc Ensuite And Glass Shower. Just Steps Away From Plaza, Shops, Gyms, Parks, New Schools, Cafes. (id:60365)
A305 - 9763 Markham Road
Markham, Ontario
LOCATION, LOCATION & LOCATION: Brand New 1+Den Condo Apartment Featuring 2 Full Bathrooms At Joy GO Station In Markham! This East Facing Modern Suite Features Spacious & Functional Living Room Area, Floor-To-Ceiling Windows, Sleek Kitchen W/ Quartz Counters, S/S Appliances, & Versatile Kitchen Island. Upgrades With Premium Porcelain Tile In Bathrooms & Zebra Blinds Throughout. Spacious Den Perfect For Home Office. Steps To Mount Joy GO Station, Shopping, Restaurants, & Parks. Located Within Top School Districts - Bur Oak S.S., St. Brother Andre C.H.S., Mount Joy P.S - An Ideal Choice For Families. Enjoy Future Access To Joy Station's Premium Amenities: 24hr Concierge, State-of-the-Art Gym, Golf Simulator, Business Centre, & Stunning Rooftop Terrace with BBQs. Bonus: High-Speed Rogers Internet Bundle Included in Rent! For Anyone Seeking The Most Sophisticated Lifestyle At Markham's Ultimate Commuter Hub, This Is The Brand-New Residence You Simply Cannot Miss! (id:60365)
Upper - 200 Forsyth Road
Newmarket, Ontario
Beautiful Updated Detached 4 Bdr Home Located In A Highly Desirable Neighbourhood. Large Principal Rooms And Great Layout. $$$ Spent On Upgrades(2024) Which Includes New Kitchen, New 3 Bath, New Hardwood Floor and Stairs, Pot Lights, New S/S Fridge,New Dishwasher, New Hood, New Windows, New Furnace, Professionally Painted Throughout. Custom Deck With Walkout Off The Kitchen. Great Curb Appeal With Beautiful Landscaping And Interlocked Walkway. Close To Upper Canada Mall, Shopping, School, Go Transit /Bus, Min From Hwy/404. (id:60365)
1111 - 56 Forest Manor Road
Toronto, Ontario
Luxury Living at Emerald City! Experience modern comfort in this stunning 1+1 bedroom suite with 2 full baths and 9-footceilings, perfectly located in the prestigious Emerald City Park community! The spacious den with sliding glass doors can easily serve as a second bedroom or home office, offering flexible living space. Enjoy bright east-facing views and upgraded finishes throughout, including a quartz is land countertop, stainless steel appliances, stacked washer & dryer, and modern blinds. Unwind or entertain with 5-star amenities: an indoor pool, fitness center, steam room, infrared sauna, party room with outdoor patio access, BBQ area, outdoor Zen terrace with fire pit, guest suite, and 24-hour concierge. Steps to Fairview Mall, Don Mills Subway, parks, schools, and minutes to Hwy 401 & 404 - this vibrant community combines luxury, convenience, and lifestyle in one! (id:60365)
806 - 7 Kenaston Gardens
Toronto, Ontario
The Lotus Condo Offers Boutique Luxurious Living In One Of The Most Desired Pockets Of Toronto. This 733 Sf Corner Unit With Unobstructed South East View provides Efficient Use Of Space Throughout. Living Rm With Electric Fireplace! Split Bdrm Layout, Both Bdrms Have Own Spacious Open Balcony. $$$ In Upgrades, Laminate Thruout. 9 Ft Ceilings, Spacious Ensuite Bathroom. Windows In Every Room In The Home Provides Abundance Of Natural Lighting. City Amenities - Bayview Village, Local Grocers, Parks, Transit (Subway Entrance At Doorsteps) And Convenient Access To Highway All At Your Doorsteps. Meticulous Upkeep By Original Owner. Appliances Include Stainless Steel Fridge, Dishwasher, B/I Cooktop, Microwave, Hood Fan, Washer, and Dryer. Includes 1 Parking And 1 Locker. Furnished Unit. (id:60365)
3620-3622 Victoria Park Avenue
Toronto, Ontario
This well-established turnkey game and entertainment business in Toronto is primarily focused on students and young consumers. It offers profitable live action role-playing games, including script murder games, Werewolf, and Texas Hold'em, which are highly popular among the younger generation. The premises feature six private rooms and are fully equipped with new costumes and professional equipment. The seller has invested significantly in renovations and overall upgrades, allowing a new owner to take over and operate immediately. With stable operations and consistent demand, the business is well suited for student gatherings, birthday parties, private events, and board-game-based entertainment. The seller will provide full training. (id:60365)

