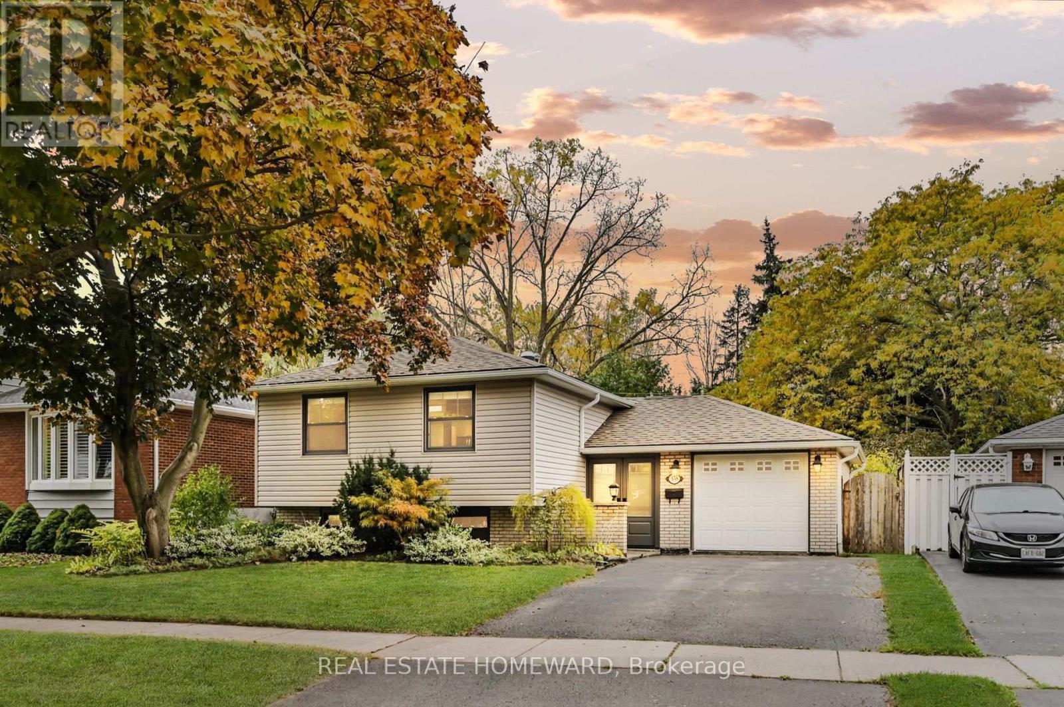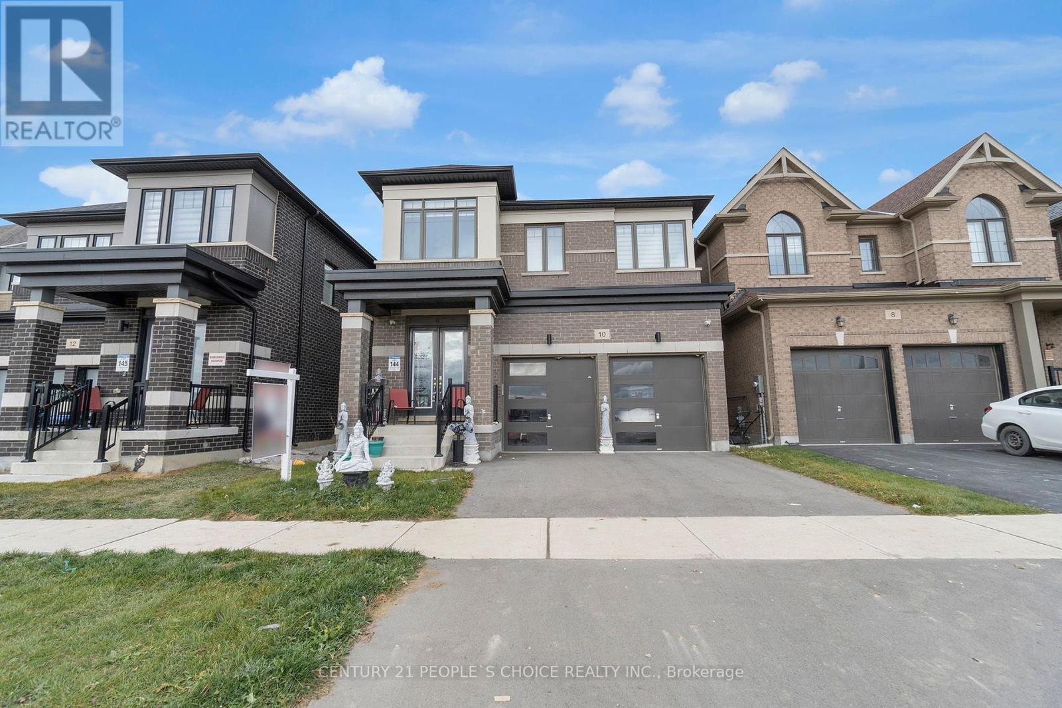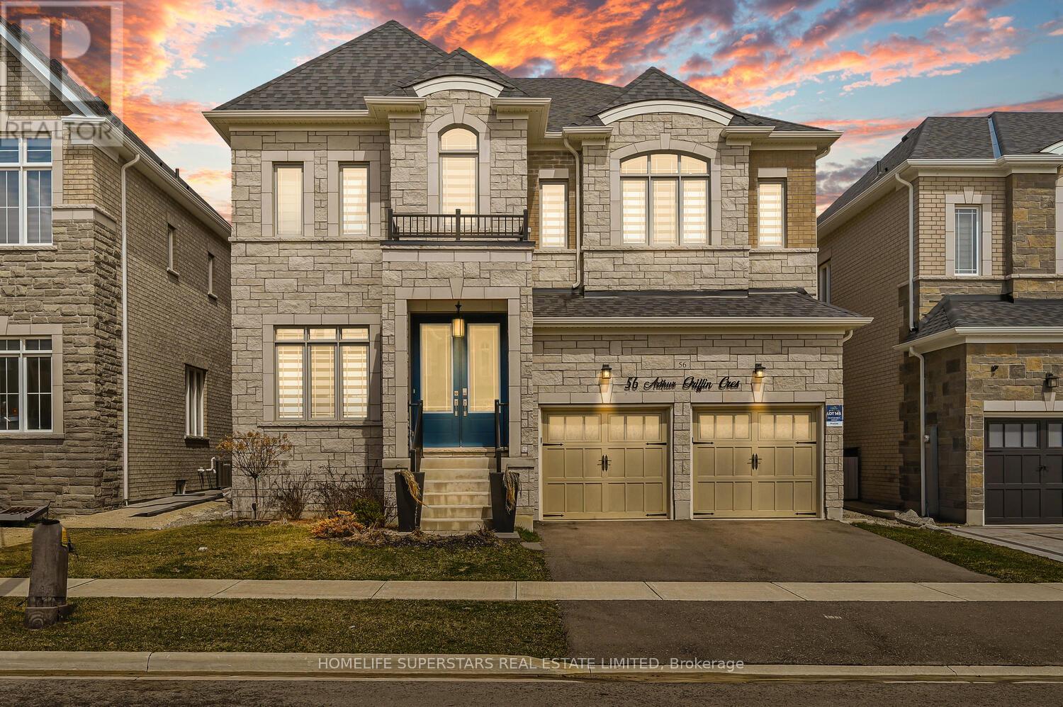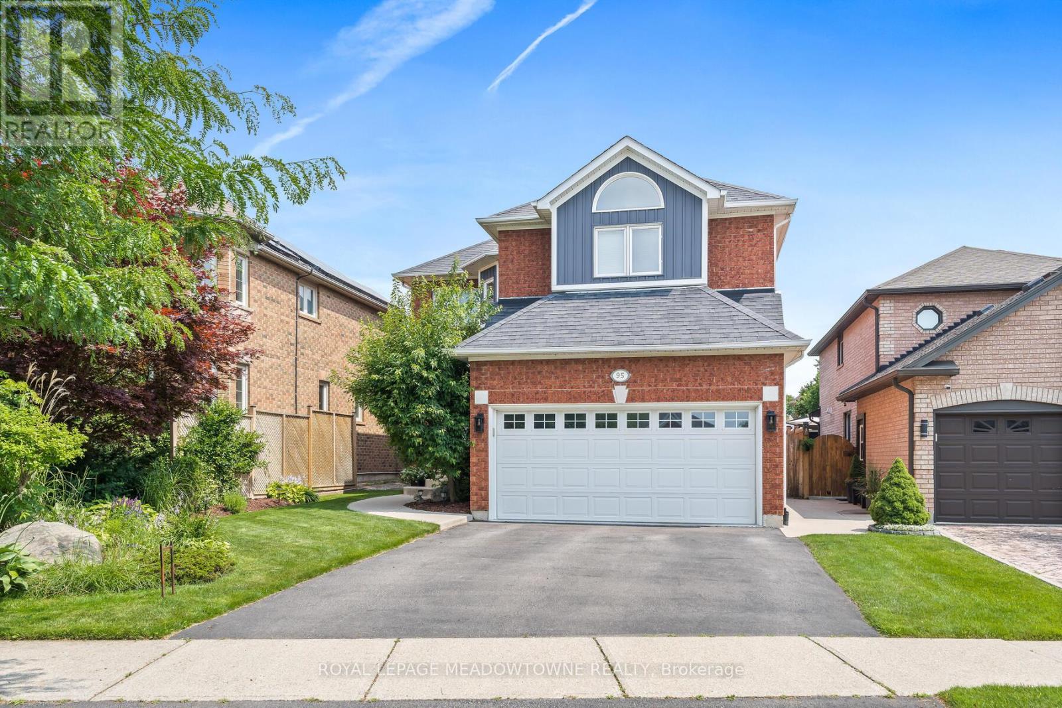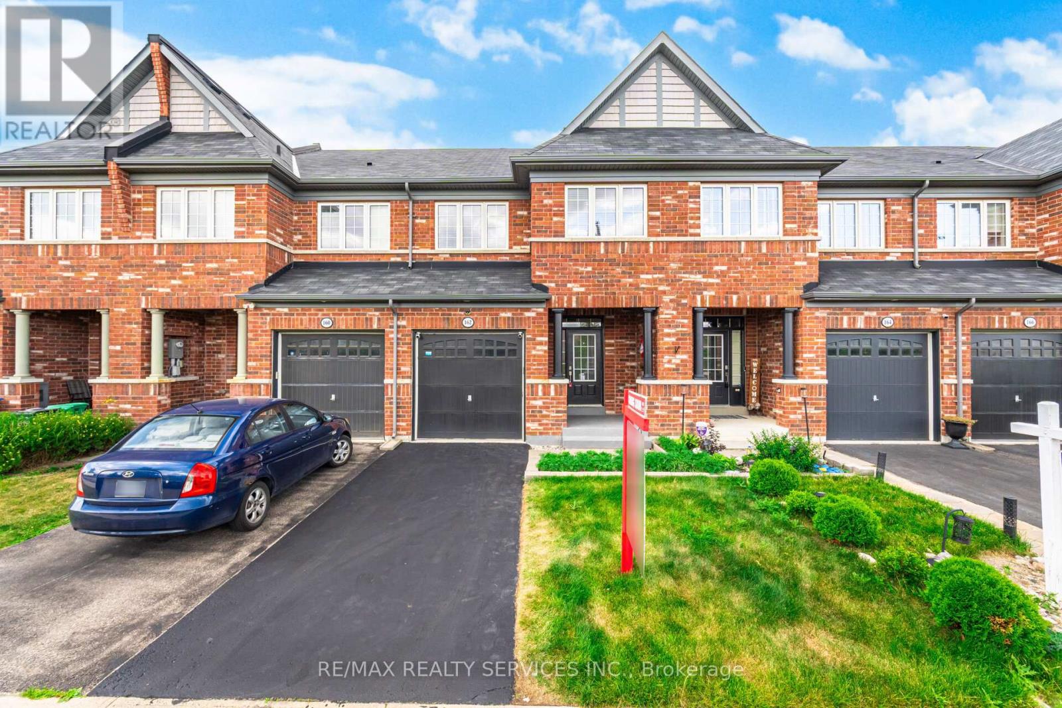20 - 318 Laurier Avenue
Milton, Ontario
Welcome to your new home in Milton's Bronte Meadows neighbourhood! This is the complex you want to be in! This 3+1 bedroom townhome is perfect for families, first-time buyers, or anyone looking to simplify life. It's part of a small, well-run, family-friendly complex filled with mature trees, a strong sense of community, & a peaceful, private atmosphere. Inside, this home feels bright, warm, & welcoming, with lots of updates you'll love. The main floor has a beautiful custom kitchen, a spacious living & dining room, & a big window that looks out over the backyard.The kitchen is modern & stylish, w/ lots of storage and counter space. It has tall upper cabinets, under-mount lighting, a lovely backsplash, & a breakfast bar that opens to the living & dining room, great for cooking while chatting with family or friends! There's also a convenient powder room on this floor, tucked away for extra privacy. Upstairs, you'll find three good-sized bedrooms & a full bathroom, all painted in soft, neutral colours. On the ground level, there's a good sized front entrance, & a sliding door walk-out to your private fenced-in backyard, making it a great extension of the living space in warmer months. This lower level could be a fourth bedroom, home office, playroom, or recreation room, whatever suits your lifestyle best. Condo fees include: Water, Lawn Care (including owners' front & back yards), Snow Removal from Common Areas, & Visitor Parking. The location is amazing! You're just steps away from schools, parks, shops, restaurants, & beautiful trails. Bronte Meadows Park is right around the corner w/ soccer fields, a splash pad, tennis courts, and more! There's also a great community centre nearby w/ a pool, skating rinks, and a walking track. For commuters, getting around is easy w/ quick access to highways and public transit. This home has it all...space, comfort, privacy, and a warm community feel. Don't miss this rare chance to live in such a welcoming and wonderful place! (id:60365)
71 - 165 Hampshire Way
Milton, Ontario
Truly a rare find! This open concept 3 bedroom, 3 bathroom, end-unit freehold townhouse provides functional living spaces on every level and features three walkouts to the wrap-around balcony! The main level features a spacious foyer, living room, laundry room and direct access to the garage. The second level features a modern open concept kitchen that provides an abundance of cabinetry, stainless steel appliances, and a large center island that flows seamlessly into the dining room and living room. The open concept layout is complimented by wall to wall windows and three walkouts to the private wrap-around balcony. Completing this level is the spacious home office space and powder room that are both conveniently tucked away from the main living area. Upstairs, you'll find three generously sized bedrooms including a bright and airy primary bedroom with large double closets and private 4 pc. ensuite bathroom. The second and third bedrooms both provide exceptional square footage and natural sunlight, and are complemented by the second full bathroom on this level. This townhouse will certainly be one of the most unique units you set foot in and sets the standard for what anyone could ask for! Located steps to parks, schools, transit, shops, and just minutes to major highways, this home offers a move-in-ready opportunity in a prime location. Dont miss your chance to make this charming townhouse yours and book your private viewing today! (id:60365)
1448 Willowdown Road
Oakville, Ontario
Welcome to your next home! This sun-filled 4+2 bedroom detached backsplit bungalow is located in a quiet, upscale neighborhood surrounded by custom luxury homes and just minutes from the lake. 4 spacious bedrooms upstairs + 2 bedrooms in the fully finished basement. Separate entrance to basement with its own kitchen (fridge & stove), full bath perfect for an in-law suite, home office, or extended family. Bright, open-concept layout with fireplaces in both the living and family rooms. Ground floor walkout to a large deck and a massive private backyard ideal for BBQs, kids, or simply relaxing in nature. Closet organizers, oversized bedrooms, and separate laundry. Located in a quiet, prestigious area near beautiful trails, parks, and the waterfront. Close to shopping, schools, public transit, and minutes from the lake. Peaceful community perfect for families or professionals looking for comfort and space. Whether you're working from home, entertaining guests, or looking for space to unwind, this property offers the lifestyle you deserve. Act Fast! Homes like this dont stay on the market long. Schedule a viewing today your dream rental awaits! (id:60365)
58 - 50 Strathaven Drive
Mississauga, Ontario
Welcome to amazing upgraded 3-bed, 3-bath townhome with nearly $50K in updates includes kitchen (2024) with brand-new fridge (2025), rangehood (2023), dishwasher(2024), and walk-out to stone patio. Both bathrooms (2024) feature modern finishes, including a walk-in shower in the ensuite and a tub with sliding glass door in the second bath. Finished basement, new washer/dryer (2025), AC (2022) A water softener adds everyday comfort. Enjoy carpet-free living(except stairs), professionally customized closets in all bedrooms, and abundant natural light throughout. The finished lower level with walk-out to a private patio offers flexible space fora family room, office, or gym With direct garage access and facility of laundry room. Upstairs, the large primary suite features an ensuite and upgraded closets, with two additional bedrooms and an updated main bath. A family-friendly complex offering amenities including pool, playground, lawn care, and snow removal with sufficient visitors' parking. Condo Maint. Fee Covers Roofing, Window, Driveway, Deck, outside Stairs, Snow & Lawn Care. It's a prime location near top schools, Square One Mall, Heartland, 401/403/410 highways, public transit, and much more this home delivers desirable lifestyle and convenience in one exceptional package to all kind of home owners. (id:60365)
1004 Marley Crescent
Burlington, Ontario
There's a certain vibe you feel the moment you turn onto Marley Crescent. Maybe it's the canopy of mature trees, or the way this side-split stretches across a 97-foot lot, it just feels good. Step inside to a sun-drenched living-dining room where a bay window and warm hardwood set the tone. The quartz island in the kitchen is command central for Saturday morning pancakes or late-night catch-ups, and stainless appliances (all updated) make preparation easy. Three bedrooms share a five-piece semi-ensuite with a glass shower and stand-alone tub, perfect for soaking away the day. Need space to spread out? The lower level features a cozy family room with a gas fireplace, a fourth bedroom, a sleek new bathroom, and a bonus rec room for workouts or gaming marathons. Outside, the fenced yard, cement patio, and three sheds keep the bikes, boards, and garden tools organized. Walk the dog to LaSalle Park, hop on the GO for a quick commute, and spend weekends on Brant Street Pier, Spencer Smith Park or Burlington Beach. Five-car parking and smart mechanical upgrades mean you can simply move in and live. (id:60365)
338 Melores Drive
Burlington, Ontario
Impressive raised bungalow situated on a private ravine lot in coveted Elizabeth Gardens. Charming street with friendly neighbours and a welcoming community. The spacious floor plan flows beautifully, featuring 3+1 bedrooms and 2 full bathrooms. Thoughtfully updated throughout, this move-in-ready home has an open-concept main floor which displays a bright, modern kitchen complete with ample cabinetry, quartz countertops, and a breakfast bar equipped with a double sink, overlooking the living and dining areas. Quality appliances including a gas stove, built-in dishwasher, above range microwave/vent hood, and double-door fridge complete the chef's kitchen. New vinyl flooring runs throughout and is complemented by rustic-modern finishes. The primary bedroom overlooks the private, tree-lined backyard, while two additional well-sized bedrooms are down the hall. The main bathroom has been freshly renovated with golden, luxurious touches. A double-door front entrance opens into a large, airy foyer. The expansive lower level includes a massive family room with a brick gas fireplace, flexible space for an additional bedroom, office, or gym, and a beautiful 3-piece bathroom with a glass-door shower. Large basement windows flood the space with natural light. The oversized 1-car garage (fully insulated with new drywall, 2023) and double driveway offers parking for three. Step out back to your private oasis, a generous sized yard backing onto a well-treed ravine. A stamped concrete patio is perfect for entertaining. This convenient location offers easy access to the GO station, highways, shopping, parks, the upcoming Burloak Costco, and Lake Ontario. You will easily find schools & a new community centre, all within walking distance.LifePro Luxury Vinyl Plank Flooring ('22), gas connection for BBQ ('22), New main panel/subpanel ('22),garbage disposal in kitchen ('22),New Windows('20),Front Door('20) & Eaves/Facia/Gutters W/ Leaf Guards ('19),Quartz Countertop('19). (id:60365)
10 Tweedhill Avenue
Caledon, Ontario
Welcome to 10 Tweedhill Ave 5 Bedrooms detached home comes with 4 washrooms built by Yorkwood Homes Spruce Model Elevation C 2885 Sq/F as per builder floor plan.** This Home Features Over 100K In Upgrades From Builder**. 10Ft Ceiling On Main Floor, 9Ft On The 2nd, 8Ft Doors, Den On Main Floor, Double door entry, double car garage, entry to the house from garage, porcelain tiles in foyer, backsplash in kitchen, breakfast bar, unspoiled basement waiting for your imagination, second floor laundry for your convenience, Oak Staircase Along With Upgraded Rail Handle & Iron Pickets, Quartz Countertops, 5'' Hardwood floor Throughout the house***. No Homes Being Built In Front Along With A Development Of A Soccer Field, 2 Basketball Courts, Cricket Field & A School. **EXTRAS** 2 Stainless steels fridges, Gas stove,B/I Dishwasher, Washer, Dryer, Cac, 2 Gdo, all window coverings, all elf's. (id:60365)
56 Arthur Griffin Crescent
Caledon, Ontario
Welcome to 56 Arthur Griffin Crescent, a luxurious 2-storey home in Caledon East. This nearly 4,000 sq ft residence features:- 3-car tandem garage- 5 bedrooms with walk-in closets- 6 bathrooms, including a primary bath with quartz countertop & double sinks, heated floor, soaking tub, Full glass standing shower, a separate private drip area, and a makeup counter. Highlights include:- Custom chandeliers, 8-foot doors and 7-inch baseboards throughout the house. Main floor with 10-foot ceilings; 9-foot ceilings on the second floor & basement. 14 FT Ceiling in the garage. Large kitchen with walk-in pantry, modern cabinetry, pot lights, servery, and built-in appliances- Main floor office with large window- Hardwood floors throughout- Dining room with mirrored glass wall- Family room with natural gas built-in fireplace, coffered ceiling and pot lights, a custom chandelier- Mudroom with double doors huge closet, and access to the garage and basement- a walk in storage closet on the main floor-Garage equipped with R/in EV charger and two garage openers- garage has a feature for potential above head storage --Separate laundry room on the second floor with linen closet and window- Pre-wired R/IN camera outlets. Ventilation system. This home has a front yard garden. Combining elegant design and a luxurious layout. (id:60365)
95 Standish Street
Halton Hills, Ontario
Beautiful family home in mint condition on a quiet street in sought-after Georgetown South. Lovingly maintained and offers bright, inviting spaces with thoughtful updates throughout. The formal living room with custom built ins and two-sided fireplace. A gorgeous custom kitchen with granite counters and stainless steel appliances opens to the cozy family room with custom built-ins, where a two-sided gas fireplace creates the perfect atmosphere for relaxing nights in or hosting family and friends. Upstairs, you'll find four bright and spacious bedrooms with ample closet space, including a generous primary bedroom with a beautifully renovated ensuite both featuring crown moulding. The fabulous finished basement is warm and welcoming, offering a great rec room, games area, and custom wet bar ideal for movie nights or entertaining guests. There is a rough-in already set up if you need an additional bathroom. Step outside to your own backyard retreat fully fenced with a large deck, hot tub, and flagstone fire pit perfect for summer gatherings and quiet evenings under the stars plus a huge and adorable shed for all your toys! This home offers the best of both comfort and lifestyle all within walking distance to great schools, parks, trails, and the Gellert Community Centre. Show with confidence this one checks all the boxes for family living in a fantastic neighbourhood. (id:60365)
162 Sussexvale Drive
Brampton, Ontario
Check Out This !!! FreeHold Townhouse ,Beautiful 3+1 Bedroom , 4Washroom( Loft On 2nd Level) + Finished Basement with 3Pc Washroom . New Hardwood Floor on 2nd Floor + Custom Built Closet . 9ft Ceiling on main floor . Gleaming Hardwood Floors ## NO Carpet in House## Access To Garage. Upgraded Kitchen With Blacksplash, Breakfast Bar & Under Cabinet Lighting .Spacious Primary Bedroom With 4 Pc Ensuite, Sep Shower,Soaker Tub, Custom Built W/I Closet. Finished Basement With Rec Rm, Stair Lighting, 3Pc Washroom, Pot Lights in BSMT , Built-In Speakers & Movie Projector. ##Extra Deep Lot## Very Convenient Location Close to HWY 410 , Schools , Park & Plaza . (id:60365)
78 Passfield Trail
Brampton, Ontario
Discover this beautifully maintained and sun-filled end-unit semi-detached home on a premium corner lot in the sought-after Castlemore community. Featuring 4 spacious bedrooms, 3.5 bathrooms, and a finished basement with a separate entrance through the garage, a full kitchen, and one bedroom, this home offers the perfect blend of style, space, and functionality for todays modern family. The welcoming foyer with its soaring staircase creates a bright and open atmosphere from the moment you enter, while hardwood flooring flows throughout the distinct living and dining areas and into the cozy family room with a fireplace. The renovated open-concept kitchen is designed for both everyday living and entertaining, complete with granite countertops, a breakfast bar, and a bright breakfast area surrounded by large windows. Thanks to its unique corner positioning, the home is filled with natural light, further enhanced by custom window coverings. The spacious primary suite features a walk-in closet and an upgraded ensuite bathroom for a touch of luxury. Thoughtful upgrades include garage access from inside, a separate basement entrance through the garage, a freshly painted interior, concrete walkways along the sides of the home, and a paved backyard ideal for low-maintenance outdoor enjoyment or entertaining. An automatic garage door adds extra convenience. Located in a high-demand, family-friendly neighborhood, this home is just steps to schools, parks, public transit, and within walking distance to grocery stores, pharmacies, medical and dental clinics, restaurants, gyms, and places of worship making it a rare opportunity you don't want to miss. (id:60365)
6 Currant Road
Brampton, Ontario
Welcome To This Elegant & Very Well Maintained Fully Upgraded Luxurious Home !! This House features 4 bed + den, 4 washrooms ( 3 full washrooms on 2nd floor ) Home Built On 45 Ft Wide Lot W no side walk. Comes With 2 bed Finished Basement + Separate Entrance. beautiful Hardwood Floor On The Main Floor. living room, dining rm ,separate family rm with Separate Spacious Den. Fully Upgraded custom Kitchen With Granite Countertop , S/S Appliances and canopy hood . Second Floor Comes With 4 Spacious Bedrooms + open concept loft And 3 Full Washrooms!! Master Bedroom with 5Pc Ensuite & Walk-in his and her Closet. Basement Comes With 2 Bedrooms, Kitchen & Washroom. Separate Laundry In The Basement. extended Driveway with beautiful Landscaping, upgraded railing pickets. Ac in (2016) ,furnace in (2024). (id:60365)






