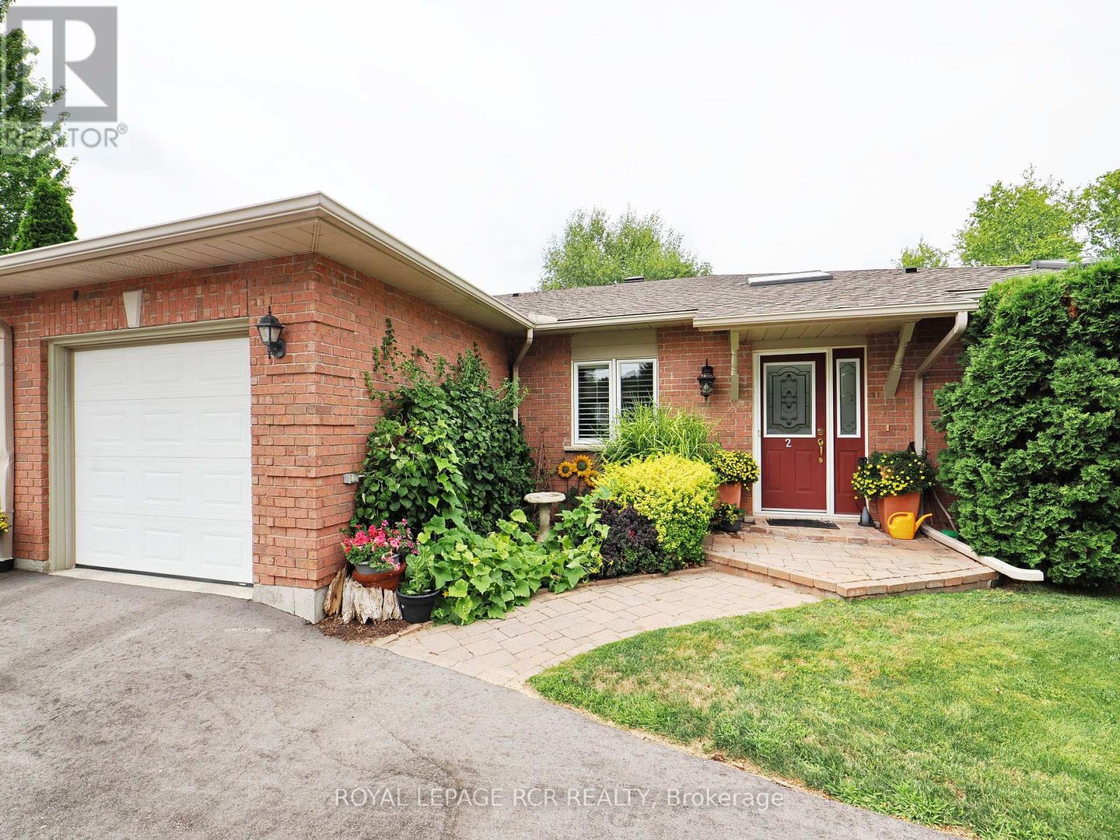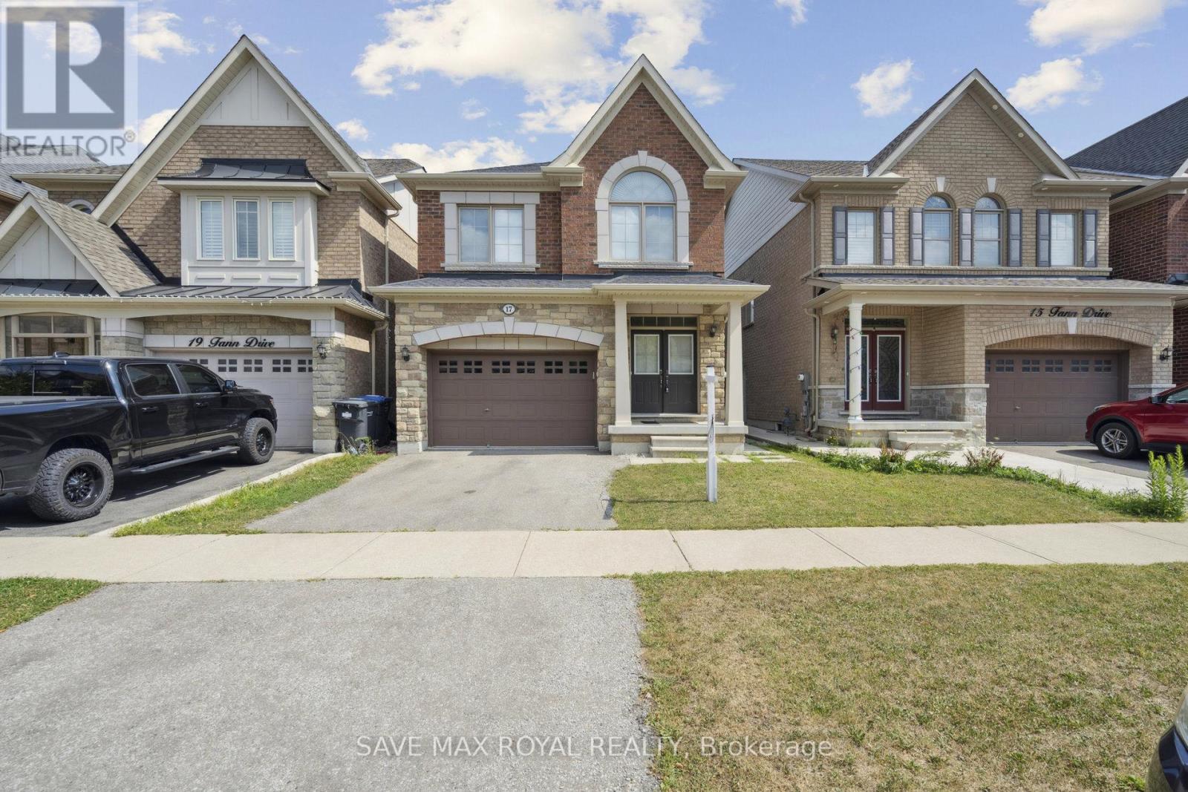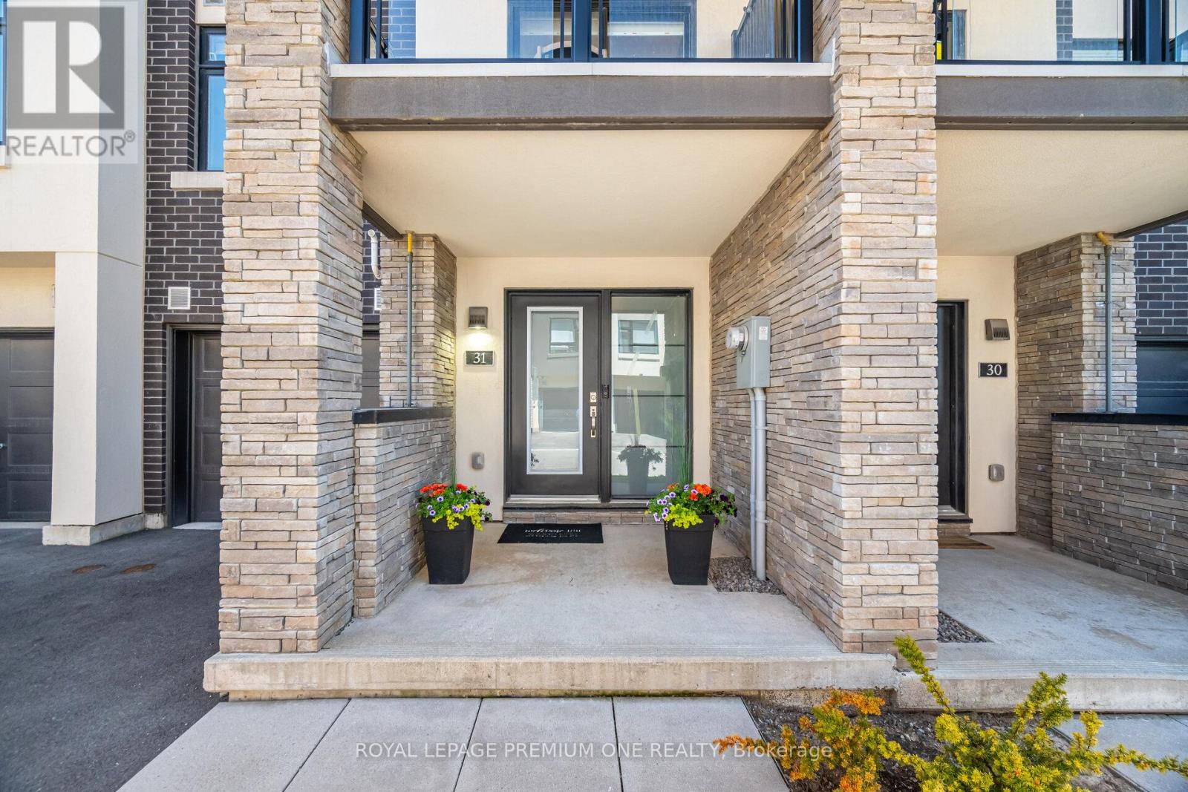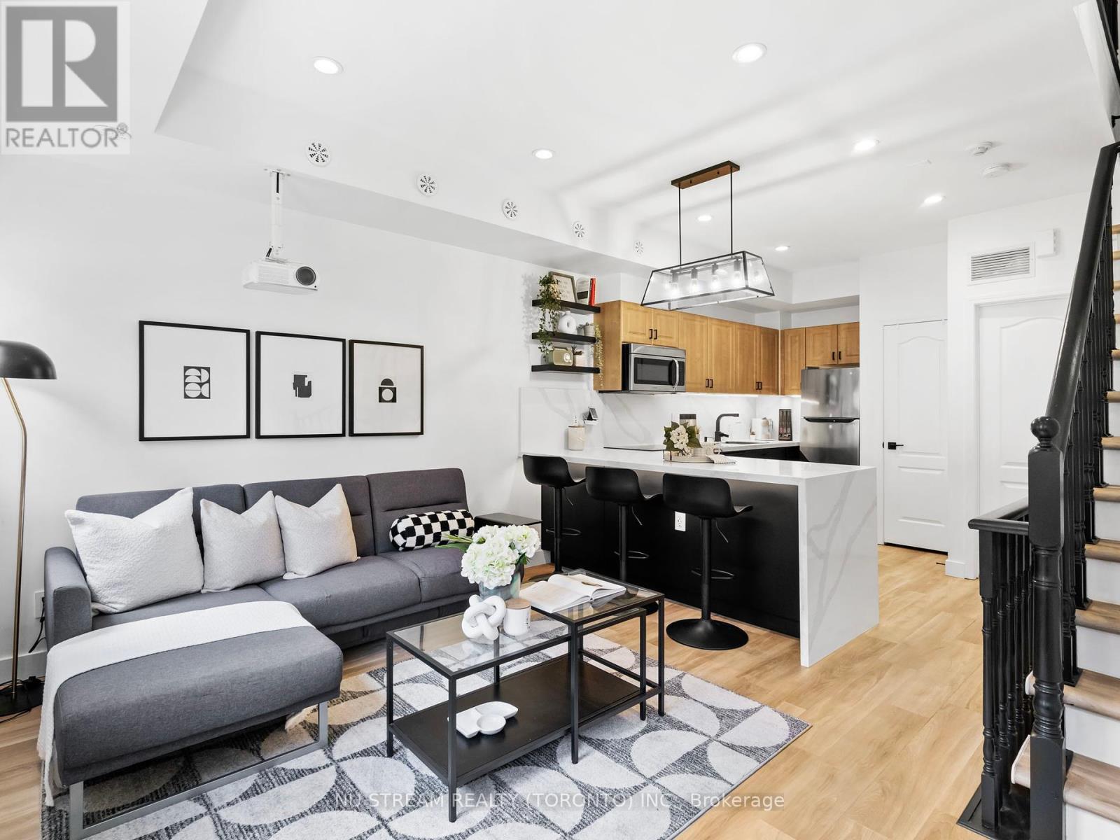37 Chesterwood Crescent
Brampton, Ontario
Spectacular 2 Storey Townhome In One Of The Most Convenient & Family Oriented Neighborhoods Of Brampton. 3 Spacious Br, 2.5 Baths, Separate Family & Living Room With Fireplace. Open Concept, 9' Ceiling, Hardwood Floor & Pot Lights On The Main Floor. Modern Kitchen With Quartz Countertop and S/S appliances. Carpet-Free Home With Roller Blinds Throughout. Fenced Backyard. Steps To Churchville Public School (7.7 Fraser Rating), Public Transit, Park, Amenities, Plazas. Tenants pay 100% of utilities (id:60365)
20 St Mark Place
Brampton, Ontario
Welcome to this beautifully upgraded detached home, perfectly situated on a quiet court and nestled on an impressive pie-shaped lot with 135 ft depth and 92 ft across the back. The backyard oasis is ideal for summer entertaining with an on-ground swimming pool, extensive decking, newly completed concrete walkway at the side of the home, and plenty of space to host unforgettable family BBQs, lounge in the sun, or create the backyard of your dreams. Inside, enjoy new flooring, a modern kitchen with new stainless steel appliances, a sleek updated staircase, and a brand-new air conditioning unit. The oversized driveway offers parking for 6 vehicles, plus 2 more in the double car garage - perfect for multi-family living or hosting guests. The finished basement adds even more flexibility with a large rec room, full washroom, and a spacious bedroom that can serve as an office, along with a kitchen rough-in - making it ideal for an in-law suite, basement apartment, or an incredible space to entertain. This home blends thoughtful upgrades, comfort, and versatility, all in a family-friendly neighbourhood. Don't miss this opportunity to own a home with rare outdoor space and endless potential! (id:60365)
31 - 2460 Prince Michael Drive
Oakville, Ontario
Stunning Executive Town Home In Joshua Creek.This unit has been newly painted and Dark Hardwood Floors have been refinished. The unit is "move in ready". Features include, Broadloom In Bedrooms,DarkStained Staircase,Iron Pickets,Pot Lights,9Ft Ceilings,Gourmet Style Kit.,Bsplash,Shutters, newer blind in primary bedroom, Stainless steel kitchen Appliances,Chimney Hood Fan,Quartz Counters in Kitchen and primary bedroom, 2nd Floor Laundry, Interior Access to Double Garage, walk in Closet & 4Pc Ensuite In primary bedroom,2 Balconies, Finished Basement With Rec Room, visitor parking. Excellent Amenities including the use of the building amenties including in door pool,Gym,Theatre room ,Billards room and Party Room.Located close to Highway 403,401, 407, Sheridan college, Oakville Hospital, shopping and Public transit and reputable School zone including Iroquois Ridge High School. (id:60365)
2 - 28 Reddington Drive
Caledon, Ontario
There are a few key features that make this home special. The first is the extraordinary privacy. A sunroom addition at the back overlooks the golf course and doesn't have any visible neighbours. The second is the layout. Many guests have commented on just how well the open-spaced living area works and how attractive it is. Thirdly, the main level is 1540 sq ft with two bedrooms and two baths. The sunroom adds another 240 sq ft and there's 600 sq ft finished on the lower level, with a 3rd bdrm, bathroom, family room and spacious utility room. Finally there's the quality of the finishes tastefully put together to please even the most demanding. One look at the photos and the floors underline the reference to quality. The views from the sunroom will entice you to use it much of the time. This property has served the current owner well, for over 24 years. (id:60365)
Primary Master - 3050 Olympus Mews
Mississauga, Ontario
Spacious and bright master bedroom with 4-piece ensuite, big window allowing plenty of natural light. 2 closets. Share kitchen and laundry room. Exclusive use of one big fridge. Shared Stove, Microwave, Dryer (coin operated), Washer. Utilities and internet are paid per capita. Quiet Friendly Cul-De-Sac Court.Short Walk To Meadowvale Town Centre. Close To All Amenities - schools, shopping, public transit, parks and trails, major highways. (id:60365)
17 Fann Drive
Brampton, Ontario
Stunning Detached Home in Northwest Brampton's Most Desirable Neighborhoods! This beautifully maintained 3-bedroom, 3-bathroom detached home offers 1,913 sq. ft. of living space. Spacious unfinished basement featuring a builder-installed separate entrance ready for the new owner's vision and customization. Situated just minutes from Mount Pleasant GO Station, this home is surrounded by all essential amenities, including grocery stores, major banks, Creditview Sandalwood Park, top-rated schools, shopping, and more. From the moment you arrive, you'll be impressed by the premium stone and brick elevation, double door entry, and 9 ft ceilings on the main floor. The interior showcases elegant hardwood floors, a hardwood staircase, and a seamless open-concept layout with a cozy gas fireplace perfect for relaxing or entertaining. The modern kitchen offers ample cabinetry for storage and functionality, ideal for any growing family or those who love to cook. Upstairs, spacious three bedrooms and a functional layout provide comfort and convenience for every lifestyle. Second-floor laundry adds extra convenience to your daily routine This move-in-ready gem is a rare find that beautifully blends style, space, and location. Don't miss your chance to own this incredible home! (id:60365)
4212 Powderhorn Crescent
Mississauga, Ontario
Welcome to 4212 Powderhorn Crescent. A Turnkey Gem in Sawmill Valley, Step into this beautifully upgraded detached home nestled on a rare pie-shaped lot in the heart of Sawmill Valley one of Mississaugas most coveted and family-friendly neighbourhoods. Thoughtfully updated with over $150,000 in quality improvements, this home offers both style and functionality with a private entertainers backyard, a large deck off the living room, and a unique side patio perfect for outdoor hosting or quiet relaxation. Ideally located near top-ranked schools, University of Toronto Mississauga, Credit Valley Hospital, Erin Mills Town Centre, and scenic Sawmill Valley Trail. Enjoy quick access to Highways 403, QEW, 401, and GO stations, making commuting a breeze. Whether you're a first-time home buyer, looking to upgrade, or need space for a multi-generational family, this home offers the flexibility and layout to suit your lifestyle. Key Features & Upgrades: Fibreglass Front Door (2022), Engineered Hardwood Flooring & Recessed Lighting (2022), Custom Accent Wall & Floating Shelves in Living Room (2022), Full Interior Paint, New Baseboards & Doors (2022), Upgraded Kitchen: Painted Cabinets & New Faucet (2022), Refrigerator(2023), Bosch Dishwasher (2025), Washer & Dryer (2024), Custom Closet & Renovated Ensuite in Primary Bedroom (2022), Backyard Sodding & Automatic Retractable Awning (2022), Water Softener(2023), Furnace & A/C (2023), Driveway & Garage Painted (2025). This is a rare opportunity to move into a truly turnkey home in a mature neighbourhood that offers everything for growing families. Experience quality, comfort, and convenience all in one place. Shows 10/10! (id:60365)
Bsmt - 42 Fossil Street
Brampton, Ontario
UTILITIES INCLUDED!!! Spacious 2 Bedroom Basement Apartment With Separate Entrance, Full Size Kitchen With Dishwasher, 4Pc Bathroom, Ensuite Laundry And 1 Parking. This Unit Offers A Bright And Open-Concept Layout With Tons Of Living And Storage Space. Two Large Bedrooms With Double Mirrored Closets. Enjoy The Convenience Of Ensuite Laundry In Full Private Laundry Room. Ample Storage Space Throughout The Unit. One Parking Space Is Available On The Parking Pad. Public Transportation At Your Doorstep On Gardenbrooke Tr. Easy Access To Hwy 50/ 427/27/7/407. Mature Neighbourhood Surrounded By Top-Rated Schools, Trails And A Variety Of Shops. (id:60365)
1777 Alessia Avenue
Burlington, Ontario
Welcome to this beautiful and completely move-in ready, end unit (attached only by garage and 1 room), freehold townhome. Updated from top to bottom between 2020 and 2024 and located in the desirable Corporate neighbourhood, this home provides access to excellent schools, parks, shopping, and major highways. Step inside to find all-new bathrooms featuring beautiful and thoughtful finishes, luxury laminate flooring throughout, upgraded trim work throughout. The kitchen and living spaces flow effortlessly, making it ideal for both everyday living and entertaining. Major upgrades bring peace of mind; including a new HVAC system, roof, driveway, some windows and doors, ensuring efficiency and curb appeal. Thoughtfully designed landscaping enhances the exterior, creating a welcoming first impression. With three spacious bedrooms, four bathrooms, and a layout that balances open concept living with private retreats, this home is ready for its next chapter. Every detail has been attended to-just unpack and start enjoying! (id:60365)
34 Narrow Valley Crescent
Brampton, Ontario
Great Neighourhood, Well Maintained, Upgraded, Separate Side Entrance (Not Retrofitted) (id:60365)
31 - 1121 Cooke Boulevard
Burlington, Ontario
Welcome to Stationwest in Aldershot, a commuter's haven! This 3-story modern townhome has walkable access directly to Aldershot GO, very close proximity to the QEW, 403, + 407. Tastefully decorated and immaculately maintained, this home features 2 bedrooms, 3 bathrooms, 9 ft ceilings, single car garage, plus private driveway. The ground floor features a spacious foyer with access to garage and basement. The floorplan offers open concept kitchen with center island, SS appliances, quartz counters and is combined with living and dining rooms which features wall to wall windows offering plenty of natural light, wide-plank flooring, electric fireplace and sliding door access to the balcony. On the third floor you will find the primary bedroom complete with a 4pc ensuite and walk in closet. A second bedroom with double closet has access to their own 4pc bathroom which includes the stacked washer/dryer. The 4th level brings you to a huge, oversized rooftop terrace where you can enjoy BBQs, dine al fresco and lounge while enjoying the sunset. A short 10-minute drive will bring you to downtown Burlington where you can enjoy long walks along the boardwalk, shopping, markets, entertainment and many delicious restaurants. Your dream home awaits! (id:60365)
15 - 873 Wilson Avenue
Toronto, Ontario
Experience Elevated Urban Living In This Sleek 1+1 Bed, 2 Bath Condo Townhome In The Heart Of Yorkdale Village. Thoughtfully Designed With Luxury And Functionality In Mind, This Turnkey Unit Features A Bright Open-Concept Layout Anchored By A Stunning Modern Kitchen With Quartz Waterfall Countertops And Backsplash, Stainless Steel Appliances, And Integrated Smart Home Tech. Control Smart Pot Lights And Thermostat With Simple Voice Commands. Soaring 9-Ft Ceilings And Large Windows Flood The Living And Dining Areas With Natural Light, While Maple Wood Accents And Custom Shelving Add Warmth And Sophistication Throughout. Freshly Painted And Upgraded With Durable, Low-Maintenance LVP Flooring And Stairs. The Spacious Primary Bedroom Includes A Private 4-Piece Ensuite. The Enclosed Den Showcases A Built-In Maple Wood Desk, A Sleek Glass Surround, And A Sliding Metal Barn Door, Ideal For Work Or Relaxation. On The Top Floor, You'll Find A Cozy Reading Or Pet Nook, Plus Enough Space To Serve As A Compact Home Office. Step Outside To Your Own Private Rooftop Terrace, Complete With A Gas BBQ Hookup And Patio Furniture, Perfect For Entertaining Or Relaxing Under The Stars. Optimized For Storage, This Home Makes The Most Of Every Inch With Thoughtful Features Like Staircase Drawers, A Built-In Vault, And Elegant Wall Niches. The Result Is A Beautifully Finished, Space-Efficient Home That Balances Style And Practicality. Prime Location: Minutes To Yorkdale Mall, Costco, Humber River Hospital, Wilson Subway Station, Highway 401, Downsview Park, And More. (id:60365)













