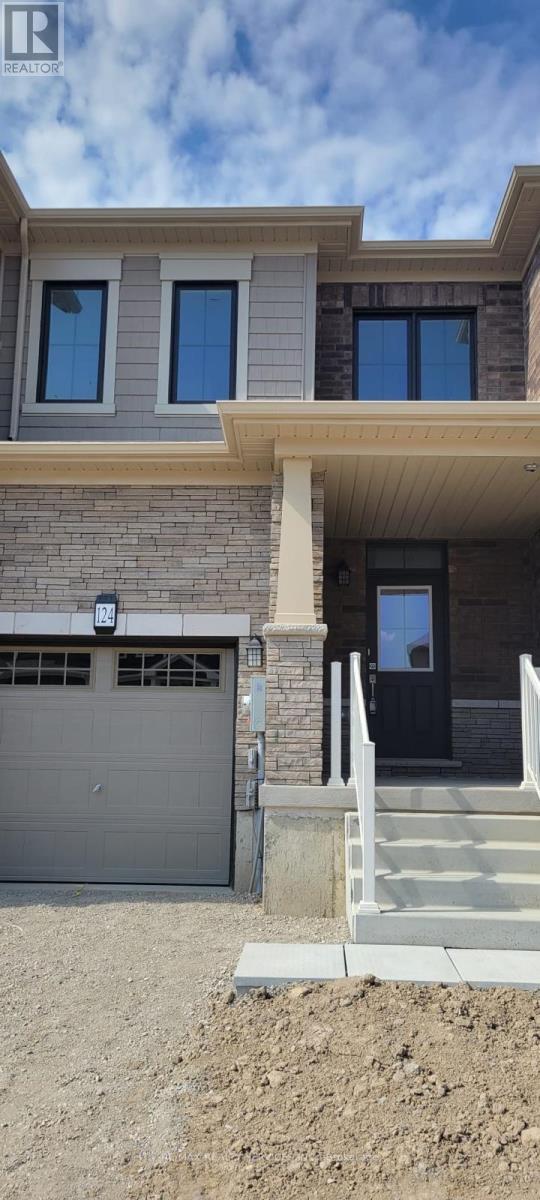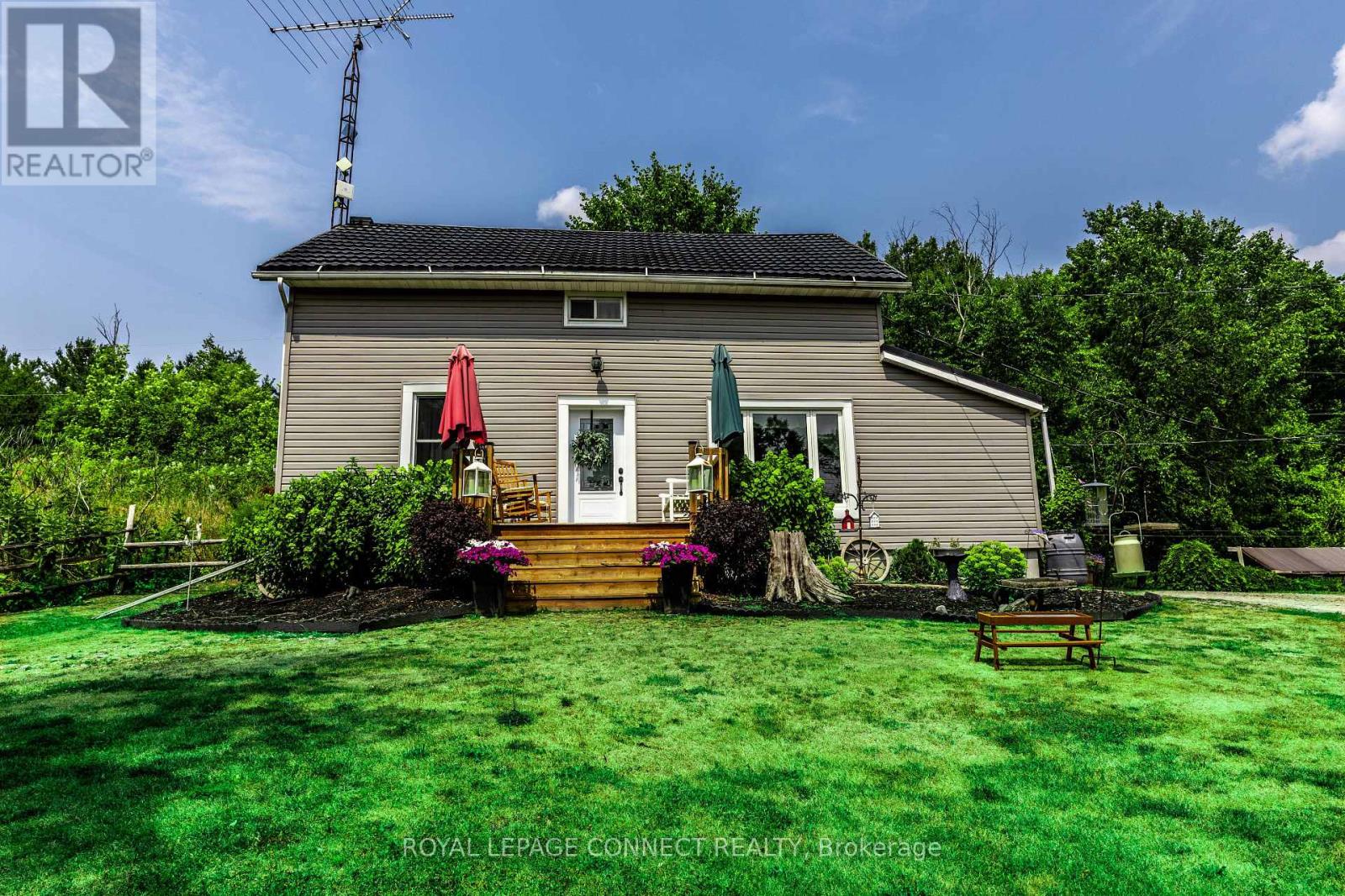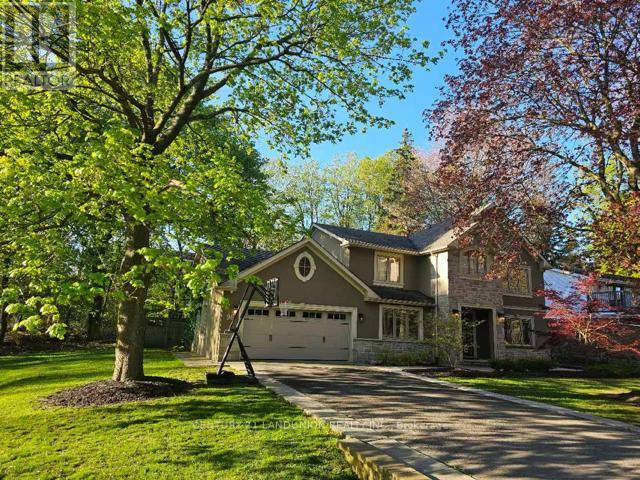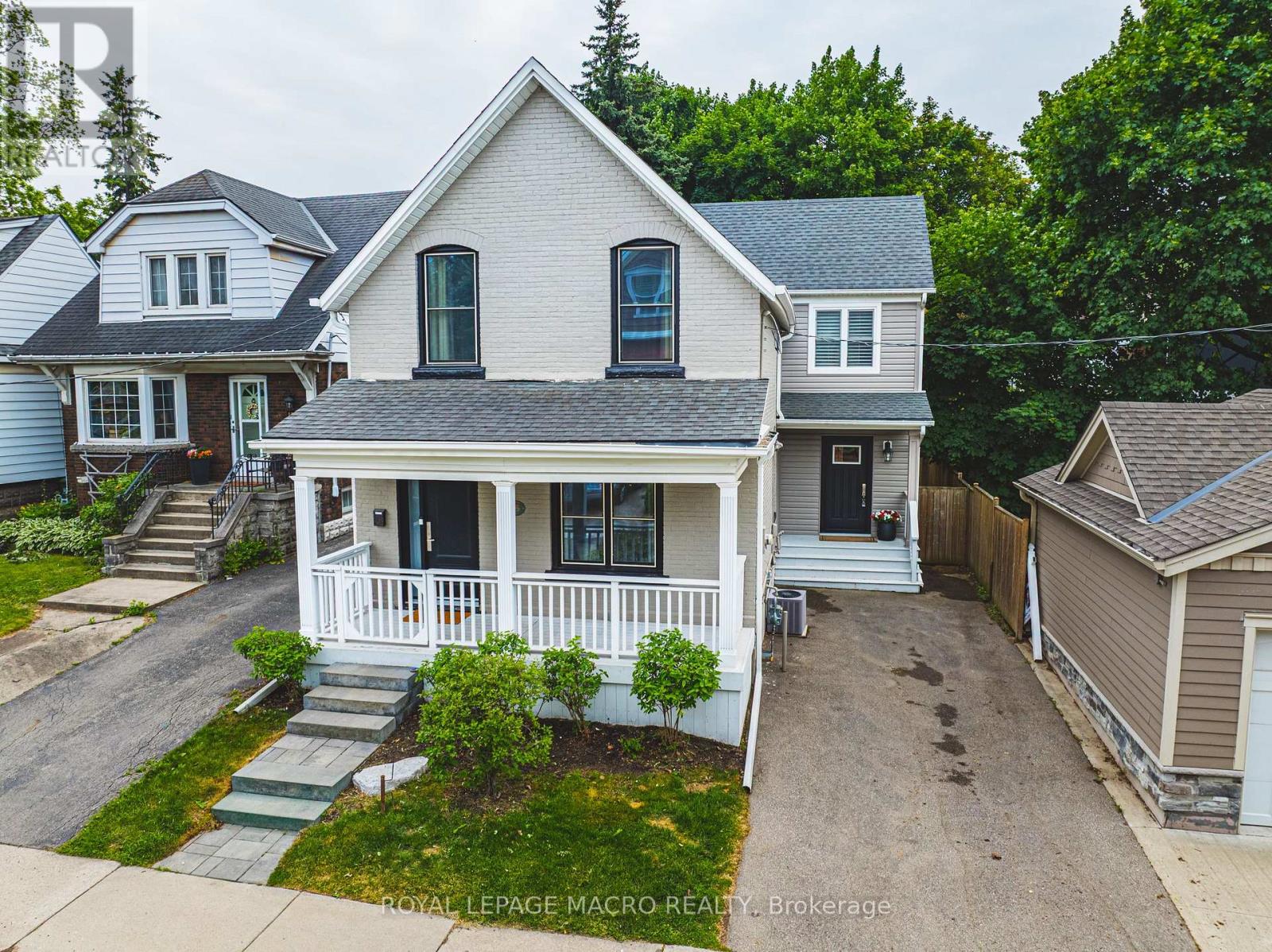63 Lionsgate Avenue
Hamilton, Ontario
Welcome to 63 Lionsgate Avenue, a beautifully maintained 4-level backsplit nestled on a quiet, family-friendly street in Hamiltons sought-after West Mountain neighbourhood. Offering nearly 2,000 sq ft of thoughtfully updated living space, this home effortlessly blends everyday comfort with timeless charm.A bright and welcoming entryway leads into sun-filled living and dining areas, highlighted by brand-new engineered hardwood flooring. The renovated kitchen features crisp white cabinetry, solid surface countertops, classic subway tile, stainless steel appliances, and elegant wainscotingstriking the perfect balance of style and function for busy family life.Upstairs, three generous bedrooms with hardwood floors and ceiling fans provide year-round comfort, while a beautifully updated 5-piece bathroom in soft neutral tones offers a spa-like retreat ideal for busy mornings. The lower level includes a versatile fourth bedroom and a spacious family room with a cozy gas fireplace and sliding doors that open to a private backyard patioperfect for morning coffee or evening entertaining.The finished basement adds even more living space with a large rec room, laundry area, and plenty of storage, including convenient overhead space in the garage for seasonal items. With major updates completed in the past eight yearsroof, windows, chimney, flooring, kitchen, and bathroomsthis home is truly move-in ready.Located close to excellent schools, parks, shopping, and transit, with quick access to the LINC and Highway 403, 63 Lionsgate Avenue is the perfect place to call home in a welcoming, established community. (id:60365)
4036 Main Street
Niagara Falls, Ontario
Welcome to 4036 Main Street! A beautifully renovated multi-family duplex offering endless possibilities for first-time buyers, investors, or multi-generational living. Perfectly situated just 10 minutes from Niagara Falls, this property boasts views of the Niagara River, a short stroll to Lions Park, Sacred Heart Catholic School, and the downtown core of Chippawa. Inside, both units have been thoughtfully updated for modern living, with the spacious primary bedroom easily adaptable as an additional living area, home office, or family room. Outside, a 6-car driveway ensures ample parking for residents and guests. Whether you're looking to live in one unit and rent the other, expand your portfolio, or create space for extended family, this turnkey home delivers it all in a prime location! (id:60365)
124 Granville Crescent
Haldimand, Ontario
Bright & Modern Freehold Townhouse Under 1 Year Old, Welcome to this beautifully designed freehold townhouse offering contemporary living in a prime location near Hamilton Airport. Less than one year old, this home features 3 spacious bedrooms, including a primary suite with a 3-piece ensuite and a walk-in closet. With 2.5 bathrooms, this property combines style with everyday convenience. The main floor boasts an open-concept layout with stainless steel appliances in a modern kitchen, perfect for both everyday living and entertaining. A second-floor laundry adds to the homes functionality, while the large driveway with no sidewalk provides ample parking and easy access year-round. Ideal for home buyers and first-time buyers, this move-in-ready property offers excellent value in a growing community with convenient access to transportation, amenities, and local attractions. (id:60365)
109 Stocks Avenue
Southgate, Ontario
Discover this beautifully upgraded 3-bedroom, 2.5-bath end-unit townhouse located in the heart of Dundalk's fast-growing Edgewood Greens community. Offering 1,820 square feet of thoughtfully designed living space, this modern home features an open-concept layout filled with natural light and soaring 9-feet ceilings. The natural oak staircase and elegant oak railings add warmth and character, while the upgraded large basement window, rough-in for a 3- piece bathroom, and cold cellar provide potential for additional living space. The stylish kitchen includes a stainless steel double sink and flows seamlessly into the spacious living and dining areas, perfect for everyday living and entertaining. Enjoy the convenience of an upper-level laundry room, central air conditioning, and a built-in garage with an automatic door opener. This rare end unit also offers five parking spots with a 1.5-car garage and a four-car driveway, providing ample room for multiple vehicles or guests. Additional rough-ins for central vacuum and a security system add to the homes future-ready appeal. Situated in a master-planned community that continues to grow and thrive, this home is close to parks, schools, and essential amenities. With a Tarion Warranty included and optional furniture available, this move-in-ready home offers excellent value in one of Dundalk's most desirable neighbourhoods. Don't miss this opportunity book your private showing today. (id:60365)
373 Deshane Road
Tweed, Ontario
Welcome to 373 Deshane Rd, a home filled with character, history, and the kind of peace you didn't know you were missing. Tucked just 15 minutes from Tweed and 25 from Napanee, this well-kept 1-storey home sits on 1.8 acres of open, tree-lined land with no neighbor's behind. Whether you're starting out, downsizing, or ready to live at your own pace, this property offers space, freedom, and a strong sense of home. Inside, you'll find original wood floors, three bedrooms, two full bathrooms, a spacious kitchen with newer stainless steel appliances, main floor laundry, and a generous mudroom. Large windows fill the home with natural light, and a walk-up basement adds flexibility for storage or workspace. The drilled well, water softener, metal roof, and 200-amp service in the detached garage provide peace of mind. Step outside to a yard made for family and friends, complete with an above-ground pool, BBQ gazebo, and wide-open space for gatherings or quiet evenings under the stars. The 8-stall barn is perfect for hobby farming, storage, or creative projects. There's even a chicken coop and fenced space for small livestock. With trails, lakes, fishing, and outdoor adventures all around you, its a dream location for those who enjoy rural living without being too far from town. This is a place where memories are made -where kids and pets have room to roam, and every season brings something new to enjoy. It's not just a house; it's a chance to reconnect with what matters. And it's priced to sell and ready for new owners to write the next chapter. (id:60365)
96 Irma Court
Hamilton, Ontario
Stunning resort-style home on a quiet court! Treed 1/3-acre lot with expansive patio, outdoor kitchen & bunkie -ideal for entertaining. Beautiful 3+1 bed, approx. 3800 sq ft. finished space. Grand principal Rms with crown mouldings, bamboo floors, granite counters. Chefs kitchen w/ stainless appliances, island, breakfast bar, open to family-sized dining Rm w/ walkout. Formal living Rm w/ built-ins & electric FP. Office/library w/ live-edge desk & shelving. Huge family room w/ soaring cathedral ceilings, gas FP, wall-to-wall built-ins & patio walkout. Primary suite w/ gas FP, walk-in dressing Rm w/ custom cabinetry, spa-like 5-pc Ensuite: freestanding tub, frameless steam shower, heated flrs, Kallista basins. Two additional large bed Rm w/closets. Basement features oversized Rec Rm. Fully renovated main bathroom, kitchen ,Main floor ,many renovated out and inside .Ideal layout for family living & entertaining. Rare mix of luxury, space & privacy , don't miss it! (id:60365)
152 Ellen Street
North Perth, Ontario
Welcome to this stylish and functional 2-year-old detached bungalow, ideally situated on a premium 60 ft frontage lot in a vibrant and growing community. Featuring a double car garage, open layout, and thoughtfully designed living space, this home provides a comfortable and modern environment for everyday living. Enjoy 9 ft ceilings and engineered hardwood floors throughout the main areas, complemented by a bright, open-concept floorplan. The contemporary kitchen offers stainless steel appliances and a walkout to a covered deck, perfect for relaxing or entertaining outdoors. This spacious bungalow includes three generously sized bedrooms, with a primary suite featuring a private 3-piece ensuite, and cozy, carpeted bedrooms for added comfort. The large unfinished basement includes a 3-piece bathroom rough-in, providing plenty of storage and flexible space to suit your needs. Experience the comfort, space, and modern features of this lovely home, ready for you to move in and enjoy! (id:60365)
172 Wilmot Road
Brantford, Ontario
Welcome to Your Dream Home Where Comfort, Style & Location Meet! Nestled on a premium corner lot in a highly sought-after family-friendly neighbourhood, this beautifully maintained 3-bedroom detached home offers a rare blend of modern comfort, privacy outdoor space. From the moment you arrive, youll be impressed by the homes charming curb appeal, expansive lot, and bright, welcoming interiors. Step into a sun-drenched open-concept living and dining area, where oversized windows flood the space with natural light, creating an airy and inviting atmosphere. Whether you're hosting guests or enjoying quiet evenings with family, this versatile space is perfect for both. The modern kitchen is a chefs delightfeaturing stainless steel appliances, ample counter space, updated cabinetry, and a functional layout ideal for meal prep and casual dining. It seamlessly connects to the living areas, making it the heart of the home. Upstairs, youll find three generously sized bedrooms, each offering ample closet space and large windows. The primary bedroom is a peaceful retreat with plenty of room for a king-size bed and additional furnishingsperfect for unwinding at the end of the day. Step outside to your own private backyard oasisa rare find with a corner lot! Whether you're enjoying morning coffee on the patio, letting kids or pets play freely, or entertaining friends with a BBQ, this outdoor space offers unlimited possibilities. There's even room to create your dream garden or build a custom deck. Other highlights include: Detached home for added privacy, Large corner lot with extra yard space, Bright and spacious layout, Upgraded light fixtures and flooring (optional if applicable), Private driveway and garage parking, Steps to top-rated schools, parks, shopping, transit & more. This home is the total packagelocation, layout, and lifestyle. Whether you're a growing family, downsizing, or a first-time buyer, this is the perfect opportunity to secure a truly exceptional home. (id:60365)
191 Mcguiness Drive
Brant, Ontario
Stunning 2-Storey Home in Sought-After West Brant Move-In Ready! Welcome to this beautifully renovated 3-bedroom, 1.5-bath home with a double attached garage, perfectly located in the desirable West Brant community. Offering a spacious open-concept main floor, the eat-in kitchen (all major appliances included) flows seamlessly into the dining area and generous living room, featuring a dramatic floor-to-ceiling glass wall with direct access to the fully fenced backyard. Enjoy summer barbecues on the large deck, or relax year-round in the 5-year-old hot tub both included! The main level also features a welcoming foyer and a convenient 2-piece powder room. Upstairs, a fantastic loft/family room makes the perfect kids retreat, leading to the primary bedroom with walk-in closet and ensuite privilege. Two additional bedrooms offer plenty of space for the whole family. The finished basement includes a spacious rec room, a home office/gym, a laundry area, and an unfinished room ideal for a future bathroom. A double wide paved driveway and inside entry from the garage add to the convenience. Major updates include a new roof (2018). Close to schools, parks, shopping, restaurants, and more this home is turn-key and available for immediate possession. Why settle for a townhouse or semi when you can own a fully detached private home for your family? Book your viewing today before this amazing opportunity passes you by! (id:60365)
7813 Oldfield Road
Niagara Falls, Ontario
Welcome to 7813 Oldfield Road in beautiful Niagara Falls! Nestled in one of Niagara Falls most sought after family oriented neighbourhoods you'll find this stunning raised bungalow with a huge loft. Here you will find the Primary bedroom, with full ensuite and a large walk in closet. Make this your sanctuary! In the open concept main floor you will find a large kitchen with centre island and more than enough room for a table and chairs for those daily dinners or larger family gatherings. Opposite the kitchen is the large living room with hardwood floors and vaulted ceilings. From the kitchen, you can make your way to the rear deck to enjoy your morning coffee or after dinner cocktail. You will also enjoy the fully finished basement offering another bedroom, 4 piece bathroom and a large recreation room for anything you need it to be....play room for kids, games room, theatre room, and much, much more. Don't miss the opportunity to make this your next rental property and enjoy all the joys of living this great home has to offer. (id:60365)
96 Gainsborough Road
Hamilton, Ontario
Welcome to 96 GAINSBOROUGH RD. This fully renovated property featuring open concept with 3 bedrooms in main floor and 3 bdr basement apartment with separate entrance can be use for extra income or in-laws suites. Excellent location in Riverdale Community close to Eastgate Mall, amenities, public transportation, schools, and 5 min away from QEW and Red Hill Valley Parkway. **EXTRAS** Existing appliances in main floor (id:60365)
25 Orchard Hill
Hamilton, Ontario
South Kirkendall welcomes you to 25 Orchard Hill! This extensively renovated home, originally built in 1912 with a significant 1,000 sf addition in 2017, seamlessly blends classic charm with modern luxury. Step inside and be impressed by the large open-concept main floor, featuring rich dark hardwood floors throughout. The gorgeous coffered ceilings in the dining area add an elegant touch. The stunning kitchen is a chef's dream, boasting sleek granite countertops, high-end stainless steel appliances, including a stylish range hood, and an abundance of grey cabinetry for storage. A spacious kitchen island with seating provides a perfect spot for casual meals and entertaining. The addition includes a highly functional and beautifully designed laundry/mudroom, complete with a stacked washer and dryer, built-in storage solutions, a convenient sink, and a practical bench with hooks and drawers. Upstairs, you'll find large, bright bedrooms, all featuring hardwood floors and ample natural light. The beautifully updated washrooms showcase modern fixtures and finishes. The Master Bedroom offers a true sanctuary with its own en-suite featuring a luxurious soaker tub situated under a skylight, perfect for unwinding. Outside, the property boasts a good-sized backyard with a well-maintained lawn, a wooden deck ideal for outdoor relaxation, and mature trees offering shade and privacy. Beyond the beautiful interiors, the location at 25 Orchard Hill is exceptional. Nestled in the MOST desirable neighbourhood in Hamilton, you'll enjoy easy access to fantastic parks and trails, including the popular Chedoke Park, nearby Victoria Park, and the scenic Bruce Trail. You'll also appreciate being within walking distance to Aberdeen & Locke Street's vibrant shops and restaurants, amazing schools, and public transit. Don't miss your chance to own this "super cool hipster" home in a prime location! Come and take a look before it's gone. (id:60365)













