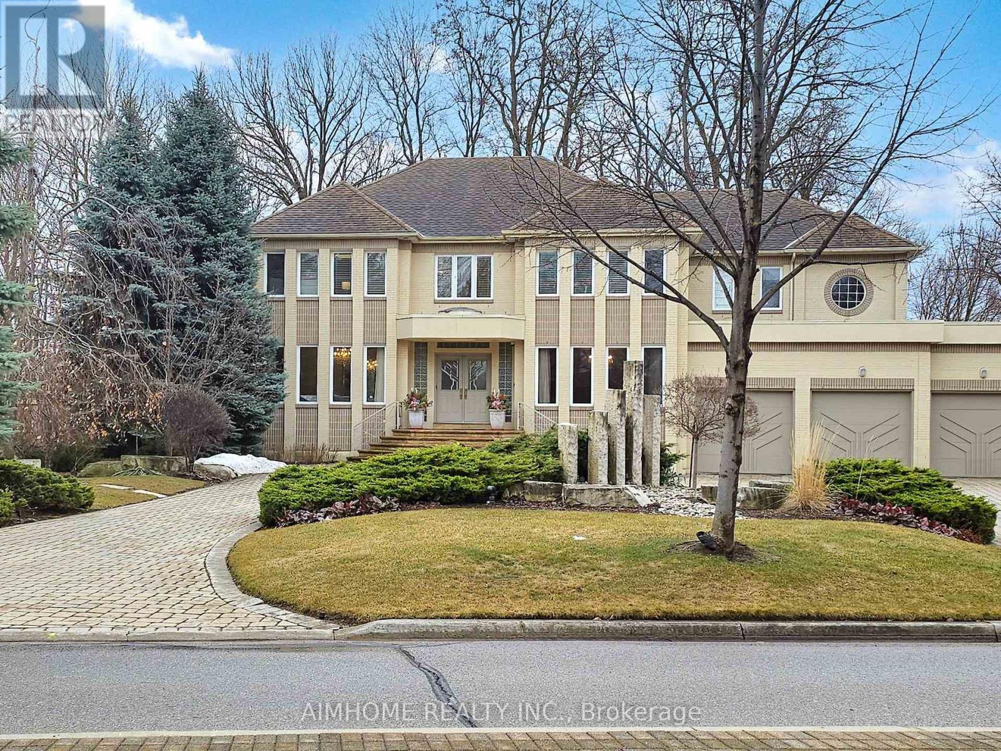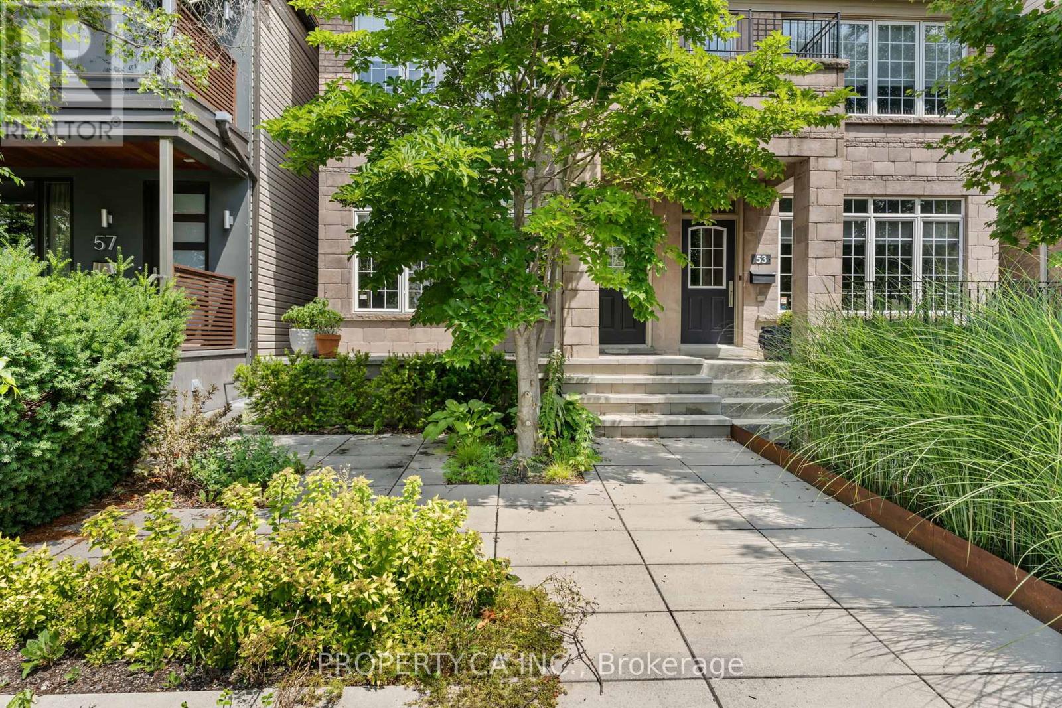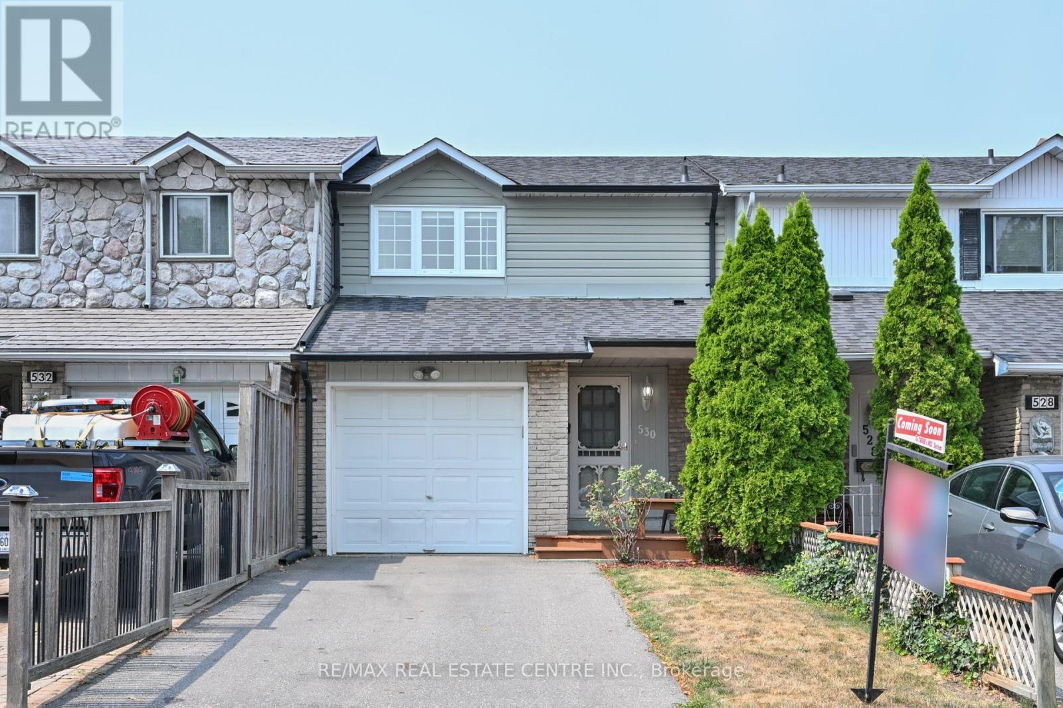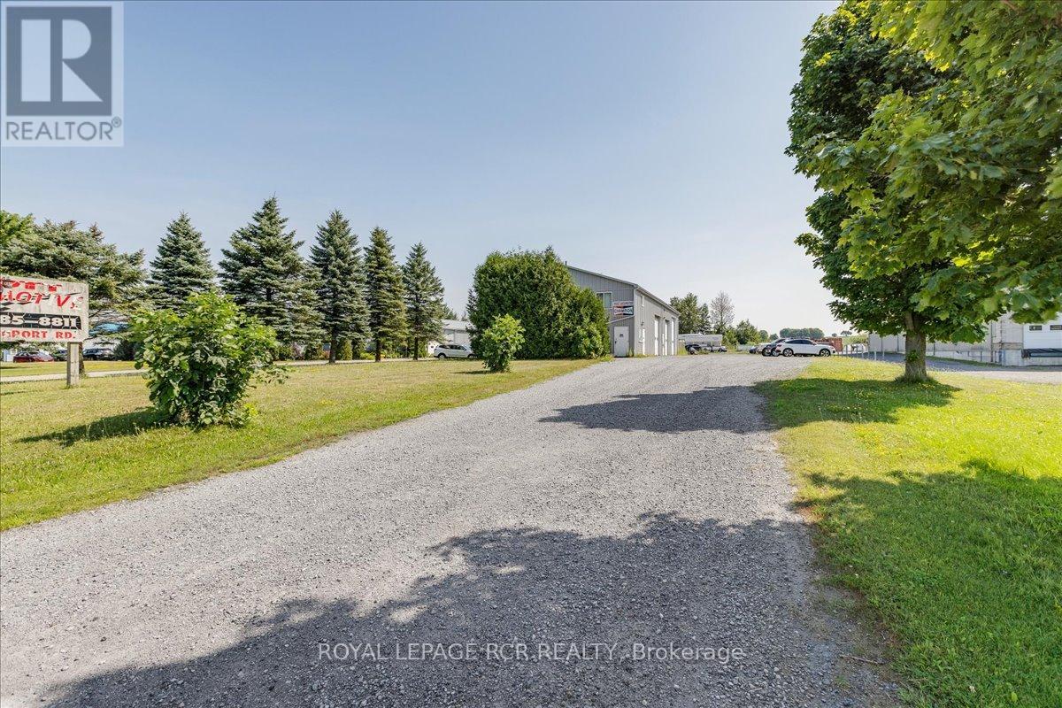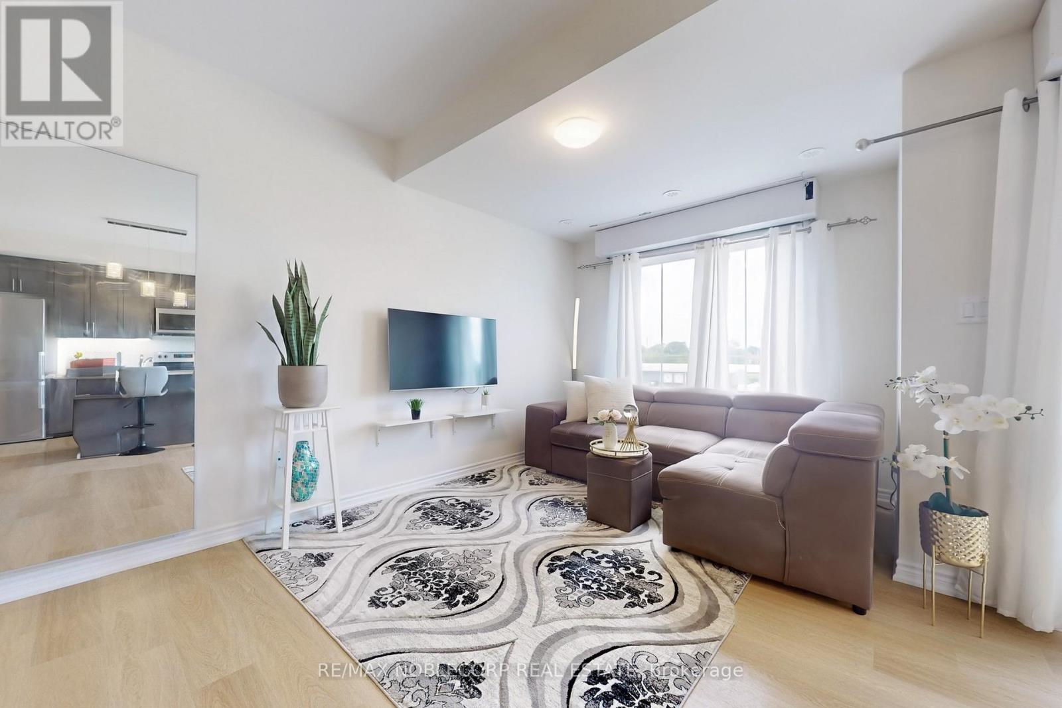145 Renaissance Court
Vaughan, Ontario
Prestigious * Renaissance Court * In Prime ' Thornhill ' Community! Spectacular 107 FEET X 228 FEET South Backing Custom-Built Home On Picturesque Half Acre Treed Lot With Circular Driveway and Walk-Up Basement, 7500+ sq ft Living Space including 5155 sq ft on 1st and 2nd oor per MPAC report. Nestled In One Of Thornhill's Most Exclusive Enclaves.Separate Entrance to the Basement. Completely Transformed With Exquisite Renovations, It Features A Stunning And Dramatic Floating Staircase with Expansive Windows That Floods The Second Level With Natural Light. The Chef's Gourmet Kitchen Includes Stainless Steel KitchenAid Appliances, A Butler's Pantry, And A Built-In Panasonic Microwave. Master Bedroom includes Two Custom Dressing Rooms. One of them can be easily converted to a Fifth Bedroom. Additional Features Include Beautiful Sauna Room, An In-ground Sprinkler System, Central Vacuum, And Comprehensive Window Coverings And Lighting Fixtures. Hardwood oors/Pot Lights throughout the whole house. Beautiful view through all seasons. Mins to Highway, Shopping, Restaurant, Thearter , Schools and Public Transit etc. (id:60365)
3 Whitburn Street
Whitby, Ontario
Welcome to this exceptional home in Whitby's sought-after Somerset Estates. Set on a 62x130 ft lot, it offers outstanding curb appeal with landscaped gardens, a covered front porch ideal for morning coffee, and a pool-sized backyard. Inside, the sunlit interior blends classic charm with modern updates. The main floor features spacious principal rooms and a functional layout perfect for family living and entertaining. The kitchen includes quartz countertops, stainless steel appliances, ample storage, an espresso bar, eat-in area, and a walkout to your private backyard oasis complete with a large deck for dining and lounging. Upstairs, the primary suite boasts a walk-in closet and spa-like ensuite, with three additional generously sized bedrooms.The finished basement offers extra living space with a full kitchen, rec room with electric fireplace, gym area, and a 3-piece bath ideal for guests, a nanny suite, or extended family.Additional highlights include crown molding (2019), updated windows (2024), an upgraded laundry room (2025), and beautifully maintained gardens. This move-in-ready home offers space, privacy, and timeless style in one of Whitby's premier neighborhoods. (id:60365)
55 Northern Dancer Boulevard
Toronto, Ontario
Seize a rare opportunity to own an exquisite home on one of Torontos most coveted streets. Nestled opposite one of the city's largest and most vibrant parks, this fully renovated 4-bedroom masterpiece showcases sophisticated interiors crafted by the renowned Element Group. Enjoy breathtaking, one-of-a-kind views of Torontos iconic skyline, blending the charm of the Beaches area with serene natural beauty. This is more than a home its a lifestyle defined by luxury and location. Open Concept Main Floor Featuring a Modern Kitchen With 8 Burner Viking Range, Built-In Fridge And Wine Fridge. Primary Bedroom Has an Ensuite Bathroom And Walkout Deck With Incredible City Sky Line and Sunset Views. Finished Lower Level With Entertainment Room, Bedroom And Bathroom. Double garage with Laneway access. (id:60365)
21 Colborne Street W
Oshawa, Ontario
Welcome to an incredible house hacking and investment opportunity! This recently renovated property features two spacious, self-contained units ideal for first-time home buyers or savvy investors. Unit One offers three generously sized bedrooms, a bright loft space, and a modern washroom. Unit Two includes two large bedrooms, a spacious family/rec room with walk-out access, and a full washroom. Well-maintained and move-in ready, this home is perfectly situated near parks, hospitals, schools, a police station, and more. Don't miss your chance to own this hidden gem! (id:60365)
530 Salisbury Street
Oshawa, Ontario
Welcome to This Immaculate, 100% Freehold Townhouse in a Quiet, Family-Friendly Neighbourhood! Step into this beautifully maintained home that's truly move-in ready. The recently renovated kitchen features elegant quartz countertops and a custom backsplash - perfect for cooking and entertaining. Upstairs, the updated bathroom adds a fresh, modern touch. This spacious home offers three generously sized bedrooms, including a primary suite large enough to comfortably fit a king-sized bed. The private driveway accommodates two full-sized vehicles, a rare find. Ideal for first-time buyers or young families, this turnkey property is just minutes from Highway 401, the GO Station, public transit, and within walking distance to big box stores, grocery shops, and a local park. Don't miss your chance to own this gem. Check out the HD tour and book your private showing today before its gone! (id:60365)
54 Montgomery Avenue
Whitby, Ontario
Mature 75x110 ft lot with in-ground pool & private backyard oasis! This beautifully updated Brooklin Bungalow is nestled on a lush premium lot with incredible landscaping, perennial gardens, interlocking patio, out door kitchen with granite counters & plumbing, in-ground pool, gazebo with built-in fire pit, gas BBQ hook-up, sprinkler system, garden shed & additional shed. Inside features a sun filled open concept main floor plan with soaring vaulted ceilings, pot lighting, hardwood floors, heated ceramic floors in 2 baths, 3 walk-outs & more! Chef's custom kitchen boasting a 48 inch gas Wolf grill & griddle, industrial range hood with 2 motor fan, 2 sinks including apron sink with garburator, double wall ovens, granite countertops, 47x90 island with breakfast bar & ample cupboard space accented by under counter lighting. The great room offers a cozy electric fireplace with custom stone mantle. Spacious primary bedroom with spa like 5pc ensuite with soaker tub, double vanity & heated seating in the large glass shower. Room to grow in the fully finished basement complete with above grade windows, large rec room, 4pc bath & 2 additional bedrooms with great closet space! Located steps to schools, parks, rec centre, the new Longo's plaza, downtown Brooklin shops & easy hwy 407/412 access for commuters! (id:60365)
159 North Port Road
Scugog, Ontario
Immaculate and very well maintained industrial automotive shop. Approx. 4,352 square feet of usable space with 16' ceiling height in main shop area. Situated on 1.05 acres in a clean industrial area just outside of Port Perry. The property has a large area in the rear for outside storage. The building is well lit and contains 3 large roll-up ground--level doors leading to a huge exceptionally clean work area. Office area and second floor space is separated by three layers of fire rated material. Main floor office area includes 1 office, waiting area, 2 piece washroom, and closets containing washer and dryer. Stairway from main office leads to approximately 851 sq ft of second floor space, a great opportunity for additional office space, storage, and other possibilities. The building is serviced with 200 amp panel. Main shop is heated with tubular ceiling hung gas radiant heating. Office area is electric baseboard heat. Equipment in the shop is not part of the purchase price, but is available under separate negotiation. (id:60365)
101 - 100 Dundalk Drive
Toronto, Ontario
Rare Main Floor Opportunity! Spacious and well-maintained 2-bedroom unit featuring generously sized principal rooms and a large private terrace perfect for relaxing or entertaining. Thoughtfully laid out with a functional floor plan, this unit offers laminate flooring throughout and updated kitchen cabinets and countertops. Located in a family-friendly building with easy access to Kennedy Commons, public transit, grocery stores, schools, Hwy 401, hospitals, and more. (id:60365)
214 - 35 Boardwalk Drive
Toronto, Ontario
Welcome to 35 Boardwalk Drive and resort-style living in the heart of The Beach. This bright and spacious 2-bedroom, 2-bath suite is nestled in one of Toronto's most sought-after boutique residences, just steps from the Boardwalk, Woodbine Beach, and vibrant Queen Street East. Enjoy a thoughtful split-bedroom layout, sunlit breakfast area, full-sized kitchen appliances, and an open-concept living and dining space that flows seamlessly onto a large private terrace with seasonal lake views perfect for morning coffee or evening BBQs. The primary bedroom features a walk-in closet and a spa-like 5-piece ensuite, while the second bedroom has its own full bathroom. Additional features include ensuite laundry, central air, and underground parking. The building offers top-tier amenities including concierge service, gym, party room, and visitor parking, all in a quiet, well-managed setting. With the lake, parks, TTC, and local shops just outside your door, this is more than a home its a lifestyle. (id:60365)
1077 Zircon Manor
Pickering, Ontario
Luxury 4-Bed, 3-Bath Detached Home for Rent in Rural Pickering! Welcome to modern elegance in the sought-after Greenwood Seaton community by Opus a vibrant and growing neighborhood perfect for families. This beautifully designed 4-bedroom, 3-bathroom home offers a perfect blend of style, comfort, and functionality. The bright and spacious layout .Quartz countertops. An open-concept eat-in kitchen ideal for both everyday living and entertaining smooth 9-foot ceilings on both levels for a grand, airy feel. Large windows and a ravine lot that fill the home with natural light and serene views. Located within easy reach of everyday conveniences: School bus route and public transit on Taunton Road. Close to proposed new school and major highways (407, 401, and Highway 7). Just minutes to GO Transit for stress-free commuting Tenant pays all utilities. This is more than just a rental its a place to grow, thrive, and call home. (id:60365)
200 Bathgate Crescent
Clarington, Ontario
Welcome To 200 Bathgate Crescent In Courtice, Ideally Situated In a Well Sought Out Neighbourhood! Pride Of Ownership Shines Through.. Incredible Curb Appeal With Interlock Stone And With Perennial Garden. If You Want A Truly Open Concept Home This Is A Must See!! Shows A 10++. Well Designed Updated Kitchen With Granite Counter Tops Undermount Double Sink, A very Large Island Providing Plenty of Additional Storage, and Large Counter Space For Meal Preparations. All Stainless Steel Appliances. The Eat In Kitchen Overlooks The Backyard That You Enter Through Sliding Glass Doors Onto The Upper Large Deck Then Proceed Down To The Lower Deck. Perfect For Entertaining with a South Facing direction For Plenty Of Sunshine. Truly Open Concept for Modern Living. Plenty Of Windows To Let The Sun In. Offering 3 Spacious Bedrooms, and 3 updated Bathrooms. And An Attached Single-Car Garage With Access From The House. Plenty Of Room For The Whole Family Plus An Entertainers Delight With So Many Areas to Use. Now Head Upstairs and You Will See the Priceless Upstairs Laundry, No More Carrying Around Laundry Throughout The House. Three Generously Sized Bedrooms With Large Windows, Large Main Bathroom, With A Soaker Tub in The Ensuite. A Water Softener and Reverse Osmosis Water System Both Owned Are Great Additions To This Home. Plenty of Closet Space Throughout with A Walk In Closet In The Primary. And Finally Another Added Feature To This Home Is An Open Concept Finished Basement!! Room To Park 4 Cars On The Driveway. This Home Is Close To The 401/407/418 With All Being Free Tolls In Certain Areas. Close To French Immersion School, Parks, Shopping, Transit, Pickleball, Hockey Arena. No Sidewalks!! Just Move In! (id:60365)
15 - 470 Beresford Path
Oshawa, Ontario
Welcome to unit 15 at 470 Beresford Path! Step into this sleek, well kept, modern stacked condo townhouse ideal for first time buyers or investors. Enjoy an open-concept main level featuring an L-shaped kitchen with quartz counters, stainless steel appliances, and a breakfast bar perfect for hosting. Situated just off Hwy401, the property is close to Costco, Oshawa GO Station, Durham Transit stops, and many shopping and dining options, including Tim Hortons, McDonalds, Gold Boat Fish & Chips, and Bakers Table bakery mostly within walking distance. (id:60365)

