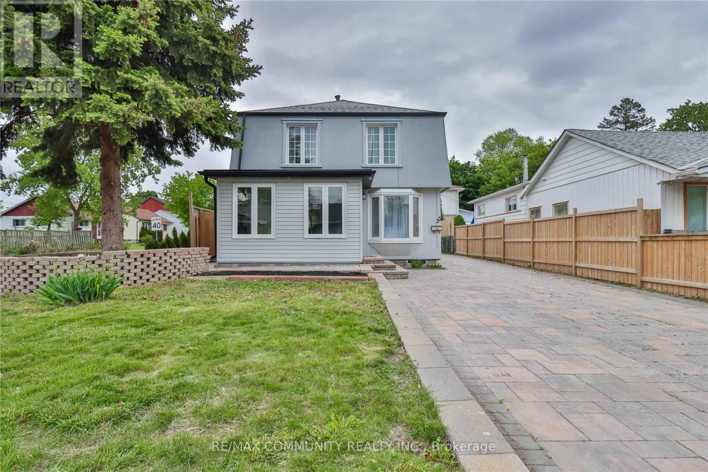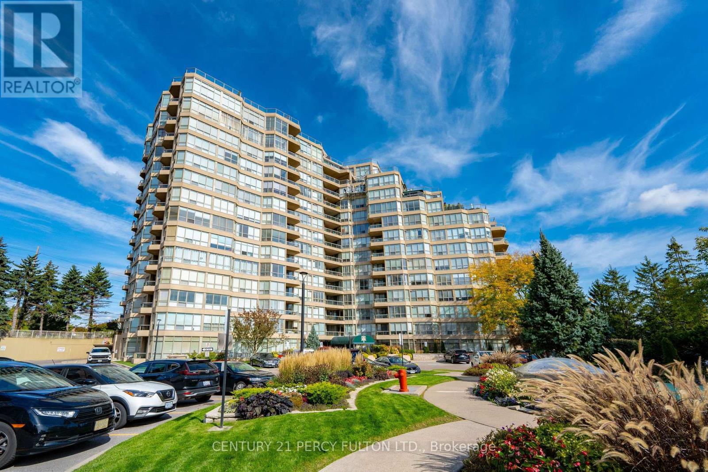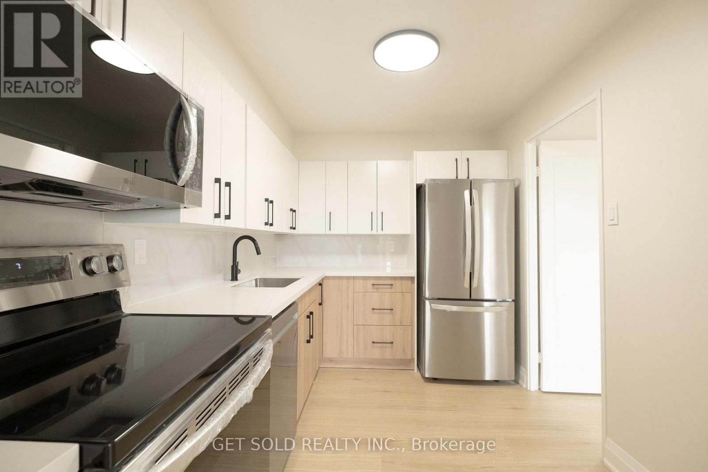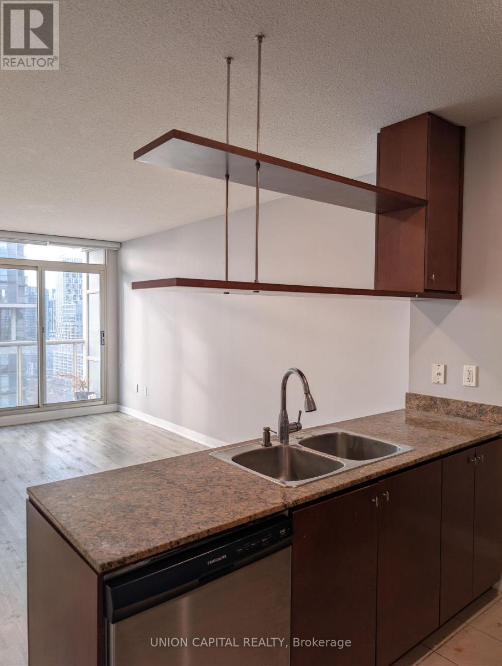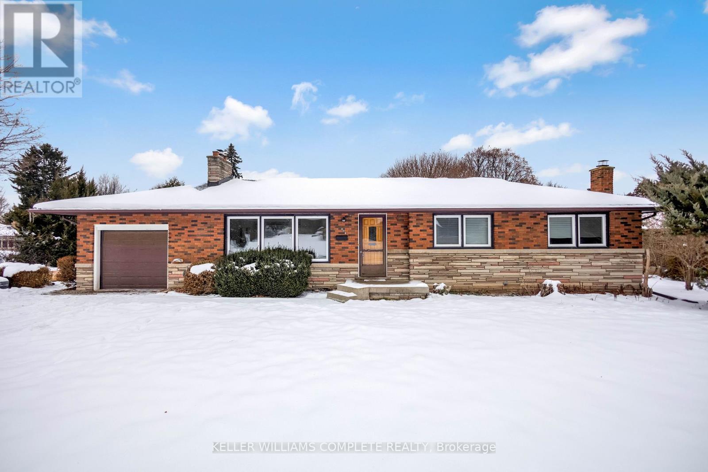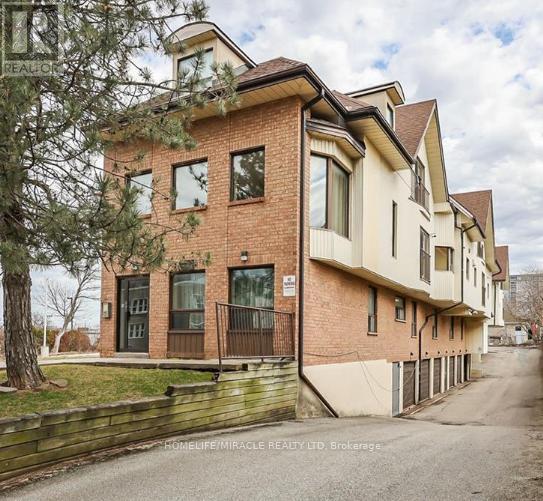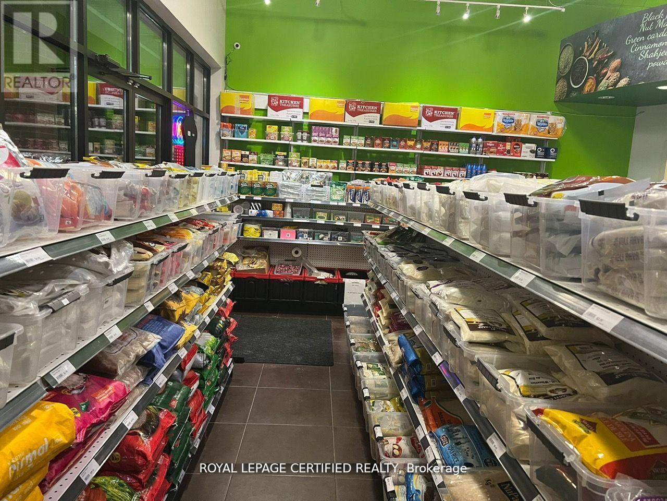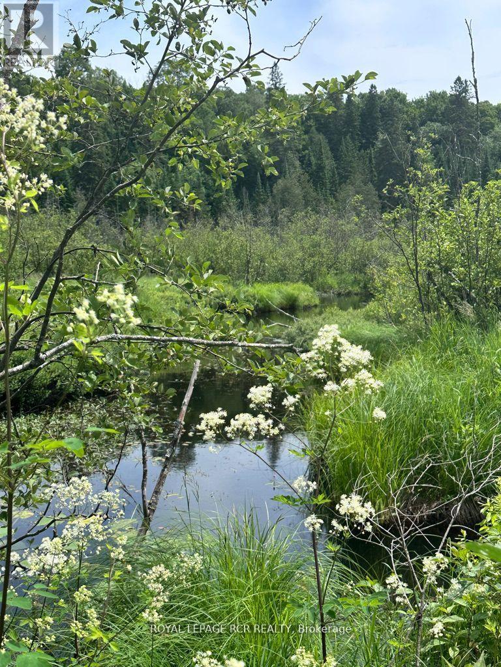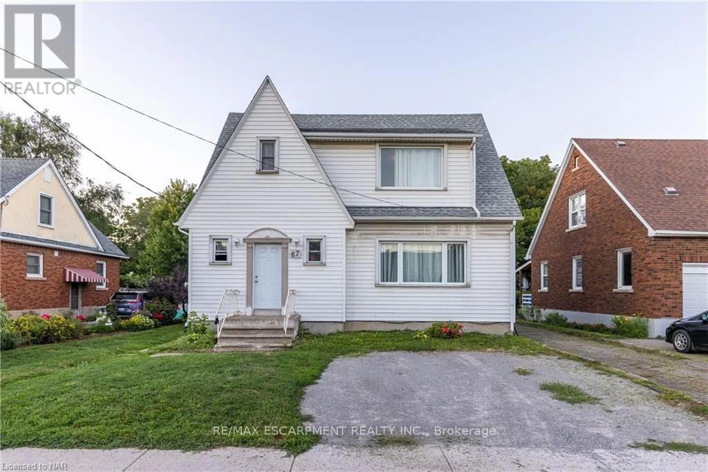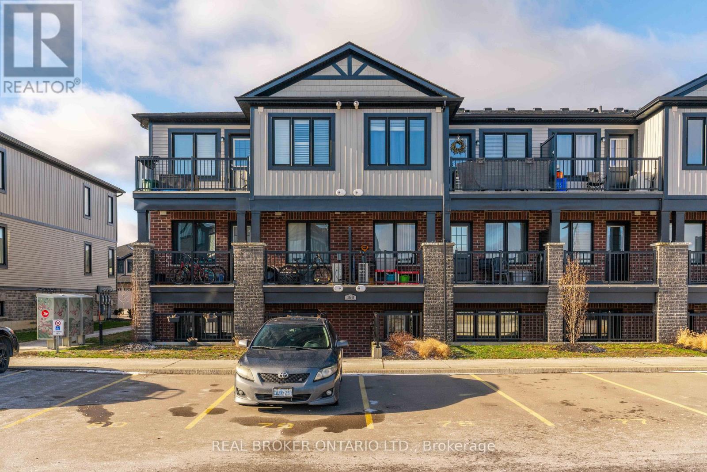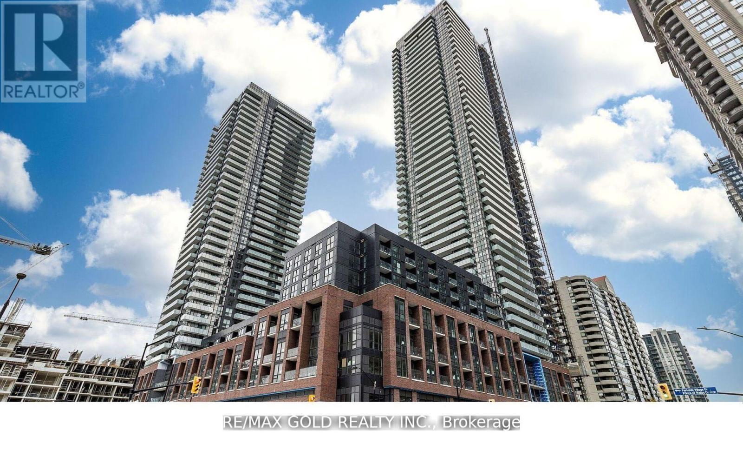33 Windsor Avenue
Ajax, Ontario
Stunning Retreat in the Heart of Ajax! This beautifully cared-for and recently renovated 4-bedroom home is tucked away on a peaceful yet conveniently located street in the heart of Ajax. The inviting entryway opens to a spacious, sunlit foyer, illuminated by an abundance of updated windows. Throughout the home, rich hardwood and sleek porcelain flooring create a seamless flow, while numerous pot lights provide a warm, modern touch. With 3 full, stylishly updated bathrooms, a striking stone driveway accommodating up to 7 vehicles, and meticulously landscaped gardens, this home is a perfect blend of contemporary design and tranquil charm, ideal for anyone seeking a peaceful retreat. This home offers both comfort and sophistication. **EXTRAS** S/S Fridge, S/S Stove, Washer, Dryer, Garage Door Opener+2 Remotes, New Sump Pump (2020),Hot water tank (2024). All Renos 2024, Roof replaced in November 2025, No Survey. Walking Distance To Shop, Schools, Community Centre, Transit. Mins To 401. Garage roof was newly replaced in November 2025. (id:60365)
1416 - 20 Guildwood Parkway
Toronto, Ontario
Prestigious Gates of Guildwood Offers Resort Style Living Built By Tridel! This Bright, Freshly Painted Unit Features New Lighting & Vinyl Floors Throughout. Spacious Primary Bedroom Offers His/Her Closets, 4-Piece Ensuite & Walk Out To Balcony. The Sun Filled Solarium Can Double As A 2nd Bedroom Or Office. Enjoy The Functional Kitchen With Breakfast Bar. Private Laundry With Added Storage Is Conveniently Located Off The Foyer. Set In A Gated Community With Million Dollar Amenities! Close To GO Station, Shopping and Transit. (id:60365)
405 - 120 Dundalk Drive
Toronto, Ontario
You've found it, the Crown Jewel of 120 Dundalk Drive. Welcome to unit 405, offering the perfect blend of style, space, and convenience in one of Scarborough's most connected communities. Be the first to occupy this fully renovated 3-bedroom, 2-bathroom condo offering 1,145 sq ft of stylish and functional living space in the heart of Dorset Park. This bright and spacious southeast-facing unit has been freshly painted (white) throughout, creating a clean, modern feel that perfectly complements its contemporary upgrades. The layout features an open-concept living and dining area that seamlessly flows to a large private balcony ideal for morning coffee or evening relaxation. The renovated kitchen boasts sleek cabinetry, quartz countertops, and new stainless steel appliances, making it perfect for both everyday cooking and entertaining. Retreat to the generously sized bedrooms, including a primary suite with an ensuite bath. Enjoy the convenience of ensuite laundry, two exclusive underground parking spots, and a full selection of building amenities including a gym, indoor pool, sauna, games room, and more. Maintenance fees cover all utilities. Located steps from public transit, shopping, and schools, this turnkey unit is move-in ready and an ideal choice for first-time buyers, downsizers, or investors alike. (id:60365)
2701 - 35 Mariner Terrace
Toronto, Ontario
**Welcome to Harbour View Estates - Suite 2701 at 35 Mariner Terrace** This home offers a spacious, sun-filled living in one of Toronto's most desirable waterfront communities. This southwest-facing suite sits high above the city, delivering stunning skyline and lake views while flooding the space with natural light throughout the day. The functional, open layout provides the comfort and square footage renters love, with a seamless flow from the living area to the kitchen - perfect for everyday living, working from home, or hosting friends. Large windows enhance the airy feel and make this suite a place you'll enjoy coming home to. As a resident, you'll have access to the renowned Harbour View "Super Club," featuring a full fitness centre, indoor pool, basketball, squash and tennis courts, bowling lanes, running track, party rooms, and more, along with 24-hour concierge and security for peace of mind. Location, Location, Location: steps to the waterfront, scenic trails, Rogers Centre, CN Tower, Union Station, restaurants, cafés, grocery stores, and transit, with quick access to the Gardiner. Enjoy the space and lifestyle of downtown living - without the maintenance of owning a home. **BONUS: Lease Covers: Central Air Conditioning, Common Elements, Heat, Hydro, Building Insurance, Parking, and Water** (id:60365)
77 Martindale Crescent
Brampton, Ontario
A Truly Special Detached Home in the heart of an established community with mature trees and a friendly family feel! This beautifully maintained home offers a smart, flowing floor plan that seamlessly connects each room perfectly for entertaining or simply enjoying everyday living. The bright, renovated kitchen is a standout, offering stunning views of the private backyard and a cozy eat-in area that invites morning coffee or casual meals. Step outside and be enchanted by the meticulously landscaped gardens, a charming gazebo, and a garden shed creating a serene outdoor retreat you'll love throughout the seasons. Upstairs, the oversized primary bedroom offers room for a sitting area or reading nook, and both bathrooms have been tastefully updated. All bedrooms are generously sized, offering comfort & versatility. The fully finished basement adds even more living space with a fabulous recreation room featuring a fireplace ideal for relaxing or hosting guests. Currently used as a guest area, this space easily adapts to your lifestyle needs. Additional features include upgraded vinyl windows (2015), bamboo flooring, garage access to the garage (garage w/cabinetry, ideal as workshop space). Your kids will love the proximity of Martindale Park-send them out to play, to exercise and have fun, while you get dinner ready. Commuters will appreciate the quick access to Highways 410 and 407, & for GO Train users, you're just minutes from the station. This home truly has it all style, function, and location. Walk to Gage Park, Farmer's Market, Downtown amenities, restaurants, Garden Square, the Arts, and so much more. Don't miss your opportunity to make it yours! Visit my website for further information about this Listing. (id:60365)
626 Iroquois Avenue
Hamilton, Ontario
This impressive property stands out from the moment you arrive, set on a premium pie shaped lot measuring approximately 160 by 126 at its widest and offering exceptional space, privacy and long term potential. Minutes from the Linc, the 403, schools, parks, trails, Meadowlands shopping and restaurants, this all brick bungalow pairs everyday convenience with a setting that feels genuinely elevated. A large driveway and attached one car garage add practical ease before you even step inside. The main level features an oversized living room with hardwood flooring and a generous bay window, flowing naturally to the dining room and a spacious kitchen with a peninsula designed for smooth, comfortable living. A newly renovated three piece bathroom serves the floor, along with three well sized bedrooms including a welcoming primary. Oversized windows throughout showcase the remarkable grounds from every vantage point. A separate rear entrance leads to a finished basement that enhances versatility, offering a great room with a fireplace, a recreation room, a workshop, a cold room, laundry and an additional three piece bathroom, making an in law arrangement a viable option. Outdoors, mature landscaping, tall trees and a custom patio create a private retreat on one of the standout lots in the province. With strong fundamentals, impressive land value and room to tailor the property to your needs, this home offers an exceptional opportunity to invest in both comfort and future growth. (id:60365)
201 - 4872 Valley Way
Niagara Falls, Ontario
LOCATION! LOCATION! LOCATION! Fantastic price for a well maintained unit. Recently Renovated,Freshly Painted, & Currently Rented. This 2 Bedroom condo with central air and single garage located in the heart of Niagara Falls. Spacious master bedroom, Nice size living area and dining area, Tub reglazed 2023, This condo offers lots of storage space. convenient Laundry area few steps down the hall. Great location to downtown Hospital, Casino Niagara, Only minutes away from Clifton Hill & some of Niagara's best attractions, only 2 blocks away from Queen Street's trendy boutiques, unique shopping, Delis, schools, HWY. Nice Quiet secure building with intercom access, small pet allowed. Ideal lifestyle for retirees, or busy professional or a great investment property or a weekend getaway in Niagara Falls. Don't miss this chance... this won't last long. Book your showing today. Hurry Up. (id:60365)
16 - 900 Jamieson Parkway
Cambridge, Ontario
SOUTH INDIAN GROCERY STORE LOCATED IN A BUSY PLAZA WITH A LOT OF FOOT TRAFFIC PRICE INCLUDESTHE INVENTORY GREAT OPPORTUNITY AND POTENTIAL TO EXPAND FURTHER RENT APPROXIMATELY 5500INCLUSIVE OF TMI AND HST LEASE 4 + 5 YRS IN HAND (id:60365)
0 Pt Lt 6 Con 9
Highlands East, Ontario
17.241 Acres Of Mixed Forest At The South End Of The Property On High Ground. McCue Creek Borders The North Boundary At The Rail Trail. No Road Frontage But It Can Be Accessed By "The I B And O Rail Trail "Which Is About 3 Km East Of Glamor Lake Rd Then North Off County Rd 503. This Is Perfect For Someone Trying To Find A Nature Lover's Off-Grid Getaway. Area Is Popular For Riding ATVs, Hunting, Kayaking And Canoeing **Do Not Walk The Property Without Booking An Appointment Through Listing Broker** (id:60365)
2 - 67 Mccalla Drive
St. Catharines, Ontario
Come check out this beautifully updated 2 Bedroom, Main Floor Unit, in Picturesque StCatharines, ON. This unit is completely updated, with beautiful flooring, large windows, and anincredibly massive shared yard! It includes shared laundry, and utilities are charged at 40% ofthe monthly household budget. Fairview Mall is easily within walking distance, not to mentionany other amenity you could need! Make sure to see it before it's too late! All RSA, 1 Parkingincluded. (id:60365)
F - 168 Rochefort Street
Kitchener, Ontario
Move right in! This beautiful Lavender model stacked townhome in desirable Huron is ready for you to call home. Enjoy a bright, open-concept layout with 2 bedrooms, 2 full bathrooms, in-suite laundry, communal charcoal BBQs, and a parking space conveniently located right out front. The modern kitchen features granite countertops, stainless steel appliances, an island, and plenty of storage - perfect for everyday living and entertaining. The unit faces away from the street, offering a quieter, more peaceful setting, and even has your own private patio right outside the door. Located close to schools, shopping, highway access, and RBJ Schlegel Park. Available December 1 - don't miss this great opportunity! (id:60365)
1109 - 430 Square One Drive
Mississauga, Ontario
Come and visit this ready-to-go, unmatched value, location, luxury, and lifestyle! Stunningly gorgeous Avia1 unit in the heart of vibrant Mississauga! This brand new, never lived in and unspoiled stylish unit, offers modern floors, spacious and elegant bathroom, and a bright open-concept kitchen featuring built-in appliances, quartz counter top, modern cabinets, large kitchen sink, and sleek backsplash. Enjoy serene high-floor views from the spacious balcony. Located in the heart of Mississauga, it is a few steps away from LRT, Celebration Square, Library, Arts centre, Schools, Sheridan, Square One shopping mall, minutes to highways 401/403/QEW, transit, schools, and more. With its underground parking and a storage lockers, this home combines convenience, comfort, and style. Amazing amenities in the building, gym, party room, guest suites, Food Basics coming in the building, and more. Don't miss this opportunity to book your viewing today! Remarkably well priced, especially when combined with dropping Mortgage rates. This assignment sale opportunity comes from someone who has already navigated the lengthy & complex builder process, giving a buyer an opportunity to take over & step in & enjoy the new unit as a stylish home or investment. Don't miss this great value (id:60365)

