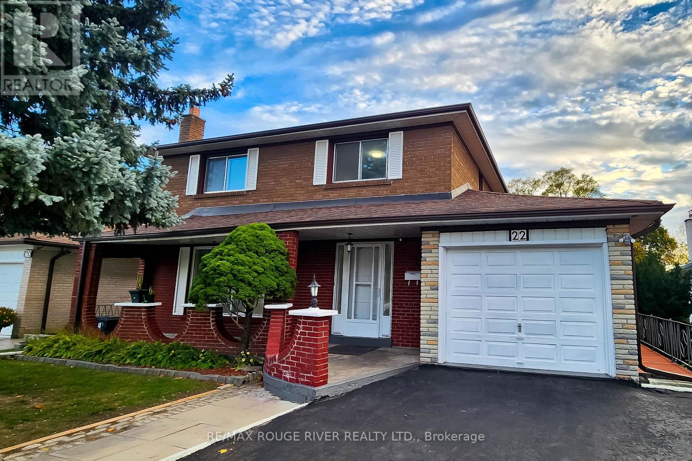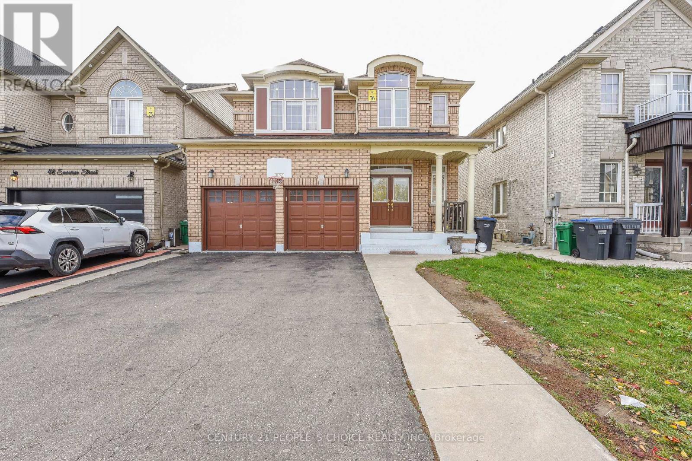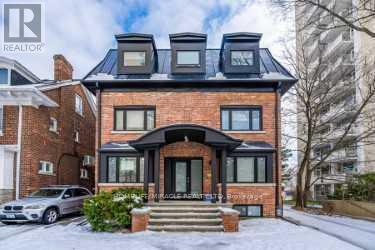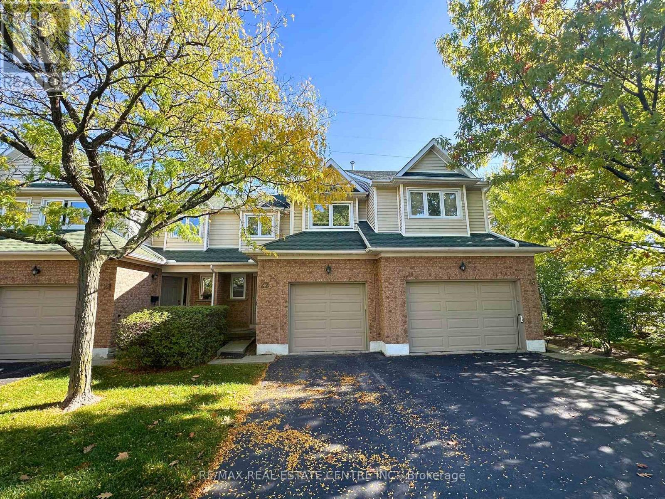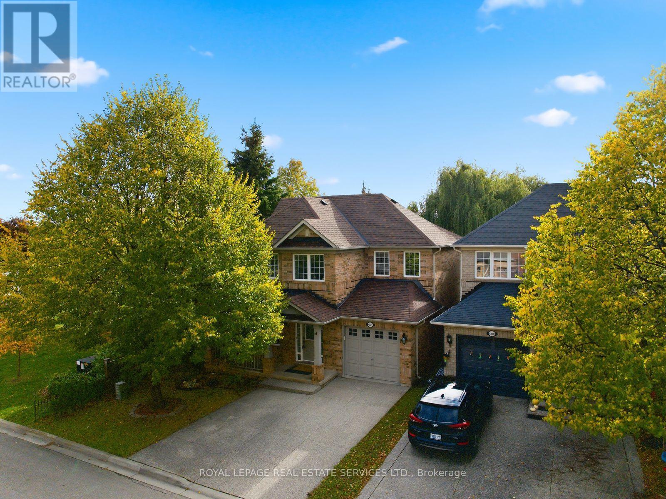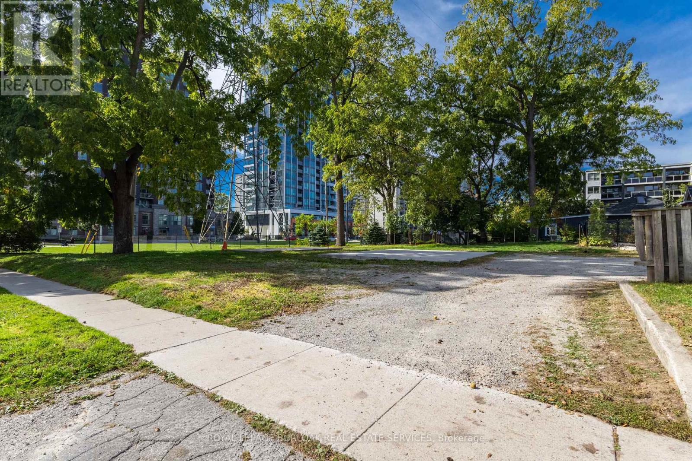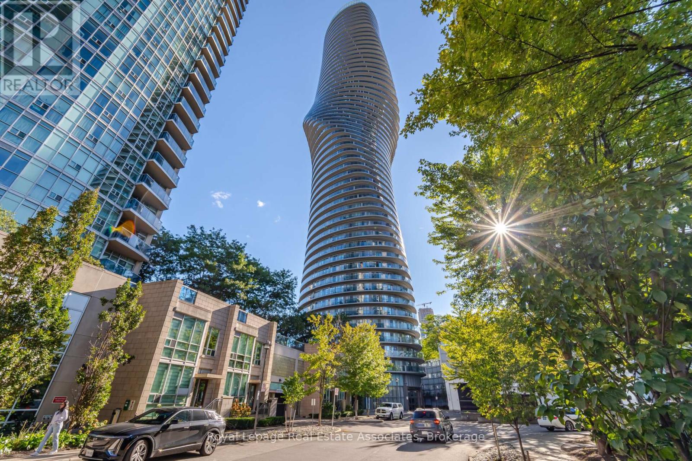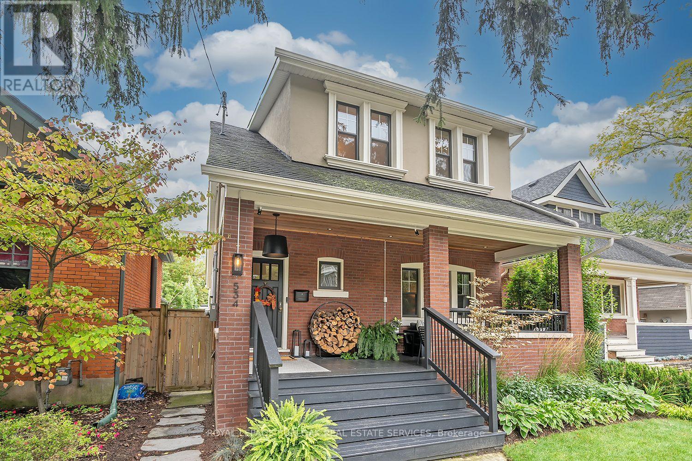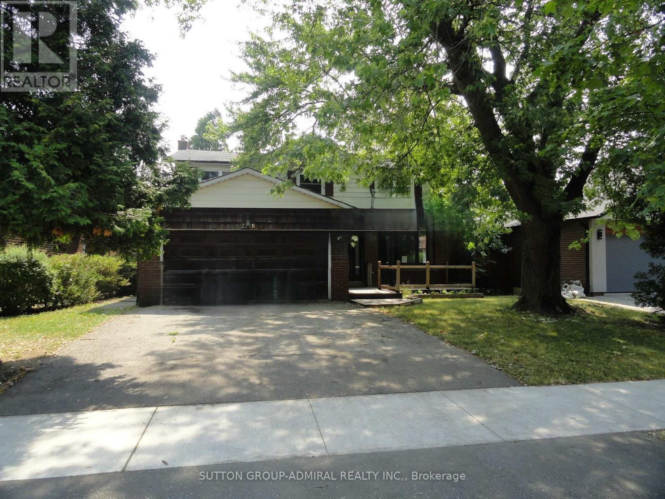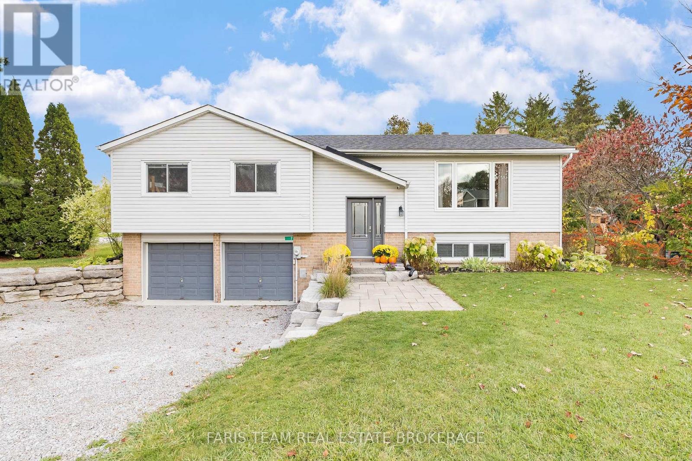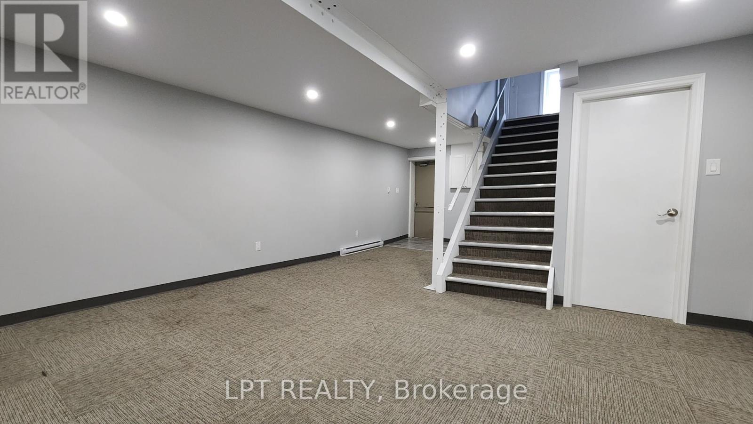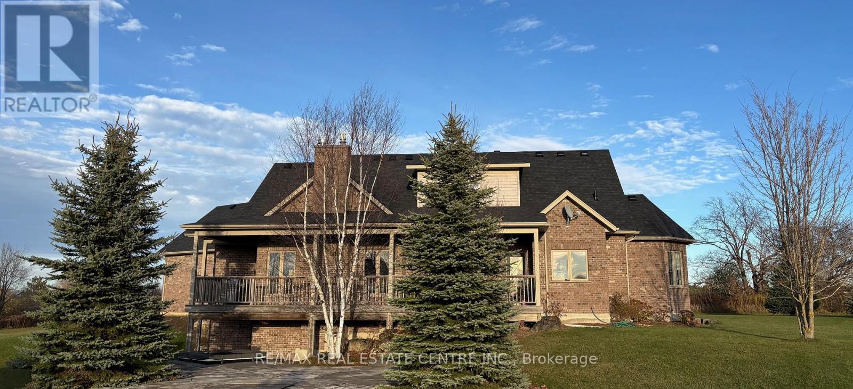22 Annabelle Drive
Toronto, Ontario
Welcome to Your Dream Home in the Heart of Etobicoke! This stunning and newly renovated two-storey home is perfect for large families seeking ample space or investors looking for an ideal rental opportunity both in the main living areas and the finished, fully livable basement with a walk-out. From the moment you step inside, you'll be greeted by a bright, welcoming atmosphere in a meticulously maintained and cared-for property. The main floor features gleaming laminate flooring throughout, elegant pot lights, and professionally painted walls. Step into the spacious and sun-filled living room, highlighted by a large picture window perfect for family gatherings and cozy evenings. The dining room, complete with a stylish light fixture, seamlessly connects to the living area, creating the perfect flow for entertaining. The modern kitchen boasts stainless steel appliances, brand-new quartz countertops, and sleek cabinetry with gold accents. Enjoy casual meals in the bright breakfast area, which opens onto a private balcony overlooking mature trees, a serene spot for morning coffee or evening relaxation. Upstairs, you'll find four generous bedrooms, each featuring new laminate flooring, fresh paint, ample closet space, and large windows that fill each room with natural light. The finished basement offers incredible versatility - featuring a spacious recreation room complete with a bar and cozy fireplace, perfect for entertaining family and friends. The basement also includes a dedicated dining area, a second full kitchen, and a bedroom, making it ideal for guests or potential rental income. Step outside from the basement to a large, private backyard backing onto a tree-lined ravine providing peace, privacy, and the perfect setting for summer BBQs and gatherings. Located close to transit, shopping malls, schools, places of worship, and restaurants, this property truly has it all. (id:60365)
50 Severin Street
Brampton, Ontario
Stunning Detached Loaded With Upgrades In The Most Prestigious Neighborhood, Open Concept Layout, Upgraded Chef Delight Kitchen W/Stainless Steel Appliances & Quartz Ctps, Gas Fireplace, Hardwood Flooring, Oak Stairs, Pot Lights And Many More!! Master W/5pc Ensuite and 2 Other Good size Bedrooms, A Good Size Backyard W/Deck, Finished Basement W/ Separate Entrance. It's A Must-See Property! Don't Miss!! (id:60365)
3 - 67 Oakmount Road
Toronto, Ontario
Welcome to this beautiful 2-bedroom, 2-bath suite in a boutique High Park residence. Offering a thoughtfully planned living space, this home is filled with natural light and features an open-concept layout perfect for modern living. The kitchen comes equipped with stainless steel appliances, while radiant heating ensures year-round comfort. Additional highlights include oversized windows, in-suite laundry, and two full bathrooms for convenience. Situated just steps to the subway, local shops, restaurants, and all that High Park has to offer-this suite combines style, comfort, and an unbeatable location. (id:60365)
22 - 2215 Cleaver Avenue
Burlington, Ontario
Be the first tenant to enjoy the 2025 updates, including new pot lights on the main floor and in the primarybedroom, fresh paint throughout, a brand-new hardwood staircase, new second-floor landing flooring, andnew window coverings on most windows - all combining for a bright, stylish, and move-in-ready feel.Offering approximately 1,900 sq ft of total living space, this 3-bedroom, 4-bath home features a sun-filled,open-concept main floor with a spacious living and dining area, a functional kitchen, and convenientinside access from the attached single-car garage. The upper level includes a generous primary suite witha walk-in closet and ensuite bath, along with two additional bedrooms and a full bath - all in a carpet-freeenvironment for modern living and easy maintenance. The finished basement offers a cozy recreationroom with a bar area and a 2-piece washroom, perfect for entertaining or relaxing. Enjoy added privacywith no neighbours behind, and peace of mind knowing snow removal and lawn maintenance are handledby the condominium management. Ideally located within walking distance to grocery stores, Tim Hortons,and local plazas, and close to parks, major highways, and highly rated schools, this home combines style,comfort, and convenience in Burlington's family-friendly Headon Forest community - the perfect choicefor discerning AAA tenants seeking a truly move-in-ready home. (id:60365)
1324 Ashwood Terrace
Oakville, Ontario
PRESENTING 1324 ASHWOOD TERRACE - SIDING ONTO BEAUTIFULLY LANDSCAPED GREENSPACE IN THE HEART OF WEST OAK TRAILS! QUIET, FAMILY-FRIENDLY STREET PERFECT FOR MODERN LIVING! Exceptional curb appeal with a welcoming covered verandah sets the tone for this charming residence. Designed with family comfort and functionality in mind, the main level features hardwood flooring, a bright living room with a cozy gas fireplace, a gourmet kitchen with granite countertops and a stylish designer backsplash, plus a dining area with a sliding door walkout to the deck. Upstairs, you'll find a spacious primary bedroom with a walk-in closet and a spa-inspired four-piece ensuite, two additional bedrooms, and a four-piece main bathroom. The finished basement expands your living space with an oversized recreation room with Berber broadloom, a laundry/utility room, and plenty of storage. Step outside to a fully fenced backyard with a tiered deck, perfect for relaxing, entertaining, or al fresco dining. Parking for three vehicles includes one in the attached garage and two on the aggregate driveway. Ideally located close to top-rated schools, parks and trails, Oakville Soccer Club, Oakhaven Pond, Oakville Trafalgar Memorial Hospital, shopping, dining, and everyday amenities. Easy access to public transit, GO Train, and major highways makes commuting effortless. An ideal home for a young or growing family in one of Oakville's most sought-after communities! (some images contain virtual staging) (id:60365)
3/4 Lot Elgin Street
Burlington, Ontario
Extremely rare opportunity two vacant building lots in the heart of downtown Burlington! Are you ready to begin an exciting new chapter and create your dream home from the ground up? Now is your chance! This lot is 49.21 ft x 99.9 ft lot and is ready for your vision design and build the perfect home or investment property in one of Burlington's most sought-after locations. Selling lot only, not serviced. Just steps from Spencer Smith Park, the waterfront, and vibrant downtown Burlington, where shops, restaurants, trails, and amenities are all within walking distance. With easy access to major highways and transit, this is the ultimate combination of location, lifestyle, and limitless potential. Opportunities like this are rarely available build something truly magical in the heart of it all! (id:60365)
1907 - 60 Absolute Avenue
Mississauga, Ontario
Experience luxury living in the heart of Mississauga at 60 Absolute Ave. This beautifully updated 3-bedroom, 2-bathroom condo offers stunning, unobstructed panoramic views through floor-to-ceiling windows that flood the home with natural light.The thoughtfully designed open-concept layout seamlessly connects the kitchen, dining, and living areas, creating an inviting space for both everyday living and entertaining. The modern kitchen features sleek cabinetry, stone countertops, and a breakfast bar, while the living area extends to a covered balcony accessible from all three bedrooms perfect for enjoying morning coffee or evening sunsets.The spacious primary suite includes a 4-piece ensuite bathroom and a large closet for ample storage. Two additional bedrooms provide flexibility for family, guests, or a home office all with direct balcony access.Residents enjoy a modern lobby and premium building amenities, including a fitness centre, indoor pool, party room, 24-hour concierge, and secure underground parking.Situated in a prime Mississauga location, this property places you at the centre of it all: Square One Shopping Centre right across the street, easy access to dining, entertainment, and parks, and the future Hurontario LRT at your doorstep. Major highways (403, 401, QEW) are just minutes away, making commuting seamless. (id:60365)
534 Hager Avenue
Burlington, Ontario
Welcome to this beautifully updated 4 bedroom, 3 bath home offering nearly 2,700 sq. ft. of finished living space in a prime location just steps to Lake Ontario, Spencer Smith Park, The Art Centre, and downtown Burlington's fantastic shops, and restaurants. The main level features nine foot ceilings, luxury vinyl flooring, crown moulding, and a charming wood burning fireplace. The kitchen is a chefs delight with stainless steel appliances including a gas cooktop and wall oven, quartz countertops, stone backsplash, breakfast bar, and built in wine and plate racks. A spacious family room with built in bench seating and storage, plus an updated mudroom with skylight and French doors to the backyard, add to the homes charm. The primary suite offers a vaulted ceiling, skylight, brick accent wall, built ins, and a luxurious 3 piece ensuite with heated floors and towel bar, and a gorgeous shower. Three additional bedrooms share a bath with heated flooring and towel wall. The lower level provides a full bath, recreation area, and separate entry for potential in law suite. Enjoy the fully fenced, private, and stunning backyard with a cedar deck, hot tub, firepit area, professional landscaping and irrigation system. A carport with concrete pad, shed, motorcycle garage, and EV charger complete the property. This home is truly move in ready. (id:60365)
2776 Tallberg Court
Mississauga, Ontario
Spacious - Vacant detached home - 1,938 square feet as per MPAC, plus a finished walkout basement, On a 50 by 125 feet rectangular lot situated on a court. Update to your taste. (id:60365)
7 Gowan Road
Oro-Medonte, Ontario
Top 5 Reasons You Will Love This Home: 1) Desirable Shanty Bay Location, in the beautiful community of Oro-Medonte, this raised bungalow is surrounded by mature trees and friendly neighbours, a quiet, family-oriented setting just minutes to local amenities, schools, Meadow Creek Montessori Shanty Bay, St. Thomas Anglican Church, golf, and Lake Simcoe 2) The heart of the home features a show-stopping 9'x5' quartz island, built-in stainless-steel appliances, an oversized sink, a wine fridge, and pendant lighting, with a wall that was opened to create a bright, airy main level filled with natural light, recessed lighting, and modern finishes, a dream for cooking and entertaining 3) You'll love the wide plank luxury vinyl flooring throughout the main level and hallway, and a primary bedroom retreat, including a new sliding door walkout to a private hot tub, offering a peaceful outdoor escape right from your room, alongside the main level offering 2 additional bedrooms and a 5-piece bathroom 4) The finished basement features a spacious recreation room with a shiplap gas fireplace, above-grade windows, and a full bathroom, perfect for family movie nights, guests, or a home office, plus inside entry from the double garage adds everyday convenience 5) Access Oro-Medonte Rail Trail, which is a 28 km recreational trail that runs through the Township of Oro-Medonte and connects Barrie to Orillia, it is a multi-use trail popular for activities like biking, (dog) walking, running, and access to OFSC Ontario Federation of Snowmobile Clubs known for its scenic views. 1,257 above grade sq.ft. plus a finished basement. (id:60365)
2 & 3 - 59 Collier Street
Barrie, Ontario
A Great Professional Space In The Downtown Core Of Barrie's Vibrant Business Centre. Ideally Situated Close To City Hall, The Courthouse And Walking Distance To Barrie's Beautiful Waterfront With Restaurants And Shopping Nearby. Modern Offices With Access To A Kitchen, Signing/Meeting, Photocopy Rooms & Bathrooms. Ground Floor Has A File Storage Room Under The Stairs. Rectangular-Shaped Open Work Area. Excellent Unit That Features Both Front And Rear Entrances With 2 Parking Spots Available In The Rear. Great Location For Any Established Business. Close To All Downtown Services, Banks, City Hall, Restaurants, Public Transit, Barrie Farmers Market, Memorial Square, and Barrie North Shore Trail. **EXTRAS** Tenant Pays: Maintenance/Repairs, Tenant Insurance (id:60365)
293138 8th Line
Amaranth, Ontario
Stunning custom built country estate home on 30 acres of peace, privacy and tranquility. Located just west of Orangeville with easy access to major highways. Features quality workmanship and materials top to bottom. Roof updated (new shingles) October 2025. Extensive landscaping, pool, hot tub, pool house and patios. Chef's delight kitchen with center island overlooking front gardens. Lots of counterspace for the gourmet. Formal living and dining rooms. Cosy and comfortable great room with propane fireplace overlooking the rear grounds and surrounding countryside with walkout to the deck overlooking the pool, hot tub and pool house. Handy main floor laundry and 2 piece powder room with entrance to the garage and front patio. Main floor primary suite with walkin closet and spa like 4 piece ensuite. Upper level features two sun filled bedrooms and a 4 piece bath. Lower level recreation area features a unique stone/brick wood burning fireplace and a walkout to the patio overlooking the pool area. In floor heating in lower level. Ideal set up for inlaw suite or casual entertaining. 26' x 42' handy man shop with separate driveway and well. Suitable for home occupation business. Rogers Fibre optic internet available. Possibility for second dwelling on property (Township of Amaranth). Central metering hydro. 2 wells. This lovely home is built with pride of ownership and has been lovingly maintained and updated by original owners. (id:60365)

