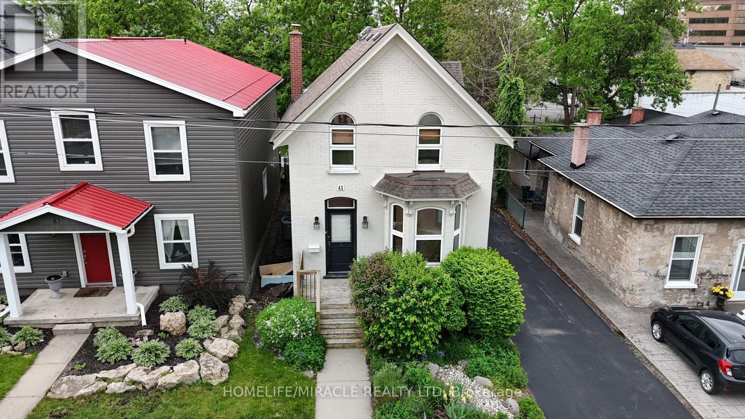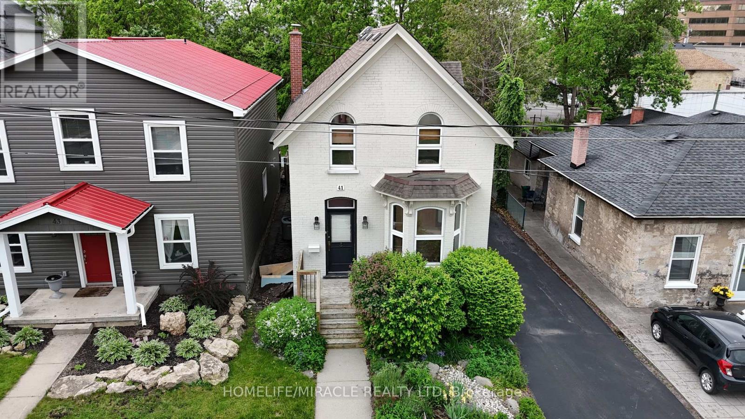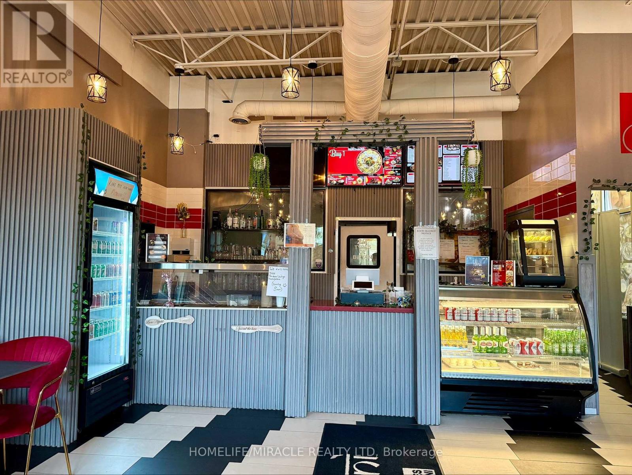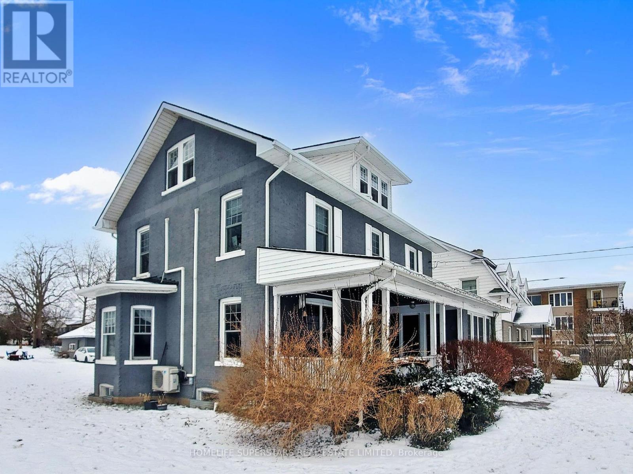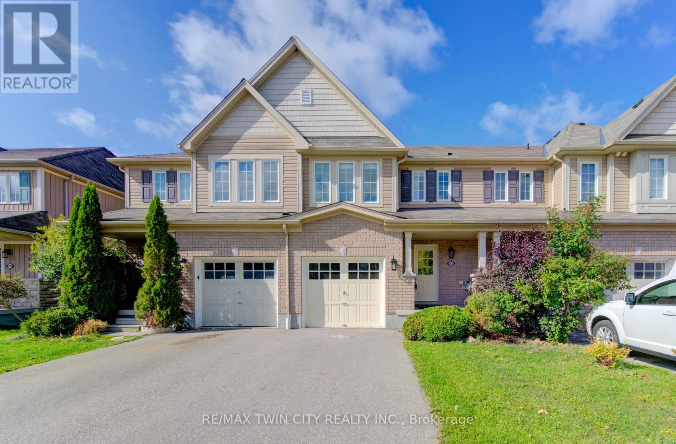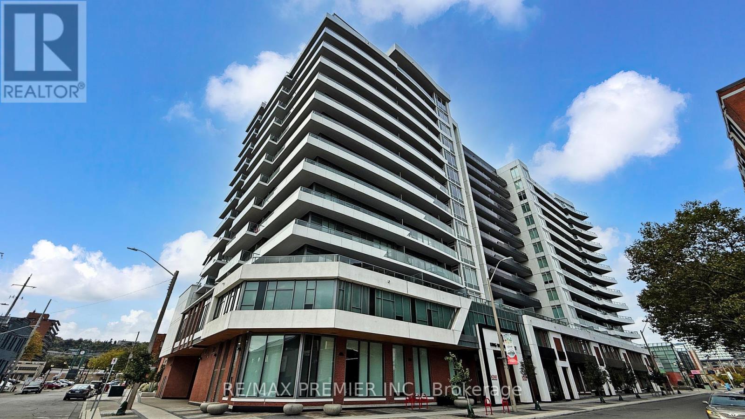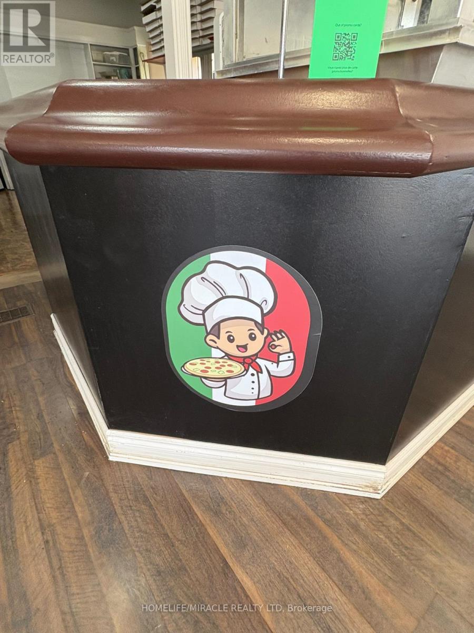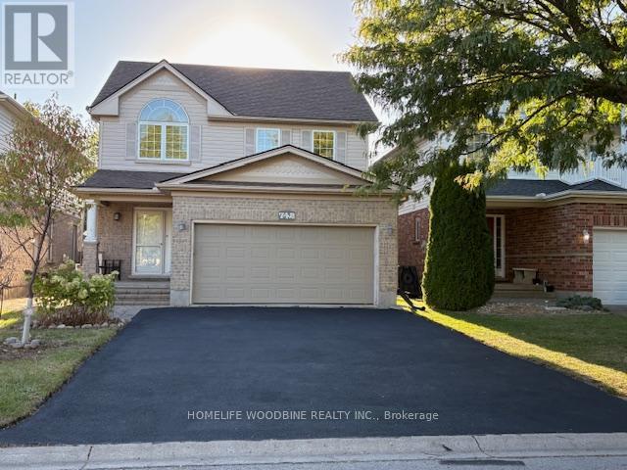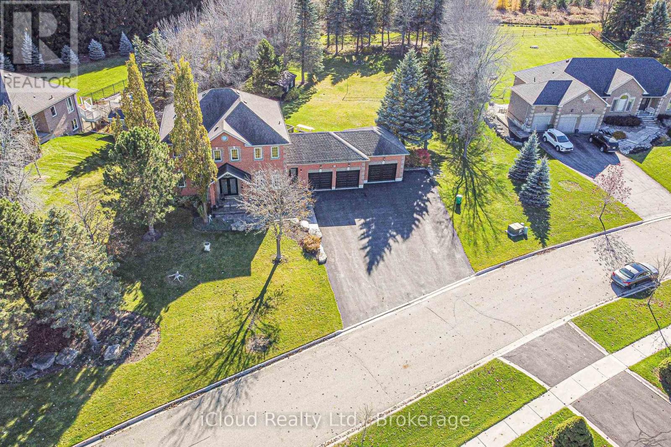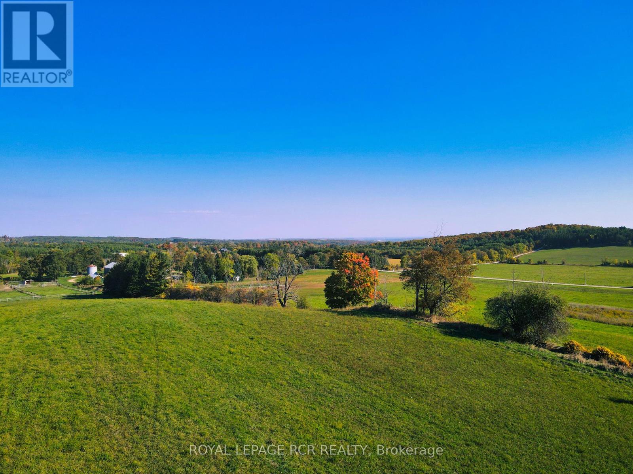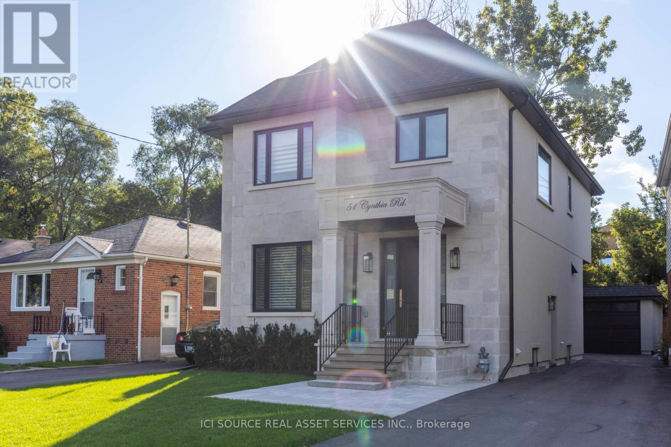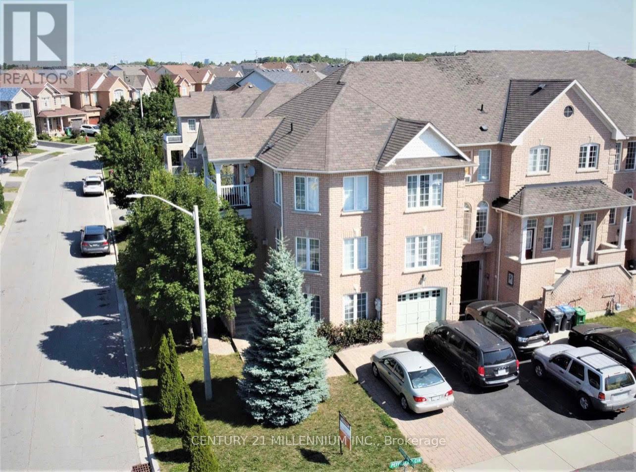41 Park Hill Road
Cambridge, Ontario
Welcome to 41 Park Hill Road - a well-maintained residence that combines classic architectural character with modern comfort. Originally constructed in 1900, this home has been thoughtfully cared for and retains its historic charm through detailed craftsmanship and design. The spacious main and upper levels provide a functional layout ideal for comfortable living, featuring bright windows and generous room sizes that accommodate a variety of lifestyles. The property also includes a paved rear parking area, offering convenient off-street parking for residents and guests. Located in a desirable area, 41 Park Hill Road offers a unique leasing opportunity for those seeking a distinctive and well-preserved home in a prime location. "Virtual staging used for some images". (id:60365)
41 Park Hill Road
Cambridge, Ontario
Welcome to 41 Park Hill Road, a beautifully maintained property that combines historic charm with modern potential. Originally constructed in 1900, this property zoning is approved for commercial office use, offering a wide range of possibilities for a professional tenant. The building has been well cared for over the years and features a separate basement entrance leading to a clean, dry lower level with excellent potential for further development. At the rear of the property, a paved parking lot provides ample parking, perfectly suited for staff, clients, or tenants. This feature makes the property ideal for a professional office, wellness clinic, law practice, salon, or other service-based business where convenient parking is an asset. With its timeless character, prime location, and versatile zoning, 41 Park Hill Road presents an excellent leasing opportunity for those seeking a distinctive and functional commercial space. "Virtual staging used for some images" (id:60365)
4 - 825 Saginaw Parkway
Cambridge, Ontario
Turnkey Restaurant for Sale - Prime Cambridge Location! Excellent opportunity to acquire a well-established, fully equipped restaurant in a high-traffic Cambridge location near Hwy 401 and Cambridge Gurudwara. Recently renovated with all owned equipment, modern furniture, and a spacious office layout for efficient operations. The business generates strong, stable revenue with reported net monthly profits of $10,000-$15,000 (as per seller) and offers multiple income streams including dine-in, take-out, delivery, catering, and a popular tiffin service. Includes a favorable lease in place until December 31, 2029, with a 5-year renewal option, at $3,884.46/month (TMI included). Rebranding allowed. Ideal for experienced operators or investors seeking a profitable, turnkey operation in a growing area. Please do not approach staff directly. (id:60365)
535 Niagara Boulevard
Fort Erie, Ontario
Four bedroom home ALONG WITH 1165 SQFT Quonset has a great character overlooks the Niagara River provides you a comfort of luxury water view.It's a over sized lot 64 ft by 350 Ft The main floor boasts traditional separate living, dining, and oversized family room over looking water. The family sized kitchen holds growing family needs. Four good sized bedrooms upstairs. One of the bedrooms has a walkout balcony overlooking the rear yard. The front two bedrooms provided you a resort type feeling with water / river view. Very unique property with unmatched features and advantages. The third floor includes a large 34' x 20' attic space, untouched .Also, the property includes an enormous1165sqft ' heated ( gas furnace) Quonset hut with kitchenette and bathroom along with a detached garage(AS IS) in the backyard.The property offers parking for multiple cars. Most of the rooms have million dollar water view makes it a unique property for living/ retirement setting and investment. Parks, Sheridan campus, schools, shops, restaurants, and cafes within easy reach, along with quick access to QEW & Buffalo. Come enjoy life on the Niagara River! Opportunity to rent a premium waterfront overlooking the Niagara River. Boasting a prime location, central to the Peace Bridge and the attractions of Niagara. The basement is unfinished and holds laundry and utility area besides open space and one room. **EXTRAS** The property is located on the other side of the road with views of water/ Niagara river. (id:60365)
82 Trowbridge Street
Woolwich, Ontario
FREEHOLD TOWNHOME - MOVE-IN READY, UPDATED, AND FINISHED TOP TO BOTTOM! This stylish and spacious freehold townhome offers 3 bedrooms and 4 bathrooms, perfectly located just 2 minutes to Kitchener, and 10 minutes to Waterloo, Guelph, and Cambridge. The all-white eat-in kitchen features sleek black appliances, striking black hardware, and direct access to a finished backyard deck-ideal for entertaining. Sunlight fills the open-concept main level, creating a bright and welcoming atmosphere. Upstairs, the primary bedroom includes a luxurious 4- piece ensuite, along with the convenience of second-floor laundry. The fully finished basement adds even more living space with a versatile rec room, office, or playroom, plus a full 3-piece bathroom. Parking for 3 vehicles, including an attached garage, makes this home complete. Close to schools, parks, shopping, and more, this family home truly has everything you need and more! (id:60365)
922 - 212 King William Street
Hamilton, Ontario
Welcome to Kiwi Condos, an urban gem in the heart of downtown Hamilton. This stunning Tribeca model offers 811 sq ft of modern living with a smart, open-concept layout designed for comfort and style. This 2-bedroom, 2-bathroom suite features floor-to-ceiling windows that fill the space with natural light, a sleek contemporary kitchen with quartz countertops, stainless steel appliances, and a large island perfect for entertaining. The spacious living area flows seamlessly to a private balcony, offering great city views and an ideal spot to unwind. The primary bedroom includes a 3-piece ensuite, while the second bedroom is perfect for guests, a home office, or a flex space. Thoughtful finishes, high ceilings, and in-suite laundry make this unit both functional and elegant. Building amenities include a rooftop terrace with BBQ and lounge areas, fitness centre, yoga studio, party room, concierge, and bike storage. Just steps away from trendy cafés, restaurants, entertainment, transit, and everything downtown Hamilton has to offer, this is urban living at its finest. Ideal for first-time buyers, investors, or professionals seeking a stylish city lifestyle. Key Features: 2 Bed | 2 Bath | 811 sq ft (Tribeca Model); Balcony with urban views; Modern kitchen with quartz countertops; Ensuite bath + in-suite laundry; Exceptional building amenities. (id:60365)
1212 King St N
Woolwich, Ontario
"Pops Pizza & Submarine". Excellent opportunity for anyone looking to step into the food business.. Motivated Seller. Non-Franchised, Business in St. Jacobs, ON is For Sale. Located at the busy road on King St N. Surrounded by Fully Residential Neighborhood, Businesses, Close to Schools, and Much More. Potential to expand & increase revenue. Business with so much opportunity to grow the business even more. Property Highlights: Lots of seating, Option to increase the timings, more food items, No Competition, Low Rent: $2,627.25/m including TMI & HST, Lease Term: Existing + 5 years Option to renew, Current timings are limited due to Sellers Personal reasons, Easy Turn Key Operations. (id:60365)
742 Whetherfield Street
London North, Ontario
Don't miss out on this incredible opportunity! This expansive two-story home boasts 5 bedrooms, 5 bathrooms, and 2 fully-equipped kitchens. The finished basement, featuring a separate entrance, has been renovated and includes 2 additional bathrooms. Step outside to a spacious wood deck and a stunning backyard perfect for relaxation and entertaining. Located just minutes from Western University, in a neighborhood with top-rated schools, this home is also only 3 minutes from Costco Wholesale and Rona Home and Garden, with easy access to a variety of grocery stores. Make your dream home come true! (id:60365)
25 Giles Road
Caledon, Ontario
Welcome To This Rarely Offered 1 Acre Ravine Lot ((4+1 Bedroom 4 Bathroom Home W/ Walkout Basement /Triple Garage Located In Caledon Village)) Featuring: D/D entry, Hardwood Sweeps Throughout** A Large Eat In Kitchen With Centre Island And Quartz Countertop** A Separate Sunken Family Room/ Formal Dining Room & Living Room** Main Floor Office & Laundry, Main & Service Entrance** 3 Huge Car Garages ((3 Full washrooms on 2nd floor)) Master Bedroom Ensuite And Second Bedroom Ensuite** Eye-Catching Exterior W $$$ Spent On Professional Landscaping** Tranquil Lilly Pond with Waterfall, and multiple outdoor entertaining areas.....Highlights include 9ft Ceilings, Harwood flooring, crown moldings, S/S appliances, The finished basement provides a 2nd kitchen, Rec room, Hot tub, ideal for multi-generational living or extended family, Ample Parking.........Nestled in the heart of Caledon Village, minutes to commuter routes, schools, and conservation lands. A turn key estate home with exceptional living inside and out. Don't Miss!!! (id:60365)
Ptlt 18 7th Line Road
Mono, Ontario
Discover the perfect canvas for your dream home on this breathtaking 14.5-acre parcel of rolling countryside in Hockley Valley. Protected from prevailing winds, this property offers panoramic views in every direction, ensuring a peaceful retreat with privacy. Nestled along 7th Line, one of the most beautiful roads in Mono, this location benefits from minimal traffic as it is a non-through line north of 20th Sideroad. Enjoy the best of rural tranquility while remaining close to local gems such as Hockley General Store, GoodHawk Restaurant, Mono Cliffs Inn, Mrs. Mitchell's, Greystones and other exceptional dining. Great proximity to skiing, golf, The Bruce Trail and other recreational experiences. Don't miss this opportunity to own a piece of Mono's scenic beauty, perfect for crafting your vision of country living! (id:60365)
51 Cynthia Road
Toronto, Ontario
Welcome to luxury living in Toronto's sought-after Rockcliffe-Smythe neighbourhood. This beautifully updated 3,000 sq ft home blends elegance and functionality with a spacious open-concept design andhigh-end finishes throughout. The main floor features 10-ft ceilings, engineered hickory hardwood, pot lights, and a chef's dream kitchen with white quartz counters, Italian marble backsplash, and stainless-steel appliances. Large windows fill the space with natural light, opening to a generous backyard deck ideal for entertaining. Upstairs offers a luxurious primary suite with a spa-like ensuite, plus three additional bedrooms and two full bathrooms-perfect for family or guests. The lower level includes a family room, recreation area, laundry, and a 3-piece bath, with rough-ins for two kitchens providing multi-generational or incomepotential. Exterior highlights include a limestone façade, professional landscaping, LED outdoor lighting, irrigation system, and parking for up to five cars. Conveniently located near top schools, parks, golf, transit, and all city amenities, this home defines modern comfort and sophistication in the West End.*For Additional Property Details Click The Brochure Icon Below* (id:60365)
Upper - 23 Pefferlaw Circle
Brampton, Ontario
Bright & Spacious Corner Townhome for Lease in a Prime Brampton Neighborhood! Welcome to this stunning corner townhouse, perfectly situated in one of Brampton's most desirable family-friendly communities. This carpet-free home is filled with natural light and offers plenty of space for a growing family. The main floor features a charming Juliet balcony, stylish pot lights throughout, and a separate family room with a cozy gas fireplace-perfect for relaxing or entertaining. Upstairs, you'll find four generously sized bedrooms, providing ample room for everyone. Step outside to enjoy a private, mature garden, ideal for outdoor gatherings or peaceful moments. Additional highlights include a widened driveway for extra parking convenience. Don't miss this opportunity to lease a bright, airy, and beautifully maintained home in a sought-after location! Please note: main and upper level only. Basement not included. (id:60365)

