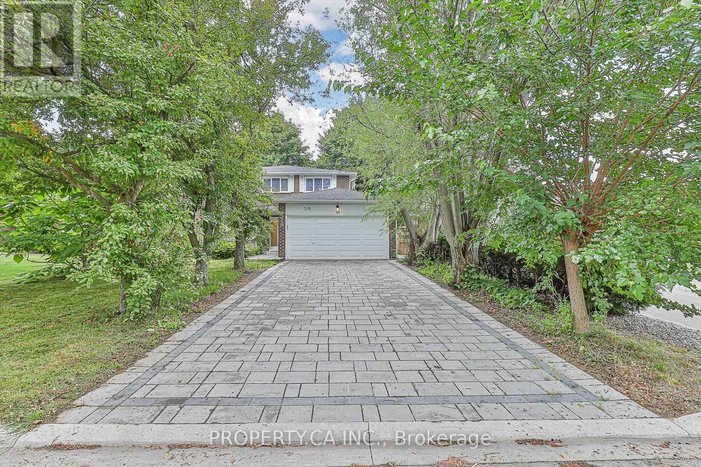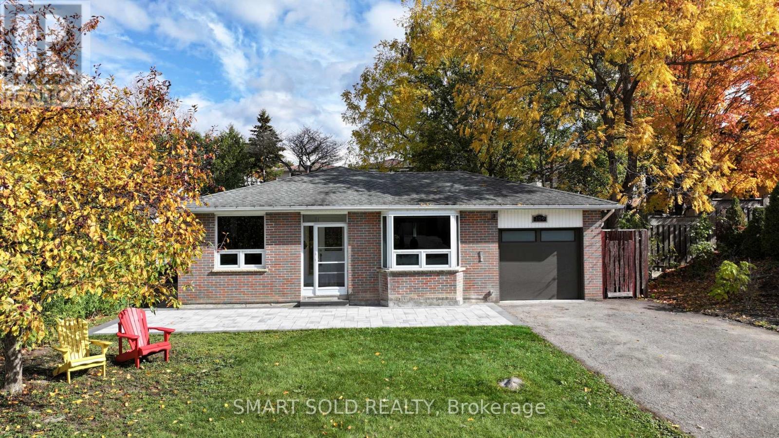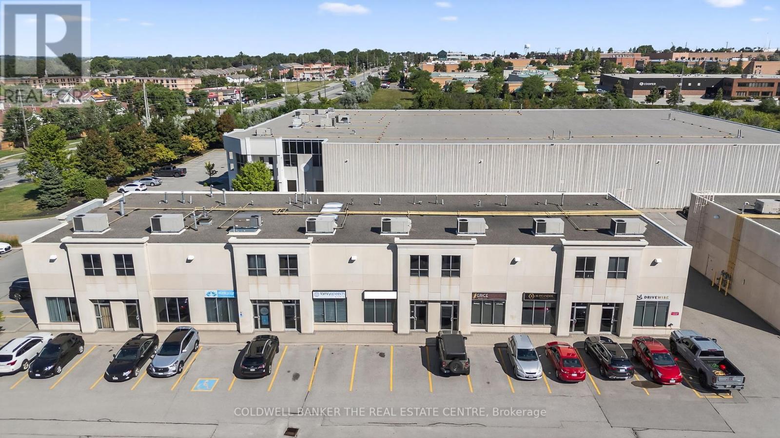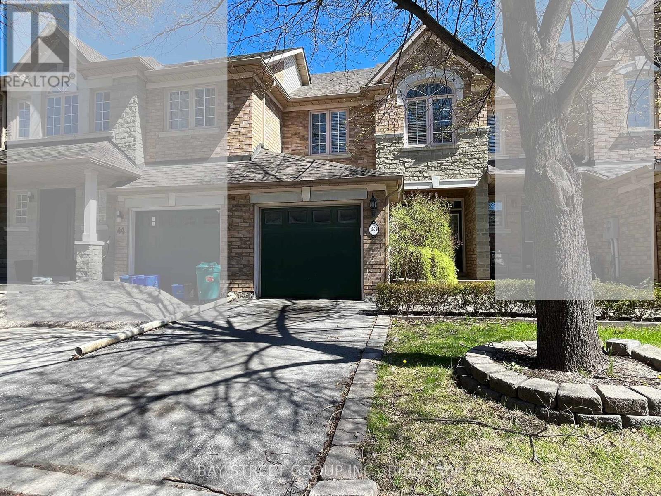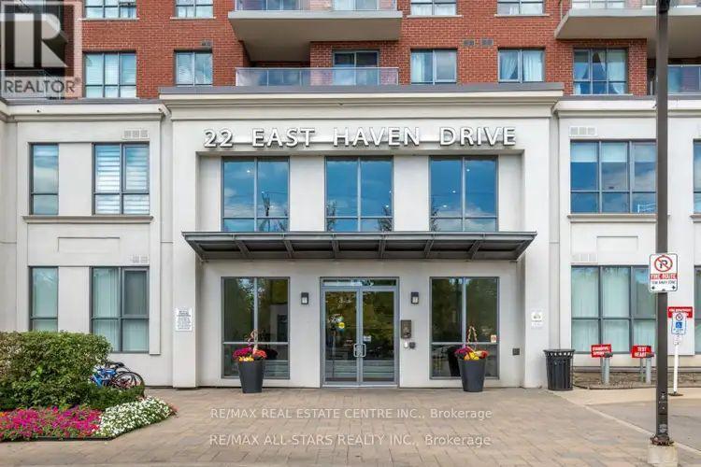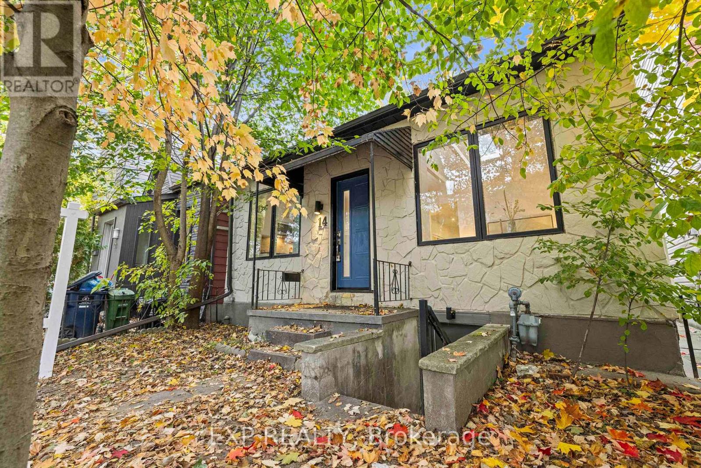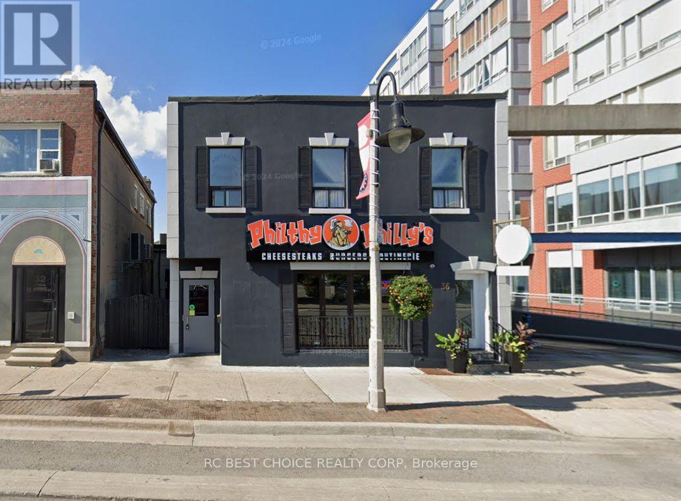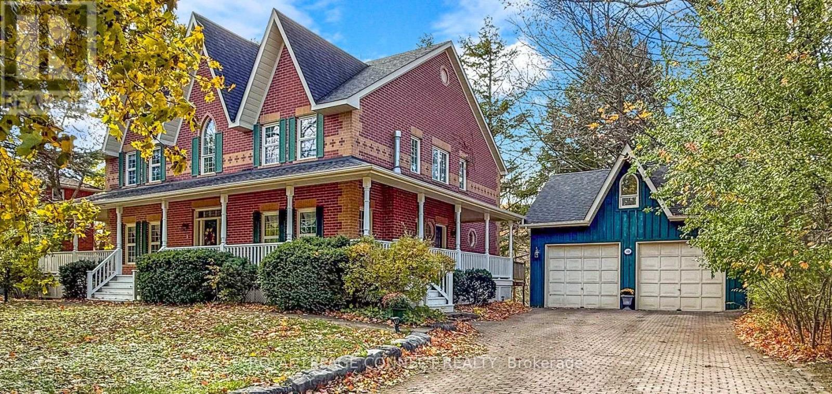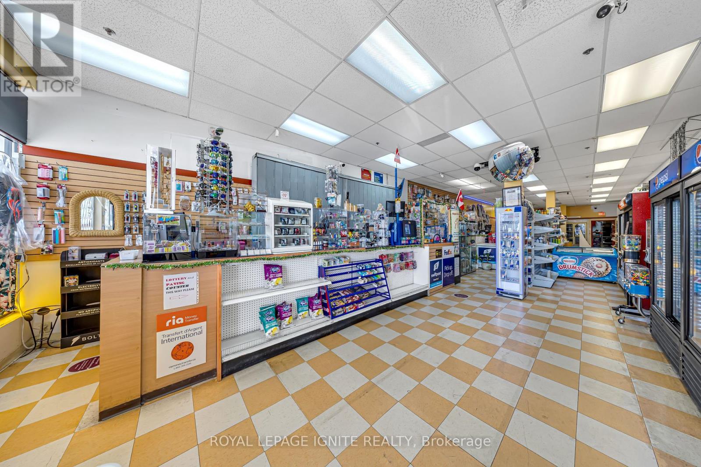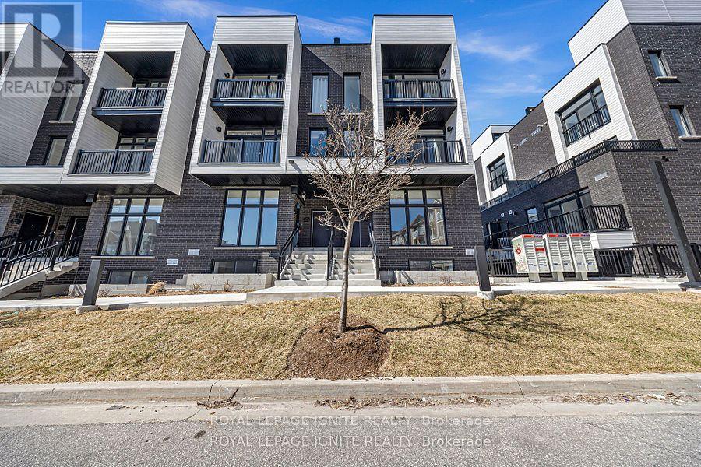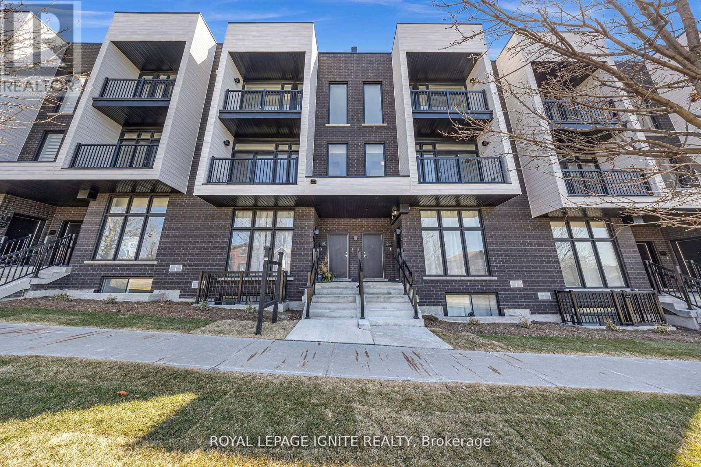6222 Bluebird Street
Ramara, Ontario
Welcome to your affordable lakefront escape on the peaceful shores of Lake St. John! This cozy 2-bedroom, 1-bathroom four-season home is the perfect entry point into waterfront living, offering 860 sq ft of warmth, charm, and unbeatable views.Enjoy a thoughtfully designed interior that combines comfort and functionality, ideal for young families, investors, or second-home seekers. Step out your back door and into lake life - with space to swim, paddle, and make memories year-round.Located in beautiful Ramara, Ontario, this under-the-radar gem provides direct water access and that hard-to-find balance of serenity and convenience. Whether you're seeking your first cottage, a weekend getaway, or a smart investment, this home delivers on all fronts. (id:60365)
310 Primrose Lane
Newmarket, Ontario
Stunning Fully Renovated Detached Home in the Heart of Newmarket! This beautifully updated property features a completely renovated main floor with fresh paint, upgraded light fixtures, new furnace, A/C, washer, dryer, dishwasher, and a brand-new roof and professional landscaping. Enjoy elegant hardwood floors throughout and a spacious eat-in kitchen with upgraded cabinetry, granite countertops, pot lights, and stylish lighting. The inviting family room offers an electric fireplace and walk-out to a large, custom-designed deck-perfect for entertaining. The generous primary bedroom boasts a walk-in closet and a luxurious renovated 4-piece ensuite. An additional updated bathroom on the second floor adds comfort and convenience. The finished basement provides extra living space for your family's needs. Located just minutes from Yonge Street, Upper Canada Mall, Costco, and other great amenities. (id:60365)
109 Meadowbank Road
Newmarket, Ontario
Welcome To Your Dream Home In The Heart Of Prime Newmarket. Rarely Offered Stunning Detached Bungalow Home With A 50x110 Ft Lot Has Been Meticulously Renovated To Offer The Ultimate In Modern Luxury And Comfortable Lifestyle. Features 3 Fully Renovated Bedrooms With A Separate Entrance To The Finished 1+1 Bedroom Basement, Which Can Generate Extra Rental Income. The Kitchen Is A Modern Delight With Brand-New Appliances And Quartz Countertops. The Living Room Boasting Extra-Large Bay Windows And Spacious Design. Enjoy The Most Desirable Layout With Numerous Upgrades And Renovations Throughout. The Large Primary Bedroom Offers Direct Access To The Backyard, Perfect For Relaxing While Enjoying Views Of The Lush Garden. A Backyard Sauna Cabin Provides A Peaceful Retreat Just Steps Away. Main Floor Plumbing Is Ready For Washer/Dryer Installation If Desired. Conveniently Located Within Walking Distance To Primary And High Schools, Parks, And The GO Station. Easy Access To Hwy 404, Southlake Hospital, Upper Canada Mall, Costco, A Variety Of Restaurants, Shops, And Amenities Along Davis Drive, Leslie Street, And Historic Main Street, As Well As Wonderful Nearby Trails. (id:60365)
5 - 16945 Leslie Street
Newmarket, Ontario
Desirable Leslie Street Commercial Condo. This unit has been finished to a professional office configuration, with 2 private offices on main floor + reception, kitchenette & drive-in storage area (large enough to park a car) along with a 2-pc washroom, with the upper level finished with 2 offices , a conference room + a lounge area (with roughed in plumbing for kitchen), a 3-PC bathroom with shower + storage Room. The EM-71 zoning allows for numerous professional and retail uses, including MEDICAL. With easy access to highway 404. Don't Rent... Buy this as a permanent home for your business. (id:60365)
43 - 180 Blue Willow Drive
Vaughan, Ontario
Welcome to this charming 3-bed, 3-bath townhome, nestled in a quiet, yet convenient Woodbridge locale! Step inside and feel the warm ambiance of hardwood flooring, wainscoting, and two cozy fireplaces. The stylish design is enhanced by built-in shelves, closets, pantry, granite and marble countertops, and stainless-steel appliances. Perfect for growing families, a separate entrance leads to an unfinished basement with unlimited potential. The interlocking backyard with a luscious vegetable garden beckons you to unwind and create cherished memories. (id:60365)
306 - 22 East Haven Drive
Toronto, Ontario
Welcome To Haven On The Bluffs! Excellent Value & Location. Well Maintained Building W/Great Management On-Site. This Smart 2 Bdrms, 2 Full Bathrms Unit Is Perfectly Designed For Comfortable, Relaxed Living By The Highly Coveted Scarborough Bluffs! Corner Suite ,Modern Kitchen, Lots Of Windows, Very Bright, Walk Out To Balcony From Both Bdrms. Located In One Of The Cities Ideal Neighbourhood, Close To All Amenities Include Shops, Cafes, Restaurants, 24Hr Transit Service At Your Door Step 1 Parking, Park, Place Of Worship, 20 Min Ride To Downtown. Whether You Are A Young Couple Looking To Start Your Journey. (id:60365)
14 Audley Avenue
Toronto, Ontario
Framed by mature maples and a charming stone façade, this inviting 2-bed, 2-bath bungalow welcomes you with a crisp blue front door, black-trim windows and a classic covered stoop-perfect for morning coffee under the trees. The low-maintenance front yard and wrought-iron accents add character and curb appeal, while the separate lower entrance offers practical versatility. Best of all, the setting is unbeatable: our favourite part of this neighbourhood is the walkability. Tucked on a quiet, leafy street yet centrally located in Leslieville, you're steps to boutiques, cafés, parks, transit and everything that makes the East End beloved-no car required. Inside, a welcoming foyer opens to airy, vaulted ceilings with exposed beams and oversized windows across an open-concept main floor finished in warm wood. The crisp white kitchen features Shaker cabinetry, stone counters, a gas range and stainless steel appliances, flowing to a sunlit dining area and an inviting living room-ideal for entertaining. Tucked at the rear, the serene primary bedroom overlooks the fenced yard and features excellent closet space and new carpet, while the bright second bedroom is perfect for guests, a nursery or a home office. A refreshed main-floor bath with sleek vanity and glass walk-in shower adds spa-like convenience. Downstairs, a bright, open rec room with pot lights and wood floors offers flexible space for movie nights, a play zone, a home gym or a quiet work nook, served by a second bath with a glass shower. The lower-level laundry is tucked away with full-size machines and extra storage, keeping day-to-day living streamlined. Additional perks include an owned hot water tank (HWT) for peace of mind. Outside, the private, fenced backyard enjoys a leafy canopy, a walk-out to a wood deck for easy BBQs, and a simple, low-maintenance footprint-ready for pets, play, or your own landscaping vision. (id:60365)
36 Athol Street E
Oshawa, Ontario
A fantastic opportunity to own a high-performing and profitable restaurant in one of Oshawa's most vibrant and high-traffic neighborhoods! This well-established business enjoys a strong and loyal customer base, benefiting from exceptional pedestrian and vehicle traffic in a prime location. Whether you choose to continue with the current successful operation or rebrand to your own concept, this turn-key opportunity offers low overhead, steady sales, and outstanding growth potential. Ideal for entrepreneurs looking to step into a thriving business with flexibility to make it their own. Brand Change Allowed. (id:60365)
1436 Highbush Trail
Pickering, Ontario
Welcome to this custom built, Victorian farmhouse-style home on a double premium lot backing onto tranquil Petticoat Creek in one of Pickering's most desirable neighbourhoods. This 4 bedroom, 2 storey home features an inviting wrap-around porch that offers the perfect place to relax and unwind. Walking through the front door, the magnificent wooden staircase rises before you & is banked by the formal living and dining rooms. It is the ideal space for entertaining, featuring hardwood floors, detailed millwork & high ceilings. The hallway leads to an open-concept kitchen & family room to expand your entertaining area & forms the heart of the home. The large windows showcase the lush ravine & fill the space with natural light. The double-sided fireplace adds warmth & charm throughout the area & into the adjoining den. Accessible from the family room is the main floor laundry room, which provides access to outside. Upstairs, 4 spacious bedrooms provide comfort & privacy. The primary suite offers a serene retreat with a large walk-in closet, ensuite bath & a ravine view. A unique feature of the 2nd floor is a linen closet with a laundry chute to the laundry room. Downstairs is a large entertainment room featuring a walk out to the ravine & accommodates a pool table, games table, a comfortable area to watch TV & an area ready for a bar of your design. This level also has a laundry room, 3 pc washroom, a room for crafting & relaxing, a storage room & a workroom, with sink & additional storage. Outdoors, the property continues to impress with an oversized detached 2 car garage, mature trees & a large private yard for relaxation & entertaining while listening to the gentle sounds of Petticoat Creek. Located close to parks, trails, library, schools, transit, shopping, & only minutes from Toronto, this home offers a rare blend of natural beauty, privacy, & convenience. A perfect balance of Victorian farmhouse elegance & modern living - truly a place to call home. (id:60365)
8 - 2650 Lawrence Avenue E
Toronto, Ontario
Frantastic opportunity to own a well-established and busy convenience store in high-traffic retail plaza in Bendale, surrounded by high-rise condos, apartments, and a high-density residential community. This turnkey operation offers a wide range of services including lottery, money transfer, key cutting, printing and fax services, T-shirt printing, Bitcoin ITN, and shipping services through Purolator, Fedex, and UPS. The unit features plumbing rough-ins for a potential kitchenette, a walk-in cooler, and comes with inventory included in the sale. Ideally located next to a major grocery store, bank, and other destination retailers, this store benefits from excellent foot traffic and strong community demand. (id:60365)
25 - 188 Angus Drive
Ajax, Ontario
Builder Inventory!! Brand new, bright and spacious townhome built by Golden Falcon Home in an unbeatable location. This 2-bedroom, 2-bath townhome features a functional layout with luxury finishes throughout, including engineered hardwood floors, stainless steel appliances, an open concept kitchen, oak staircase, and smooth ceilings. Located just steps from supermarkets, Costco, shopping centres, fitness amenities, library, and hospital. Minutes to GO Train, public transit, and Highway 401. Low maintenance fees cover waste removal, snow clearing, road maintenance, grass cutting, and landscaping of common areas. Don't miss this exceptional opportunity to own a modern townhome in a highly sought-after neighborhood! (id:60365)
27 - 188 Angus Drive
Ajax, Ontario
BUILDER INVENTORY! Brand new, bright, and spacious townhome built by Golden Falcon Homes in an unbeatable location! This 2-bedroom plus den, 2-bathroom home offers a functional layout with luxury finishes throughout, including engineered hardwood floors, stainless steel appliances, an open-concept kitchen. The bedrooms are bright and spacious, and the versatile den is perfect for a home office, study area, or guest space. Enjoy exceptional outdoor living with a private balcony and a large rooftop terrace featuring a finished deck, BBQ grill, and raised garden -- perfect for relaxation, or entertaining. Ideally located just steps from supermarkets, Costco, shopping centres, fitness amenities, the library, and the hospital. Only minutes to the GO Train, public transit, and Highway 401 for easy commuting. Low maintenance fees include waste removal, snow clearing, road maintenance, grass cutting, and landscaping of common areas. Don't miss this rare opportunity to own a modern, move-in ready townhome in a highly sought-after community! (id:60365)


