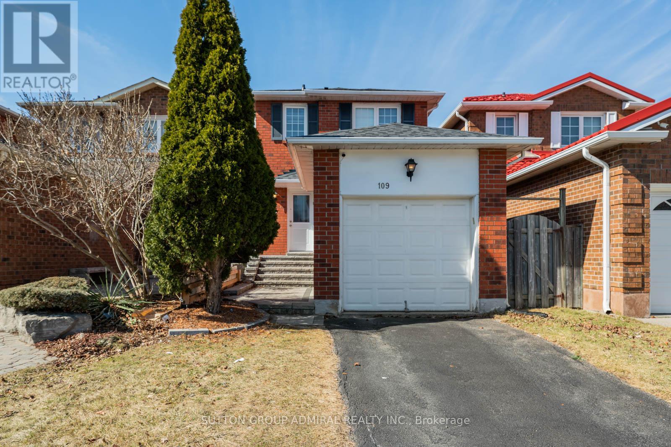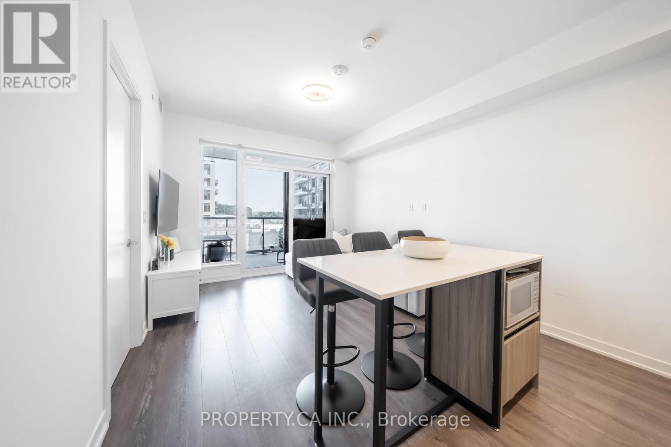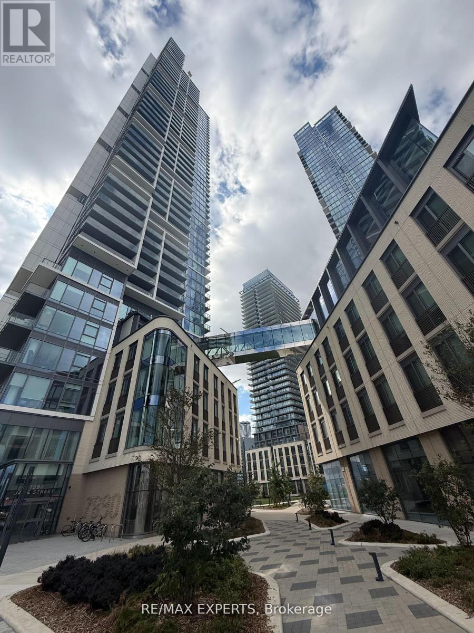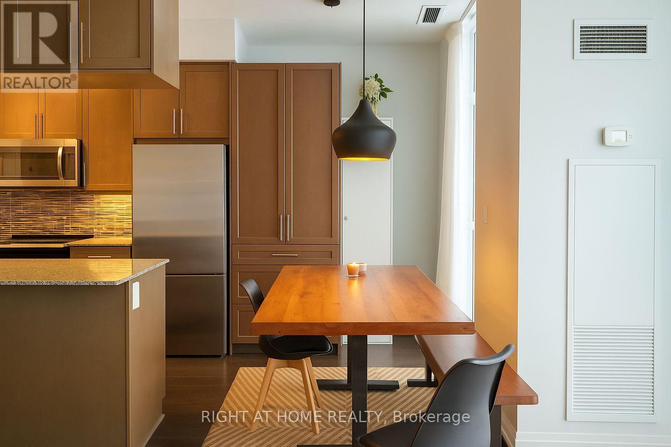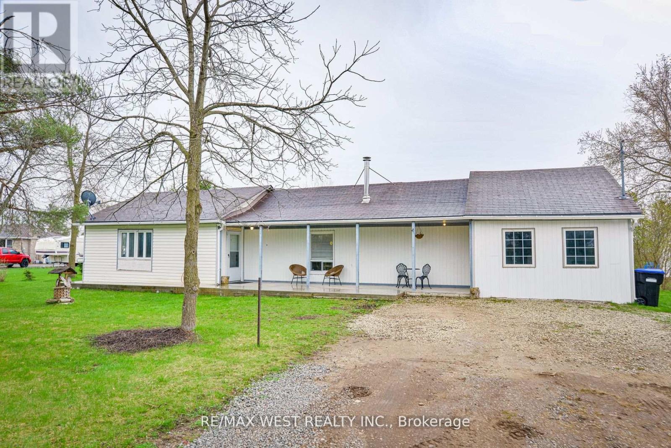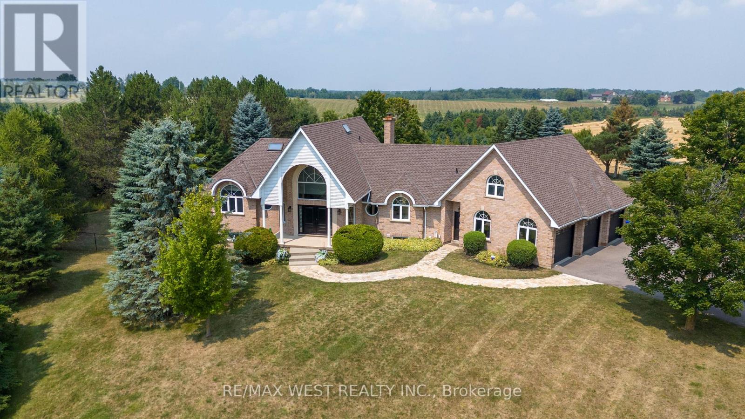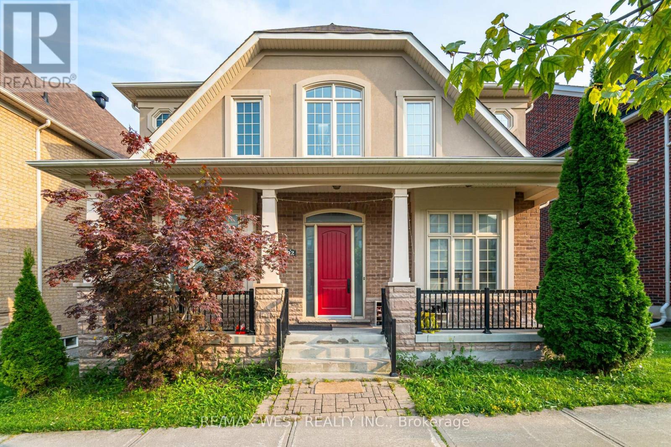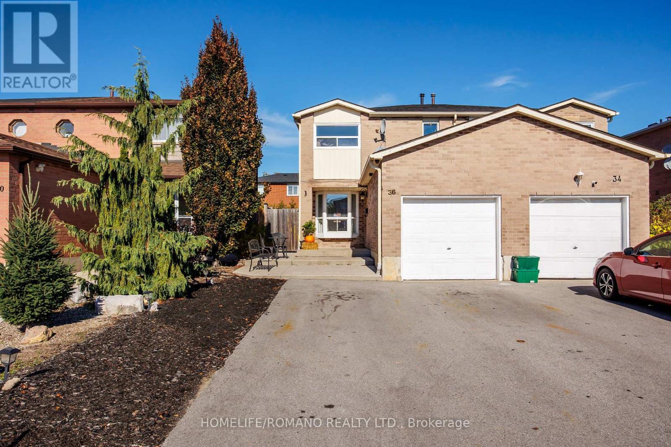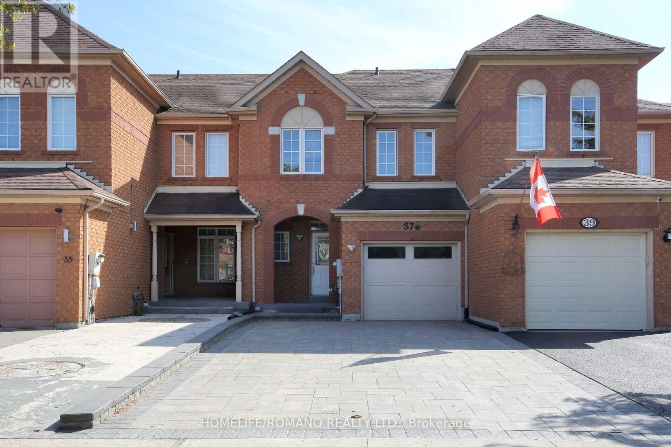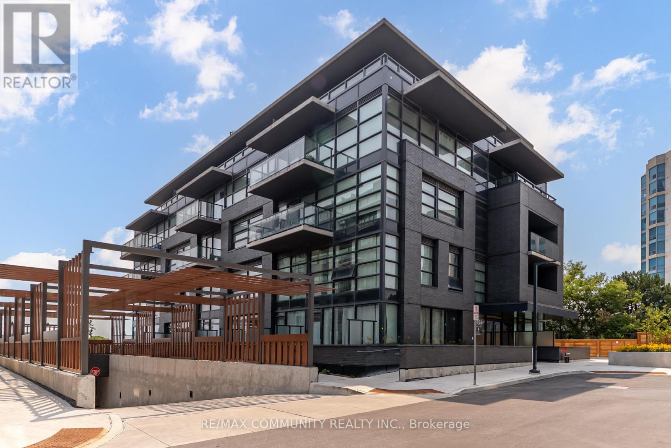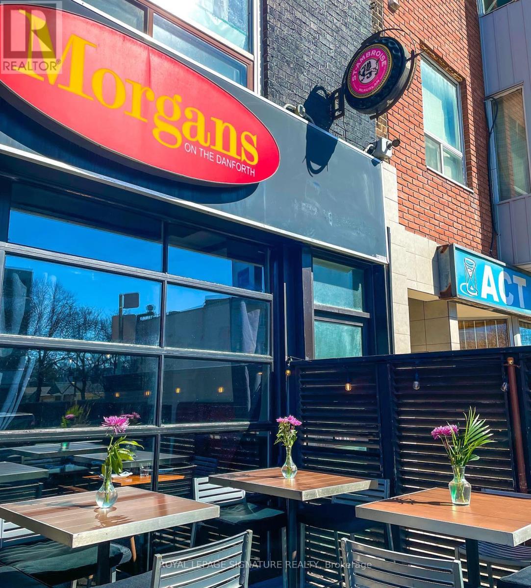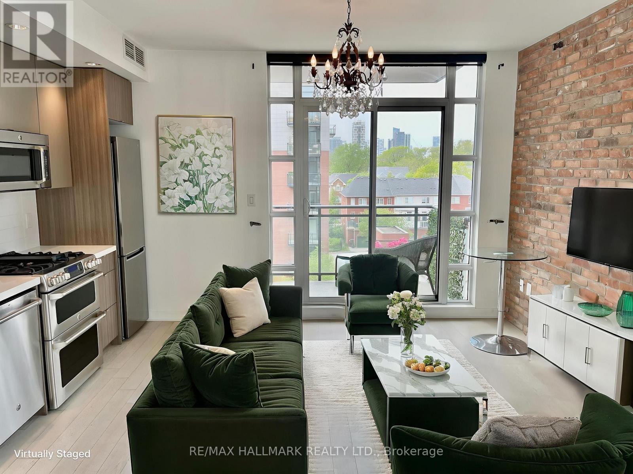109 Whitney Place
Vaughan, Ontario
109 Whitney Place In Thornhill Is A Charming And Well-maintained Home With 3+1 Bedrooms And 3 Bathrooms. The Inviting Front Steps And Patio Lead To A New Front And Back Door, Complete With An Updated Front Lock. Step Inside To A Warm Living And Dining Area With Smart Light Switches, Hardwood Floors, Pot Lights, And Large Windows Adorned With Zebra Blinds, Filling The Space With Natural Light. The Kitchen Has Updated Stainless Steel Appliances, A Backsplash, And A Wall Pantry. Walk Out To A Fully Fenced, Rubber Tile Patio Yard, Featuring A Garden Box And An Apple Tree, Perfect For Relaxation. The Main Floor Also Boasts A Renovated Powder Room. Upstairs, The Primary Bedroom Overlooks The Front Yard And Includes A Closet With Updated Organization. The Finished Basement Is Complete With Laminate Floors, Pot Lights, A Spacious Recreational Room, A 4th Bedroom, A 3-piece Bath, And Laundry. Additional Storage Is Available In The Garage. Located Just Minutes From Grocery Stores, Schools, Parks, Centerpoint Mall, York University, Subway Stations, And A Variety Of Restaurants, With Easy Access To Highways 400, 407, And 7. **Extras** Front & Back Door (2021), Roof (2023), Windows, A/c, Furnace, Hot Water Tank. Renovated Alley Concrete Tiles. (id:60365)
524 - 7950 Bathurst Street
Vaughan, Ontario
Welcome to The Beverley at Thornhill, where modern design meets everyday comfort. Suite 524 offers a bright, open layout with a north-facing view of the beautifully landscaped courtyard. The kitchen flows seamlessly into the living area and features a centre island, quartz countertops, built-in stainless-steel appliances, and custom drawers integrated into the pantry for added storage and functionality. The bedroom is filled with natural light and includes a built-in closet designed to maximize space. The sleek bathroom features a frameless glass shower, while the private balcony offers serene courtyard views and a peaceful retreat. This vibrant community includes premium amenities such as a state-of-the-art gym, basketball court, party and games rooms, and visitor parking. With transit, Promenade Mall, parks, and schools all nearby, it's the perfect blend of comfort, lifestyle, and convenience. Includes one parking and one locker. Ideal for first-time buyers seeking value and a move-in-ready home in a growing Vaughan neighbourhood. (id:60365)
808 - 7890 Jane Street
Vaughan, Ontario
Welcome to this freshly painted 1-bedroom suite in the highly sought-after Transit City 5!Featuring soaring 9 ft ceilings, ensuite laundry, and a private balcony with breathtaking views of the city, nature, and a serene pond, this home offers both elegance and tranquility. The sleek kitchen comes with built-in appliances, blending style with modern convenience. Enjoy resort-style living with unmatched amenities including outdoor pool, a state-of-the-art fitness centre, yoga studio, stylish billiards lounge, elegant party room, and an expansive outdoor terrace. Perfectly situated just minutes to Vaughan Metropolitan Centre subway station, with seamless access to Walmart, Costco, premier shopping malls, dining, major highways, and only minutes to York University. (id:60365)
Ph04 - 65 Oneida Crescent
Richmond Hill, Ontario
Penthouse corner unit in the heart of Richmond Hill with unobstructed views. Bright and spacious 2-bedroom layout with 9 ft ceilings, laminate flooring throughout, upgraded kitchen and ensuite laundry. Includes 1 parking spaces and 1 locker. Exceptional building amenities: indoor pool, gym, yoga studio, theatre, party/games room, guest suites, library, rooftop terrace, BBQ area and visitor parking. Steps to Red Maple Public School, community centre, parks, transit (Viva/YRT/GO), Hillcrest Mall, restaurants, and minutes to Hwy 7/407/401. (id:60365)
8855 Webster Road
Adjala-Tosorontio, Ontario
Welcome to 8855 Webster Road. This beautiful bungalow sits on over 1/3 of an acre on a quiet street. The home features 2 bedrooms and an open-concept Kitchen combined with a living area. A fireplace in the living room provides a very cozy backdrop. Located a short walk to Glencairn Conservation Park and Mad River. There are many outdoor amenities close to home promising nature at your footsteps. Perfect for growing families, investors and renovators. Don't miss this opportunity. (id:60365)
7636 County 1 Road
Adjala-Tosorontio, Ontario
Luxurious private country retreat on 1.46 acres with breathtaking views. This executive 3+1 bedroom bungaloft offers approx. 2800 sq ft of beautifully finished living space, a 3-car garage, and a fully landscaped, fully fenced yard with an inground pool. Designed for todays lifestyle, this home offers the perfect blend of comfort and functionality with bright open-concept living areas, multiple walkouts, main floor laundry, and a detached studio that can serve as a poolside cabana, home office, or creative space. The fully finished walkout basement includes a rec room, home gym, additional bedroom and bathroom, ideal for in-law suite potential. Enjoy cozy evenings by the wood-burning fireplace and stove. With $$$ spent on recent upgrades and plenty of parking, this property is perfect for working, relaxing, entertaining, and making lasting family memories. A rare opportunity to own a luxurious country home that truly checks all the boxes while also only being minutes away from the hwy. (id:60365)
Bsmt - 92 Glengordon Crescent
Markham, Ontario
Welcome To Prestigious Angus Glen Address, Luxury Upgraded & Custom Finishes Throughout. Lovingly Adored 2Bed, 1Bath Basement Apartment. 9' Ceiling, Trim & Customer Window Coverings, Close To High Ranked Schools. Come Check This Beauty Out In Person. Utilities Cost Is Shared. (id:60365)
36 Brougham Drive
Vaughan, Ontario
Discover this beautifully upgraded 3-bedroom, 3-bathroom semi-detached home in the heart of East Woodbridge. With over 1,500 sq. ft. of thoughtfully designed living space above grade, this two-storey gem offers a bright and functional open-concept layout, featuring large porcelain tiles, rich hardwood floors, and pot lights throughout the main level. The upgraded kitchen is a standout, equipped with stone countertops, stainless steel appliances, and a spacious walk-in pantry. A massive 209 sq. ft. rear extension-complete with double-door access-opens to a professionally landscaped backyard with patterned concrete, ideal for hosting large family gatherings or entertaining guests. Upstairs, a newly refinished staircase leads to a spacious primary bedroom with a walk-in closet, alongside two generously sized bedrooms featuring new laminate flooring and a beautifully updated 4-piece bathroom. The finished basement adds even more versatility, with tall ceilings, a large recreation room, and a full 3-piece bathroom-perfect for a home office, gym, or guest suite. The driveway comfortably fits up to four vehicles - no sidewalk ! Bonus: Existing footings are in place for a future front vestibule, offering an excellent opportunity to enhance both functionality and curb appeal. This one checks all the boxes - Located just minutes from essential amenities, top-rated schools-including the newly opened École Secondaire Catholique de l'Ascension-and convenient transit options, this home is ideal for first-time buyers or growing families looking to upsize. (id:60365)
37 Ridgeway Court
Vaughan, Ontario
Nestled on a quiet cul-de-sac in one of Maples most sought-after neighborhoods, this charming freehold townhome combines comfort, convenience, and sunny southern exposure. With a south facing backyard, you'll enjoy abundant natural light throughout the day, making it the perfect spot for outdoor relaxation or entertaining on the new deck. This home features three spacious bedrooms and a finished basement rec room that can easily function as a fourth bedroom or additional living space, providing ample room for a growing family. Three bathrooms make daily routines easy, and the main floor is beautifully appointed with hardwood floors and pot lights in the living and dining areas, creating a welcoming atmosphere. The eat-in kitchen offers practical tiled flooring, and direct access from the garage adds convenience for unloading groceries and everyday tasks. The private, fully fenced backyard offers a peaceful retreat, ideal for enjoying sunny afternoons. Outside, you'll also appreciate the newer interlocked driveway, adding curb appeal and extra durability. Conveniently located just minutes from two junior schools, shopping, and the excitement of Canadas Wonderland, this home is also easily accessible to public transit, Highway 400, and the Cortellucci Vaughan Hospital. This home is move-in ready and offers a great opportunity in a family-friendly neighborhood (id:60365)
190 - 1608 Charles Street
Whitby, Ontario
Welcome to Landing Condos by Carttera at Whitby Harbour! This spacious and sun-filled 2 Bedroom+ Den, 2 Bath unit offers modern living with large balconies perfect for relaxing or entertaining. Ideally situated just minutes from Hwy 401, Whitby GO Station, and close to shopping, dining, entertainment, top-rated schools, parks, and scenic waterfront trails. Enjoy luxury amenities including a state-of-the-art fitness centre, yoga studio, private work spaces, dog wash area, resident lounge, outdoor terrace with BBQs, and more. Comes complete with 2premium parking spots & a storage locker. The perfect blend of comfort, convenience, and lifestyle - don't miss it! (id:60365)
1282 Danforth Avenue
Toronto, Ontario
Morgans on the Danforth is a longstanding and highly successful restaurant and bar located on one of the Danforth's coolest and most vibrant blocks. The space is fully licensed for 60 seats inside plus 12 on the street patio, with the potential to expand seasonally through the CaféTO program. The restaurant spans 1,200 sq ft and features a full commercial kitchen equipped with a 9-ft commercial hood and a large walk-in fridge. The layout includes a solid bar and an additional seating area at the back, ideal for private parties or events. This is a turnkey opportunity available with training, or it can be converted to suit a different concept or cuisine. Lease rate is $7,256 Gross Rent including TMI with 4 + 5 years remaining. Please do not go direct or speak to staff. (id:60365)
512 - 88 Colgate Avenue
Toronto, Ontario
Experience loft living at Showcase Lofts in the heart of Leslieville. This sleek 1-bedroom suite blends exposed brick charm with a clean, modern open-concept layout. The kitchen features full-size stainless steel appliances, stone counters, and a gas cooktop-perfect for anyone who loves to cook. Hardwood floors run throughout, and the large bedroom window fills the space with natural light. You'll also find a spacious closet, in-suite laundry, a locker, and parking included. Enjoy a generous balcony overlooking the quiet courtyard-ideal for morning coffee or evening drinks. Step outside and you're moments from Queen Street's best cafés, restaurants, and transit. A stylish, move-in-ready home in one of Toronto's most vibrant neighborhoods. *Some photos have been virtually staged* (id:60365)

