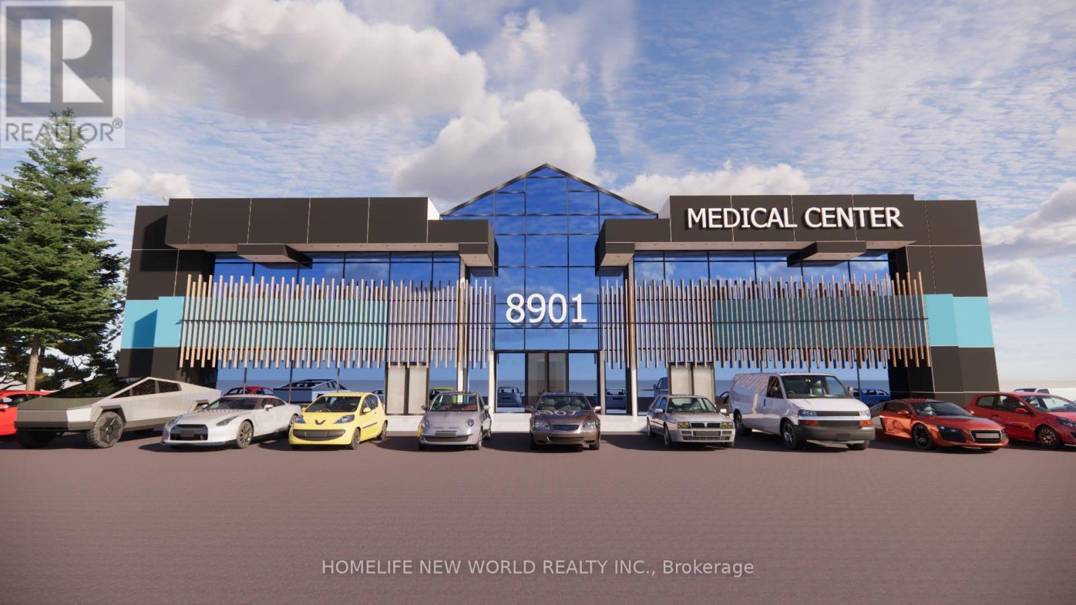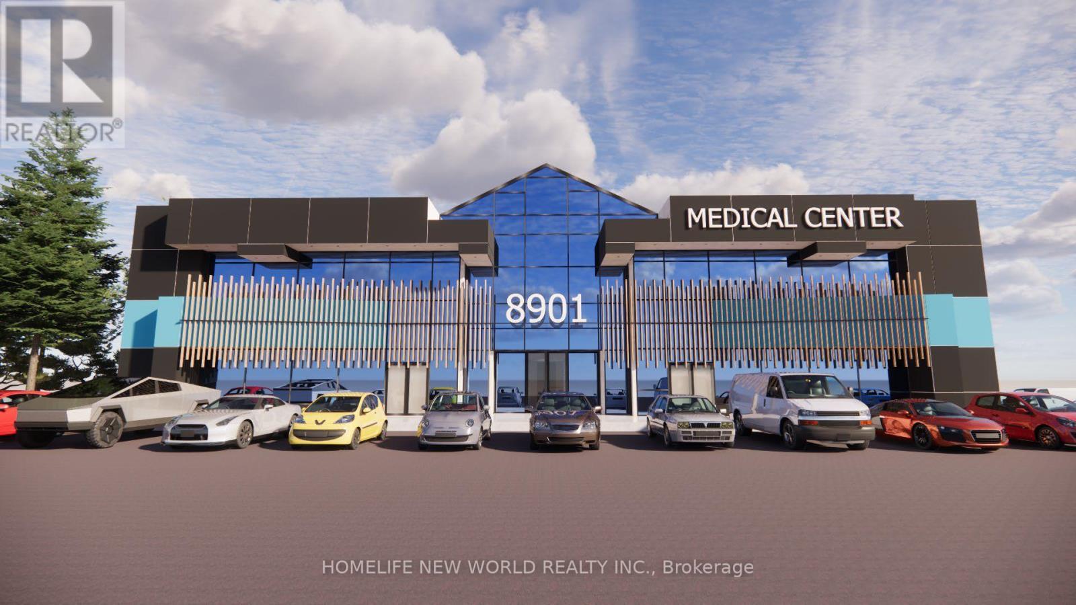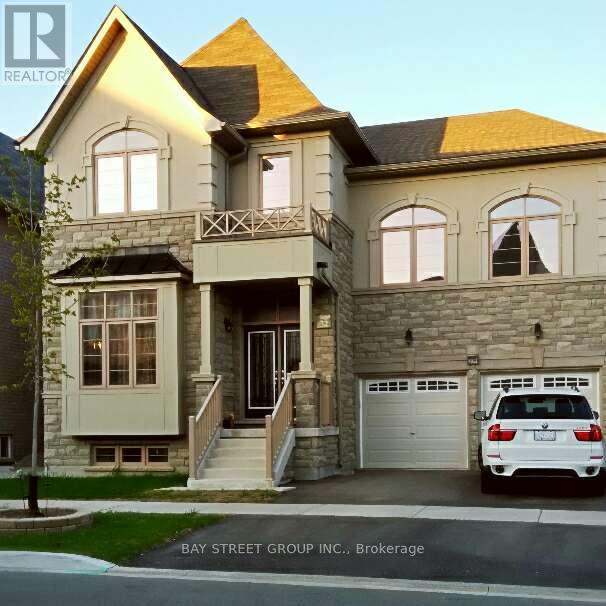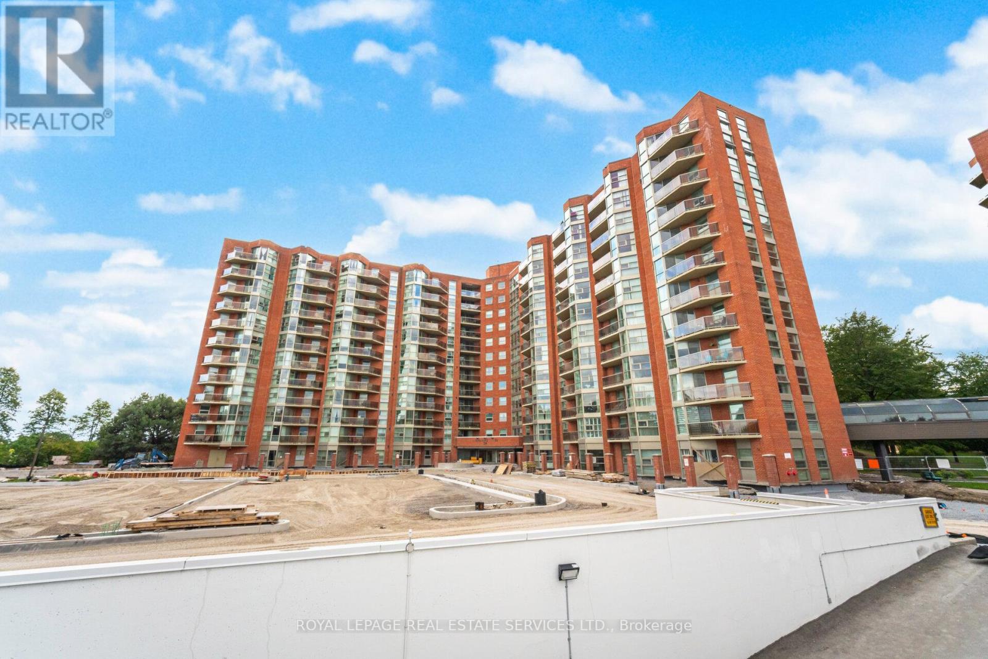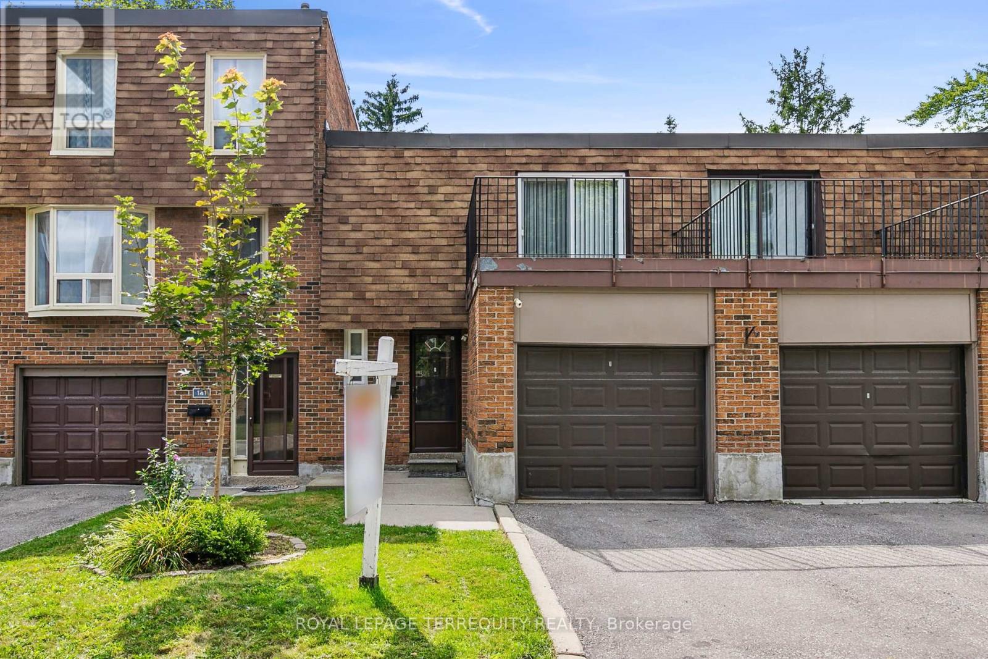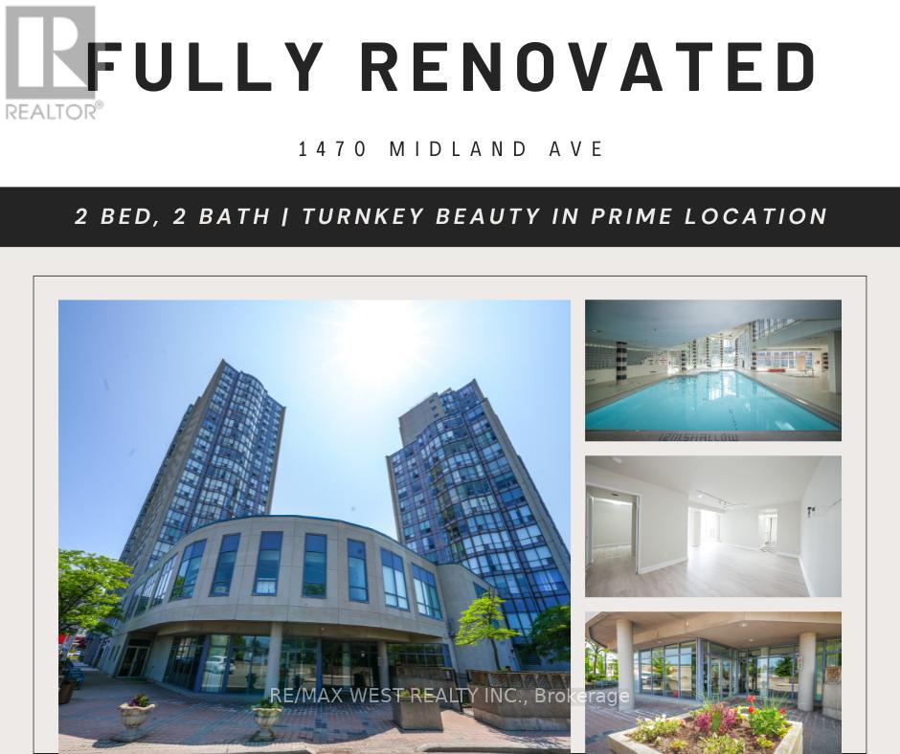1 Ayhart Street
Markham, Ontario
!!END-UNIT!! GORGEOUS TOWNHOUSE IN TRENDY MARKHAM!! Welcome To The Beautiful & Family-Friendly Upscale Neighbourhood Of Wismer, Where Tranquility & Convenience Walk Hand-In-Hand! Enjoy An Elevated Lifestyle In This Rarely Offered Spacious Townhome Of Nearly 2000 SF, With A Unique Yet Highly Functional Floorplan That Adds A Sense Of Elegance To Everyday Life! Move-In Ready... Finished Top-To-Bottom! The Open-Concept Main Floor Creates The Perfect Setting For Every Occasion, From Family Game Nights To Holiday Feasts! Make Happy Memories In The Generously Sized Living Room, Featuring Hardwood Floors & An Abundance Of Natural Light Unique To End Units! Stay Connected With The Large Eat-In Kitchen, Offering S/S Appliances, Pantry, Ample Storage, & Pass-Through Window Spilling Into Dining Room. Enjoy Fast, Busy Meals In The Airy Breakfast Area Highlighted By Wall-To-Wall Windows. Become The Perfect Host With A Dining Room Large Enough To Accommodate Any Harvest Table & Any Sitdown Meal, Whether Family Or Function. Main Floor Laundry Doubles As A Mud Room, Adding The Luxury Of Convenience To Daily Chores! Access Backyard W/ Large Patio & Rarely Offered 2 Car Garage + Add'l Parking Pad = 3 Cars! Retreat Upstairs To Your Own Private Getaway In The Spacious Primary Bdrm Featuring W/I Closet & Relaxing 4-Pc Ens With Lrg Corner Soaker Tub/Sep Shower. 2nd & 3rd Bdrms Both Have W/I Closets & Hardwood Floors! Main Bathrm Accessed By 2nd Bdrm & Services 3rd Bdrm. Indulge Your Interests With A Home Gym/Studio/Music Room/Theater/Man Cave In The Sizeable Fin Basement Rec Room W/ Kitchen & Potlights T/Out! Enjoy The Very Best Of The Neighbourhood Literally At Your Doorstep With Wismer Park & Pond, Tennis Courts, Sports Fields, Playgrounds, Splash Pad, & Excellent Schools All Within Walking Distance! Excellent Proximity To Mount Joy GO Station/Groceries/Shopping/Restaurants/Golf/Hospital/Parks/Swan Lake/Markham Museum & Much More! Put This One On Your List & Enjoy The Cool Markham Vibe! (id:60365)
100 - 8901 Woodbine Avenue
Markham, Ontario
Modern Design Exterior & Interior, This Professional Two Story Medical Building Is Highly Sought-after Markham Business Park, adjacent to Mon Sheong Long-Term Care Center, Mon Sheong Court, and Enchanted Care Clinic is Set To Move In By Winter 2025. This Building Features Plenty of Natural Light, Ample parking, and a Prime location near Woodbine and Hwy7-16th, It offers convenient access to Major Transit Routes(VIVA & YRT), and Mature Communities. Quick connectivity to Highway 404 and 407... Visit www.8901woodbine.com For More Info. (id:60365)
118 - 8901 Woodbine Avenue
Markham, Ontario
Modern Design Exterior & Interior, This Professional Two Story Medical Building Is Highly Sought-after Markham Business Park, adjacent to Mon Sheong Long-Term Care Center, Mon Sheong Court, and Enchanted Care Clinic is Set To Move In By Winter 2025. This Building Features Plenty of Natural Light, Ample parking, and a Prime location near Woodbine and Hwy7-16th, It offers convenient access to Major Transit Routes(VIVA & YRT), and Mature Communities. Quick connectivity to Highway 404 and 407... Please visit www.8901woodbine.com for more info. (id:60365)
214 - 3 Bancroft Lane
Richmond Hill, Ontario
Welcome to this brand-new 3-bedroom corner townhome nestled in a quiet, family-friendly neighbourhood. The open-concept layout features hardwood flooring throughout (no carpet) and an abundance of natural light. Enjoy a lovely private roof terrace perfect for relaxing or entertaining. Conveniently located just steps from Yonge Street and Viva Transit, and close to Gormley GO Station, shopping, Movati Fitness, prestigious schools, many parks and trails such as Wilcox lake park, and with easy access to Hwy 404 & 407. Only a 10-minute drive to Costco.**During occupancy period tenant pay a flat fee for utility** We also welcome new immigrants. (id:60365)
184 Matawin Lane
Richmond Hill, Ontario
Amazing Opportunity to Move Into This Brand new luxurious 2+1 Brs 3-Storey Townhome In The Heart of Richmond. Covered Porch, New Laminate Fl Thru-Out, Ground Fl Home Studio, direct access to garage, Open Concept Great Rm W/ Fireplace & W/O To Balcony, Lots of Windows providing this stunning home with natural light, Bright & Spacious Featuring A Modern Kitchen W/ Breakfast Bar & New S/S Appliances, Prim Bdrm W/ 3 Pc Ensuite & W/I Closets. Incredible Location have plenty of transit options to help you navigate the surrounding city and GTA. Min to Hwy 404, Richmond Hill GO Station and the superb amenities of Richmond Hill. Enjoy the access to a wide array of recreational opportunities, schools, green spaces, quality healthcare, dining, and entertainment. Comfortable living is the standard you expect. (id:60365)
209 Kentland Street
Markham, Ontario
1. Walkout Basement Apartment For Lease, Ideal For A Couple Or A Single 2. Excellent New condition, Luxury Renovation, Extra 9ft High Ceiling, double sink washroom, bright & spacious 3. Shared Utilities With Owner 4. Extra Car Parking Spot is Available 5. Top ranking Donald Cousens Public School 6. Top ranking Bur Oak Secondary School 7. Walk To Mount Joy Go Train Station, Route 71 Direct To York University 8. Next To Parks, Banks, Food Basics, Home Depot, The Bricks, Shoppers, LCBO, Beer Store, No Frills, McDonalds, Pizzas 9. 2023 Markham-Unionville Landscaping Award 10. Customized Detached house in a picturesque street within the most desirable community (id:60365)
2 - 40 Baynes Way
Bradford West Gwillimbury, Ontario
Welcome to 40 Baynes Way where modern style meets family-friendly comfort in the heart of the sought-after Cachet Bradford Towns community. This beautifully upgraded townhome is the perfect place for young families to begin their home ownership journey. With over $50,000 in premium upgrades, it offers a seamless blend of everyday functionality and elevated design. From the moment you step inside, youll notice the warm, open-concept layout with 9-foot ceilings and premium flooring throughout - ideal for everything from playtime to hosting friends. The kitchen is a true centerpiece, featuring top-of-the-line Jenn Air stainless steel appliances, expansive stone countertops and backsplash, and a large island thats perfect for family meals or weekend baking. Both the primary and second bedrooms include cozy sitting areas, creating quiet spaces for bedtime stories or morning routines. The primary suite feels like a private retreat, complete with a spa-inspired ensuite featuring a glass shower, stone counters, and elegant tile work. Step outside to your rooftop terrace with a privacy screen, gas BBQ hookup, and hoseline perfect for summer dinners and stargazing. You'll also love the private walkout porch from the primary bedroom, a peaceful spot to enjoy your morning coffee. With two underground parking spaces just steps from your front door including an electric vehicle charger and generous storage space for all your family gear, convenience is built right in. Best of all, you're just minutes from the GO Train, parks, schools, shopping, and dining, offering the perfect balance of city access and suburban calm. This is more than a home - its where your familys next chapter begins. (id:60365)
Main - 52 Lombardy Crescent
Toronto, Ontario
Welcome to this charming 3-bedroom bungalow with a spacious living at main floor. Newer laminate floor all through, fresh painting. Large size of living, dining, bigger window and lots of natural lights. Good size 3 bedrooms and walkout deck to the backyard. All lights are replaced as new. Convenient location at Brimley/Eglinton/Danforth Rd. Close to R.H. King, Plaza, 24 Hours TTC Bus, Kennedy Station is close by. Renovation works are in progress. (id:60365)
4 Myrtle Avenue
Toronto, Ontario
This upper suite features vaulted ceilings with a skylight that bath the living room in natural light, an eat-in kitchen that walks out to a private balcony, an updated bathroom and a large 14.5ft x 10.5ft bedroom with South facing window. The suite is in a home with 3 units and offers washer & dryer in the home - no coins required. Steps to a vibrant stretch of Gerrard East means morning coffees at Dineen Outpost, tacos & a margarita at Chula and some music & dancing at Vatican Gift Shop - plus many more great spots! All the practical stuff like Walmart, Winners & Food Basics at Gerrard Square and transit (both Jones & Gerrard) means easy access to the entire city. Available November 1st. Rent is + utilities. Offered unfurnished for a 1 year lease. (id:60365)
1102 - 20 Dean Park Road
Toronto, Ontario
Spacious 1140 sq. ft. carpet-free unit offering one of the best layouts and views in the building! Bright open-concept design with floor-to-ceiling windows, 2full bathrooms, and a functional layout perfect for families, professionals, or downsizers. Prime location near Hwy 401, Toronto Zoo, shopping, and excellent schools. The building is exceptionally well-managed with AAA financials and strong management, giving peace of mind to owners. Enjoy premium amenities including an indoor pool, sauna, library, party room, and 24-hour security. A rare opportunity to own a large unit in a highly sought-after community with unbeatable convenience and lifestyle. Don't miss this one! Living and bedroom virtually staged. (id:60365)
139 Huntingdale Boulevard
Toronto, Ontario
Step into comfort and style with this beautifully upgraded 3-bedroom, 3-bathroom move-in-ready townhome, nestled in a peaceful, family-friendly enclave that blends space, sophistication, and unbeatable convenience.The main floor features a bright, open-concept living/dining area filled with natural light from a large south-facing window.Walk out to your private backyard patio ideal for morning coffee, weekend BBQs, or unwinding at sunset..The kitchen, fully renovated in March 2025, is a true showstopper with modern shaker-style cabinetry, quartz counters, a deep under-mount sink, pantry, coffee bar, and brand-new stainless steel appliances including stove, hood, and dishwasher perfect for cooking and entertaining in style..Upstairs, the spacious primary bedroom boasts a large closet and private terrace. Two additional bedrooms feature sunny south-facing windows. A chic 4-piece bath and linen closet complete this level The fully finished basement (2024) adds valuable living space with luxury vinyl flooring, pot lights, a kitchenette, 3-piece bath, laundry, rec room, den, and storage great for a home office or media room Recent upgrades include a new electrical panel (2024), CAC condenser unit, and owned hot water heater. Low-maintenance fees include Bell high-speed internet, cable TV, snow removal, landscaping, exterior maintenance, and water an exceptional value! Bonus: All furniture (except the large dining room chest) is included a rare turnkey opportunity! Located in a well-managed complex with ample visitor parking, this gem is steps from 24-hour TTC to Seneca College and subway, top-rated schools, parks, Bridlewood Mall, and quick access to Highways 404, 401 & 407.,,,,..Ideal for first-time buyers, families, professionals, or investors this home checks all the boxes. Don't miss your chance your next chapter starts here! (id:60365)
608 - 1470 Midland Avenue
Toronto, Ontario
Absolutely stunning, newly renovated corner unit at 1470 Midland Avenue, Unit 608! This bright and spacious 2+1 bedroom condo features 2 full bathrooms and floor-to-ceiling windows in the living room that flood the space with natural light. Located in the highly desirable Namar Road area, this sun-filled unit offers both comfort and style. The building boasts 24-hour security, and the maintenance fee includes hydro, heat, water, and access to a full range of amenities: indoor pool, gym, sauna, hot tub, billiards room, library, private courtyard, visitor parking, and more ideal for enjoying the condo lifestyle. A mosque is just a 2-minute walk from the building. A must-see opportunity you wont want to miss! Situated in a vibrant and family-friendly community, this condo is in the heart of Scarborough, close to Midland Subway Station and with TTC access just steps away. Enjoy unmatched convenience with Shoppers Drug Mart, a large plaza, multiple grocery stores, banks, parks, and diverse restaurants right at your doorstep. Plus, its just a 5-minute drive to Scarborough Town Centre for all your shopping and entertainment needs. (id:60365)


