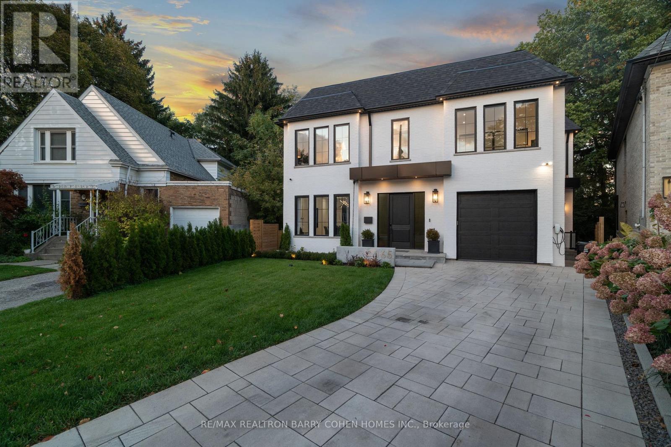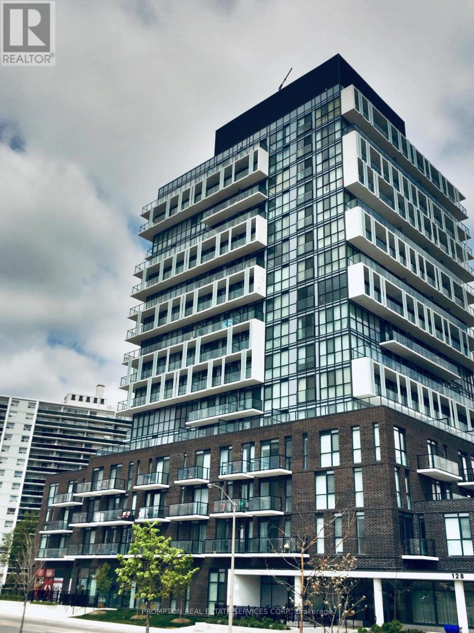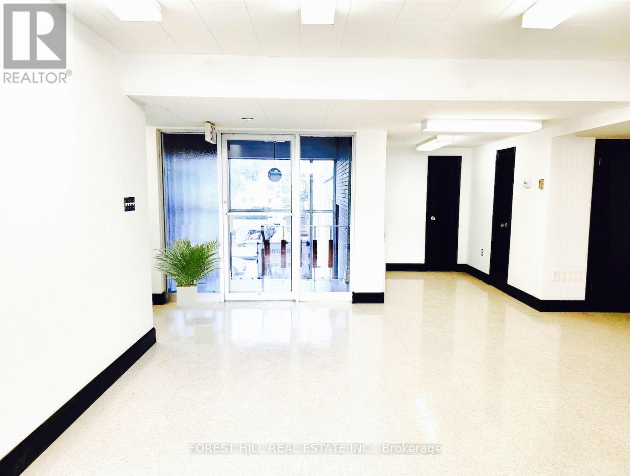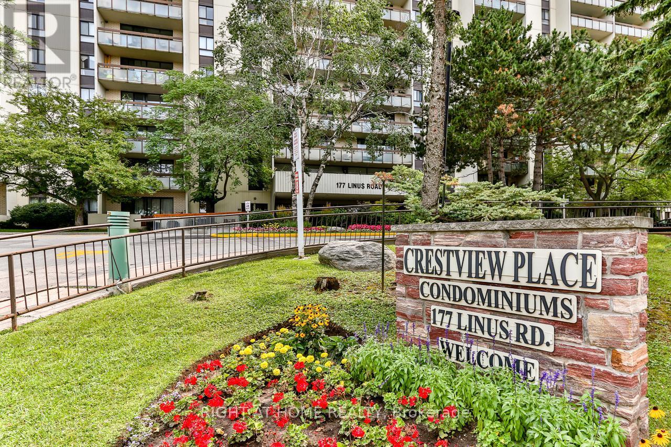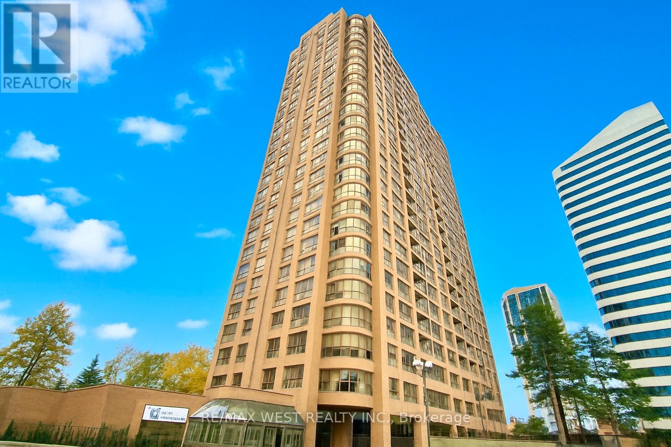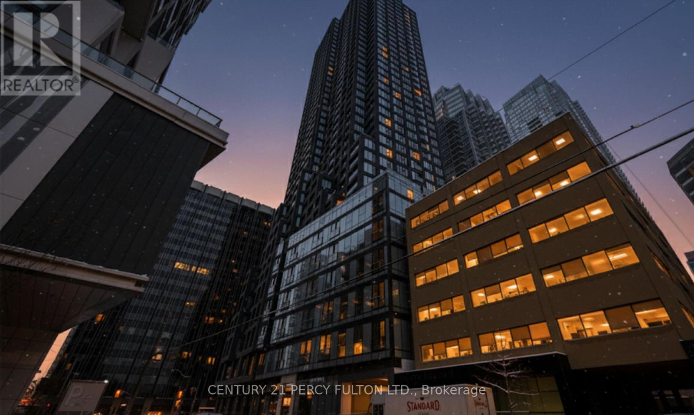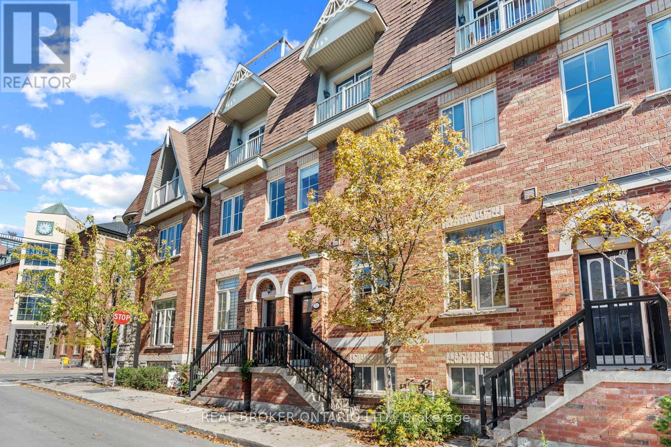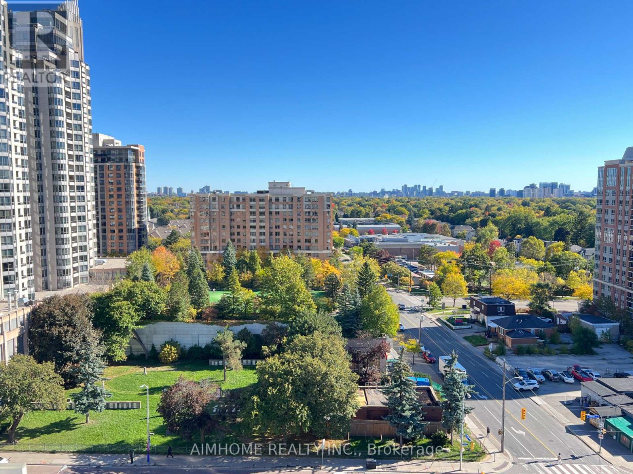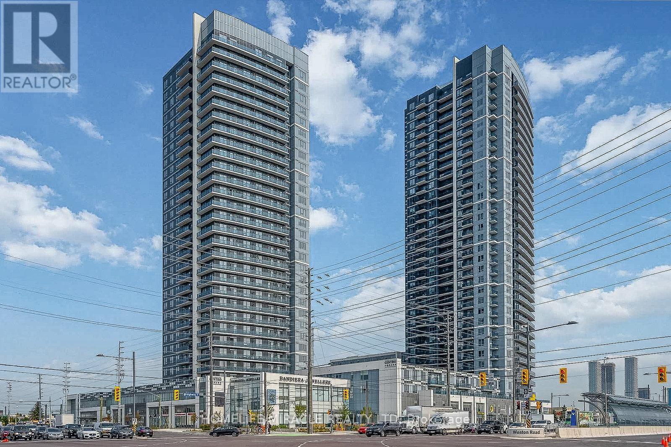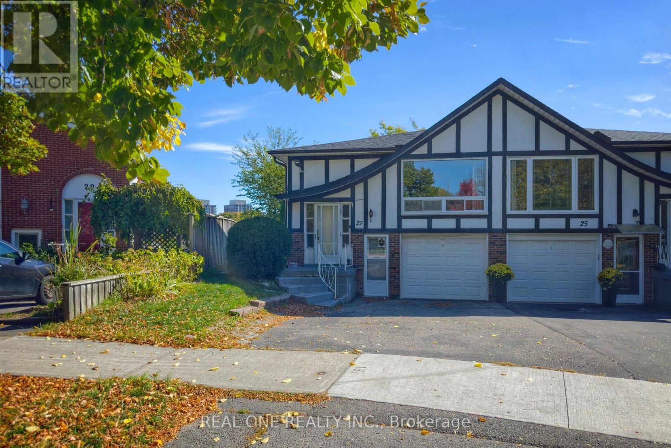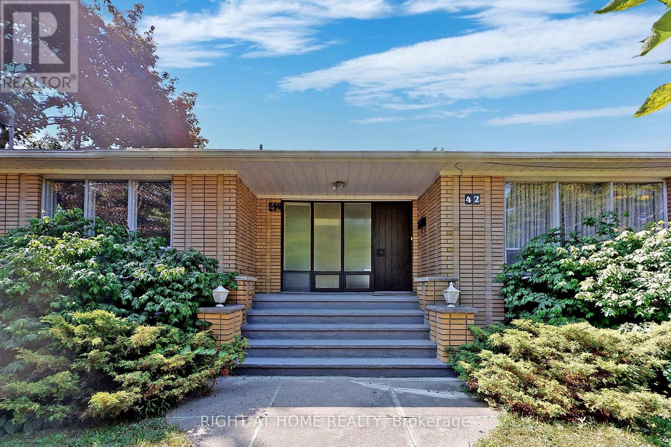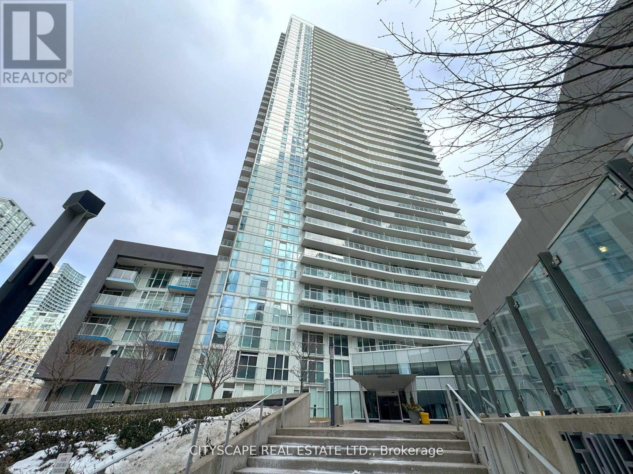165 Leacrest Road
Toronto, Ontario
Newly built modern residence in the heart of South Leaside offering nearly 6,500 sq.ft. of living space! Exceptional designer-curated finishes and smart home technology throughout. Designed for the modern family and built to impress, this magazine-worthy residence perfectly blends luxury, functionality, and versatility. Oversized principal rooms, two private home offices, and a full legal in-law suite with income potential make it ideal for multigenerational living or a flexible live-work lifestyle.Showcasing engineered white oak floors, soaring ceilings, and expansive windows with motorized blinds, every detail reflects thoughtful design and quality craftsmanship. The custom kitchen is a true centerpiece - featuring a panelled fridge, trash compactor, waterfall island with hidden storage, and full-height cabinetry - flowing seamlessly into the family room with a marble gas fireplace and walkout to the backyard. Step lighting, integrated speakers, and sleek modern finishes complete the main level's sophisticated aesthetic.Upstairs, four oversized bedrooms include a magazine-worthy primary suite with a slatted wood feature wall access to His & Hers WICs, cove-lit ceiling, fireplace in stone surround, fully equipped bar, walkout to a private balcony (hot tub-ready), and a spa-inspired ensuite with steam shower, freestanding tub, heated floors, and double vanities. Secondary bedrooms are equally impressive, and a dedicated laundry room with dual washer/dryers enhances everyday ease. Upstairs office may be converted to a 5th bedroom.The lower level extends the living experience with a gym, sauna, recreation lounge, and wet bar equipped with a dishwasher and bar fridge - plus a soundproofed legal in-law suite with its own entrance, kitchen, 3-piece bath & laundry.Located in the coveted Bessborough/Rolph school district, this home delivers a rare combination of sophistication, functionality, and future income potential in one of Toronto's most sought-after neighbourhoods. (id:60365)
421 - 128 Fairview Mall Drive
Toronto, Ontario
604 Sq. Ft. Functional, 1-Bedroom + Den Unit In The Prime North York Location. Den W/Door & Wardrobe Can Be Used As An Office/2nd Bedroom. Modern Kitchen Design. Laminate Flooring Thru-Out. Includes 1 Parking Spot. Steps To Don Mills TTC Subway Station, T&T Supermarket, YRT Bus Station, Fairview Mall & More. Easy Access To Hwy 401 & DVP. Convenient Travel To North York General Hospital, Canadian College Of Naturopathic Medicine & York University. Hydro ("Electricity"), Internet, Cable TV, Furniture are Not included. Water, Heat, Air Conditioning are Included. (id:60365)
300 - 226 Bathurst Street
Toronto, Ontario
Incredible Opportunity To Lease This Professional Office Space Located At Bathurst & Queen! Upper Floor, Newly Renovated, AC Plus Operable Windows For Fresh Air, Mix Of Open Area And Built Out Offices, Soaked In Natural Light, Ensuite Kitchenette And Boardroom, Two Bathrooms. Comply with zoning regulations for Medical/dental. Long or Short Lease Will Be Considered. Utilities Extra, Onsite Parking Available, Private & Public Entrance. Can Be Combined With Main level Unit For Additional Space -- Up To 5,222 Sf Total. Don't Miss This Opportunity. (id:60365)
612 - 177 Linus Road
Toronto, Ontario
Discover this 2-bedroom, 1-bathroom condo that blends space, comfort, and convenience in the heart of North York. The functional open layout features a sun-filled living and dining area with a walk-out to a private balcony. Perfect for morning coffee or evening relaxation. The dining space has been thoughtfully enlarged by removing sliding doors, creating a more open and versatile flow for entertaining and everyday living. The galley kitchen offers plenty of counter space, cabinetry, and even room for an eat-in area. Enjoy the convenience of in-suite laundry and one underground parking spot. The home has been well maintained and offers excellent potential to update and personalize to your taste. Residents of this sought-after building enjoy a full range of amenities, including an indoor pool, sauna, fitness centre, squash and tennis courts, party/meeting room, kids' playground, library, and visitor parking. Maintenance fees conveniently include heat, water, hydro, cable, high-speed internet, parking, and building insurance. With a bright east-facing view, this condo is ideally located just minutes from Fairview Mall, Don Mills subway station, highways 401/404, and Seneca College. It's also close to well-regarded schools such as Georges Vanier Secondary School, Don Valley Middle School, and Crestview Public School. A great opportunity for first-time buyers, downsizers, or investors looking to add their personal touch! (id:60365)
2405 - 100 Upper Madison Avenue
Toronto, Ontario
Welcome To The Residences Of Madison Centre - 100 Upper Madison Avenue Suite #2405! Discover This Rarely Available, Spacious 1 + Den Suite (Approx. 1000 Sq Ft) In One Of North York's Most Desirable And Well-Managed Buildings. Featuring A Smart, Open-Concept Layout With Generous Principal Rooms, This Home Offers Exceptional Comfort And Flexibility. The Bright Den Can Easily Serve As A 2nd Bedroom Or Private Office. The Large Living And Dining Area Is Perfect For Entertaining. The Primary Bedroom Includes A 4-Piece Ensuite And Double Closets, With Plenty Of Room For A King-Size Bed. Step Out To Your Private Balcony And Enjoy Lovely Open Views. Located In The Vibrant Yonge & Sheppard Corridor With Direct Underground Access To TTC, Madison Centre Mall, Shops, Restaurants, And Entertainment - Everything You Need Is At Your Doorstep. Enjoy Premium Building Amenities: Outdoor Pool, Gym, Sauna, Party Room, 24-Hr Concierge And Security. One Underground Parking & Locker Close To Elevators Are All Yours. A Rare Find In A Prestigious Location. Perfect For Downsizers, Professionals, Or Anyone Seeking Space And Convenience In The Heart Of North York! (id:60365)
1910 - 20 Soudan Avenue
Toronto, Ontario
Modern, sun-filled studio suite available for lease at 20 Soudan Avenue, offering efficient design, elevated city views, and a bright open-concept layout. Floor-to-ceiling windows provide abundant natural light and create a seamless flow between the kitchen, living, and sleeping areas. Laminated flooring throughout adds warmth and a contemporary feel. The sleek kitchen features minimalist cabinetry, integrated appliances, and a stylish backsplash, while the modern bathroom offers a fresh, clean design. This well-presented, carpet-free unit delivers functional and comfortable living in a compact space. Located in the new Y & S Condominium by Tribute Communities, residents enjoy premium amenities including fitness centre, outdoor pool, concierge services, and party/media rooms. Perfectly situated steps to the TTC, the upcoming Eglinton Crosstown LRT, Young Eglinton Centre, restaurants, cafes, grocery stores, and shops. Situated in the vibrant Young & Eglinton corridor, this studio offers exceptional urban conveniences and modern living. Ideal for single professionals seeking a stylish and efficient space in a prime Midtown Toronto location. Don't miss this opportunity to lease in one of the area's most desirable buildings (id:60365)
51 St Paul Street
Toronto, Ontario
Built this century with space, function, and views. Not every Toronto home is over 100 years old. Built in 2008, 51 St. Paul sits on a quiet Corktown street, with practical space, skyline views, and access to some of the city's most beloved hot spots. Century-old quirks not included. This townhome unfolds upward. The main floor stretches tall with high ceilings, grounded by a fireplace that adds coziness with the flick of a switch. The kitchen, dining, and living room connect, a space made for the game on the big screen, snacks within reach, and trash talk carried easily from couch to kitchen. Upstairs, the primary bedroom has dual closets, full bath, plus laundry, so clean clothes actually make it out of the basket. Another full bath and two more bedrooms wait above, one that opens to a Juliette balcony, the other ideal as an office or guest room. The rooftop is your skyline stage, the CN Tower photobombing between buildings. Up here, clocks stop working. It's as quiet or as lively as you need it to be. Down below, the garage offers storage space we all look for, with a locker room to tuck away everything you don't want to think about. Every level of this home gives you room to breathe, focus, or unwind, without stepping on toes. Step outside and the Queen streetcar takes you to Lady Bug Wine Bar, Spaccio East, Impact Kitchen, and more. Rabba Fine Foods or Aisle 24 Market for the late-night grocery run. The Distillery, St. Lawrence Market, and King St. all within reach, all within minutes. 51 St. Paul is modern Corktown living at its best. (id:60365)
1602 - 75 Canterbury Place
Toronto, Ontario
Great Location! Luxurious Furnished Ready To Move In 2Br, 2 Baths Suite In Desired Yonge/Finch, Suite Is 769 Sqft. 9 Foot Ceiling, Laminated Floor Thru Out. Steps To Shopping, Restaurants, Subway, Ttc, Go-Station, 24Hr Supermarket, Many Restaurants, Central Library. Amazing Amenities: 24 Hours Concierge. Outdoor Bbq And Garden Area. 1 Parking Included. (id:60365)
2504 - 3600 Highway 7 Road
Vaughan, Ontario
Luxury living in woodbridge at centro square condominiums! Brand new flooring throughout with walk out to an open balcony! Gorgeous interiors with high ceilings + granite counters & stainless appliances. Building has many amenities such as indoor pool, golf simulator, meeting room & gym. Fantastic location next to Colossus Centre, Costco & Vaughan subway! Available January 1 2026 (id:60365)
Upper - 27 Tuscarora Drive
Toronto, Ontario
Spacious 3-Br + Den Bungalow Upper Level In The Quiet And Convenient Neighborhood. Just Minutes From Hwy401/404, Shopping Centre. Steps To Ttc, Seneca College, Parks. Good School Area. Well Maintained. Newly Painted. Move In And Enjoy. (id:60365)
42 Denmark Crescent
Toronto, Ontario
Location, Location. Spacious Bright Huge Family Size 4-Bedroom Home ( Over 2500 Sq. Ft. ) Full Of Natural Light, Large Windows,Fully Renovated in Basement, Pot lights in the Main Floor,Upgraded Bathroom & Kitchen With S/S Brand New Fridge, Dishwasher, Washer, Dryer, Large Prime Bedroom With Semi Ensuite 4 Pcs.Washroom And Walk-In Closet, Large Family Room With Wet Bar And Recreation Room In Lower Level On A Huge Lot With Mature Trees, In A Quiet Neighbourhood Close To Bus And All Amenities (Shopping, Restaurants, Schools, Parks, Etc).Tenant Pays $300 Key Deposit. (id:60365)
3901 - 75 Queens Wharf Road
Toronto, Ontario
**Stunning 2-Bedroom Corner Unit with Lake & City Views - 75 Queens Wharf Rd #3901, Toronto** **Stylish & Spacious Living** Welcome to this beautiful 2-bedroom, 2-bathroom corner unit in Torontos vibrant Waterfront Communities neighbourhood. The open-concept living and dining area features laminate flooring and offers breathtaking, unobstructed views of the lake and city skyline. The eat-in kitchen area boasts a walkout to a private balcony, perfect for enjoying morning coffee or sunset views. **Modern Kitchen:** The sleek kitchen is equipped with stainless steel appliances, including a built-in microwave, stove, dishwasher, and fridge, along with a stainless steel sink. **Comfort & Convenience:** The primary bedroom features laminate flooring, his-and-hers closets, and a 4-piece ensuite with tiled flooring and a glass shower. The second bedroom has a large window, filling the space with natural light. **Luxury Finishes:** The additional 3-piece bathroom offers a stand-up glass shower and tiled flooring. The unit also includes a mirror closet in the foyer and a laundry area for added convenience. **Prime Location & Amenities:** Situated in the heart of Toronto, this condo offers easy access to TTC, Union Station, and major highways. Enjoy being steps from The Bentway, Canoe Landing Park, and scenic waterfront trails. Nearby, you'll find Loblaws, Farm Boy, LCBO, and countless dining options. Building amenities include a fitness center, indoor pool, sauna, rooftop terrace, and 24/7 concierge service. **Experience Urban Living at Its Best!** Don't miss this opportunity (id:60365)

