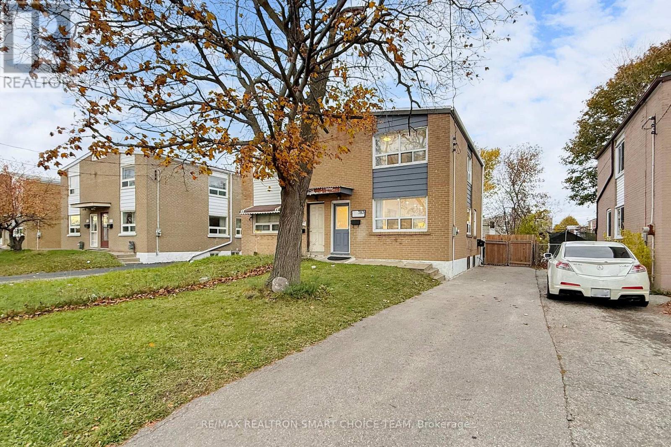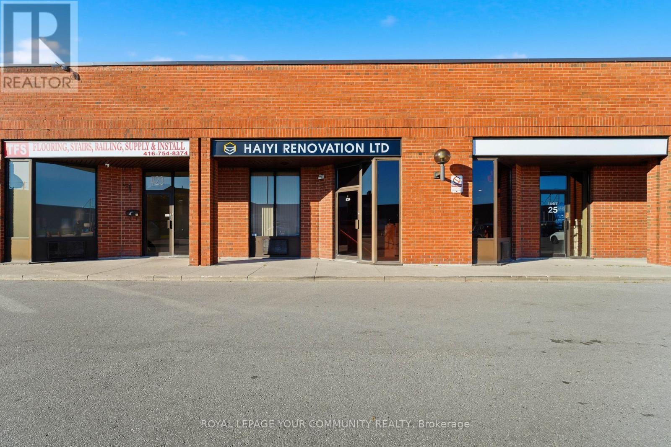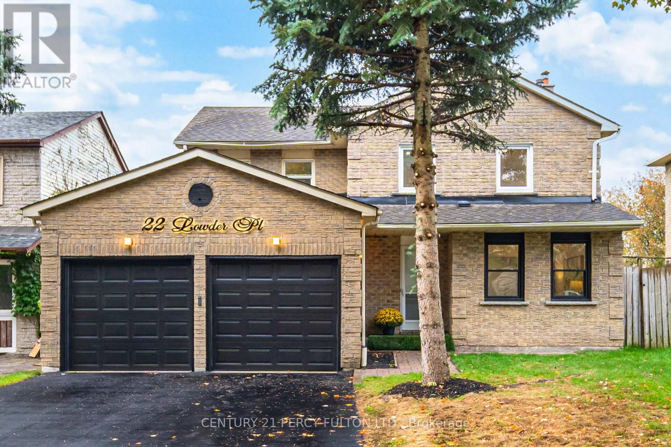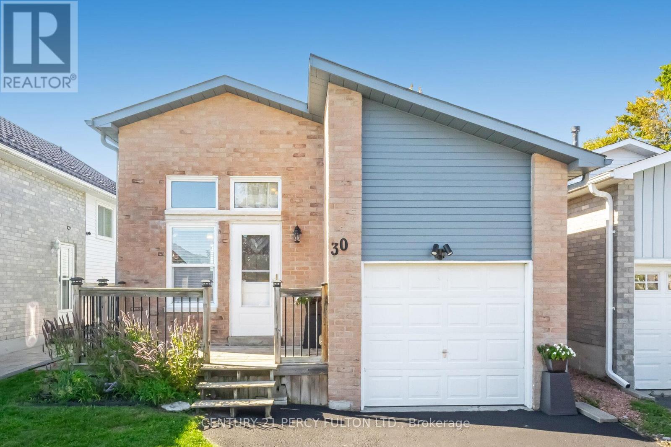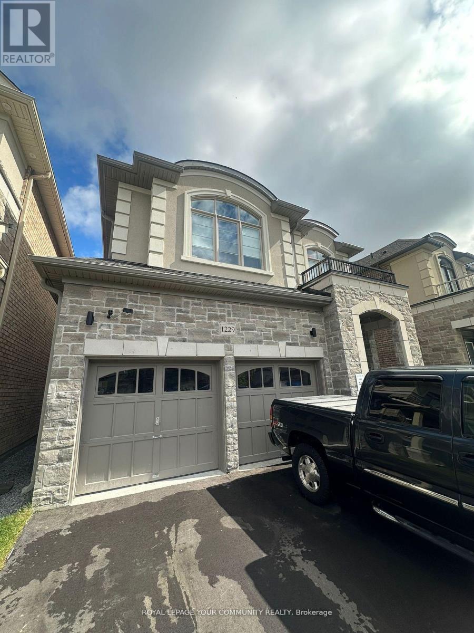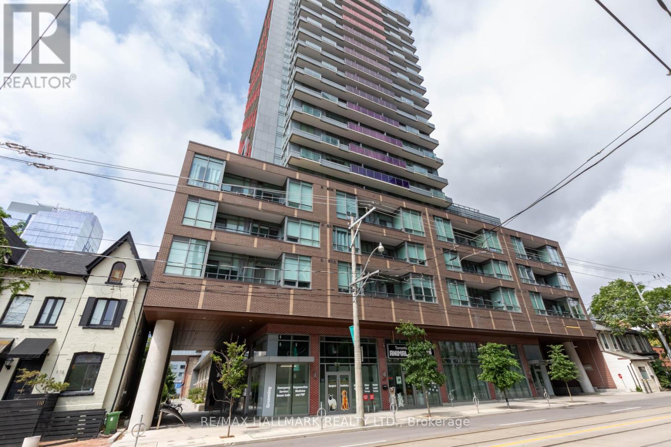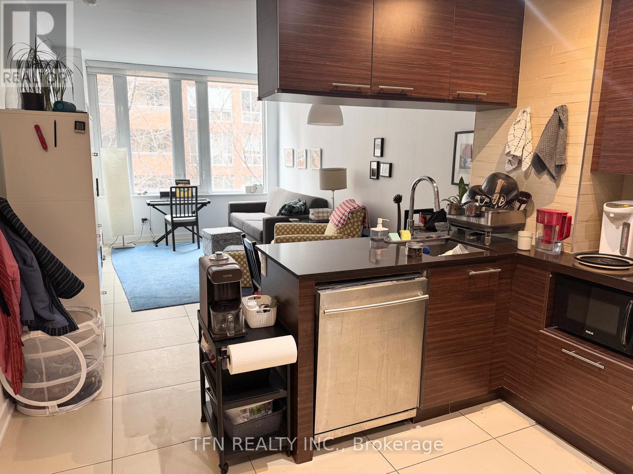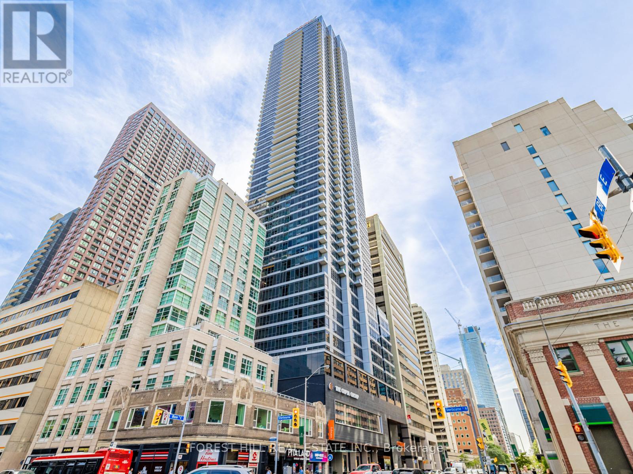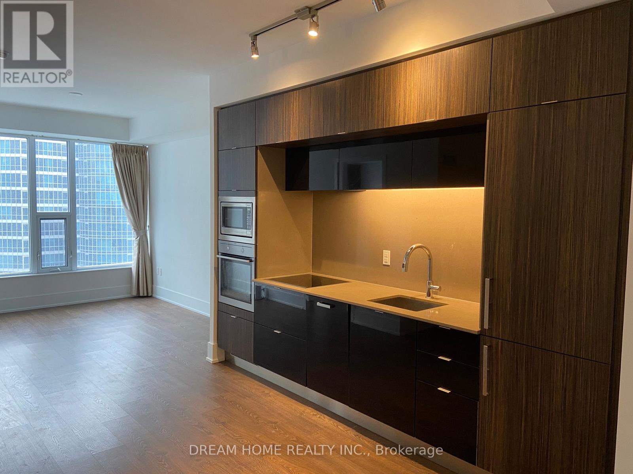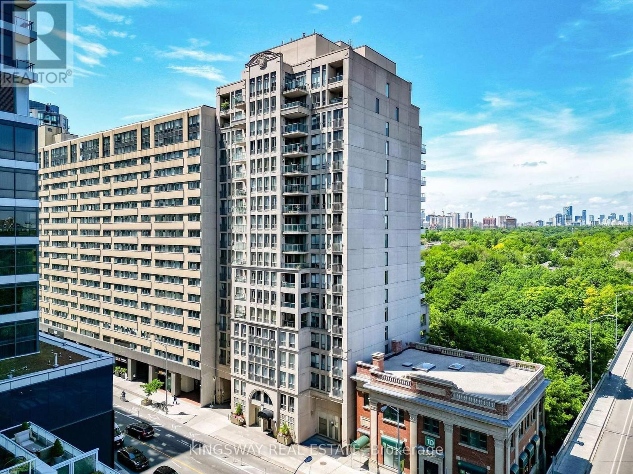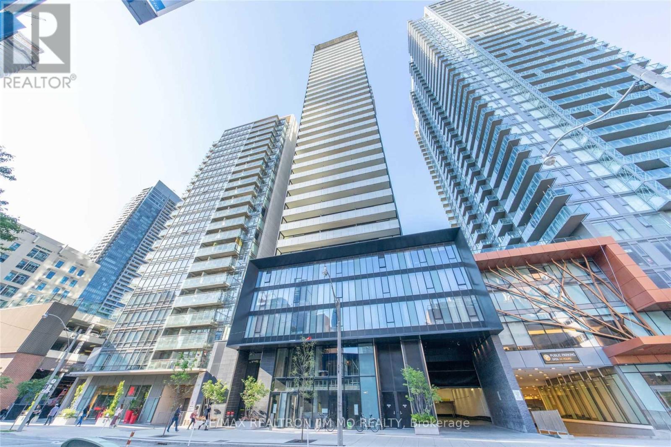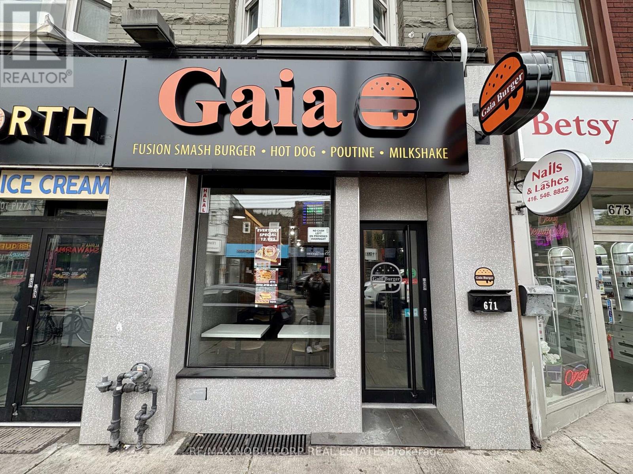783 Birchmount Road
Toronto, Ontario
Welcome to 783 Birchmount Road - a charming brick semi detached home in Toronto's desirable Clairlea-Birchmount neighbourhood! This beautifully maintained 3 bedroom, 2-bath home blends warmth, comfort, and convenience in one perfect package. Step inside to find a bright, inviting living area with hardwood floors and a functional layout that flows seamlessly into the updated kitchen (2021) with potlights. Upstairs, you'll find three spacious bedrooms, while the finished basement offers a versatile recreation room or 4th bedroom and full 4-piece bath - perfect for guests, a home office, or extended family. Outside, enjoy a deep private backyard ideal for gardening, barbecues, or simply relaxing. With tons of parking, this home truly checks every box. Located just steps from the new Eglinton Crosstown LRT, Centennial College, and the Eglinton Shopping District, this home puts everything at your fingertips - schools, parks, trails, cafés, and groceries along St. Clair, Birchmount, and Victoria Park. With major updates including high-efficiency furnace (2015), tankless water heater (2021) and central AC (2022), this home is absolutely move-in ready - nothing to do but unpack and enjoy! A fantastic opportunity for families or first-time buyers - don't miss this one! (id:60365)
5210 Finch Avenue E
Toronto, Ontario
outstanding opportunity to acquire a fully built-out construction and renovation showroom space located at Finch Ave & Middlefield Rd. Recently improved with over $180,000 in professional renovations, just done 2 months ago, this unit offers a sleek, modern setup ideal for any contractor, designer, or trades-related business. The layout features a stylish showroom for client presentations, a dedicated meeting area, multiple offices for staff or management, and a large storage section for materials and tools. The sale includes all fixtures, chattels, and leasehold improvements-no business name, goodwill, or client database included. This is a turnkey setup for a company seeking a polished, professional environment without the cost and time of a new build-out. Prime location with excellent visibility! Possibility to turn into a different business if necessary. (id:60365)
22 Lowder Place
Whitby, Ontario
* Totally Renovated 4+2 Bedroom 4 Bathroom Detached Home in Whitby * 50 Ft Lot Backing Onto Kirby Park * Move-In Ready! * New Flooring * New Modern Kitchen with Quartz Counters, Backsplash, Island & Stainless Steel Appliances * Oak Staircase with Wrought Iron Pickets * Main Floor Laundry * Primary Bedroom with Walk-In Closet & 4 Pc Ensuite * Updated Bathrooms * Walk-out Basement Apartment with 2 Bedrooms, Rec Room, Full Bathroom & Kitchen * Separate Side Entrance Great for In-Law Suite or Rental Potential *No Sidewalk * Furnace & Tankless Water Heater (3 Years) * Roof & Central Air (8 years) (id:60365)
30 Firwood Avenue
Clarington, Ontario
4 Bedroom Raised-Bungalow in Highland Gardens Community * Kitchen with Quartz Counter * Newly Sealed Driveway * Living Room with Electric Fireplace * No Carpet * Private Backyard * 5 Parking Spaces * Convenient Location Close to Parks, Courtice French Immersion Intermediate and Secondary Schools, Rec Centre & Transit * Roof (10Yrs) * Furnace & Central Air (11Yrs) ** This is a linked property.** (id:60365)
Bsmnt - 1229 Shankel Road
Oshawa, Ontario
REMARKS MUST RELATE DIRECTLY TO PROPERTY. 3. DISCLOSE POTL DETAILS & POTL MONTHLY FEES IN THIS FIELD. Welcome to a stunning, brand-new basement apartment featuring 2 bedrooms and 2 bathrooms in the prestigious Eastdale neighborhood. This beautiful space boasts an elegant, modern kitchen with a breakfast bar and brand-new stainless steel appliances. The bedrooms include large closets, and there's an in-suite laundry for your convenience. Filled with natural light, the backyard offers serene views of green space and trees. (id:60365)
515 - 120 Parliament Street
Toronto, Ontario
Get excited living @ EAST United ~ Dwell Well with modern living in this contemporary 21-storey rising over the cityscape situated in the sought after hip vibe of Corktown / Distillery where every amenity is at your doorstep. Linear stylish aesthetic with clean lines offers a sleek functional space with soaring 9'FT (in living/dining/bedroom areas) smooth ceilings gives a lofty feeling. Wide welcoming foyer has double sliding closet for ample storage, luminous recessed and upgraded lighting leads into your open concept culinary kitchen with luxe living space and complimentary sophisticated noir accent wall, walk-out to your prime south facing balcony with leafy tree top views and layered urban views, spa-inspired 4PC Bath with soaker tub and rain shower head, separate Den is perfect home/office or bedroom for guests. You'll enjoy the 5-star amenities: 24HR Concierge, 2-storey lobby, Artists studio/workshop, Pet spa, Yoga/change rooms, Sauna, Media Lounge, State of the Art Fitness Centre and Music Room. The Party Room and Roof Top Terrace are located on the 11th floor that boasts amazing city views, dining/lounge areas, fire pit and outdoor cinema. This is more than a place to live - it's a way of life. Wake up to the pulse of the city, stroll to your favourite café, and unwind on your private terrace as the skyline glows. "Where city soul and style align - you'll love coming home to 515." (id:60365)
217 - 3 Market Street
Toronto, Ontario
Experience Stylish Living at the Modern Market Wharf, Just Steps from St. Lawrence Market! Step into this exquisite west-facing 2-bedroom, 1-bathroom condo, offering approximately 673 sq. ft. of sleek, modern living space. Sunlight pours through expansive windows, illuminating the airy interiors. The contemporary kitchen boasts a chic breakfast bar and high-end stainless steel appliances, making it perfect for both everyday living and entertaining. Nestled in the heart of Toronto, this home offers unmatched convenience with a coveted 100 Walk Score. Enjoy being just moments away from the iconic St. Lawrence Market, the scenic waterfront, the Financial District, renowned restaurants, trendy shops, the T.T.C., and endless entertainment options. Seize the chance to call this vibrant neighborhood home! (id:60365)
1711 - 395 Bloor Street E
Toronto, Ontario
**Built In 2022 ------ CORNER UNIT(Unobstructed East V.I.E.W & Sunny South Exposure) ------- South/East EXPOSURE -------The prestige of Rosedale and The energy of downtown, Welcome to 395 Bloor St E, Where modern luxury meets functionality and convenience ***2BEDROOMS -- SPLIT FLOOR PLAN--PRIVATE/CORNER SUN-FILLED BRIGHT UNIT & OPEN CONCEPT FUNCTIONAL FLOOR PLAN!!! ----- The open concept/spacious of living and dining and kitchen area feature large windows that provide east side of open city view, bringing the beauty of the urban landscape. The modern kitchen is equipped with built-in appliance, modern backsplash/countertop that combine style and functionality. and Step out onto your private balcony for fresh air, relaxation. This building provides a state of the art amenities ready to enjoy, equipped fitness center, 24-hour concierge, party/meeting rooms, and a rooftop terrace with Bbq perfect for entertaining, parties. High-Speed Internet Included in Maintenance Fees. Located just steps from transit, shopping, dining, and all the vibrant offersings of Bloor street. (id:60365)
3009 - 10 York Street
Toronto, Ontario
Luxury Tridel Built "Ten York"! Bright And Spacious South-Facing 1Br In The Heart Of Downtown Toronto. Walk To Supermarkets, Restaurants, Shops, Union Station, Queens Quay. Steps To Cn Tower, Scotiabank Arena, Rogers Center, Financial District, Union Station, Path. Keyless Access To Suites. (id:60365)
1607 - 388 Bloor Street E
Toronto, Ontario
Welcome to the Rosedale Ravine Residences, just steps from Sherbourne Subway line, Yorkville, U of T, TMU, and the Yonge & Bloor, all while backing onto the peaceful Rosedale Ravine. This bright, south-facing suite offers over 600 sq ft of open living space filled with natural light through its floor-to-ceiling windows. Your maintenance fees cover ALL UTILITIES including Heat, A/C, Hydro, and Water, allowing for truly worry-free living. Enjoy a full range of amenities including a gym, sauna, lounge, party room, guest suite and 24-hour concierge service. Commuters, you will love the convenience of being just minutes from the Don Valley Parkway (DVP) via Bloor St E, providing quick access to downtown or north to the 401 - a rare feature for such a central downtown location. Imagine mornings jogging or biking through the Rosedale Ravine, afternoons exploring Yorkvilles boutiques or cafes, and evenings dining at Eataly or one of Bloor Streets many acclaimed restaurants, all just steps from your front door. Whether you're a first-time buyer, investor, or a down-sizer, this home offers the perfect blend of comfort, convenience, and lifestyle. Experience one of Torontos most sought-after neighbourhoods, where urban living meets natural tranquility. Welcome Home. *** Lots of parking spots available for rent!*** (id:60365)
706 - 28 Wellesley Street E
Toronto, Ontario
Most Prestigious Condo At Yonge & Wellesley, Seconds Walk To Subway Station & Mins Walk To University of Toronto. Several Year Old Building ! 1Br W/ 2 Doors Bath Room (Like A Master), The Great Layout 1Br In The Building, Interior 481Sf With A Junior Balcony. 9FtSmooth Ceiling, Floor To Ceiling Windows, Modern Finishes, Scavolini Designer Kitchen. Furniture In The Photos For Reference Only. (id:60365)
671 Queen Street W
Toronto, Ontario
A Thriving Destination in the Heart of Queen West!! Bring your business to this bustling stretch of Toronto's most popular street. Situated in one of the busiest parts of Queen West, surrounded by fashionable shops, cafes, and bars. The area is a hotspot for both locals and tourists. The kitchen is outfitted with top-of-the-line equipment, perfect for continuing the legacy of high-quality burgers and expanding the menu options. An efficient 928 sqft interior features a full commercial kitchen and dining area, an additional food walk-in fridge, and storage in the basement. Open to a variety of cuisines. Total monthly rent $8,781.66 (includes additional rent & HST). ($60.000.00 deposit with Landlord available with transfer) LLBO for 30. Current Term expires March 31st, 2027 + 5-year Renewal. Total term (1 + 5 + 5) (id:60365)

