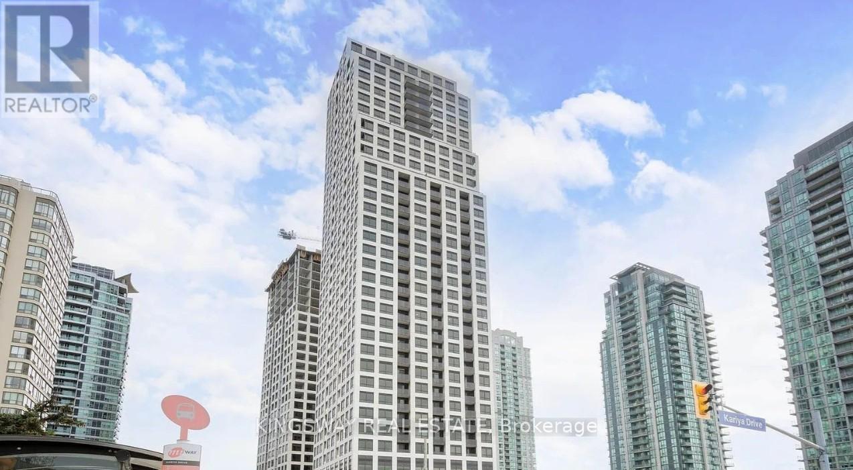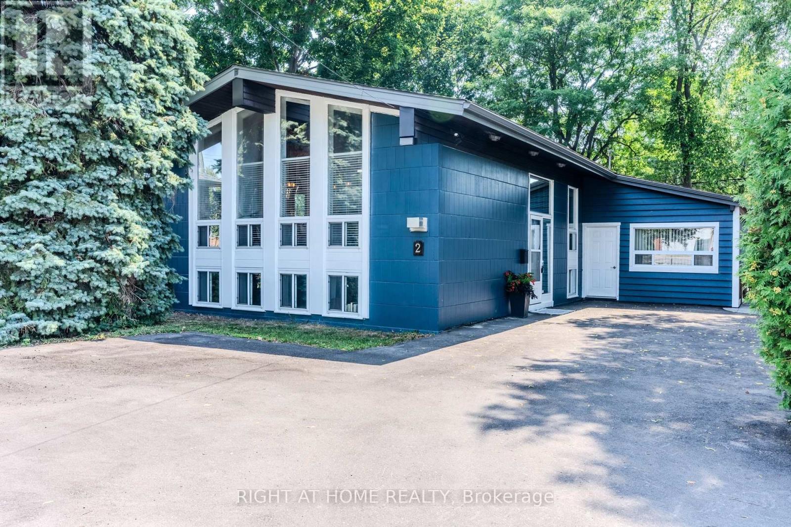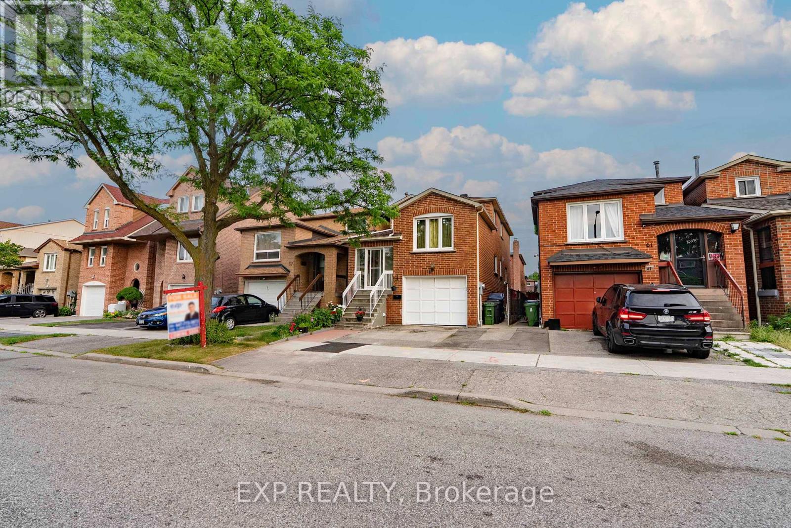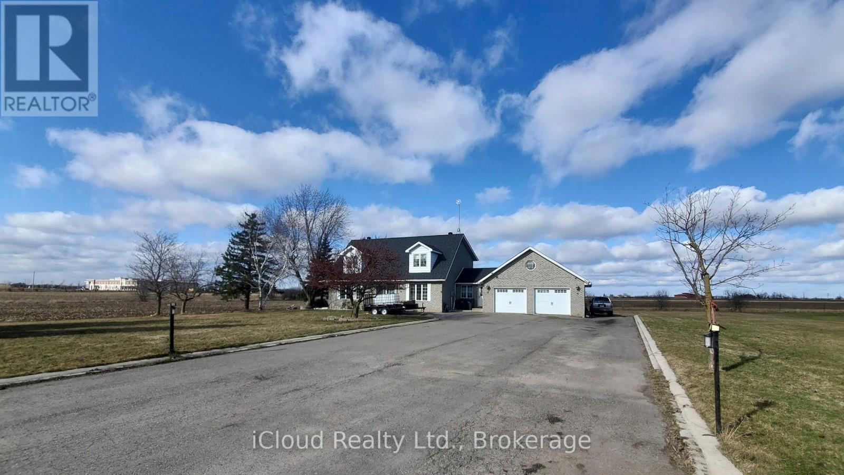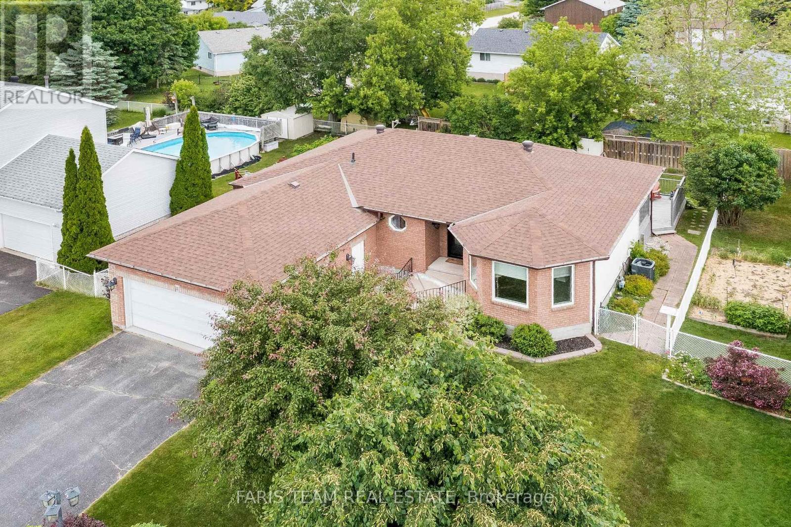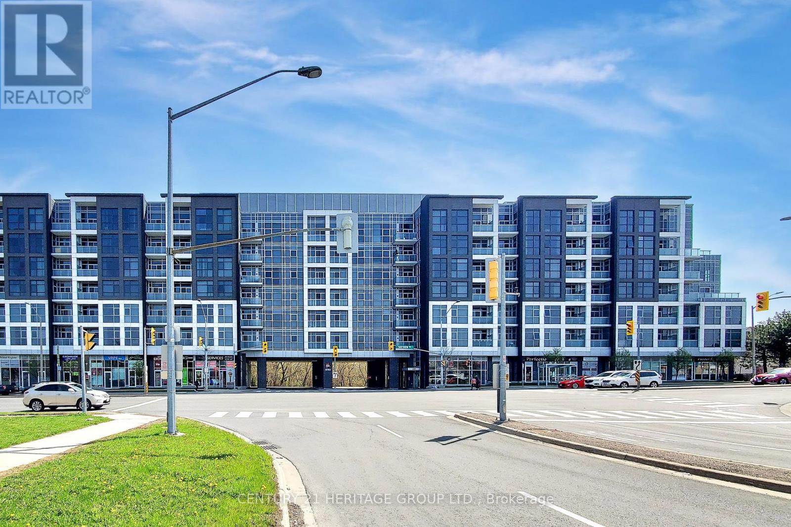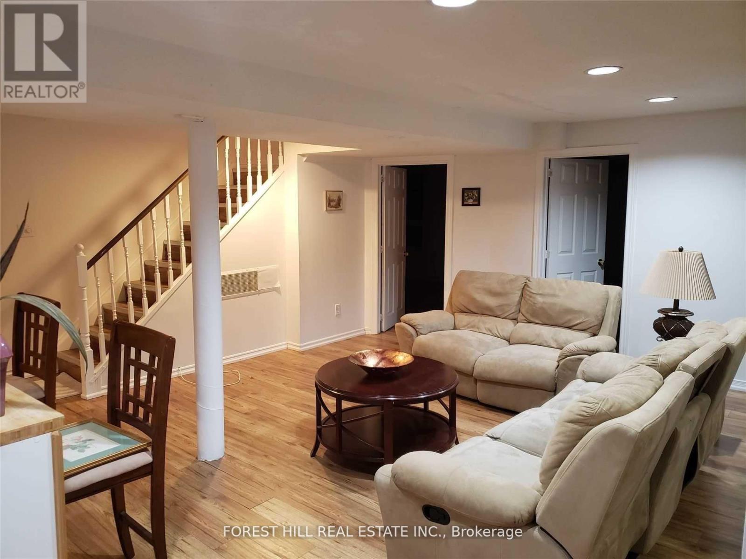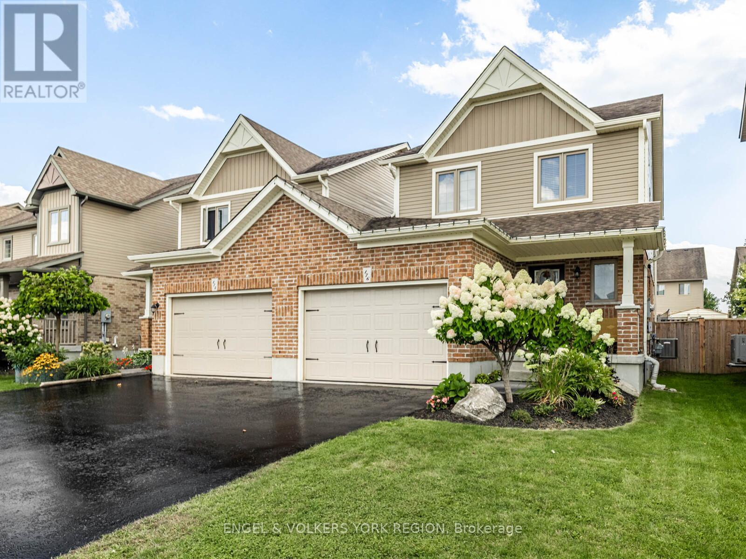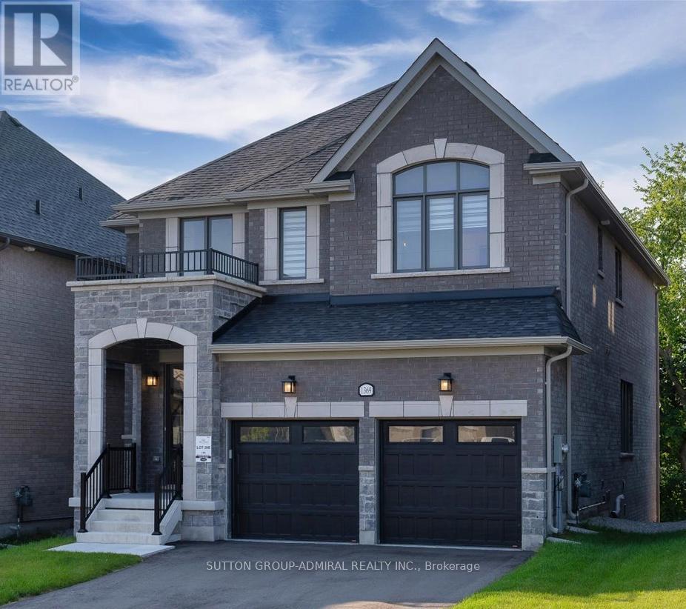Lower - 98 Futura Drive
Toronto, Ontario
Welcome to this beautifully renovated lower-level apartment, designed with both comfort and convenience in mind. This brand-new space features a modern open-concept layout, sleek finishes, and abundant natural light. Enjoy the convenience of ensuite laundry and the efficiency of brand-new, full-sized appliances. With its stylish design and private setting, this home offers the perfect blend of functionality and contemporary living - move-in ready and waiting for you! (id:60365)
2105 - 30 Elm Drive
Mississauga, Ontario
New 1 Bed + Den Condo in the Heart of Mississauga Modern south-facing unit with 9-ft ceilings, open-concept living, and a sleek kitchen with quartz countertops. Walk out to a private balcony and enjoy upscale finishes throughout. Located just steps from the upcoming Hurontario LRT, with one parking spot and locker included. Edge Tower 1 offers top-tier amenities: state-of-the-art gym, yoga studio, outdoor terraces with fireplaces & BBQs, hotel-inspired lobby, movie theatre, party rooms, billiards/game room, guest suites, and a Wi-Fi lounge. Live in convenience with easy access to the Gardiner, Hwy 427, QEW, and a resident-exclusive shuttle to Kipling Station. (id:60365)
5144 Porter Street
Burlington, Ontario
Over 1700 square feet plus finished basement! This semi-detached home is located on beautiful Porter St in Burlingtons sought after Corporate neighborhood.. Two full baths including a large ensuite plus a main floor powder room. Three large bedrooms one with an ensuite and one with walkout balcony with new rail, large open stairway and bright open concept living makes this home feel huge! Convenient inside entry from garage and over 100 feet of depth allowing for a large and sunny yard. Features include: Sump pump, main floor laundry, newer roof, doors and windows. Upper flooring(2024) lighting upgraded (2024) garage door(2024) New walk out patio rail. Stainless undermount sink and stainless appliances. Front concrete steps (2024) plus the furnace , AC and water heater were all bought out. Nothing to rent! A truly great home. (id:60365)
2 Prince Charles Drive
Halton Hills, Ontario
The Bungalow You've Been Waiting For Stylish, Spacious & Ready to Move In! Tucked away on a large, private corner lot, this 3+2 bedroom turn-key bungalow is the perfect blend of modern upgrades and timeless charm. From the moment you arrive, you'll feel the pride of ownership in every detail. Step inside to soaring cathedral ceilings, hardwood floors and an open-concept living and dining space that feels both grand and welcoming. Sunlight pours in through an operable skylight, illuminating your chef-inspired kitchen complete with a large breakfast bar and brand-new appliances all designed for effortless entertaining. In cooler months, gather around the cozy gas fireplace, and in warmer weather, step out to your private balcony for morning coffee or evening wine under the stars. But the beauty of this home doesn't stop on the main floor. A separate entrance leads to a spacious in-law suite ideal for extended family, guests, or even income potential. Bonus room in basement can be used as extra living space or potentially be created into a studio apt. Includes the lovely built-in closets for extra storage. There are two 3 pc Baths and above grade windows. The furnace has been recently serviced for peace of mind. Workshop can be converted into a separate home office. The large beautiful yard is lined with hedges and 8ft fence for extra privacy. Whether you're hosting holiday dinners, enjoying quiet mornings, or creating memories with loved ones, this home delivers space, comfort, and flexibility in one perfect package. With its turn-key condition, prime location, and thoughtfully designed layout, all that's left to do is move in and start living the lifestyle you've dreamed of. (id:60365)
59 Festival Drive
Toronto, Ontario
This sun-filled, beautifully maintained home is nestled in one of North Yorks most sought-after family-friendly neighbourhoods, offering modern upgrades, timeless charm, and exceptional income potential. Featuring 3+2 spacious bedrooms and 3 updated bathrooms, the property includes two fully self-contained rental unitsa bright main-floor bachelor unit with a private entrance from the backyard, and a separate one-bedroom basement apartment with its own entrancetogether generating approximately $3,500 per month in rental income. The newly renovated kitchen boasts quartz countertops and stainless steel appliances, complemented by new hardwood flooring, a cozy family room, and a south-facing sunroom that welcomes natural light year-round. The backyard is perfect for entertaining with a brand-new deck and low-maintenance landscaping. Recent updates include a new roof (2023) and new AC & furnace (2023). Located steps from top-rated schools, parks, and trails, with direct transit access to Finch Station and close proximity to York University and major highways, this move-in-ready home is ideal for investors, multigenerational families, or buyers seeking a home with strong income potential. (id:60365)
12191 Mississauga Road W
Caledon, Ontario
This is a standout opportunity for investors with long-term vision, ideally located near Mayfield Road, just south of the proposed Highway 413 and along the border of Brampton and Halton Hills. Situated within a designated Future Commercial Employment Zone under the Region of Peel, this property lies in a high-potential area set for significant industrial and economic growth. With rapid development already shaping the surrounding industrial corridor, the location is expected to become a major employment hub in the near future, starting from Credit and Mayfield. The property features a detached home with 3+1 bedrooms, 3 full bathrooms, an unfinished basement, and a double car garage. Recent upgrades include a new roof (2018), new hot water tank (2024), and new sump pump (2024). Whether for personal use or as a long-term investment, this is a rare opportunity to secure land in one of Caledon most strategic and fast-growing areas. Motivated Sellers. (id:60365)
102 Northover Street
Toronto, Ontario
Upgraded Semi-Detached Entire Home. Renovated From Top To Bottom. Bright Kitchen With Stainless Steel Appliances.3 Spacious Bedrooms. Spa-Inspired Bathroom With Stand Up Shower. Oversized Family/Dining Room Perfect For Entertaining Or Relaxing With Your Family. Beautiful Basement Den With Ceramic Flooring And Pot Lights. Plenty Of Storage Space. Relax In Your Big Backyard With Shed And Large Deck. Covered Carport Parking Spot And 2 Additional Driveway Spots.Perfect For Young Families Or Professionals. Close To Transit, Highways, Shopping And Amenities (id:60365)
11 Copeland Street
Penetanguishene, Ontario
Top 5 Reasons You Will Love This Home: 1) This well-appointed bungalow features three spacious bedrooms on the main level, including a radiant and welcoming primary suite complete with a private ensuite and walk-in closet 2) Enjoy the elegance of hardwood flooring that flows seamlessly through the living room, dining area, and bedrooms, adding warmth, character, and a sense of continuity throughout the main level 3) Equipped with efficient gas heating and central air conditioning, this home ensures comfort in every season, while the fully finished basement expands your living space with a generous recreation room delivering a toasty gas fireplace, a large laundry area, an extra bedroom, and a full bathroom, ideal for family living or hosting guests 4) Step outside through the sliding glass doors to a covered deck that's perfect for morning coffee or evening gatherings, overlooking a beautifully landscaped, fully fenced backyard, designed for relaxation, entertaining, and enjoying the outdoors in privacy 5) Situated within walking distance to downtown shops, local parks, schools, and Georgian Village, alongside meticulously maintained gardens and lush landscaping flaunting a welcoming curb appeal and pride of ownership throughout. 1,471 above grade sq.ft. plus a finished basement. (id:60365)
322 - 8763 Bayview Avenue
Richmond Hill, Ontario
This modern boutique condominium showcases soaring 10-foot ceilings and expansive windows that fill the open-concept living space with abundant natural light. The sleek kitchen is appointed with stainless steel appliances and granite countertops, and opens seamlessly to a private balcony. The primary suite features a walk-in closet and a stylish 4-piece ensuite. A versatile den offers flexibility, ideal for a home office or guest room, complemented by a convenient second washroom. Perfectly situated near shopping, dining, transit, and with quick access to Hwy 407, this residence blends modern comfort with everyday convenience. (id:60365)
Lower - 27 Hiram Road
Richmond Hill, Ontario
Prestigious Westbrook Area, Gorgeous 2 Bedroom, 1 Washroom, Lower Level, Walk Out, Separate Entrance. Lots Of Natural Light, including Bedroom Set, Living Room Furniture, Coffee Table, 2 Bar Stools, Dinning Table And Chairs, Separate Laundry, Close To Amenities And Public Transit, One Parking Space On Driveway, Oasis Backyard, Great Place To Live And Enjoy. Ready To Move In. Tenant Pays 1/3 Of Utilities. (id:60365)
176 Banting Crescent
Essa, Ontario
Welcome to your perfect family home nestled in the heart of Angus, a thriving and friendly community just minutes from CFB Borden. This well-maintained link property offers the feel of a detached home, with only the garage wall shared, ensuring privacy, comfort, and quiet living without the higher cost of a detached house.Step inside to discover a bright and spacious open-concept layout featuring 3 generous bedrooms and 2 bathrooms, ideal for families or those looking for some extra space. The unfinished basement is a rare bonus, fully customizable to suit your lifestyle, whether you're in need of extra storage, or dreaming of a home theatre, gym, office, or rec room. And, another huge bonus: the major mechanicals are all owned, including the furnace, air conditioner, and water tank, saving you money and hassle.Enjoy outdoor times in the large backyard, perfect for hosting BBQs, gardening, playing outdoors, or simply relaxing in your own private green space. This home is perfectly situated in a friendly neighbourhood close to everything you need: Great schools: Angus Morrison Elementary, Our Lady of Grace Catholic School; Parks & recreation: Angus Community Park, Essa Centennial Park, stunning walking trails; Shopping & essentials: No Frills, Shoppers Drug Mart, LCBO, and the Local dining favourites like Chuck's Roadhouse, Wild Wing, Stacked Pancake House, or any number of the amazing local Pizzerias.Whether you're a growing family, first-time buyer, downsizing, and/or someone looking for a peaceful community with room to grow, this home checks every box and still has room for your personal touch. Dont miss out! schedule your private viewing today and see everything this Angus gem has to offer! (id:60365)
1369 Blackmore Street
Innisfil, Ontario
New And Capacious Never Lived-In 4+2 Detached From Country Homes Which Has Countless Upgrades Including, 10 Ft Main Floor Smooth & Waffle Ceiling, Engineered Hardwood Flooring, Oak Staircase With Iron Pickets, Extended Doors With Black Finish Levers, 50" Electric Fireplace, 3" Casings, 5" Baseboards And Much More! (Refer To Attached List Of Upgrades) . Modern Kitchen With Soft Close Drawers And Extended Upper Cabinets, Brand New S/S Appliances Including Gas Stove, Oversized Centre Island, Backsplash And Granite Countertops! Immense Primary Bedroom With Spacious Walk-In Closet And 5 Piece Bathroom, Containing Marble Countertops, Freestanding Bathtub And Glass Shower! Finished One Bedroom / Walk-Out Basement With Functional New Kitchen, 4 Piece Bathroom And Secondary Laundry! Sizeable Backyard Overlooking Beautiful Green Space! (id:60365)


