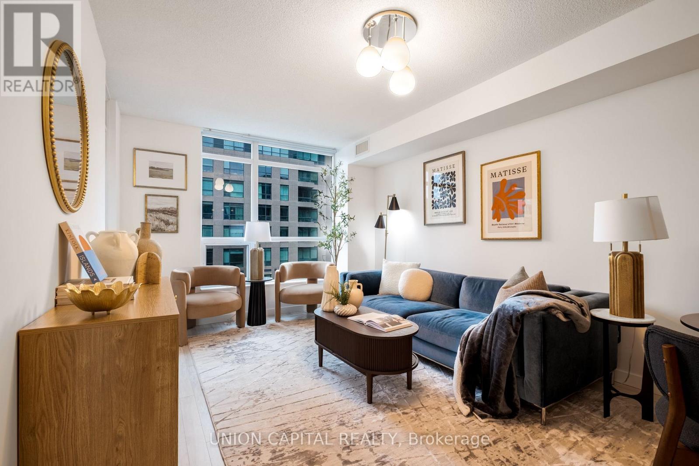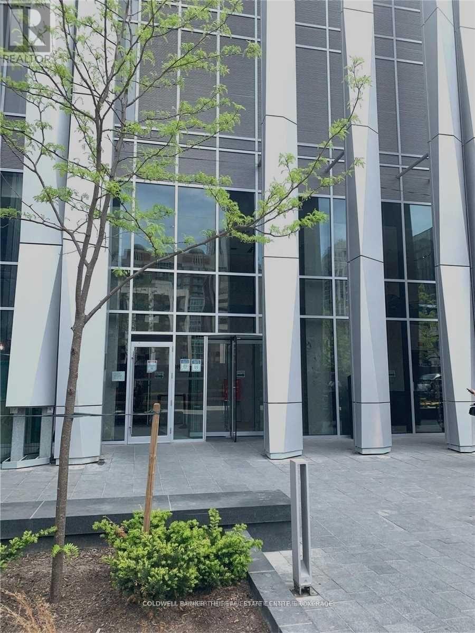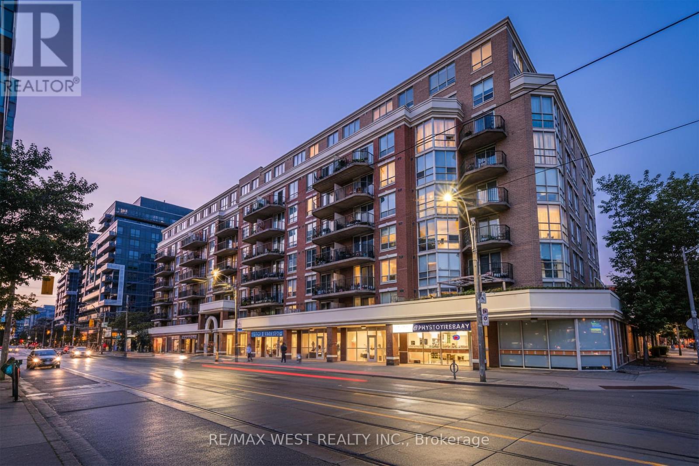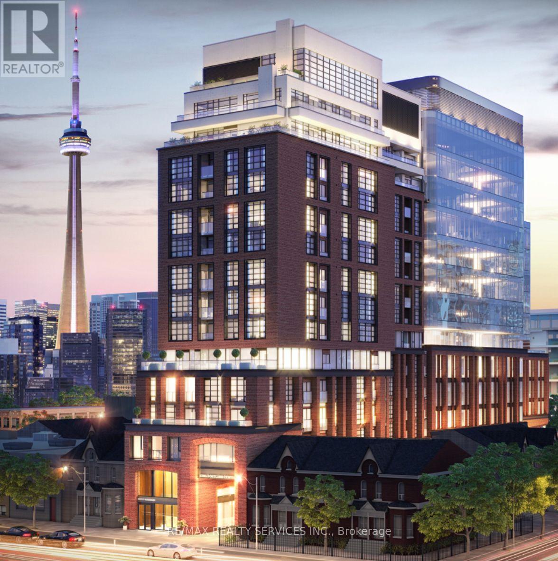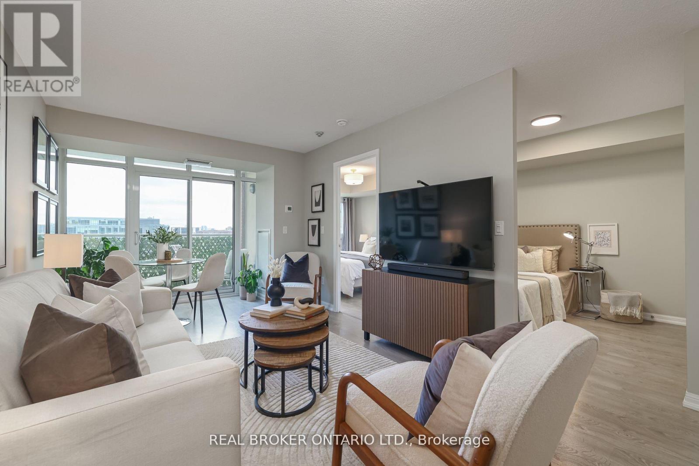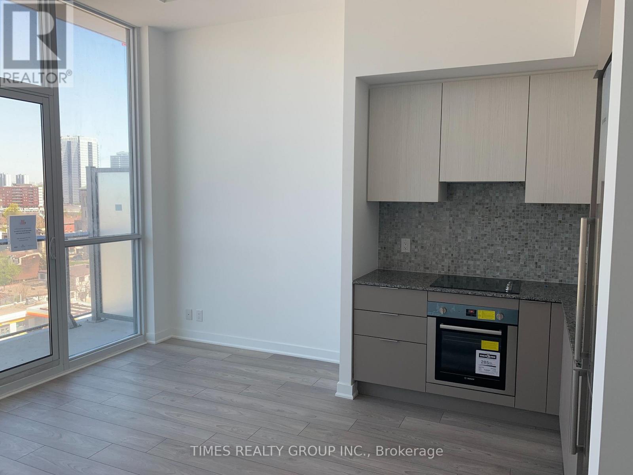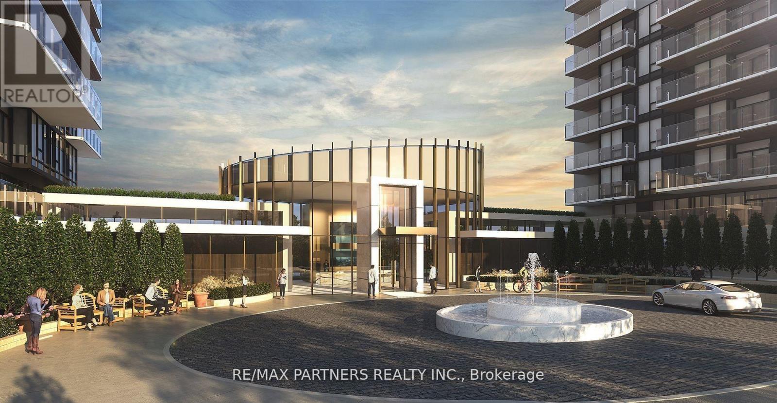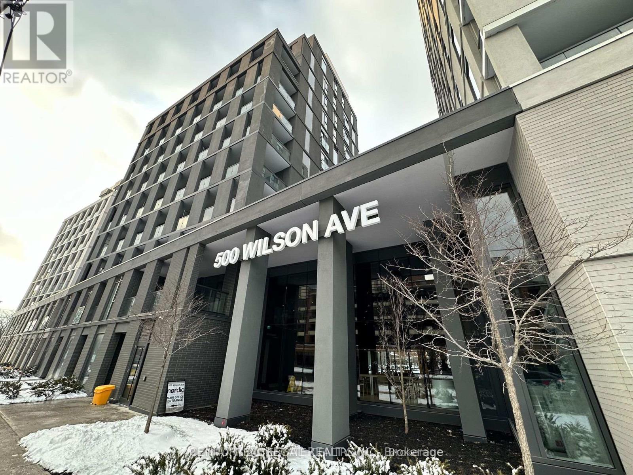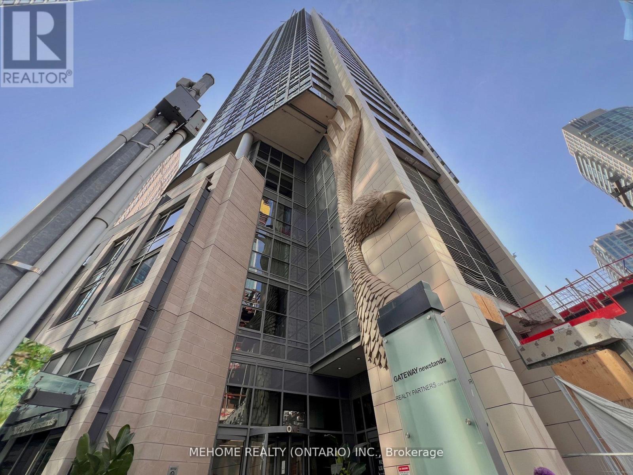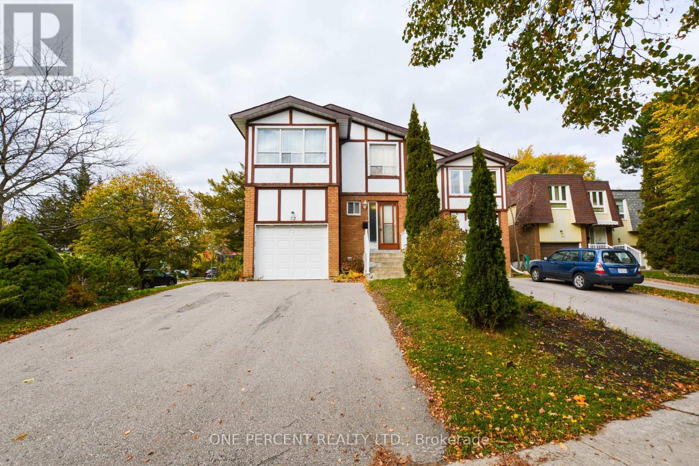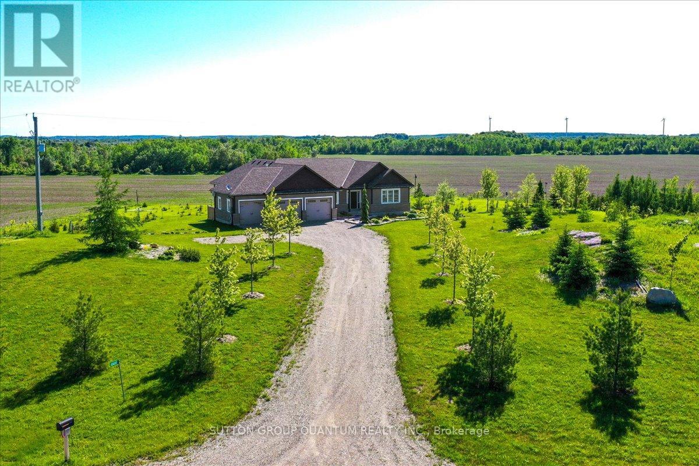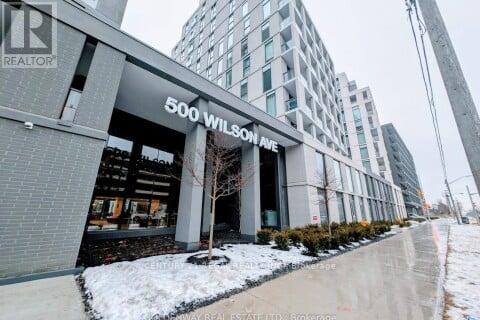332 - 231 Fort York Boulevard
Toronto, Ontario
Where history meets modern charm on Fort York! Fantastic location in the heart of downtown steps to the waterfront, parks, TTC, and all city amenities. Bright and spacious 2-bedroom, 2-bath suite featuring approximately 780 sq. ft. of open-concept living space with modern finishes plus a parking spot. Large windows offer plenty of natural light and walk-out to balcony. Stylish and updated kitchen with ample cabinetry, breakfast bar, and plenty of prep space. Primary bedroom with ensuite bath and generous closet space. Impeccably maintained and move-in ready. Building five star amenities include an indoor pool, fitness centre, rooftop garden, sauna, and 24-hour concierge. Perfect for professionals, couples, young families, or investors looking for a prime downtown address at Waterpark city! (id:60365)
1001 - 1 Yorkville Avenue
Toronto, Ontario
Experience Sophisticated Living At 1 Yorkville Ave, Unit 1001 - An Elegant Condo Featuring 9 Ft Ceilings And A Bright, South-Facing View Overlooking The Zen Garden And Lounge Area. Upgrades Include A Built-In Front Closet, a Built-In TV Table With Upper Shelving, And Modern Décor Throughout, Including Wallpaper. Comes With A Large Above-Ground Locker. Located In A Prestigious Neighbourhood, Just Steps To Two Subway Lines. Enjoy Luxury Amenities Such As An Outdoor Pool, Party Room, Exercise Room, Yoga Room, And More. (id:60365)
209 - 1000 King Street W
Toronto, Ontario
Spacious 740 Sq.Ft | 1 + Den (2nd Bedroom) | Parking + Locker Included! Welcome to one of King West Village's most desirable boutique residences - where community charm meets urban sophistication. This bright, south-facing 740 sq.ft. suite offers a thoughtful, open layout featuring a generous den large enough to serve as a true second bedroom or home office. The kitchen boasts abundant cabinetry and counter space, flowing seamlessly into the open-concept living and dining area - ideal for entertaining or unwinding at day's end. Step onto your private south-facing terrace, a perfect extension of your living space - morning coffee in the sunshine, a bit of container gardening, or evening conversations over a glass of wine.Parking and locker are included, and the building's low maintenance fees/Sqft make this not just a lifestyle choice, but a smart, value-driven investment in one of Toronto's most dynamic neighbourhoods.Celebrated for its boutique, community-oriented atmosphere, this building offers a true sense of connection within the downtown core. Steps from grocery stores, cafés, gyms, and green spaces - including Stanley Park and Trinity Bellwoods - with the lakefront, TTC, and upcoming Ontario Line King/Bathurst Station all within easy reach.Experience the essence of King West Village living - boutique comfort, urban convenience, and timeless value. (id:60365)
406 - 501 Adelaide Street W
Toronto, Ontario
Available Dec 1st! Premium Furnished 1 Bedroom + 1 Bathroom Suite located in the boutique Kingly Condos, right in the heart of the King West Fashion District. This beautifully maintained suite offers a desirable and efficient floorplan with neutral hardwood floors, an open-concept living and dining area, a Juliet balcony, and large windows with a pleasant west exposure overlooking leafy tree tops. Enjoy an upgraded Scavolini kitchen with integrated appliances and plenty of storage throughout, including a custom closet, built-in drawers under the bed, and an included locker. Building Amenities:24-hour concierge, fully equipped gym/exercise room, party room, and a rooftop terrace. (id:60365)
1219 - 85 East Liberty Street
Toronto, Ontario
This beautifully maintained modern one bedroom plus den condo combines comfort, space, and style in one of Toronto's most vibrant neighbourhoods. The open-concept layout is bright and functional, with fresh paint throughout and new tile floors added in the entry and kitchen. The den is much larger than a typical den, offering the versatility to be used as an office or a second bedroom. Large windows frame impressive city views, and every detail reflects care and pride of ownership, creating a home that feels welcoming from the moment you step inside. Located right in the heart of Liberty Village, you're surrounded by everything that makes downtown living so effortless. Groceries, cafes, restaurants, parks, and the waterfront are all just steps away, with public transit at your door for easy access across the city. Enjoy a full range of amenities including a 24-hour concierge, indoor pool, gym, virtual golf, bowling alley, movie theatre, guest suites, rooftop deck, and party room. With parking and a locker included, this condo delivers an easygoing lifestyle with all the comforts of home. Largest layouts in the building. (id:60365)
1003 - 120 Parliament Street
Toronto, Ontario
1+Den unit at East United! 12 ft ceiling, very bright, sun-filled w/unobstructed North view. Open concept, great functional layout without wasted space, floor-to-ceiling windows & w/o to private balcony, large mirrored closet in the bedroom, large den can be used as another bedroom. Immediate access to TTC and walking distance to shopping, entertainment, restaurants, medical offices, banks, and so much more. (id:60365)
1215 - 27 Mcmahon Drive
Toronto, Ontario
Brand new, never-lived-in luxury unit available for rent in the prestigious Concord Park Place Community. This stunning suite offers 530 sq. ft. of interior space plus 163 sq. ft. of private balcony/terrace, perfect for relaxing or entertaining. Enjoy exclusive access to 80,000 sq. ft. of world-class amenities, including a tennis and basketball court, swimming pool, sauna, formal ballroom, and even a touchless car wash. The unit features 9-ft ceilings, floor-to-ceiling windows, and premium finishes throughout, including laminate flooring and roller blinds. The modern kitchen boasts a sleek quartz countertop, while the spa-like bathroom is fitted with elegant large porcelain tiles. Step onto your expansive balcony, complete with composite wood decking and radiant ceiling heaters, ideal for year-round enjoyment. Located steps away from a brand-new community center and park, this unit offers unbeatable convenience. Just a short walk to Bessarion and Leslie subway stations and the GO Train, with quick access to Highways 401 and 404. Minutes from Bayview Village, Fairview Mall, and an array of shops, dining, and entertainment options' miss this opportunity to live in one of Toronto's most sought-after communities. (id:60365)
121 - 500 Wilson Avenue
Toronto, Ontario
Welcome to Nordic Condos. A one year old building with a modern well finished 2 bedroom one bathroom condo layout. The suite includes a rare large 153 sq ft terrace. Amenities include a catering kitchen, concierge, fitness studio, yoga room, outdoor lounge areas with BBQs, high-speed Wi-Fi-enabled co-working space, multi-purpose room children's play area, outdoor exercise zone, pet wash station, and a playground. Located close to Wilson Subway Station, Yorkdale Mall, Hwy 401, Allen Rd, and great shopping. Neighborhood. Close To Parks, Shopping, Restaurants & Transit (id:60365)
1508 - 1 The Esplanade Drive
Toronto, Ontario
Backstage Condos - Lake & City Views with Perfect Downtown Convenience!Bright 2 Bedroom + 2 Bathroom corner suite with floor-to-ceiling windows, unobstructed SE views of the lake and city skyline. Functional split bedroom layout offers privacy, open-concept living, modern kitchen with centre island, stainless steel appliances and ample storage. Primary bedroom features 3-pc ensuite and large windows. One parking and one locker included.Located steps to Union Station, St. Lawrence Market, Financial District, PATH connection, restaurants, and waterfront. Exceptional building amenities: 5th fl party room with lounge area. Indoor Jacuzzi, outdoor rooftop terrace including an infinity pool, lounge area, barbecues and tanning deck. 6th fl theatre room, bar lounge and 2-guest suites. 7th fl fitness and weight areas and a yoga studio.Move-in ready condo in a prime downtown location! (id:60365)
22 Mintwood Drive
Toronto, Ontario
A rare to find spacious semi-detached home nestled in the prestigious Bayview Woods-Steeles community. Featuring 6+1 bedrooms and 5 full bathrooms, this exceptional property offers generous living space ideal for large or extended families. Located in a quiet, scenic neighborhood near beautiful ravine trails, it's close to top-rated schools, including A.Y. Jackson Secondary School, Zion Heights Middle School, and Steelesview Public School. Enjoy convenient access to shopping, public transit, parks, and major highways. A truly unique opportunity to own a large family home in one of North York's most desirable and family-friendly areas. Located near beautiful ravine trails and within walking distance to top-rated schools, including Steelesview Public School, Zion Heights Middle School, and A.Y. Jackson Secondary School. Convenient access to shopping, public transit, parks, and major highways. A one-of-a-kind opportunity to own a large home in one of North York's most desirable and family-friendly areas. (id:60365)
434555 4th Line
Amaranth, Ontario
Your New Country Home is a Spectacular Open Concept Bungalow On Over 3 Professionally Landscaped Acres. Executive Chef Kitchen that Includes A 48" Dual Fuel Wolf Range w/matching Wolf Pro Range Hood. A 36" Sub-Zero Fridge, Integrated Kitchen Aid Dishwasher. The Solid Maple Kitchen Cabinetry Is Finished With A Cambria Quartz Counter Top. The Oversize Dining Room Space Has A Walk-Out To Sun Deck/Bbq Area. Open Concept To The Living Room Where The Center Piece Is A Stone Surround Wood Mantle Gas Fireplace. Large Windows Come Complete With 4 1/2' Wide Eclipse Shutters Throughout The Entire Home. Primary Ensuite Has Heated Tile Floors, Heated Towel Bar & A Large Walk-In Closet. Plus, A Walkout To Sun Deck. The Main Floor Has 3.25" Ash Hardwood Throughout. The Finished Basement Has Radiant In- Floor Heating Throughout. A Lrg 4th Bedroom (In-Law Space) & Large Office. The Exercise Room Has Quick Fit Interlocking Rubber Gym Tile And Has walkout to ground level. (id:60365)
121 - 500 Wilson Avenue
Toronto, Ontario
Welcome to Nordic Condos. A modern one year old building with a well finished 2 bedroom one bathroom condo layout. A convenient 153 sq. ft. terrace. Amenities include a catering kitchen, concierge, fitness studio, yoga room, outdoor lounge areas with BBQs, high-speed Wi-Fi-enabled co-working space, multi-purpose room children's play area, outdoor exercise zone, pet wash station, and a playground. Located close to Wilson Subway Station, Yorkdale Mall, Hwy 401, Allen Rd, and great shopping. Neighborhood. Close To Parks, Shopping, Restaurants & Transit (id:60365)

