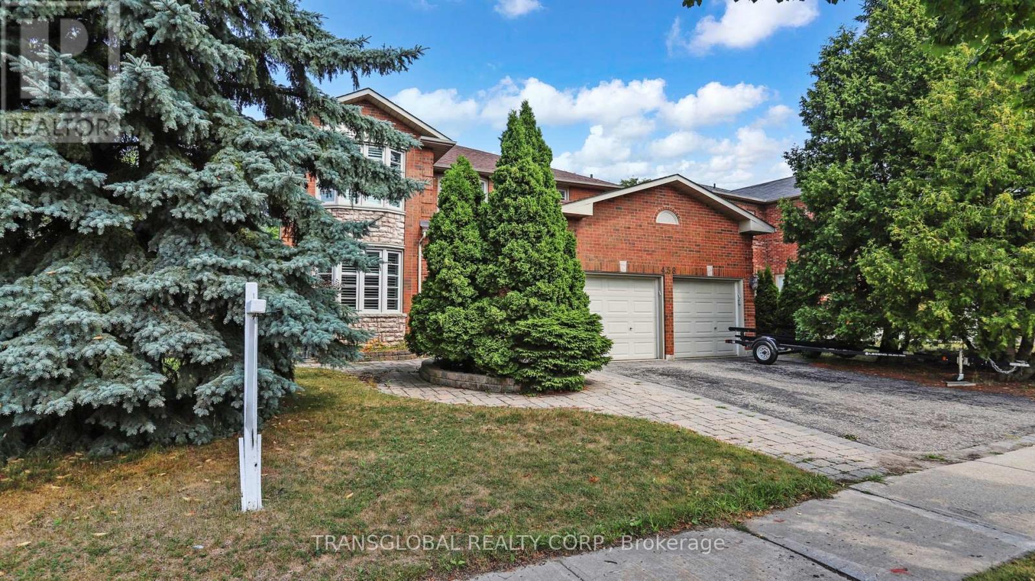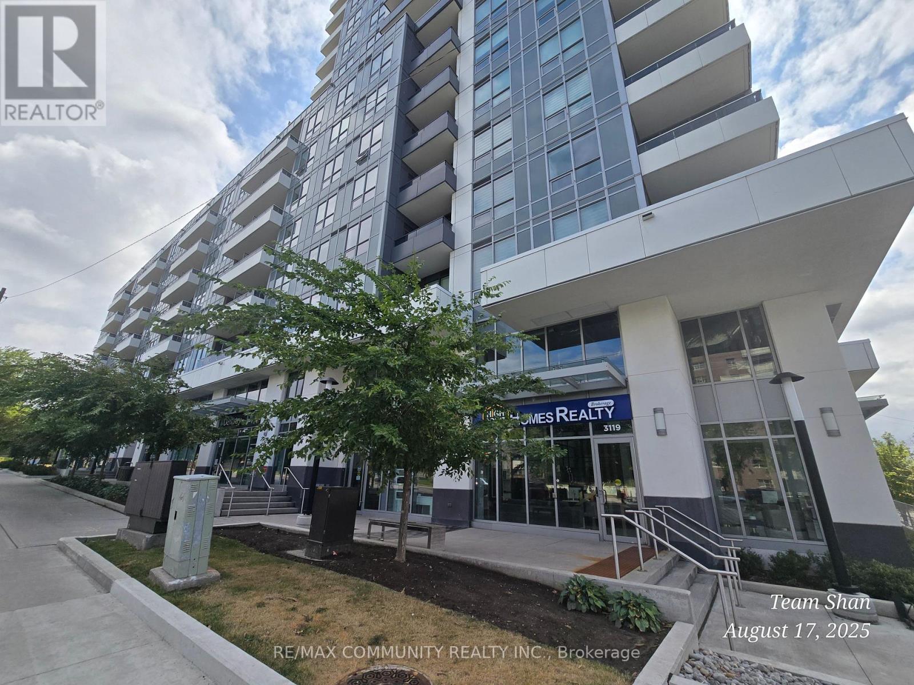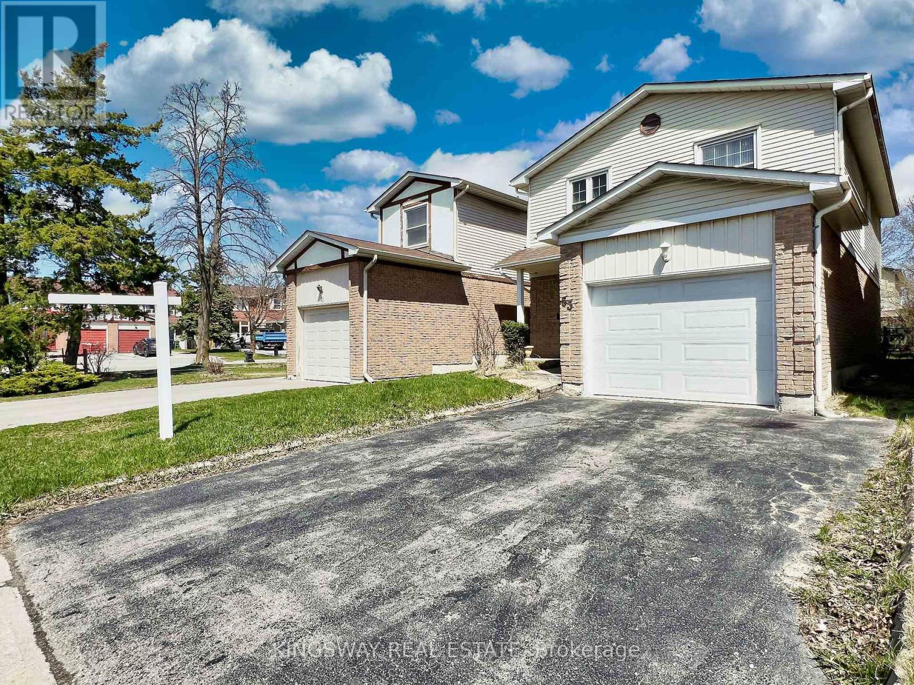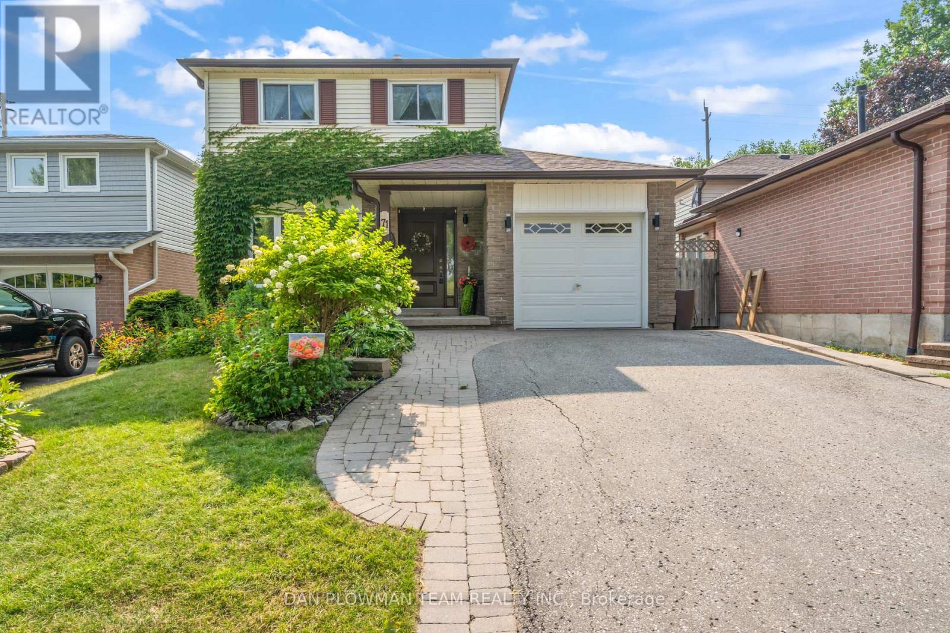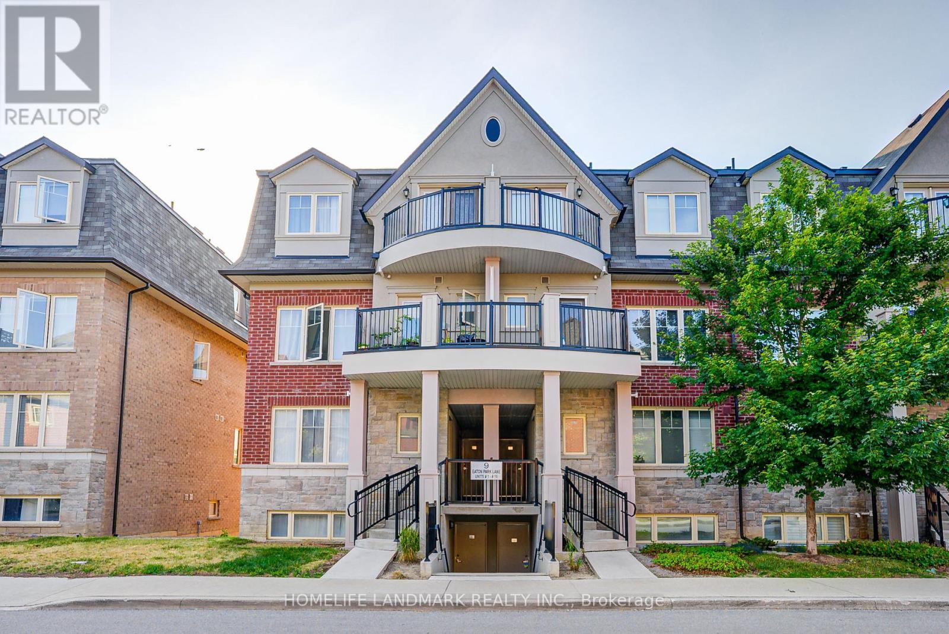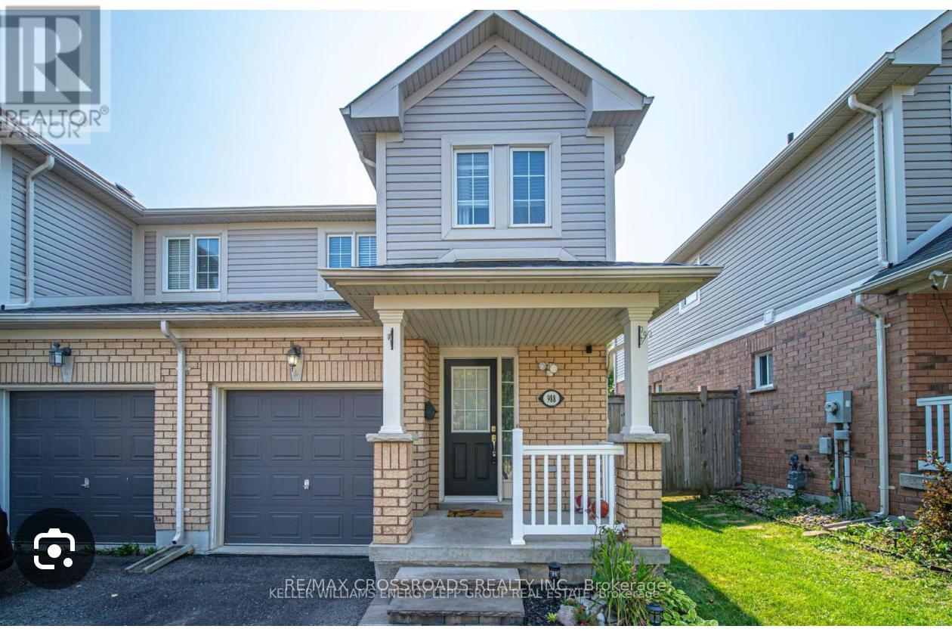458 Beverley Glen Boulevard
Vaughan, Ontario
Stunning 4+2 Bedroom Executive Home on a Premium Corner Lot (opens at the back to 64ft.) in the heart of Beverly Glen, with over 4,000 sq. ft. of luxurious living space in this beautifully appointed home, finished with the highest quality craftsmanship throughout. Perfectly situated on a large corner lot, this residence offers both elegance and functionality for modern family living and entertaining. The main floor features a bright eat-in kitchen with gas stove and 2 sinks. The home showcases upscale finishes, thoughtful design, and an abundance of natural light.The fully finished basement expands your living options with a second kitchen, two large additional rooms, and plenty of space for entertaining, extended family, or guests. From the moment you step inside, you'll appreciate the blend of sophistication and comfort, making this property truly move-in ready, A true must-see. Lots of extras: Owned alarm system(2025), inground sprinkler system (2017), New Roof (2021) Kitchen (2019), Basement kitchen (2021), Upgraded hardwood floors (2019) Furnace and AC (2014), California shutters, crown moulding throughout (id:60365)
151 Danny Wheeler Boulevard
Georgina, Ontario
Gorgeous house for lease in high-demand Keswick 1.5 year 1.5-year-old detached house!! Bright & Sunshine! 4br-3bath with double car garage. Perfect house size for family home, big windows & modern layout. Fabulous location near Lake Simcoe, parks, school, transit, grocery stores, and worship. Close to many amenities & easy access to Hwy 404! All window coverings, AC, and all electric lights. (id:60365)
13348 Mccowan Road
Whitchurch-Stouffville, Ontario
Step Into This Exquisite Custom-Built Victorian Residence, Enveloped By Serene Natural Surroundings. Spanning 1.24 Acres, This Home Boasts A Private Pond Teeming With Vibrant Koi And Plentiful Bass, Perfect For Both Fishing And Ice Skating. Embrace The Expansive Yard And Wrap-around Decks Offering Breathtaking Views From Every Angle. Inside, A Spacious Renovated Kitchen With A Central Island And Breakfast Area Features Top-Tier Miele And Wolf Appliances. Unwind In The Inviting Family Room Or Indulge In Birdwatching From The Sunroom. With Dual Staircases Ensuring Utmost Privacy, This Home Includes Three Ensuite Bedrooms And Two Additional Guest Rooms. The Walk-Out Basement Adds Further Allure With Its Bar, Recreation Rooms, Gym, And Sauna, Promising Endless Possibilities For Relaxation And Entertainment. (id:60365)
9 Schilling Court
Whitby, Ontario
Located In Whitby's Desirable Pringle Creek Community, This 3-Bedroom, 2-Bath Home With A 1-Car Garage Is Tucked Away On A Quiet Court With No Sidewalk And A Private, Fully Fenced Yard. The Main Level Features Luxury Vinyl Plank Flooring Throughout, An Updated Kitchen With Quartz Countertops, Stainless Steel Appliances, And An Open-Concept Living And Dining Area With A Large Window And Walkout To The Deck - Perfect For Entertaining. Upstairs, Hardwood Floors Flow Throughout The Second Level, Where The Primary Bedroom Offers A Semi-Ensuite And Two Additional Bedrooms Provide Space For Family Or Guests. The Finished Basement Adds A Cozy Recreation Room, Ideal For Movie Nights Or A Home Office.With A Prime Location Close To Schools, Parks, Shopping, Transit, And Easy Access To The 401 And 407, This Home Blends Comfort, Convenience, And A Sought-After Neighbourhood Setting. ** This is a linked property.** (id:60365)
518 - 3121 Sheppard Avenue E
Toronto, Ontario
Welcome to this Bright & Spacious 1+1 Bedroom Condo with Parking 585 sq. ft. of ModernLiving! Located in a nearly new boutique mid-rise building at Sheppard & Pharmacy, this stylishcondo offers a functional open-concept layout with contemporary finishes and abundant naturallight. Featuring large windows, a generous kitchen, a comfortable bedroom, and a versatile den perfect for a home office or guest space. Building Amenities: Enjoy a well-maintainedcommunity with first-class amenities, including a fully equipped gym & yoga studio, rooftopterrace with BBQs, party room, sports lounge, card room, guest suite, and more. UnbeatableLocation: Steps to TTC transit stops, multiple supermarkets, schools, parks, cafés,restaurants, banks, shopping, kids entertainment, Winners, and GoodLife Fitness. Just minutesto Don Mills Subway Station, Fairview Mall (shops, dining & T&T), Costco, LCBO, communitycentres, and North York General Hospital. Quick and easy access to Hwy 401, 404, and the DVP. AGreat Opportunity: Dont miss the chance to live in one of the most convenient buildings in thearea! Move in and enjoy ***Seller will paint the unit before closing ***. (id:60365)
4432 Middle Road
Clarington, Ontario
Truly a Rare Find in Clarington 10 Acres of charm and endless possibilities. Country-style 3 bedroom bungalow + legal 1 bedroom apartment. 9 Stall Barn + 24x24 Run-In Shed + Sand Riding Ring 4 Paddocks, Electric Fencing, and Chicken Coop Cozy wood-burning fireplace & sun-drenched kitchen.Minutes to Hwy 407, golf courses & shopping perfect for your dream hobby farm or peaceful retirement. Clarington (South of 407). Hampton Junior Public School and M J Hobbs Senior Public School, and is located within the larger community of the Municipality of Clarington (id:60365)
55 Copperwood Square
Toronto, Ontario
Rarely Offered Beautiful Detached Home in One of Most Desirable Areas! This sun filled detached home boosts spacious 3 + 1 bedrooms and 2.5 bathrooms. This gorgeous home is perfectly situated in the peaceful family-friendly sought after neighborhood in the heart of Scarborough. Spacious main floor boosts open concept layout of living and dining. Walk upstairs to your primary bedroom which includes an ensuite along with two additional bedrooms and den big enough to be used as fourth bedroom or head downstairs on your fully finished basement which adds impeccable value and versatility. With big family room to entertain along with office space and Bar. Step outside to your own backyard a true retreat for relaxation and entertainment. Convenience is at your doorstep with Walking distance to top-rated schools, parks, shopping, restaurants, public transportation, and so much more. A Must See !!! (id:60365)
71 Barley Mill Crescent
Clarington, Ontario
Meticulously Maintained 3+1 Bedroom Home In The Heart Of Soper Creek - Welcome To An Exceptional Opportunity In The Highly Desirable Soper Creek Community. This Fully Detached 3+1 Bedroom, 2 Bathroom Home Offers A Perfect Blend Of Modern Updates, Classic Charm, And A Serene Outdoor Retreat - Ideal For Families Or Anyone Looking For Comfort And Quality In A Prime Location. Inside, You'll Find A Beautifully Renovated Open-Concept Kitchen And Dining Area Featuring Hardwood Floors, Smooth Ceilings, Pot Lights, Granite Countertops, An Undermount Stainless Steel Sink, And A Full Suite Of Stainless Steel Appliances, Including A Range Hood. Bright And Spacious Living Areas Provide The Perfect Backdrop For Both Everyday Living And Entertaining. The Home Offers Flexibility With Three Main Bedrooms Plus An Additional Room, Perfect For A Guest Suite, Home Office, Or Playroom. Both Bathrooms Are Fully Updated, And Every Detail Of The Home Reflects True Pride Of Ownership. Step Outside To A Professionally Landscaped Front And Back Yard With Elegant Interlocking And Outstanding Curb Appeal. The Private, Fenced Backyard Oasis Includes A Turtle Pond, A Brand-New Deck, And A Sparkling Pool With A New Liner - Ideal For Summer Relaxation And Entertaining. Additional Features Include A Single-Car Garage And A Long Driveway Offering Plenty Of Parking. Located On A Quiet, Tree-Lined Crescent In The Prestigious Soper Creek Area, This Home Is Just Steps From Scenic Parks, Walking Trails, Top-Rated Schools, And Minutes From Highways And Transit. Enjoy A Peaceful, Family-Friendly Environment With All The Conveniences Of Urban Living Close At Hand. This Is More Than Just A Home - It's A Lifestyle. Don't Miss Your Chance To Own This Move-In Ready Gem In One Of The Regions Most Beloved Neighborhoods. (id:60365)
8 - 9 Eaton Park Lane
Toronto, Ontario
Welcome to Eaton on the Park, a popular and family-friendly new development located in the vibrant Bridletowne neighbourhood!This beautiful southeast-facing townhouse offers stunning green views and sunshine all year round. Featuring 2 spacious bedrooms and 3 modern washrooms, this bright and stylish home is filled with natural light throughout the day. Enjoy your private rooftop terrace overlooking the park the perfect place to relax and embrace nature. The open-concept main floor boasts 9-foot ceilings and a recently renovated modern kitchen with brand new stainless steel appliances, combining elegance and functionality for everyday living. Upstairs, both bedrooms overlook lush greenery and enjoy plenty of daylight. Conveniently located with easy access to public transit and Highways 401/404, and within walking distance to shops, banks, grocery stores, schools, parks, gyms, and more! One underground parking spot is included. Exciting growth ahead the Bridletowne Neighbourhood Centre is scheduled to open in 2027, adding even more value and potential for homeowners and investors alike. You will love calling this sweet home yours! (id:60365)
31f Polson Street
Toronto, Ontario
This stunning property offers a perfect opportunity for office, warehouse, and distribution space, featuring soaring ceilings for an airy atmosphere. This space spans 3,315sq ft., ideal for businesses needing a prime downtown Toronto location. With modern air conditioning, concrete flooring, multiple washrooms, and drive-in ground level door (12ft by 15ft), this space combines functionality with a primo location along Lake Ontario waterfront. Ample electrical capacity. The layout includes open space and 6 private offices, making it a dynamic choice for businesses seeking a central, adaptable environment. **EXTRAS** Close To Major Arteries, Minutes From The Gardiner, Close To Martin Goodman Trail & The Beaches, 7 Minutes To Central Station. On Site Entertainment Centre With Pool Bar, Golf, Volleyball, Rock Climbing...Move In Ready. (id:60365)
988 Southport Drive
Oshawa, Ontario
Beautiful freehold townhouse with approximately 141 ft deep lot! Corner unit! Spacious main floor layout with a renovated powder room, gorgeous laminate flooring, and an open concept kitchen and living room! Walk upstairs to 3 large bedrooms with lots of closet space! Walk outside to a lush backyard surrounded by greenery! Fully finished basement! Amazing location just off the 401 and surrounded by all the shops, parks, and schools! The perfect family home! (id:60365)
49 Sorbara Way
Whitby, Ontario
Welcome to 49 Sorbara Way, a newly built 3-storey modern townhome located in the charming community of Brooklin. This beautifully designed residence boasts over $50,000 in builder upgrades, ensuring that every detail reflects quality and style. Upon entering, you are greeted by a spacious family room that features a double closet and convenient direct access to the garage. The open concept living and dining area is bathed in natural light, thanks to oversized windows and elegant hardwood floors that create a warm and inviting atmosphere. Flowing seamlessly from this space is the modern kitchen, which is a true chefs delight. It showcases a generous center island with upgraded quartz countertops, complemented by a stylish backsplash. As you ascend to the second floor, youll find a generously sized primary bedroom, complete with a walk-in closet that provides ample storage. The ensuite 4-piece bathroom is a personal retreat, featuring a sleek sink and a luxurious glass walk-in shower adorned with elegant upgraded floor and wall tiling.The open unfinished basement offers a blank canvas, ready for your personal touch, whether you envision a cozy family room, a home gym, or additional storage space.Conveniently situated just steps from Brooklin High School and with easy access to the 407 and 412 highways, as well as shopping, restaurants, and transit options, this home truly offers the perfect blend of comfort and convenience. (id:60365)

