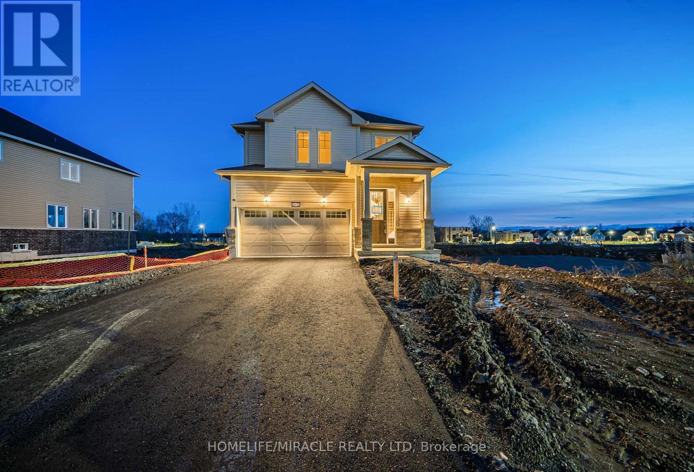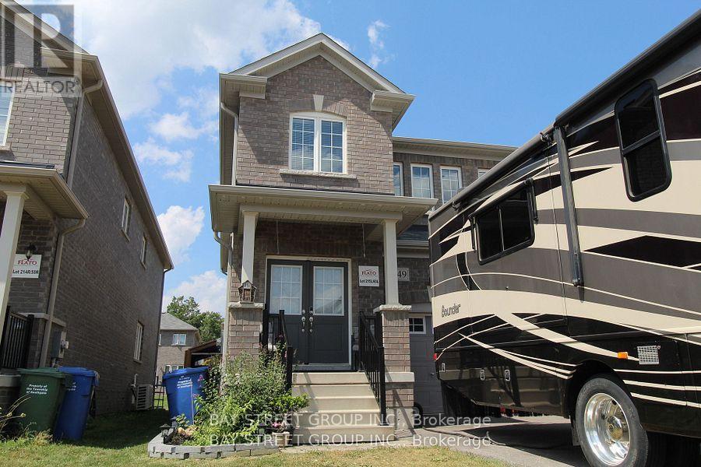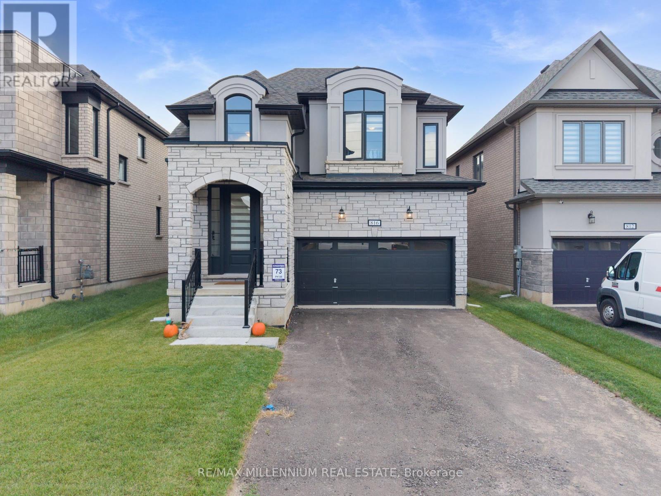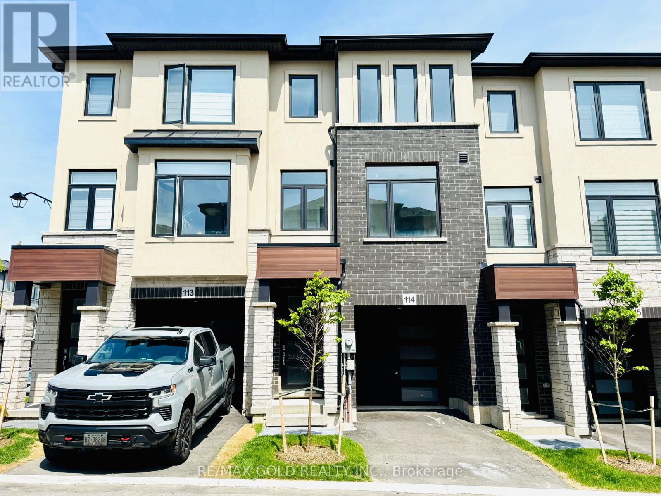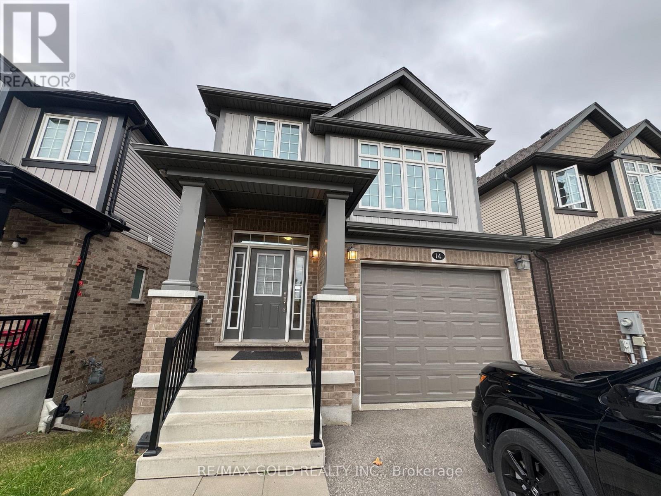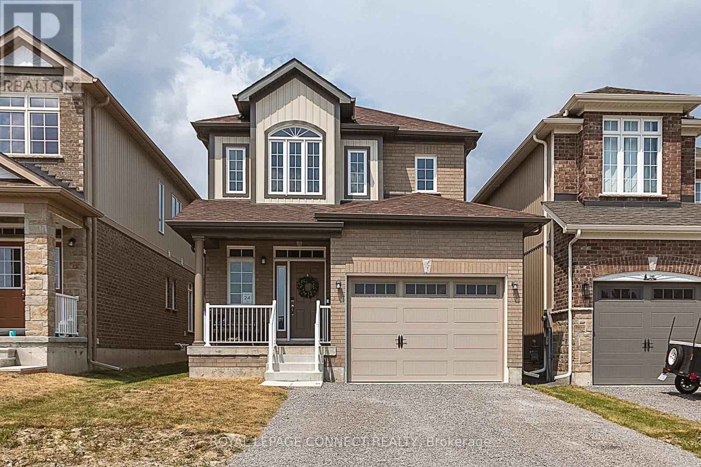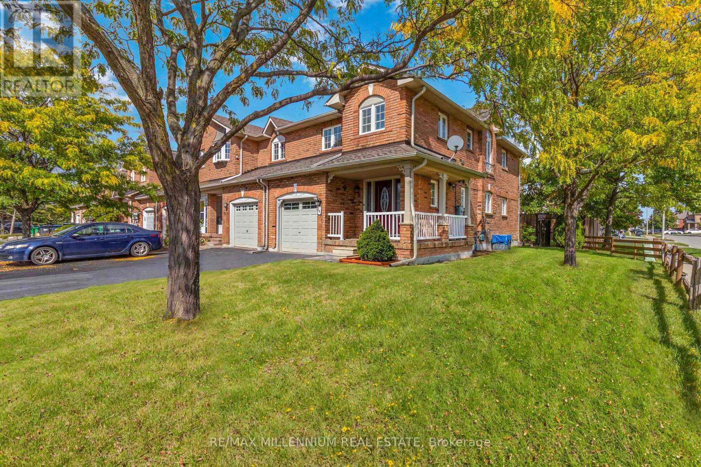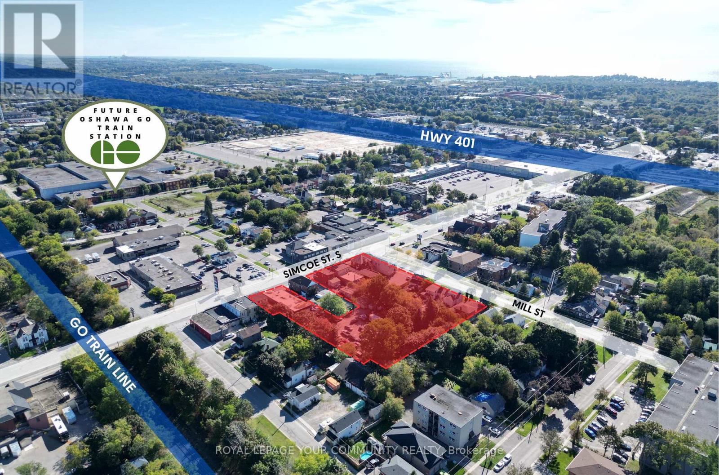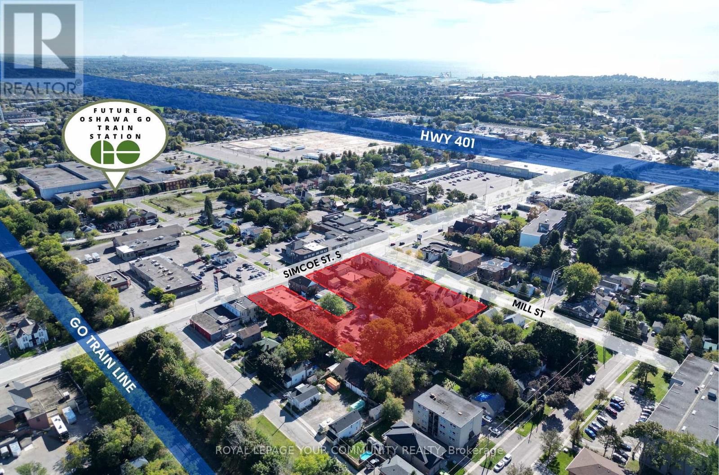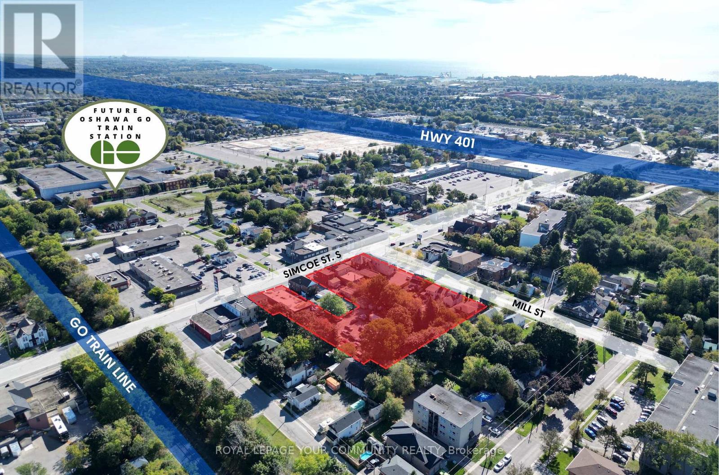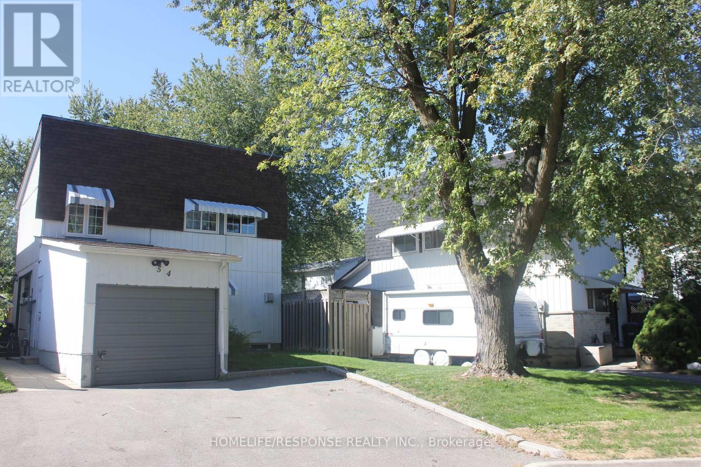63 Royal Oak Crescent
Loyalist, Ontario
Check Out This Beautiful Recently Constructed Never Lived In Before "Franklin" Model Home Featuring 3 Spacious Bedrooms, 2.5 Bathrooms, Double Car Garage & Approximately 1800 Sq. Ft., Of Livable Space. Entering The Home You Will Appreciate The Abundance Of Natural Light Thanks To The Huge Windows Throughout The Home. The Main Floor Features Gorgeous Hardwood Flooring. Heading Into The Kitchen You Will Find S/S Appliances With A Walk In Pantry. Open Concept Living Ideal For Entertaining Family & Friends. Access To The Backyard Through The Dining Room. Making Your Way Upstairs You Have Your Very Own Laundry Room! No More Carrying Your Laundry To The Basement The Primary Bedroom Boasts A Huge Walk In Closet & 4 Piece Ensuite With A Separate Soaker Tub. The Driveway Will Be Paved & Sodding Will Be Layed Shortly. Great Location Close To Golf Course, Banks, Schools, Restaurants, Gas Stations & Only 15 Min Drive To Kingston & Napanee. (id:60365)
149 Seeley Avenue
Southgate, Ontario
Discover this charming 4-bed, 2.5-bath semi-detached home in a sought-after neighbourhood, featuring 9-ft ceilings on the main floor and an unspoiled, insulated basement. Perfect for those who love country living or couples working from home, its ideally located just over an hour from Brampton, 15 minutes to Shelburne, and 40 minutes to Orangeville. Enjoy proximity to Blue Mountain, Wasaga Beach, and Collingwood. Currently tenanted by a wonderful family (AAA) who's willing to stay -ideal for investors looking to assume tenancy. A Vacant Possession can also be provided. A great home in an excellent location with endless possibilities! (id:60365)
816 Knights Lane
Woodstock, Ontario
Luxurious, Spacious, Less than 1 Year Detached with impressive High Ceiling & Huge Windows in Hallway. Very Bright & Charming House in Quite, Family Friendly Neighborhood. Upgraded Kitchen with Gas stove. Spacious Main floor and Large Bedrooms. Primary Bedroom with 5 Pc En-suite. Main floor with spacious Kitchen, Breakfast, Family, Dining. Minutes to under Construction school. Best Neighborhood of Woodstock. Close to amenities like Park, Plaza, walk-in trails, School. Additional Access from Garage. Minutes walk to under construction school. EV charging Electrical outlet in Garage. (id:60365)
114 - 155 Equestrian Way
Cambridge, Ontario
Beautiful brand-new townhome for lease never lived in! This modern 3-storey home offers 3 spacious bedrooms, 2 bathrooms, and a bright open-concept layout. The ground floor includes a single-car garage with extra parking and a versatile den that can be used as an office, extra living area, or guest room. The second floor features a stylish kitchen that opens to a sunny living and dining area, perfect for relaxing or entertaining. Upstairs, youll find three comfortable bedrooms, including a large primary suite with a walk-in closet and big windows. The home also has backyard access and inside entry from the garage for added convenience. Located close to Highways 401 and 8, its just 10 minutes from major shopping in Cambridge and Kitchener and near top employers like Toyota. A perfect mix of comfort, style, and convenienceready for you to move in! (id:60365)
Upper Level - 14 Sportsman Hill Street
Kitchener, Ontario
This spacious 4 bedroom, 3-bathroom detached home is located in the desirable Doon South area of Kitchener. The main floor features a beautiful kitchen with stainless steel appliances, hardwood flooring, and oak stairs. It also includes the added convenience of main floor laundry. With easy access to public transit, Highway 401, shopping, and other amenities, this home is perfect for those looking for both comfort and convenience. The property offers one parking spot in the driveway and one in the garage. The tenant will be responsible for 70% of the utilities. Pls Note: Basement is not included as it is in process of getting finished for 2nd dwelling rental unit. (id:60365)
24 Coldbrook Drive
Cavan Monaghan, Ontario
Welcome to 24 Coldbrook Drive, "The Fitzway" in desirable "Creekside in Millbrook" this home is close to schools, parks, trails and all the charm this vibrant small town has to offer. This beautiful 1729 sq ft two storey family home is ready for you to move in and enjoy! This home offers the perfect blend of style, comfort and functionality. Featuring a 1.5 car attached garage with convenient inside entry, this property is ideal for today's busy lifestyle. Step inside to discover engineered hardwood floors and 9-foot ceilings on the main level, creating a bright, airy and open feel. The open concept floor plan seamlessly connects the living, dining and kitchen areas, making it perfect for family gatherings and entertaining. Kitchen upgrades include a pantry cabinet, providing additional storage space to the original floor plan and upgraded quartz counter tops in a neutral tone. A cozy gas fireplace placed on the shorter wall, allows the longer wall to accommodate a couch without having to interfere with the open concept flow.The dining area walks out to the backyard complete with brand new fence for added privacy. The kitchen offers an abundance of workspace and includes a versatile den/home office just off to the side perfect for remote work or study. A main floor laundry room adds everyday convenience. Upstairs, you will find three spacious bedrooms and two bathrooms including a relaxing primary suite. the basement is unfinished but features a roughed in fourth bathroom, offering plenty of potential for customization. (id:60365)
71 Manett Crescent
Brampton, Ontario
Very Well Maintained Corner Townhouse That Feels Like a Semi! Spacious end-unit on a quiet street with a large side and backyard. Bright and cozy home, meticulously cared for. Features a huge primary bedroom with walk-in closet, 4-pc ensuite, and separate shower. Walking distance to all amenities including Bus Stop, Schools, Shopping Plazas, and easy access to Major Highways (id:60365)
1884 Brunel Road
Huntsville, Ontario
6.45 acres **Unique Muskoka Retreat: A Dream Freehold Detached 3br+1br 2717 sq.ft. house plus finished W/O basement. Home Awaits**Discover a spectacular offering in the highly sought-after Muskoka area of Ontario, where nature's beauty meets modern comfort. This remarkable property, set on over 6 acres of pristine land, offers ultimate privacy surrounded by lush forests and breathtaking trails, just minutes from the charming town of Huntsville. As you step into this custom-built home, you're greeted by a welcoming foyer with heated floors that set the tone for the exceptional quality throughout. The residence boasts floor-to-ceiling ICF construction, ensuring durability and energy efficiency. A paved driveway leads to a heated and insulated 21x23 garage, providing ample parking and convenience. This family-friendly home features three spacious bedrooms, with two offering ensuite privileges, along with a main washroom on the upper level and a convenient two-piece bath on the main floor. The open-concept design seamlessly connects the kitchen, dining room, and living room, where a patio door invites you to a 30x10 deck overlooking beautifully landscaped gardens adorned with large Muskoka stone steps and borders. The walkout basement is an entertainer's dream, featuring an oversized rec room, media area, and workshop, all leading out to a fabulous patio equipped with a relaxing hot tub. Perfect for enjoying the serene surroundings year-round. Enjoy the outdoors with a variety of features, including a wood shed, fire pit area, and a large storage tent under the deck for summer essentials. The grounds are adorned with perennial gardens and fruitful bushes, including rhubarb, black currants, and raspberries, along with maple trees perfect for producing your own syrup in the spring. Recent upgrades include a $65,000 paid-off solar panel system,Fiber optic internet is available, making this home ideal for remote work (id:60365)
452 Simcoe Street S
Oshawa, Ontario
Rare Opportunity To Acquire A Multi Tower Mixed-Use Re-Development Assembly at Simcoe St. & Mill St. with up to approx. 1,000,000 SF GFA of density with up to 2.11 acres available. This is a combined development assembly opportunity with 434 Simcoe St. S - 458 Simcoe St. S & 14-24 Mill Street, Oshawa, ON. This site is directly across the street from the Future Central Oshawa GO Train Station. This assembly also falls within Oshawa's Integrated Major Transit Station Area Study. Situated along Durham Region's main transit lines with easy access to Highway 401, Lakeview Beach Park, Downtown Oshawa, Oshawa Centre, and the Tribute Communities Centre, the location offers unmatched connectivity. It also provides easy transit access to major educational institutions including Ontario Tech University, Durham College, and Trent University. The existing assembly encompasses a mix of residential and commercial properties with holding income. Contact us directly for a full information package on this assembly opportunity. (id:60365)
20 Mill Street
Oshawa, Ontario
Rare Opportunity To Acquire A Multi Tower Mixed-Use Re-Development Assembly at Simcoe St. & Mill St. with up to approx. 1,000,000 SF GFA of density with up to 2.11 acres available. This is a combined development assembly opportunity with 434 Simcoe St. S - 458 Simcoe St. S & 14-24 Mill Street, Oshawa, ON. This site is directly across the street from the Future Central Oshawa GO Train Station. This assembly also falls within Oshawa's Integrated Major Transit Station Area Study. Situated along Durham Region's main transit lines with easy access to Highway 401, Lakeview Beach Park, Downtown Oshawa, Oshawa Centre, and the Tribute Communities Centre, the location offers unmatched connectivity. It also provides easy transit access to major educational institutions including Ontario Tech University, Durham College, and Trent University. The existing assembly encompasses a mix of residential and commercial properties with holding income. Full information package available. (id:60365)
24 Mill Street
Oshawa, Ontario
Rare Opportunity To Acquire A Multi Tower Mixed-Use Re-Development Assembly at Simcoe St. & Mill St. with up to approx. 1,000,000 SF GFA of density with up to 2.11 acres available. This is a combined development assembly opportunity with 434 Simcoe St. S - 458 Simcoe St. S & 14-24 Mill Street, Oshawa, ON. This site is directly across the street from the Future Central Oshawa GO Train Station. This assembly also falls within Oshawa's Integrated Major Transit Station Area Study. Situated along Durham Region's main transit lines with easy access to Highway 401, Lakeview Beach Park, Downtown Oshawa, Oshawa Centre, and the Tribute Communities Centre, the location offers unmatched connectivity. It also provides easy transit access to major educational institutions including Ontario Tech University, Durham College, and Trent University. The existing assembly encompasses a mix of residential and commercial properties with holding income. Full information package available. (id:60365)
Lower - 54 Gladstone Square
Brampton, Ontario
Be The First!!! 100% Legal & Completely Separate One Bedroom Basement Apartment For Lease. Professionally Built, Brand New & Never Lived In. Meticulously Clean With Beautiful 3 Pc Bathroom, Fully Functional Kitchen, Large Bedroom, Ensuite Laundry. Pot Lighting & Carpet-Free Throughout. The Large Windows In The Basement Allow For Ample Natural Light. The Unit Includes 1 Parking Spot & Is Perfectly Located On A Quiet Street With Quick Access To The 427, Public Transit, Schools & Shopping! Ideal For A Single Professional Or Couple Seeking Comfort & Convenience. Vacant And Move-In Ready. Tenants To Pay 30% Of Utilities. Landlord Is A Contractor And Is Willing To Make Minor Improvements To The Unit Prior To Tenant Move-In Date To Satisfy Tenant. Wonderful Landlord!!! (id:60365)

