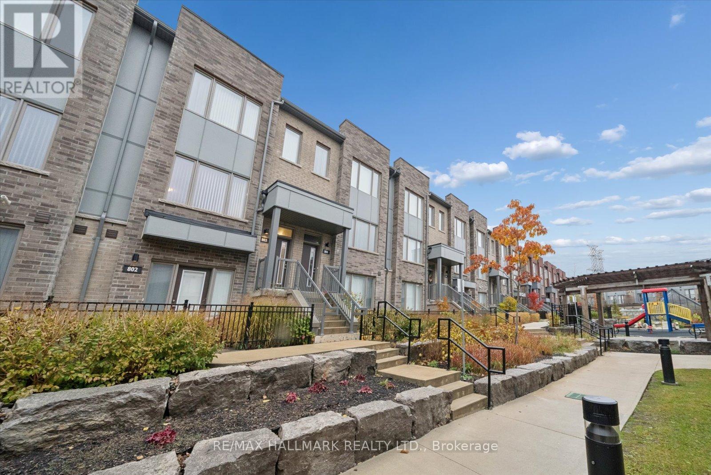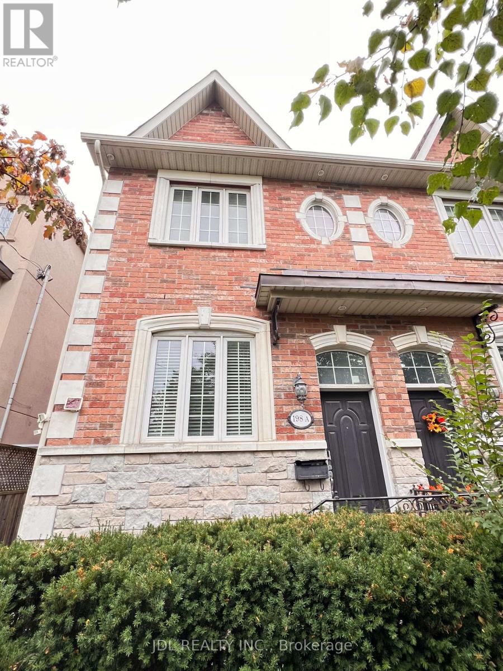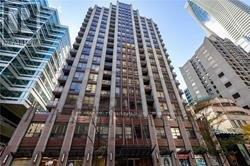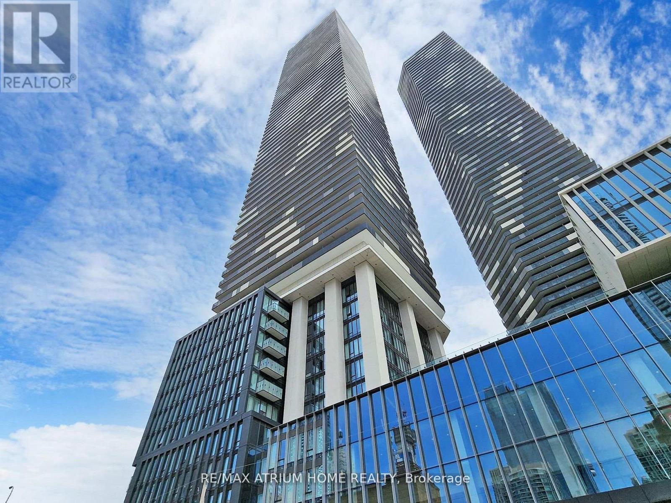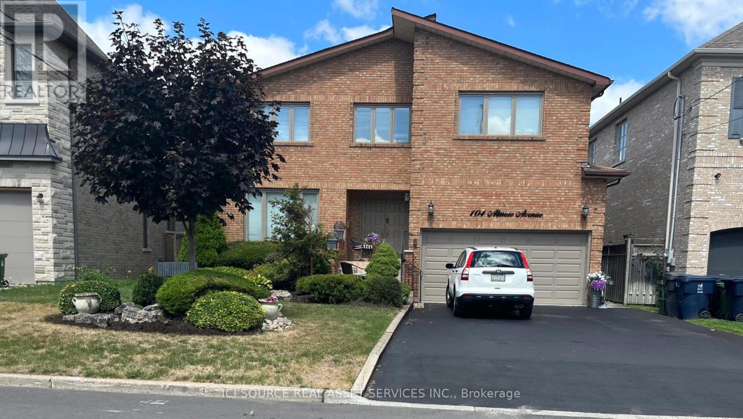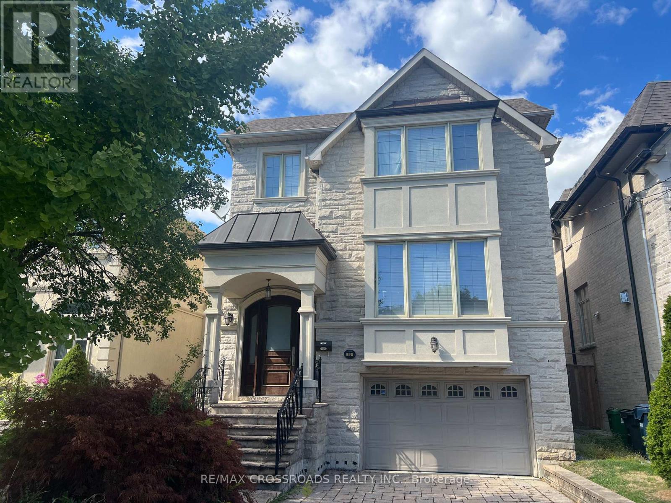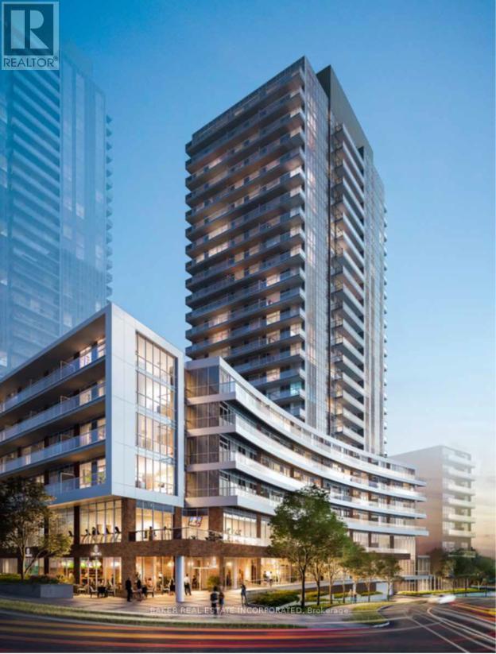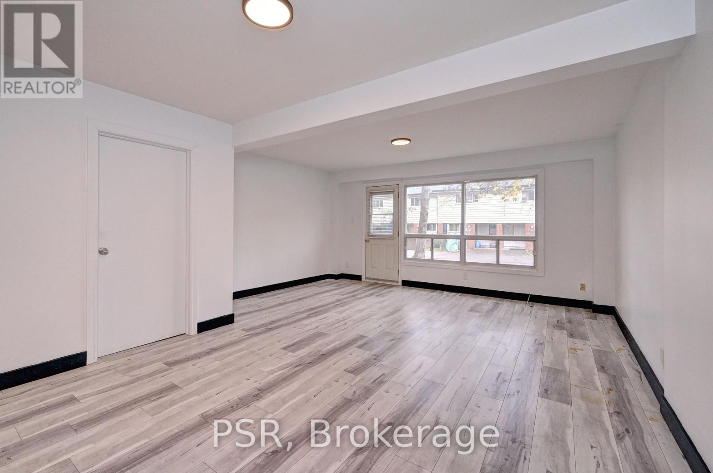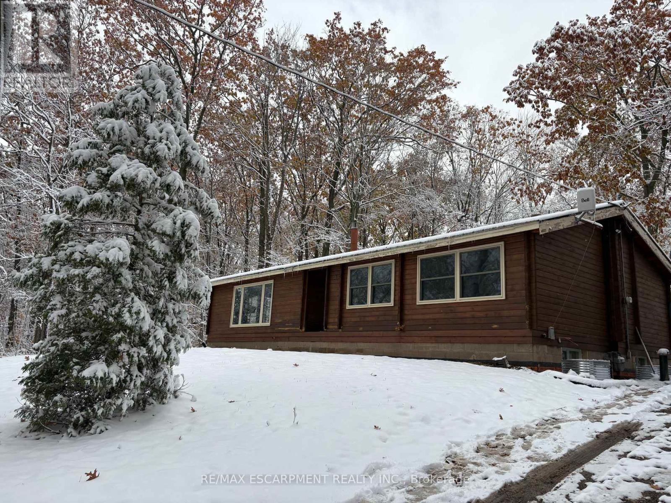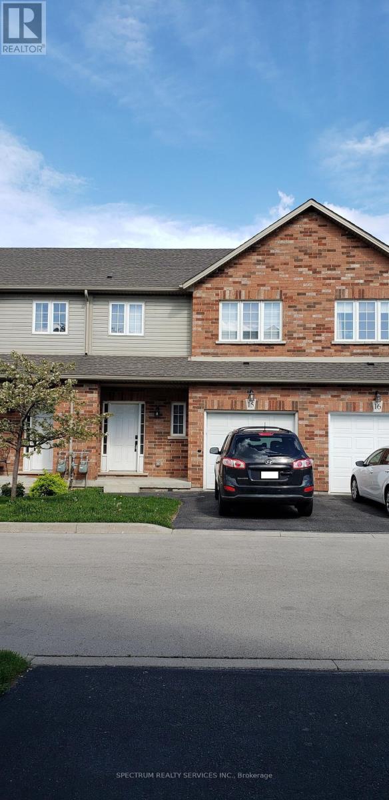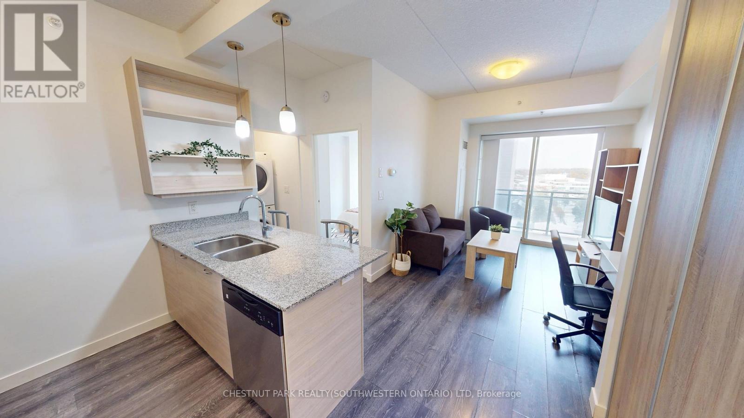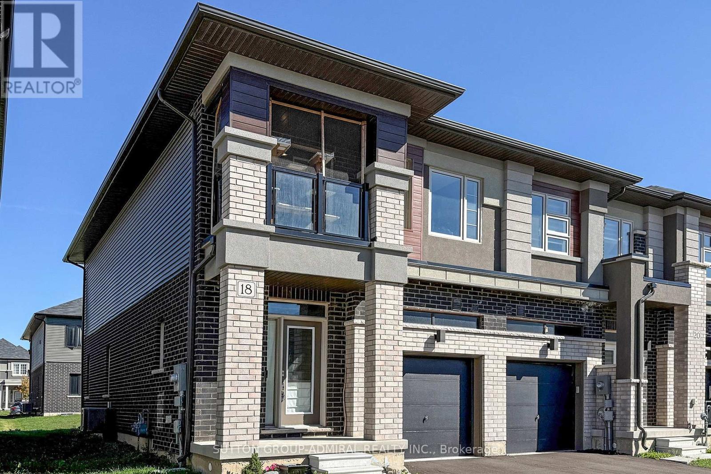803 - 1525 Kingston Road
Pickering, Ontario
Step inside this stunning, nearly new townhome in the heart of Pickering! Just Two years old and thoughtfully designed with over 1,300 sq. ft. of beautifully flowing space, this home is ready for you to move in and enjoy. Picture yourself starting your mornings in the bright, open-concept living area coffee in hand, sunlight streaming through the windows. The kitchen, perfectly positioned for entertaining, keeps you connected to the conversation as friends and family gather. With two spacious bedrooms and three bathrooms, there's plenty of room to unwind and recharge. Love the ease of daily life with direct garage access to your unit no more scraping snow off your car in winter! Step outside and enjoy the private residents-only playground, perfect for little ones or an afternoon of fresh air. When adventure calls, explore the many nearby parks and trails, or take a quick trip to Pickering Town Centre for shopping and dining. Commuting? The Pickering GO Station is just minutes away, making travel to the city effortless. (id:60365)
198a Finch Avenue E
Toronto, Ontario
End Of Unit, Custom Freehold Luxury Townhome, 9Ft Ceilings On Main Floor & Custom Luxury Kitchen W/Granite Counters & 3 Bthrms W/Granite Counters. Crown Moulding,Custom Trim,Dark Hardwood Flooring Throughout, Oak Staircase W/Red Iron Pickets, Custom Backsplash In Kitchen, Breakfast Bar. Basement not included. Tenant Pay All Utilities 70% (id:60365)
1508 - 85 Bloor Street E
Toronto, Ontario
Located in the Vibrant Heart of Downtown Toronto, this Beautifully appointed 1 Bedroom + Den Apartment offers stunning Views of the Rosedale Woods and Treetops. Perfect for Professionals seeking Upscale Living, this Home combines Elegance with Everyday Comfort. Enjoy an array of Amenities including a Fully - Equipped Gym, Stylish Media Room, Convenient Bicycle Storage, and a Rooftop Patio with Community BBQ - Ideal for Entertaining or simply soaking in the Breathtaking City Views. Relax on your own Private Balcony and unwind in the Spacious Open-Concept Layout with Soaring 9-foot Ceilings. Experience the Perfect Balance of Luxury, Location and Tranquility. No Pets allowed . Schedule a Viewing Today ! (id:60365)
4605 - 55 Cooper Street
Toronto, Ontario
Welcome to the newest landmark luxury building by Menkes. A stunning 2 bedroom corner residence in the heart of Torontos vibrant waterfront, where style, comfort, and convenience come together. Nestled in Torontos sought-after Waterfront community, this home offers unparalleled access to everything the city has to offer world-class dining, shopping, and entertainment, all just steps away.Step inside to find a thoughtfully laid-out open-concept floor plan filled with natural light. The sleek modern kitchen is equipped with premium built-in appliances and ample storage, perfect for both everyday living and entertaining. The spacious living and dining area flows seamlessly onto a private balcony, where you can relax and enjoy panoramic views of the city skyline .Both bedrooms are generously sized, offering large windows, stylish finishes, and closet space designed for modern urban living. The contemporary bathroom features elegant fixtures and a clean, spa-like design. Residents of 55 Cooper St enjoy exclusive access to exceptional amenities, including a state-of-the-art fitness centre, indoor and outdoor pools, rooftop terraces, and 24-hour concierge service all designed to enhance your lifestyle.With Union Station, Sugar Beach, St. Lawrence Market, the Financial District, and Harbourfront Centre all within easy reach, this location is perfect for professionals, students, or anyone seeking the ultimate downtown living experience. Don't miss this opportunity, make 55 Cooper St your new home and embrace city living at its best! (id:60365)
104 Almore Avenue
Toronto, Ontario
Exceptionally beautiful, very spacious, well-designed, Dream Home in highly desirable neighborhood of Clanton Park! Modern Decor, high ceilings, 5 Bedrooms 3 washrooms with private backyard and patio. The finished basement with a separate entrance has extra living space including multiple bedrooms, washroom, kitchen. Excellent opportunity for additional income. Perfectly situated steps to top schools, Yorkdale Mall, parks, and transit. Priced for a quick sale. *For Additional Property Details Click The Brochure Icon Below* (id:60365)
82 Holmes Avenue
Toronto, Ontario
Magnificent Custom Built Home In Prestigious Willowdale Locale. Unbelievable Craftsmanship And Luxurious Feature Throughout Include; Custom Gourmet Kitchen With Huge Centre Island, High-End Ss Appliances, 10 And 12 Ft Ceilings, Stunning Wainscotting & Crown Moulding, Dark Hardwood Floors. Approx.4200 Sq.Ft Of Living Space. Amazing Layout On Deep Private Lot. Steps To Coveted Earl Haig, Finch/Yonge Subway And Great Amenities. Custom Mahagony Front Entrance. (id:60365)
415 - 38 Forest Manor Road
Toronto, Ontario
Large 2 Bedroom, 2 Bath suite with Den. Located at The Point in Emerald City on low floor. Includes Parking and Locker. Parking E12 is located under 36 Forest Manor (connected underground), Painted Number 608, P5. Enjoy the Amenities in the building, welcoming Lobby with Concierge, Party Room and Dining Room. Access also to shared amenities, a Guest Suite, Yoga Studio and Fitness Room, Theatre Room, Multipurpose Room with common lounge and billiard table, Private dining room with warming kitchen. Family size move-in suite. (id:60365)
F - 532 Sunnydale Place
Waterloo, Ontario
**RENTAL INCENTIVE - $1,000 MOVE-IN CREDIT!** Enjoy Convenience & Modern Living At 532F Sunnydale. Beautifully Renovated, Bright, Open- Concept 3 Bedroom, 1 Bathroom Suite Spanning Just Over 1,000 SF. Suite Boasts Like-New Laminate Flooring & Quality Finishes Throughout. Offering Open Concept Living, Dining, & Kitchen On The Main Floor & Walkout To Rear Yard & Patio Area. Upper Level Is Home To The 3 Spacious Bedrooms & 4pc. Bathroom. Modern Kitchen w/ Full-Sized Stainless Steel Appliances, Stone Countertops & Backsplash. Basement Is Unfinished But Offers Ample Storage & Ensuite Laundry. Tenant To Pay Hydro & Gas [Sep. Metered]. 1 Surface Parking Space Included. Conveniently Located Close To The University Of Waterloo, Shopping Malls, Restaurants, and Entertainment, Commuter Friendly w/ Public Transit & Major Highways Both Easily Accessible Parks & Trails At Your Doorstep, Your Ideal Place To Call Home. (id:60365)
3431 Bethesda Road
Lincoln, Ontario
Private rural 3 bedroom home for lease on a private one acre treed property located just minutes from downtown Vineland, Ball's Falls Conservation Area, and easy access to the QEW. New luxury vinyl flooring throughout main level, new kitchen, new vanity and toilet. Includes fridge, stove, dishwasher, washer, and dryer. Lots of outdoor space to enjoy plus 2 storage sheds. Minimum one-year lease. Tenant is responsible for lawn cutting, yard maintenance, snow and ice removal. Ideal for those seeking a quiet location surrounded by nature while remaining close to local amenities. (id:60365)
15 - 20 Pisa Drive
Hamilton, Ontario
Entire Property Including Finished Basement For Rent. Over 2000 Sq.Ft of Living Space. Beautiful 3+1 Bedroom, 4 Bath Townhouse for Rent Near Fruitland Rd & QEW, Stoney Creek. Nestled on a Quiet Dead End Street, Steps from Lake Ontario, this Home Offers a Bright Open Concept Layout, with a Modern Kitchen Featuring Quartz Counters, and Hardwood Floors Throughout. Walk Out to a Fully Fenced Backyard with a Deck, Ideal for Summer Evenings. Upstairs, You'll Find Spacious Bedrooms, a Master Suite with Walk-In Closet & 3-Pc Ensuite, a 2nd Level 4-Pc Bath, and a Convenient Laundry Room. Enjoy a Professionally Finished Basement with Spa-Like Bath, Huge Glass Shower, Soaker Tub, Pot Lights, and Premium Finishes. Wide Driveway with Garage, Visitor Parking, Road Way Fee Included In Rent. Road Fee: Appx $100/Month Covers Grass Cutting & Road Snow Removal (Included In Rent). (id:60365)
1003 - 318 Spruce Street
Waterloo, Ontario
Vacant and ready for immediate possession, this 10th-floor suite at Sage II set the standard for upscale student and young professional living in Uptown Waterloo's University District. Enjoy contemporary style, sleek finishes, and impressive urban views from above it all - all in a supremely walkable location that defines convenient off-campus living. Ideal for parent-investors or as a completely hands-off investment, professional management is available through Sage Living, with offices conveniently located in the building. Residents enjoy in-suite features such as private balconies, granite countertops, and in-suite laundry, along with building amenities including a fitness centre and residents' lounge. All of this is just a 10-minute walk to Wilfrid Laurier University and 20 minutes to the University of Waterloo. (id:60365)
18 Copeman Avenue
Brantford, Ontario
Stunning 3-bedroom, 3-bathroom townhome, just 3 years old, located in a quiet, picturesque neighborhood backing onto the Grand River and close to Hwy 403 and the renowned Hershey factory.This home features 9 ft ceilings, laminate flooring on the main level and second-floor hallway and an elegant oak staircase, direct access to the garage from inside the home. The kitchen offers ample counter space for meal preparation, a breakfast bar, and a bright breakfast area with a walkout to the patio. The large primary bedroom includes a walk-in closet and a luxurious 5-piece ensuite with a separate shower enclosure. Two additional well-sized bedrooms and a 4-piece bathroom provide comfortable living space, with one bedroom featuring its own private balcony. A second-floor laundry room adds extra convenience.The unspoiled basement offers the opportunity to customize and expand your living space, with a rough-in for a 3-piece bathroom already in place. Commuters will appreciate quick access to Highway 403, making travel to Hamilton, Cambridge, or the GTA simple and efficient. Brantford is known for its vibrant downtown, beautiful Grand River trails, and growing dining and entertainment scene. As one of Ontarios fastest-growing cities, it offers the perfect blend of small-town charm and urban convenience - an excellent place to call home. Some rooms have been virtually staged. (id:60365)

