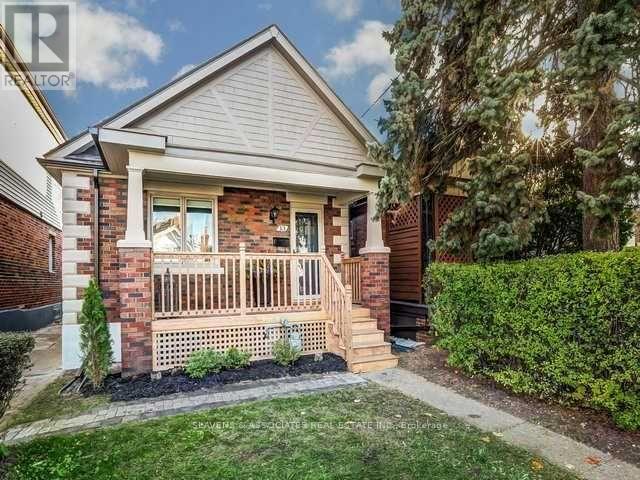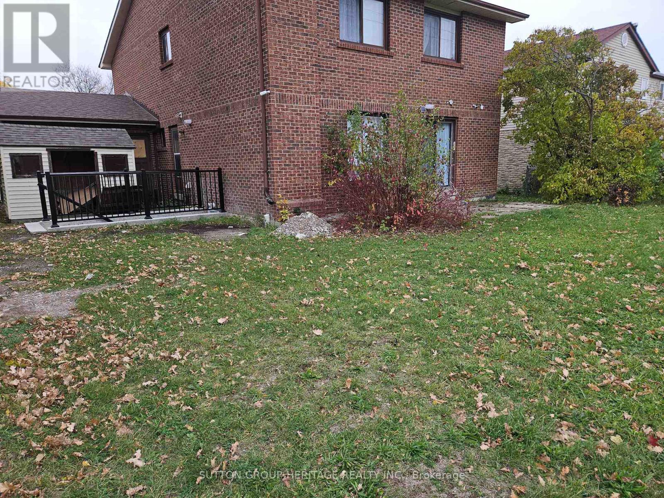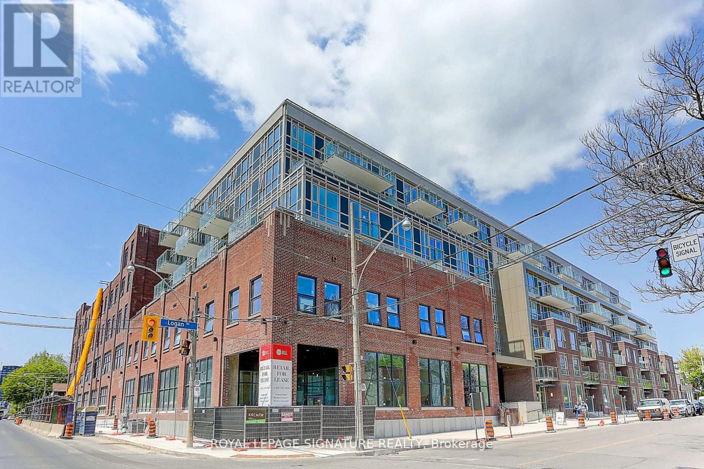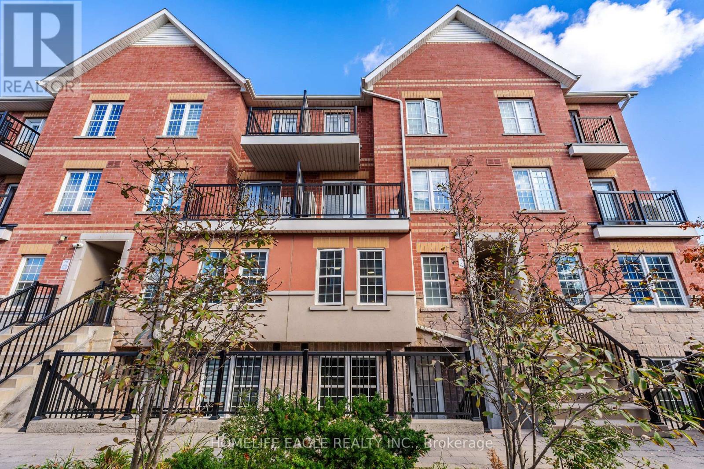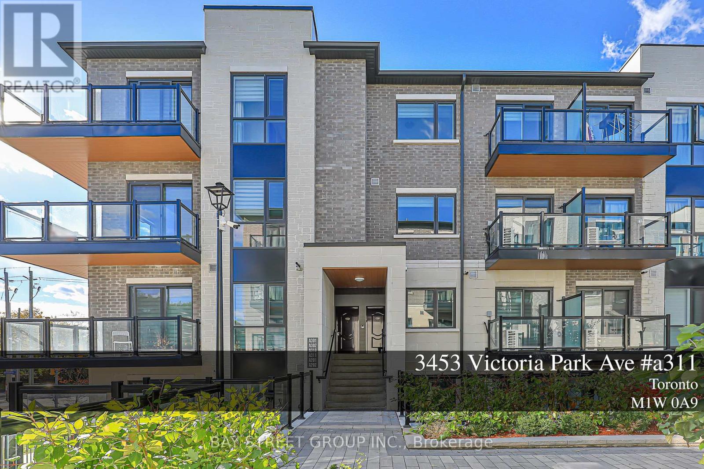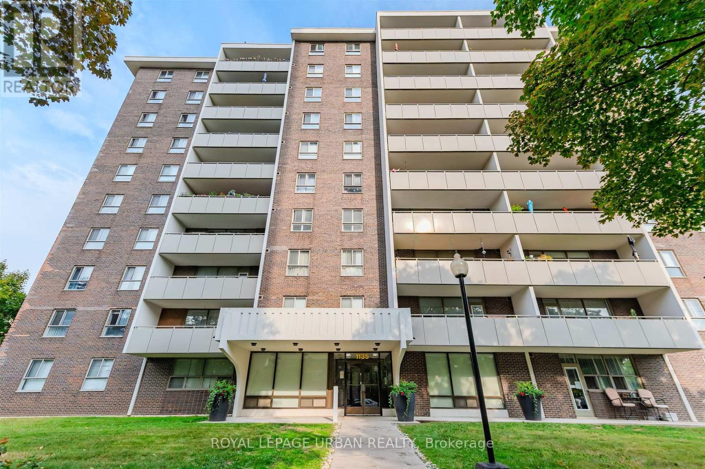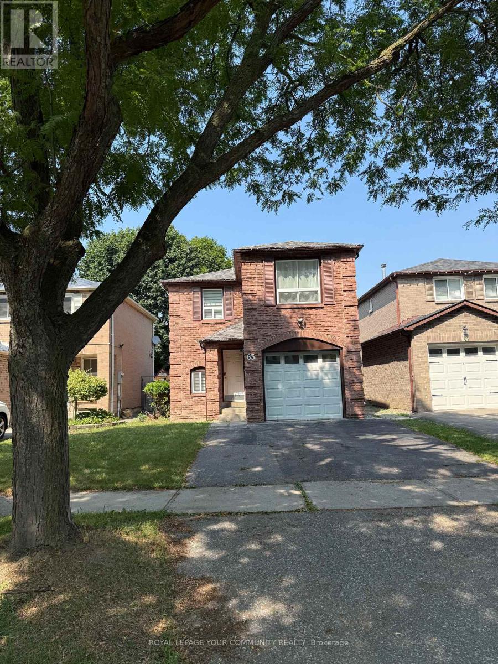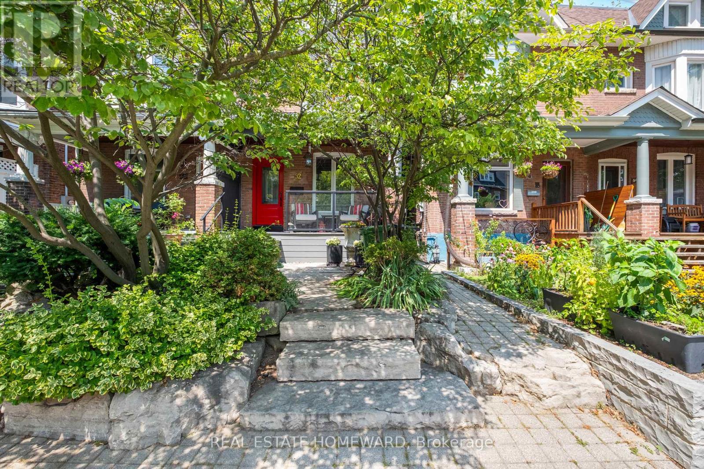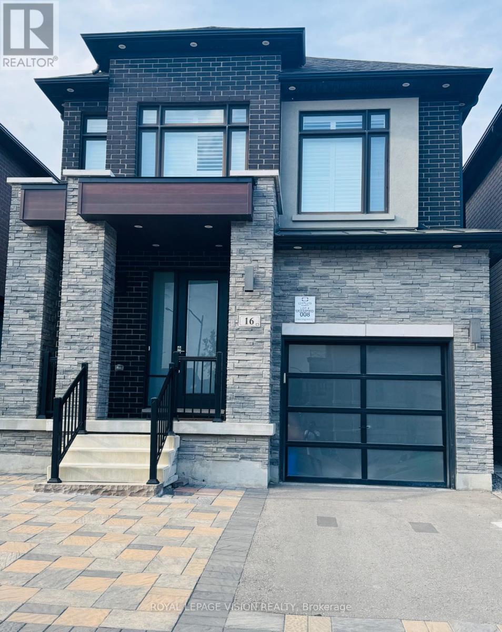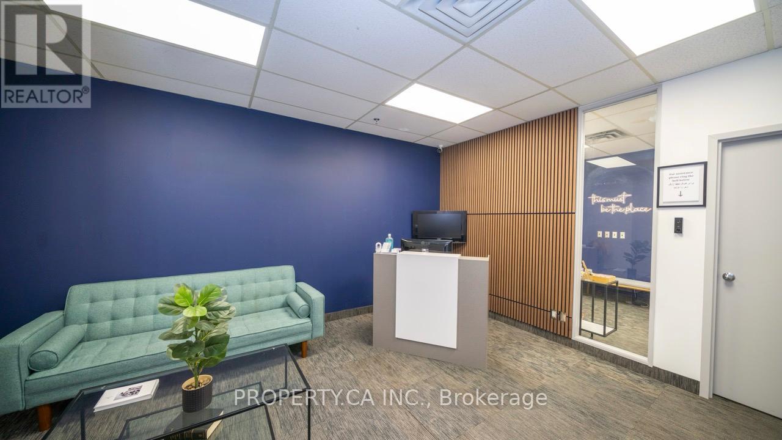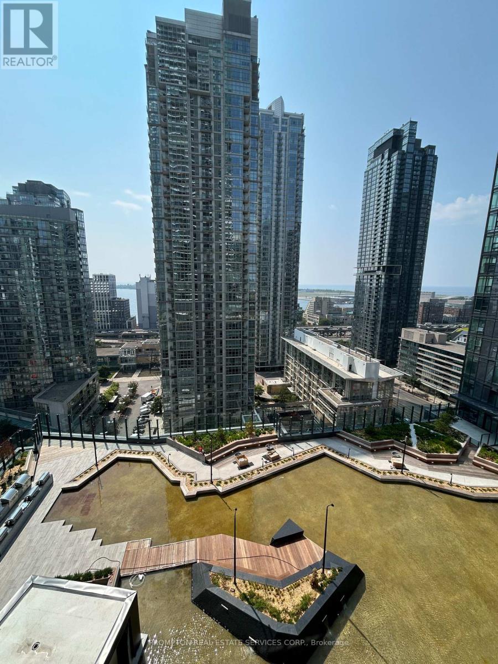13 Sutherland Avenue
Toronto, Ontario
Absolutely outstanding! Beautifully bungalow with detached garage and additional outdoor parking! Welcoming front porch leads to spacious living and dining room with hardwood floor and Chef's kitchen with stainless steel appliances, spa like main bath, fenced yard features private garden oasis! Fully reno'd in-law suite with separate entrance. True urban flair resounds throughout! Just steps to subway, Shoppers World and Dentonia Park! (id:60365)
79 Huntsmill Boulevard
Toronto, Ontario
Brand new basement apartment with luxury finishes. Spacious 2 bedroom unit in desirable neighborhood in the heart of Scarborough. Close to prominent schools, shopping, parks. Highway, bus routes and all amenities nearby. Appliances have been ordered and will be installed before possession. No smoking in or around the property. Due to owner's allergies, no pets will be allowed. Tenant is required to pay 40% of Utilities. (id:60365)
964 Wrenwood Drive
Oshawa, Ontario
Welcome to this spacious, sun-filled 2 bed, 2 full washroom legal basement suite offering approximately 1500 sq. ft. of living space. Features include a modern kitchen, large windows, and abundant natural light throughout. Ideal for families or working professionals seeking comfort and functionality. Enjoy a private washer and dryer, one dedicated parking space, and ample room to live, work, and relax.Located in a highly desirable neighborhood within walking distance to Maxwell Heights Secondary School, shopping centers, and public transit. Excellent access to Ontario Tech University, Durham College, Highway 407, and Highway 7 for easy commuting. Prime location close to parks, schools, and amenities. No smoking. AAA tenants only. Tenant pays 35% of utilities. (id:60365)
512 - 150 Logan Avenue
Toronto, Ontario
Introducing Wonder, A Captivating New Condo At Leslieville's Historic Address, Once Home To The Cherished Wonder Bread Factory! Experience The Allure Of This Pristine 2-Bed/2-Bath Suite With Parking And Locker. Revel In The 9 Ceilings And Floor-To-Ceiling Windows, Bathing The Space In Natural Light. The Sleek Kitchen Boasts Integrated Appliances And Ample Storage. Retreat To The Primary Bedroom's Lavish 3-Piece Ensuite, While The Second Bedroom Offers A Larger Closet Than Other 2-Bed Layouts. Savor The Balcony's Westward City Views. This Unbeatable Location Offers Easy Access To Leslieville And South Riverdale's Finest! Stroll 5 Minutes To Queen Street, Abundant With Dining, Shops, Entertainment, Parks, And The Community Centre. Short Walk To 504 King Streetcar, Fresco, Loblaws, Leslie Grove Park, And Corktown Commons. Downtown And Highways Are Within Reach. Join This Vibrant Community And Move In Now To Embrace Wonder's Charm! (id:60365)
107 - 1485 Birchmount Road
Toronto, Ontario
The Perfect 2+1 Bedroom Townhome * Located In The Heart Of Toronto * Beautiful Curb Appeal W/Brick Exterior & Expansive Windows * Bright & Spacious Living Room & Open Concept Dining * Perfect Floorplan For Entertainment * Kitchen W/ Quartz Counters* BackSplash* Undermount Sink ** Massive Pantry** Primary Bedroom Featuring A Walk out to A Beautiful Private Backyard* Walk In Closet & Ensuite** Great-Sized Second Bedroom W/ Closets & Large Sliding Door to The Backyard *Exceptionally Large Den Ideal As A Third Bedroom Or Home Office TTC Bus Access Just Steps Away* Easy access to GO Station * High Ranking Schools * Parks & All Amenities* Must See! * Don't Miss! (id:60365)
A311 - 3453 Victoria Park Avenue
Toronto, Ontario
Welcome to your new home in the heart of Scarborough! This Spacious and modern stack townhouse offers 2 bedroom and Den, 2.5 bathrooms, and 1245 square feet of living space. The open- concept design, natural light, and contemporary finishes make it a perfect place to call home. close bus stop, and minutes to highway 404/401, you'll have easy access to shopping , dining, parks, This vibrant neighbourhood has everything you need. One Parking and one Locker Included. (id:60365)
806 - 1135 Logan Avenue
Toronto, Ontario
In Need of TLC - Spacious 3-Bedroom, 2-Bathroom Suite in Prime Broadview North! Welcome to this rare opportunity to make your mark on nearly 1,100 sq. ft. of living space in the highly sought-after Broadview North neighbourhood. Owned by the same family for 37 years, this home is full of potential and ready for your personal touch. Bring your vision and creativity-this suite requires full renovations but offers incredible bones: generously sized, sun-filled rooms, a functional layout, and plenty of storage throughout. The primary bedroom includes a private 2-piece ensuite, and the unit comes with 1 parking space and a locker for added convenience. Enjoy peace of mind with all-inclusive condo fees covering Hydro, Heat (forced air), water, cable T.V., and central air conditioning. Situated in a quiet, well-managed building, this condo presents a fantastic opportunity to transform a spacious unit into your dream home in one of Toronto's most desirable neighbourhoods. Don't miss this chance-opportunities like this are becoming increasingly rare! (id:60365)
63 Barrett Acres
Ajax, Ontario
Welcome To This Bright & Spacious 3-Bedroom, 2-Bath Home For Lease! Enjoy Exclusive Use Of The Main & Second Floors, Featuring A Functional Layout, Updated Bathrooms, Large Bedrooms With Ample Closet Space, And Ensuite Laundry For Your Convenience. The Kitchen Offers Modern Appliances And Flows Into Open Living & Dining Areas Filled With Natural Light. Private Entrance, Parking, And A Fenced Backyard Complete The Package. Located In A Family-Friendly Neighbourhood, Steps To Schools, Parks, Transit, Grocery, Library, And Just Minutes To Hwy 401,Go Station, Costco, Shops & More. A Rare Opportunity Not To Be Missed! (id:60365)
Basement - 52 Garnock Avenue
Toronto, Ontario
Welcome to this beautifully renovated, legal lower-level apartment in the heart of North Riverdale. With 8' ceilings and large windows throughout, this is not your typical basement unit - the space feels bright, open, and inviting. The modern kitchen features quartz countertops, stainless steel appliances (Electrolux and Whirlpool), and generous cabinetry - both stylish and highly functional. The bedroom offers rare double closets, giving you plenty of storage without compromising on comfort. A spa-inspired bathroom adds a touch of luxury to everyday living, complete with an oversized 6' glass shower and contemporary finishes. Perfectly situated, 52 Garnock Avenue is steps from Withrow and Riverdale Parks, Chester Subway Station, and restaurants and shops along the Danforth, placing convenience and community right at your doorstep. (id:60365)
16 Walter Clifford Nesbitt Drive
Whitby, Ontario
LARGE BRAND NEW - Legal walkout Basement Apartment for Rent Ready to Move In! Located at 16 Walter Clifford Nesbitt Drive, Whitby, ON (L1P 0G5), this beautiful, fully legal basement suite is perfect for a family seeking a bright and spacious home. The unit features two large bedrooms, two spacious washrooms, and a bright open-concept kitchen, dinning/breakfast areawith a full suite of stainless-steel appliances (stove, oven, fridge, dishwasher, washer & dryer). With four large windows, the space is filled with natural light, and additional conveniences include a generous storage room, large walk-in closet, and private walkout entrance. Security is enhanced with a smart keyless door lock, fire-rated door for added security and tenants will enjoy the convenience of one dedicated parking space. This is a strictly non-smoking property, ideal for responsible, long-term tenants. The unit is available now (id:60365)
204 - 716 Gordon Baker Road
Toronto, Ontario
Newly Renovated Office Space Available for Sub-Lease - 1,900 Sq Ft Prime Location, Professional Use Only & Turn-Key Opportunity. Presenting a prime opportunity to sub-lease a 1,900 sq ft portion of a newly renovated professional office space. Ideal for a wide range of professional uses (accounting, consulting, tech, finance, etc.), this suite is available immediately and offers a functional layout with 9 private offices and a welcoming reception area. Located in a highly accessible area just off Highway 404 and Steeles Avenue, with quick access to Woodbine Avenue, DVP, Highway 401, and Highway 407, this office is perfectly situated for businesses seeking convenience and connectivity. This is a rare chance to move into a fully built-out office without the upfront cost of construction or furnishing. Layout, size is negotiable. Net Rent To Escalate $0.5 Per Square Foot Per Year. (id:60365)
1908 - 1 Concord Cityplace Way
Toronto, Ontario
Gorgeous Lake View! Spectacular Landmark Property in Toronto Waterfront Communities! Welcome to Canada House, a place you will be proud to call home. Conveniently located next to grocery stores, restaurants, banks, and public transit, everything you need is just steps away. Enjoy walking distance to iconic attractions including Rogers Centre, the CN Tower, Ripleys Aquarium, and the Railway Museum at Roundhouse Park. This suite features a spacious den, ideal as a second bedroom or home office, along with 2 full bathrooms as well as premium built-in Miele appliances. The open balcony is finished with a ceiling light and heater perfect for year-round enjoyment. Canada House offers world-class amenities including an indoor pool, fitness centre, sauna, theater, and 24-hour concierge service. (id:60365)

