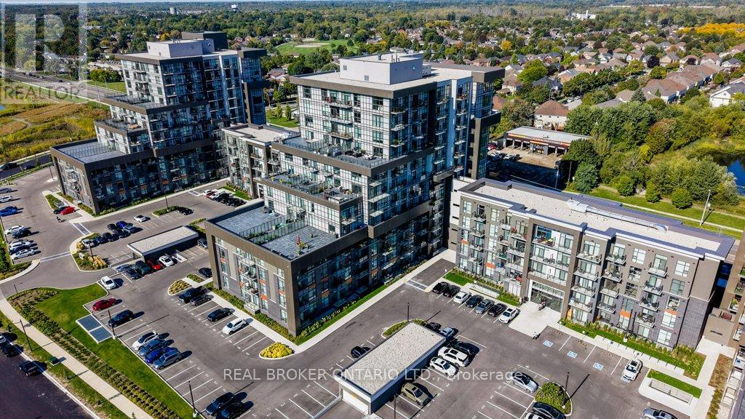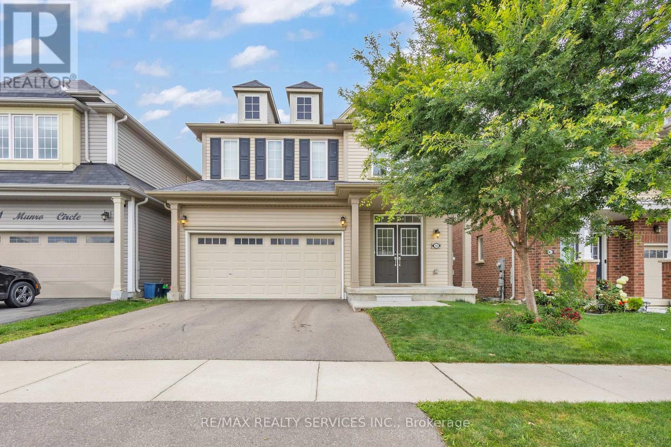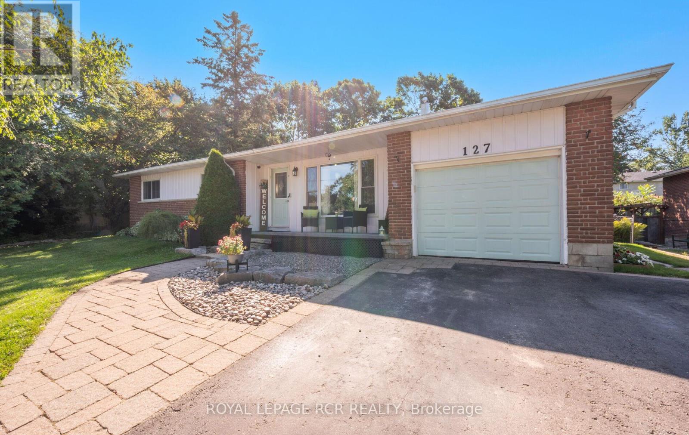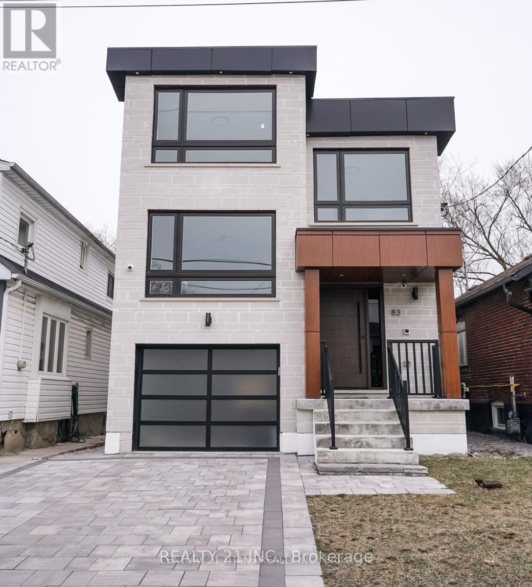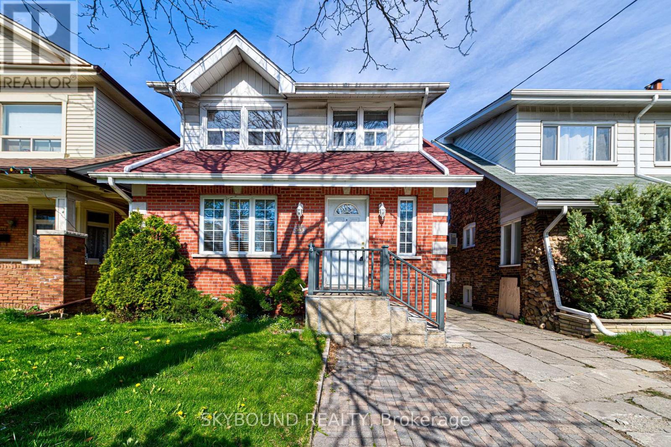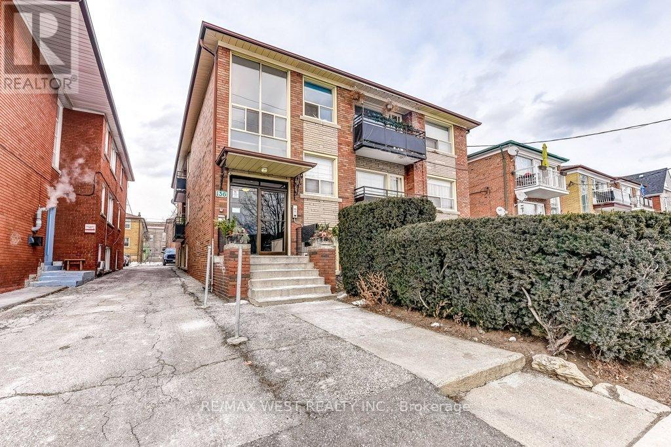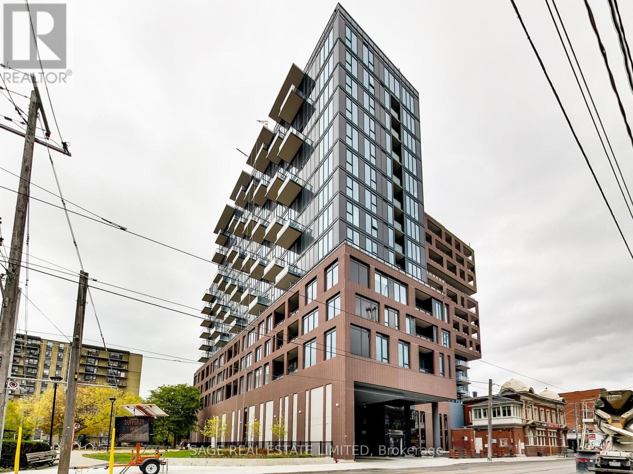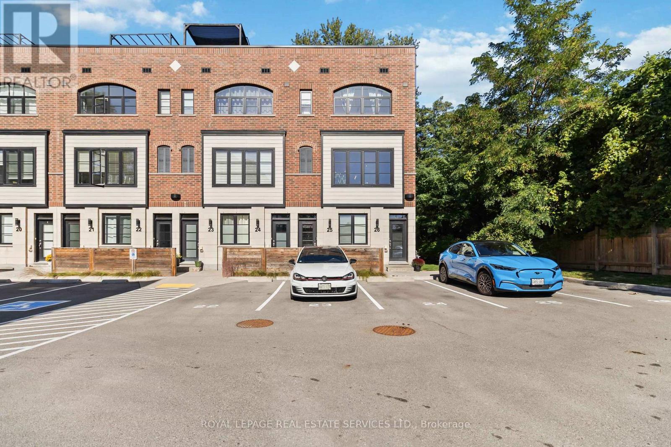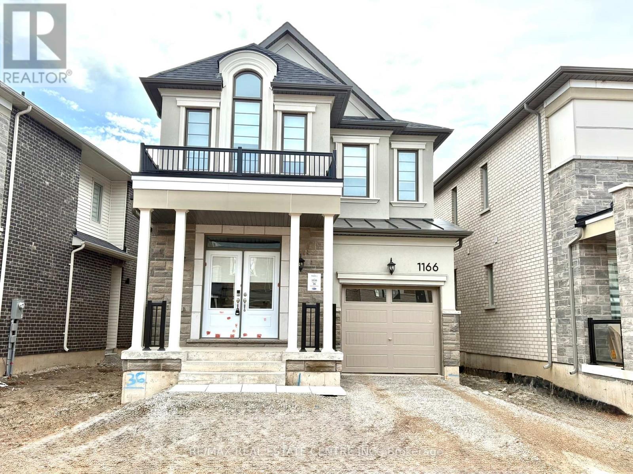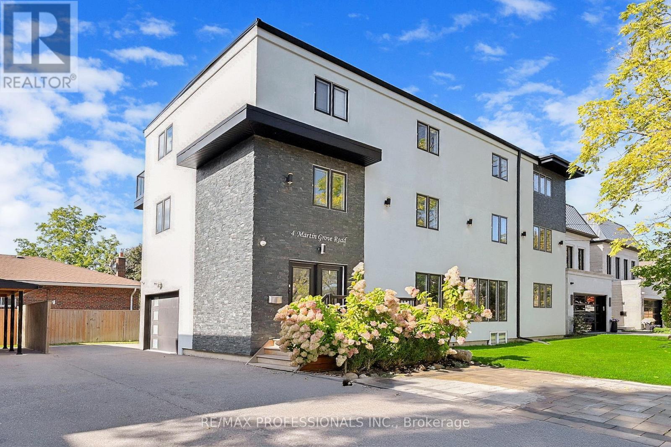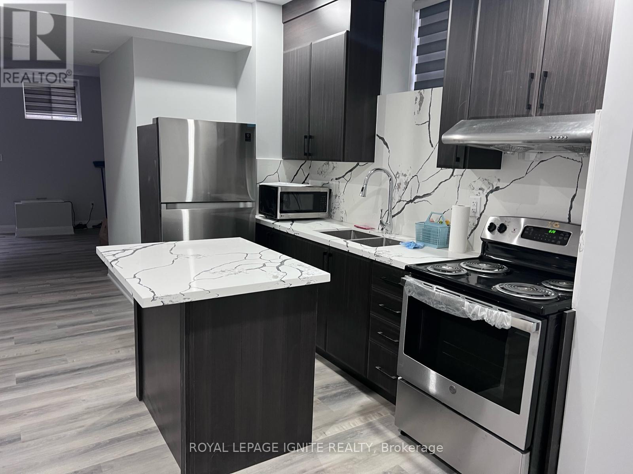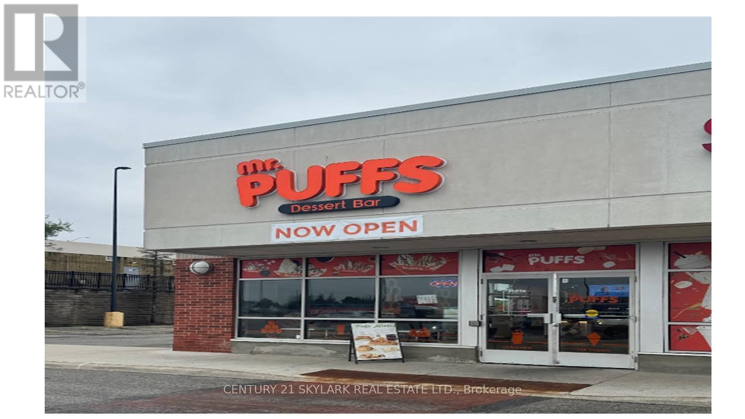1108 - 460 Dundas Street E
Hamilton, Ontario
A stylish 1-bedroom plus den property located on the 11th floor of a modern 2022-built condo . This contemporary suite offers a thoughtful layout designed to maximize both function and comfort while providing breathtaking panoramic views from its elevated perch. Step inside and enjoy a bright, open concept living space with sleek finishes, perfect for both everyday living and entertaining. The versatile den makes an ideal home office, reading nook, or guest area, while the spacious bedroom provides a private retreat at the end of the day. Large windows fill the unit with natural light, complementing the modern aesthetic. This forward-thinking building offers geothermal heating and cooling, ensuring year-round comfort while promoting energy efficiency. Everyday living is made easy with convenient parcel delivery lockers, secure underground parking, and your own storage locker for extra belongings. Residents enjoy a wide array of amenities designed to fit an active and social lifestyle. Host friends on the rooftop patio with BBQs, stay active in the fully equipped gym, or unwind in the party room with a pool table. These shared spaces extend your living area and create opportunities to connect with neighbors. Perfectly located, this condo offers easy commutes with quick access to the GO station and major highways, making trips into the city a breeze. Closer to home, youll find a wealth of local shopping, dining, and parks, giving you the perfect blend of urban convenience and neighborhood charm. Whether youre a young professional, downsizer, or investor, this property presents an opportunity to embrace modern condo living with all the conveniences at your fingertips. (id:60365)
163 Munro Circle
Brantford, Ontario
Welcome to this stunning newly built 4-bedroom, 3 bathroom detached home in Brantford's desirable Brant West neighborhood, featuring a double car garage and modern upgrades throughout. The bright main floor showcases hardwood flooring, an upgraded kitchen having quartz countertops, and separate living and family rooms - with a cozy gas fireplace in the family room adding warmth and charm. The unspoiled, unfinished basement offers endless possibilities to customize to your needs, whether you envision a recreation room, home gym, or additional living space. Outside, enjoy the convenience of a double driveway in a family -friendly area close to schools, parks shopping, and major highways for easy commuting. Move right in and enjoy the perfect blend of quality construction and modern comfort in this beautiful home. (id:60365)
127 Jane Street
Shelburne, Ontario
The one you have been waiting for - a beautiful brick bungalow, on a large, landscaped lot, with attached garage, private rear patio and detached workshop. This great home is move-in ready and offers spacious rooms on one-level living. The bright front living room features a gas fireplace, large picture window and wide hall. There is a large eat-in kitchen with centre island, ample cabinets, pantry and sliding walkout door to rear patio. A separate main floor den/family room offers endless possibilities as media room, hobby room or home office. The home has 3 bedrooms, all with closets and broadloom flooring. Modern 3 piece bathroom features tile and glass shower with corner seat and storage options. There is a main floor laundry room with side walkout to yard and garage access. The home has a lower level utility room, perfect for additional storage and off-season items. The extra height in garage allows for a walkup mezzanine for even more storage. An added bonus is the rear 12' x 20 ' finished & heated workshop - it's insulated and features hydro, overhead door, concrete floor - a great work space or escape! Enjoy a beautiful yard with mature trees, gardens and firepit area. Natural gas outlet at deck and at front garage for BBQ. The home has been very well maintained and offers updated windows, leaf guards on gutters, gas furnace approx 6 yrs old. (id:60365)
83 Kalmar Avenue
Toronto, Ontario
Custom Built Charming 4+1 Bedrooms+ 6 Washrooms Home With Excellent Luxury Finishes2860sf (above ground) !! Main Floor Welcomes The Sophisticated Buyers And Their Family & Friends To High Ceiling Open Concept, Gleaming Porceline Large Tiles & Engineered Hardwood Floor, Breathtaking Formal Picturesque Living Room To Host Large Parties, Xtra Lrg Windows All Over, B-I Beautiful Light Fixtures, Marvelous Designed Wall With B-I closets !! Custom Gourmet Chef's Kitchen W/ Quartz Counter top & Latest Backsplash, B-I High Efficient Stainless Steel Appliances, Huge Quartz Island To Serve Guests With Utmost Services, Efficient Dining Area Walks You Out To The Immense Private Custom Wooden Deck to do ultimate BBQ party, Fenced Backyard To Do Your Dream Garden. Open Wide Stairs With Glass Railings And Chosen Chandelier Welcomes You To Spectacular Prime Bedroom Upstairs W/ Magnificent Organized Closets, Oasis Washroom With Selected Vanity, Freestanding Glass Shower W/ Waterfall Showerhead, etc, etc. Mins to downtown Toronto, doctors, pharmacy, plazas, restaurants, schools, Ontario Lake, parks, Trails, All Yours to enjoy!! (id:60365)
Lower - 343 Runnymede Road
Toronto, Ontario
Here's Your Opportunity To Live In One Of Toronto's Most Desirable Neighbourhoods - Bloor West Village. Spacious, Well Laid Out, 1 Bedroom, 1 Washroom, Basement Unit With Private Separate Entrance And Ensuite Laundry. High Ceiling, Newer Kitchen With Laminate Flooring And Bright Pot Lights Throughout. Mere Steps To Runnymede Subway Station, And All That Bloor West Village Has To Offer: Shops, Restaurants, Cafes & High Park. (id:60365)
136 Portland Street
Toronto, Ontario
9-unit multiplex in Mimico! Separate hydro meters (each unit pays own hydro except for unit 1A has hydro included in rent). Water and heat included in rent. Tenants pay own cable, television and phone. Lockers for each unit in basement. 2 coin-operated washing machines, 1 coin-operated dryer. Parking at rear of building. Walk to transit/GO, Sanremo, shopping & dining. Conveniently located minutes to schools, the lake, highways, both airports and downtown. (id:60365)
327 - 270 Dufferin Street
Toronto, Ontario
Bright And Spacious 3 Bedroom and 2 Bathrooms Suite With An Unobstructed City View At XO Condos By Lifetime Developments. This Suite features High-end Finishes, Laminate Flooring Throughout and 9 Ft Ceiling. Well Thought-Out, functional Open Concept Floor Plan Is Perfecting For Living And Entertaining. Modern Kitchen With Integrated Appliances And Quartz Countertops. Building Amenities Include 24 Hr Concierge, Gym, Media Room, Outdoor Terraces, Indoor Child Play Area and Yoga Studio. With the TTC at Door Step You Have Easy Access to Shops, Restaurants & Entertainment. Walking Distance to Go Station, CNE, Liberty Village. Suite Also Comes with One Parking & One Locker. (id:60365)
25 - 405 Plains Road E
Burlington, Ontario
Welcome to this beautifully upgraded end-unit townhome located in the sought-after community of Aldershot. Offering over 1500 square feet of meticulously designed living space, this three-bedroom, two-and-a-half-bathroom residence boasts two parking spots and is fully equipped as a connected smart home with digital keyless entry, an ecobee thermostat, camera, and security system. Inside, the home is bathed in natural light and features elegant, high-end finishes throughout. The heart of the home is the inviting kitchen, which is a chef's dream, featuring sleek new Caesarstone countertops with a striking custom waterfall island, new cabinet doors and hardware, and a brand-new sink and tap. High-end appliances, including an induction range and a stainless hood vent, complete the space. The main living area exudes warmth and modern style, anchored by beautiful engineered hardwood floors and a chic Chicago brick feature wall, creating an ideal setting for entertaining. A convenient two-piece powder room completes this level. The upper floor holds the sleeping quarters, including a spacious primary bedroom featuring a walk-in closet and a lovely three-piece ensuite with glass shower doors and all-new hardware. A charming third bedroom offers sliding glass doors leading to a juliette balcony. This level also includes a four-piece main bathroom with a high-end vanity and practical bedroom-level laundry. The property is crowned by an amazing rooftop terrace, providing the perfect space for outdoor entertaining or simply enjoying the views. The location is unbeatable for commuters, offering easy access to major highways and the GO Station. Enjoy a balanced lifestyle with nearby amenities, including the RBG, shopping, and scenic trails. (id:60365)
1166 Stirling Todd Terrace
Milton, Ontario
Beautiful, bright, and spacious home for lease in Milton, less than one year old and maintained in excellent condition with almost-new appliances. This modern 4-bedroom, 3-bathroom home features gleaming hardwood floors throughout the main and upper levels, an upgraded kitchen with stainless steel appliances and ample cupboard space, and convenient upper-level laundry. The primary bedroom offers a walk-in closet and private en-suite, complemented by three additional well-sized bedrooms filled with natural light. The cozy family room includes a gas fireplace, and the open-concept kitchen, family, and dining areas create a functional layout ideal for families. The home also includes a full unfinished basement. Conveniently located near grocery stores, schools, parks, gas stations, restaurants, highways, and all amenities, and just 10 minutes from Toronto Premium Outlets, with walking distance to an IB school, elementary school, and sports fields. AAA tenants only; required documents include job letters, full credit report (no screenshots), references, three recent pay stubs, and tenant insurance. Tenants are responsible for all utilities. Property is currently tenanted and will be available from Dec 1, and will be professionally cleaned for the new tenants. (id:60365)
Main & 2nd Floor - 4 Martin Grove Road
Toronto, Ontario
Discover The Perfect Blend Of Style, Comfort, And Flexibility In This Beautifully Appointed 4-Bedroom + Den 2 Storey Unit Nestled In Sought-After Burnhamthorpe Gardens. Offering A Short-Term Lease Option (2 - 4 Months). The Main Level Boasts An Inviting, Open-Concept Layout With Generous Living And Dining Areas, Highlighted By An Electric Fireplace And Oversized Windows That Create A Bright, Welcoming Ambiance. The Modern Kitchen Features Sleek Quartz Countertops, Stainless Steel Appliances, And A Lovely View Of The Backyard-Perfect For Everyday Living Or Hosting Guests. Upstairs, The Home Offers Four Comfortable Bedrooms, Including A Primary Suite With Its Own Ensuite Bathroom, Along With A Full Four-Piece Main Bath And Convenient Ensuite Laundry. A Den Provides The Perfect Spot For A Home Office Or Reading Nook. Elegant Details Such As Hardwood Flooring, Pot Lighting, And Thoughtful Finishes Elevate The Space Throughout. Enjoy One Dedicated Parking Spot (With The Option For Additional Parking), And All-Inclusive Comfort With Lawn Care, Snow Removal, And Internet Service Provided. Located Steps From Bloor Street, This Exceptional Home Offers Easy Access To Transit, Schools, Parks, Shopping, And Major Highways-Putting Every Convenience Within Reach. Tenant To Pay 50% Of Utilities. Move In, Settle Down, And Enjoy Effortless Living In One Of Etobicoke's Most Desirable Neighbourhoods. (id:60365)
Basement - 90 Merlin Street
Oakville, Ontario
Location , location, corner house, brand new legal basement apartment .this stunning 1500+ sq ft legal basement suite, blending comfort and elegance. With approx 9-ft ceilings and large windows, this space is bathed in natural light, creating an open and airy ambiance. The brand new kitchen , featuring modern stainless steel appliances , high end washroom. this home is in a vibrant neighborhood on a premium lot, within a top-rated school zone.. Located minutes from essential amenities like Longos, Go Station, Major Highways, Walmart, and Superstore, this apartment is ideal for singles, working professionals, and small families seeking a peaceful yet connected lifestyle. Don't miss the chance to make this exceptional space your new home. (id:60365)
115 - 78 Quarry Edge Drive
Brampton, Ontario
Once in life time chance to own a very famous 'MR PUFFS' for sale at very busy location of Brampton located at intersection of Bovaird drive and Hurontario. You will be blown away with amount of SALES AT THE LOCATION. HIGH SALES, STEADY CLIENTEL, LONGER LEASE, VERY BUSY PLAZA. Turnkey operation with full equipment SET UP. GLA OF 2272 SQ FEET AND BASE RENT OF $7194.67. BUYER TO GET TRAINING BY THE HEAD OFFICE. ORDER PICK UP, DELIVERY, UBER EAT, DOOR DASH ETC. ERVING full dessert bar, offering a range of other sweet treats and beverages and Frozen desserts, such as baklava-style ice cream. Milkshake Specializing in Greek-style Loukoumades (hot pastry puffs),gourmet coffee, milkshakes, specialty plaza surrounder by WALMART, NATIONAL BANK , INDIGO , KELSEYS ETC ETC .. A VERY BUSY SPOT TIMINGS 12-12 .. WEEK ENDS 12 -2 AM. ROYALTIES MARKETING (7+2). (id:60365)

