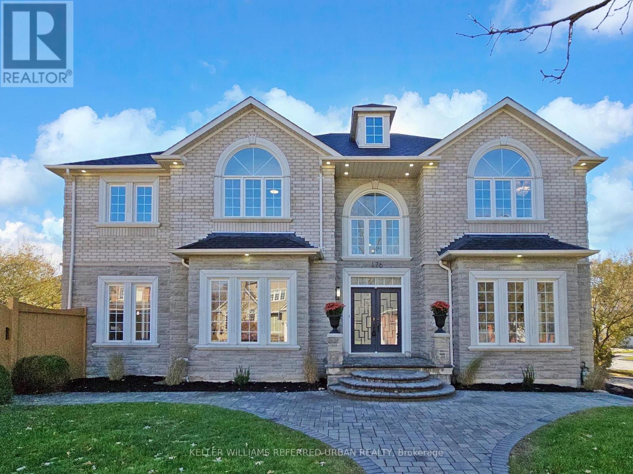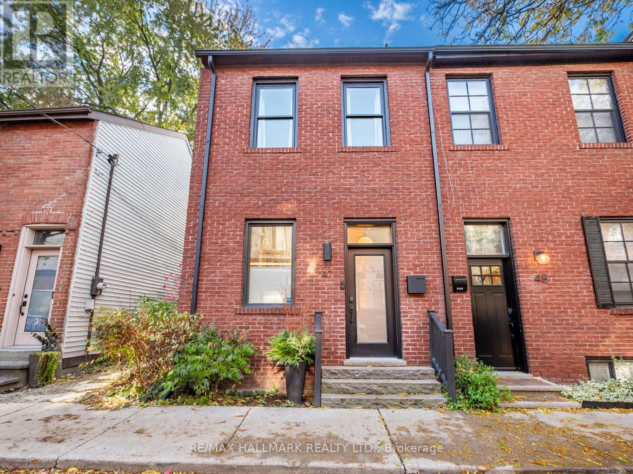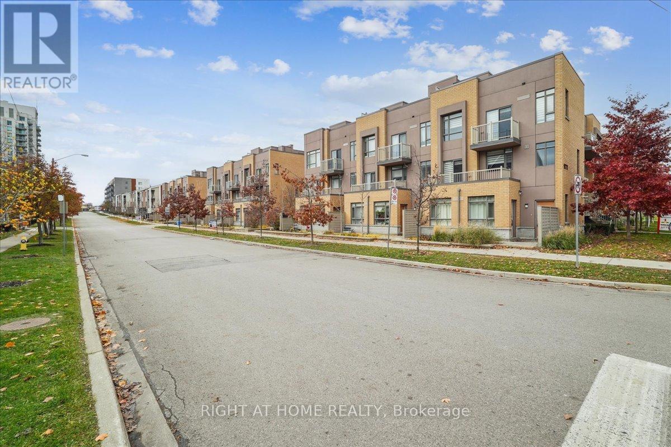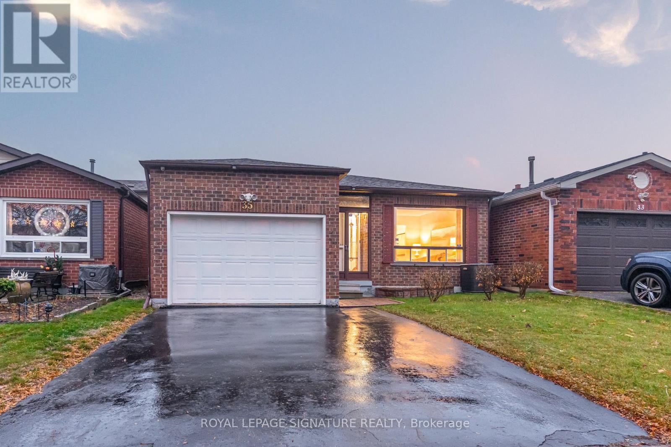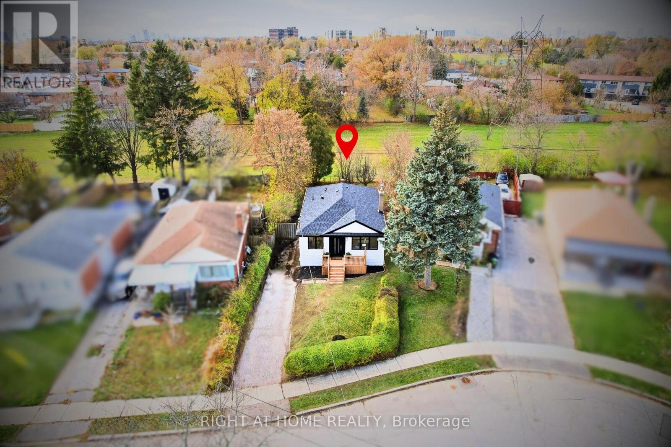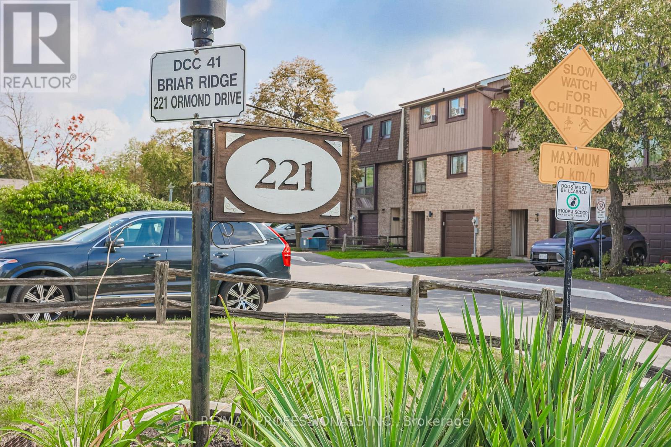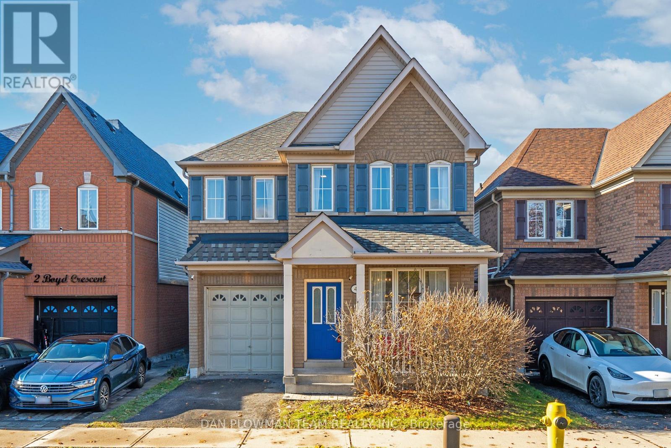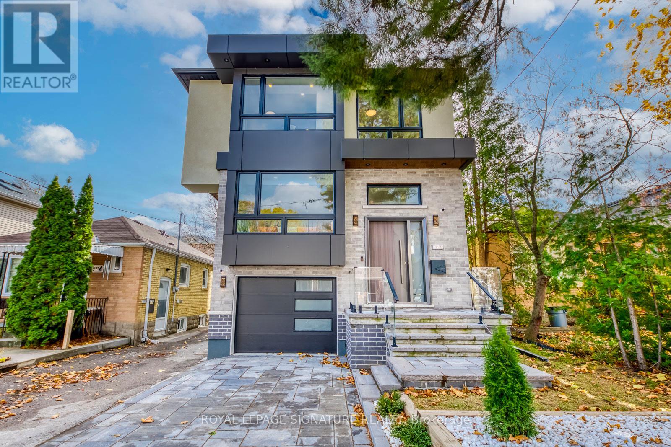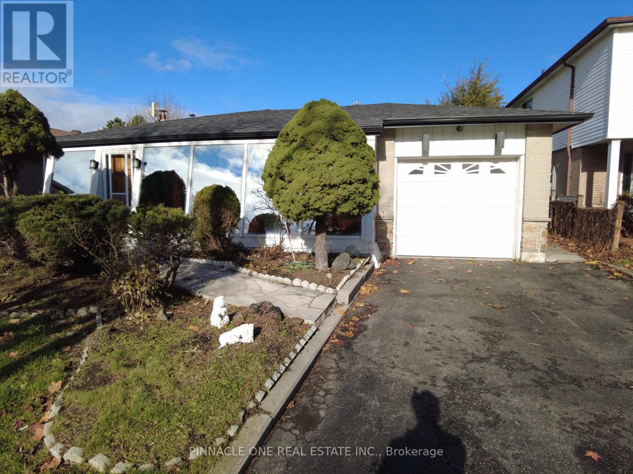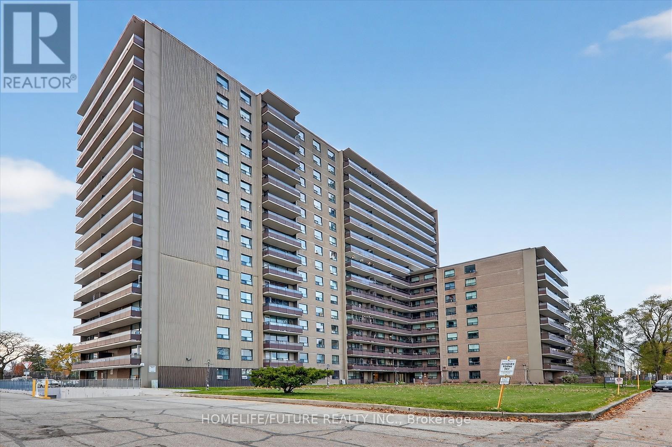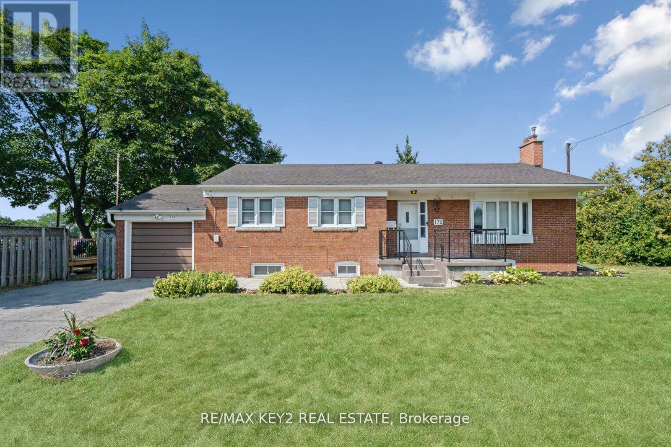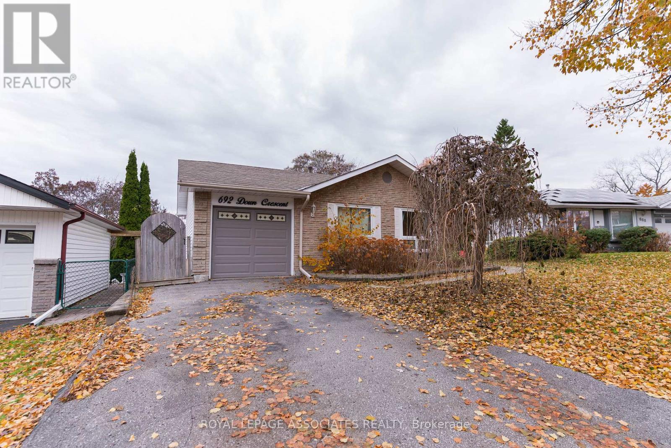176 Tormina Boulevard
Whitby, Ontario
Exquisite Fully Renovated 3000+ Sq Ft Custom Home - Luxury & Craftsmanship. Discover Unparalleled Luxury in this Fully Renovated 5-Bedroom, 5-Bathroom Custom Home, Meticulously Upgraded W/Over $250K in Premium Finishes & 1-Year Workmanship Warranty. Every Detail Thoughtfully Designed for Style, Comfort & Lasting Quality. Step onto Large-Format Porcelain Tiles, 3/4 Engineered Oak Hardwood & Durable 15mm Waterproof Laminate in the Basement. All New Doors, Frames, Baseboards & Casings W/Modern Hardware Create a Seamless, Sophisticated Flow. Refinished Stairs With New Oak Treads & Sleek Metal Pickets. The Chef-Inspired Kitchen Features New Stainless Steel Appliances, 3/4 PET-Finish Soft Close Cabinetry, Motion-Activated Hands-Free Faucet & Large Single-Basin Sink. Bathrooms are Fully Upgraded W/New Toilets, Illuminated Mirrors, Vanities, Tubs, Curbless Shower Pans & Elegant Glass Doors. Enjoy a New 100,000 BTU Dual-Stage Twin-Filter Armstrong Furnace (25-Year Warranty), New Insulated Garage Doors w/Keyed/Keyless Entry, Custom Flush Wall Vents &Floor Registers. All-New LED Lighting-Including Pot Lights, Flush Mounts, Chandeliers & Programmable Exterior Lights. Abundance of Natural Light Floods The Home Through New Windows & Sliding Patio Door. The 5-Year New Roof, Inspected by CD Roofing, Provides Peace Of Mind. Landscaping Includes: Fully Winterized 12-Zone Irrigation System, Refreshed Perimeter Fence W/New Gates & Professionally Leveled & Secured Steps and Stones-Perfect for Year-Round Outdoor Enjoyment. Truly A Move-In Ready Luxury Home: Thoughtfully Upgraded & Masterfully Crafted, This Home Blends High-End Finishes, Meticulous Workmanship & Practical Upgrades To Create A Turnkey Sanctuary With Unmatched Style, Comfort & Peace Of Mind. (id:60365)
47 Allen Avenue
Toronto, Ontario
Prime South Riverdale | Fully Renovated, Sun-Filled, and Exceptionally Designed Semi-Detached Home Welcome to 47 Allen Avenue, where charm, history, and modern living blend seamlessly on one of South Riverdale's most picturesque, historic mews streets. This circa 1900, 2.5-storey semi-detached home has been fully renovated from top to bottom, offering a thoughtful balance of warmth, functionality, and sophisticated design on a south-facing, sun-filled lot. Step inside to discover an expansive open-concept main floor featuring soaring 10-foot ceilings, abundant natural light, hardwood floors, wood-burning fireplace and an effortless flow between living, dining, and kitchen spaces. The gorgeous, renovated kitchen is a true showpiece, complete with bespoke cabinetry, quartz countertops, stainless steel appliances, and a large island perfect for everyday living and entertaining. Upstairs, the second-floor features two generously sized bedrooms, including the primary suite with a beautifully appointed ensuite and ample storage, as well as a spa-inspired renovated principal bathroom with heated floors. The third floor offers a spacious additional bedroom with exceptional flexibility - ideal as a guest suite, teen retreat, or family room - and includes a walkout to a private rooftop terrace with an unobstructed view of Toronto's skyline. The private backyard extends the living space outdoors, creating a peaceful urban escape perfect for relaxing or entertaining. With an impressive 96 Walk Score, you're steps to Queen Street East, Leslieville's vibrant shops and cafés, Withrow Park, and The Broadview Hotel. Convenient access to transit, top-rated schools, and the Danforth subway line make this location truly unbeatable. A rare opportunity to own a stunning, fully renovated semi in one of Toronto's most sought-after neighbourhoods - where design, lifestyle, and community come together beautifully. (id:60365)
304 - 90 Orchid Place Drive
Toronto, Ontario
Welcome to 304-90 Orchid Place Drive, a beautifully maintained stacked townhouse nestled in the heart of Malvern, Scarborough. This turnkey condo offers a terrific blend of comfort, convenience, and lifestyle ideal for first time buyers, young professionals, or savvy investors. Open Concept Living, the main level features a seamless flow between living, dining, and kitchen areas great for entertaining. Modern Kitchen equipped with stainless steel appliances, built-in microwave, and efficient layout.In-Suite Laundry, stacked washer/dryer included for your convenience. Comes with a private balcony or terrace, plus access to a rooftop deck excellent for BBQs, relaxing, or entertaining. Location Perks: Close access to major transit options, making commuting easier. Nearby, Centennial College, Scarborough Town Centre, supermarkets, restaurants, and a hospital are minutes away. Very walkable neighborhood, so you can easily get around without relying on a car. (id:60365)
35 Parsonage Drive
Toronto, Ontario
Welcome To 35 Parsonage Drive, A Well Maintained 4-Level Backsplit In A Family-Friendly Neighbourhood. This Home Offers A Bright, Clean & Inviting Space Ready For Its Next Chapter With A Layout That Is Practical & Well-Designed For Growing Families. The Main Level Features A Spacious Foyer With Ceramic Flooring That Continues Through The Hall & Into The Eat-In Kitchen. The Living & Dining Rooms Provide Wonderful Natural Light & Have Been Refreshed With New Carpeting, Creating A Warm & Comfortable Setting For Everyday Living & Gathering. Direct Access From The Attached Garage Leads Into The Front Hallway For Added Convenience & The Upgraded Overhead Garage Door Adds To The Home's Functionality. On The Upper Level You'll Find Three Well-Proportioned Bedrooms With Parquet Flooring & Ample Closet Space, Along With A Full Bathroom. One Level Down From The Main, The Home Opens Into A Spacious Family Room Complete With Parquet Flooring, A Cozy Gas Fireplace & A Walkout To The Backyard, Which Is Equipped With An Exterior Gas BBQ Supply Line, Ideal For Outdoor Cooking & Summer Entertaining. This Level Also Includes A Practical Laundry Room With A Side Entrance & A 2-Piece Bathroom. The Home Has Been Carefully Maintained Over The Years, With The Roof Shingles In Excellent Condition And Most Windows Upgraded To Thermal Vinyl For Improved Durability And Comfort. Freshly Painted Throughout & Lighting Updates Completed In Several Rooms Further Enhance The Home's Bright & Welcoming Feel. Set In The Heart Of Malvern, The Neighbourhood Offers An Abundance Of Parks, Playgrounds & Community Amenities, An Ideal Backdrop For Families. Residents Enjoy Convenient Access To Schools, Shopping, Recreation Centres & Reliable Transit Options, With The 401 & TTC Routes Close By For Easy Commuting. Move Into A Solid, Well-Cared For Home & Live In An Established Community Known For Its Green Spaces, Friendly Atmosphere & Overall Convenience. (id:60365)
162 Tower Drive
Toronto, Ontario
RARELY OFFERED!! 5 Reasons You'll Love This Home: 1) A Fully LEGAL 2025 2 bed Basement Apartment Beautifully finished, fully up to code, and perfect for rental income, in-laws, or multigenerational living - a rare turnkey opportunity. 2) Complete 2025 Renovation Down to the Studs Every major component is brand new: Windows & Doors (2025), Roof (2025), 200 AMP panel (2025), Attic Insulation (2025), Backwater Valve (2025) kitchens, bathrooms, floors, trim, and hardware and so much more. Over $250,000 invested and backed by a 2-year comprehensive warranty. 3) Includes stunning wainscotting and custom lighting features throughout. Luxury Main-Floor Bedroom Layout - Primary bedroom includes a rare full curbless ensuite, and every main-floor bedroom has direct access to a bathroom, offering unmatched comfort and convenience. High-End Designer Finishes Throughout, Quartz backsplash, waterfall island, open-concept living room, premium materials, and carefully curated upgrades create a true entertainer's home. 4) Family-Friendly Convenience - 15+ schools within 5 minutes and a neighbourhood full of kids walking to and from school. 401/DVP Highway minutes away 5) A Deep 124 ft Lot With No Rear Neighbours Backing onto open fields for total privacy. Enjoy a large entertainment deck with direct access to the field - the perfect extension of your backyard. Must see!! (id:60365)
39 - 221 Ormond Drive
Oshawa, Ontario
Spacious 4 bedroom townhouse excellent for a first time home buyer or investor. Close to shops, grocery, Costco, UOIT and Durham College. Has 4 full bedrooms and a lower level rec room has a direct walk out to the back yard. Direct walk in from the garage and ground level laundry room. Home gets lots of natural light from its south exposure. (id:60365)
4 Boyd Crescent
Ajax, Ontario
Welcome To This Exquisite 4-Bedroom, 3-Bathroom Home Nestled In The Highly Sought-After Northeast Area Of Ajax. This Beautifully Upgraded Residence Showcases An Inviting Ensuite And A Generous Walk-In Closet In The Master Suite, Ensuring Both Comfort And Convenience. The Home Features High Ceilings That Create An Open And Airy Atmosphere Throughout The Living Spaces. The Family Room Is An Ideal Spot For Relaxation And Gatherings, While The Great Room Provides A Perfect Setting For Entertaining Guests. The Newly Updated Kitchen Is A Chef's Paradise, Complete With Modern Appliances And Sophisticated Finishes. Imagine Hosting Family Holidays In This Welcoming Space, Where Cherished Memories Can Be Made Around The Dining Table In The Great Room Or During Cozy Movie Nights In The Family Room. The Open Layout Allows For Seamless Interaction, Whether You're Preparing A Festive Meal In The Kitchen Or Enjoying A Game Night With Loved Ones. Located In A Vibrant Community, This Home Is Within Close Proximity To Top-Rated Schools, Parks, And Shopping Options, Making It Perfect For Families. With Its Perfect Blend Of Style And Functionality, This Property Stands Out As An Ideal Choice For Both Everyday Living And Entertaining. Don't Miss The Opportunity To Make This Remarkable Home In Northeast Ajax Your Own, And Create Lasting Memories With Your Family During The Holidays And Beyond! (id:60365)
117 Holborne Avenue
Toronto, Ontario
Welcome to a beautifully built modern detached home in the heart of East York. Thoughtfully designed from top to bottom, this 4+1 bedroom residence offers exceptional comfort, abundant natural light, and refined contemporary finishes throughout. Featuring 12-ft ceilings on the main floor, south-facing windows with abundant natural light, a sleek kitchen with full KitchenAid appliances, and custom cabinetry throughout. Each bedroom includes its own ensuite, plus a luxurious primary suite with a large custom walk-in closet and spa-like 5-pc bath. Upper-level family room offers flexible living space. Bright 9-ft basement with seperate entrance, full bath, large bedroom, and kitchen and laundry rough-in-ideal for in-law or income potential. Direct garage access. Steps to Stan Wadlow Park, Taylor Creek Trail, top-rated schools, the Danforth, transit, and minutes to the DVP and downtown. A perfect blend of modern design, functional layout, and an unbeatable location-117 Holborne Ave is a home that feels as good as it looks. Truly move-in ready and made for comfortable, connected living. (id:60365)
76 Sealstone Terrace
Toronto, Ontario
Welcome to 76 Sealstone Terrace - A First Time Offered Family Home in Sought-After Seven Oaks! Discover comfort, convenience, and charm in this 3-bedroom, 3-bathroom detached Back-split home, perfectly situated on a quiet, family-friendly street in Toronto's highly desirable Seven Oaks community. Close to parks, schools, trails, transit, Hospital and shopping. From its inviting layout to its stunning backyard oasis, this property offers everything today's homeowner is looking for. Step inside to a bright and welcoming main floor featuring a generous living and dining area, ideal for gatherings and everyday living. The kitchen offers ample cabinetry and walk-out access. The sun-filled solarium/sunroom, creates the perfect spot to relax, work, or enjoy year-round views of the outdoors. Upstairs, you'll find three bedrooms, including a comfortable primary suite with closet space and a 3 piece ensuite. The basement adds valuable living space-perfect for a family room, home office, gym, or guest accommodations-along with plenty of storage. Outdoors, your private resort awaits! Enjoy summer days in the beautiful in-ground pool, surrounded by mature trees and space to lounge and entertain. Whether hosting BBQs or unwinding after a long day, this backyard delivers. (id:60365)
705 - 180 Markham Road
Toronto, Ontario
Beautiful And Upgraded 3-Bedroom,2-Washroom Unit Featuring Hardwood Floors Throughout. Located In Well-Maintained Building With Excellent Family-Friendly Amenities, Including An On-Site Gym And Outside Swimming Pool. Conveniently Close To All Major Amenities Such As Walmart, Shopping, Schools, Park And Transit. Perfect For Families Looking For Comfort And Convenience A Must-See. (id:60365)
172 Allanford Road
Toronto, Ontario
Welcome to this charming 3+2 bedroom, 2 bathroom detached bungalow in the highly sought-after Inglewood Heights community of Tam O'Shanter-Sullivan, Scarborough. Set on a an impressively wide, premium 64 x 160 ft lot, this property presents endless opportunities for families, investors, and builders alike. The main floor offers a bright and functional layout featuring new bay windows (2024) in the kitchen, living, and dining rooms, flooding the space with natural light. The finished basement, complete with a separate entrance, adds incredible versatility - ideal for an in-law suite, extended family, or rental potential. Step outside to enjoy your above-ground pool and spacious deck, perfect for relaxing or entertaining during the warmer months. Situated in a prime, family-friendly location, you're within walking distance to TTC, GO Station, Agincourt Mall, parks, and top-rated schools, and just minutes from Scarborough Town Centre, golf courses, community centres, and Highways 401 & 404.The possibilities on this expansive lot are truly limitless - add some TLC and update the home to your taste, build your custom luxury home, add a basement apartment, garden suite, or develop as a duplex, triplex, or fourplex. You could even split the lot for future development. A rare opportunity to own a versatile property in one of Scarborough's most desirable neighborhoods - whether you're looking to move in, invest, or build your dream home, the potential here is unmatched! (id:60365)
692 Down Crescent
Oshawa, Ontario
Welcome to this beautifully updated home set on a serene ravine lot, offering stunning forest views through its picturesque windows for a truly peaceful, nature-filled backdrop. Inside, the fully renovated kitchen features quartz countertops, a stylish backsplash, gas stove, and a walk-out to the deck-perfect for everyday living and entertaining. The main floor also offers the convenience of its own laundry area. The upgraded 200-amp electrical panel provides modern efficiency and peace of mind. The finished basement includes a private walk-out entrance, full kitchen, bedroom, and its own laundry unit, making it an ideal space for extended family or great potential for extra income. This property perfectly blends comfort, functionality, andexceptional natural surroundings in a highly desirable location. Just 2 mins from the 401,close to all amenities including grocery stores, banks, restaurants, golf courses, the waterfront and right at the border of Oshawa and Bowmanville. (id:60365)

