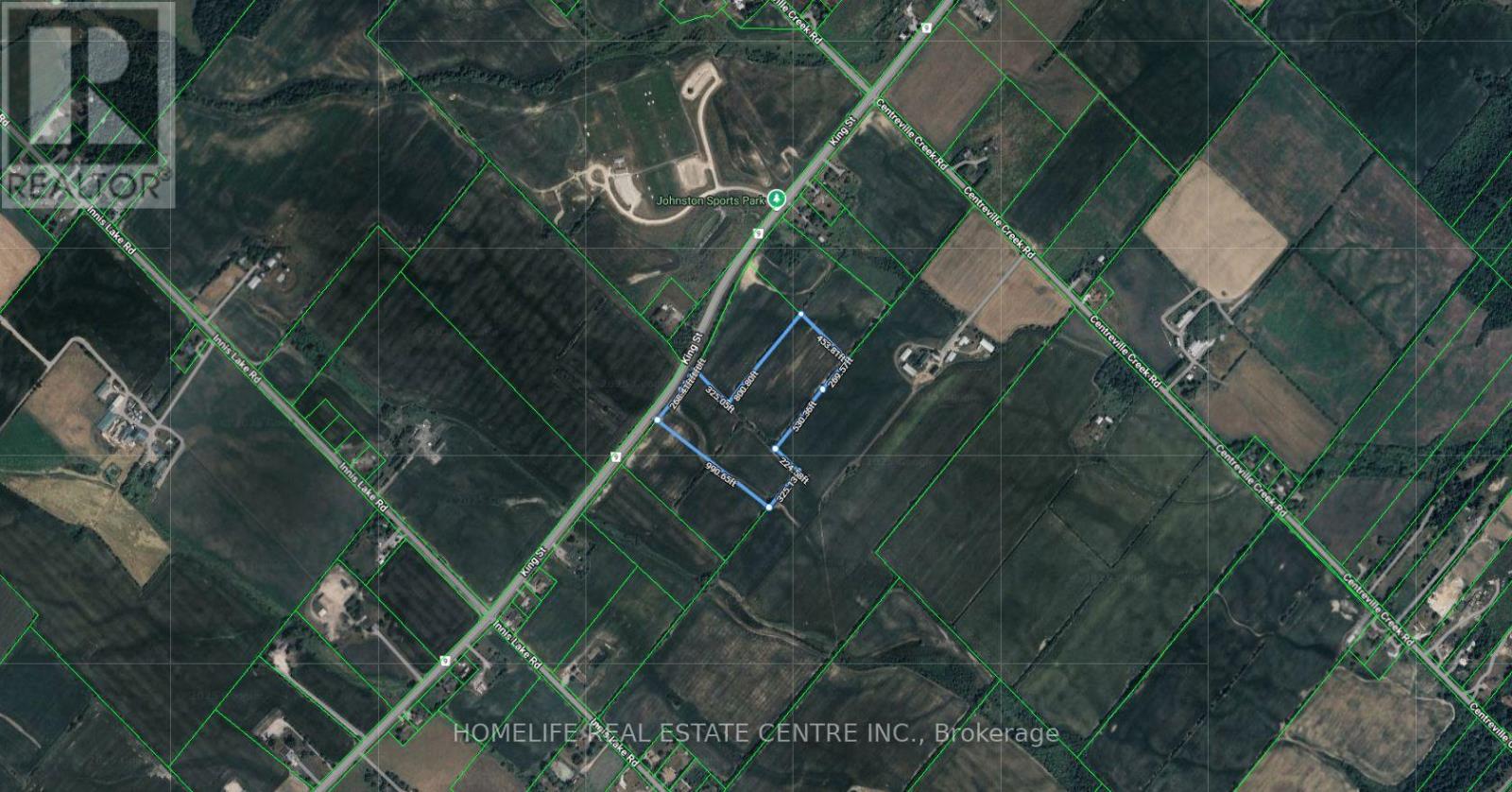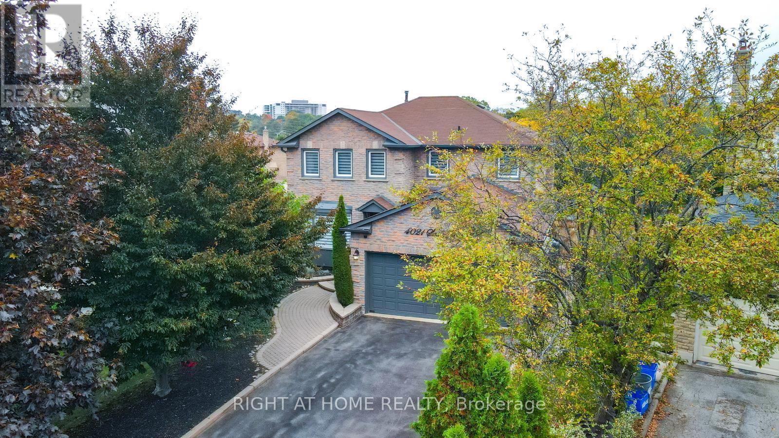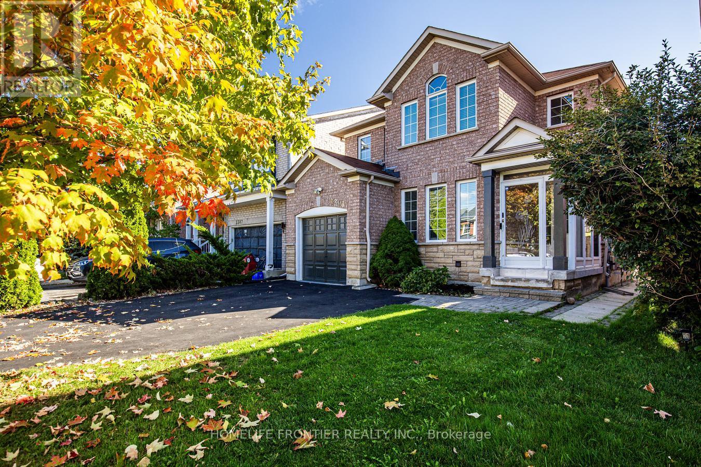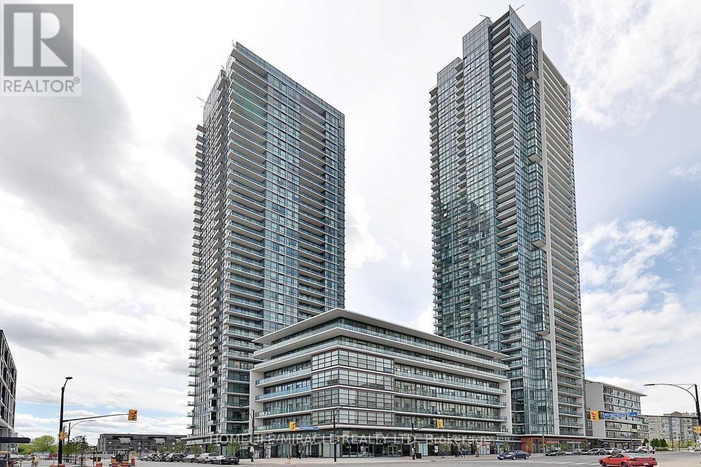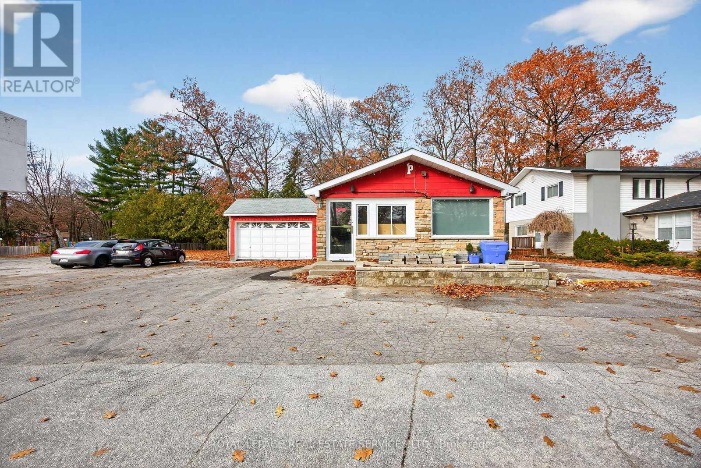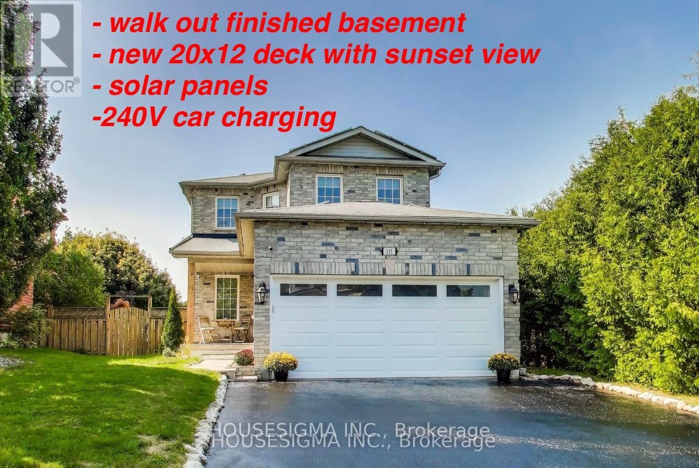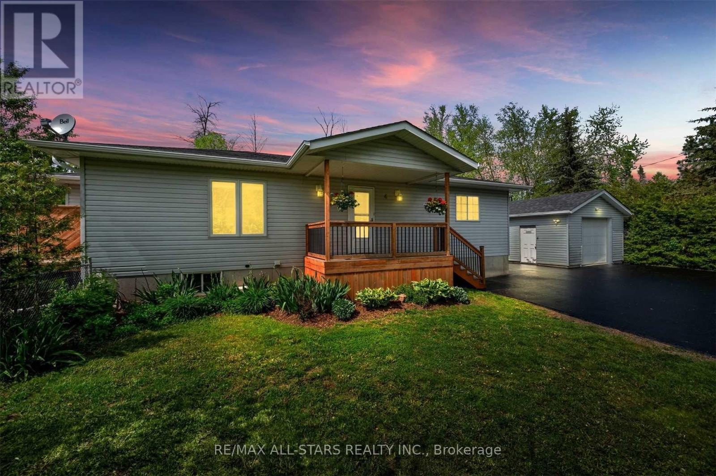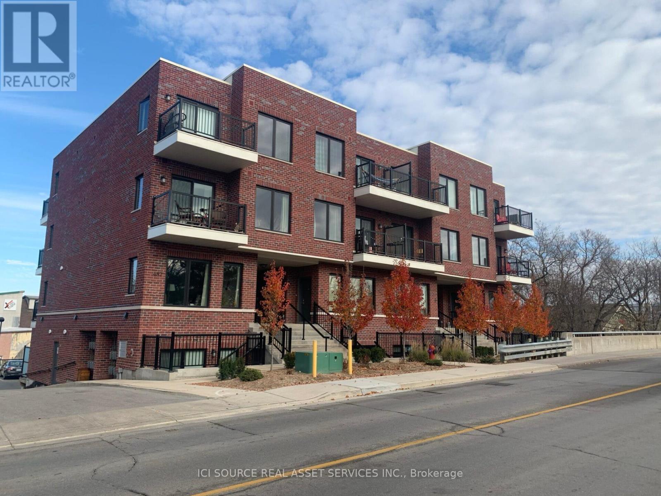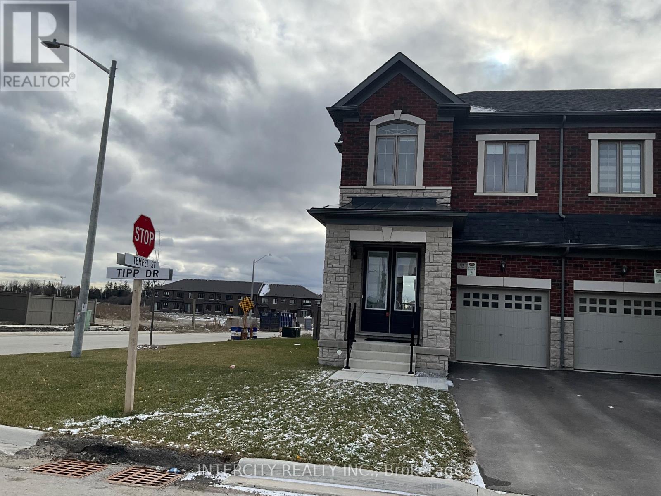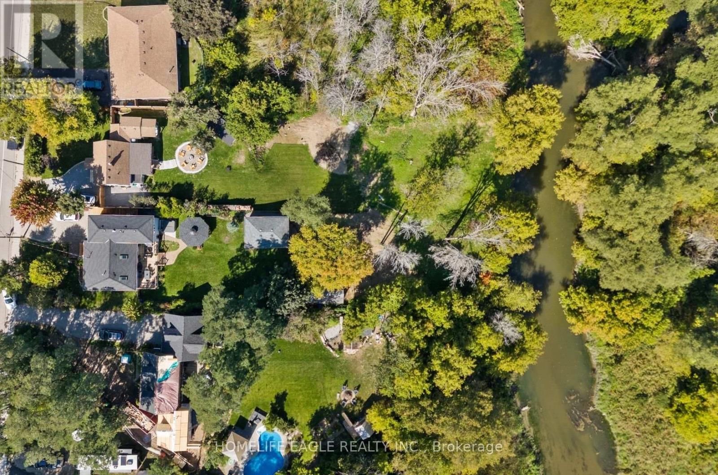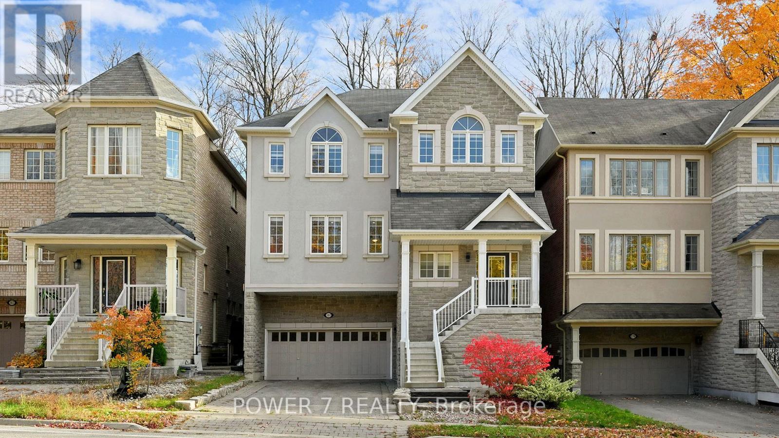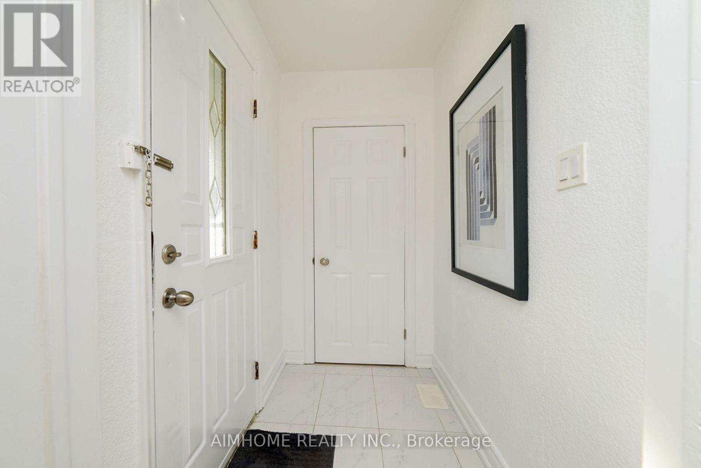0 King Street
Caledon, Ontario
Ideally located 14.5-acre parcel on King Street, offering a prime land banking opportunity in Caledon. Featuring wide frontage and situated just north of the planned Highway 413 corridor, this property presents outstanding future development potential. It lies outside the Greenbelt, Oak Ridges Moraine, and Niagara Escarpment, ensuring a smoother path toward development approvals. With excellent exposure, accessibility, and strong long-term growth prospects, this is an exceptional investment for developers or investors looking to secure a key position ahead of Caledon's next growth phase. Vendor Take-Back (VTB) financing available up to 50% for qualified purchasers. (id:60365)
4021 Sasha Court
Mississauga, Ontario
Homes like this are rarely offered! This perfectly tucked-away detached home with a pool sits at the end of a quiet cul-de-sac in the highly sought-after Rockwood Village of Rathwood. This stunning 4+2 bedroom, 4 bathroom residence has been completely renovated from top to bottom, offering luxurious modern living at its finest. The inviting living room features a cozy gas fireplace and walk out to a private a backyard surrounded by lush greenery. Pot lights enhance all three levels, while rich hardwood flooring and elegant crown moulding adorn the main and upper levels. The finished basement includes 2 spacious bedrooms, a sleek wet bar and its own fireplace perfect for entertaining or relaxing in comfort. Step outside to your fully fenced in backyard, framed by mature trees that create privacy and seclusion. The greenery can be viewed by all windows of the home. Located in one in Mississauga's most desirable east-end neighbourhoods bordering Toronto, this home offers the perfect blend of convenience and tranquility. Enjoy being surrounded by parks, scenic trails, top-rated schools, and all essential amenities, an ideal setting for family living. Homes like this are rarely available, book your private viewing today! (id:60365)
3391 Bruzan Crescent
Mississauga, Ontario
All brick detached home located in the sought-after Lisgar community. This well maintained and updated property offers a balance of comfort, functionality, and location, with recent upgrades inside and out enhancing both style and durability. Inside, you are welcomed by a grand 20-foot ceiling entrance that sets the tone for the spacious layout. The main level features a separate living room, a bright open-concept family room with picture windows, and an eat-in kitchen with quartz counters, ceramic flooring, and a walkout to a glass-enclosed patio and private backyard oasis. For added convenience, the garage provides direct access into the home, and the main level has its own private laundry, separate from the basement unit. Hardwood floors and pot lights throughout add warmth and elegance. The upper level offers generously sized bedrooms, including a primary suite with a four-piece ensuite and walk-in closet. Additional bedrooms feature hardwood flooring, double closets, and pot lighting. The finished lower level includes a one-bedroom apartment with a full four-piece bath and its own laundry, ideal for extended family or as an income opportunity. private and separate entrance to the basement apartment. Practical parking is available with a wider driveway and no sidewalk, accommodating three vehicles plus garage. This home is ideally situated near top-rated schools including Lisgar Middle School, Meadowvale Secondary, St. Edith Stein Catholic Elementary, and more. Commuters will appreciate quick access to Highways 401, 407, and 403, as well as Lisgar GO Station and MiWay transit. Residents also enjoy nearby shopping centres, community amenities, places of worship, parks, and family-friendly trails. Turn key! (id:60365)
3308 - 4065 Brickstone Mews
Mississauga, Ontario
Prestigious Parkside Village 2 BRs Condo In The Heart Of Mississauga! NE Exposure & Breathtaking View! Open Concept Living/Dining Room Full Of Natural Light! Laminate Floors, Flo or To Ceiling Windows, Large Closets, Upgraded Kitchen Cabinets, Granite Counter, S/S Appliances. Full Amenities: Pool, Gym, Guest Suites, Party Room, Movie Room, Roof Top Garden, Children Play Ground, Wine Cellar, Yoga Room, 24 Hr Concierge. Walk To Square One, Sheridan College, YMCA (id:60365)
1048 Mosley Street
Wasaga Beach, Ontario
Fantastic residential/commercial opportunity in the heart of Wasaga Beach! This versatile property offers a renovated 2-bedroom residential suite paired with a full storefront featuring great Mosley Street exposure, ample parking, and excellent signage potential; ideal for living and running your own business. The home includes a newly updated 4-piece bathroom (2024), new gas fireplace (2024), freshly painted living room with plaster updates, stainless steel fridge, stove, and dishwasher, plus updated window coverings and light fixtures. The heated 2-car garage offers inside entry, laundry (washer/dryer 2023), a new garage heater motherboard (2025), and an insulated spa room with hydro (2023). Additional improvements include a new condenser for the A/C unit (2023). The fully fenced backyard provides privacy and outdoor enjoyment. A rare mixed-use property offering functionality, visibility, and strong investment potential in a high-traffic location. (id:60365)
155 Cunningham Drive
Barrie, Ontario
Beautifully Maintained Home in a Highly Desirable Family-Friendly Neighbourhood Welcome to this move-in ready 3-bedroom, 3-bathroom home nestled in a sought-after community surrounded by top-rated schools, scenic walking trails, and all the conveniences your family needs.Inside, youll find a thoughtfully designed layout featuring an extended kitchen with quartz countertops, soft-closing cabinetry, and some brand-new appliances. The entire home has been freshly painted in warm, neutral tones and upgraded with modern door hardware and light fixtures throughout. The master bedroom includes an ensuite bathroom and a walk-in closet. The walk-out basement offers a spacious rec room complete with a Murphy bed perfect for guests or family movie nights, rough-in for a bathroom, and a cold room.Step outside to enjoy your brand new 20 x 12 deck with stairs, a metal gazebo, and sweeping sunset views an ideal spot for entertaining or unwinding at the end of the day.Energy-efficient solar panels and a 240V garage connection for EV charging add modern convenience and sustainability. Dont miss this opportunity to own a beautifully updated home in one of the areas most desirable neighbourhoods. (id:60365)
4 Alice Avenue
Georgina, Ontario
Short & Long Term Rental Options Available. Beautifully Maintained 2 Bedroom, 1 Bath Main Level Unit Available For Lease In A Highly Desirable And Convenient Location. This Bright And Spacious Home Features A Comfortable Floor Plan, Generous Living Areas, And Large Windows That Fill The Space With Natural Light. The Open Concept Kitchen Offers Ample Storage And Functionality, While Both Bedrooms Provide Comfortable, Well-Sized Retreats. Enjoy Exclusive Use Of The Fully Fenced Back Yard, Perfect For Outdoor Relaxation. This Private Outdoor Space Is A Rare Bonus And Ideal For Those Seeking Both Comfort And Convenience. Located Close To Public Transit, Schools, Downtown Amenities, Local Shops, And Highway 404, Making Commuting And Daily Errands Exceptionally Easy! (id:60365)
308 - 487 Queen Street
Newmarket, Ontario
2 bedroom suite over 2 floors in quiet small well maintained building. Suites rarely available. One floor has living/dining area and kitchen and bathroom. Floor above has 2 bedrooms and bathroom and storage. Both floors have balconies. Granite kitchen, laminate flooring. One car parking. Cannot accomodate more than one car. Plus gas, water heater rental and hydro. Occupancy is possible as early as January 1, 2026 *For Additional Property Details Click The Brochure Icon Below* (id:60365)
53 Tipp Drive
Richmond Hill, Ontario
Welcome to OakRidge Meadows by Royal Pine Homes. 2 story end unit Townhome w/backyard. Larger corner lot full of natural light. Leslie & Stouffville Rd convenient location minutes from 404, Gormley Go Station, surrounded by trails, minutes from Lake Wilcox, Costco & shopping. Spacious open concept layout w/modern kitchen w/island, 9 foot ceilings all levels vinyl flooring (no carpet), ss stove/fridge/DW. Primary bedroom w/W/I closet, ensuite w/ freestanding tub. 2nd floor laundry with sink. Fireplace in family room and fully upgraded home - tiles, flooring etc. House will be cleaned and painting to be completed. (id:60365)
17 Toll Road
East Gwillimbury, Ontario
The Perfect 3 Bedroom & 4 Bathroom *Waterfront Dream Home* Live The Country Lifestyle In The City* Scenic Views Of East Humber River* Backyard Oasis* Prestigious Holland Landing Community* Minutes To All Major Shopping, Transit & HWYs* Massive 0.4 Acre* 60ft x 275ft Deep & Fenced Backyard* Large 2 Door Detached Garage* True Open Concept Floor Plan W/ Over 2,200 Sqft Of Living* Spacious Family Rm W/ Large Bay Window, Crown Moulding & Gas Fireplace* Chef's Kitchen W/ Two Tone Color Design Cabinetry *Quartz Counters W/ Matching Backsplash* Heated Floors* Skylight* High End Bosch Stainless Steel Appliances* Reverse Osmosis For Drinking* Dining Room W/ Skylight* Walk Out To A Beautiful Sundeck* Luxury Finishes Include Heated Floors In Kitchen & Bathrooms* Smooth Ceilings* Hardwood Floors* LVP Floors* High Baseboards* Pot Lights* Crown Moulding* * Primary Bedroom W/ Expansive Window *Walk-In Closet* Hardwood Flrs & Potlights* All Large Bedrooms W/ Closet Space* Spa-Like 4Pc Ensuite W/ Heated Tiled Floors *Custom Dual Vanity W/ Marble Counters* Glass Enclosure Standing Shower W/ Shampoo Niches* Rare 3 Full Bathrooms* Enjoy Secondary Family Room W/ Gas Fireplace Wall & Access To Backayrd* Multi-Functional & Large Rec Area W/ Custom Cedar Ceilings *Fireplace* 2pc Bathroom & Vinyl Flooring* Separate Entrance To Lower Split W/ Potential For Income or Inlaws* Professionally Interlcok & Landscaped Grounds In Backyard W/ Custom Gazebo & Scenic Views* Massive Sundeck W/ Natural Gas Line For BBQs* Large Insulated 2 Door Garage Detached W/ Hydro* Enjoy Direct Access To East Humber River & Live Your Country Lifestyle Dreams W/ Convinience & Great Accessibility **Extras** Roof shingles 2021* Roof Shingles for Gazebo in 2022* Windows Changed In 2022* Upgraded Front Porch* Fully Interlocked Driveway* 3 Natural Gas Fireplaces* Approx 20ft x 10ft Sundeck* Raised Garden Bed At Front Porch* RPS Zoning* Allows For Home Child Care* Bed & Breakfast* Home Business & More* Must See* Don't Miss! (id:60365)
180 Woodspring Avenue
Newmarket, Ontario
Welcome to 180 Woodspring Ave - a stunning Sapphire Model (Elevation B) offering 3,095 sq ft above grade plus a 1,570 sq ft basement with direct garage access. Backing onto a beautiful forest, enjoy year-round scenery and complete privacy. The open-concept main floor features oak staircases, maple cabinets with granite countertops, hands-free faucet, servery & pantry, great room with fireplace, and laundry with sink. The home boasts 4 large bedrooms, 3 baths, and a spacious office loft. The primary suite offers a 4-pc ensuite with freestanding tub & glass shower. Upgrades include 200-amp service, Cat6a network drops, conduit from attic to basement, smart light switches in bedrooms, family, and living rooms, and large basement windows. Outside, enjoy a fully landscaped yard with stone patio backing onto nature - the perfect blend of serenity and modern living. (id:60365)
18 Ilfracombe Crescent
Toronto, Ontario
Rare 10,032 Sq Ft Lot in Wexford-Maryvale!Massive pie-shaped backyard offering almost 6,000 sq ft of private outdoor space-a true urban oasis! Steps to Costco, schools, parks, TTC, and minutes to Hwy 401. Features a bright sunroom with two skylights and a walkout to a large deck overlooking the expansive yard. Enjoy a huge driveway that can fit up to 7 cars-perfect for large families or guests. Ideal for entertaining, gardening. A rare opportunity in one of Scarborough's most desirable neighbourhoods! (id:60365)

