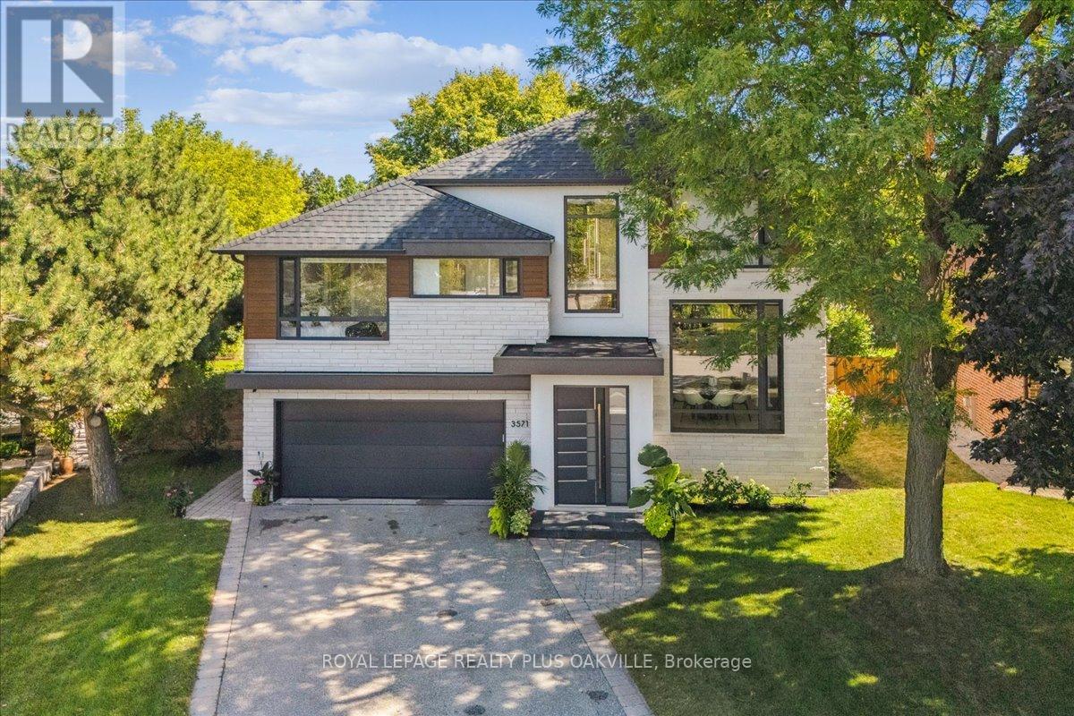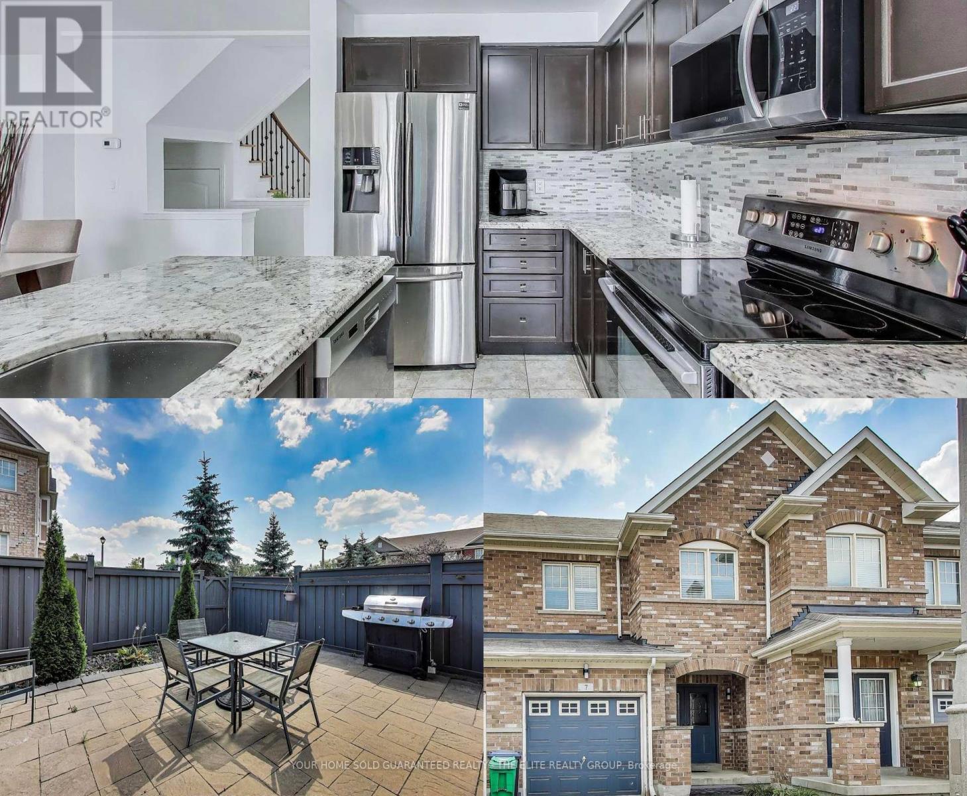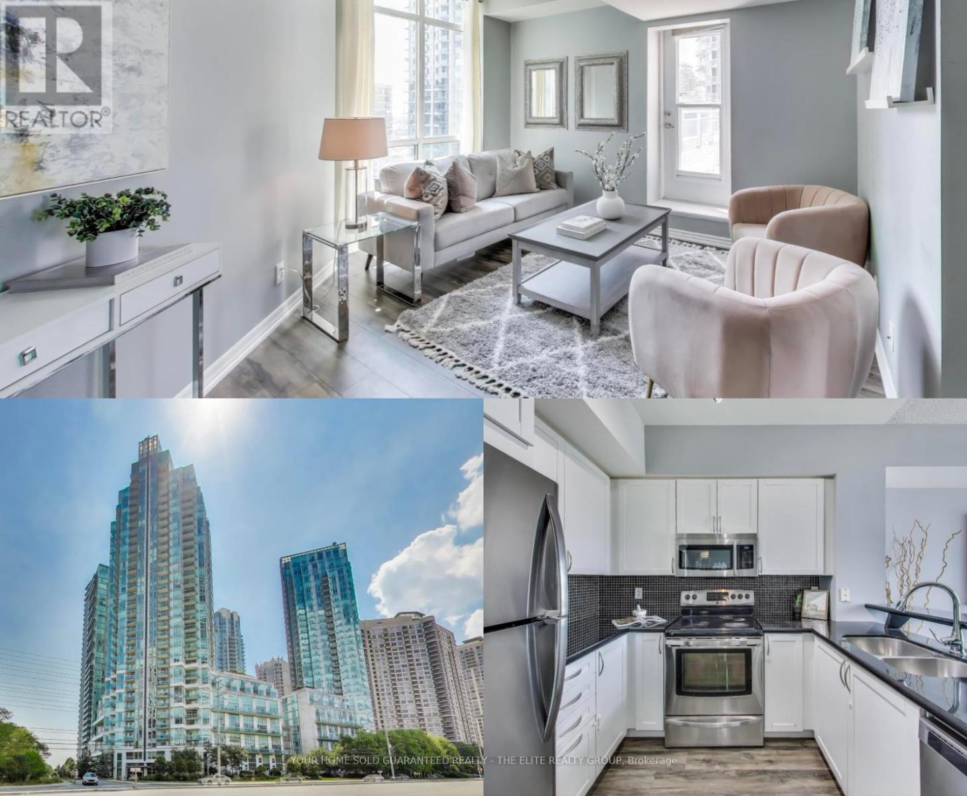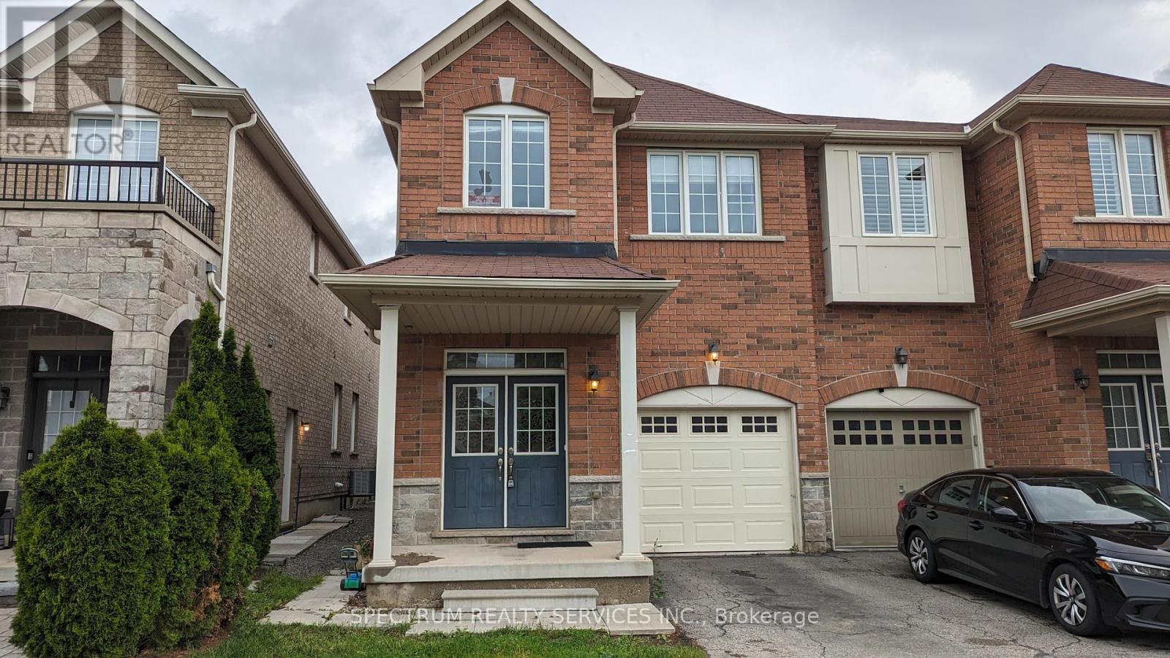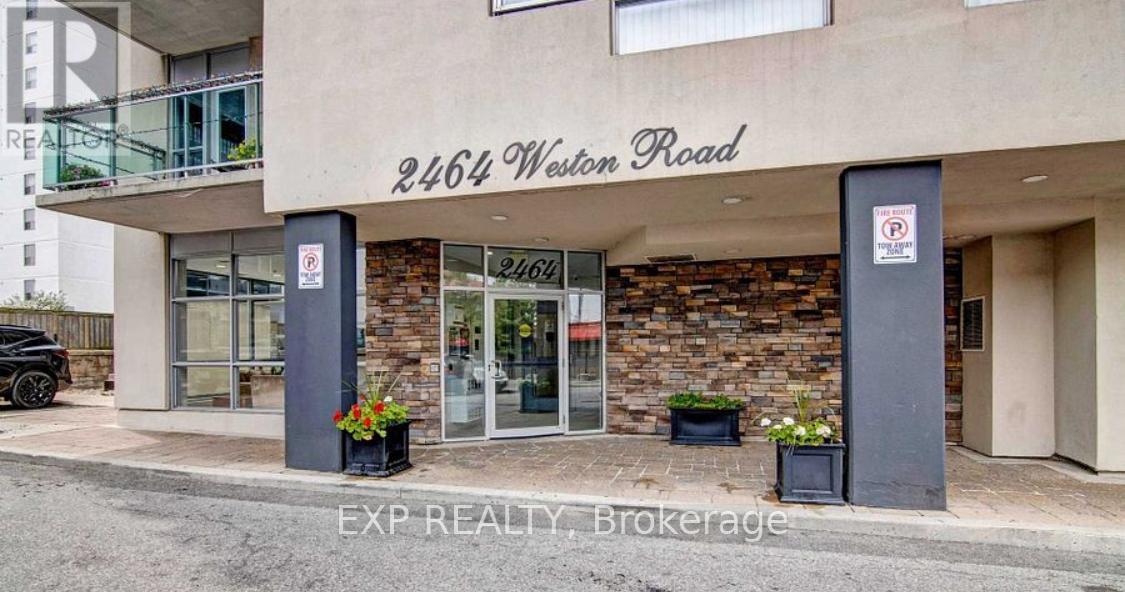2709 - 1 Elm Drive W
Mississauga, Ontario
** Available Oct 1** Beautiful 1-Bedroom + Den, 2-Bath Suite for Lease in Mississauga. Freshly painted and move-in ready, this well-maintained condo offers a spacious layout with bright, unobstructed city views and plenty of natural light. Featuring a modern kitchen with stainless steel appliances, generous room sizes, and a functional open-concept design, this suite is perfect for both comfort and convenience. Located in the heart of Mississauga, just steps to Cooksville GO Station, Square One, transit, shops, restaurants, and parks, with quick access to the QEW and Hwy 403. Available furnished or unfurnishedflexible to suit your needs. (id:60365)
503 - 55 Yorkland Boulevard
Brampton, Ontario
Welcome to 55 Yorkland Blvd S, Unit 503 an absolute showstopper offering breathtaking, unobstructed southwest views of the lush greenbelt. This beautifully designed, turn-key condo features a spacious open-concept layout with 2 large bedrooms, 2 full bathrooms, and floor-to-ceiling windows that fill the space with natural light and showcase stunning views from every room. Enjoy a chefs dream kitchen with quartz countertops, a large centre island with integrated breakfast bar, upgraded stainless steel appliances, and an extended pantry with matching quartz. The primary suite boasts a walk-in closet and glass shower ensuite. Additional features include premium laminate flooring throughout, en-suite laundry, 9-ft ceilings, 1 parking spot (1 owned & 1 rented), and an owned locker conveniently located near the elevator. Situated minutes from Hwy 407, Hwy 427, Hwy 7, and the GO Station, with schools, public transit, shopping, and trails nearby, this condo offers the perfect blend of comfort, style, and convenience. A rare find that truly has it all don't miss your chance to call this exceptional unit home! (id:60365)
15 Lucky Lane
Brampton, Ontario
Turnkey Luxury Just Bring Your Bags! Welcome to this rarely offered 4+2 bedroom, 5 bathroom home in a highly sought-after Brampton neighbourhood. Featuring approx. 2,750 sq. ft. above grade and nearly 4,000 sq. ft. of total living space, this home is loaded with upgrades and style. Main floor boasts 9 ft ceilings, hardwood floors, crown mouldings, pot lights, formal living & dining rooms, a spacious family room with gas fireplace, and a gourmet kitchen with granite counters, backsplash, pantry & stainless steel appliances. Upstairs, enjoy 4 large bedrooms each with its own ensuite bath perfect for family comfort. Finished basement with separate entrance includes 2 bedrooms, 1 bath, living room & kitchen Basement is currently tenanted and the tenant is willing to stay if the buyer wants to earn extra income or leave. Turnkey Option: Sellers will leave most furniture (except 3rd bedroom set & formal living room furniture/sofa/tables) if price is right move in with just your bags! Additional Features: Double door entry & upgraded staircase with iron pickets40 ft frontage with designer driveway California shutters throughout Meticulously maintained Walk to schools, parks, transit, banks & shops. Don't miss your chance to own this elegant, stylish, and spacious family home in a sought-after Brampton neighbourhood. (id:60365)
3571 Swirlingleaves Crescent
Mississauga, Ontario
Rarely Offered Custom Estate in Prestigious Applewood. Get Ready to Discover a one-of-a-kind residence in Mississauga's sought-after Applewood community set on a massive, private pie-shaped lot. This fully redesigned 5-level split offers approx. 4,000 sq. ft. of luxurious living space, blending timeless elegance with modern sophistication. Each of the four spacious bedrooms features its own private ensuite, crafted with bespoke finishes to ensure the utmost comfort and privacy. Throughout the home, American oak hardwood flooring provides a warm, refined backdrop. At the heart of the home, a European-inspired chefs kitchen dazzles with sleek custom cabinetry, an extended waterfall quartz island, and a full suite of premium Dacor appliances, including a built-in oven, microwave, fridge, dishwasher, wine fridge, and professional-grade cooktop.The open-concept living room with a dramatic black marble fireplace overlooks the serene backyard oasis perfect for entertaining or quiet family evenings. A striking open staircase with white glass railing and soaring sight lines further elevate the homes design. Every detail has been thoughtfully upgraded, from custom European windows and doors to a contemporary garage façade, plus all-new plumbing, pot lighting throughout, surround sound system, central vacuum system, electrical, and HVAC for worry-free living. For professionals, the expansive private office offers space to work in style. An entire separate living suite with its own kitchen, bedroom, living area, and bathroom is ideal for extended family, a teenagers retreat, or a private nanny's quarters.This is more than a home it's a statement of design, luxury, and lifestyle. Opportunities like this are exceptionally rare in Applewood. Don't miss the chance to make this custom estate yours. (id:60365)
1880 Carrera Court
Mississauga, Ontario
Your life on Carrera will be your happiest era, where calm meets cheer & the pool makes summer the best time of year. Perfectly perched on a sunny pie-shaped lot that widens to 65.72 ft along the back, with no rear neighbours, on a quiet, family-friendly cul-de-sac... this rare gem of a home & court delivers the kind of community where neighbours look out for one another. Backing onto vast green space & park-like privacy make your gorgeous backyard a true scenic escape, just a stone's throw from the Lake, steps to Lewis Bradley Park, Rattray Marsh trails, Metro, Clarkson Village & Clarkson GO for a seamless 40-minute commute to Union Station. This beautiful detached home is newly renovated with functionally laid-out floor plan. The main floor captivates with white oak hardwood floors, crown moulding & pot lights throughout. The redesigned kitchen features an extended layout with a large pantry for extra storage, a quartz-wrapped peninsula island, stylish black hardware & modern appliances. The renovated main floor powder room brings a crisp, modern touch, while the sought after main-floor laundry mudroom combo adds everyday convenience with a drop zone for kids & pets plus ample storage.The sunken family room gives cozy character vibes that is anything but cookie cutter, while upstairs offers 4 spacious, carpet-free & roomy bedrooms. A finished basement offers a 5th bedroom or office, rec room & 3-piece bath, ideal for guests, teens, or a home gym. The backyard is everyday summer vacation mode with a saltwater pool, diving board, updated pool deck lounge designed for sunny afternoon BBQs & fire pit nights under the stars. Beyond the green space, a short railway seldom passes at just 5 mph 3 times a weekday, never after hours, so you keep the lush view without the extra noise. Turnkey, thoughtfully updated & move in ready for modern family living. Carrera isn't just a place to live, it's the start of your happiest era. (id:60365)
Bsmt - 41 Hawtrey Road
Brampton, Ontario
*** Walk-Out With Large Windows & Patio Door Above-Ground + Use Of Backyard + Backs To Conservation Area! *** Rarely Offered Legal Apartment, Extra Large And Bright With One Or Two Parking Spaces Available! This New Unit (Built 2022) Boasts A Superior Quality Of Living With An Open Concept Living/Dining Rooms With Potlights, A Modern Kitchen With Stainless Appliances, Large Washroom With Large Shower With Glass Door, A Walk-Out To Backyard, And Above-Grade Windows And Walk-In Closets In Each Of The Bedrooms, In Addition To Storage Space/Closets In Living/Kitchen Area. Heat Recovery Ventilator On-Site & Furnace Filter Add To The Unique Best Features Of This Home. The One You Have Been Waiting For, A Must Not Miss! (id:60365)
2406 - 70 Annie Craig Drive
Toronto, Ontario
Modern Corner Suite at Vita On The Lake by Mattamy. Welcome to this stunning corner unit offering 1,208 sq.ft., including a spacious wrap-around balcony with breathtaking, unobstructed views of Lake Ontario. 2 Bed | 2 Bath | 868 sq ft of interior space+340 Sq ft of balcony. Floor-to-ceiling windows fill the space with natural light, highlighting the elegant, open-concept design. The chef-inspired kitchen features a central island, custom built-in dining table, quartz countertops, ceramic backsplash, and premium built-in appliances ideal for both everyday living and entertaining. This beautifully finished unit includes 9 ft ceilings, Motorized window coverings, 1 underground parking space and a storage locker. Enjoy the best of waterfront living with parks, restaurants, cafés, trails, and TTC transit all within walking distance. (id:60365)
7 Lotus Street
Brampton, Ontario
Welcome to this beautifully maintained townhome offering a perfect blend of comfort and convenience. Step inside to a bright, open-concept living and dining area, freshly painted and ideal for everyday living or entertaining. The kitchen provides ample cabinetry and counter space. Upstairs, the spacious primary suite features a walk-in closet and 4-piece ensuite, while two additional well-sized bedrooms share a full bathroom. A separate upper-level laundry room adds extra convenience, and the basement offers additional storage and flexible space for a home office, gym, or playroom. Enjoy a private backyard, perfect for outdoor gatherings or quiet relaxation. Located just minutes from parks, grocery stores, schools, and all essentials, with easy access to Hwy 427, this move-in ready townhome is ideal for families or first-time buyers seeking space, style, and practicality in a highly sought-after neighborhood. (id:60365)
1107 - 220 Burnhamthorpe Road W
Mississauga, Ontario
Set in the heart of Mississauga, directly across from Square One and just steps from the upcoming LRT, this impeccably renovated 2-bedroom plus den condo offers the perfect blend of luxury living and vibrant city life within the award-winning Citygate 2 community. Inside, an intelligently designed split-bedroom layout ensures both privacy and comfort. The kitchen is a true showpiece, featuring granite countertops, stainless steel appliances, and sleek contemporary cabinetry. Premium flooring flows seamlessly throughout, combining sophistication with durability.The spacious primary suite is a serene retreat, complete with a 4-piece ensuite and double closet. A bright, sun-filled terrace expands your living space outdoors, perfect for morning coffee, weekend lounging, or hosting friends. Enjoy access to quality amenities including a concierge service, pool, billiard room, gym, outdoor BBQ area, playground and party room all designed to enhance your lifestyle in a secure, well-maintained environment. An excellent choice for those looking to invest or live in one of Mississaugas top communities. (id:60365)
6441 Colebrook Crescent
Mississauga, Ontario
This is your chance to own a well-loved, move-in-ready home in a sought-after community! Welcome to 6441 Colebrook Crescent, a charming, detached 3+1 bedroom, 2-bathroom home nestled in the heart of Meadowvale, surrounded by mature trees on a quiet, family-friendly street that is perfect for first time buyers or a growing family! Step through a bright entryway into the spacious living and dining area featuring French doors, a charming bay window that floods the room with natural light. A seamless flow into the oversized eat-in kitchen with stainless steel appliances and ample counter space that is ideal for family meals and entertaining. Upstairs, you'll find 3 carpet-free bedrooms, including a spacious primary retreat with a massive walk-in closet and convenient walk-through access to the ensuite bathroom. All rooms are sunlit with large windows and beautiful new hardwood floors for a fresh, modern feel. The fully finished basement offers versatility and added living space with a large recreation room that is perfect for a home theatre, media space, gym, or playroom, plus a separate 4th bedroom. New hardwood floors continue throughout the lower level for cohesive style and durability. Set on a 100 ft deep lot, fully fenced backyard, this offers endless possibilities: gardening, entertaining, or creating your dream outdoor oasis. Located close to top-rated schools, parks, trails, Meadowvale Town Centre, GO Station, public transit, and major highways (401/403/407), this home offers the ideal balance of nature, convenience, and community. Don't miss this rare opportunity! Homes on Colebrook rarely come up for sale! (id:60365)
1267 Sim Place
Milton, Ontario
Spacious 4+1 Bedroom, 1+1 Kitchen Carpet-Free Semi-Detached Home. This beautifully maintained, carpet-free semi-detached home offers convenient access to top-rated schools, the GO Train, and Highway 401. Move-in ready, it features a professionally finished basement with a separate side entrance, ideal for extended family or rental potential. Enjoy a private backyard perfect for relaxing or entertaining. Verification Will Be Done By SingleKey. (id:60365)
901 - 2464 Weston Road
Toronto, Ontario
Bright & Spacious 1-Bedroom Condo with Stunning Unobstructed Views Step into this sun-drenched condo featuring floor-to-ceiling windows that flood the space with natural light and showcase breathtaking panoramic views. The open-concept living and dining area is perfect for entertaining or relaxing in style.Highlights: Elegant hardwood flooring throughout Sophisticated crown moulding for a refined touch Modern kitchen with stylish backsplash and granite countertops Generously sized bedroom with ample closet space Includes 1 parking spot for added convenience Prime Location: Minutes from Highways 401 & 400 Walking distance to shops, parks, schools, and public transit This condo offers the perfect blend of comfort, style, and convenience. Ideal for professionals, couples, or anyone seeking vibrant urban living with serene views. (id:60365)




