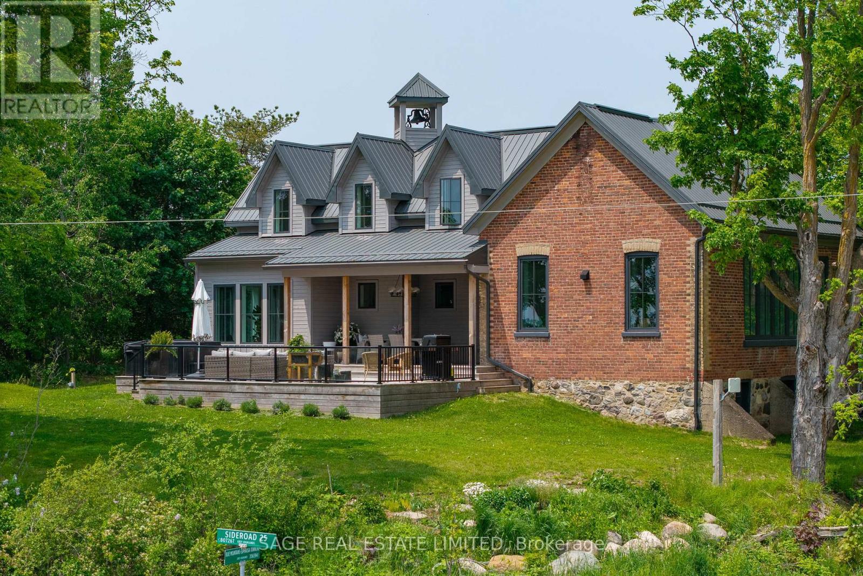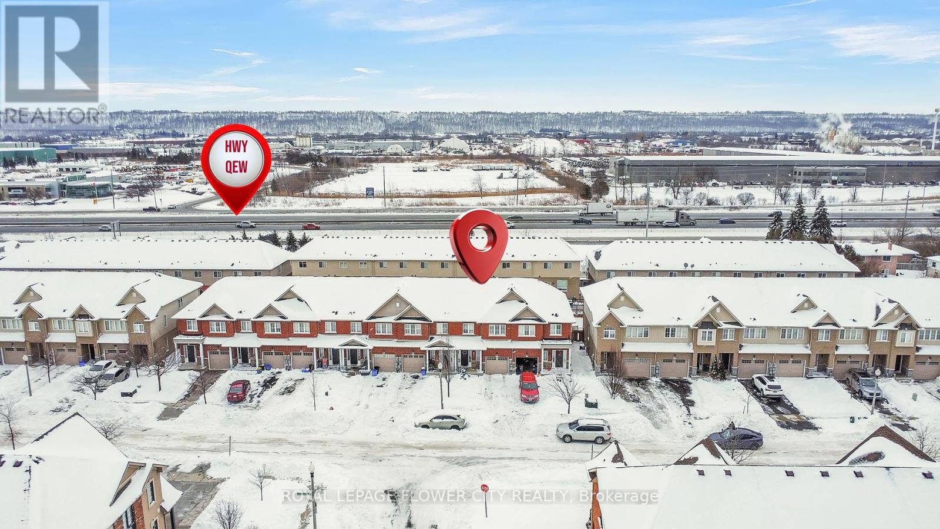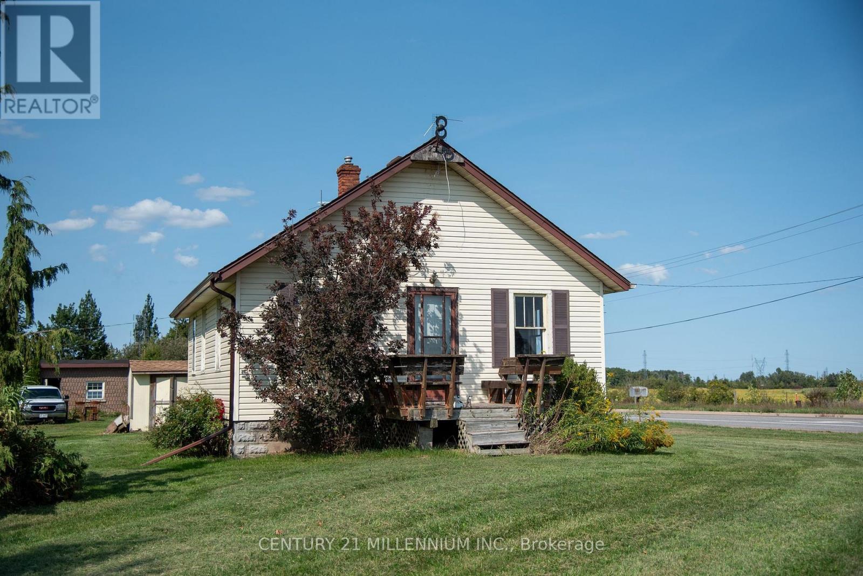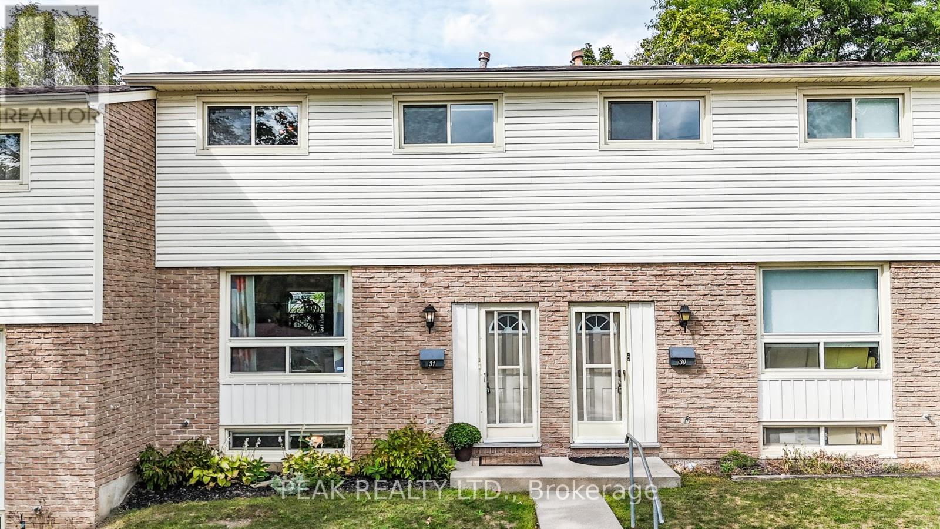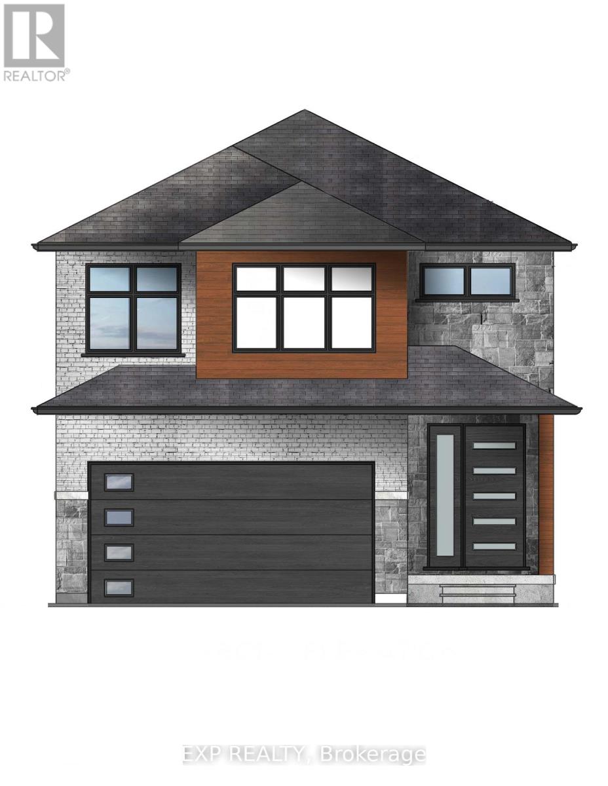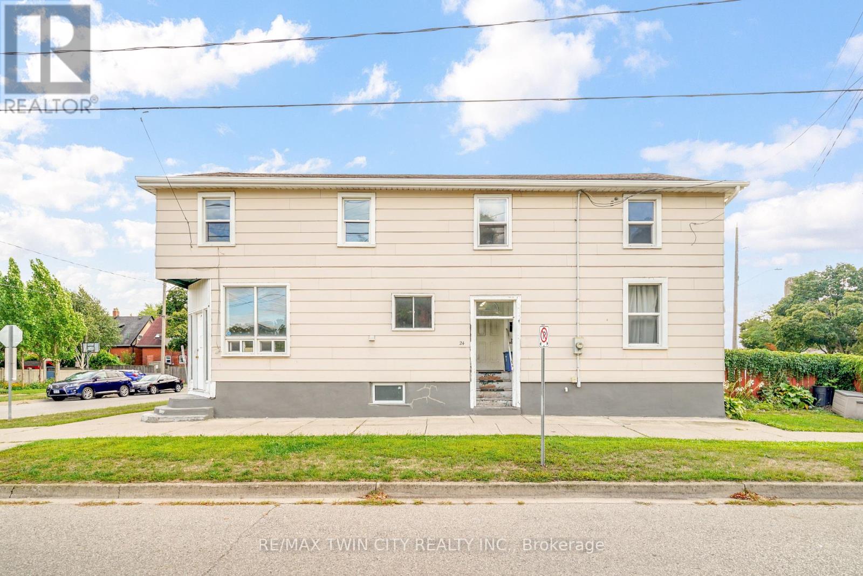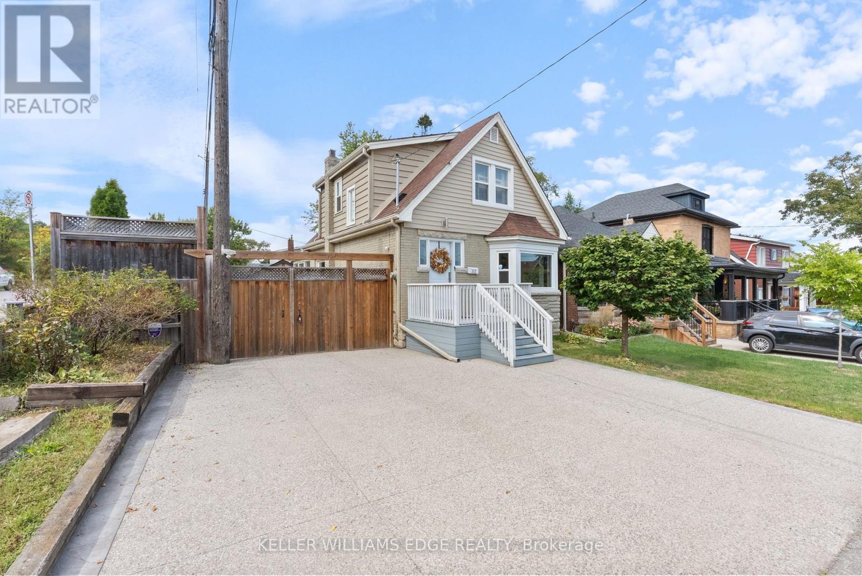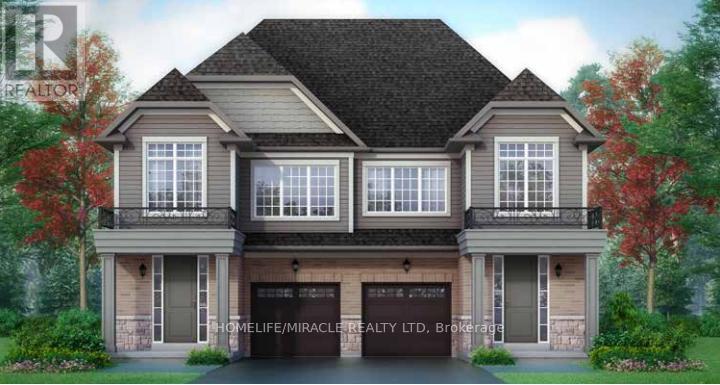356598 The Blue Mountains- Euphrasia
Grey Highlands, Ontario
A Rare Blend of Heritage and Modern Living in the Heart of Beaver Valley! Discover a home that is as extraordinary as its setting. Once a charming one-room schoolhouse, this historic landmark has been masterfully reimagined with a stunning contemporary addition, creating a residence thats both timeless and entirely unique. Step inside and be captivated by the soaring 14-foot ceilings and dramatic wall of windows in the great room. Natural light floods the space, while sweeping views of Beaver Valley provide a breathtaking backdrop for everything from relaxed evenings by the fire to unforgettable gatherings with friends. At the centre of the home, a chefs kitchen delivers both beauty and function. Thoughtful design, high-end custom millwork, panel-ready appliances, and a dedicated beverage station make it the ultimate hub for entertaining and culinary creativity. Throughout the home, exquisite details and craftsmanship add character and warmth, seamlessly blending the old with the new. With three spacious bedrooms, two spa-like bathrooms, and a stylish powder room, the home balances comfort with sophistication. The principal suite offers a serene retreat, while every corner reflects an elevated standard of living. Outdoors, your private sanctuary awaits. From a covered deck perfect for morning coffee, to an expansive entertaining deck and a 7-person hot tub, this property is designed to be enjoyed in every season. A fully walled garden with raised beds and a charming greenhouse is a dream for gardeners seeking both beauty and productivity. Located in the storybook hamlet of Heathcote, youll find yourself immersed in nature yet minutes from the vibrant shops, galleries, and dining of Thornbury and Clarksburg. Four-season adventure is at your doorstep. World-class skiing, hiking, and cycling paired with the charm of small-town living.This isn't just a home. It's a piece of history, thoughtfully reimagined for today, offering a lifestyle unlike any other. (id:60365)
80 Palacebeach Trail
Hamilton, Ontario
Freehold Townhome Steps from the Lake No Condo Fees! Beautiful home in prime Stoney Creek, featuring 9 ceilings, gas fireplace, custom kitchen with granite island, and California shutters, HOT TUB in Backyard. Enjoy 2nd-floor laundry, a fenced backyard with large deck, and easy access to the QEW-just 2 minutes away! Walk to the lake, parks, and more! (id:60365)
176 Laurier Avenue
Hamilton, Ontario
Located in one of Hamilton Mountains most sought-after pockets with steps to Buchanan Park, this property offers incredible potential. Surrounded by some of the city's top educational institutions including Mohawk College, Hillfield Strathallan College, Westmount Secondary, Buchanan Park Elementary and Monseigneur-De-Laval Elementary (French Immersion) its perfectly positioned for long-term value. With just minutes to the Linc, Hwy 403, public transit, shopping centres, and the newly built St. Josephs Healthcare campus, this home is brimming with opportunity and ready for your vision. Whether you're investing, renovating, or planning for the future, the location truly checks all the boxes. (id:60365)
1917 Hansler Road
Thorold, Ontario
Don't miss this prime 1.07-acre property perfectly situated at the highly visible corner of Highway 20 and Hansler Road. With constant traffic flow and excellent frontage, this location is ideal for business owners, investors or developers seeking maximum exposure. It features a 2-bedroom, 1-bathroom homes plus a versatile shop with a waiting room, two offices, and bathroom - perfect for running a business on-site or generating rental income. Zoned highway commercial the property provides a wide range of permitted uses, making it an outstanding opportunity for both business owners and savvy investors looking to secure a strategic location. Whether you're planning a new venture or expanding your portfolio, this property delivers the visibility and flexibility you've been looking for. (id:60365)
1917 Hansler Road
Thorold, Ontario
Don't miss this prime 1.07-acre property perfectly situated at the highly visible corner of Highway 20 and Hansler Road. With constant traffic flow and excellent frontage, this location is ideal for business owners, investors or developers seeking maximum exposure. It features a 2-bedroom, 1-bathroom homes plus a versatile shop with a waiting room, two offices, and bathroom - perfect for running a business on-site or generating rental income. Zoned highway commercial the property provides a wide range of permitted uses, making it an outstanding opportunity for both business owners and savvy investors looking to secure a strategic location. Whether you're planning a new venture or expanding your portfolio, this property delivers the visibility and flexibility you've been looking for. (id:60365)
803 Griffin Trail
Peterborough, Ontario
Peterborough Just 1 year old House!!Here is your chance to live in a brand new house in Peterborough's newest subdivision called Nature's Edge. Located in the north end, Trent University and Fleming College are less than 10 minutes away. Completely modern home with an open concept layout, 3 bedrooms and 2.5 bathrooms. Close to amenities, trails and major highways such as the 115, the 407 and Hwy 7. Amazing location!!!Double Car garage. Ample parking. Newer Appliances. Available Oct 1st,2025 onwards. Move in ready!! (id:60365)
4 - 120 Vineberg Drive
Hamilton, Ontario
Spacious 2-storey executive freehold townhome (with condo road fee). This approx. 25-foot wide home offers approx. 1,850 sq ft of well-designed living space. The main floor features a bright, open-concept layout with an eat-in kitchen and a generous living area - perfect for entertaining. A separate den off the foyer provides ideal space for a home office or playroom. Upstairs, you will find 4 large bedrooms and the convenience of second-floor laundry. The unfinished basement offers additional potential - ready for your personal touch and as your future living space. Enjoy the outdoors in style with a fully fenced and landscaped backyard featuring an oversized interlock patio. Features include: EV charger, quartz countertops, oak staircase, pot lights, hardwood flooring & upgraded tile on the main floor. This home is ideally located minutes to highway access, Limeridge Mall, YMCA, schools and parks. RSA. SQFTA. (id:60365)
31 - 165 Green Valley Drive
Kitchener, Ontario
Discover excellent value in a safe, family-friendly neighborhood with this beautifully updated townhome at Unit 31, 165 Green Valley Drive. Whether you're a commuter, first-time buyer, or investor, this home's location is ideal just minutes from Highway 401 and close to schools, parks, shopping, Conestoga College, and public transit. The bright, open-concept main floor is carpet-free and features an open living, kitchen & dining area with a large island and stainless steel appliances. The second level offers a spacious primary bedroom and two more bedrooms that could also serve as home offices, plus a full 4-piece renovated bathroom with a tub/shower and tile surround. The finished, carpet-free basement adds a recreation room, mechanical room and storage and a full 3-piece bathroom with a large walk-in shower. Enjoy your private, fenced backyard, which is perfect for quaint summer gatherings, with a deck and a storage shed. With modern updates and a great location in a convenient, family-oriented community, this home is a fantastic opportunity. (id:60365)
186 Cedardale Avenue
Hamilton, Ontario
STILL TO BE BUILT This stunning custom home will soon rise in a well-established, mature Stoney Creek location. Designed with todays modern lifestyle in mind, it features 4 spacious bedrooms and 3.5 baths. The open-concept main floor layout offers a private office space, a convenient mudroom/laundry room, and a large kitchen that flows into the family and dining areas. Step outside to a generous covered rear porch overlooking a pool-sized backyard perfect for relaxing or entertaining. The home also includes a separate entrance to the basement, providing the flexibility for an in-law suite, multi-generational living, or a basement apartment for additional income. Floor plans can be modified to suit your specific needs, ensuring the home is tailored to you. Located close to schools, parks, and shopping, this property combines a desirable community setting with modern functionality. Subject to final severance approvals. (id:60365)
24 Duke Street
Brantford, Ontario
Excellent Investment Property with a High Cap Rate! This well maintained fourplex with 2,506sq.ft. above-grade has 2 units that have intentionally been left vacant so the new owner can choose their new tenants and set their own rents. Unit 1 is one of the vacant units and it has 2 bedrooms, 2 bathrooms, a den, a bright kitchen, a partially finished basement, a private backyard, big windows, vinyl plank flooring, and lots of storage space. Unit 2 has an excellent tenant who takes great care of his unit. Unit 3 is the other vacant unit with 2 bedrooms, an updated kitchen that has tile backsplash and a quartz countertop, a spacious living room with pot lighting and luxury vinyl plank flooring, and an immaculate bathroom with a tiled shower. Unit 4 is a bachelor unit with another great tenant. There is a shared laundry room with a coin-operated washer and dryer for additional income, and the large detached garage with a loft was previously rented and could be rented again for even more income. Recent updates include new roof shingles in 2020, new eavestroughs in 2022, new roof and eavestroughs on the garage in 2022, 2 new forced air gas furnaces in 2022, new tiled shower and tub surround in the main floor bathroom in Unit 1 in 2023, new flooring in the kitchen in Unit 2 in 2022, new flooring and paint in the entrance and stairwell areas in 2022, new luxury vinyl plank flooring in Unit 1 in 2025, Unit 1 was freshly painted in 2025, Unit 3 was freshly painted and had new flooring installed in 2023, and more. A great investment property with numerous updates, excellent tenants, 2 vacant units that the new owner can set the rents for, and a high annual rental income with a very attractive cap rate(the financials are attached to the MLS listing and can also be emailed to your realtor upon request). Book a viewing for this lucrative property today! (id:60365)
312 Wexford Avenue S
Hamilton, Ontario
Charming, Versatile Home with In-Law Suite Potential! Welcome to 312 Wexford Avenue South, a pristine 2-storey home in Hamilton's vibrant Gage Park neighbourhood. Featuring 3 spacious bedrooms, 2 full baths, and a bright, finished basement with separate entrance, this property offers incredible potential for in-law suite conversion just add a stove and enclose the bedroom space to complete it! The main level boasts immaculate hardwood floors, rich wood trim, and a renovated kitchen and bathroom. The lower level is already equipped with a second kitchen rough-in, a full bath, and separate access, making it ideal for extended family or multi-generational living. Outside, enjoy a fully fenced yard, entertaining deck, and beautiful escarpment views. Parking is abundant with an exposed aggregate driveway (2021) for 4 cars, a detached 2-car garage with EV hook up, plus gated side parking for 2 more. All of this just steps from Gage Park, Ottawa Street's trendy shops and dining, and close to mountain access. Major updates include: roof (2017), windows, side door (2023) and driveway (2021). Bonus features: tankless water heater, water softener, reverse osmosis system with chlorine filter. A move-in ready gem with future flexibility in one of Hamilton's most desirable neighbourhoods! (id:60365)
145 Sanders Road
Erin, Ontario
** Assignment Sale ** Motivated Seller. The Chisholm is a semi-detached home model in the Erin Glen Community by Solmar Development Corp., located in Erin, Ontario. This spacious residence offers approximately 1,929 square feet of above-ground living space, featuring 4 bedrooms and 2.5 bathrooms, making it ideal for modern family living with Option to add separate side entrance for basement. Designed with elegance and functionality in mind, the Chisholm boasts an open-concept layout and large windows that allow for abundant natural light. The Erin Glen Community itself provides a harmonious blend of natural beauty and modern amenities, with convenient access to local schools, parks, and shops. (id:60365)

