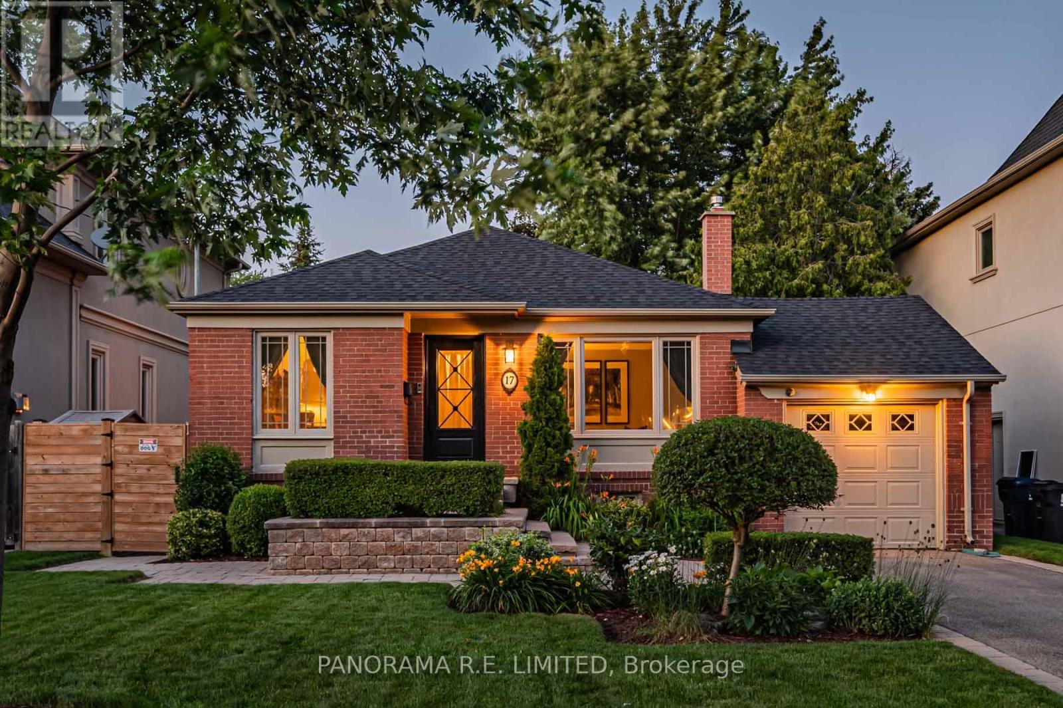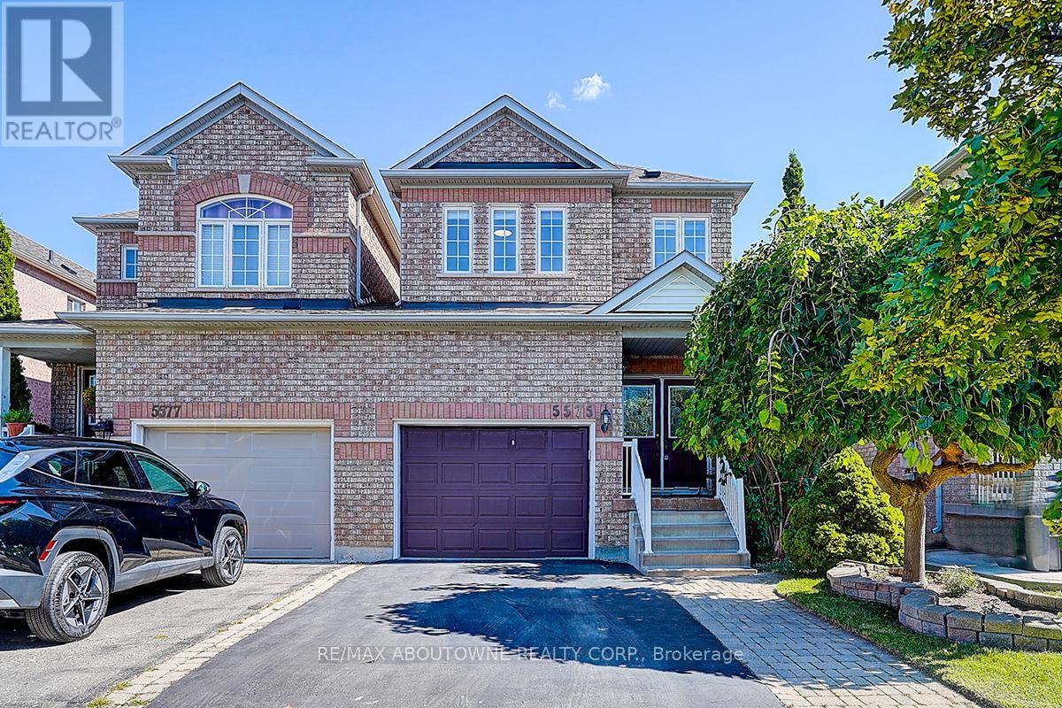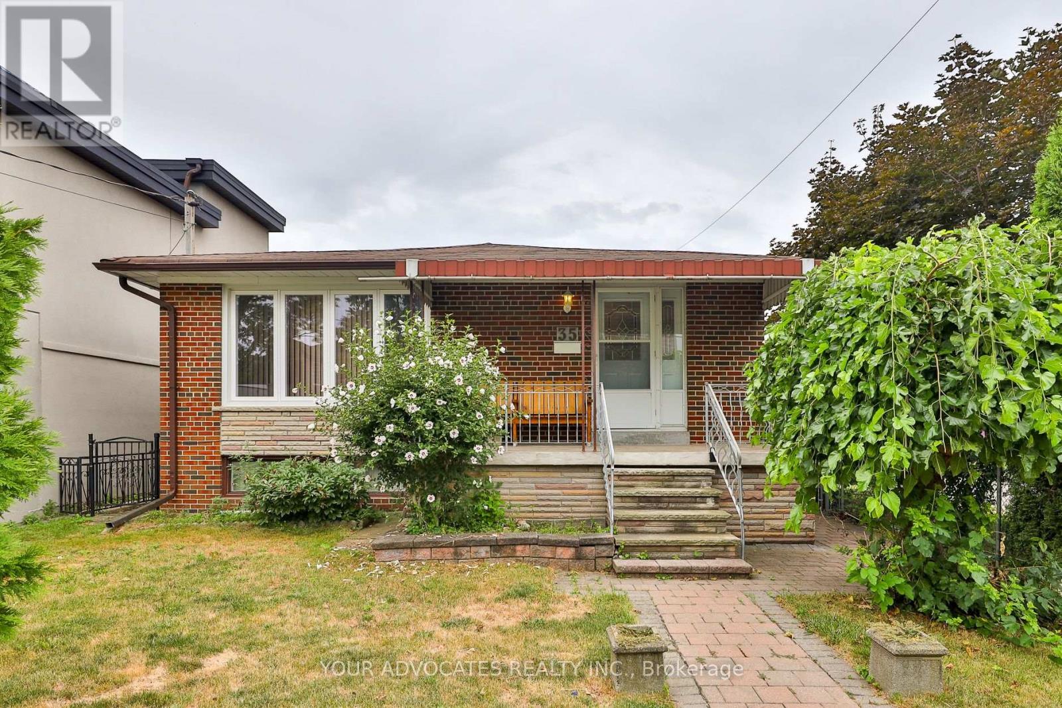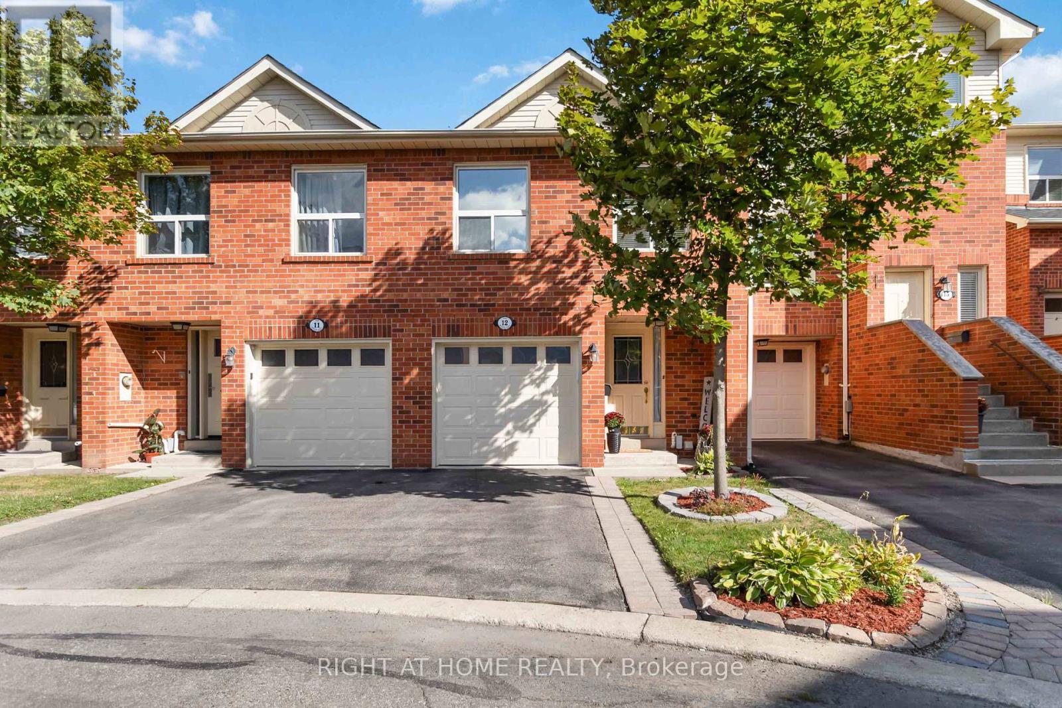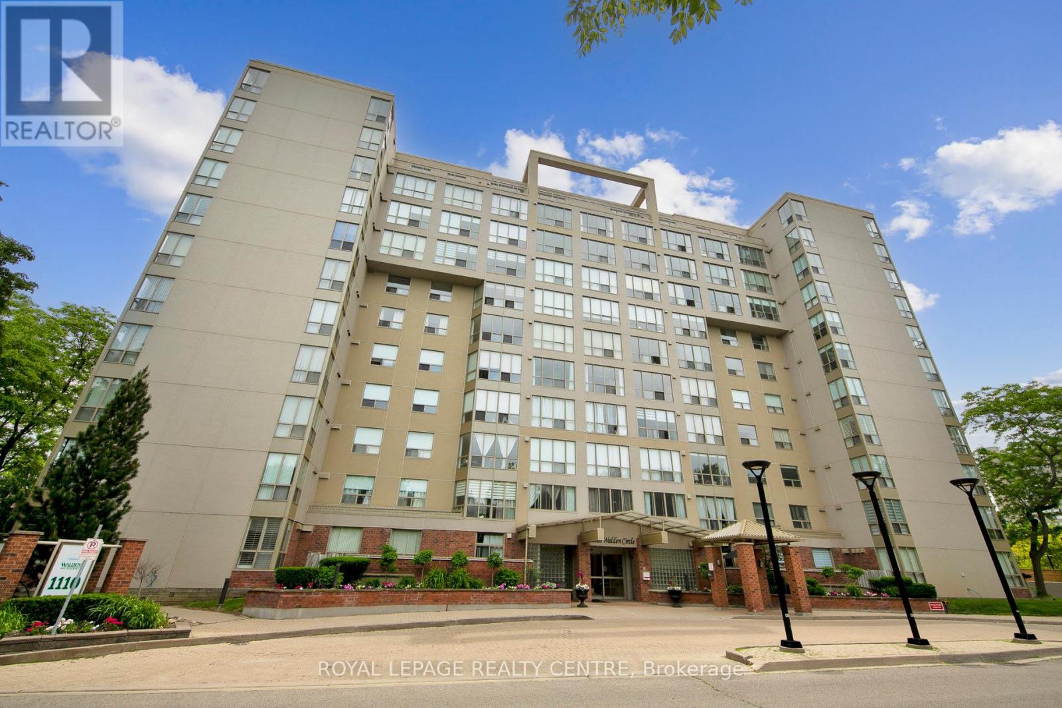3288 Equestrian Crescent
Mississauga, Ontario
Situated on a premium corner lot, this semi-detached home offers nearly 2,000sqft above ground + 550sqft bsmt of bright, functional living space with the size & feel of a detached, making it a rare find in the desirable community of Churchill Meadows. Freshly painted & lovingly cared for by the original owner, the property has been kept in excellent condition over the years, giving buyers peace of mind and the opportunity to make it their own. The main floor features a modern kitchen with granite counters, a breakfast bar, and ample cabinetry, the perfect spot to prepare meals while staying connected with family. It flows into a warm family room with a fireplace for cozy nights and relaxed weekends, and a dining area suited for casual meals or hosting celebrations. Upstairs, the primary bedroom offers a private retreat with a walk-in closet and spa-inspired ensuite, while additional bedrooms are versatile, ready to serve as children's rooms, guest suites, or a home office. The fully finished basement extends the lifestyle possibilities, whether used as a recreation space, fitness area, or quiet workspace. The oversized backyard is a true showstopper and an entertainers dream. With an inground pool, stone patio, and mature trees, it creates a private setting that feels like a resort without leaving home. There's room to host unforgettable summer gatherings, enjoy quiet mornings by the water, or simply relax outdoors in total privacy. This home is full of charm inside and out, with exceptional curb appeal and a location that elevates everyday living. Top-rated schools, scenic parks, Erin Mills Town Centre, Credit Valley Hospital, and the brand-new Churchill Meadows Community Centre with state-of-the-art facilities are all just minutes away. Commuting is effortless with quick access to Highways 403, 407, and 401. Bright, welcoming, and move-in ready, this is a rare opportunity to own a standout home in Churchill Meadows. Don't miss your chance to make it yours! (id:60365)
17 Dorlen Avenue
Toronto, Ontario
17 Dorlen Avenue is a lovely and rarely offered detached bungalow on a large lot in the heart of highly desired Glen Park and Eatonville! Lovingly cared for, this home has been meticulously maintained and it shows. The main living area features newer hardwood floors both in the comfortable Living Room with big bright windows as well as the updated custom Kitchen with granite counters and higher end appliances. The Kitchen is adjacent to the Dining area which overlooks the front yard and all of its beautiful landscaping. There are two bedrooms located at the back of the home with the Primary Bedroom featuring a built-in closet and walk-out. Both bedrooms are located next to a full bathroom that features a spa-like and convenient walk-in shower. Downstairs you'll find a large recreation room and a separate office which is perfect for those that work from home but also can be used as a hobby/sleeping room. There is also a large bright laundry room along with enough storage for your possessions. All of this is also accessible via a separate side entrance. The highlight for many is the well manicured backyard affectionally referred to as "cottage living in the city". This area is amazing for family gatherings with it's massive deck and awning that is spectacular both during the day and night as well as an incredible amount of space in this fenced-in yard for gardening. Sitting on a gorgeous 50 x 150 foot lot it is ideally situated close to great parks, trails, schools, public transit, and more! There is so much to love! Make an appointment to see this beautiful home today! (id:60365)
32 Heddon Court
Brampton, Ontario
This property is updated and renovated fully, freshly painted and shows well. Spacious, sun-filled living areas. Spacious bedrooms. From the moment you step inside, you'll feel the warmth and pride that make this house a true home. Whether you're hosting friends or enjoying a quiet night in, this property offers the perfect setting for every occasion. Close to schools, parks, shopping, and transit. Don't miss you chance to own a home that has been cherished and cared for with unwavering attention. This home has a stunning big backyard. Inground pool is not in use, it will be as is condition. Basement has a separate laundry and upstairs has a laundry in the main. The highway 410 is just 5 minutes from this beautiful home!! (id:60365)
5575 Margarita Crescent
Mississauga, Ontario
Immaculately Maintained 1908 Sq.Ft Linked Detached Home Nestled On A Quiet Street Of Churchill Meadows Community. Main Floor Features Spacious Living & Dining Room, Family Room With Walk Out To Backyard, Kitchen With Breakfast Area. Great Layout On Second Floor With 4 Bedrooms, 2 Washrooms, And A Laundry Room. Recent Renovations Include: Fresh Painting, Brand New Quartz Kitchen Countertops & Backsplash, Vinyl Floors On Main. Brand New Fridge, Dishwasher, Rangehood. Professionally Finished Lawn With Interlocking Front & Back. Roof (2019), Furnace (2018), Hot Water Heater (2019). Steps To School, Minutes Access To Highways, Close To All Shopping, Hospital, Community Centre, etc (id:60365)
4543 Gullfoot Circle
Mississauga, Ontario
Welcome To 4543 Gullfoot Circle. This 2 Storey, 4+2 Bedroom, 3.5 Bathroom All Brick Detached Family Home Can Be Yours! Conveniently Located Close To Highways 403, 401, 410 & QEW, Square One, Schools & Public Transportation. Walk-Out From The Kitchen/Breakfast Area To A Deck & Private Fenced Yard With Hobby Pond. Separate Living & Dining Rooms. A Wood Burning Fireplace Completes The Main Floor Family Room.Primary Bedroom With Double Entry Doors, Walk-In Closet, 4 Piece Ensuite & Separate Sitting Area. Large 2nd, 3rd & 4th Bedrooms With Double Closets. 2495 Sq.Ft. Above Grade And 1146 Sq.Ft. Of Partially Finished Basement With A Separate Entrance, Two Bedrooms, 2nd Kitchen, & New 4 Piece Bathroom. Main Floor Laundry With Direct Access To The Garage. Basement Storage Rooms. Central Vacuum. Garden Shed. A 2 Car Garage & Double Private Drive. A Must See! (id:60365)
12 Killaloe Crescent
Halton Hills, Ontario
**MUST SEE**WATCH VIRTUAL TOUR**OPEN HOUSE SAT SEPT 6 & SUN SEPT 7 @ 2-4PM** Absolutely stunning inside and out, this meticulously updated Fernbrook Hampshire model showcases true pride of ownership with nearly 2,600 sq.ft. above grade plus a fully finished basement. Situated on a quiet, family-friendly street, the home greets you with beautiful curb appeal, professional landscaping, and a welcoming front walk. Step inside to discover an incredible open-concept main floor with custom built-in wall units, a sleek fireplace, new hardwood flooring, and a chef-inspired kitchen featuring quartz counters, custom cabinetry, pot filler, gas stove, waterline fridge, and high-end appliances most replaced within the last year. The sunlit breakfast nook opens to a private, pie-shaped backyard oasis, complete with a heated saltwater pool, mature tree canopy for privacy, party-sized deck, gazebo, gardens, and grass area the perfect setup for entertaining or relaxing. The main level also includes elegant living and dining rooms, a stylish powder room, and a thoughtfully renovated mudroom/laundry with built-ins and a farmhouse sink. Upstairs, the refined symmetry and flow continue with a spacious primary suite, spa-like ensuite, and his & hers walk-in closets with custom cabinetry. Three additional bedrooms share a beautifully updated 4-piece bath. The finished basement features a large rec room, fifth bedroom or office, modern 3-piece bath, and ample storage. Finished with meticulous attention to detail and 10/10 craftsmanship throughout, this home truly defines a dream show-home. Conveniently located near top-rated schools, parks, Gellert Community Centre, Hungry Hollow trails, shopping, and just minutes to Hwy 401 this move-in ready home offers the perfect blend of luxury, lifestyle, and location. This is the one youve been waiting for - Book your private viewing today! (id:60365)
210 - 441 Jane Street
Toronto, Ontario
This is more than a condo. It's a home that understands what matters. Located at the edge of Baby Point and Bloor West Village, 441 Jane St #210 offers the perfect balance of simplicity, privacy, and design in the neighbourhood you already love. With a rare three-level layout, this space feels more like a freehold townhome than a condo unit. Thoughtfully separated living and sleeping areas offer real privacy and flow. East-facing, wall-to-wall windows fill every room with morning light and treetop views over the residential homes to the east create a sense of calm that only being that close to nature can provide. That's hard to find in Toronto condo living. At the top, your own rooftop terrace offers a secluded, sun-filled retreat ideal for quiet mornings, herb gardens, or dinner with friends. Inside, the kitchen is both beautiful and practical, with quartz counters, Italian cabinetry, stainless steel appliances, and a walk-in pantry, a rare find for those who love to cook and entertain. Forget high fees for amenities you don't use. This pet-friendly, low-rise building skips the concierge and gym in favour of quiet, community-focused living. You already know the neighbourhood: the morning croissants, the familiar butcher, the authentic Italian pizza, the trails and shops where you're a regular. This isn't about compromise. It's about choosing well in a long-term, low-maintenance home base that reflects your life and values. Calm. Beautiful. Intentionally yours. (id:60365)
35 Beckett Avenue
Toronto, Ontario
Charming bungalow in the heart of Rustic! This detached home sits on a premium corner lot and is ideal for first-time buyers, down sizers, or investors. The main floor offers three spacious bedrooms, a full bathroom, and a bright living and dining area. A separate side entrance leads to a finished basement complete with second kitchen and bathroom, offering plenty of options for extended family living or rental potential.Located on a quiet, low-traffic street just minutes from TTC, major highways, shopping, schools, and parks, this home is perfectly positioned for convenience and lifestyle. A wonderful opportunity to settle into a sought-after neighbourhood. (id:60365)
16 Aria Lane
Brampton, Ontario
Exquisite and meticulously maintained home, Large 4 bedroom with 2 Ensuite Bathrooms, lots of Sunlight, living room with open concept, functional layout. lots of windows, large backyard. Spiral staircase, well kept Home and spacious. Bright in all rooms, laundry room access to garage. Pride of Ownership. Absolutely stunning, double car garage, located steps from Lake of Deams Park, Brampton CIVIC Hospital, Schools, Plazas, LA Fitness, Grocery stores, and Transit. A move-in ready home in a highly desirable family -friendly neighborhood. (id:60365)
12 - 1520 Reeves Gate
Oakville, Ontario
Welcome to this beautifully maintained 3-bedroom, 3-bathroom condo townhouse in the highly sought-after Glen Abbey neighbourhood! This unit offers the convenience of inside access to the garage, making everyday living seamless. The open-concept main floor features a kitchen with quartz countertops and backsplash and stainless steel appliances, overlooking the bright living and dining area with a walkout to the backyardperfect for relaxing outdoors. Upstairs, youll find a large primary bedroom with a walk-in closet, a 4 piece double sink updated ensuite bathroom along with two additional goody sized bedrooms and an updated main bathroom. The finished basement includes a spacious family room with a cozy fireplace, ideal for movie nights or gatherings and a laundry. Located in one of Oakvilles top-ranked school districts, this home is perfect for families and offers easy access to parks, trails, shopping, transit, and highways. (id:60365)
879 Willingdon Crescent
Milton, Ontario
This bright 2 bedroom, 1.5 bath townhome is the perfect place to start! You enter into a great size foyer with a large closet and direct access to the 1-car garage. The main floor living space offers an open concept living and dining room with upgraded hardwood floors and a picture window. The kitchen overlooks the dining space and has a breakfast bar and a walk-out to your private balcony! Upstairs offers a huge primary bedroom with a large walk-in closet, a second bedroom, a 4-pc main bath and brand new carpet throughout. Walking distance to shops, parks and school! Air Conditioner/Carpet 2025, Washer/Dryer 2021, Hardwoods 2015 (id:60365)
807 - 1110 Walden Circle
Mississauga, Ontario
Great Opportunity To Own This Sought After Two Bedroom Suite At Walden's Landing. Located In The Quiet Clarkson Village Steps From The Clarkson Go Station, A Variety Of Shops, & Desirable Dining Spots. Bright Spacious Unit Features Open Concept Living with dinning area and family size Kitchen, Master Bedroom With Large Walk-In Closet And Renovated 3-Piece Ensuite Bathroom. Second Bedroom With Large Windows And Renovated 4-Piece Bathroom. Separate Laundry With Storage Space. A/C / Heating System 2024. Great Views From Every Room. Enjoy The Beautifully Maintained Courtyards With BBQ & Lots Of Mature Trees. Exclusive Resort Style Living At The Walden Club Including Amenities Such As Tennis Courts, Outdoor Pool, Gym, Lounge/Party Room. Walden Club Membership Includes Access To Tennis Courts, Pickle Ball & Squash Courts, Outdoor Pool, Gym, Etc. Special Package is available for cable, phone land line and internet with Rogers through condo property management discount. (id:60365)


