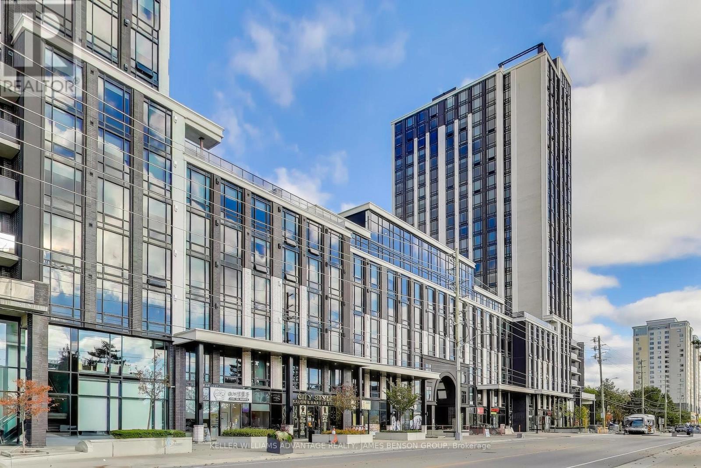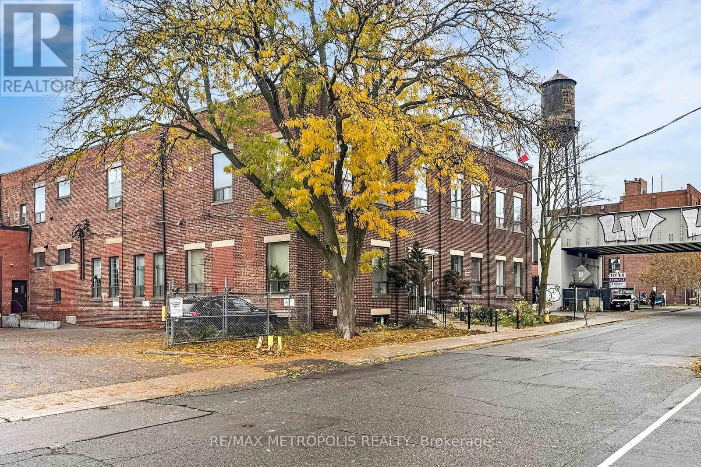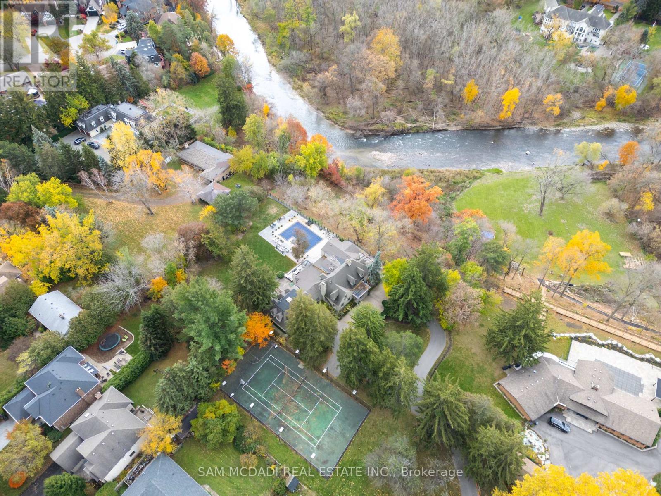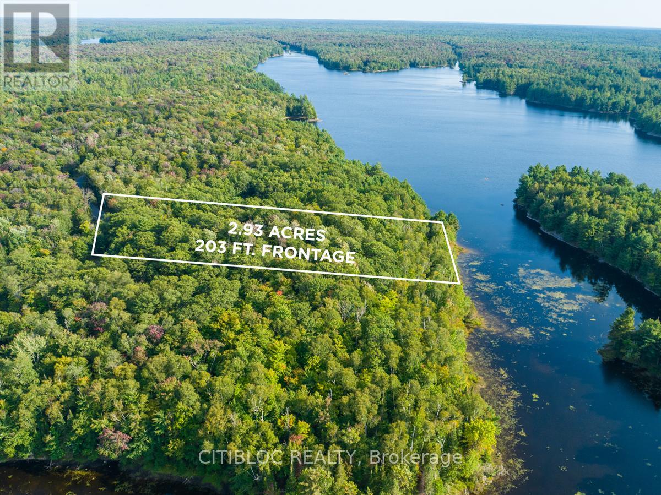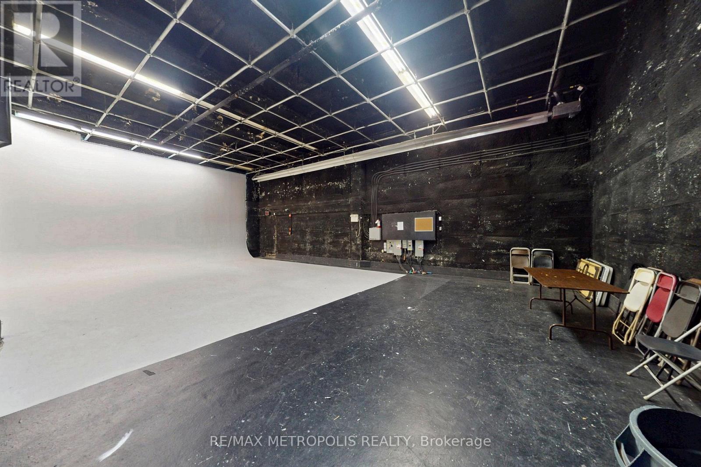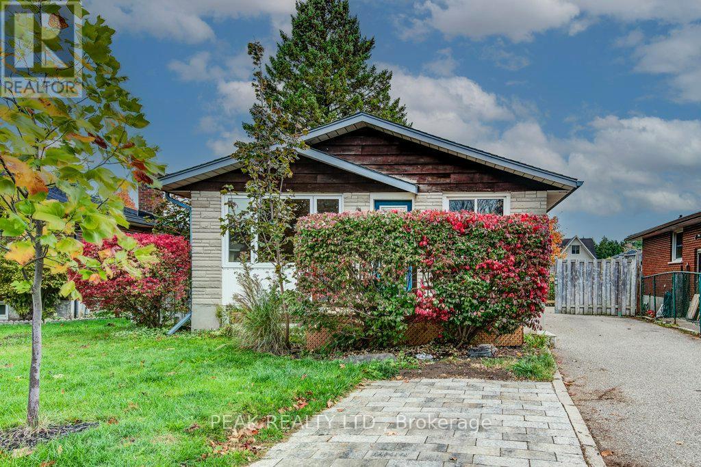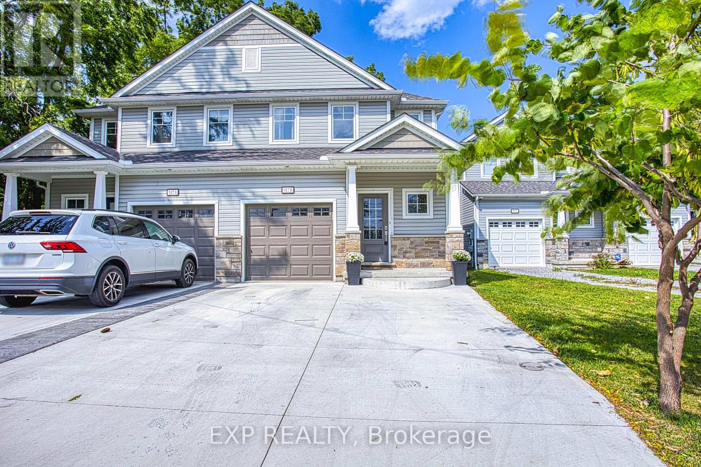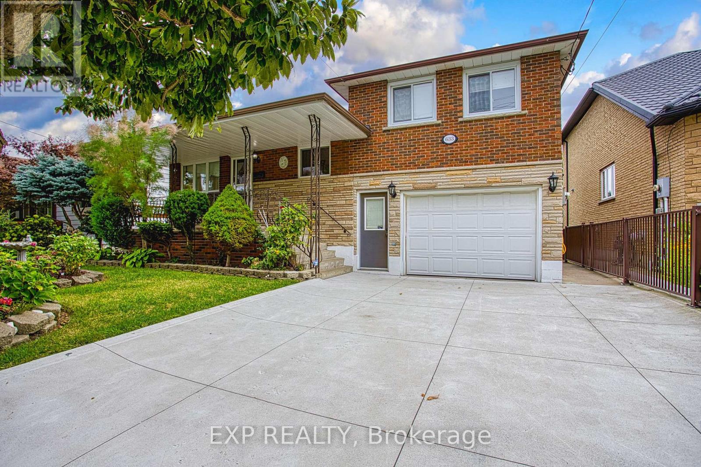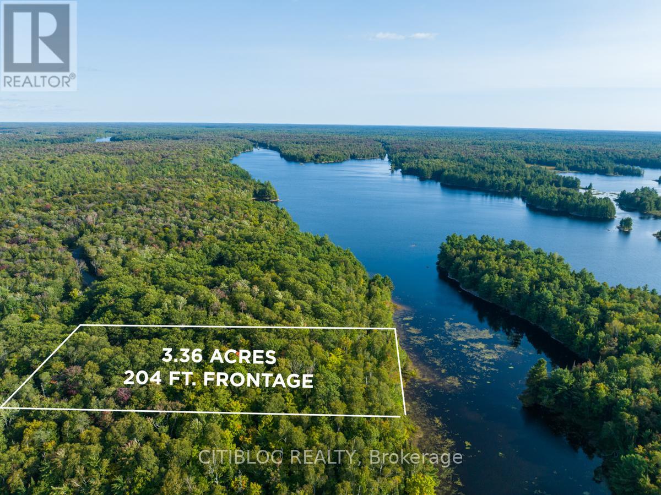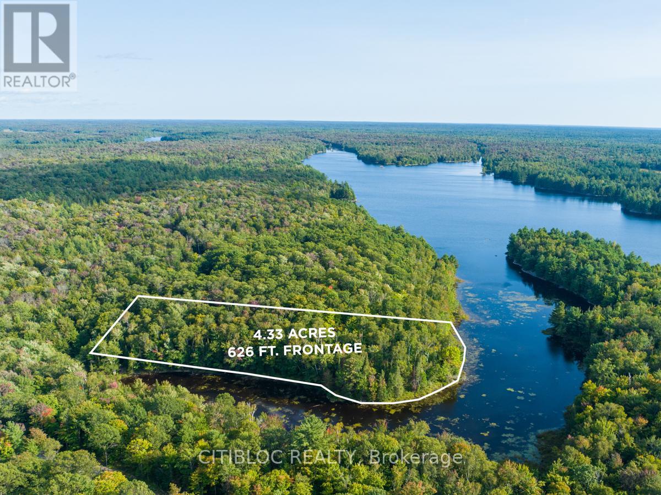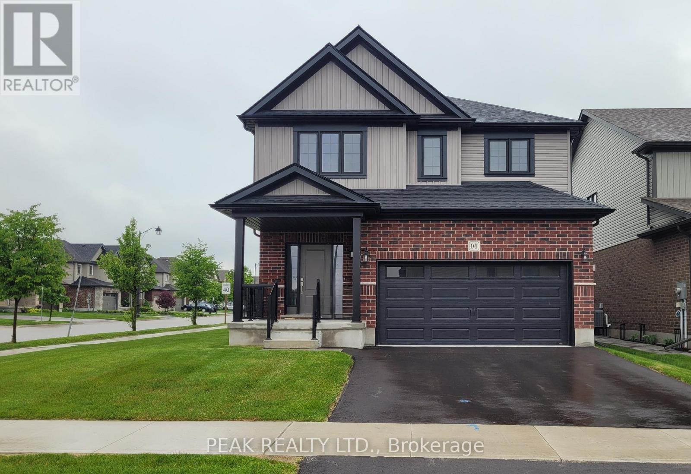C224 - 330 Phillip Street
Waterloo, Ontario
Open concept, bright, and recently updated, this home features three bedrooms, two bathrooms, and large windows. It is conveniently located directly across from the University of Waterloo and within a short walking distance to Wilfrid Laurier University. The kitchen has been upgraded with new quartz countertops and backsplash. The cabinets have been professionally refinished, and the hardware updated to create an elevated look. Both bathrooms have also been remodelled with new countertops and under-mount sinks, white subway tile showers, and new glass shower enclosures. Residents enjoy access to a wide range of amenities including a full basketball court, arcade/game room, movie theatre, a well-equipped gym and yoga studio, multiple study lounges, a media room, rooftop patio with fireplace, sauna, bike storage, and secure fob-access with concierge services. (id:60365)
Studio 3 - 258 Wallace Avenue
Toronto, Ontario
Bright and practical 1,170 sq ft industrial space featuring 15 ft clear height and a versatile open layout ideal for streamlined operations. The unit includes a truck-level door, sprinkler system, gas forced air heating, and dependable municipal services, supporting efficient day-to-day use. Professionally maintained and offered vacant, the space is ready for immediate planning and occupancy. Flexible 1-3 year lease options make this a strong fit for tenants needing a smaller industrial unit with clean finishes and solid infrastructure. (id:60365)
2552 Jarvis Street
Mississauga, Ontario
Welcome to 2552 Jarvis St! An extraordinary gated estate nestled on a 2.77-acre lot with riparian rights and direct access to the Credit River. Envisioned for those who seek both grandeur and tranquility, the residence offers over 8,700 SF of finished living space, balancing architectural elegance. Inside, a dramatic foyer unfolds to gracious principal rooms designed with scale, and sunlight in mind. The formal dining room sets an elevated tone for entertaining, while the living room and family room invite warmth with their fireplaces, coffered ceilings, and expansive views of the river. The gourmet kitchen is a culinary statement with a 14-foot quartz island, premium appliances, and custom cabinetry flowing seamlessly into the family room and breakfast area. The main level also features a private den, a full laundry and mudroom with access to a heated, oversized garage, and an adjacent gym offering a wellness retreat at home. Above, the primary suite is a private sanctuary with vaulted ceilings, a fireplace, and a balcony among the treetops. The ensuite indulges with a freestanding tub, heated marble floors, and a skylit shower. Three additional bedrooms, each with their own closet spaces and radiant-heated bathrooms, offer comfort and privacy. A self-contained two-bedroom guest suite with a full kitchen, laundry, living area, and balcony provides the ultimate flexibility for guests, family, or staff. Outdoors, a resort-style saltwater pool and year-round spa, newly crafted by Jameson Pools (2022-2023), serve as the property's centrepiece. Surrounded by professional landscape lighting, automated irrigation, and a comprehensive ADT/Telus-monitored security system, this estate was crafted to offer peace of mind. A rare offering for those who value privacy, sophistication, and positioned moments from the Credit Valley Golf & Country Club, the boutiques of Port Credit Village, and some of the city's finest amenities. (id:60365)
28 Star Gaze Lane
Mcmurrich/monteith, Ontario
An incredible opportunity to build your dream cottage on 2.93 acres with 214' of waterfront featuring western waterfront exposure. Access this 1122 acre lake surrounded by crown land and catch the picturesque sunsets. This exceptional property offers direct access for swimming, fishing, kayaking and boating, making it the perfect year-round getaway. Two boat launches have been built in the community and hydro service will be available at the lot line. Dont miss this rare chance to build your dream home or cottage in this exclusive waterfront community! (id:60365)
Studio 2 - 258 Wallace Avenue
Toronto, Ontario
Efficient 1,684 sq ft industrial unit offering 15 ft clear height and a clean, open layout that supports simple and flexible operations. The unit includes a truck-level door, sprinkler system, gas forced air heating, and dependable municipal services, providing a reliable and functional working environment. Professionally maintained and delivered vacant, the unit offers immediate availability with 1-3 year lease term options. A great choice for tenants seeking a compact, well-kept industrial space with straightforward functionality. (id:60365)
92 Brant Avenue
Guelph, Ontario
Welcome to this charming and inviting east end bungalow, offering a perfect blend of comfort, style, and opportunity. Step inside to discover an open-concept main floor with a vaulted ceiling that fills the space with natural light. The spacious eat-in kitchen with island is perfect for family gatherings and casual meals. With three bright bedrooms and 4-piece bath, the main level feels spacious and inviting. Downstairs, you'll find a beautifully maintained 1-bedroom legal basement apartment featuring a gas fireplace and private walkout entrance-ideal for rental income or in-laws. The landscaped backyard adds to this home's curb appeal, offering a tranquil outdoor retreat. Move-in ready and beautifully maintained, this home is a must-see! (id:60365)
28 Mount Pleasant Street
Brantford, Ontario
Welcome to 28 Mount Pleasant Street, a beautifully updated home in Brantford's sought-after West End community. This charming detached property offers four bedrooms, two stylish bathrooms, and a bright open-concept layout perfect for families or professionals. The kitchen features updated countertops, ceramic tile, and a breakfast bar, while the living and dining areas are filled with natural light from large bay windows. Outside, enjoy a private backyard oasis with a covered patio and pond ideal for relaxing or entertaining. The home also includes a concrete driveway with parking for up to three vehicles and a detached garage with hydro and a secondary roll-up door, providing excellent storage or hobby space. With thoughtful updates throughout and close proximity to schools, parks, shopping, and transit, this move-in-ready home combines comfort, functionality, and charm in a prime Brantford location. (id:60365)
517b Scott Street
St. Catharines, Ontario
Welcome to 517B Scott Street a modern townhome built in 2016 that perfectly blends style, comfort, and convenience. Ideally located close to schools, parks, and just a short drive to downtown St. Catharines, this home offers a lifestyle of ease in a family-friendly community. Step inside to a bright and open main floor with soaring 9 ft ceilings and an inviting layout that's perfect for entertaining or everyday living. The spacious kitchen flows seamlessly into the dining and living areas, creating a warm and functional space. Upstairs, you'll find generously sized bedrooms, including a beautiful primary suite featuring a custom walk-in closet and a private ensuite bathroom. The finished basement provides even more living space ideal for a family room, home office, or gym. Outside, enjoy a large fenced-in yard, offering privacy and plenty of room for kids, pets, or summer gatherings. With its modern design, premium finishes, convenient location, and thoughtful features throughout, this townhome is truly a fantastic place to call home. (id:60365)
633 Rosseau Road
Hamilton, Ontario
Discover a one-of-a-kind home in Hamilton's highly desirable Rosedale neighbourhood. Originally built in 1962, this residence has been thoughtfully expanded and upgraded over the years. With a garage addition and a striking upper-level extension, the home seamlessly blends classic charm with modern versatility. Set against a backdrop of lush green space, the property offers a multi-level backyard that's ready to become a creative landscaping masterpiece. Whether you envision tiered gardens, cozy outdoor retreats, or play areas, the possibilities are endless. At the bottom of the property, a private gate provides direct access to Rosedale Park and its baseball diamonds, extending your backyard into a vibrant community space. The main level features a unique rooftop balcony perfect for morning coffee or evening sunsets while a central skylight floods the upstairs hallway with natural light, creating a bright and airy atmosphere. Inside, a finished basement provides an inviting space for entertaining or games night, with the added potential for a second kitchen. With its seamless combination of character, updates, and location, this home truly stands apart. Enjoy the quiet charm of Rosedale while staying close to parks, trails, schools, and convenient amenities. 633 Rosseau Road is an exceptional opportunity to own a distinctive property in a sought-after community come see why this home is as unique as it is welcoming. (id:60365)
22 Star Gaze Lane
Mcmurrich/monteith, Ontario
An incredible opportunity to build your dream cottage on 3.36 acres with 256' of waterfront featuring western waterfront exposure. Access this 1122 acre lake surrounded by crown land and catch the picturesque sunsets. This exceptional property offers direct access for swimming, fishing, kayaking and boating, making it the perfect year-round getaway. Two boat launches have been built in the community and hydro service will be available at the lot line. Don't miss this rare chance to build your dream home or cottage in this exclusive waterfront community! (id:60365)
14 Star Gaze Lane
Mcmurrich/monteith, Ontario
An incredible opportunity to build your dream cottage on 4.32 acres with 787' of waterfront featuring Northwest exposure. Access this 1122-acre lake surrounded by crown land and catch the picturesque sunsets. This exceptional property offers direct access for swimming, fishing, kayaking and boating, making it the perfect year-round getaway. Two boat launches have been built in the community and hydro service will be available at the lot line. Don't miss this rare chance to build your dream home or cottage in this exclusive waterfront community! (id:60365)
94 Isaac Street
Woolwich, Ontario
Price Improved and backyard fence installation in progress. BRAND NEW and ready for quick possession! Built by Claysam Homes, this open concept Two storey home backing on to Riverside school offers 9' ceilings with 8' interior doors on the main floor and quartz countertop for the kitchen. Upstairs features a loft area, spacious Master bedroom with large walk in closet and luxury Ensuite. This home has many upgrades included such as hardwood flooring throughout the main floor, upgraded ceramic tile in bathrooms and laundry, kitchen island with breakfast bar and furniture base detail, oak stained stairs with rod iron spindles to the second floor, custom glass swing door in ensuite bath, and so many more! Interior features and finishes selected by Award winning interior designer Arris Interiors. Contact us today to arrange your appointment to tour this home before this opportunity is gone. Limited time promotion - Builders stainless steel Kitchen appliance package included! (id:60365)

