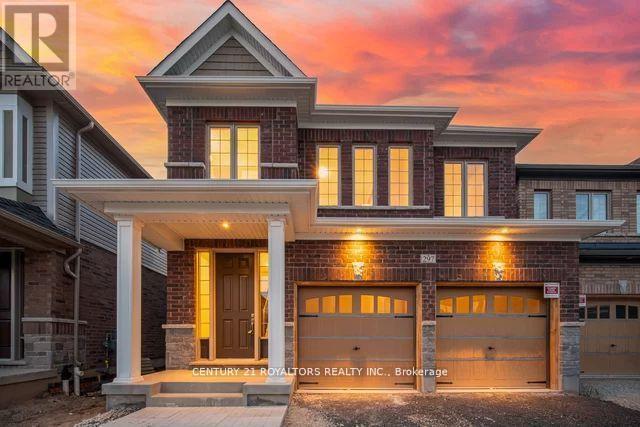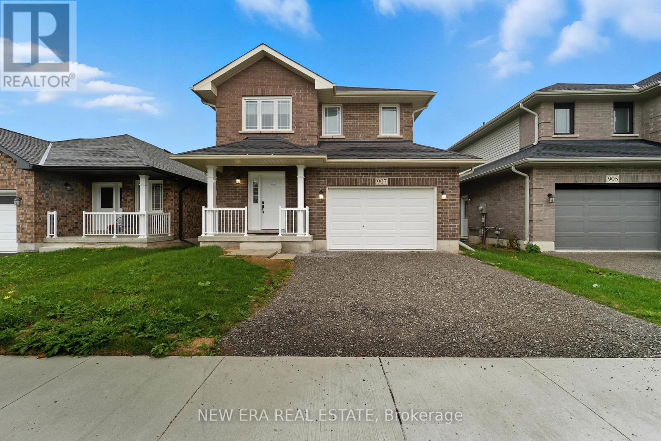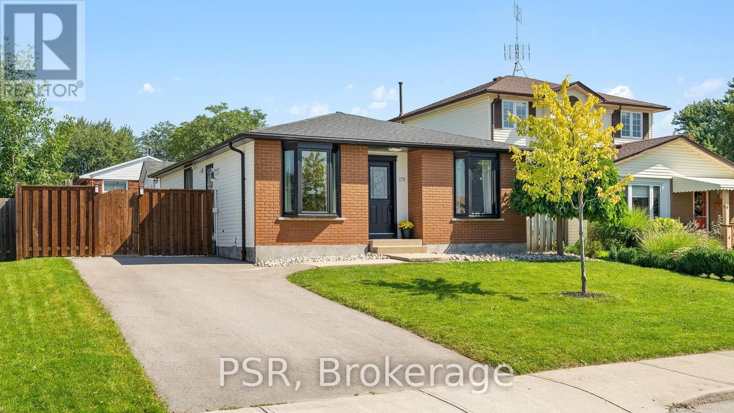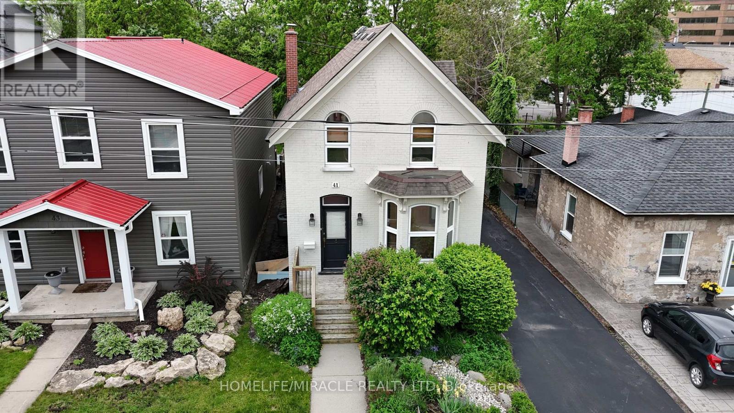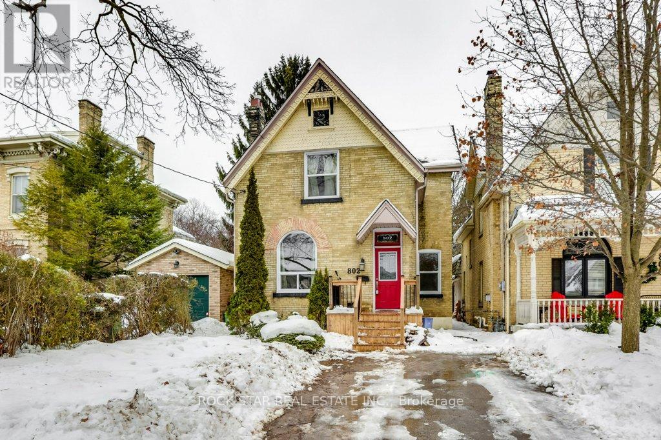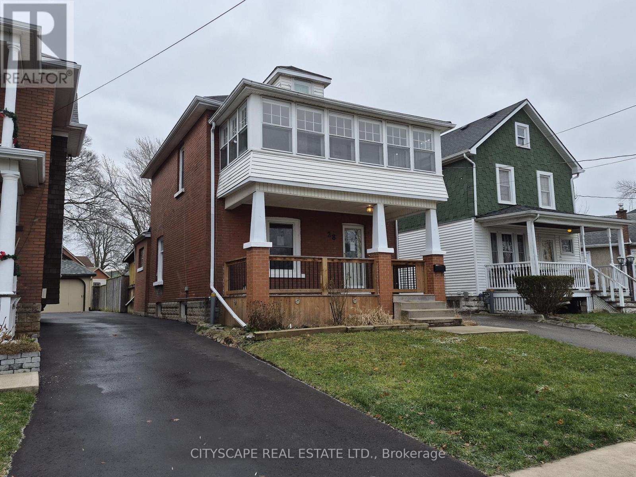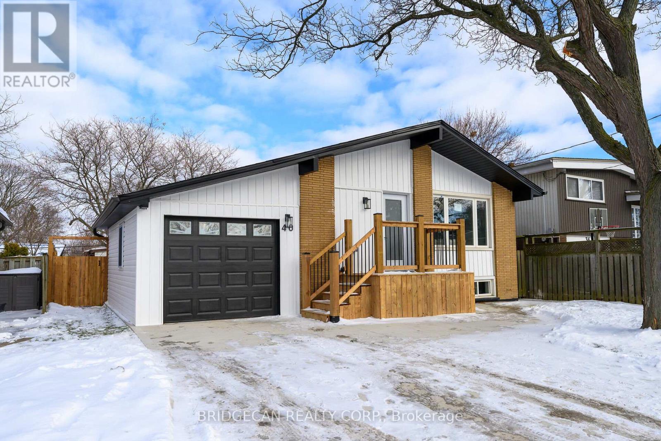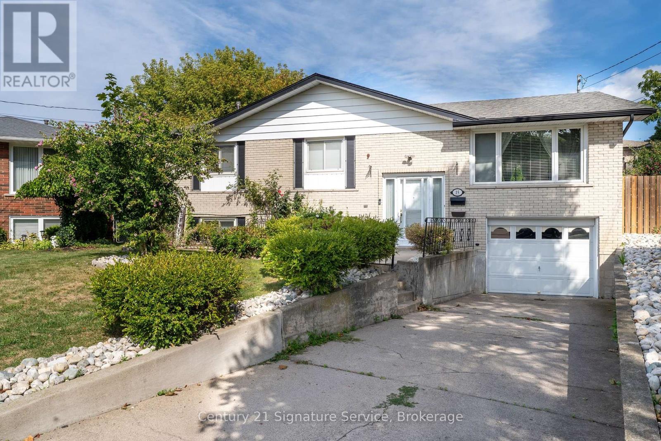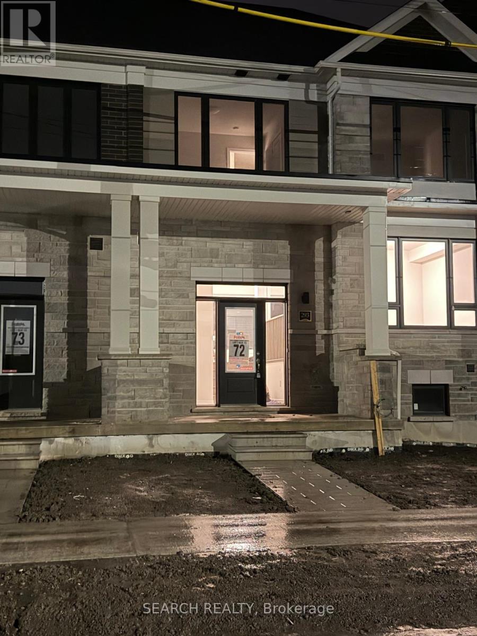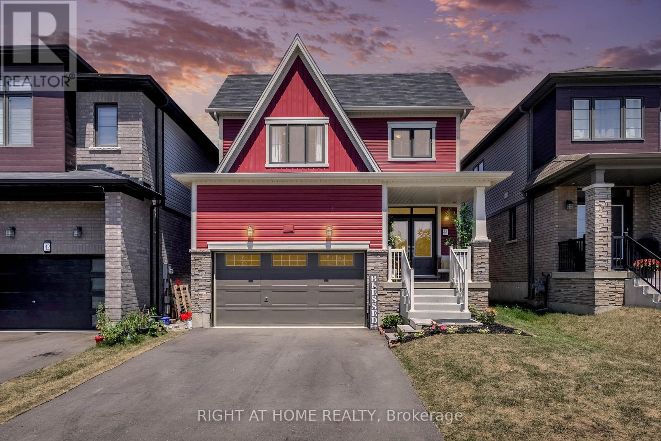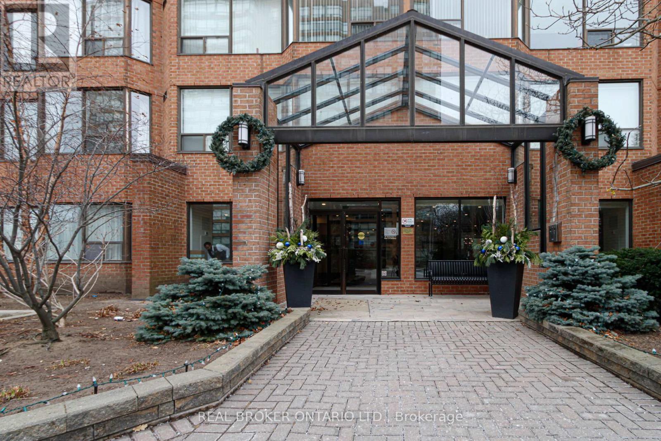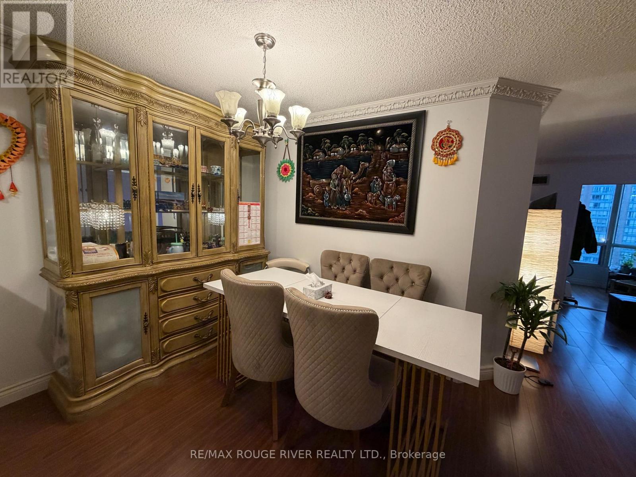297 Broadacre Drive
Kitchener, Ontario
Welcome To This Brand-New 5-Bedroom Home In The Heart Of Kitchener. Featuring Top-Of-The-Line Finishes Throughout, This Home Offers A Spacious And Functional Layout With Separate Living And Family Rooms On The Main Floor. The Modern Kitchen And Dining Area Are Bright And Inviting, Perfect For Everyday Living. Main-Floor Laundry Adds Extra Convenience. The Second Floor Includes 5 Generously Sized Bedrooms And 4 Washrooms, Including A Primary Bedroom With A Private Ensuite. An Unfinished Basement Provides Ample Storage Space. Double-Car Garage And Driveway Parking Included. Close To Great Schools, RBJ Schlegel Park, Shopping, Longos, Starbucks, Hwy 7, Hwy 8, And Hwy 401. A Few Minutes' Drive To University Of Waterloo And Wilfrid Laurier University. Excellent Opportunity To Lease A Beautiful, Spacious Home In A Prime Neighborhood. (id:60365)
907 Bramford Terrace
Peterborough, Ontario
Welcome to your stylish newly built detached home with finished basement in desirable Lily Lake community with plenty of outdoor activities in the area and close to shopping, dining and entertainment. This 2900 sq ft home boasts 9' ceilings, and plenty of windows for lots of natural light. Walk into the grand foyer with marble tiles and large closets for plenty of storage for your busy family. The open concept living dining and kitchen with ample quartz countertops and an island is perfect for entertaining and quality family time. All high end appliances, custom window coverings and light fixtures are included. The main level has hardwood flooring throughout and upgraded crown moulding with a cozy gas fireplace for cold nights or if the power goes out. The lower level has 2 bedrooms, a 4 pce bath and a family/recreation room all with upgraded windows for multifamily or multigenerational living.Head on up to the 2nd floor primary bedroom with a spacious 4 pce ensuite and large walk in closet. This floor features a large laundry room with a sink, window and high efficiency washer and dryer which are also included. There are 3 more bedrooms which are a generous size on this floor and a main bath. For music lovers this home has upgraded speakers built into the living room, primary bedroom incl ensuite and back deck. Peace of mind is priceless with the Tarion warranty that comes with this home. Offers welcome anytime but remember if you love it you better put an offer on it!! (id:60365)
173 Bellingham Drive
Hamilton, Ontario
Welcome to 173 Bellingham Drive, ideally located with easy access to a range of amenities. This tastefully updated bungalow is perfect for families and downsizers. The main floor offers a spacious living room, dining area, and a modern kitchen with quartz countertops and stainless-steel appliances. Two bedrooms and a well-appointed bathroom complete this level. The basement includes a large family room, two additional bedrooms, a laundry room, and a spacious bathroom. With nearby schools, parks, Lime Ridge Mall, public transportation, and major commuter routes, this residence seamlessly blends convenience with a desirable lifestyle. Don't miss your chance to make 173Bellingham Drive your new home! (id:60365)
41 Park Hill Road
Cambridge, Ontario
Welcome to 41 Park Hill Road a well-maintained residence that combines classic architectural character with modern comfort. Originally constructed in 1900, this home has been thoughtfully cared for and retains its historic charm through detailed craftsmanship and design. The spacious main and upper levels provide a functional layout ideal for comfortable living, featuring bright windows and generous room sizes that accommodate a variety of lifestyles. The property also includes a paved rear parking area, offering convenient off-street parking for residents and guests. Located in a desirable area, 41 Park Hill Road offers a unique leasing opportunity for those seeking a distinctive and well-preserved home in a prime location. (id:60365)
802 Waterloo Street
London East, Ontario
Rare Investment Opportunity: Legal 6-Bedroom Licensed Student RentalStep into a turn-key investment with this stunning yellow brick century home. Perfectly situated and fully licensed with the city, this rare 6-bedroom property offers the ideal blend of historic charm and modern functionality. Whether you are looking to expand your portfolio or start strong, this house is a standout in the student rental market. Interior Highlights includes spacious living: A unique layout featuring two separate common living rooms-one on the main floor and one in the finished basement-plus an additional sun-filled common room overlooking the backyard. Sun-Drenched Bedrooms: Oversized windows throughout flood the home with natural light. The upstairs includes a standout bedroom with its own private walkout and deck. A large, spacious eat-in kitchen serves as the heart of the home, perfect for group living. Finished Basement with separate entrance: Features a large recreation room, laundry room, and an additional bedroom, providing a perfect separate zone for tenants. Major Updates & Exterior: Peace of Mind: Significant capital improvements include a new main sewer line, new front steps, and the replacement of most main floor and upstairs windows. Outdoor Oasis: A sliding door leads to a wrap-around deck and a beautiful, private backyard filled with perennial gardens. Storage: A solid 8x12 shed in the backyard provides ample storage for tenants. Current Status: One reliable, long-term tenant remains, with the other five bedrooms vacant and ready for you to set your own market rents! Don't miss out on this rare, licensed, and updated yellow brick gem. This property is built for performance and longevity! (id:60365)
28 Margery Road
Welland, Ontario
Attention investors, flippers, and contractors-this is the project cannot be overlooked. Located in the heart of Downtown Welland Welcome to 28 Margery Road, 3-bedroom home offering comfort, versatility, and long-term value in a quiet, family-friendly neighbourhood. Ideal for growing families, first-time buyers, or investors, this home delivers functional living space across multiple levels with room to personalize and grow. The main level features kitchen with vinyl flooring, a charming bay window, and a walk-out, creating a potential for a bright and inviting space for everyday living. A dedicated main-floor office adds flexibility for remote work, study, or creative use. Upstairs, you'll find three bedrooms, all featuring laminate flooring, closets, and windows for natural light and airflow. A 4-piece bathroom with window completes the upper level, offering both function and convenience. Bonus Sunroom & Expansive Basement Potential A standout feature of this home is the large sunroom, perfect for morning coffee, relaxing year-round, or additional entertaining space. Downstairs, the unfinished recreation room offers excellent potential for future development and includes a separate side entrance. Convenient Location with Everyday Amenities Nearby Situated in a well-established neighbourhood, this home is close to schools, parks, shopping, and transit. Enjoy easy access to Seaway Mall, nearby grocery stores, and local restaurants. Minutes from Niagara College, the Welland Canal Parkway, and recreational trails, with quick connections to major roads for commuters. (id:60365)
40 Westaway Place
Hamilton, Ontario
LEGAL TWO-FAMILY HOME - FULLY PERMITTED & COMPLETELY RENOVATED Prestigious West Mountain location! This legal, self-contained two-unit home features two separate hydro meters, two private entrances, and a city-approved secondary suite-perfect for large families, multigenerational living, or investment. The main unit offers 3 bedrooms and 2 full bathrooms, while the lower unit includes 3 bedrooms and 2 full bathrooms. Both units showcase modern open-concept layouts with premium finishes throughout. Comprehensive, professional renovations include: New furnace, new air conditioner(to be installed), and all new ductwork New plumbing throughout Newly upgraded 200-amp electrical service with two separate hydro meters Fire separation with resilient channels, Safe & Sound insulation, and hardwired interconnected smoke/CO detectors (including furnace detector) Two custom modern kitchens with backsplash, and all new appliances (with 2-year extended warranty) Four luxurious new bathrooms with porcelain tile and designer fixtures New flooring, pot lights, baseboards, trims, and interior/exterior doors Most new replaced windows Steel roof EV charger in garage New concrete driveway Upgraded 1" municipal water supply line Located in a quiet, mature neighbourhood close to parks, schools, transit, and all amenities. A truly turnkey, high-quality legal duplex offering exceptional value and versatility. Contact listing agent for more information. (id:60365)
Basement - 15 Joy Court
Hamilton, Ontario
Beautiful Detached Raised Bungalow in quiet East Hamilton location, close to the Escarpment. Bachelor Unit with walk out to huge backyard. Suitable for Single Person or Couple. Easy access to Red Hill Parkway and QEW. Separate Laundry, and 1 Parking spot included. AAA Tenants Only Please!!Rental Application with 2 References, Current Credit Report, Employment Letter and 2 Recent Paystubs. Tenants pay 30% Utilities. (id:60365)
293 Lindsay Street N
Kawartha Lakes, Ontario
Welcome to this stunning, brand-new 4-bedroom, 2.5-bath home located in a peaceful, quiet community along the picturesque Scugog River. Enjoy modern living surrounded by natural beauty. Step inside to a bright, open-concept layout featuring a spacious living room with a cozy fireplace and large windows that fill the home with abundant natural light. The contemporary kitchen flows seamlessly into the main living areas, making it perfect for family living and entertaining. Upstairs, you'll find four generous bedrooms, including a comfortable primary suite with its own Ensuite bath. With serene river views and a calm atmosphere, this home offers the perfect blend of comfort and tranquility. Utilities are extra. (id:60365)
44 Santos Drive
Haldimand, Ontario
Welcome to 44 Santos Drive, Caledonia!This immaculately maintained 3-bedroom, 2.5-bathroom Empire home blends thoughtful design with quality upgrades, set on a south-facing lot with no front neighbours and a beautiful Grand River view across the road.The main floor features 9-foot ceilings, an open-concept layout, and a gas fireplace with marble and metal surround. Hardwood flooring and LED lighting enhance the modern, bright feel throughout. The upgraded Samsung appliance package includes a smart-screen refrigerator, built-in dishwasher, and sleek backsplash, complemented by granite countertops and extended cabinetry for additional storage and workspace.Upstairs, the primary suite includes a walk-in closet and a private ensuite bathroom. The upper hallway offers hardwood flooring and a stained oak staircase with iron pickets, along with upgraded interior doors for a polished finish.Additional features include garage access with custom stairs, a cold cellar (builder upgrade), owned water softener, rough-in for central vacuum, and an EV charger outlet in the 1.5-car garage. The driveway accommodates four vehicles, providing excellent parking capacity.Located in the Avalon community of Caledonia, this home offers a quiet, family-friendly setting close to schools, parks, walking trails, and riverfront views. Immediate possession is available.Experience a welcoming blend of comfort, style, and functionality in this thoughtfully designed Avalon home - ready for its next chapter. Property is currently sold conditionally. Lease offers will only be considered if the sale does not firm. (id:60365)
1914 - 1270 Maple Crossing Boulevard
Burlington, Ontario
Come experience condo living at its finest in one of downtown Burlington's premier buildings! This newly renovated one plus den corner unit has breathtaking views and is walking distance to Spencer Smith Park, Burlington Beach and top restaurants in the downtown core. Close to highways and GO transit, the location truly cannot be beat. This quiet unit has been freshly renovated in calming neutral colours- you'll feel right at home the second you step through the door. With two exposures, you can enjoy beautiful views all day from your morning coffee, right until sunset. Rent includes: underground parking, locker, heat, hydro and water as well as access to the building's many resort-like amenities including a heated pool, exercise room, tennis courts, 24hr concierge and more. (id:60365)
1513 - 155 Hillcrest Avenue
Mississauga, Ontario
location! Location! Spacious 2 + 1 Bdrm & 2 Washroom Condo located Steps To Cooksville Go & Public Transit, Easy Access To Hwys 403 & Qew, approximately 945 Sq ft with . Formal Dining Room And A Bright And Spacious Solarium, E Locker & Underground Parking Spot. Excellent Building Amenities. (id:60365)

