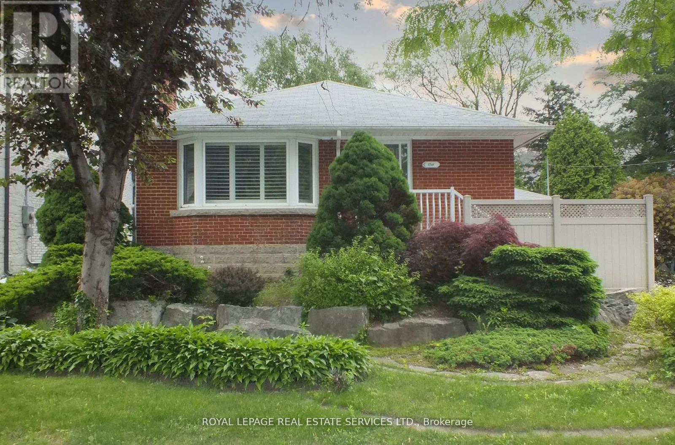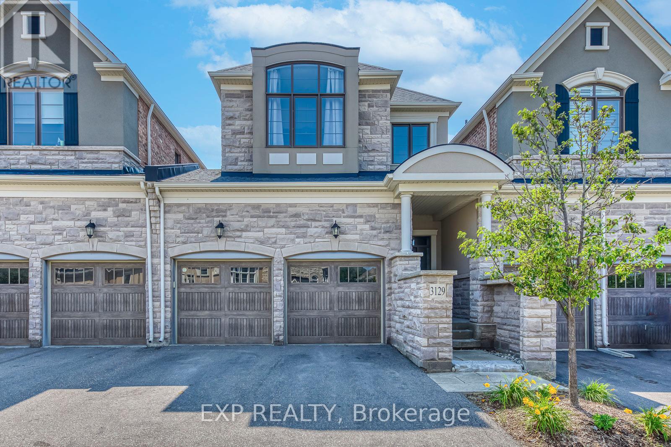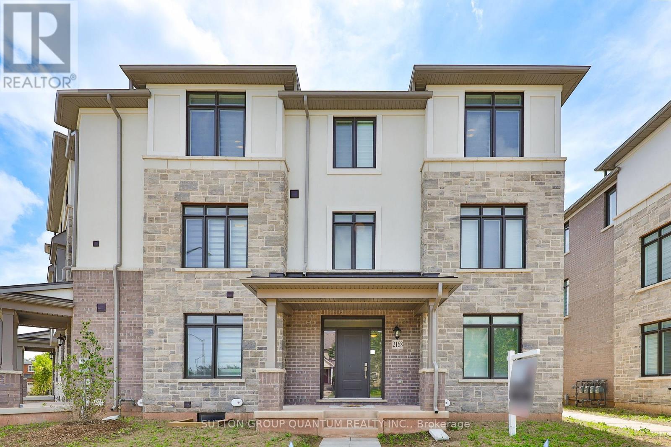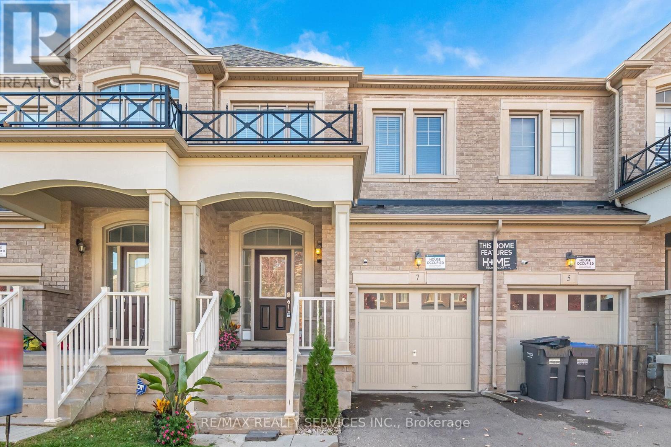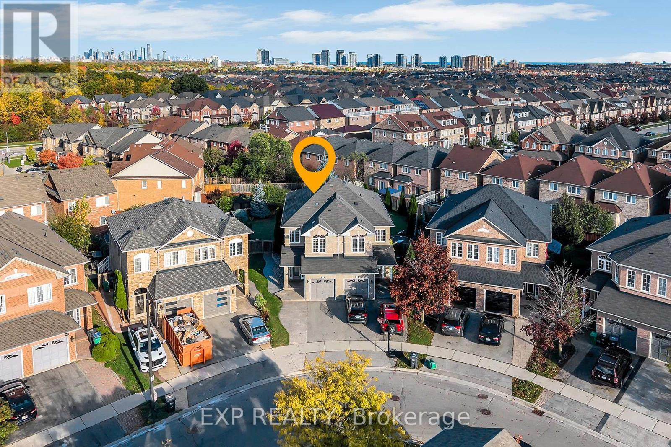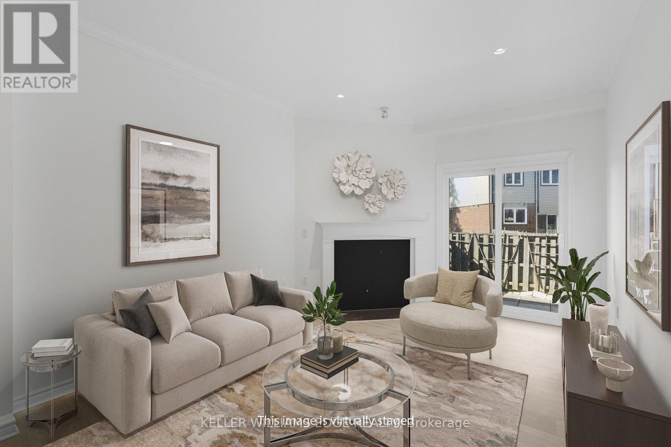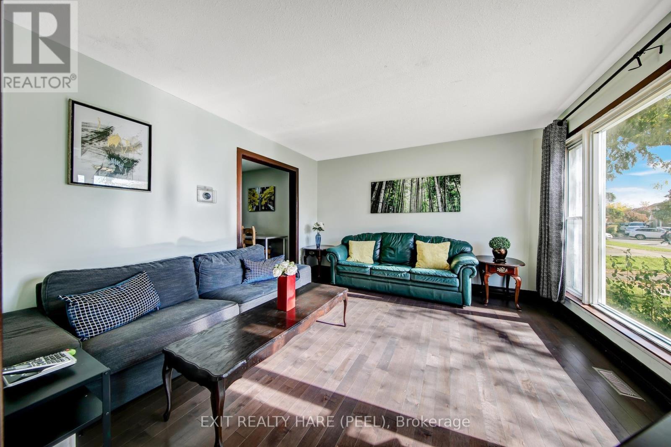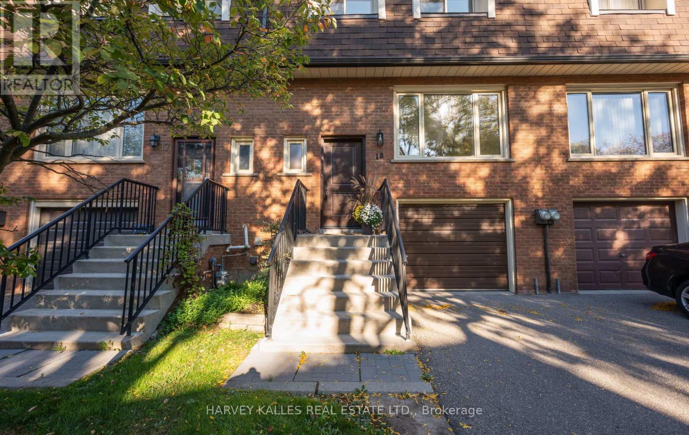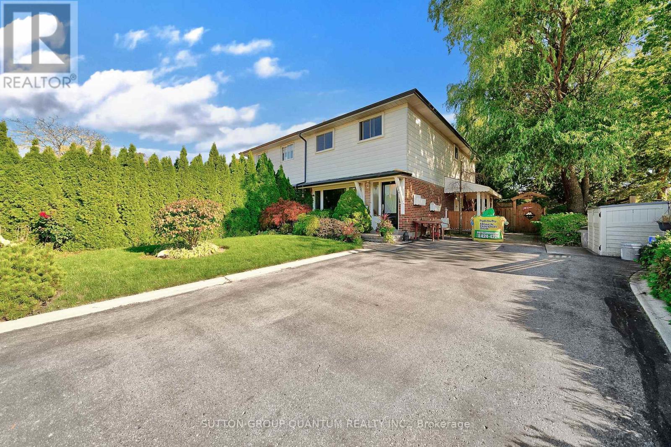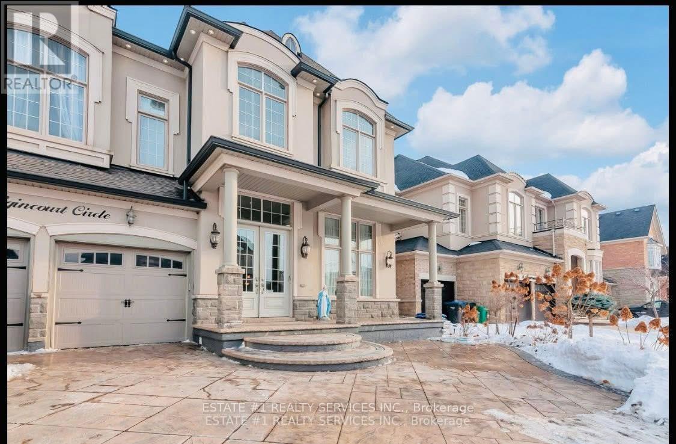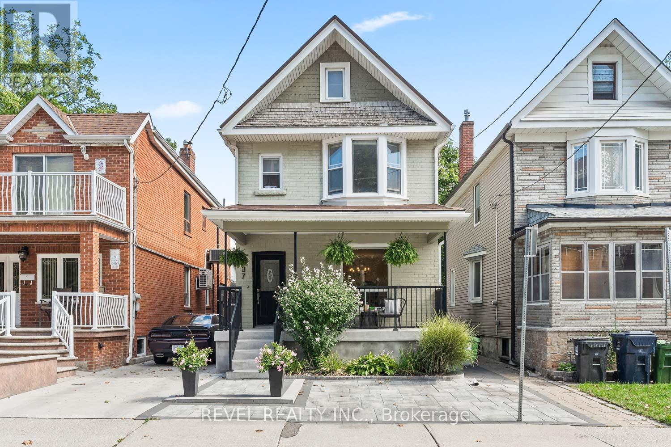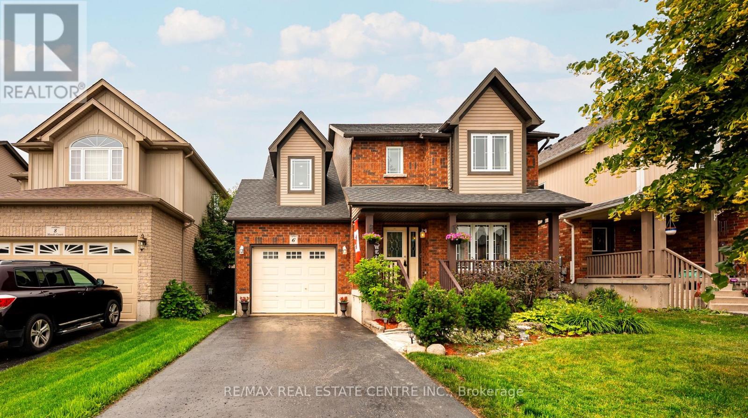1361 Kenmuir Avenue
Mississauga, Ontario
Welcome Home to this bright and clean Two Plus One Bedroom Bungalow on a Prestigious Mineola East Street. This Large 66x127 foot Lot backing onto green space features a professionally landscaped front yard, privacy fencing, mature trees and a backyard Oasis with pond, mature gardens and Pergola. Main floor features separate Living & dining Rooms and an eat-in Kitchen. Enjoy over 1000 square feet of above grade living space as well as a finished lower level with a third bedroom, three piece washroom and large Rec Room with wood burning fireplace insert. Located a few minutes bike ride to the Waterfront trail, Marina, shopping and the Port Credit Tourist Area. Walking distance to Janet McDougald Public School & St. Dominic Catholic Elementary School. 536 square foot Detached Garage/Workshop has it's own 100amp Electrical Panel with Plenty of Capacity for Shop Equipment, Hot tub or Car Chargers. Enjoy starlight summer entertaining in the expansive backyard surrounded by mature trees. This home is centrally located with quick access to the Toronto Border and Pearson Airport with shopping, transit, and great schools all near by. The Mineola Neighbourhood is considered the premier location in Mississauga East of the Credit River to Live. Exceptional Mineola Building Lots are becoming more scare. Renovate, build or just move right in. The Home is clean, well kept and would be considered highly rentable. The East Mineola Neighbourhood Borders Port Credit where you can enjoy year-round festivals and events, diverse dining and shopping, Marina Area, and the annual Salmon Derby. (id:60365)
18 - 3129 Riverpath Common
Oakville, Ontario
Luxurious 2018 Mattamy Built Home In Prestigious Preserve Community W/Ravine View Backing Onto Munn's Creek Trail. Linked From Garage Only, This Stunning Property Feels Like A Detached Home And Boasts Almost 3,500 Ft2 Of Living Space Featuring 9-ft Ceilings, Spacious Master Bedroom With A 5-Pc Spa-like Ensuite With His And Hers Walk-in Closets, And A Juliette Balcony. Two Additional Generous Sized Bedrooms Share A Jack And Jill Washroom. A Finished Walkout Basement With 3 Piece Bath And A 4th Bedroom. Quartz Kitchen Countertops, Engineered Hardwood Floors. Double Car Garage. Second Floor Laundry, Double Access From Garage Into Main Floor And Garage To Backyard. Amazing Location; Walking Distance To Top Ranked Oodenawi Public School And St. Gregory The Great Catholic School, Fortinos Shopping Plaza, Walking Trails & More! Monthly Maintenance Fees Includes Windows, Roof, Exterior Doors, Full Service Landscaping And Snow Removal And Regular Salting. (id:60365)
2168 Postmaster Drive
Oakville, Ontario
This stunning end-unit executive townhome offers the perfect blend of luxury, convenience, and coastal charm. This Stunning End Unit Townhome Is A Must See!! The open-concept second floor features gleaming hardwood floors, a modern kitchen that is a chefs dream with high-end appliances, granite countertops, and a center island. Youll also find an additional bedroom and a laundry room with built-in shelving. Step outside to the spacious balcony perfect for lounging, dining, and BBQing with family and friends. The ground floor includes a bright bedroom, a welcoming living room with direct access to aprivate patio, a full 3-piece bathroom, ample storage, and convenient interior access to thegarage. The upper level showcases a serene primary suite complete with walk-in closets and a spa-inspired 5-piece ensuite featuring a deep soaker Jacuzzi tub. Two additional generously-sized bedrooms and a well-appointed 4-piece main bath complete this level. This home provides ample space for both residents and guests. Enjoy maintenance-free living with services including garbage collection, garden maintenance, and Lawn Sprinkler system. All this while being located in the heart of Bronte just five min. away from vibrant dining, boutique shopping, grocery stores, Oakville Trafalgar Memorial Hospital and the scenic Grandand West Oak Trails. This is more than just a home its a lifestyle. *** The Basement is unfinished with rough in washer /dryer and bathroom , easily can be finished with separate entrance. (id:60365)
7 Lady Evelyn Crescent
Brampton, Ontario
Absolutely Gorgeous Town Home On The Mississauga Border Near Financial Dr With Hardwood T/O Main, A Modern Espresso Kitchen Cabinetry With Granite Countertops Stainless Steel Appliances Pot Lights & More Walkout From The Main Floor Great Room To A Beautiful Patio, Deck And Backyard Ideal For Family Get Togethers & Entertaining. Rich Dark Oak Staircase With Iron Pickets & Upper Hall. Enjoy The Convenience Of The Spacious Upper Level Laundry Room & 3 Large Bedrooms With Large Windows & Closets. The Master Bedroom Boasts Large Walk-In Closet & Luxurious Master En-Suite Bath With Soaker Tub & Separate Shower With Glass Enclosure. Ideal Location Close To Highways , Lion Head Golf & Country Club & Mississauga. Excellent Condition Must See!Brokerage Remarks (id:60365)
3438 Fountain Park Avenue
Mississauga, Ontario
Welcome to this exquisite all-brick semi-detached residence, offering 3 spacious bedrooms + an elegant office/media room, gracefully positioned on a premium pie-shaped lot. Thoughtfully designed with exceptional craftsmanship and luxury finishes throughout, this home truly impresses at every turn. Step into a grand sunken foyer highlighted by 9 ft ceilings on the main floor, seamless inside garage access, and refined hardwood flooring that flows throughout the principal spaces. The extended maple kitchen cabinetry provides both sophistication and functionality, creating a perfect culinary setting. The primary suite is a serene retreat, featuring a spa-inspired 4-piece ensuite and a walk-in closet, offering the ultimate in comfort and style. The fully finished lower level is an entertainer's dream, showcasing a custom marble-top bar, integrated sink, and built-in wine rack-perfect for hosting intimate gatherings or elegant events. Outdoors, the property continues to impress with a widened 2-car driveway, a beautiful cedar deck, and a stamped concrete patio and walkway, creating a stunning setting for both relaxation and entertainment. A solid 9' x 12' designer shed completes this exceptional outdoor space. Don't let this one get away, book your showing today or drop by our Open House! (id:60365)
83 - 485 Meadows Boulevard
Mississauga, Ontario
This classic 2 storey townhouse layout has been well maintained and is ready for the next family to call it home! This home offers the perfect blend of updates and opportunity to make it your own. Walking up, you'll notice the single car garage, welcoming front porch, and convenient porch closet (perfect for trash bins!). Entering the home, you'll find the layout is thoughtful and functional. The main floor has been freshly painted, with a spacious entry including double wide coat closet and powder room for guests. Heading towards the living space, the layout is inviting and traditional. The galley-style kitchen is spacious, with room by the window for a breakfast table or additional storage depending on your lifestyle. Offering wood cabinets, quartz countertops, and plenty of storage! The sunken living room is a beautiful feaure of the home. Uniquely featuring a corner wood-burning fireplace, as well as a sliding glass door out to the fenced backyard, it's a cozy family space! The dedicated dining room overlooks the living room, with easy kitchen access. Going upstairs, you'll notice all three bedrooms are a good size, each with plenty of closet space! A four piece bathroom, with a neutral colour scheme, completes the bedroom level. Downstairs you'll find the fully finished basement including a 20-foot rec room, 3-piece bathroom and plenty of storage awaits! Whether you need room for guests, a home office, gym equipment or play room - this basement will provide that extra space you need. Within the complex, you'll find this particular unit tucked away on a little court. The complex is well maintained, with plenty of visitor parking, and reasonable fees compared to others in the area! Super family friendly, quiet, and just moments from highway access and amenities. There's so much to love here at 83-485 Meadows Blvd! (id:60365)
6 Earnscliffe Gate
Brampton, Ontario
Discover the privacy and tranquility this home offers, backing onto a lush greenbelt and conveniently located near schools and public transit. Step into a warm and welcoming family home featuring 3/4" maple hardwood floors, a spacious kitchen, a bright living room, and three bright bedrooms. Major updates have already been taken care of- including a new breaker panel, and a furnace, A/C, all replaced approximately 3 years ago and fully owned along with the water heater. Are you ready to make this hidden gem your next home? (id:60365)
18 Silver Shadow Path
Toronto, Ontario
Welcome to 18 Silver Shadow Path, a beautifully updated townhouse situated in the highly sought-after Markland Wood community. This charming home offers a perfect blend of modern upgrades and comfortable living spaces, making it an ideal place for families, professionals, or anyone looking for a welcoming and functional home. The heart of the home is the chef's kitchen, featuring stunning quartz countertops that provide both style and durability. The kitchen is equipped with high-quality stainless steel appliances, making meal preparation a breeze. From here, step out onto a spacious deck and large patio area perfect for outdoor dining, summer barbecues, or simply relaxing while enjoying the serene surroundings. The open-concept living and dining room creates a bright and airy environment, ideal for entertaining guests or enjoying quality family time. Large windows flood the space with natural light, enhancing the warm and inviting atmosphere. Upstairs, you'll find three generously-sized bedrooms, each offering ample closet space and new broadloom carpeting for added comfort. The large four-piece bathroom is modern and functional, providing a relaxing space for daily routines. The lower level features a spacious recreation room, offering versatile space for a home theater, gym, playroom, or additional living area. The entire home has been thoughtfully maintained and updated, ensuring comfort and style throughout. Additional highlights include a friendly neighborhood setting, nearby amenities, parks, and easy access to transportation routes. Whether you're looking for a family home or a low-maintenance property with plenty of space, offering a wonderful opportunity to settle into a vibrant community with all the comforts of modern living. (id:60365)
1224 Fairdale Drive
Mississauga, Ontario
This beautifully maintained semi-detached home offers over 1,600 sq.ft. of thoughtfully designed living space in one of Mississauga's most sought-after neighbourhoods. Originally a 4-bedroom layout, the home has been reimagined as a spacious 3-bedroom, offering a generous primary suite and flexible living options for families, professionals, or multi-generational households. Can be converted back to a 4 bedroom layout. Under the second floor carpet is strip hardwood flooring, giving you the options to refinish it to restore its natural beauty. Step inside and feel the warmth of a home that's been lovingly cared for. The main level flows effortlessly, perfect for both everyday living and entertaining. Large windows (updated in 2010) bathe the space in natural light, while the finished basement adds valuable square footage - ideal for a home office, rec room, or guest suite. Key updates include a newer roof and furnace (2017), and the convenience of front-load washer and dryer. Outside, enjoy a private backyard retreat complete with a hot tub (as is) and a handy garden shed - perfect for weekend projects or simply unwinding under the stars. Location is everything, and this one delivers a short walk to top-rated schools, lush parks, places of worship, and public transit. Your minutes from the University of Toronto Mississauga campus, Credit Valley Hospital, and major highways (403 & QEW), making commuting and daily errands a breeze. Whether you're upsizing, rightsizing, or investing in a vibrant community, this home offers the space, comfort, and location to grow into. Come see why this could be the perfect fit for your next move (id:60365)
4 Agincourt Circle
Brampton, Ontario
***Luxurious and Rare** MEDALLION ** built **Ravine And Walkout Basement * !!App 5000 Sqfeet Of Living Space In High Sought Area Boasting Open Concept Living,Dining &Family With 12 Feet Ceiling ( Medallion Built ) Upgraded Fireplace Stone On Top & Upgrades Of $350000 Which Includes $ 120000 In Finished Basement And **7 Washrooms In House Which Is Hard To Find Also 4 Washroom Upstairs Interlocking Outside, Glass Deck For App$25000, Marble Tiles In Basement,200 Amp In Basement, Wainscoting, 9Feet Ceiling In Basment ** Beautiful Raviine Lot , 5 th bedroom open concept , upgrades washrooms , custom installed mirror at entrances , expensive chandelier , modern kitchen with B/I appliances Rare find 7 washrooms !! Two portion of basement , ***Ravine view of beautiful forest & fountain , Glass deck , ***walkout basement with concrete installed for gazebo, and list goes on and on !! Too much to explain must. Be seen !! (id:60365)
237 Bartlett Avenue
Toronto, Ontario
From morning coffee in the sunroom to evenings under the stars, this home was made for life's best moments. Welcome to 237 Bartlett Avenue, a detached 3-bedroom, 2-bath residence that perfectly balances character, comfort, and convenience. Inside, the home has been freshly painted and thoughtfully updated, featuring restored hardwood floors in the living, dining and primary bedroom and new light fixtures. The layout includes a spacious living and dining room for entertaining, a bright sunroom and a cozy sitting/family room off the kitchen-ideal for everyday living and quiet evenings in. Upstairs, three well-proportioned bedrooms provide flexibility for families, guests, or a home office. The outdoors is where this home truly stands out. Professionally landscaped front and back yards create serene, functional spaces for relaxing or entertaining. A deep 138-foot lot offers room to play, garden, or simply enjoy the seasons in privacy-a rare find for a detached home in this area. A deck and backyard shed add style and practicality, while a permitted front parking pad adds convenience. The durable metal roof ensures peace of mind for years to come. Set on a quiet, tree-lined street, this detached home is surrounded by some of Toronto's best amenities. Schools, parks, and transit are just steps away, while Bloor Street and Geary Avenue offer vibrant shopping, dining, and community charm. This wonderful home is waiting for you! (id:60365)
6 Maude Court
Orangeville, Ontario
The perfect family home awaits you at 6 Maude Court, with 4 spacious bedrooms, two living spaces this home has room for everyone! Walk into this lovely home on a quiet cul-de-sac and be welcomed by a bright and airy feel with a great sized living room perfect for the whole family to enjoy, or to make into a home office. Follow through and you will see an open concept kitchen with ample storage space, a great sized dining area and a large family room making this the perfect space for entertaining and cooking up your favourite meals! Head upstairs and you will find a larger landing which could be used for a kids play area, office space or reading nook! Primary bedroom boasts an ensuite, walk in closet and large windows to allow tons of natural light! Basement is unfinished awaiting your ideas! Backyard is fully fenced with a great sized deck for your kids to play, dogs to run & simply a place to relax after a long day! Dont wait to see this perfect family home!!! (id:60365)

