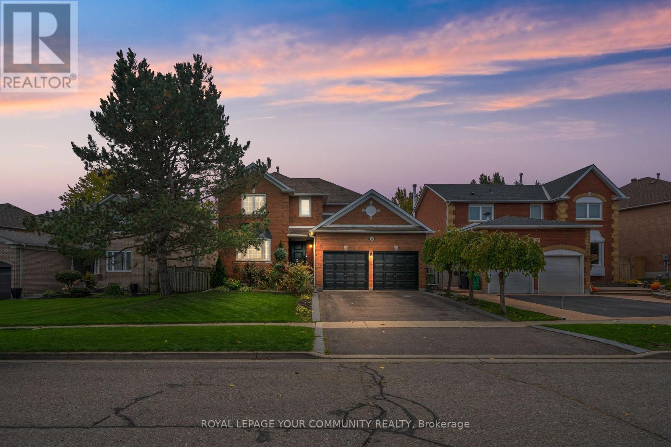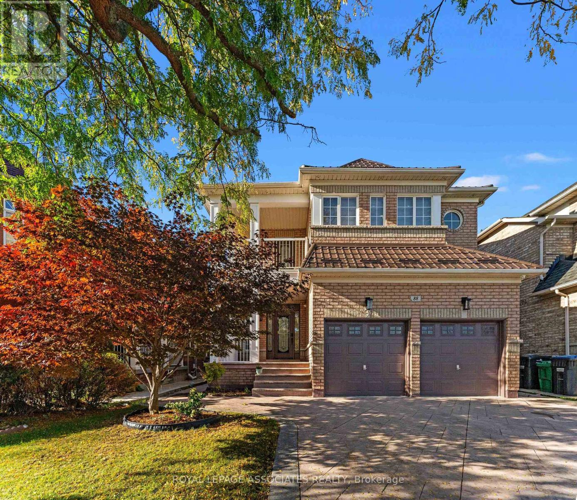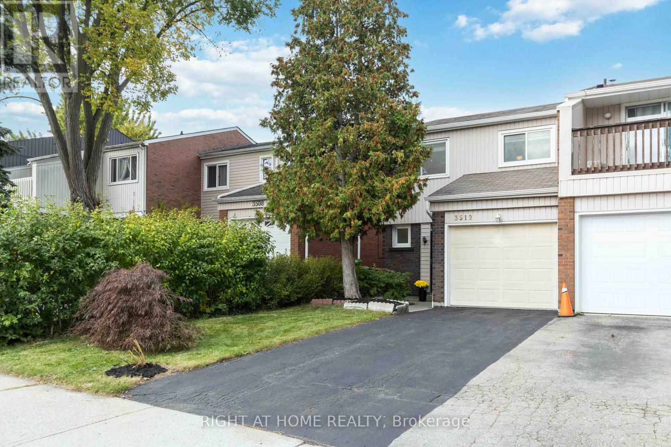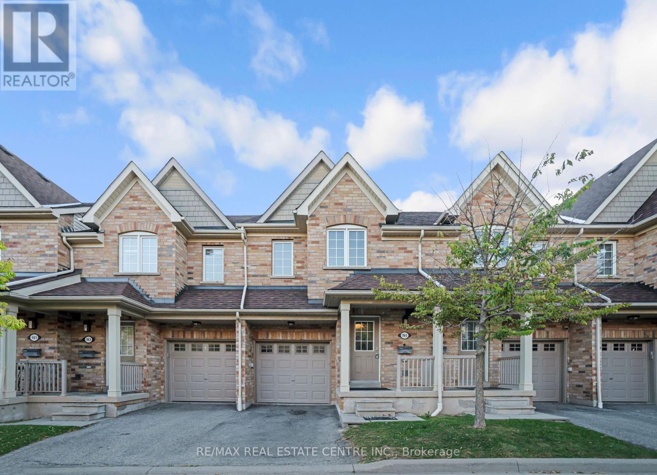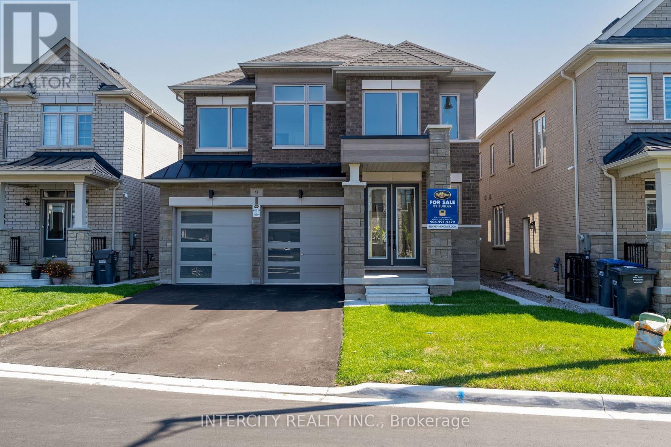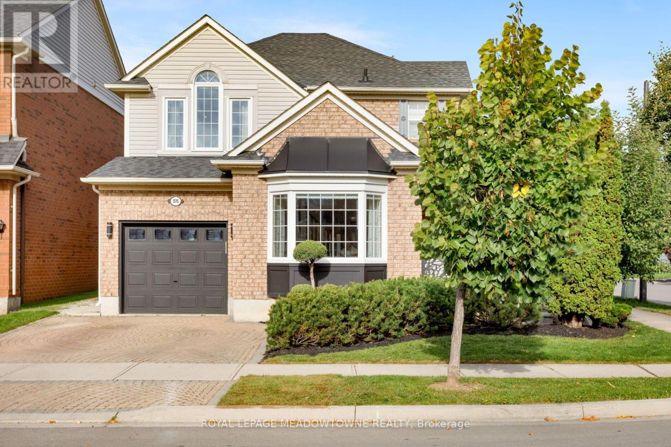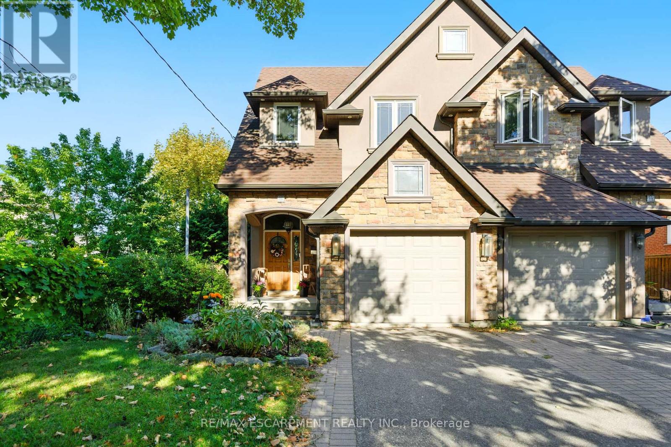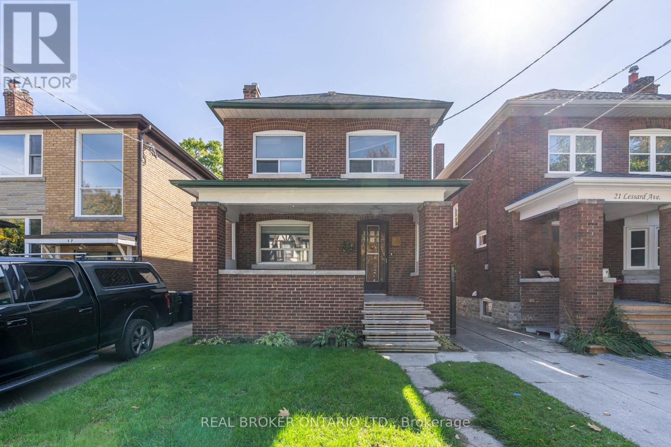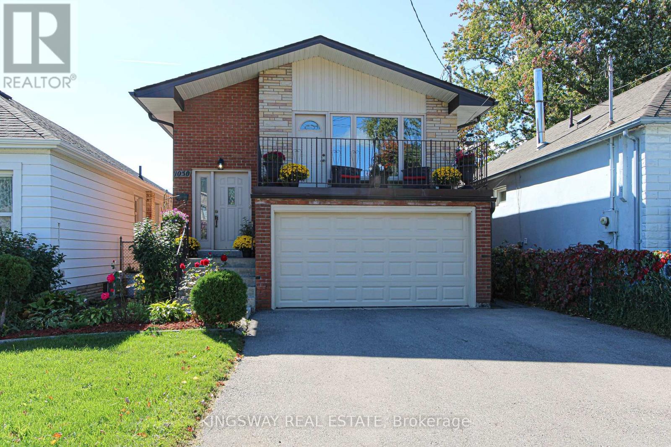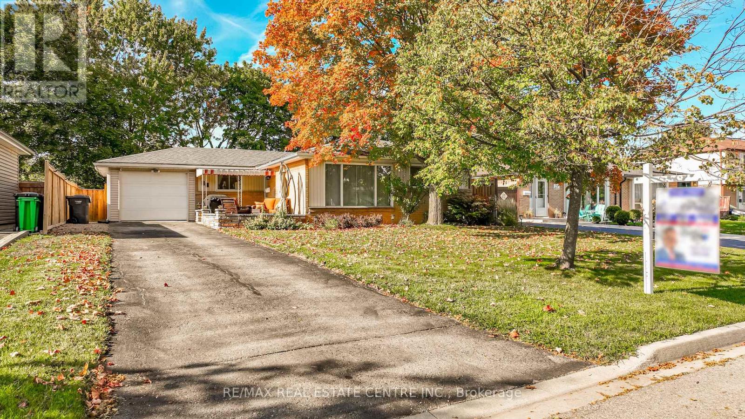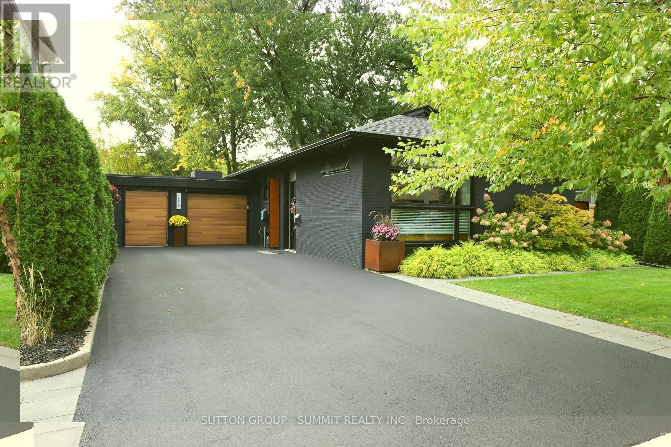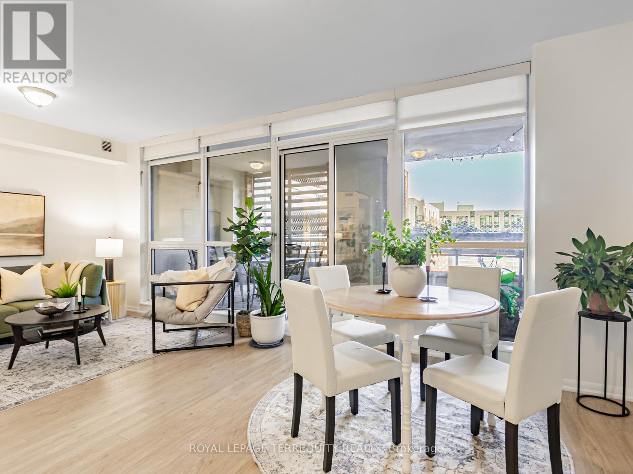104 Taylorwood Avenue
Caledon, Ontario
Nestled on a mature 62 ft lot in Boltons coveted North Hill community, this beautiful detached family home is surrounded by lush trees and cedars that create a peaceful, private setting. Inside, you'll find a cozy and inviting layout designed for comfortable family living, featuring a renovated kitchen with abundant counter space, sleek stainless steel appliances, and a bright, functional design perfect for everyday cooking and gathering. The finished basement offers even more living space, complete with a spacious recreation room and an additional 5th bedroom or office/exercise area. Step outside to a private backyard surrounded by greenery - an ideal spot for relaxing or entertaining. Ideally situated on one of the towns most desirable streets, this home is just a short drive to major amenities, nearby schools, the community centre, parks, baseball diamonds, and the scenic Humber Trail. More than just a home this is a lifestyle opportunity in one of Boltons most cherished neighbourhoods. (id:60365)
88 Showboat Crescent
Brampton, Ontario
88 Showboat Crescent offers a refined blend of elegance and comfort. Nestled on a quiet, family-friendly street surrounded by parks and scenic trails, this beautifully updated 4+2 bedroom, 5-bathroom detached home showcases approximately 4,025 sq. ft. of impeccably finished living space The main floor office is perfect for those working from the comfort of home. Elegant formal living and dining rooms, a cozy family room with a gas fireplace and soaring ceilings, and a gourmet kitchen featuring quartz countertops, a stylish backsplash, stainless steel appliances, and a spacious breakfast area with a walkout to the garden create an inviting atmosphere. The main level boasts 9-foot smooth ceilings, hardwood flooring, California shutters, pot lights, and modern light fixtures throughout. A striking hardwood spiral staircase with wrought iron pickets leads to the upper level, which features four generously sized bedrooms including one with semi-ensuite access while the primary suite serves as a private retreat, complete with his and hers closets and a spa-inspired 4-piece ensuite with a soaker tub and separate shower. The finished legal basement apartment with a separate entrance includes two more bedrooms, a full bath, a fully equipped kitchen with stainless steel appliances, separate laundry, and ample storage space ideal for extended family or rental income. Additional highlights include upgraded lighting fixtures throughout, a 200-amp electrical panel, freshly painted interiors, and a new roof. Set on a private, fully fenced ravine lot with stamped concrete, exterior pot lights, and beautiful landscaping, this home offers easy access to major highways including the410, 407 and 401, Shopping, schools, a nearby hospital, and transit options are all just minutes away, making this a perfect location for families or professionals alike. (id:60365)
3512 Ash Row Crescent
Mississauga, Ontario
Welcome to this bright and inviting semi-detached home nestled on a quiet, family-friendly street in the sought-after Erin Mills neighbourhood. Ideally located just steps from Woodhurst Heights Park, top-rated schools, and convenient grocery stores, this home perfectly combines comfort and convenience.The main level features a spacious living room with a large bay window that fills the space with natural light, a separate dining area with walkout to the backyard patio perfect for entertaining and a cozy eat-in kitchen. You'll also appreciate the convenient inside access to the garage and a main floor powder room for guests.Upstairs, you'll find a generous primary bedroom with his and hers closets, a 3-piece bathroom, and two additional good-sized bedrooms ideal for family or guests.The finished basement offers a versatile recreation area and a den.Step outside to a bright and private backyard featuring cherry and apple trees, creating a peaceful outdoor retreat to enjoy through every season. Don't miss this opportunity to own a beautiful home in a welcoming community close to parks, trails, schools, and all the amenities you need! (id:60365)
165 - 5255 Palmetto Place
Mississauga, Ontario
Gorgeous and exceptional Top to Bottom Renovated townhouse located in the highly desirable Churchill Meadows neighborhood. This beautifully maintained home features 3 spacious bedrooms and 4 bathrooms, freshly painted throughout with numerous upgrades including a quartz countertop in the kitchen, throughout potlights, upgraded Kitchen, upgraded bathrooms, Custom closets and new Hardwood flooring on both floors, New stairs. Enjoy a backyard perfect for outdoor living. Conveniently situated within walking distance to shopping, top-ranked schools, parks, and just minutes from major highways and the Credit Valley hospital. A perfect blend of comfort, style, and location! This home is located in park heaven, with 3 parks within a 3 to 7 minute walk from this address. Do not miss this opportunity! (id:60365)
Lot 19 - 9 Dolomite Drive
Brampton, Ontario
New home built by Royal Pine Homes. 3075 SQ. FT with extended height double door front entrance and a separate side door entrance. 4 Good size bedroom with computer nook, 3 Full baths on the second level. Upgraded kitchen cabinets. Must see, ready to move in. From the garage into mudroom with large walk-in closet. (id:60365)
976 Lancaster Boulevard
Milton, Ontario
LUXE ON LANCASTER. Attention to detail is evident throughout this meticulously renovated 3+1 bedroom Mattamy Wyndham Corner model. This contemporary gem is nestled on a corner lot offering loads of natural light and fantastic privacy on a quiet, established street. Step inside from the covered front wraparound porch to a welcoming main level with 9' ceilings and a thoughtfully designed layout - a living room that doubles as a home office, formal dining room, and open concept kitchen and great room. The modern kitchen is truly the heart of the home with quartz counters, sleek cabinetry and walkout access to the exceptional backyard retreat. A roomy foyer, powder room and interior garage access complete the main level. Upstairs, you'll find three generous bedrooms, including an oversized primary suite with walk-in closet, two full bathrooms, and a convenient second-floor laundry room. The finished basement provides additional living space with 4th bedroom with gas fireplace, recreation room, home gym, 3pc bathroom, cold cellar and utility/storage room. Unwind at the end of the day on the oversized back deck or covered pergola lounge area - an entertainers delight! Side-by-side parking for two cars plus one more in the garage. This lovely home is steps away from parks & trails, and close to top-rated schools, transit and major highways. Don't miss this incredible opportunity... Homes like this don't come up often. (id:60365)
219 Delta Street
Toronto, Ontario
Welcome to this charming and beautifully designed 3+1 bedroom, 4 bathroom semi-detached home nestled on a mature, tree-lined street in sought-after Alderwood. From the timeless stone and brick exterior with its inviting covered front porch to the grand foyer with soaring 10+ftceilings, this home blends character with modern comfort. The bright, open-concept layout showcases hardwood floors throughout the main and upper levels, a spacious living and dining area, and a chefs kitchen ideal for both everyday living and entertaining. Flooded with natural light, every room offers an airy and welcoming feel. Upstairs you'll find generously sized bedrooms, while the finished basement with an additional bedroom and bathroom provides flexible space for guests, a home office, or recreation. Step outside to a deep 126-foot lot featuring a multi-tiered entertainers deck, patio area, and green space ideal for gatherings or quiet evenings outdoors. Set in a family-friendly neighbourhood with top rated schools, this home is close to the lake, Sherway Gardens, parks, Long Branch GO, with easy access to the Gardiner and Hwy 427 for quick commute to downtown Toronto. A perfect blend of beauty, charm, and convenience- ready for you to call home! (id:60365)
19 Lessard Avenue
Toronto, Ontario
Welcome to 19 Lessard Ave. Where Baby Point Meets Bloor West Village. This Charming Detached Century Home Offers All The Character You've Been Looking For With A Blank Canvas To Make It Your Own. On A Quiet (And Rare) Cul-De-Sac, You're Steps From The One And Only, Lessard Park. This 3 Bedroom, 2 Bathroom Home Offers Endless Potential To Design And Create Your Dream Home. With A Separate Entrance, You Also Have The Option To House Hack And Create A Basement Suite. If You Need Parking, We've Got Your Covered (Literally) With A Detached Garage. Take Advantage Of The Neighbourhood With The Jane St. Subway Station Only A Few Minutes Walk, And Everything Bloor West Village Has To Offer. (id:60365)
1050 Alexandra Avenue
Mississauga, Ontario
Beautiful Versatile 3+1 Bedroom Raised Bungalow with In-Law Suite or Income Potential in Lakeview. Discover a rare opportunity in the coveted Lakeview community with this large, bright, and versatile 3+1 bedroom home. The main floor features three well-proportioned bedrooms, a functional 4-piece bathroom, beautiful hardwood flooring, pot lights, walk-out to an ovesized balcony and a large eat-in kitchen with windows and abundant storage. A 1,5 car garage and 2 additional driveway parking spaces provide ample room for vehicles. The home's standout feature is the large in-law suite on the lower - street level, complete with a separate entrance, a eat-in kitchen, 4pcs bathroom and a huge living/dining room with fireplace and walk-out to the private garden. This self-contained unit offers flexibility for multi-generational living or as a potential rental income source. Located within short distance of downtown Port Credit, Long Branch, scenic Lakefront Promenade Park, and the future Lakeview Village, this home is perfectly situated. The nearby GO Transit stations ( Long Branch and Port Credit ) and Q.E.W. offer seamless access to downtown Toronto. Dont miss this great opportunity! (id:60365)
23 Bedford Crescent
Brampton, Ontario
Beautiful Fully Renovated Bungalow on Large Lot in the Heart of the City. Welcoming Mature Shade Trees & Landscaping. Partially Covered Stone Front Patio into Front Entry. Separate Gated Side Entry to Kitchen & Basement. Bright Foyer into Spacious Open Concept Main Living Area Full of Natural Light. Modern Upgraded Kitchen with Breakfast Bar Island with Cook Top, Custom Cupboards, Farm Style Sink & Stainless Steel Appl. Combined Living & Dining Rooms w/ Large Picture Window. 3 Main Floor Generous Sized Bedrooms & Modern 3pc Bath with Walk in Tiled Shower. Hallway Coat & Linen Closets. New Vinyl Flooring & Painted Throughout. Finished Basement with Huge Rec Room, 4th Bedroom or Office. Beautiful 3pc Bath w/ Tiled Feature Wall w/ Soaker Tub & Heated Floors. Laundry/Utility Room w/ Work Bench & Storage Space. Private & Large Fenced Backyard w/ Mature Shrubs & Garden Shed, Plus Man Door Back Access into 1 Car Attached Garage with 2nd Overhead Door Access from Back Yard. Amazing Ready to Move in Family Home. Walking Distance to Balmoral Park & Recreational Centre. Close to Bramalea City Centre, Schools, Places of Worship and Dixie or Steeles Avenue for Easy Commuting. Many Upgrades; Furnace Upgrade, New Hot Water Tank, New Roof 2 Yrs Ago., New Kitchen, New Floors, Pot Lights, Windows, Basement Bathroom Heated Floor. (id:60365)
1376 Northmount Avenue
Mississauga, Ontario
Open House Sunday 2 to 4PM Oct26/25. Wow! If you are looking for a special home in the Lakeview Community on a very private,impressive 50X150 Ft Lot don't miss this opportunity! This beautiful bungalow comes with a modern open concept. Upon entry you'll notice the unique water vapour fireplace off the Living Room, beautiful custom cabinetry in Kitchen with stainless steel appliances, 11 ft. centre island with breakfast nook at the end, attractive granite countertops, gas stove with SS backsplash & hood. Birchwood flooring throughout main level. Main Floor also comes with a Master Bedroom + Ensuite, 2nd Bedroom + a 4 Pc. Bath. Completely Finished Basement with vinyl flooring throughout, Recreation Room with Gas Fireplace + B/I TV, Bar Area, Bedrooms 3 & 4, Laundry Room + a 3 PC. Bath. Located on a 50 x 150 ft. private lot (lined with Cedar Trees for Privacy), 800 sq.ft. outdoor deck, 18 x 12 ft. enclosed Gazebo with Gas Firepace, Mounted TV & Sliding Glass Doors. Second enclosed Gazebo comes with a 6 person hot tub + lighting. Solid 8 x 10 ft.Wood Shed with Separate Electrical Panel for Shed, Gazebo, Hot Tub & I/G Sprinkler System. Pot Lights on the Entire Exterior Perimeter of the home. Deep Single Car Garage PLEASE CHECK OUT THE ATTACHED COMPLETE LIST OF UPGRADES! (id:60365)
626 - 830 Lawrence Avenue W
Toronto, Ontario
Step into this bright and airy condo offering an open, thoughtfully designed layout that perfectly blends style and functionality. The large kitchen island serves as the heart of the home, ideal for entertaining or working from home, while the generous living and dining area flows seamlessly to an oversized balcony that acts like an extension of your living space. Enjoy open views and plenty of natural light through out. The primary bedroom features a private ensuite bathroom, providing both comfort and convenience. Every detail of this suite is designed for modern living with room to relax, entertain, and unwind. Residents enjoy access to an impressive selection of amenities, including an indoor pool, fitness centre, guest suites, and more all within a well-managed building known for quality and care. Located just south of Yorkdale Mall, with easy access to Hwy 401 and Allen Rd, this home offers a perfect blend of comfort, convenience, and connectivity - making it an ideal choice for today's urban lifestyle. (id:60365)

