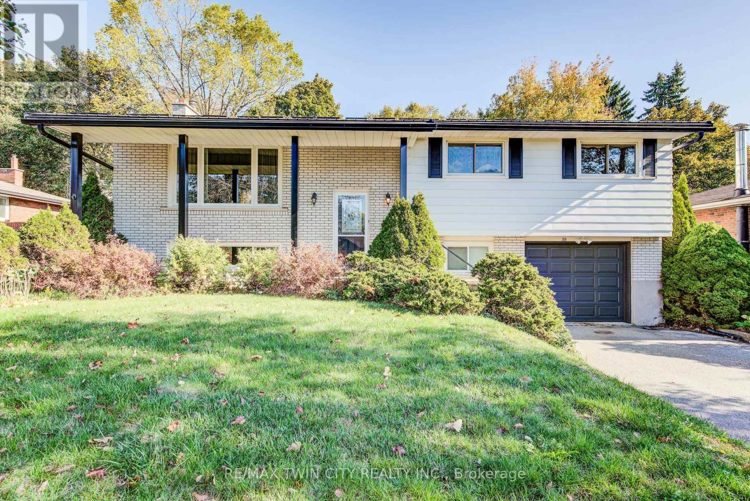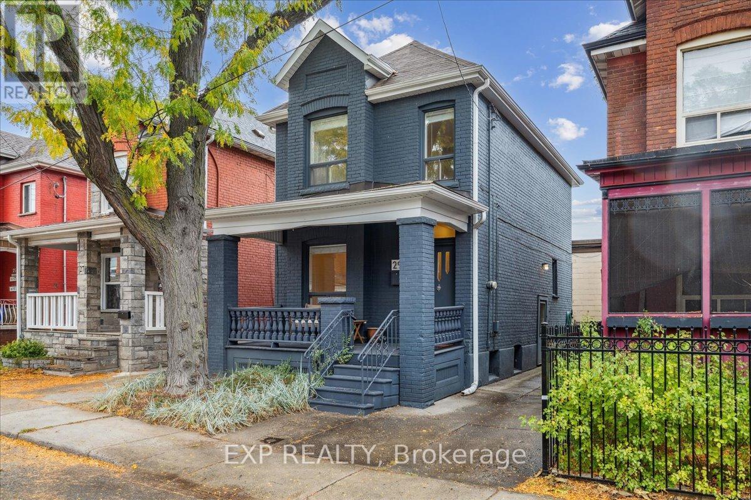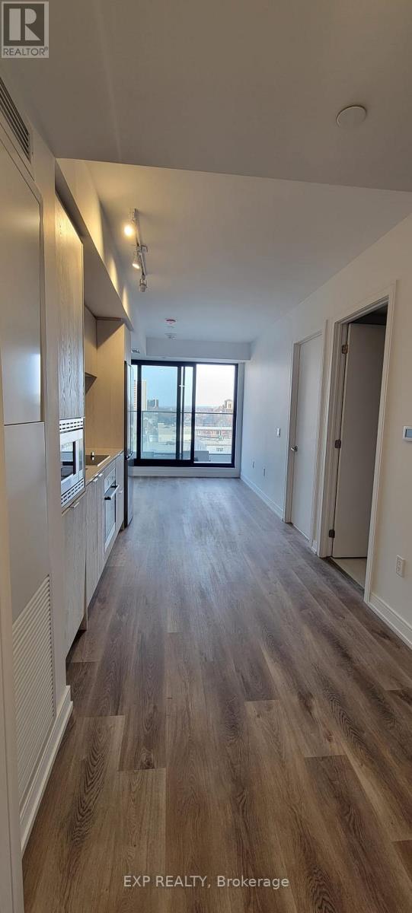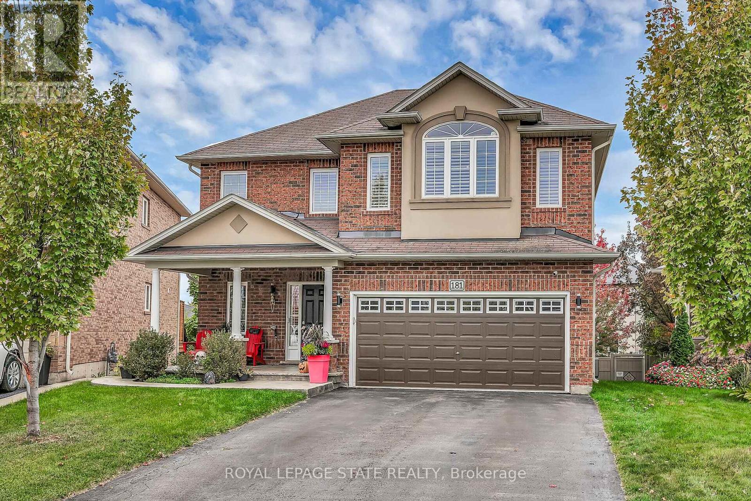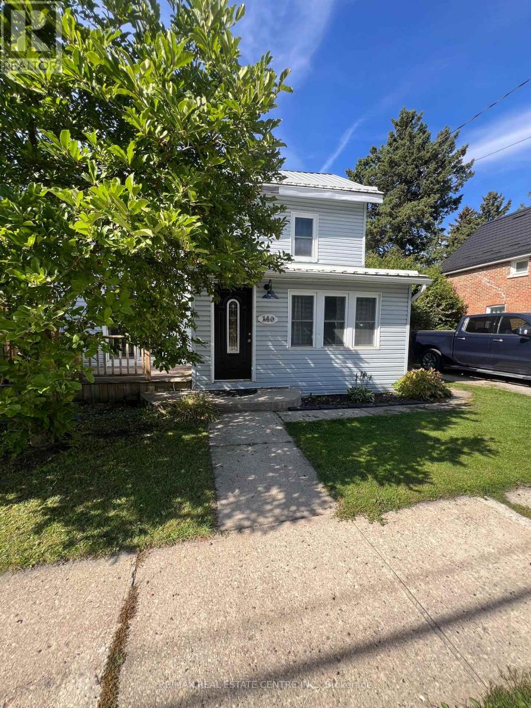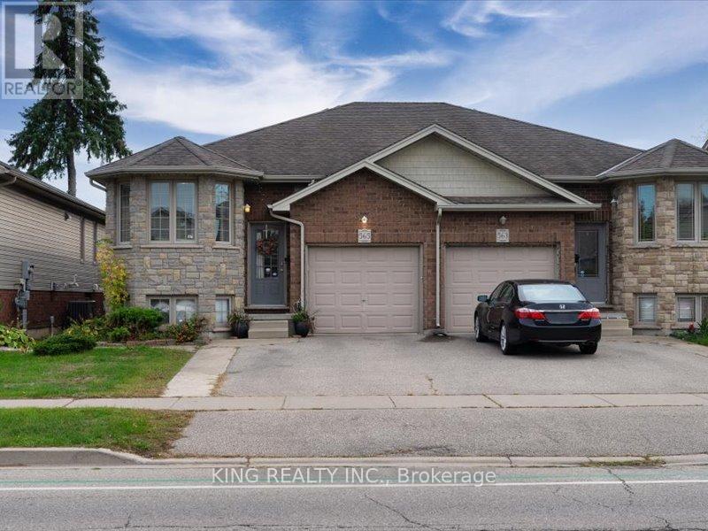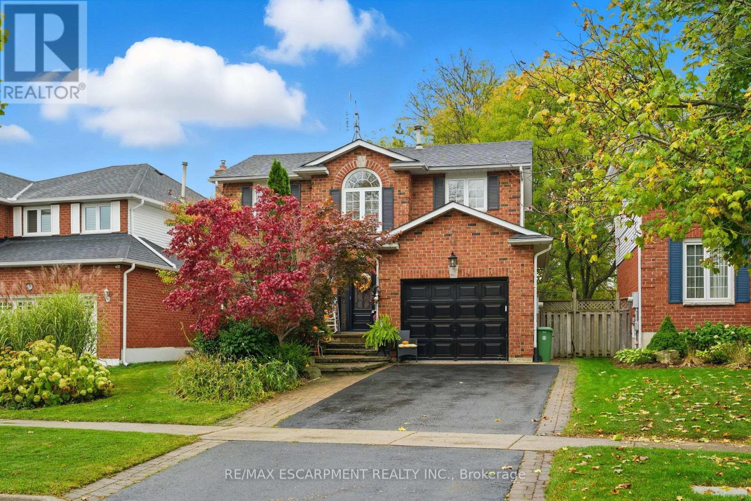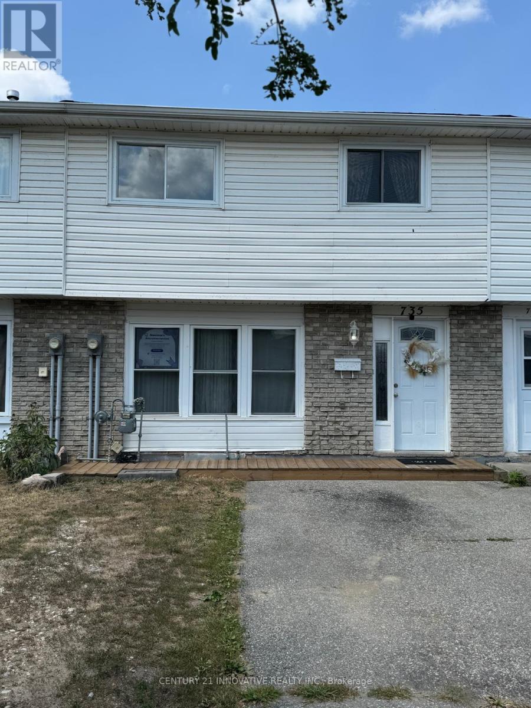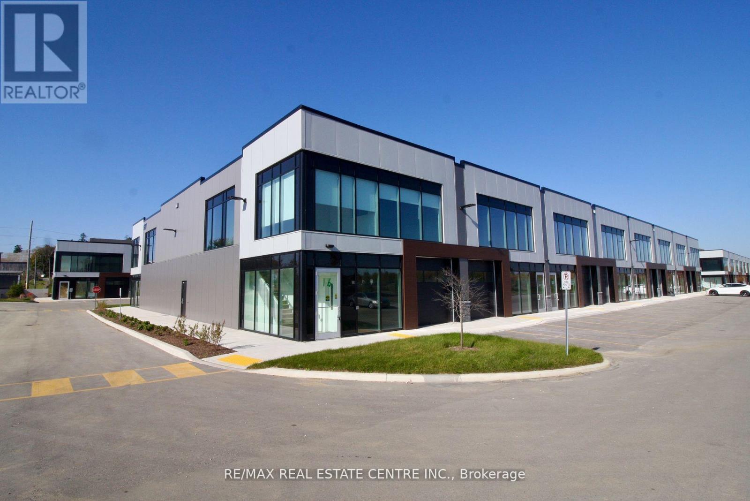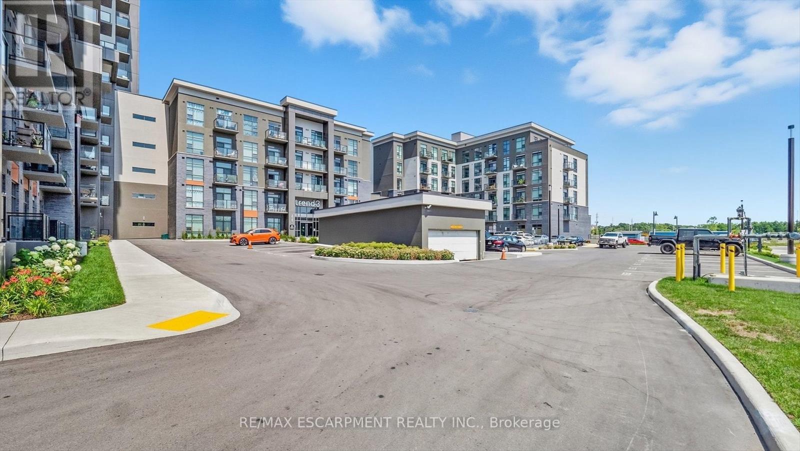322 Centre Street
Espanola, Ontario
Prime Location In Espanola, 2 Story Commercial Building In The Main Street, Super Rare Investment Opportunity, The Owner Is Operating The Restaurant Business Over 15 Years. Lots Of Parking. 4 Bedrooms Apt In The Second Floor. (id:60365)
39 Kenwood Crescent
Guelph, Ontario
Charming 4-Bedroom Bungalow in Guelph! Welcome to this spacious 4-bedroom, 2-bathroom bungalow, ideally located in a family-friendly neighborhood just minutes from Highway 6, shopping, playgrounds, schools, and more! The main floor features a bright and inviting living room with a large front window, seamlessly connected to the dining area-perfect for gatherings. The eat-in kitchen boasts granite countertops, ample cabinetry, and a walk-out to a backyard deck, ideal for outdoor entertaining. Three generously sized bedrooms on the main level each offer their own closet space. Downstairs, the 1 car garage offers an entry into the home where you'll find the fourth bedroom, a large recreation room, and plenty of storage. The laundry area includes a convenient stand-up shower and a 2-piece bath. With a few modern updates and your personal touch, this home offers incredible potential to become the perfect family haven. (id:60365)
29 Case Street
Hamilton, Ontario
**TWO DETACHED BUILDINGS** Top 5 Reasons You'll Love 29 Case Street, Hamilton: 1) Two Homes in One - A fully renovated 2-storey main home (1,532 sq ft finished) paired with a detached 1,594 sq ft studio/workshop/garage, offering exceptional flexibility and income potential rarely found in this neighbourhood. Perfect for investors, entrepreneurs, or those seeking a unique live-work setup. 2) Modern Main Home - Bright open-concept layout featuring a stylish kitchen with granite countertops, stainless steel appliances, and a large island. Upstairs offers two spacious bedrooms, an updated 4-piece bath, and convenient second-floor laundry. 3) Finished Lower Level - Separate side entrance leads to a cozy family room and 2-piece bath, providing additional finished living space ideal for a home office, teen retreat, or potential secondary suite. 4) Rare Detached Studio/Workshop - This impressive ~810 sq ft finished studio plus ~784 sq ft insulated garage/workshop (total ~1,594 sq ft) is a true standout. Features high ceilings, exposed brick and ductwork, industrial-style finishes, its own furnace, A/C, on-demand hot water, and 200-amp electrical. Includes a roughed-in kitchen and bath - an unmatched opportunity for creative professionals, hobbyists, or a future income-generating suite. 5) Prime Location - Situated on a quiet street close to parks, schools, restaurants, and transit. A rare opportunity to own a property combining versatility, character, and long-term value. Extras: Stainless steel appliances, washer, dryer, window coverings, ELFs. Some rooms virtually staged. RSA. (id:60365)
626 - 1 Jarvis Street
Hamilton, Ontario
5 Elite Picks! Here Are 5 Reasons To Rent This Like New 1 Year Old Condo At 1 Jarvis, Hamilton. 1. Location: Easy Access To Hwy 403, QEW, Lincoln M. Alexander, Red Hill Valley Parkways, West Harbor And Hamilton GO. The HSR Bus Stop Is Only A Two-Minute Walk Away. 2. Escarpment View Condo With Open Concept Layout And Gleaming Laminate Floors Boasts 1 Spacious Master Bedroom Plus 1 Den And 1 Sleek 3-Piece Bathroom. 3.The Well-Appointed Kitchen Features Stainless Steel Appliances, Ample Counter, Cabinet Space And A Welcoming Living Space, Perfect For Both Relaxation And Entertainment. 4. Step Through The Sliding Patio Door To A Large Private Balcony And Take In Remarkable Views Of Your Neighborhood. 5. Amenities Include Yoga, Fitness Center, Lounge, And A Retail Space At Its Base. 5-10 Minutes To McMaster University, Mohawk College, St Josephs Hospital, Public Transit, Shopping, Restaurants, Schools And More. A Warm And Inviting Home For A Clean, Caring, Reliable Tenant! (id:60365)
181 Springview Drive
Hamilton, Ontario
Welcome to your dream home featuring a premium lot & an entertainer's paradise in the backyard! Enjoy your private outdoor retreat complete with stamped concrete patio, elevated deck, beautifully landscaped grounds, vinyl fencing, gas line for BBQ & an incredible 17 ft Hydropool. This versatile Hydropool includes tranquil waterfalls, a convenient roll-up cover & functions as a swim spa, oversized hot tub, or refreshing summer pool. Upgrades in 2025 make this home truly move-in ready: Fully finished walk-out basement with bedroom, 3-pc bath, den, rec room & kitchenette - perfect for in-laws or guests. Engineered hardwood flooring throughout the bedroom level. Custom built-ins throughout provides exceptional storage and style. Quartz countertops in the kitchen & upstairs bathrooms. Brand new appliances (2025) included. Plus, a new shed for extra storage. This home combines luxury, functionality & outdoor living at its finest. RSA. SQFTA. (id:60365)
140 Main Street W
Grey Highlands, Ontario
Charming lease opportunity in the heart of Markdale. Welcome to this beautifully maintained detached home, thoughtfully upgraded with modern finishes throughout. This bright and inviting front unit offers a three-bedroom, one-bathroom layout with a walkout to a private deck, perfect for enjoying your morning coffee, evening barbecues, or simply unwinding outdoors. The updated kitchen and open-concept living and dining areas create a warm, stylish space ideal for everyday living and entertaining. The primary bedroom includes a balcony, adding a touch of charm and additional outdoor space. Includes one parking spot, extra storage space, and all-inclusive utilities, making it a convenient and comfortable place to call home. Located in a prime Markdale location, you are just steps away from local schools, Chapman's Ice Cream, downtown shops, and restaurants, everything you need is right at your doorstep. Available for immediate possession. (id:60365)
565 Grey Street
Brantford, Ontario
Welcome to this beautifully maintained semi-detached raised bungalow in one of Brantford's most desirable neighborhoods, offering 1,969 sq. ft. of finished living space. The home features a renovated kitchen (2024) with new appliances and sliding doors leading to a private covered deck, perfect for morning coffee, barbecues, or relaxing outdoors in any weather. The main level includes a bright living room, dining area, two bedrooms, and a full bathroom, while the finished basement adds two additional bedrooms, an office, a laundry area, and another full bathroom. With parking for three vehicles (two in the driveway and one in the garage) and the option to relocate the laundry back to the main level, this property offers the perfect combination of space, style, and modern convenience-ideal for families or investors alike. (id:60365)
113 Brian Boulevard
Hamilton, Ontario
Welcome to your perfect family retreat-this inviting 3+1 bedroom plus office, 2-bathroom home blends comfort, style and convenience. Conveniently located close to shopping, parks, and everyday amenities, this home offers the best of both worlds-natural tranquility and urban ease. The spacious main floor features a bright family room with a cozy fireplace, ideal for relaxing evenings or gatherings with loved ones. The walk-out basement opens to a breathtaking ravine backdrop with a serene walking path-your own slice of nature just beyond the backyard. Enjoy the peace and privacy of this beautiful setting while being only a short walk to both elementary and secondary schools. A rare find that perfectly balances family living and outdoor charm. RSA. (id:60365)
735 Parkview Crescent
Cambridge, Ontario
Welcome to this beautifully maintained 4+1 bedroom, 2 bathroom family home, ideally situated in a quiet, family-friendly neighborhood. Enjoy the perfect blend of comfort and convenience with schools just a short walk away and quick, easy access to Highway 401-making your daily commute a breeze. Step inside to find a bright and functional layout, offering ample space for growing families or those in need of a home office or guest suite. The heart of the home features a generous living area, updated kitchen, and a dining space ideal for hosting. Downstairs, the finished lower level includes a versatile +1 bedroom-perfect as a guest room, home gym, or playroom. One of the standout features of this property is the serene backyard, backing onto open green space-providing privacy, and the ideal setting for outdoor relaxation or entertaining. Don't miss your chance to own this move-in ready home in a prime location. (id:60365)
16 - 587 Hanlon Creek Boulevard
Guelph, Ontario
$ 20.00 sq ft + TMI. Beautiful brand-new corner unit ready for immediate business opening. Thousands spent on finishes and improvements! 2nd level unit with 2 separate entrances if needed. On the 2nd floor you will find a finished mezzanine that comes with 2 finished rooms, brand new modern kitchenette, washroom, and open concept area with huge windows for plenty of natural light, and the 2nd room could be used as a separate office space. The 1st floor/ground level features modern 2nd washroom, plenty of space for your commercial or industrial needs, and a drive-in loading bay/garage door, 22ft ceiling. Located in South Guelph's Hanlon Creek Business Park. Flexible commercial & Industrial space. Permitted uses: Office, Showroom, Warehouse, Manufacturing, Medical store or Clinic, Training facility, Commercial School, Laboratory or Research Facility, Print Shop, and much more. Landlord open to long or short term lease options. (id:60365)
30 - 170 Attwater Drive
Cambridge, Ontario
Absolutely Gorgeous 3 Bedroom 3 Bath Townhouse. Modern Open concept Kitchen/Dining/Living Room on the 2nd floor. 3rd Floor has huge primary bedroom with walk in closet. 3rd floor laundry. Engineered Hardwood, Stainless Steel Appliances, Quartz Counter top, Tons Of Storage And Counter Space. Main floor bedroom with en suite washroom and walkout to the backyard perfect as an in law suite. Great location close to Highway and all major amenities. (id:60365)
613 - 470 Dundas Street E
Hamilton, Ontario
Welcome to the Trendy side of Waterdown! Stunning 2-bedroom, 1-bathroom end-unit condo in desirable Waterdown. This bright southwest & north-facing suite features 9ft ceilings and upscale finishes throughout, including quartz countertops, luxury laminate flooring, Floor to ceiling windows and large-format tile in the bath, welcoming entry area, and laundry. Updated light fixtures. Freshly painted throughout. Enjoy energy-efficient geothermal heating/cooling, full-size stainless steel appliances, and added privacy with no neighbouring unit. Includes 1 underground parking space and same-floor locker. Building amenities: party room, gym, 5th floor BBQ lounge patio, and bike room. A perfect-blend of style, comfort, and convenience. Price to sell! (id:60365)


