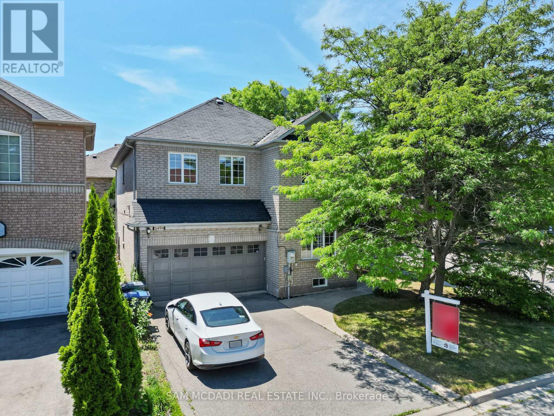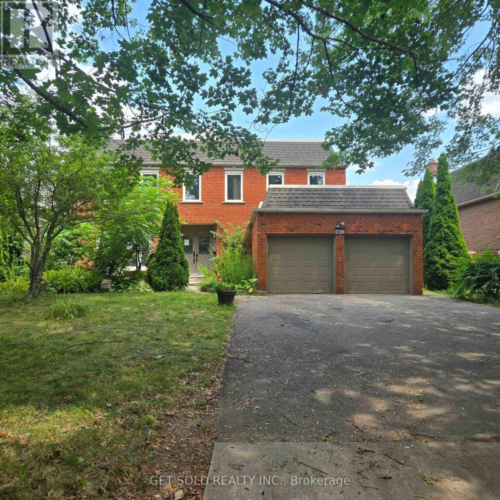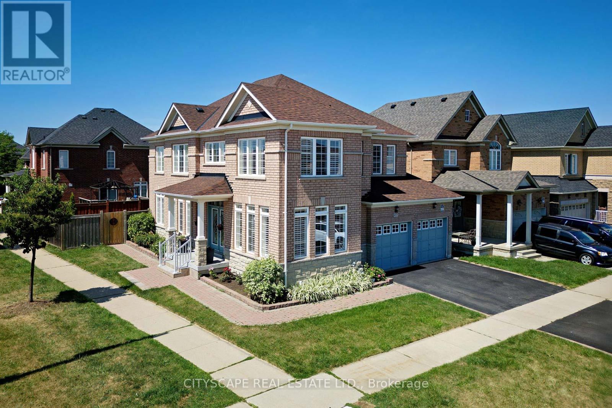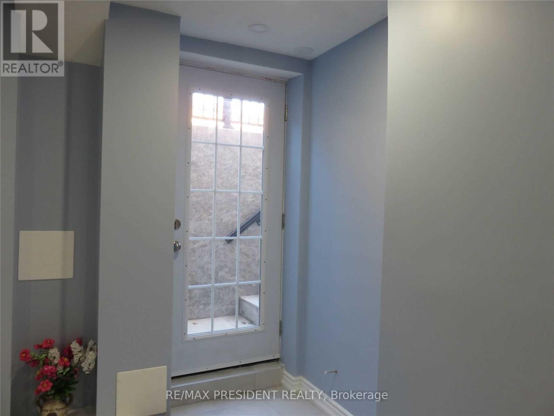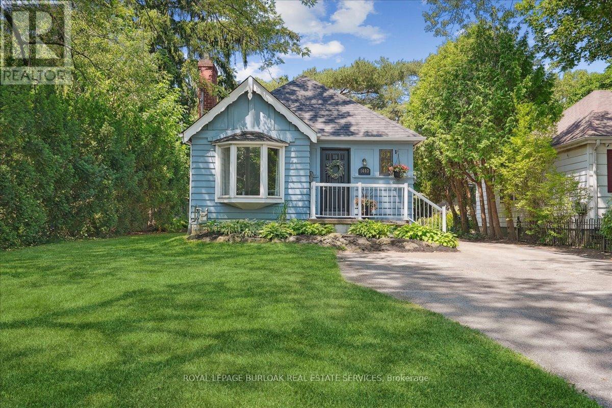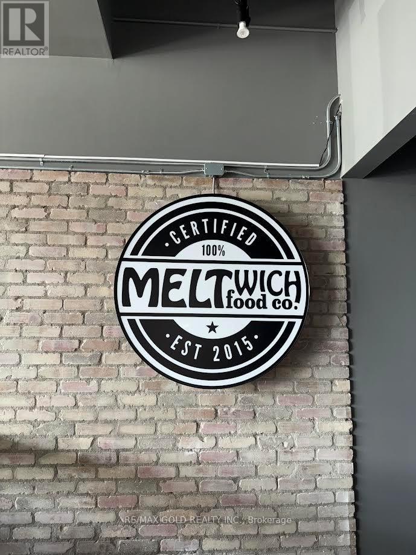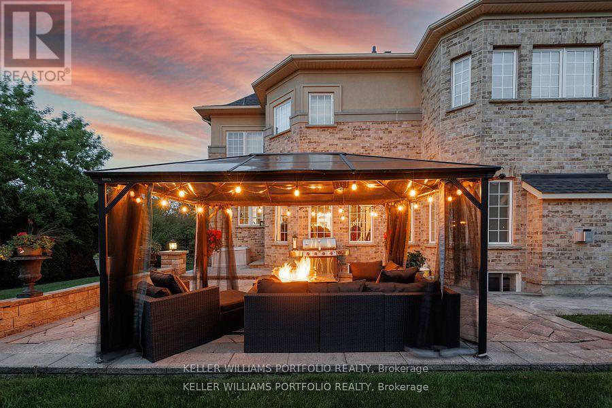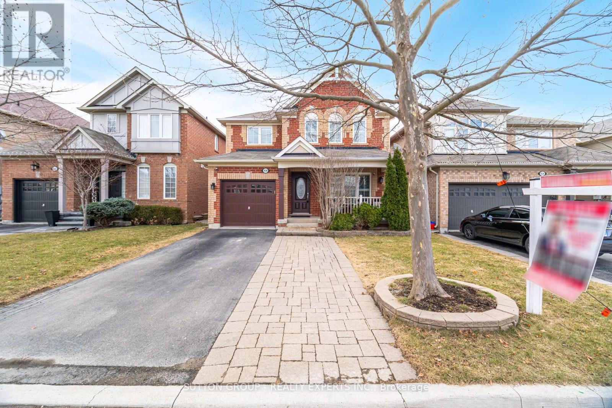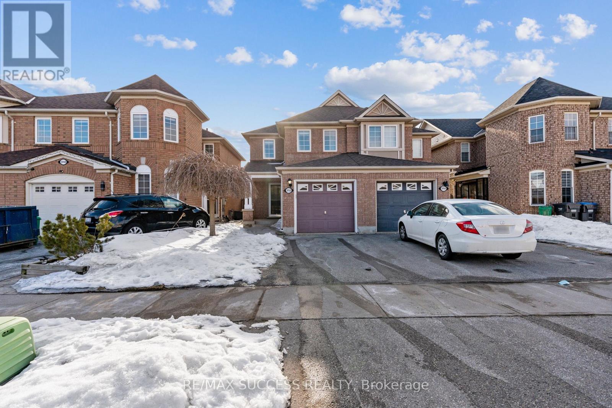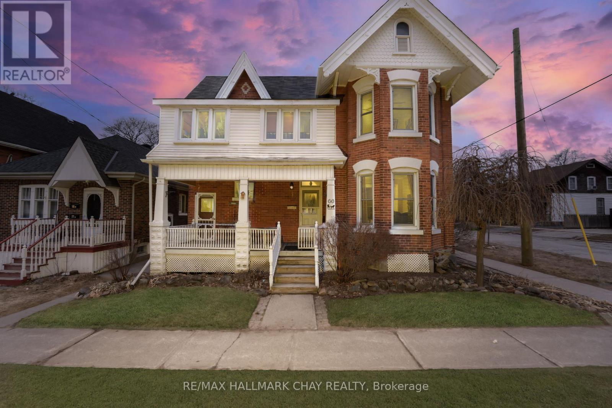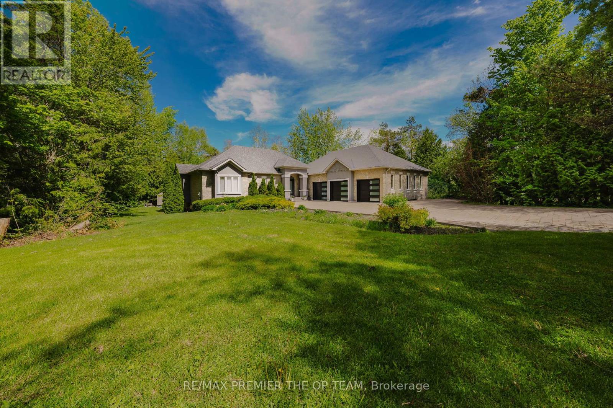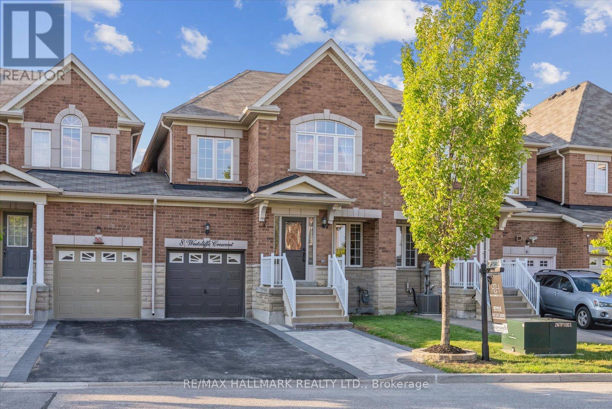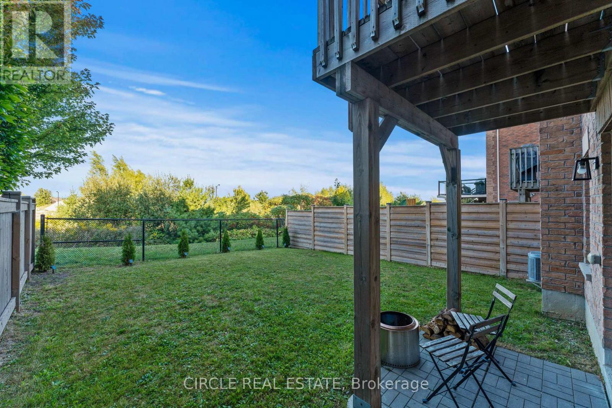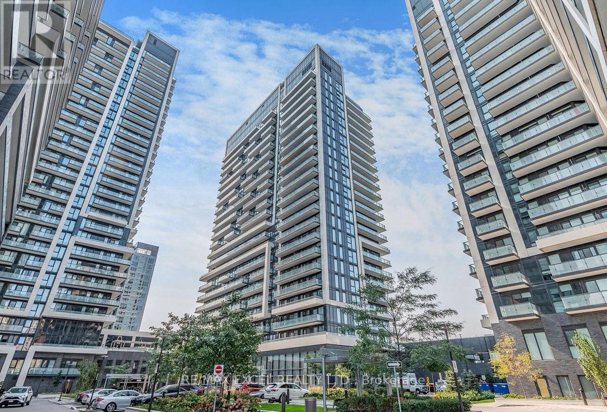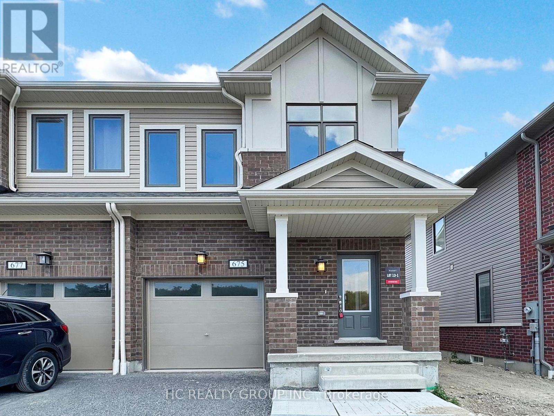2197 Wuthering Heights Way
Oakville, Ontario
Set on an extra-wide, pie-shaped ravine lot in highly sought after Bronte Creek, this home is the perfect backdrop for your next chapter: refined, relaxed, and ready to enjoy. Inside, you'll find elegance in the details: crown moulding, pot lights, arched doorways, vaulted ceilings, California shutters, and a newly renovated laundry room with new washer and dryer (2022). The kitchen is equipped with GE Monogram built-ins and a reverse osmosis system, and flows seamlessly to a private backyard oasis. All bathrooms have been tastefully updated within the past three years, and the primary suite boasts a custom walk-in closet. The fully finished basement features an electric fireplace, a 3-piece bathroom with a steam shower, a gym space, and a second dishwasher and fridge in the wet bar/servery, ideal for extended family or entertaining. Step outside and discover your resort-style retreat: a 22x40 heated saltwater pool (equipped with a Hayward heater and filter, 2020), an 8-seater hot tub, a pool cabana featuring a wet bar and 2-piece bath, a metal canopy, and even a pizza oven. Surrounded by top-rated schools, scenic trails, and convenient amenities, this home offers the best of Bronte Creek living with parks, shopping, and highway access all minutes away. (id:60365)
5494 Farmcote Drive
Mississauga, Ontario
Nestled in the heart of Churchill Meadows, this 3+2 Bedroom, 4 Bathroom home sits on a large 56x68.9ft corner lot creating the perfect blend of comfort and convenience. The main level features 9ft ceilings and a 20ft ceiling in the living room, complete with large windows that flood the home with natural light creating a sense of openness throughout. Find an entertainers kitchen featuring ample counter space, a convenient breakfast bar, SS appliances, all connecting to the breakfast area with walkout access to the spacious private backyard, perfect for enjoying meals outdoors. Walk-up to an upper level which features 3 sizable bedrooms, two 4pc bathrooms and a rare private balcony, perfect for sipping morning coffee or enjoying a relaxing evening. A fully finished basement with two additional bedrooms and a large recreational space, is perfect for a home gym, playroom, or home theater. A private double-car garage and a driveway which can park up to 4 vehicles ensures ample parking. Close proximity to parks, schools, amenities, Hwys, and more, making this the perfect location for families and commuters alike. (id:60365)
1768 Sherwood Forrest Circle
Mississauga, Ontario
Welcome to 1768 Sherwood Forrest Circle. This Power of Sale is a true renovators dream!! Presenting a rare opportunity for renovators, investors, or buyers looking to create their dream home. This spacious property features 5 bedrooms and 4 bathrooms, offering a generous layout ideal for large families or multi-generational living. Located in the sought-after Sheridan community, this property sits on a desirable lot with plenty of room for outdoor living or landscaping enhancements. With incredible potential, this is a chance to transform a classic home into a modern masterpiece! (id:60365)
1071 Tupper Drive
Milton, Ontario
Bright and Sunny Corner Detached. Two Storey with Brick and Stone elevation. Approx. 2,520 square feet (As per previous listing) Just Across Park and School. Nice double Door Entry with decorative Glass insert with Keyless Entry. Four Bedrooms and Three Three washrooms. Lot of windows around the the house on both floors. High 9' Ceilings on main floor. Circular Oak Staircase . California Shutters through out, Nest and Alarm System. Hardwood Floors through out main and upper level. Partial Virtual Staging for better understanding. Sprinkling system for big back yard. Entry from Garage, Interlock Walkways, Newer Drive way. Newer LG Appliances with APP control and trouble shoot. Perimeter Lights with App control KITCHEN: Open Concept Kitchen with Bar Hangover, Kitchen has Stainless Steel Appliances Included. Quartz Counter top, Backsplash. Combined with Breakfast area, large sliding Patio Door, walk out the the big back yard. Pot Lights, Double Sink, Touchless Faucet FAMILY ROOM: Good size Room, Combined with Kitchen, Big windows, Gas Fire Place, Pot Lights. Look out to backyard and Front yard LIVING ROOM: Separate Room, Ideally located at the entrance, Big windows facing front yard, Nice electrical Fixture. Opposite to the Dinning Room, with a powder Room across. DINNING ROOM: A separate formal dining room, Located close to the kitchen and Living for better functionality. Coffered Ceiling with a chandler and big window looking out to front Yard BED ROOMS: King-size Master Bedroom with a 5 piece Ensuite a Walk-in Closet. Three other good size Bedrooms with windows. Open Hall way with a computer Niche. Good floor pan with another washroom. BASEMENT : Finished basement apartment, with convenient entry from garage, shared laundry at lower level. Kitchen with Stainless Steel Appliances, Big living with large window. two bedrooms and a three Pc Wash room. (id:60365)
203 - 1012 Bloor Street W
Toronto, Ontario
Fully renovated suite featuring a sleek open-concept kitchen with modern cabinetry, quartz countertops, chrome finishes, and ceramic tile backsplash. Equipped with stainless steel appliances, including a refrigerator, stove, dishwasher, and over-the-range microwave. On-site laundry available ($). Heat and water included; hydro extra. Prime location just steps from vibrant Ossington Avenue, Christie Pits Park and the heart of Little Italy. (id:60365)
Bsmt - 32 Ventura Avenue
Brampton, Ontario
WELL MAINTAINED Legally Permitted Basement, (Completed 2022) Super Finished High End Finishes Throughout, One Bedroom Apartment In The Heart Of Beautiful Community In Fletcher, With Open Concept Living/Dining & Kitchen- 3Pc. Washroom, W/Enlarged Windows And Separate Entrance, Separate Laundry. Steps To Public Transit, Schools, Park, Ez Access Hwy Laminate Floor, Pot Lights.**Ideal For A Couple Or Single Professional. Appliances -Fridge, Stove, Washer And Dryer,* All Electrical Light Fixtures, 35% Utilities . Internet Is Not Included.***** DON'TMISS THE CHANCE To Live In This Beautiful Unit. (id:60365)
2730 Jane Street
Toronto, Ontario
Unattended Coin Laundromat Opportunity! Thriving Business Has A Loyal Established Customer Base. Investment Features: A Layout of 950 Sq Ft, With 17 Washers & 16 Dryers On The Main Floor. Expansion Potential: Full Basement Ready To Accommodate More Washers & Dryers, Perfect For Adding Wash-and-Fold Business. Very Busy Plaza Surrounded By Lots Of Apartments! On A Main St With Excellent Signage On Jane St, Parking At Back Of Bldg. (id:60365)
75 Ravensbourne Crescent
Toronto, Ontario
Princess Anne Manor executive rental for 12 months maximum as owner is out of country. Perfect for those needing a family home while renovating or building. This home is in excellent condition and is available immediately. Monthly rent includes alarm system and monitoring, summer landscaping and garden maintenance and winter snow removal. Tenant to pay all utility costs including HWT rental, provide insurance for liability and damage, telephone and internet as desired. This is a no smoking lease. TRREB application form, employment letter, proof of income, references required. Fridge, cooktop, ovens, dishwasher, washer, dryer included. Please provide adequate time for review of application or make offer lease conditional upon to landlord's approval. AAA applicants only will be considered. 12 month term only. (id:60365)
1807 - 235 Sherway Gardens Road
Toronto, Ontario
A light filled Corner Unit with two bedrooms, two bathrooms, a locker, and one underground parking space. Boasting an excellent split floor plan (869 sq ft.) It features 9-Foot Ceilings; Large floor to ceiling Windows; a modern kitchen (with granite counter) and bathrooms; hardwood flooring. Great views from the large balcony (66 sq ft). The primary bedroom has his/her closets and a private ensuite. Located at the doorstep of Sherway Gardens Mall, and with nearby Restaurants, Schools, & Urgent Care hospital. Easy access to all forms of transit: QEW; Hwy 427; GO. The complex has hotel like amenities including Including An Indoor Pool, hot tub, exercise room, party room, guest suites, Yoga Studio, Theatre Room & Billiards room. There is a full time (24-Hour) Concierge and surface parking for visitors. (id:60365)
1403 Birch Avenue
Burlington, Ontario
Charming Downtown Bungalow Steps to the Lake! Heres your chance to own a rare gem in the heart of downtown Burlington. This character-filled bungalow sits on a generous 50' x 120' lot on one of the most desirable streets in the city just a short stroll to the lake, Spencer Smith Park, boutique shops, top-rated restaurants, cozy cafés, and the Burlington Performing Arts Centre. Whether you're a first-time home buyer, empty nester or considering condo living but without condo fees, investor or builder, this property checks every box when seeking a home in a walkable urban setting. The home is full of charm and personality, featuring exposed wood beams, brick accent walls, original hardwood flooring, large windows, and French doors that fill the home with natural light. The sunroom is the perfect spot for your morning coffee or unwind with friends on the deck overlooking your private backyard. Bonus: Parking for 6 vehicles almost unheard of downtown! Upgrades include: New roof shingles (2023), Updated electrical panel, Furnace (2015). Zoned DRL with excellent redevelopment potential. Opportunities like this don't last long in downtown Burlington. (id:60365)
95 Second Road E
Hamilton, Ontario
Rare opportunity in sought-after Stoney Creek location! Sitting on a massive 235 x 200 ft lot (nearly 1 acre), this spacious home offers 5 bedrooms, 2 full bathrooms, and a fully finished basement - ideal for large or multi-generational families. Functional layout with generous principal rooms and plenty of natural light. Huge backyard with endless potential: add a pool, garden, or workshop. Ample parking and mature trees provide privacy and room to grow. Close to schools, parks, shopping (including Winona Crossing), Red Hill Pkwy, QEW, and just minutes to the lake, conservation areas, and Niagara wine country. Rural charm with city convenience -don't miss this one! (id:60365)
Main Floor - 4022 Bloor Street W
Toronto, Ontario
Nestled in the heart of Islington / City Center West, this bright and spacious 4-level side-split bungalow offers modern comfort in a prime location. Recently renovated, the home features 3 bedrooms and a fully updated bathroom, perfect for families or professionals seeking a turnkey rental. Separate In-Suite Laundry. All Bedrooms are well-sized with Large Windows. Outside, an extended driveway ensures ample parking. Tenants are responsible for All-Season Lawn Maintenance and Snow Removal. Located within walking distance of transit, shops, HWY, restaurants, parks, and schools. (id:60365)
1311 - 285 Dufferin Street
Toronto, Ontario
Welcome to XO2 Suite 1311, this brand new, never lived in, luxury modern rental located in the heart of one of Toronto's most vibrant neighbourhoods. Includes one electric car parking and storage locker. Easily charge daily! This 2-bedroom 2-bathroom suite is located on the 13th floor with unobstructed south facing views of the CN Tower, lake and skyline. The floor plan is thoughtfully designed with the master bedroom featuring a closet and a 3 piece bathroom. The second bedroom is a good size with a large closet. At the Front door, a closet and den for your work from home. Floor-to-ceiling windows, sleek quartz counters and full-size built-in appliances. Building amenities include: 24-hour concierge, paid visitor parking, gym, boxing gym, party room, rooftop terrace with BBQ, outdoor playground and kids room, think tank room, bocce court, golf simulator and recreation room. Conveniently located close to the 504 streetcar and Exhibition Centre GO station. Quick commute to the Financial District & Hospital, Liberty Village (GO Station), grocery stores, restaurants, bars, coffee shops, future Ontario Line, BMO Stadium (home of 2026 World Cup), Budweiser Arena, St. Joseph's Hospital & Lake Ontario (trails, bike paths, waterfront). Short drive to Gardiner Expressway, Highland Park, Sherway Gardens Mall & numerous amenities. Walk to Liberty Village, King Street West, the waterfront, local parks, grocery stores, coffee shops & cocktail bars without driving. Walkability: 95. Transit: 100. (id:60365)
1310 - 285 Dufferin Street
Toronto, Ontario
Welcome to XO2 Suite 1310, Includes one electric car parking and storage locker. Easily charge daily! This brand new, never lived in, luxury modern rental located in the heart of one of Toronto's most vibrant neighbourhoods.This 2-bedroom 2-bathroom suite is located on the 13th floor with unobstructed south facing views of the CN Tower, lake and skyline. The floor plan is thoughtfully designed with the master bedroom featuring a closet and a 3 piece bathroom. The second bedroom is a good size with a large closet. At the Front door, a closet and den for your work from home. Floor-to-ceiling windows, sleek quartz counters and full-size built-in appliances. Building amenities include: 24-hour concierge, paid visitor parking, gym, boxing gym, party room, rooftop terrace with BBQ, outdoor playground and kids room, think tank room, bocce court, golf simulator and recreation room. Conveniently located close to the 504 streetcar and Exhibition Centre GO station. Quick commute to the Financial District & Hospital, Liberty Village (GO Station), grocery stores, restaurants, bars, coffee shops, future Ontario Line, BMO Stadium (home of 2026 World Cup), Budweiser Arena, St. Joseph's Hospital & Lake Ontario (trails, bike paths, waterfront). Short drive to Gardiner Expressway, Highland Park, Sherway Gardens Mall & numerous amenities. Walk to Liberty Village, King Street West, the waterfront, local parks, grocery stores, coffee shops & cocktail bars without driving. Walkability: 95. Transit: 100. (id:60365)
2402 - 61 Town Centre Court
Toronto, Ontario
Unbeatable Value! Discover a rare opportunity to own this expansive 3-bedroom, 2 full bathroom corner suite in the highly sought-after Forest Vista by Tridel. Spanning 1,365 sq. ft., this bright and airy home offers a well-designed layout with breathtaking views. The large primary bedroom features a 4-piece ensuite and generous closet space, while the separate living and dining areas provide ample room for entertaining. The additional family room offers a perfect retreat, and the kitchen with a breakfast area is ideal for enjoying your morning coffee while soaking in the natural light. Freshly painted and luxe laminate flooring throughout adds to the beauty of this well maintained home. Adding to the appeal, this unit includes two rare underground parking spots and a locker, ensuring exceptional storage and convenience. Residents enjoy resort-style amenities located on Level B2, including an indoor pool and jacuzzi, a fully equipped fitness center, billiards and ping pong rooms, a theatre room, a games room, a party room, guest suites, and 24/7 concierge and security services. Perfectly situated in the heart of Scarborough, this condo is just steps from Scarborough Town Centre, offering premier shopping, dining, and entertainment. With easy access to Highway 401 and public transit, as well as nearby parks and grocery stores, every essential is within reach. Whether you're looking to downsize, upsize, or invest, this stunning corner suite delivers the perfect blend of space, comfort, and convenience. (id:60365)
1 - 16 Zimmerman Drive
Caledon, Ontario
Nestled in the charming village of Palgrave in Caledon, Legacy Pines feels like your own private community, offering the best of semi-rural convenience. These beautifully crafted luxury condominium villas are tailor-made for easy living, active adult lifestyles. From the moment you arrive, you'll be welcomed by attractive curb appeal, mature trees & a striking covered front porch. Step inside, you'll immediately sense the elegance refinement of this home. The formal dining room is just right for hosting intimate dinner parties, complete with a handy kitchen pass-through window. Continue on to the open-concept living area, where the grand living room, with its fireplace, vaulted ceiling, lovely views, is sure to wow you. The main level flows seamlessly, blending relaxed comfort with timeless elegance. The modern kitchen featuring granite countertops & abundant cabinetry is a culinary delight, perfect for preparing your favourite meals while chatting with guests at the central island bar or in the dining area. Whether you choose to dine indoors or step out into the private, sun-filled sunroom that opens to the yard, this three-season space is sure to become a favourite retreat. Also found on the main level is the primary bedroom, complete with a walk-in closet, a spa-inspired 4-piece ensuite, walk-out access to the yard. A convenient laundry room leading to the two-car garage & a 2-piece guest washroom rounds out this level. Upstairs, unwind in the cozy great room overlooking lovely surroundings, and find a second bedroom with a 3-piece bathroom. The finished lower level offers even more space, including a third bedroom, a recreation/family room with fireplace, another 3-piece bathroom, utility & storage rooms & so much more! Moreover, this gated community includes a delightful 9hole golf course, clubhouse, fitness centre tennis courts. Framed by stunning vistas, scenic walking trails, natural ravines, treelined homes, Legacy Pines truly feels like a leisure paradise. (id:60365)
41 Rangeland Road
Brampton, Ontario
!!Welcome to this beautifully maintained home located on a premium pie-shaped lot in the highly sought-after Springdale area of Brampton. Featuring a detached double car garage and a fully concrete-wrapped exterior with an extended driveway, this property offers both functionality and curb appeal. Inside, enjoy a thoughtfully designed layout with separate living, family, and dining rooms perfect for comfortable family living and entertaining. Nestled in a quiet, family-friendly neighborhood, the home is just a short walk to Trinity Common Mall, Gurudwara Sahib, schools, grocery stores, Restaurant, Tim Hortons, gyms, the hospital, and public transit. The backyard is a private retreat with no house behind, a large deck, a serene pond with a fountain, and is secured with a noise-cancellation wall for added peace and privacy. Recent upgrades include a new roof (2018), fresh paint, and stylish pot lights. A true gem offering convenience, space, and tranquility don't miss this rare opportunity!! (id:60365)
4097 Quaker Hill Drive
Mississauga, Ontario
***Close to top schools (The Woodlands H.S) +Separate Entrance basment for potential income ($1300+)*** Welcome to this stunning and meticulously maintained detached backsplit home, ideally situated in the highly sought-after Creditview neighbourhood of Mississauga. Featuring a spacious 1.5-car garage, double brick driveway, and a fully bricked, no-maintenance backyard, this home offers both elegance and practicality. Inside, you'll find a bright and open living-dining area with a majestic fireplace, a large sun-filled kitchen with stainless steel appliances, and hardwood flooring throughout. The finished separate entrance basement apartment with kitchen/bathroom, and large above-grade windows provides excellent potential for an income-generating suite. Additional highlights include newer windows(some), top-quality sliding doors with pocket screens, and a large covered front porch with a generous entryway closet. Located just minutes from Square One, City Centre, GO Transit, Mississauga Transit, Shopping Malls, major highways (401, 403, 407), top schools including The Woodlands High School ,the University of Toronto Mississauga and Sheridan College, as well as hospitals and parks, this home is a perfect choice for families or investors looking for space, style, and long-term value. (id:60365)
10 - 1482 Dundas Street E
Mississauga, Ontario
Incredible Franchise Opportunity LOCATION, LOCATION , LOCATION. Seize the opportunity to own a thriving Meltwich Craft Food franchise in one of Mississauga's most high-demand locations. Conveniently located at 1482 Dundas Street East, Unit 10, this fully operational restaurant is nestled in a bustling plaza at Dundas and Dixie, offering exceptional exposure, steady foot traffic, and quick access to Highway 427, QEW, and public transit. Surrounded by a diverse mix of residential communities, office buildings, and major national retailers, this location benefits from a consistent flow of dine-in, takeout, and delivery customers. The restaurant features a modern interior, comfortable dine-in seating, and a fully equipped commercial kitchen, including an exhaust hood system, walk-in cooler & freezer, prepares, and a POS system. All equipment and chattels are included in the sale. This is a turnkey business with proven systems in place ideal for experienced operators or passionate entrepreneurs. Tremendous growth potential through extended hours, catering services, or increased presence on third-party delivery platforms. Don't miss your chance to step into a successful and growing franchise in a prime Mississauga location. (id:60365)
26 Louvain Drive
Brampton, Ontario
Live in your dream home! Luxurious, spacious, and grand. Step inside this stunning house in The Chateaus. Experience the grandeur of 26 Louvain Dr. A unique well maintained Executive 5 bedroom 6 bathroom detached home with 4 car garage, spacious finished basement, and ample closets and storage. Situated directly adjacent to the Spearhead Valley, this house is perfectly located between the close knit community and the serene tranquility of nature. Watch the seasons unfold from your private professionally landscaped backyard oasis. Admire the pleasing vista from the large sun filled family room or any of the spacious bedrooms; all of which feature an ensuite. This approximately 3800 sqft above grade (5200 sqft of living space) home sits on a rare pie Shaped Lot which is also the largest lot in the neighborhood and features Granite Floor, Gourmet Kitchen With Granite Countertops, wide plank Hardwood flooring throughout, $$$$ New Driveway asphalt 2025, Professionally Landscaped With Interlock Porch And Walkway And Rear Patio. Main Floor Den (breakfast nook), Stainless Steel Appliances, Crown Molding, Rec room and 2nd family room in the basement with the potential for in-law suite conversion. This standout home represents a rare and unique opportunity in one of Brampton's most desirable neighborhoods.... Make it yours! (id:60365)
430 Grenke Place
Milton, Ontario
Dream Home Alert! This stunning upgraded detached home in the sought-after Harrison neighborhood is beautifully maintained and offers 3 spacious bedrooms, 4 bathrooms, and a professionally finished basement, making it perfect for families or investors. Featuring a functional and elegant layout, this home includes a formal living room, a cozy family room with a built-in Bose sound system, and an open-concept kitchen and dining area with stainless steel appliances and a walkout to a huge fenced backyard with storage. The upper level boasts a versatile loft space that can easily be converted into a fourth bedroom. Premium finishes include hardwood flooring throughout and upgraded tiles in the kitchen and foyer, while an extended driveway with no side-walk allows for convenient side-by-side parking. Additionally, there is a provision to create a legal basement apartment with a separate entrance, offering excellent income potential. Ideally located close to top-rated schools, parks, Kelso conservation area, plazas, public transit, the GO Station, and Highway 401, this home is perfect for growing families or savvy investors. Don't miss out book your showing today! (id:60365)
807 - 3005 Pine Glen Road
Oakville, Ontario
Welcome to the Bronte where contemporary style meets every day convenience. This beautiful Penthouse features an open concept 2 bedroom 2 bathroom and a big kitchen w/ island and eat-in area. (800 sq ft plus 315sq ft terrace for total area of 1115 sq ft). Primary bedroom features walk in closet and 4 piece ensuite w/ a walkout to the large open terrace. 315 sqft of balcony can fit all your outdoor furniture, and with southern facing views to clink champagne in the evening. Floor to ceiling windows w/ blinds throughout. Living room has gorgeous southern views and an adjoining area for your home office. This brand new building features many modern amenities like the sought after "package room" for all your deliveries. Gym, Party rooms and underground parking w/ locker attached to the parking space. Close to hospital, medical centers, highways, go-train, shopping and trails! ***virtually staged*** and ready for you to move in right away! (id:60365)
3752 Milkwood Crescent
Mississauga, Ontario
Welcome to this gorgeous and impeccably maintained semi-detached home nestled in a friendly Lisgar neighborhood! This stunning 3-bedroom, 3-bathroom residence is loaded with upgrades and offers a bright, inviting living space. The spacious primary bedroom features a walk-in closet, while the second and third bedrooms share a convenient full bathroom. Enjoy a modern kitchen with granite countertops, stylish backsplash, and elegant cabinetry. Cozy up by the gas fireplace, and appreciate the direct entrance from the garage with an automatic opener. Step out to a beautiful, maintenance-free backyard complete with a shed and ample storage. Perfectly located just steps to Tobias Mason Park, shopping, top-rated schools, and offering easy access to Hwy 401 and 407!! (id:60365)
114 - 383 Main Street E
Milton, Ontario
Stylish & Energy-Efficient 980 Sq ft Ground-Floor Condo in the Heart of Milton, This beautifully maintained 980 sq ft unit features modern quartz countertops, elegant stone accent wall, a spacious den, and a bright open-concept living area. Located on the ground floor for added convenience, it includes two parking spots (one underground, one outdoor) and a private locker. Enjoy sustainable living with geothermal heating and solar energy systems. Ideally situated downtown just steps from shops, restaurants, parks, the GO Train, and more! (id:60365)
K1-L - 4 Cedar Pointe Drive
Barrie, Ontario
4,339 sq. ft. fully finished office space for lease in Cedar Pointe Business Park. Multiple private offices, boardroom, kitchenette. Central Barrie, easy access to Highway 400. $16.50/sq.ft./year and TMI $8.66/sq.ft./year+ HST. Tenant pays utilities. Pylon Signage: $40/month per sign. Ideal for professional or corporate tenants seeking turnkey office space in a prime business hub. (id:60365)
56 Mabern Street
Barrie, Ontario
Welcome to 56 Mabern Street, a beautifully located detached home available for lease in Barrie's desirable southwest community. This spacious and modern 3-bedroom, 3-bathroom home features vinyl flooring, stylish large-format tiles, and built-in closets in every bedroom. The bright, open-concept main floor offers a sleek kitchen with stainless steel appliances, quartz countertops, and upgraded cabinetry that flows into generous living and dining spaces - ideal for families and professionals. The oversized primary suite boasts two walk-in closets and a spa-inspired ensuite with a glass enclosed shower. Two additional bedrooms and a full 4-piece bath complete with upper level. Enjoy the convenience of main-floor laundry, a built-in garage with inside access, and a powder room on the main level for guests or added flexibility. Step outside to a private, fully landscaped backyard with mature trees, an interlocking patio space for summer entertaining, and a bonus storage shed. Situated minutes from schools, parks, shopping, and Highway 400, this move-in-ready home offers comfort, style, and functionality in a family-friendly neighbourhood. MAIN AND SECOND FLOOR ONLY FOR LEASE. (id:60365)
#1, #2 - 66 Parkside Drive
Barrie, Ontario
Attention investors! Fantastic investment opportunity in a prime location! This turn-key legal duplex in Barrie's sought-after Queen's Park community offers a profitable investment or a perfect owner-occupied rental strategy. Featuring two fully self-contained rental units with separate entrances and laundry facilities, this property is designed for max rental income and long-term equity growth. Steps to public transit and key amenities as well as easy access to commuter routes and GO Train service. This well-maintained legal duplex detached two-storey century home showcases original brickwork, trim, interior doors, hand-sculpted ceilings, and columns - all adding character and charm to this beautifully renovated home. The larger 2-bedroom unit is connected to a 1-bedroom/two-storey unit facing Sophia Street, providing ample space for a growing family or an opportunity for rental income. Looking to build your real estate investment portfolio? Live in one unit and rent out the other to off-set overhead costs and build equity or rent out both units for steady monthly cash flow. The choice is yours! Take a look at this property and notice extensive upgrades with most areas renovated with modern features. Upgrades include cellulose insulation in exterior walls and attics of both units, LED lighting throughout, and electrical breaker panels in both units. Additional features of this home include two gas fireplaces, 9' ceilings, crown mouldings, built-in china cabinet, private front & rear entrances, covered porch, and 3-season sunroom. Two self-contained rental units, currently tenanted. Apartment A - $1821.60 | Apartment B - $1795.00 + tenants pay utilities, includes appliances as shown, parking x 3. (id:60365)
64 Goldfinch Crescent
Tiny, Ontario
Top 5 Reasons You Will Love This Home: 1) From the moment you arrive, this exquisite two-storey home impresses with refined finishes and expert craftsmanship that bring every room to life 2) At the centre of the home is a chefs kitchen designed to elevate every meal, complete with sleek countertops, premium appliances, and smart storage that blends function with style 3) The grand foyer sets the tone with a dramatic cascading staircase, creating an unforgettable first impression that speaks to the homes timeless elegance 4) Upstairs, the primary suite is a true retreat, featuring a spa-inspired ensuite with a deep soaker tub, glass-enclosed shower, and a walk-in closet 5)Set on a spectacular 1-acre lot backing onto protected greenspace, this property delivers the ultimate in privacy, wrapped in mature trees and tucked away from the road. 2,883 above grade sq.ft plus a finished basement. Visit our website for more detailed information. (id:60365)
302 - 185 Dunlop Street E
Barrie, Ontario
The perfect condo does exist! This beautiful 'Sapphire' model suite is located directly on the front of the building and has spectacular unobstructed Southern views over picturesque Kempenfelt Bay. The open concept floor plan is flooded with natural light through floor to ceiling windows and features 1510 sq ft of incredibly well curated living space. 9 Foot ceilings and upgraded light fixtures make the space feel light and airy. The crisp, neutral colour pallet is highlighted by beautiful laminate floors and a stunning kitchen with white shaker cabinetry, quartz counters, and stainless steel Kitchenaid appliances with beverage centre and integrated Blomberg fridge. The floor plan has 2 large bedrooms each with their own ensuite and stunning lake views, an oversized den which makes for a great 3rd bedroom, office, or flex space, as well as a convenient powder room and large laundry with plenty of storage. Take in sunrises and sunsets on your South facing balcony with Lumon glass enclosure system which allows you to enjoy the outdoor space 3 seasons of the year. The cherry on top here is the two side-by-side parking spaces which are conveniently located on the same level as your suite, which means no elevators when bringing in groceries or moving items in and out. The amenities at Lakhouse and its location are second to none. Fitness room, oversized party room, spa, steam room, sauna, roof top bbq/patio, and private dock on Lake Simcoe to name a few. The convenient location allows you to walk to all of downtown Barrie's incredible restaurants, pubs, and boutique local shops all while being located directly on the shores of Lake Simcoe with access to beaches, docks, walking trails, and parks. Welcome home. (id:60365)
1515 - 7167 Yonge Street
Markham, Ontario
World on Yonge 1 bed + den w/open unobstructed views! Wood floors & 9 ft ceilings throughout, open concept living/dining, spacious bedroom & separate den. Stainless steel appliances, granite counters, backsplash in kitchen. Walkout to wide balcony stretching entire width of unit. Great building amenities including 24 hr concierge, visitor parking, indoor pool, gym, theatre room, party room, guest suite. One bus to Finch station, 100+ retail and service shops at the foot of the building, including restaurants, health & beauty services, professional services (legal, accounting, immigration, travel), medical services (optometrist, chiropractor, dental), grocery store. (id:60365)
34 Linda Margaret Concession
Richmond Hill, Ontario
Enjoying living in the beautiful Devonsleigh Community. Fully Newly Renovated Finished, 1Bedroom, Basement Apartment With Separate Private Entrance & One Driveway Parking. GreatLayout With Laminate Floors, Brand New washroom. Laundry and 1 parking spot on Drive wayavailable. Due to High allergy of Landlord, No pets allowed. No Smoker. Tenant To Pay 1/3Utilities, Suitable for 1 person or a couple. Steps To Park, School, Transit. (id:60365)
1856 Innisbrook Street
Innisfil, Ontario
Situated in the exclusive Innisbrook Estate community and less than 5 minutes from Hwy 400 , this beautifully updated bungalow offers over 3,500 sqft. of finished living space on a private, wooded one-acre lot. An open-concept layout showcases rich natural oak hardwood floors, modern pot lighting, and upscale finishes throughout. The kitchen features granite countertops and flows seamlessly into spacious living and dining areas ideal for both daily living and entertaining. The main level includes three large bedrooms, highlighted by a luxurious primary suite complete with a Jacuzzi tub, glass shower, and double vanity. The fully finished basement adds incredible value with two additional bedrooms, a rec room, billiards/games area, full bathroom, and a stylish wet bar. Outside, enjoy the ultimate backyard escape with an in-ground pool, brand new hot tub, gas BBQ hookup, and ample space for hosting. A massive interlock driveway leads to a 3-door garage that fits up to o cars, featuring new insulated doors, workshop space, and additional storage. Combining executive-level comfort with exceptional convenience, this 19-year-old home offers refined living in one of Innisfil's most prestigious neighbourhoods. (id:60365)
131 - 333 Sea Ray Avenue
Innisfil, Ontario
MOVE-IN READY FULLY FURNISHED CONDO AT FRIDAY HARBOUR WITH LUXURY AMENITIES! Welcome to 333 Sea Ray Avenue Unit 131! Discover the ultimate resort lifestyle in this stunning ground-level, fully furnished 1-bedroom, 1-bathroom unit at Friday Harbour! With fine dining, casual eateries, boutique shopping, golf, a marina, and even a private beach club, every amenity is just steps away. Whether you're indulging at the spa, relaxing by the outdoor pool and hot tub, or exploring the biking and walking trails in the nearby Nature Reserve, you'll always find something to enjoy. Enjoy year-round activities from ice skating and seasonal festivals to water sports and more, all within walking distance of your door! Inside, the bright, open-concept layout is stylishly appointed with modern finishes, including a sleek kitchen with stainless steel appliances, subway tile backsplash, and granite countertops. Unwind in your backyard overlooking a serene courtyard. This move-in ready home comes complete with in-suite laundry, a dedicated parking space, and a storage locker. Condo fees include building maintenance, ground maintenance/landscaping, high-speed internet, property management fees and snow removal. Don't miss out on this incredible opportunity to own this beautiful condo at the one-of-a-kind Friday Harbour Resort! (id:60365)
8 Westcliffe Crescent
Richmond Hill, Ontario
Welcome to this beautifully upgraded and well-maintained 3-bedroom, 3.5-bathroom semi-detached home nestled in the family-friendly Jefferson community. As you step inside, you're greeted by an open and inviting living and dining space with hardwood floors throughout. Continue into the sun-filled family room and a stylishly remodeled kitchen featuring custom cabinetry, stunning porcelain quartz countertops and backsplash, high-end stainless steel appliances, and a double sink perfect for everyday living and entertaining alike. The kitchen opens to a cozy breakfast area with built-in shelving and a walk-out to a private backyard.Upstairs, spacious bedrooms with custom closet organizers offer functionality and comfort, while the south-facing orientation ensures an abundance of natural light year-round. The fully finished basement adds impressive living space with a rec room, wall-mounted TV, den, dry bar, a full bathroom, and a beautifully designed laundry room with built-ins ideal for extended family or multi-functional living.Located on a quiet street with no sidewalk, this home is within walking distance to top-rated schools including St. Theresa of Lisieux CHS and Richmond Hill High School, excellent French Immersion options, community parks, playgrounds, soccer fields, nature trails, shopping plazas, restaurants, and public transit. This is a move-in ready gem in one of the most sought-after neighbourhoods perfect for growing families. (id:60365)
Basement - 15 Holman Crescent
Aurora, Ontario
Welcome to this bachelor suite featuring a full kitchen and a bathroom, ideal for a single tenant seeking comfort and style. Conveniently located in a quiet, family- friendly neighbourhood, this unit offers peaceful living with the added benefit of a separate entrance for enhanced privacy. Includes one parking space on the driveway for convenience. Book your showing today. Move- in Ready! (id:60365)
145 Taucar Gate
Bradford West Gwillimbury, Ontario
Welcome to Your Dream Townhouse in the Heart of Bradford! Step into this stunning, fully updated 3-bedroom townhouse, perfectly located in one of Bradfords most sought-after family-friendly neighborhoods! Just steps from lush parks and top-rated schools, this home blends modern style with unbeatable convenience. The chef-inspired kitchen is a showstopper featuring sleek quartz countertops, stainless steel appliances, and a coffee bar that doubles as extra storage space. The bright, open-concept living and dining area flows seamlessly to a private fenced yard with a beautifully finished deck your go-to spot for summer BBQs and entertaining. Upstairs, you'll find three spacious bedrooms and a beautifully renovated 3-piece bathroom, ideal for growing families or professionals. The fully finished basement adds even more living space, complete with a cozy rec room and an additional 3-piece bath perfect for guests or a home office. Plus, enjoy the convenience of direct access from the garage. Live just minutes from Catholic and Public Elementary & Secondary schools, grocery stores, Walmart, restaurants, and Bradfords vibrant Leisure Centre and Library. Commuting? You're only minutes from the Bradford GO Station and Hwy 400, and a quick 20-minute drive gets you to Upper Canada Mall, Costco, and Hwy 404. This is more than just a rental its a lifestyle. Don't miss your chance to live in this exceptional home in an unbeatable location! (id:60365)
263 North Street
Whitchurch-Stouffville, Ontario
Your dream family home awaits! Welcome to 263 North Street. Incredible detached 4+2 bedrooms, 4 bathroom side-split with meticulous attention to every detail - nothing has been overlooked. Offering an impressive, functional layout, almost 3000 square feet of total living space with smooth ceilings, freshly painted & extensive upgrades throughout. The gourmet kitchen is a chef's dream with built-in stainless steel appliances, quartz countertops, pot lights, crown molding, an open concept design with dining area & a family room sun filled with natural light, fireplace, pot lights & a large window overlooking the front yard. The primary bedroom is a true retreat & features an amazing balcony with views of the pool & expansive backyard, built-in closet with organizers & tv, a brand new, spa like 4 piece ensuite with glass shower, double vanity, heated floors & a smart toilet. The upper level also accommodates 3 additional generous size bedrooms. The cozy yet large living area features custom built bookshelves, barn door, pot lights, laundry area, 2 pc powder room & a walk out to the beautiful backyard retreat. The lower levels offer a spacious 5th bedroom, gym, recreation room with pool table/ping pong table, a home theatre room with projector & screen, custom sectional included, a 4 piece bath, utility room & additional storage space. Step into your private & personal haven with a large 18x36 swimmers pool, maintenance free aluminum fence, gazebo, seating area, projector + screen, firepit, bar & custom shed. Located on a fantastic 60x105 ft lot with a 2 car garage plus up to 6 car driveway parking (or 4 large trucks) in a mature enclave of Stouffville with excellent schools, great parks, trails, shops, restaurants & just minutes away from all the amazing amenities Stouffville has to offer. This is not merely just a house; its an exceptional family home waiting for you. See all inclusions. (id:60365)
65 Hopewell Street
Vaughan, Ontario
This exceptional home blends modern comfort with the tranquility of nature, set on a deep premium lot that backs onto green space with soaring trees, offering breathtaking year-round views. Watch the most beautiful morning sun rises from your backyard deck while enjoying a coffee. A rare walkout basement provides three levels of uninterrupted vistas of greenery, making this property truly one-of-a-kind. Inside, the home impresses with high-end finishes and thoughtful upgrades throughout. $$$ spent on renovations. The open-concept layout is both functional and elegant, featuring direct garage access discreetly tucked away. Highlights include 24x24 tile flooring, 5-inch hardwood planks, iron pickets and beautifully crafted custom wainscoting and wall paneling. Upgraded lighting fixtures and pot lights enhance the home's warm and sophisticated ambiance. Four spacious upper-level bedrooms with an additional loft. Recently replaced carpet on upper level. The primary suite serves as a private retreat, featuring a generous walk-in closet and a spa-inspired 5-piece ensuite with a frameless glass shower and elegant hexagon tile detailing. Both upper-level bathrooms and the laundry room have been tastefully refreshed to continue the spa-like feel. The professionally finished walkout basement features a separate entrance, high-end finishes, cabinetry, two additional rooms and a stylish 3-piece bathroom, perfect for extended family or guests. Additional features include a heat recovery ventilation (HRV) system, central vacuum, smart garage door opener, Google Nest thermostat, custom fireplace, built-in garage storage shelves and more. Steps to walking trails and New Kleinberg Market. Well maintained making it turn key, just bring your clothes! With its upscale upgrades, rare ravine lot, stunning views and above-ground walkout basement, this home stands out as a rare opportunity in the neighborhood. Do not miss this opportunity! (id:60365)
1204 - 95 Oneida Crescent
Richmond Hill, Ontario
Discover a rare corner gem at Yonge Parc by Pemberton! Unit 1204 is a stylish 2-bedroom, 2-bathroom suite featuring 820 sq.ft. of bright, open-concept living and a spacious terrace ideal for sipping your morning coffee or unwinding at sunset. Enjoy 9-foot smooth ceilings, sleek flooring, quartz counters, and stainless steel appliances, all in a move-in ready space. This unit includes parking and a locker and gives you access to top-tier amenities like a 24-hour concierge, fitness centre, sauna, rooftop patio, party room, and even a pet wash. Located in the heart of Richmond Hill, you're just steps from transit, Hillcrest Mall, great restaurants, and top schools. A unique opportunity you don't want to miss! (id:60365)
301 Danny Wheeler Boulevard
Georgina, Ontario
Welcome to 301 Danny Wheeler Blvd! This is nestled in the highlysought-after North Keswick community in Georgina Heights. As you stepinside, you'll be greeted by the spacious, open-concept designfeaturing 9-foot ceilings on the main & 2nd floor . The living spaceboasts stunning hardwood floors, a kitchen with elegant ceramic tiles,a walk-out deck, quartz countertops, and stainless steel appliances.The breakfast area seamlessly connects to the great room, which isfilled with natural light from large windows and features a cozyfireplace. Convenience meets style with a laundry room that offersdirect access to the large double-car garage. Upstairs, the primarybedroom awaits with oversized windows, a walk-in closet, and aluxurious 5-piece ensuite bathroom complete with a jacuzzi bathtub.The family room has 14-foot ceilings and features its own large windowand walk-out balcony, offering an additional space to relax andunwind. Enjoy all the perks of this prime location with nearbybeaches, marinas, golf courses, parks, conservation areas, and avariety of shops, grocery stores, restaurants, and the Gem Theatre.Plus, you'll have easy access to Hwy 404 for a seamless commute. Thishome is the perfect place to create lasting memories with your family (id:60365)
16 Patience Lane
Ajax, Ontario
Renovated 3+1 Bedroom Townhouse WITH 2 PARKING SPOTS in Desirable Southeast Ajax Steps from the Lake and schools! Welcome to this beautifully renovated townhouse nestled in the highly sought-after South East Ajax community, just minutes from the lake, trails, and waterfront parks. Boasting 3 spacious bedrooms upstairs and a fully finished basement with an additional bedroom or flex space, this home offers the perfect blend of comfort, style, and functionality. Step into a bright and open concept living area with modern finishes throughout. Many upgrades! The updated kitchen features sleek stainless-steel appliances, a gas stove, and ample cabinetry ideal for home chefs and entertainers alike. The main level walks out to a gated, professionally landscaped backyard, perfect for relaxing or hosting gatherings in your private outdoor oasis with $ spent on interlock. Upstairs, you'll find three generously sized bedrooms, each with large closets and abundant natural light. The finished basement includes a plus - one bedroom or office and bathroom, providing flexibility for growing families or guests. Additional features include: Two parking spots, including an attached garage, fenced back yard. Modern bathrooms with stylish finishes. Well - maintained complex in a quiet, family - friendly neighborhood Located close to schools, shopping, public transit, and the lakefront, this move - in - ready home is a rare find in a prime location. Don't miss your chance to own a beautifully updated home in one of Ajax's most desirable communities! Check out the floorplans, virtual tour and photos and book your appointment today! (id:60365)
1207 - 1470 Midland Avenue
Toronto, Ontario
Welcome to 1470 Midland Ave Unit 1207 - a bright and spacious 2-bedroom, 2-bathroom condo located in a highly sought-after neighbourhood at Midland and Lawrence. This well-designed unit features a functional floor plan with large windows that flood the space with natural light, and the convenience of an ensuite laundry. Recent upgrades include a renovated kitchen, new flooring, fresh paint throughout, and new closet doors - just move in and enjoy! The building offers a wide range of exceptional amenities, including a 24-hour concierge, indoor swimming pool, sauna, gym, billiard and ping-pong rooms, and more. Situated in a prime location with quick access to the subway, TTC, and Hwy 401. You're just steps from shopping, schools, parks, libraries, plazas, banks, grocery stores, walk-in clinics, and Scarborough General Hospital. Plus, enjoy 24-hour TTC service to U of T Scarborough and Centennial College, and you're only minutes from Scarborough Town Centre. All utilities are included in the rent - just move in and enjoy! (id:60365)
706 - 2550 Pharmacy Avenue
Toronto, Ontario
Welcome to Your Dream Condo in One of the Areas Most Sought-After, Serene Neighbourhoods! *** Step into this bright, expansive suite featuring an oversized balcony perfect for morning coffee or evening relaxation. Located in a warm, family-friendly, and meticulously maintained building, this unit offers the ideal blend of comfort and convenience. *** Enjoy a full suite of premium amenities including an outdoor pool, tennis court, gym, sauna, and stylish party room. All utilities plus cable are included for worry-free living! *** Commuters and students alike will love the unbeatable access: TTC right at your doorstep, minutes to Hwy 404/401, and close proximity to top-rated schools including Sir John A. Macdonald CI, Bridlewood Mall, and community centers. An ideal location for students of U of T Scarborough, York University, and Seneca College. *** This is more than a condo its a lifestyle upgrade. Book your showing today! (id:60365)
105 Warnford Circle
Ajax, Ontario
Welcome To This Bright and Spacious Detached Home Situated In The Prestigious Neighbourhood of Ajax. This Ready Move In 4 Bedrooms and 3 Bathrooms Features Open Concept Family Room With Fireplace, Formal Dinning and Living rooms, Freshly Painted Throughout, 9 Foot Celing, Large Kitchen with Quartz Counter, Breakfast Bar and Eating Area, Hardwood Floor on Main and Second Floor, Pot Lights, Large Master Bedroom With Walk-In Closet and 4-Pce Ensuite, 2nd Bedroom With Balcony, Laundry On 2nd Floor, Walk-out Basement With In-Law Suite Potential. The Backyard Is Fully Interlocked, Ideally For Entertaining or Relaxing Outdoors, Brand New AC (July 2025), Closed To All Amenties - Shopping, Public Transit, Restaurants, Located Near High Ranking School, Walking Distance To Public and Catholic Schools, French Immersion School, Close To Highway 401, Walmart, Costco, Place Of Worship/Mosque. (id:60365)
15 Eastdale Avenue
Toronto, Ontario
ATTENTION, ATTENTION, INVESTORS!! Welcome to this Semi-detached property in a prime location on Danforth and Main!! Property is priced to sell!! Turn-key and Easy Flip!! Don't miss your opportunity to grab this spectacular property! An absolute Renovators Dream!! (id:60365)
16 - 30 Livingston Road
Toronto, Ontario
Welcome to this beautifully updated 3-storey condo townhome nestled in Torontos desirable Guildwood community, just steps from Lake Ontario. This spacious 3-bedroom, 3-washroom home features a functional layout with modern upgrades throughout. The contemporary galley kitchen is equipped with quartz countertops, mosaic backsplash, rich dark cabinetry, and ample storage. The bright open-concept living and dining area walks out to a private fenced yard, perfect for relaxing or entertaining. Brand new wide-plank laminate flooring runs throughout all three levels, complemented by updated light fixtures and elegant two-tone hardwood stairs that add warmth and sophistication. Upstairs offers generously sized bedrooms with large closets and abundant natural light. The finished basement includes a versatile rec room, office, or play space, along with a laundry area with utility sink and storage. Two parking spaces one in the garage and one on the surface provide everyday convenience. This well-managed, family-friendly complex offers visitor parking, an outdoor pool, and a meeting or party room with a full kitchen that residents can conveniently book online. Located within walking distance to Guild Park, scenic waterfront trails, GO Station, TTC, schools, and shopping. A fantastic opportunity for first-time buyers, growing families, or investors looking for a move-in ready home in one of Scarboroughs most established neighbourhoods. (id:60365)
888 Hugel Avenue
Midland, Ontario
Top 5 Reasons You Will Love This Home: 1) Mindfully designed for modern living, this home features three spacious bedrooms plus a den and three full bathrooms, including a generous primary suite with a walk-through closet and spa-like ensuite complete with a walk-in shower, soaker tub, and double vanity 2) The upgraded kitchen shines with stainless-steel appliances, while the fully finished basement boasts a wet bar and commercial-grade laundry, along with updated electrical and plumbing throughout, this is a truly turn-key home where all the hard work has already been done 3) Bask in the natural light of the oversized sunroom, ideal for lounging or entertaining year-round, along with a fully landscaped and generously sized in-town lot delivering exceptional curb appeal and ample parking for six vehicles, including a double-car garage 4) The professionally finished basement adds incredible versatility, perfect for a cozy media room, guest quarters, multi-generational living, or a private home office 5) Located in Midlands desirable west end, you're just a short stroll from downtown shops, restaurants, schools, Georgian Bay General Hospital, and the waterfront. 1,662 above grade sq.ft plus a finished basement. Visit our website for more detailed information. (id:60365)
675 Ribstone Court
Oshawa, Ontario
This stunning brand-new end-unit townhouse is nestled in the prestigious Grand Ridge North, offering the perfect blend of contemporary design and natural beauty.Step into an open-concept chefs kitchen featuring a huge centre island, all brand new appliances , seamlessly flowing into the dining area and spacious great room perfect for entertaining,Dining area walk out to deck and backyard,Hardwood floors run throughout the main level, adding warmth and elegance.Upstairs, you'll find three generously sized bedrooms and two full bathrooms, including a luxurious primary suite with oversized walk in closet.Located in a vibrant neighbourhood, this home is just minutes from schools, shopping, dining, and recreational facilities. Enjoy scenic trails, parks, and more... (id:60365)


