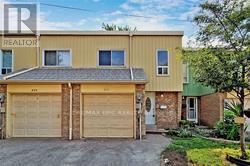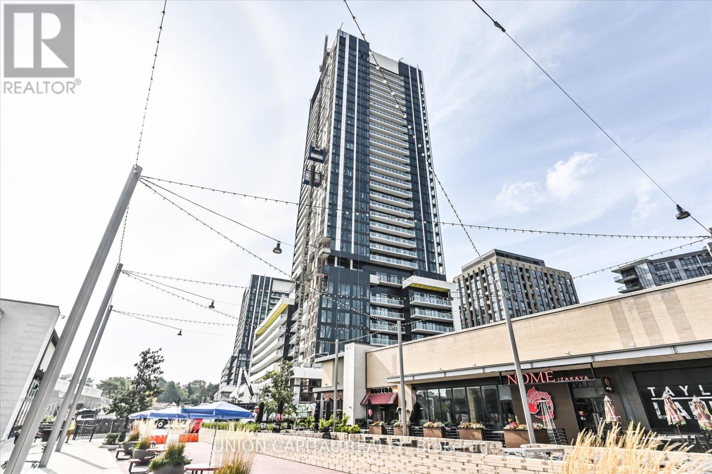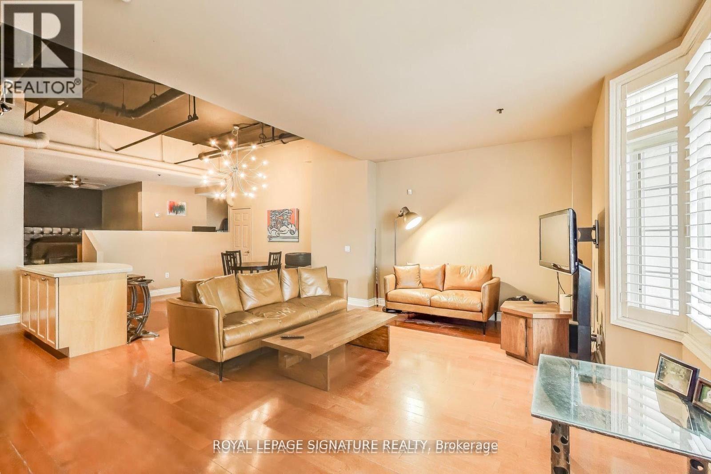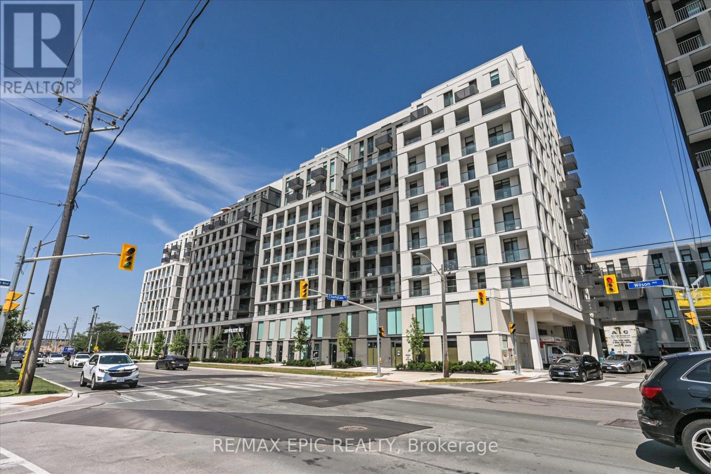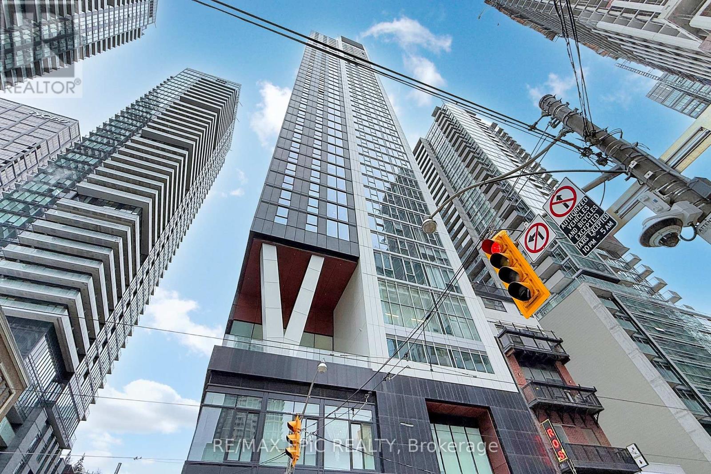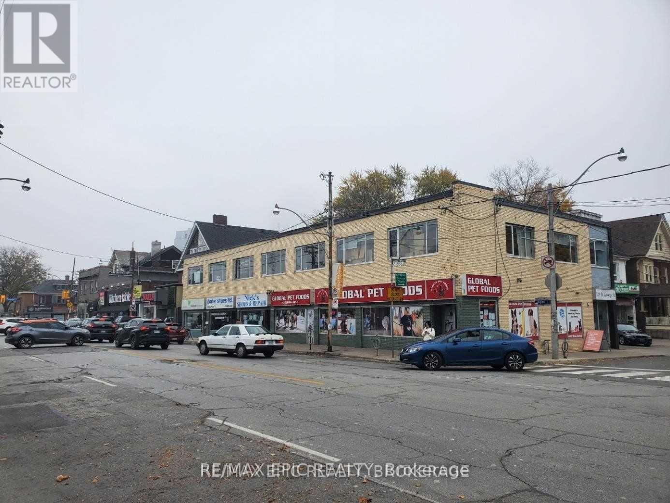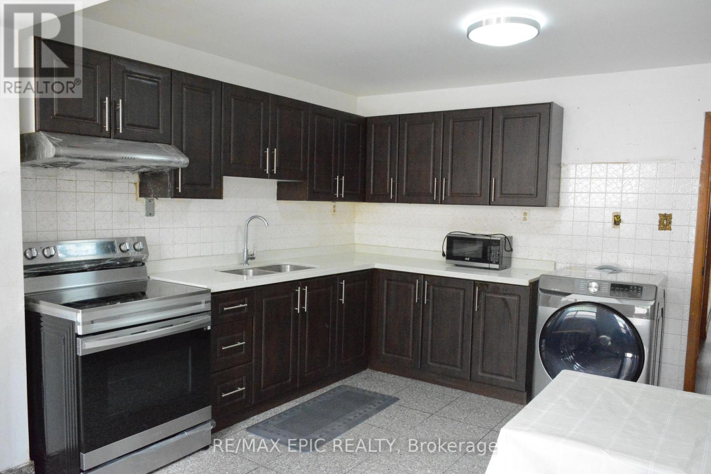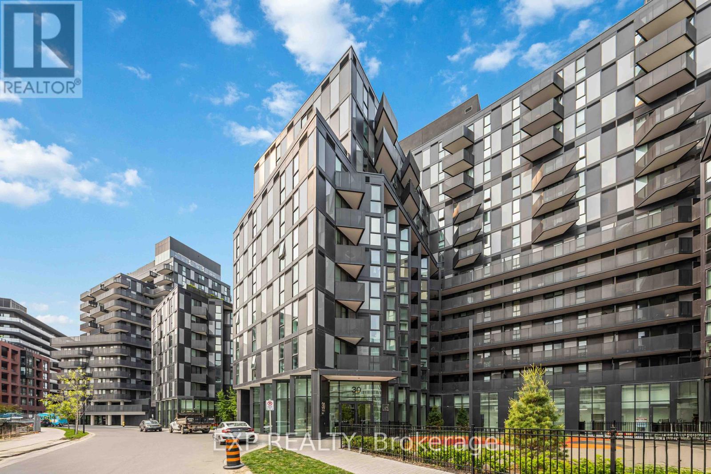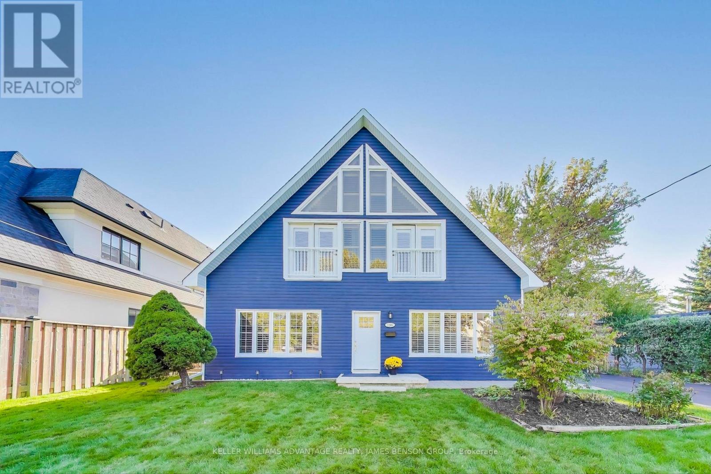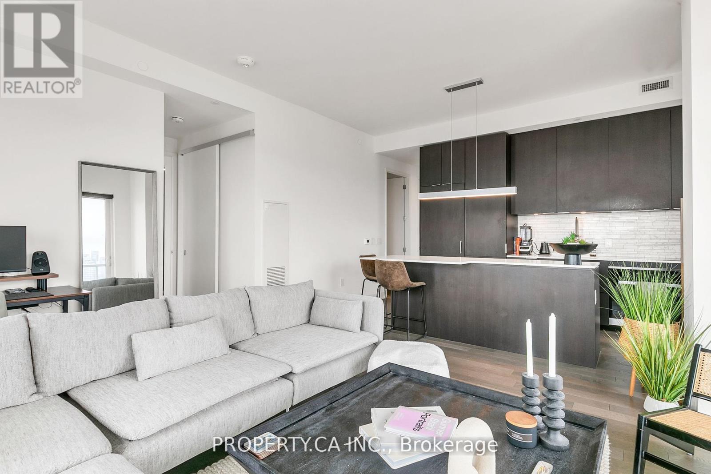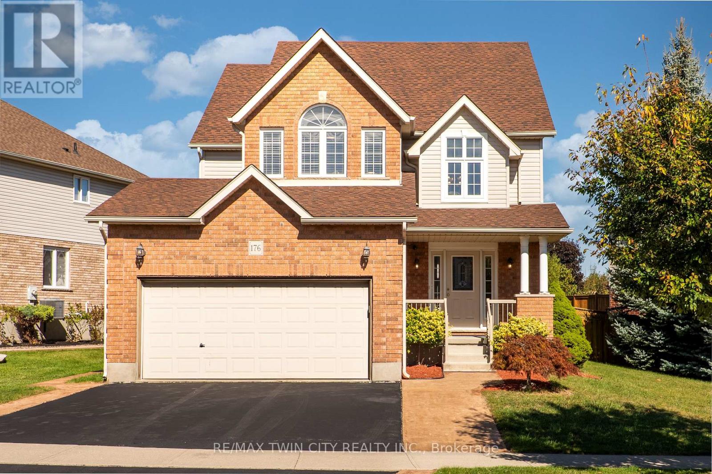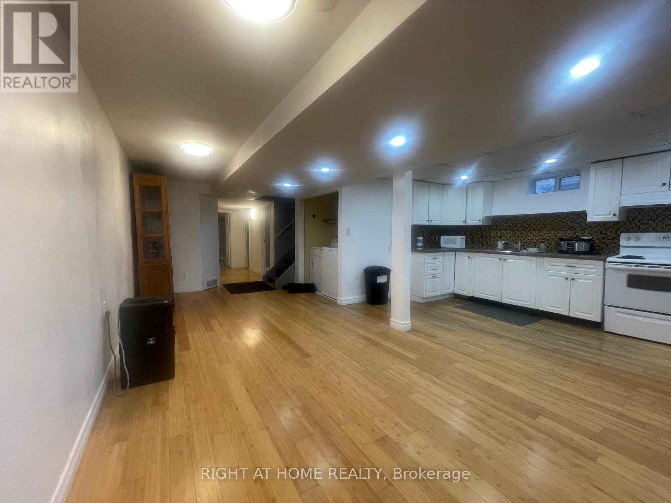120 Woody Vine Way
Toronto, Ontario
Gorgeous Townhome In Coveted Bayview Village Area! 3+1 Br & 3 Washrooms! Fabulous Open Concept Living Space W/ A Walk Out To Fenced Backyard. New Floor & Staircase(2021). Newly Renovated Basement(2021) W/ 4th Br & 3Pc Bath. Excellent Location! École Élémentaire Paul-Demers school nearby, Ranked #1 of 1350 in Toronto ,Ranked #1 of 7342 in Ontario .Proficiency Aver Step To Finch/Leslie Transit, Supermarket & Restaurants. Mins To Go Station, Subways, Hwy 401/404,Hospital, Fairview Mall, Seneca Colleage (id:60365)
715 - 50 O'neill Road
Toronto, Ontario
Rodeo Drive Condos, by Lanterra. Located in at the Shops of Don Mills, Steps to The central Town Square, beautiful landscaping, and a Douglas Coupland clock tower surrounded by upscale shops, restaurants, offices, and residences. The newly completed, and never lived-in suite, offers one bedroom with open concept kitchen/dining, and living with walkout to balcony and unobstructed views. Interiors were designed by the award-winning Alessandro Munge. Parking is included in the monthly rent. (id:60365)
72 St. Patrick Street
Toronto, Ontario
Street-Level Loft At The Sought-After Village By The Grange, Offering Rare Live/Work Flexibility With Unique Mixed-Use Zoning. This Versatile Space Can Be Configured As Fully Residential, Fully Commercial, Or A Seamless Combination Of Both-Ideal For Service-Based Businesses. With Prime Street Frontage In The Heart Of Downtown, Your Possibilities Are Endless The Unit Features Soaring 12-Foot Ceilings, A Loft-Style Bedroom With A Walk-In Closet, A Spacious Den, And A Large Bathroom Complete With A Separate Walk-In Shower And Standalone Tub. Enjoy A Generous 278 Sq. Ft. Private Terrace Perfect For Relaxing Or Entertaining.All Appliances Are Included, And The Building Offers Access To Top-Tier Amenities Such As A Gym, Outdoor Pool, And Party Room. Condo Fees Cover Heat, A/C, Electricity, Water, Internet/TV, And Maintenance Of Common Areas. One Of The Widest Units In The Grange Complex, This Open-Concept Layout Is Ideal For A Wide Range Of Business Uses. Existing Businesses In The Complex Include Dental And Medical Offices, A Hair Salon, Legal Practices, And Real Estate Offices. Skip The High Cost Of Leasing And Own Your Own Workspace. This Is A Rare And Valuable Chance To Invest In Your Future! (id:60365)
622 - 500 Wilson Avenue
Toronto, Ontario
Welcome To Nordic Condos! Bright And Spacious 2-Bedroom, 2-Bathroom Unit With Floor-To-Ceiling Windows, Open-Concept Layout, And Sleek Modern Finishes. Enjoy A Stylish Kitchen With Quartz Countertops, Stainless Steel Appliances, And Storage. The Living/Dining Area Leads To A Private Balcony Perfect For Relaxing. The Primary Bedroom Features A Large Closet And 4-Piece Ensuite. Second Bedroom Offers Flexibility For Guests, Or Growing Family. Second Full Bath And In-Unit Laundry Add Convenience. Enjoy Top-Tier Amenities: Full Gym, Outdoor Gardens, Party Room, Kids Play Zone, Pet Wash Station, And 24-Hour Concierge. Smart Parcel Lockers And Underground Visitor Parking Complete The Package. Unbeatable Location. Steps To TTC, Minutes To Yorkdale, Hwy 401, Allen Rd, Schools, Parks, And Shopping. Ideal For End-Users Or Investors Seeking Value, Lifestyle, And Connectivity. Book Your Private Showing Today! (id:60365)
2906 - 357 King Street W
Toronto, Ontario
Welcome To Entertainment District! Wonderful 1 Bedroom + Den Available In Great Gulf's Iconic357 King West Building! Full Size Samsung Appliances And Premier Finishes. Functional Layout With 9' Ceiling And City View. Live In The Heart Of Neighboring Downtown's Best Restaurants, Bars And Coffee Shops With Easy To Access. 5 Minute Walk To Queen Street Shopping, And Minutes To The Financial District, Rogers Centre, Waterfront, TIFF, AGO, And Many Attractions! Amenity include Gym, Games Room, Yoga Room and More. (id:60365)
1 - 329 St George Street
Toronto, Ontario
3 Month Free Rent. Enough Time To Set Up Business. Prime Corner Unit Opportunity in the Heart of the Annex. Steps from Dupont Station! Don't miss this rare opportunity to set up your business in one of Toronto's most desirable and high-income neighbourhoods! This 750 sq. ft. corner unit offers exceptional visibility and natural light with windows on two sides, creating a bright and open atmosphere. The space includes a convenient2-piece washroom. On-Site Parking. (id:60365)
Main - 137 Markham Street
Toronto, Ontario
Furnished one of three bedroom on Main Floor. private entrance ! Well Cared Property In High Demand Area Close To Toronto Metropolitan University And University Of Toronto. close to Western Hospital, Ttc, Schools And Shops. All utilities and high speed wifi include in the rent, Students are welcome. (id:60365)
219 - 30 Tretti Way
Toronto, Ontario
Discover this sleek & modern 2-bedroom 2-bathroom suite, nestled in the heart of Toronto's vibrant Clanton Park community. Thoughtfully designed with contemporary finishes, the unit features a stylish kitchen with quartz countertops & stainless steel appliances, a private balcony and a spacious primary bedroom with ample closet space. Included is an underground parking spot and storage locker to go along with top-notch building amenities, such as a concierge, gym, party/meeting room, recreation room and a rooftop deck/garden. Ideally situated just steps to Wilson Subway Station, Yorkdale Mall, parks, schools, and major highways - this location offers exceptional urban convenience. (id:60365)
1188 Mineola Gardens
Mississauga, Ontario
Coveted detached home on a rare 65 x 120 lot in Mineola East with gate access to Spruce Park. This bright and airy 4-bedroom, 4-bathroom residence offers an exquisite master suite with soaring windows and panoramic park views, walk-in closet, 5-piece bathroom with jetted tub, & glass-enclosed shower. The 2nd and 3rd bedrooms share a 4-piece bath with laundry (one of two laundry areas) for added convenience and both have Juliette balconies overlooking the front yard and tranquil neighbourhood tree-scape. The main floor includes a versatile office or bedroom adjacent to a 4-piece bath. Enjoy open-concept living, dining, kitchen, and family room spaces that seamlessly blend comfort and style. Enjoy evenings, dinners and entertaining on the spacious 500 sq/ft deck in your lush backyard that is ideal for entertaining. The partially finished basement includes a second laundry and 3-piece bath, as well as an office and study area. This carpet-free home boasts modern upgrades including a (2023) oven with steam cook and air fry, new roof in (2023), pool pump upgrades in (2025), removable pool safety fence. Situated in one of Mississauga's most prestigious and tranquil neighbourhoods, this home offers easy access to top-rated schools, scenic walking and biking trails, and beautiful parks including Spruce Park and nearby waterfront parks in Port Credit and Lakeview. Commute with ease via close proximity to the QEW, Highway 427, and Port Credit GO Station offering direct trains to downtown Toronto. Residents enjoy charming nearby boutiques, upscale dining, and quick drives to major shopping hubs like Square One and Sherway Gardens.Walk, bike, or drive just 3 minutes to the lake, embracing an exceptional lifestyle that balances serene natural surroundings with convenient urban amenities.This home backs onto a park, offering privacy in a vibrant community known for luxury, safety, and excellent quality of life. A superb family home with endless potential awaits in Mineola East. (id:60365)
4005 - 15 Lower Jarvis Street
Toronto, Ontario
Spacious Modern 2 Bedroom, 2 Bathroom Condo Corner Unit with Oversized Balcony in Downtown Waterfront. Welcome to your new home in the heart of Toronto's vibrant downtown waterfront community! This beautiful condo offers 964 sqft of beautifully designed living space with an expansive wrap around 440 sqft balcony perfect for entertaining or enjoying your morning coffee with a view. This bright and modern unit features an unobstructed view from the 40th floor, an open-concept layout, hardwood floors, upgraded contemporary finishes, and floor-to-ceiling windows that fill the space with natural light. The sleek kitchen is equipped with high-end full size Miele appliances and stylish cabinetry. Located in front of Sugar Beach just steps from the TTC, this prime location offers unmatched convenience and access to the city's best dining, shopping, and entertainment.Included with the unit are two designated parking spaces and a secure storage locker. Don't miss this opportunity to live in one of Torontos most desirable new developments! (id:60365)
176 Pine Valley Drive
Kitchener, Ontario
Welcome to 176 Pine Valley Drive! This move-in-ready 3+2 bedroom, 3.5 bathroom home is situated adjacent to the Doon Creek Natural Area, in desirable Doon South. Set on an extra deep lot, this property offers space inside and out. Freshly painted and with new carpets upstairs, this home combines comfort and style, while the double car garage, covered front porch, and extended driveway add everyday convenience. Check out our TOP 6 reasons why this home could be the one for you: #6: PRIME LOCATION: Surrounded by nature, parks, and walking trails, this home is situated in one of Kitchener's most sought-after neighbourhoods: Doon South. With quick and easy access to top-rated schools, shopping, and minutes from Highway 401, it is the perfect location for commuters and growing families alike. #5: BACKYARD AND LOT: Set on an extra deep lot, this property delivers the kind of outdoor space every family can enjoy. The fully fenced yard is both functional and inviting featuring a spacious two-tier composite deck, mature trees for shade and privacy, & a handy storage shed. #4: SPACIOUS MAIN FLOOR: The bright foyer features soaring ceilings open to the second floor, and abundant natural light. The carpet-free main floor features updated light fixtures and ample space to spread out, with separate living and dining rooms connected by French doors. #3: KITCHEN & DINING: The eat-in kitchen features granite countertops and ample maple-faced cabinetry. #2: BEDROOMS & BATHROOMS: Upstairs, there are three spacious bedrooms. The primary suite features a private 4-piece ensuite. The remaining bedrooms share a full 4-piece bathroom. #1: FINISHED BASEMENT: The fully finished lower level adds incredible versatility. There are two additional bedrooms plus a full 4-piece bathroom, a cold cellar, and an expansive open rec space. Whether you envision a home theatre, gym, kids playroom, or hobby space, the basement is ready to adapt to your lifestyle. (id:60365)
Basmt - 135 Northgate Drive
Welland, Ontario
EXCEPTIONAL RENTAL OPPORTUNITY! This bright, updated 3-bedroom unit is perfectly situated on a quiet cul-de-sac and available for lease. Enjoy the convenience of ALL UTILITIES INCLUDED in the rent (excluding internet). The home features a fantastic open-concept living area and three comfortable bedrooms. Location is unbeatable for students or commuters: you are literally STEPS TO NIAGARA COLLEGE and offer quick access via a private back gate to Woodlawn Street public transit, major highways (406/QEW), Seaway Mall, and amenities. This high-demand location combined with the ease of all-inclusive utility payments makes this the ideal hassle-free rental. Students are welcome! Apply now to secure this prime spot! (id:60365)

