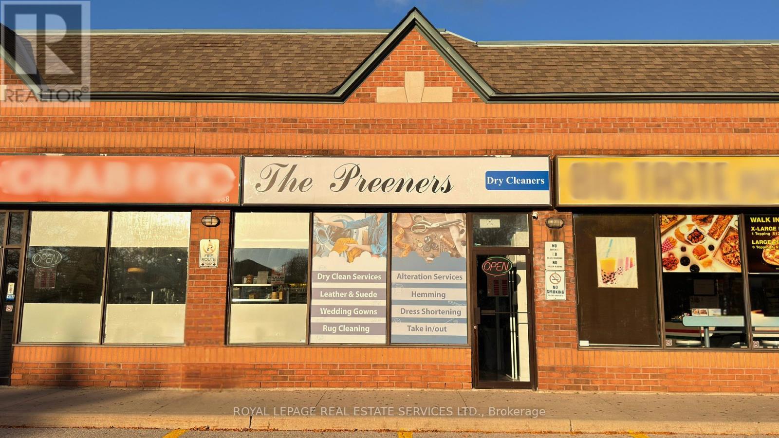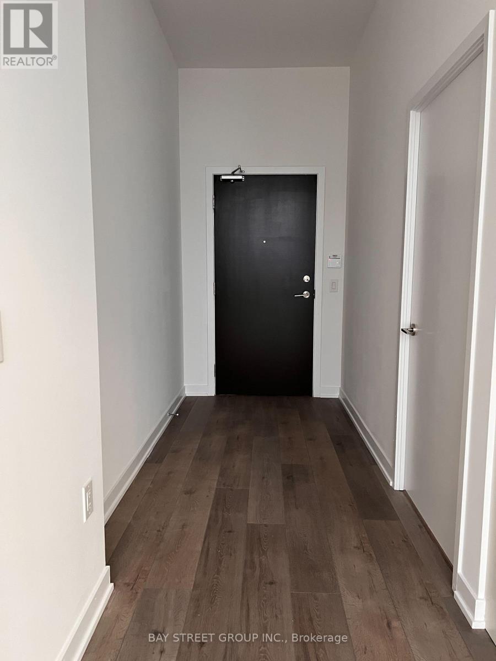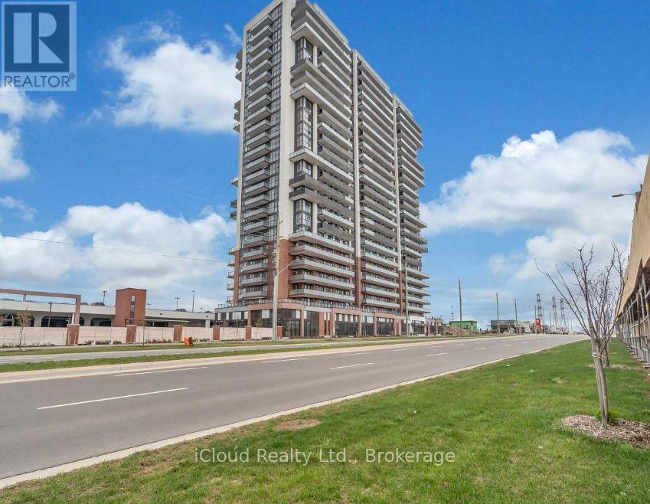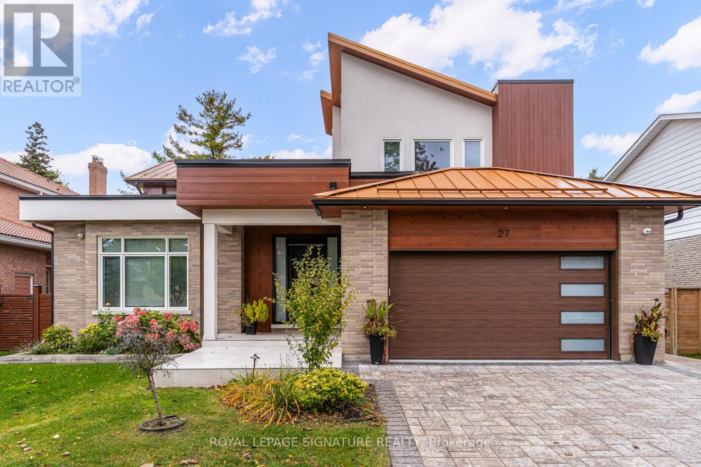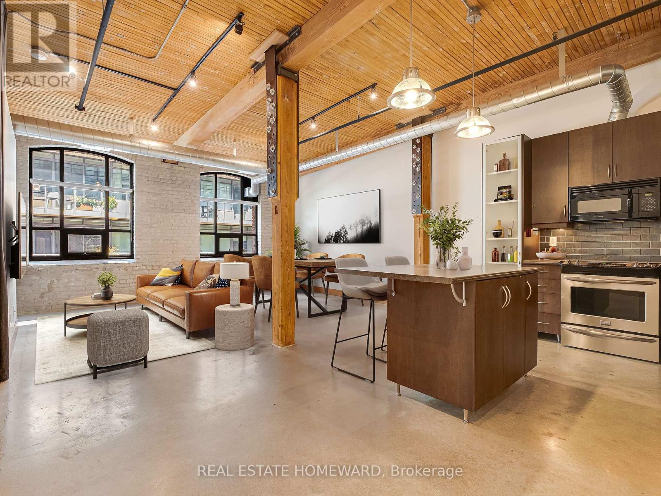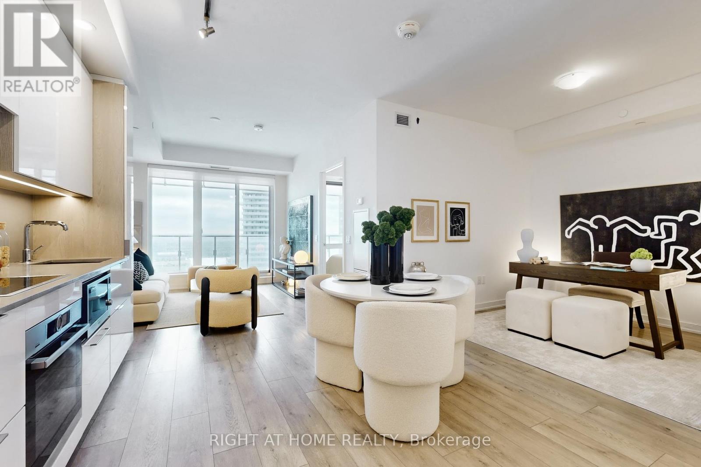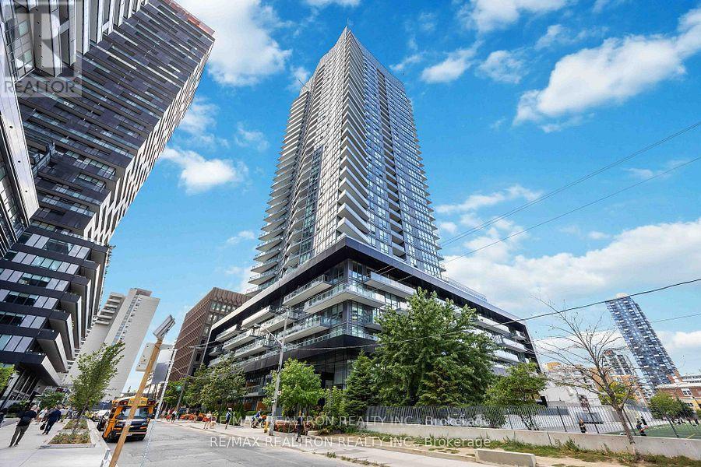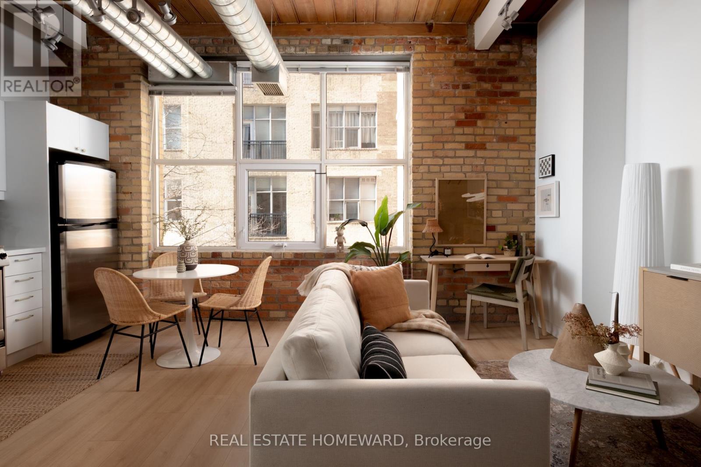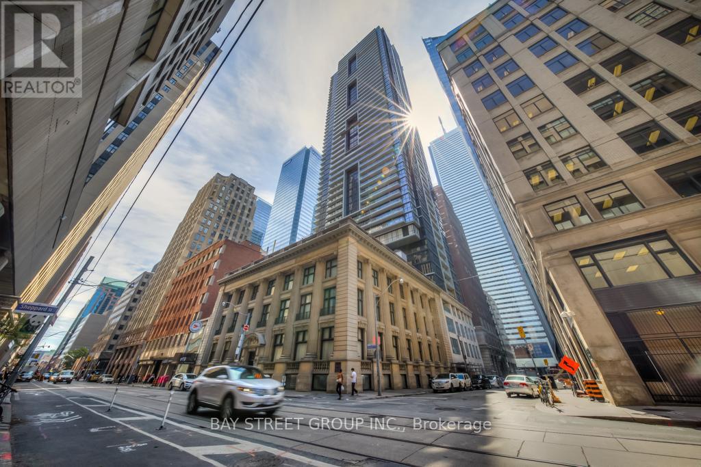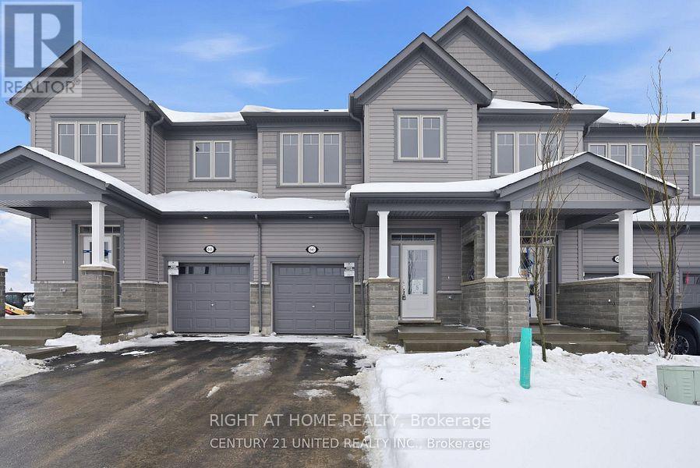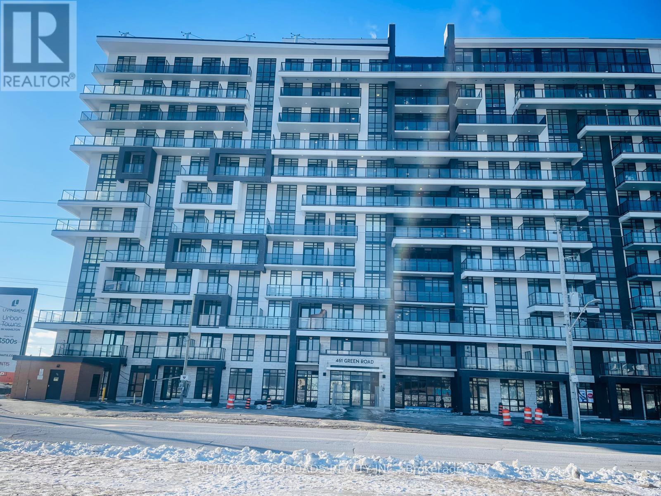Main Floor - 5864 Delle Donne Drive
Mississauga, Ontario
Desirable Churchill Meadows location! Bright and generously sized 2-bedroom main/ground floor apartment available December 1. Features a private/separate entrance, direct walk-out to the backyard, and large windows that bring in tons of natural light. Perfect for families-walking distance to schools, parks, and community amenities. Minutes to shopping, Erin Mills Town Centre/malls, transit, and major routes.Highlights: 2 spacious bedrooms Ground floor (no stairs!) Bright, open layout Separate/private entrance Backyard access Close to schools, park, mall, transit Ideal for small family, couple, or professionals looking for a convenient, quiet spot in one of Mississauga's most sought-after neighbourhoods. Exclusive In-Suite Laundry (id:60365)
3c - 2165 Grosvenor Street
Oakville, Ontario
Excellent opportunity to own a dry cleaning depot in a prime Oakville location. This established business offers professional dry cleaning and alteration services, serving the surrounding residential community. The premises include a dedicated fitting room, adding convenience for alteration services.The lease is highly attractive for Oakville, with TMI included, offering excellent value. This business has strong growth potential. Current hours of operation are from 11:00 AM to 6:00 PM, with the option to extend to earlier hours starting at 9:00 AM to increase revenue. Located in a busy plaza directly across from Iroquois Ridge High School and the Community Centre, the location benefits from excellent visibility. Ample plaza parking makes it convenient for customers to access the store. (id:60365)
2101 - 38 Honeycrisp Crescent
Vaughan, Ontario
2 Years New Mobilio By Menkes. 2 Bedrooms Unit on the Top floor with 10 Ft Ceilings & clear view!P arking & Locker Included. Amenities To Include State-Of The-Art Gym With Peleton Bike/Thread ,Theatre, Party Room, Lounge And Meeting Room, Guest Suites, And Terrace With Bbq. (id:60365)
1917 - 2550 Simcoe Street N
Oshawa, Ontario
Priced To sell. Elegant Unit for sale In The newly build prestigious UC Tower By Tribute Communities. Includes a Parking. Ideal and very Practical Layout W/ Split Bedroom Design. Large Open Balcony. Huge L shape Balcony wrapping the unit. Close to Costco Plaza, All banks, Restaurants, McDonalds, Tim's, Local Transport and many other amenities. A must see, Don't Miss It. Laundry In unit. Great for students, new-comers, first-time buyers, and Investors || This unit features laminated flooring, Stainless steel appliances, Stacked washer and dryer, and Two 3 piece bathrooms. South Facing With the View in the direction of the lake and Toronto. One Washroom comes with an upgraded glass shower door. (id:60365)
Lower Level - 27 Scotland Road
Toronto, Ontario
Step into this newly built custom home, where timeless design meets modern sophistication. The 1,500sq. ft. lower level impresses with soaring 11-ft ceilings, radiant heated floors, and a private heated walk-out entrance for ultimate comfort and convenience. The primary suite offers a spa-inspired ensuite and walk-in closet, complemented by an additional bedroom and three-piece bath. Open-concept living, dining, and kitchen areas are filled with natural light, showcasing exceptional craftsmanship and thoughtful detail throughout. (id:60365)
509 - 68 Broadview Avenue
Toronto, Ontario
Welcome to the Iconic Broadview Lofts. Come home to Industrial Posts & Beams, Soaring Slat Wood Ceilings, Exposed Brick, Factory Style Windows, Polished Concrete Floors and Exposed "Industrial-Style" Ductwork. This layout is rare with a bedroom and a den for those wanting to work from home. Parking and a locker are included for your exclusive use! (id:60365)
1710 - 28 Freeland Street
Toronto, Ontario
Experience world-class waterfront living in this rarely offered gem at The Prestige! This immaculate 1-Bedroom + Den suite boasts unobstructed, south-facing views of the Lake and City skyline that will take your breath away. Spanning 643 sq. ft. of open-concept luxury, the layout is extended by a massive 157 sq. ft. balcony-perfect for entertaining or soaking in the sunset. The versatile Den is spacious enough to function as a second bedroom or private home office.Freshly painted and meticulously maintained, Residents enjoy 5-star amenities, a luxury lobby with 24-hour concierge, and a location that is second to none. Steps to the Financial District, Entertainment District, and the waterfront. This is more than a home; it's a lifestyle. (id:60365)
1501 - 30 Roehampton Avenue
Toronto, Ontario
Welcome to this sun-filled, south-facing 1 Bedroom + Den suite in the award-winning Minto Condos at Yonge & Eglinton. Featuring a functional open-concept layout with 9' ceilings, floor-to-ceiling windows, and modern laminate flooring throughout. The sleek, contemporary kitchen flows seamlessly into the living space, perfect for entertaining. The generously sized den makes an ideal home office or can easily be converted into a second bedroom. Located in the vibrant heart of Midtown, you're just steps to the Yonge-Eglinton Subway, top-rated North Toronto Collegiate, premier shopping, dining, and entertainment. This LEED-certified building offers world-class amenities including over 6,000 sq. ft. of fitness space, concierge service, party rooms, guest suites & more. (id:60365)
321 - 955 Queen Street W
Toronto, Ontario
A true hard loft in one of Queen West's most iconic buildings - the Chocolate Company Lofts. Units here don't come up often! This renovated suite blends authentic brick-and-beam character with modern, thoughtful upgrades. Soaring ceilings, exposed brick, original wood beams, and oversized windows deliver the classic loft aesthetic - while recent renovations make it completely turnkey.The open-concept living/dining/kitchen space has been beautifully updated with new flooring, brand-new cabinetry and countertops, and a new heat pump ($8,500) providing efficient heating and cooling. The washroom has a brand new glass shower enclosure. This layout is flexible and functional, with ample space in the main living area for a dedicated work-from-home desk without compromising the flow of the space. The bedroom is well-proportioned and quietly set back, offering comfortable separation from the living area and generous closet space. In-suite laundry adds everyday convenience. Set directly across from Trinity Bellwoods Park, this location is very hard to beat. Step outside to Queen West's best cafés, restaurants, shops, and transit, with the park as your front yard. A rare opportunity to own a renovated hard loft in a landmark building-where original character meets modern comfort in one of Toronto's most sought-after neighbourhoods. (id:60365)
509 - 70 Temperance Street
Toronto, Ontario
One-bedroom plus den suite at INDX Condos, ideally located in the heart of the Financial District with a perfect 100 Walk Score. Featuring an excellent open-concept layout, the versatile den can be used as a second bedroom or home office. The modern kitchen boasts stone countertops, a glass backsplash, and integrated stainless steel appliances, including a wine cooler. Enjoy soaring 9-foot ceilings throughout. Steps to City Hall, Eaton Centre, five-star hotels, upscale dining, and world-class theatres. Building amenities include a residents' lounge, outdoor terrace, party room, fully equipped gym, yoga studio, and media room. (id:60365)
68 Sanderson Drive
Kawartha Lakes, Ontario
Welcome to this brand-new, never-lived-in end-unit freehold townhouse in Lindsay Heights. Offering approx. 1650 sq. ft. with 3+1 bedrooms & study room and 3 bathrooms, this bright home features an open-concept layout, large windows, and modern finishes throughout. The stylish kitchen and bathrooms include granite countertops, a centre island, and stainless steel appliances. Enjoy the upstairs laundry Room, laminate flooring throughout the house, garage access, 3 parking spots, and a family-friendly location close to highways, schools, the hospital, and downtown Lindsay.Ideally located close to Highways 7, 35, 36, and 115, as well as the hospital, schools, downtown Lindsay, and more.Book your showing today! (id:60365)
614 - 461 Green Road
Hamilton, Ontario
Be The First To Live In This Brand New, Never-Occupied 2-Bedroom Condo Featuring Premium Builder Upgrades And Modern Finishes Throughout. Bright Open-Concept Living And Dining Area With Luxury Vinyl Plank Flooring And Upgraded Recessed Pot Lighting. Sleek Kitchen With Quartz Countertops, Full-Height Designer Tile Backsplash, Upgraded Cabinetry, And Built-In Stainless Steel Appliances. Floor-To-Ceiling Windows Provide Excellent Natural Light. Well-Proportioned Bedrooms And Modern Bathrooms With Quartz Vanities. Neutral Designer Colour Palette Throughout. Parking And Locker Included.Residents Enjoy Exceptional Amenities Including A Rooftop BBQ Terrace With Lake Views, Fitness And Yoga Studios, Chef's Kitchen And Lounge, Party Room, Media Room, Art Studio, And Pet Spa. Smart-Home Technology With App-Based Climate Control And Digital Access. Wi-Fi Included. Ideally Located With Easy Access To Confederation Park, Major Highways, And The New GO Station For Easy Commuting. No Carpet To Maintain. (id:60365)


