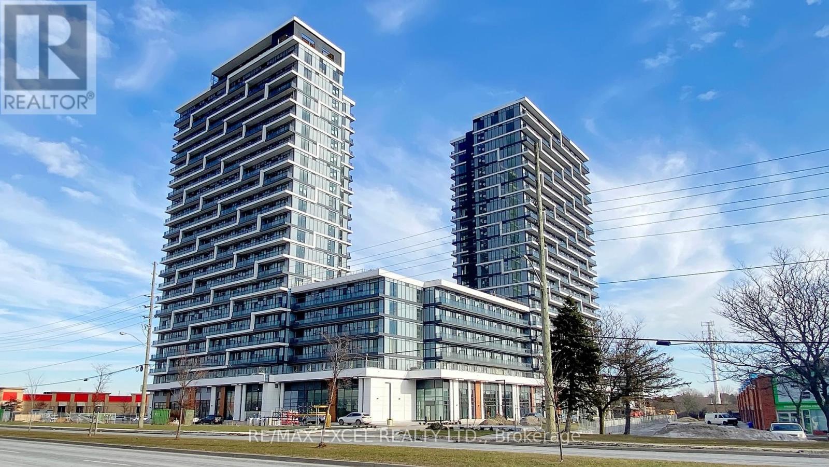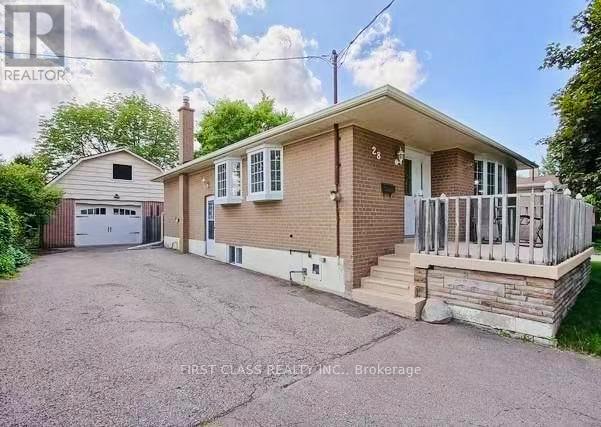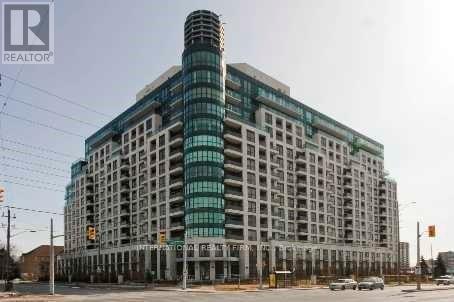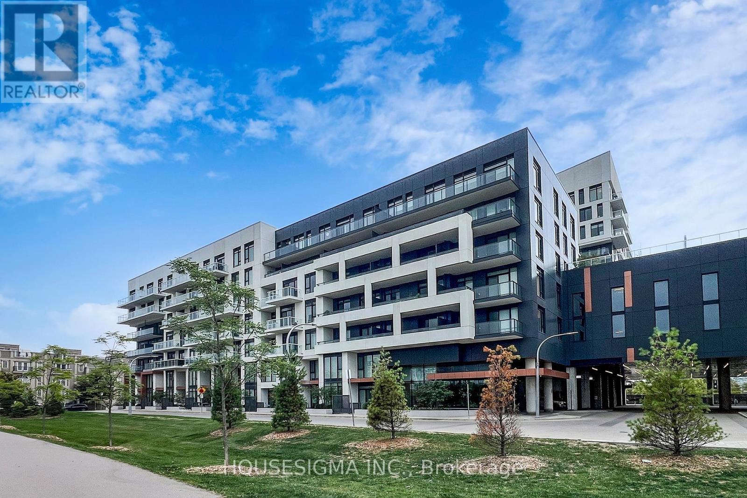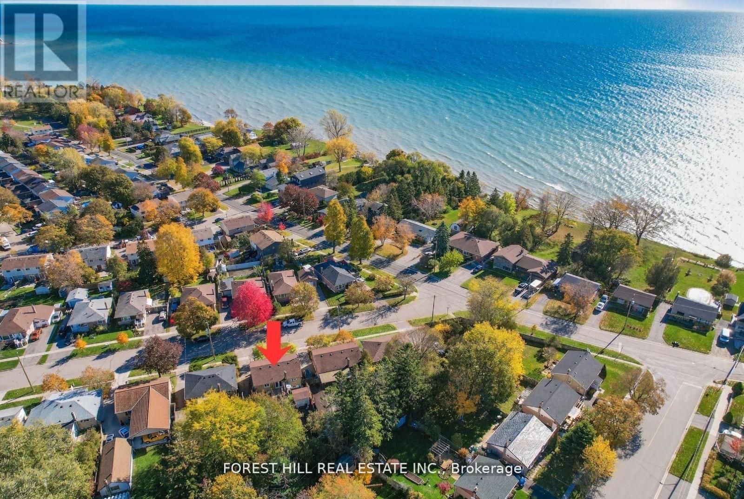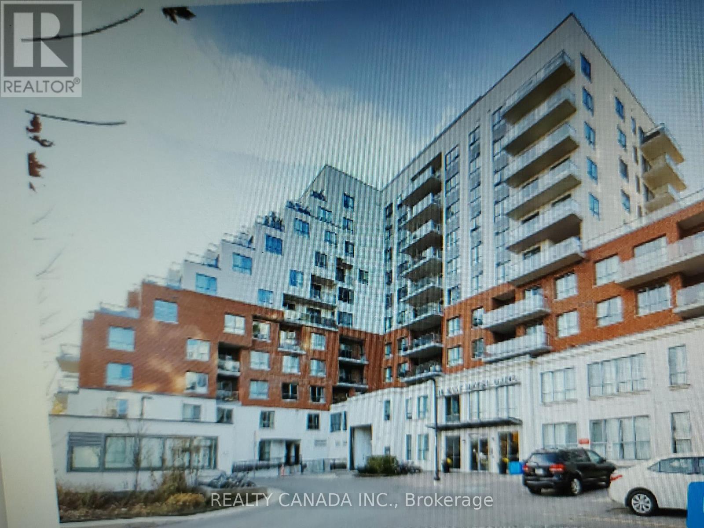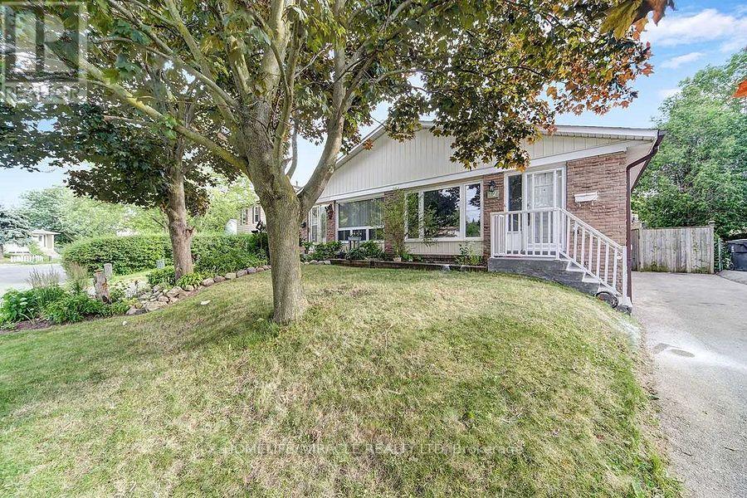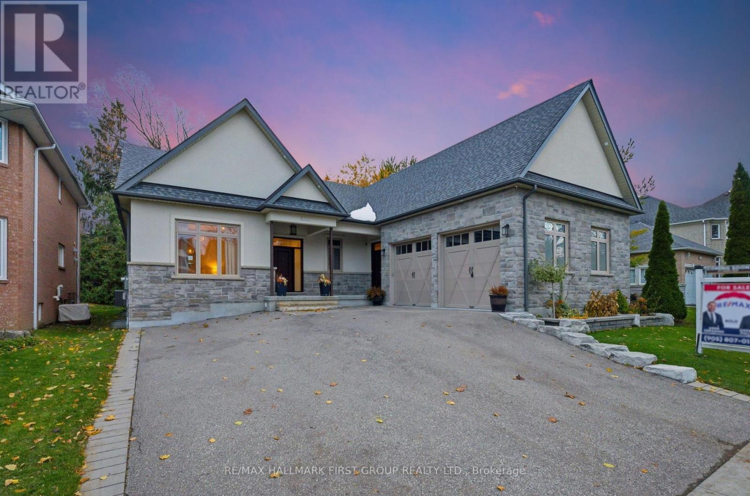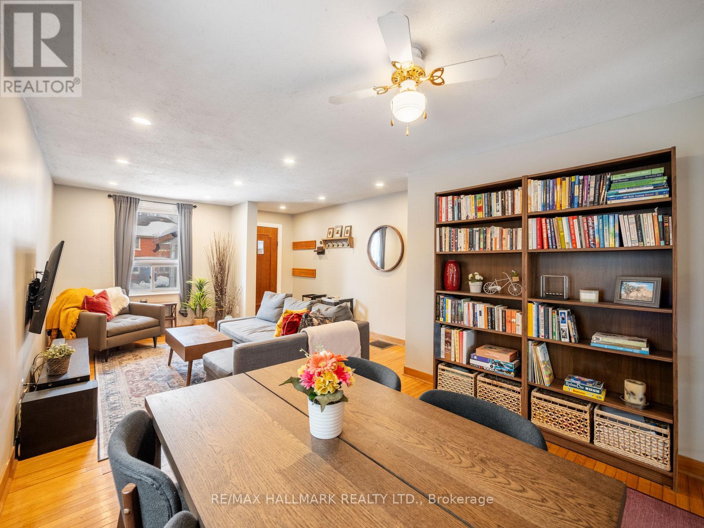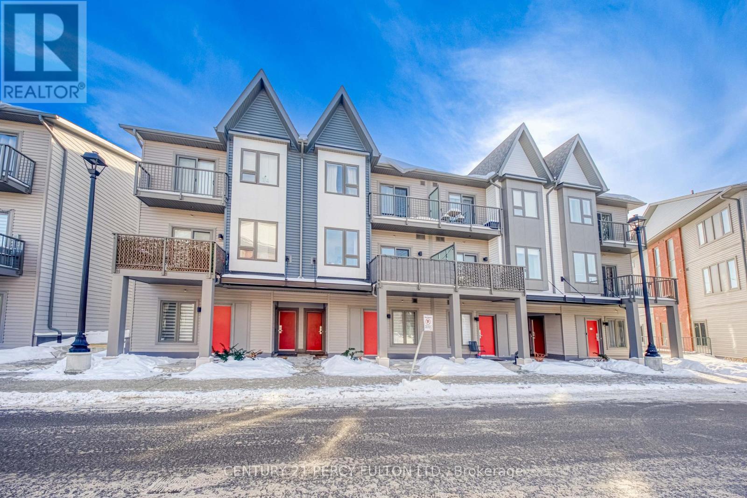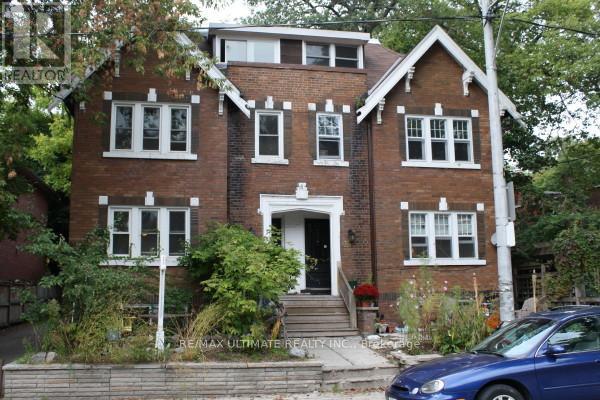A305 - 9763 Markham Road
Markham, Ontario
LOCATION, LOCATION & LOCATION: Brand New 1+Den Condo Apartment Featuring 2 Full Bathrooms At Joy GO Station In Markham! This East Facing Modern Suite Features Spacious & Functional Living Room Area, Floor-To-Ceiling Windows, Sleek Kitchen W/ Quartz Counters, S/S Appliances, & Versatile Kitchen Island. 1 Underground Parking Is Included. Upgrades With Premium Porcelain Tile In Bathrooms & Zebra Blinds Throughout. Spacious Den Perfect For Home Office. Steps To Mount Joy GO Station, Shopping, Restaurants, & Parks. Located Within Top School Districts - Bur Oak S.S., St. Brother Andre C.H.S., Mount Joy P.S - An Ideal Choice For Families. Enjoy Future Access To Joy Station's Premium Amenities: 24hr Concierge, State-of-the-Art Gym, Golf Simulator, Business Centre, & Stunning Rooftop Terrace with BBQs. Bonus: High-Speed Rogers Internet Bundle Included in Rent! For Anyone Seeking The Most Sophisticated Lifestyle At Markham's Ultimate Commuter Hub, This Is The Brand-New Residence You Simply Cannot Miss! (id:60365)
28 Collins Crescent
Aurora, Ontario
Fantastic opportunity in the highly sought-after Aurora Heights! Bright, spacious, and partially furnished 2 bedroom basement apartment occupying the entire lower level of a charming bungalow with a private separate entrance. Enjoy excellent privacy and comfort perfect for a single professional or couple. Utilities split 60/40 with upper level tenants, internet not included. Ideally located in a quiet neighbourhood, just minutes from schools, parks, shopping, and transit. This well maintained, move in ready home won't last schedule a viewing today! (id:60365)
716 - 18 Harding Boulevard
Richmond Hill, Ontario
Prime Location On Yonge! Suite Faces Sunny East, Unobstructed View W/Balcony, 24 Hour Concierge. Upgraded Granite Counter Top And Floors. Fantastic Facilities, Gym, Guest Suites, Rec Room. Steps To Transit. Walking Distance To Shops And Hillcrest Mall. (id:60365)
101 - 18 Rouge Valley Drive
Markham, Ontario
***High-Demand Downtown Markham!***Located in The Sought-After Unionville Neighbourhood, This Bright and Spacious Modern Upgraded Townhouse Offers Approx. 1,397 Sf of Luxury Living With 3 Rooms And 3 Baths. Spent $$$ On Upgrades Including a Designer-Inspired Kitchen with Quartz Counters, Upgraded Island, Backsplash, Built-In High-End Appliances, And Stylish Bathroom Tiles. Open Concept Layout with Floor-To-Ceiling Windows Bringing in Abundant Natural Light and Soaring Ceilings That Enhance the Modern Feel. Enjoy Condo-Style Luxury with the Best Amenities: Outdoor Pool, Gym, Fitness Center, BBQs, Party Room, And 24/7 Security. The Home Features a Fenced Private Patio with a Gate to Outside, Perfect for Entertaining and Comes With 1 Underground Parking Plus 1 Locker. Steps To YRT/Viva, Hwy 407, Unionville High School, York University Campus, Goodlife Fitness, Cineplex, Shops, Restaurants, Hotel and More. Full Condo Facilities Combined with the Comfort and Privacy of Your Own Two-Level Home! Offer Anytime! (id:60365)
1550 Evangeline Drive
Oshawa, Ontario
Detached 3+1 bedroom Bungalow on a large 50' x 131' lot in the sought-after Lakeview Community. Bright &functional main floor features an open concept living area with hardwood flooring throughout. The kitchen offers a lovely view overlooking a large & private fenced backyard with quartz countertops, tile flooring, custom glass-tile backsplash along with stainless steel appliances. Three generous sized bedrooms with the third bedroom providing a double-door walk-out to a large deck overlooking the backyard. A convenient separate side entrance leads to a fully finished lower level with an extra bedroom and large window, along with an open-concept recreation area with a free-standing natural gas fireplace which is ideally suited for extra living space, a home office, future income potential or an in-law suite. The private & fully fenced backyard with an elevated deck offers up garden space and the perfect place for entertaining family and friends. Excellent curb appeal with a long & private driveway with ample parking for 3 vehicles. Prime location and just short walk to the scenic Waterfront Trail , Parks, Schools, Stone Park, Cricket Grounds , South Oshawa Community Centre and Marsh Wildlife Reservation. Easy access to shopping, GO Station, Hwy 401 & Public Transit. *** Home Inspection Report is available upon request prepared by Pillar To Post Home Inspection Services*** (id:60365)
532 - 22 East Haven Drive
Toronto, Ontario
One bedroom plus Den is a beautiful newer building. Den can be used as a study/office or a 2nd bedroom. Open concept, extra closet in the hallway. Spacious 4 pc bath. Great location close to No Frills, Shoppers Drug Mart, Schools, Community Centre and more. TTC at door, downtown only 15-2- mins. drive. Vacant, Lock box, Easy to show. (id:60365)
72 Lowry Square
Toronto, Ontario
Welcome to this well-maintained semi-detached bungalow located on a quiet court in the heart of Malvern. The home features a functional main-floor layout along with a separate entrance to a 3-bedroom basement apartment, offering excellent flexibility for extended family living or investment potential.Conveniently located close to transit, schools, parks, shopping, and minutes to Highway 401, this property sits in a family-friendly neighborhood with easy access to everyday amenities.A great opportunity for first-time buyers, investors, or downsizers seeking value in Scarborough. (id:60365)
1682 Heathside Crescent
Pickering, Ontario
A rare offering in central Pickering-this custom-built bungalow blends timeless architecture with modern luxury, steps from one of the city's top-rated elementary schools. From the moment you walk in, soaring 10ft ceilings and a dramatic 15ft vaulted great room set an unmistakably upscale tone.The open-concept layout delivers over 2,500sqft of refined main-floor living, perfectly suited for both large families and sophisticated downsizers who value space and comfort.The kitchen stands as the home's showpiece-a true chef's haven featuring quartz countertops, premium stainless-steel appliances, b/i double ovens, a gas range with pot filler, butcher-block island with prep sink, and a dedicated wine fridge.The living space extends outdoors through dual French door walkouts to a covered patio complete with illuminated glass railings, a mounted TV, designer fan, and a privacy screen, creating an effortless indoor-outdoor lifestyle.The bedroom wing offers serene luxury, including custom closets throughout and a primary suite with a spa-like ensuite showcasing an oversized glass shower, sculptural soaker tub, and a brilliantly designed walk-through dressing room that connects to a second bedroom-perfect for a nursery or home office.A floating staircase leads to the expansive 9ft high lower level, designed with remarkable versatility.Here you'll find a large rec area, wet bar, two additional bedrooms, three bathrooms, and two impressive bonus rooms-including an 800sqft room beneath the garage ideal for a gym, theatre, or storage.A second private entrance accesses a dedicated lower-level suite currently used as a salon-ideal for a home-based business or future kitchen/in-law suite.Completing the home is a heated garage with oversized doors, adding to the thoughtful functionality throughout this meticulously crafted property.Opportunities like this don't come often.Schedule a private tour and see firsthand why this home stands in a class of its own. (id:60365)
27 Winston Avenue
Toronto, Ontario
This detached home is quietly set on a street known for its strong sense of community, where neighbours connect easily and local traditions, including annual street gatherings, are enjoyed. Inside, a large, functional kitchen anchors the main floor and opens directly to a sun-filled, south-facing backyard. Fully fenced, the spacious yard features a rear deck ideal for outdoor dining, along with generous green space for entertaining, gardening, or everyday use. One-car parking via mutual drive adds welcome convenience (requires removal of fence/deck/AC). The upper level offers three well-sized bedrooms, including a comfortable primary with a wall-to-wall closet, and a four-piece family bathroom. Recently installed central air conditioning and updated 100amp electrical (with ESA Certificate) provide modern comfort throughout. Downstairs, the unfinished basement benefits from above-grade windows and ample usable space. Currently serving as laundry, storage, fitness, and hobby areas, it presents a flexible opportunity for future customization.The location is a standout! Blantyre PS (JK-Grade 8) is just a two-minute walk away, with Malvern CI also nearby. Enjoy easy access to Kingston Rd Village, offering local cafés, restaurants, and the YMCA. Transit options are excellent, with nearby TTC bus routes, Victoria Park subway station, and the Main GO Station within walking distance, providing a direct connection to Union Station and the Financial District. At the end of the street, Blantyre Park boasts an outdoor playground, baseball diamond, community pool, and an upcoming splash pad-perfectly complementing the relaxed, walkable lifestyle of The Beach. A well-located detached home with strong community ties and incredible potential! (id:60365)
604 - 2635 William Jackson Drive
Pickering, Ontario
Welcome to this sun-filled, south-facing townhome in the heart of Pickering's desirable Duffin Heights community, offering unobstructed views of the Pickering Golf Club's lush greens. Thoughtfully designed with both style and practicality in mind, this modern 3-bedroom, 3-bathroom residence features high-quality vinyl flooring throughout, delivering a clean, contemporary look with no carpet anywhere. The open-concept main living area is bright and inviting, enhanced by oversized windows that flood the space with natural light. The sleek kitchen is finished with quartz countertops, stainless steel appliances, and a convenient breakfast bar that flows seamlessly into the living and dining areas-ideal for everyday living and entertaining. Two private balconies extend the living space outdoors, perfect for morning coffee, evening relaxation, or enjoying the peaceful surroundings. Upstairs, generously sized bedrooms provide comfort and privacy, including a spacious primary retreat with a walk-in closet and private ensuite. Additional bedrooms offer flexible use for family, guests, or a home office, with access to modern bathrooms. Ensuite laundry, two parking spaces, and a dedicated locker add everyday convenience and valuable storage. Set within a quiet, family-friendly neighborhood surrounded by parks, trails, and playgrounds, this home offers a perfect balance of tranquility and accessibility. Minutes to SmartCentres Pickering, Pickering Town Centre, Highways 401 & 407, and Pickering GO Station, commuting and daily errands are effortless. An excellent opportunity for professionals, families, or investors seeking a move-in-ready home with modern finishes in one of Pickering's most sought-after communities. (id:60365)
Unit 4 (Basement Unit) - 8 Avion Avenue
Toronto, Ontario
Live south of Queen Street East in the heart of the desirable Beaches community, just steps from the lake, boardwalk, shops, restaurants, and transit. This beautifully renovated and bright 1 bedroom apartment offers the perfect blend of comfort, convenience, and lifestyle, all within walking distance of everything you need. This gorgeous 1 bedroom home features a functional layout, large windows that bring in an abundance of natural light, and modern finishes throughout. Despite being a lower-level unit, the apartment feels open and airy thanks to its above-grade, south- and west-facing windows and tall ceiling height. Enjoy shared laundry on site and the convenience of street permit parking if needed. The neighbourhood offers a Walk Score in the mid-90s, with the beach, bike paths, dog park, green space, TTC, and everyday amenities just moments away. We are pet friendly. (id:60365)
2303 - 1 Pemerton Avenue
Toronto, Ontario
Location! Location! Yonge and Finch. Very Bright & Spacious 1 Plus 1 Corner Unit. Includes 1 Parking & 1 Locker. Den With Large Window And Can Be Use as 2nd Bedroom. Very Practical Layout. Laminate Floor. Floor-to-Ceiling Windows. Top Ranked School Area: Earl Hairg Secondary School, Cummer Valley Middle School. 24 Hours Concierge. Underground Direct Access to Subway, Steps to Viva, GO Transit, Close to All Amenities (Grocery, Restaurants, Stores, Highway, and Many More). (id:60365)

