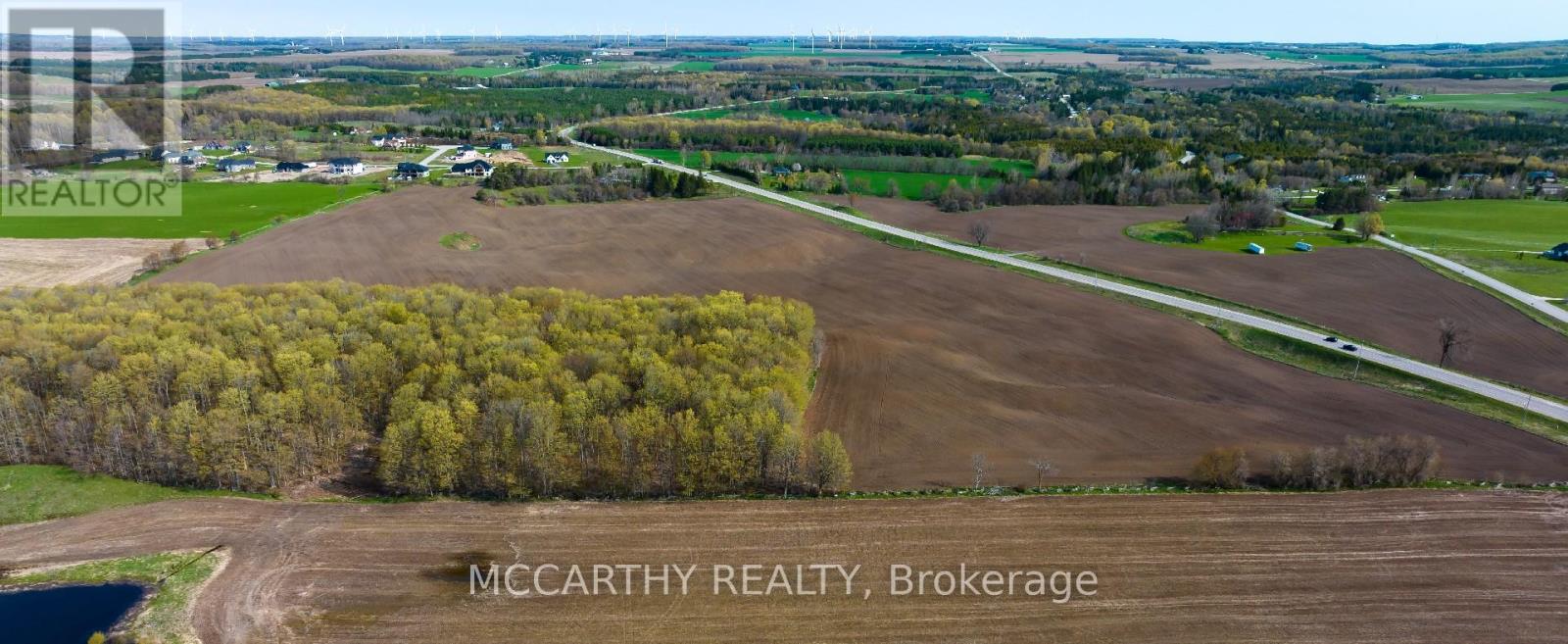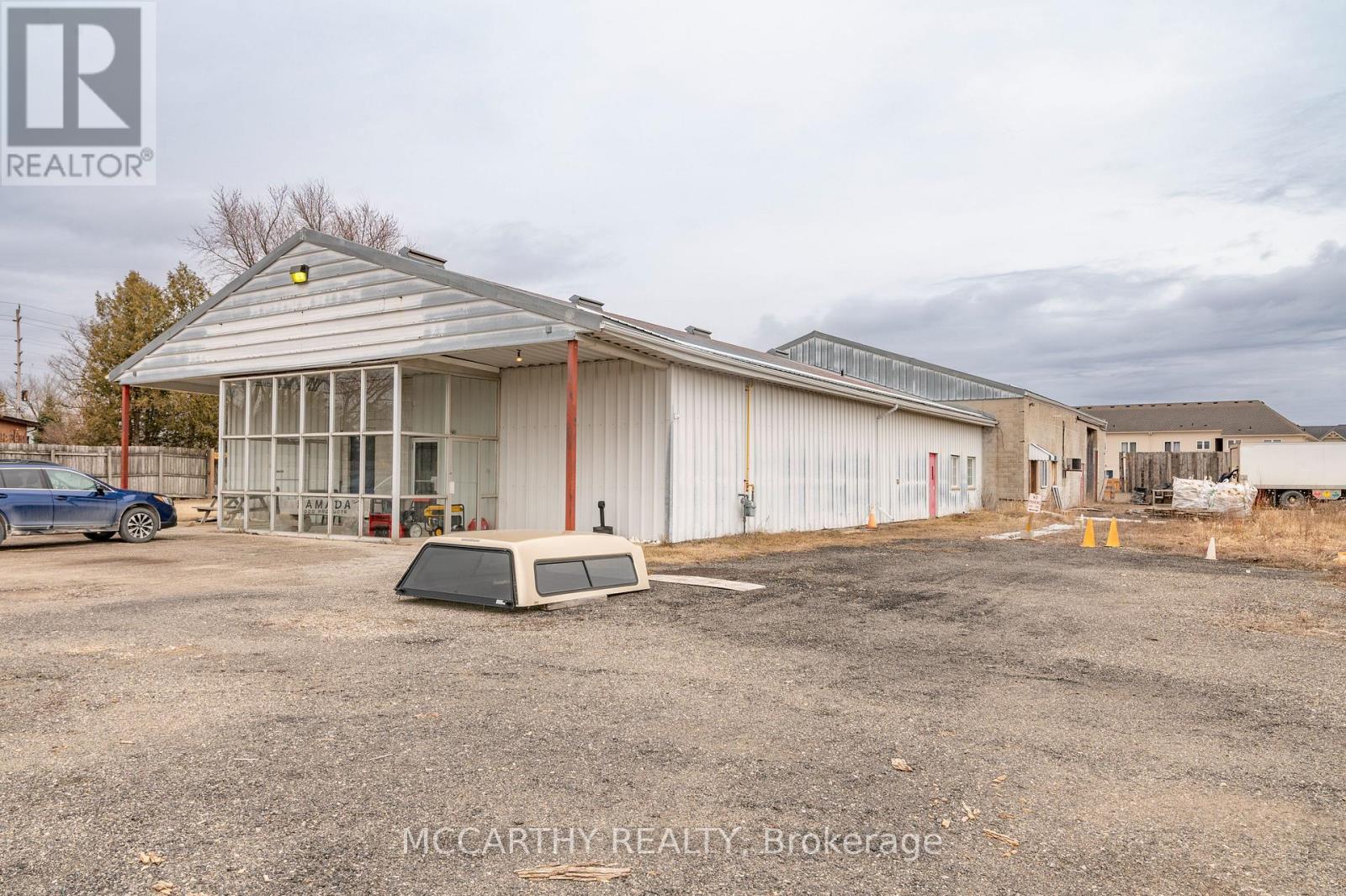32 Devondale Avenue
Toronto, Ontario
Welcome to an Exquisite Masterpiece 7272.36 Sqft. of Living spaces ( 4662.36 sqft. on Main & Second + 2610 sqft. in Basement ) in the Heart of North York Step into unparalleled luxury with this brand new, one-of-a-kind detached estate, meticulously designed to offer the ultimate in elegance and comfort. This architectural gem features soaring 11-foot ceilings on the main level and 10-foot ceilings on the second floor, creating an airy, grand ambiance throughout. Indulge in opulence with custom Italian-designed gold faucets gracing the master ensuite, powder room, and gourmet kitchen. The expansive layout includes 4 generously sized bedrooms, 2 private offices, and an elevator for seamless access across all levels. Enjoy serene views and ultimate privacy with a massive backyard backing directly onto lush parkland. The Roughed - in heated driveway ensures year-round convenience, while the homes upscale finishes and thoughtful features cater to the most discerning tastes. (id:60365)
201 - 901 Queen Street W
Toronto, Ontario
Looking to live in Queen West, one of Toronto's most urbane neighbourhoods? Across from Trinity Bellwoods Park is the boutique Trinity Park Lofts, much loved by its residents for its proximity to downtown, vibrant street life, shops, galleries and restaurants. Stepping into the main floor of this airy, light filled suite, you are greeted by floor to ceiling windows. The main level, with combined Living, Dining and Kitchen on a golden hardwood floor, leads to a tranquil curved balcony. Upstairs, is a large bedroom with 3 closets and a spacious 4 piece bathroom, with mirrored walls. (id:60365)
0-Lt12 Con 2 County Rd 124
Melancthon, Ontario
66.528 Acres Vacant Land, Potential Development Land, beside an existing Estate Lot Established Development, Next to the Beautiful Village of Hornings Mills In Melancthon. Great views, on the rolling hill and flat, with a Bush Farmland. There is an nice building envelope or room for a Building of a Homestead, has a Driveway in place. Is rented out to tenant farmer, Currently has No Hydro into sight, No Well or Septic currently. Has a great Opportunity for Building or Development of Lots or a working farm Pretty Bush & Trees, open fields, rolling hills and flat land Development Potential: Buyer to do their own Due Diligence to assure the property is appropriate for their needs. Tenant farmer has crop in for 2025 season (id:60365)
443 Main Street W
Shelburne, Ontario
An exceptional opportunity For Entrepreneur, Many uses in C4 zoned 2 acre in town fenced and gated lot. 8500 sq ft building Shop and or retail, plenty of parkin in fenced yard in the West end of Shelburne on Main St W. The Shop in the back half features 4000 sq ft with a 14 ft x 12 ft door, 16 ft ceilings heated shop with concrete floor 600 AMP 240 volts, ideal for various industrial or storage needs, two offices and a 2-pc bathroom. The 4500 sq ft showroom/workshp in the front half boasts an open concept layout, perfect for retail or office space, a kitchenette. Property is also for Sale with property next Door. Development oportunity for future minded for Plaza and other needed retail space. **EXTRAS** With 24-hour notice required for showings, Monday to Friday only. this versatile property presents endless possibilities for entrepreneurial endeavors. Wood working equipment for sale negotiable. (id:60365)
4 Seed House Lane
Halton Hills, Ontario
Lovely family home, 3 storey, Brick freehold townhouse. 3 bedroom, 2 bathroom - Great location, close to schools and shopping. short walk to Georgetown Marketplace with 70+ stores, close to Parks trails and many services. Easy access for commute and transit, Highway 7, 407, and 401, go transit One car garage on main level, enter house into the utility room that has man door walk out to the fenced back yard, also adjacent Rec room with walk out to fenced back yard, Laundry with laundry tub and Utility Room on ground level. 2nd Floor has high ceilings, Large Living Room with large picture window overlooks front, Kitchen and dining room/family room is a great space for family living. Well lit with large windows. 3rd floor has 3 bedrooms and Two 4 pc bath rooms, One is ensuite in Primary with a walk in closet as well. Two good sized Bedrooms with large windows. The seller will paint and put in new flooring or the Buyer can do Décor updates, unit has had tenant for many years and needs a refresh, Bring an offer with Seller doing work or reflect that the Buyer is going to do the work. Buyer can choose colours if purchased soon. Great Family home book showing today (id:60365)
212 - 385 Osler Street
Toronto, Ontario
Spectacular Corner Unit On The Second Floor. Bright/Spacious Open Concept 1 Bedroom. Great Location St. Clair Streetcar Right Outside Your Door! Future Smart Track Station, Just Mins To Downtown & Airports! Modern Finishes With Upgraded Appliances And Close To Corso Italia, Junction, Earlscourt, Stockyard, Breweries, Gallery Shops, Malls, Coffee And More. (id:60365)
54 Gamson Crescent
Brampton, Ontario
Welcome to this stunning, 4+1 bedroom finished basement with separate entrance. "Grand double door entry and 9-ft high ceilings create a bright, open, and spacious feel throughout the home"and an exceptional layout with separate living, dining, and family rooms, including a cozy gas fireplace. The upgraded kitchen boasts quartz countertops, a stylish backsplash, stainless steel appliances, and a formal breakfast area. With 6 parking spaces and located in a high-demand, family-friendly neighbourhood close to all major amenities, this home offers the perfect blend of luxury and convenience. Don't miss it! (id:60365)
Uph2 - 100 Western Battery Road
Toronto, Ontario
Welcome to this Upper Penthouse corner suite with incredible panoramic waterfront & CN Tower views located at Vibe Condos, where luxury meets convenience in the heart of Liberty Village. This bright and spacious south-east oversized unit offers 706 square feet of thoughtfully designed living space with 9 foot ceilings and floor to ceiling windows that flood the space with natural light. The modern, open concept kitchen is equipped with granite counters, full size stainless steel appliances, with a large centre island, perfect for cooking and entertaining. The expansive family room and dining area seamlessly extends to a spacious balcony providing the perfect setting to relax and unwind. The unit features a generously sized primary bedroom with space for a king bed, floor to ceiling windows & ample storage, along with a versatile & large den with built in storage, all enclosed with a glass door for added privacy. This area is ideal for use as a home office, or even a second bedroom, making it perfect space for those in need of extra living space. Enjoy resort style amenities designed for ultimate comfort and relaxation, including a 24-hour concierge, indoor pool, multiple fully equipped fitness centres, sauna, courtyard with BBQs , theatre room, guest suites, business centre, a stylish party room & visitor parking. Centrally located steps to all Liberty Village has to offer, including top rated restaurants, coffee shops, exclusive wellness centres, banks, grocery stores, dog parks & Coronation Park, Budweiser Stage, BMO Field & Exhibition Place. Access to anywhere in the City is effortless with the King Streetcar, GO Station, and King Liberty Walking Bridge at your doorstep. Includes the convenience of one parking and a locker on the same floor, for additional storage. Now is the chance to make this vibrant lifestyle a reality and enjoy all the comfort, style, and convenience this unique penthouse suite has to offer. (id:60365)
7 Shady Oaks Crescent
Toronto, Ontario
Situated in one of Toronto's most prestigious neighborhoods in the renowned Bridle Path community. This expansive two-story, five-bedroom residence sits on a wide 100' frontage along an exclusive, child-safe crescent. Move in ready, renovated top to the bottom , new roof , new windows , new floor ,much more . As an extra it has permit ready !!!!!! Featuring generously sized rooms, exotic wood finishes, multiple fireplaces, and terraces. The lower level offers a walkout with above-ground windows, a spa, two additional bedrooms, a kitchen, a recreation room, and a media/billiards room. Double-door garage for 3 cars, and parking for 6 more. The beautifully manicured, private, lush grounds complete this exceptional property. (id:60365)
Main - 197 Morden Drive
Shelburne, Ontario
Welcome to this beautifully maintained 3+1 bedroom, 3.5 bathroom (main floor and second floor only) detached two storey home offering a perfect blend of comfort, space, and functionality. The versatile den features a window, walk-in closet, and Jack and Jill 3-piece ensuite, making it ideal as a fourth bedroom for guests or extended family. Built in 2015, this home has been freshly painted and features newly cleaned carpets, making it truly move-in ready. The main floor offers a large eat-in kitchen with a stylish island bar, perfect for family meals and entertaining. Convenient main floor laundry and interior access to the garage add to the everyday ease of living. Located in a family friendly neighbourhood, this home is just steps from parks and schools, making it a great choice for growing families. Don't miss the opportunity to own this thoughtfully designed and well cared for home. (id:60365)
10 Higgins Avenue
Thorold, Ontario
A Brand New- Bright, modern 3-bedroom, 3-bath home featuring an open-concept living/dining area, chefs kitchen with stainless appliances and island, plus a convenient powder room on the main floor. Upstairs you'll find a spacious primary suite with 4-pc ensuite and walk-in closet, two more bedrooms, laundry, attached garage, private driveway and full unfinished basement. Just minutes from Seaway Mall, parks, schools, Highway 406, Brock University, St. Catharines and Niagara Falls. (id:60365)
102 Pauline Street
Haldimand, Ontario
Attention: home buyers and investors, if you have been thinking of having your dream home or investment in the highly sought after Southwest Caledonia then here is your opportunity. Bringing to you 102 Pauline St, a solid brick bungalow that has an amazing curb appeal and sits on a large rectangular-shaped lot on a well-desired street. Its massive basement has a high ceiling height of approx 8 feet and also has a separate entrance. This property is basically providing you with a perfect canvas that allows you to use your creativity for endless possibilities including (1) Turning this into a personal home that checks all your boxes the way you exactly desire (2) Creating a very good income by turning it into a rental property (3) Renovating it and re-selling it for a very handsome profit (4) Utilizing the upstairs and basement for a live-work combo set-up, or simply living upstairs and utilizing the basement to house additional family or to generate rental income. Minutes walk to the Grand River and close to all amenities. 15 minutes drive from Hamilton. Offering accessibility to the GTA through the nearby HWY 403. Original owners, windows recently changed and have comprehensive lifetime warranty. New roof done in 2024. Come see for yourself the potential up for grabs -You'll absolutely love it! (id:60365)













