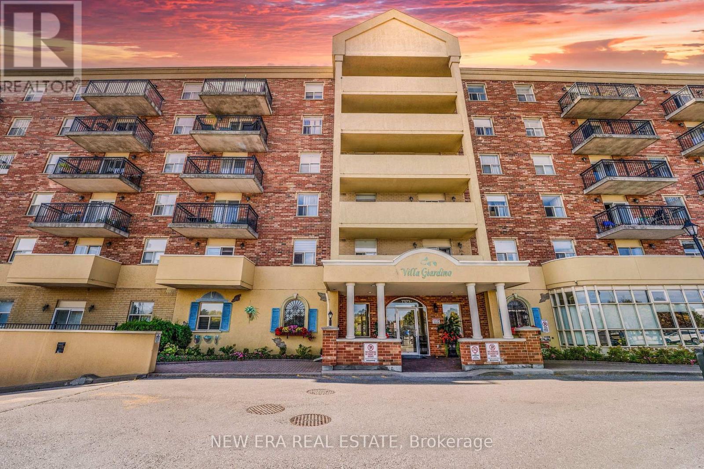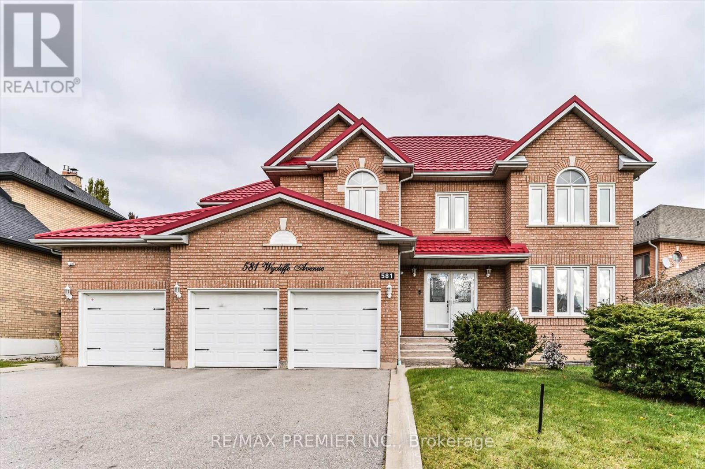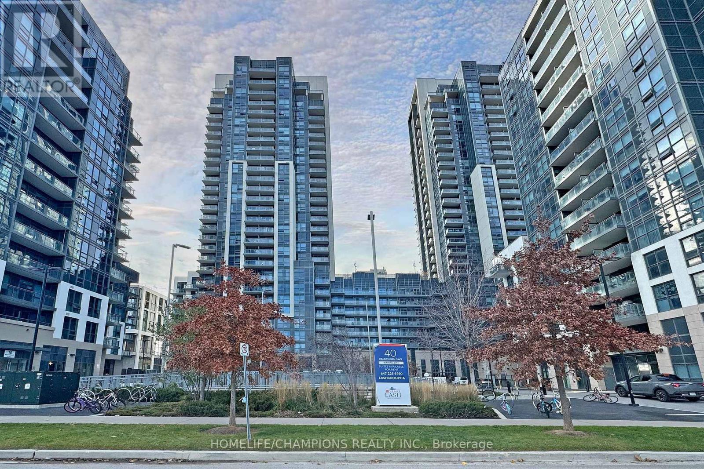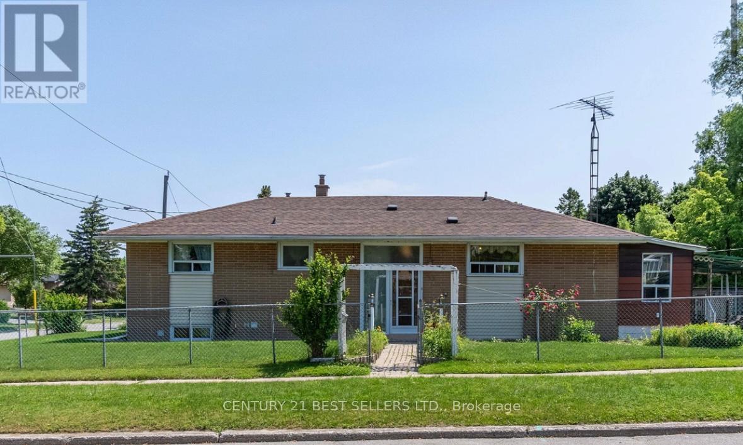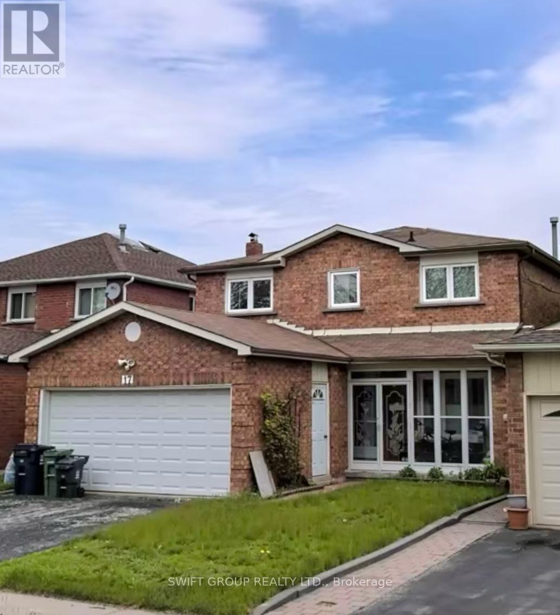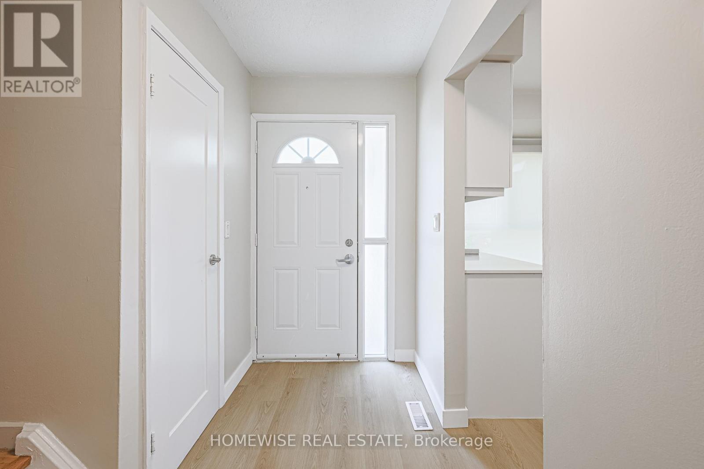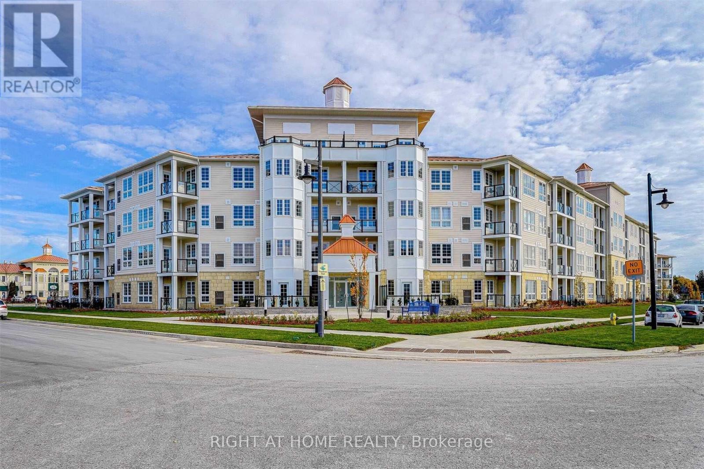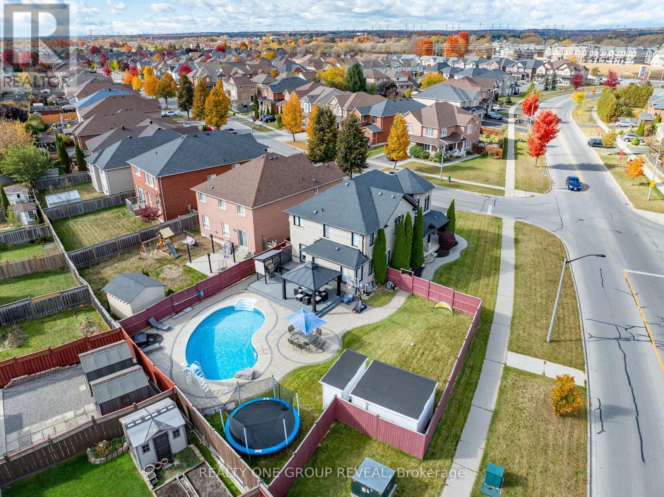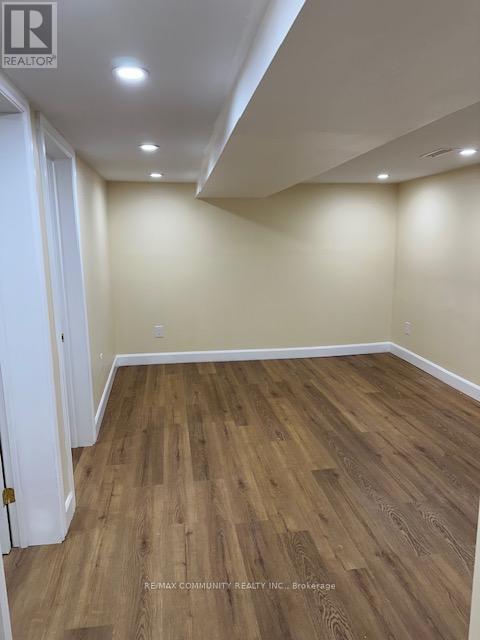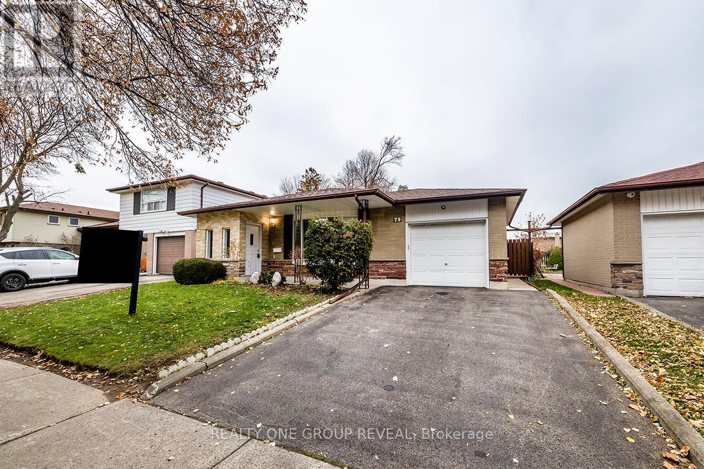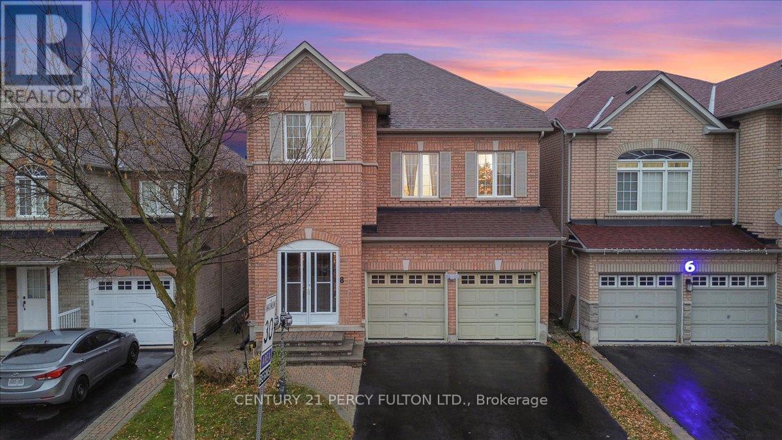522 - 7373 Martin Grove Road
Vaughan, Ontario
Rare south-west facing, quiet end-unit with a large wrap around balcony overlooking trees & green space. Spacious open concept with 2 large bedrooms, 2 full bathrooms and an abundance of natural light in all rooms. Includes an underground parking spot and storage locker. The building is well managed and has low maintenance fees that include utilities. Convenient bus stop located adjacent to the building. (id:60365)
581 Wycliffe Avenue
Vaughan, Ontario
Welcome to 581 Wycliffe Ave, An immaculate 4+1 bedroom, 4 bathroom detached home in highly sought after Islington Woods, this spacious 2-storey layout features a rare 3-car garage and an extended driveway with parking for up to 9 vehicles. The fully finished basement, complete with a second kitchen offers ideal space for extended family or potential rental income. Upgrades include a lifetime metal roof, 200V service, digital pin pad locks on all doors, and a 32-channel CCTV system. Enjoy a private fenced backyard, cozy family-room with fireplace and central vac.Steps from schools, Al Palladini Community Centre, Boyd Conservation Park, major retailers, Vaughan Mills, and quick access to Hwy 400/407. A perfect mix of comfort, convenience, and location-ideal for families seeking a quality home in a premier community. (id:60365)
20 Meadowglen Place
Toronto, Ontario
A MUST-SEE! This beautiful suite features 2 spacious bedrooms and 2 modern bathrooms, all designed for your comfort. Enjoy hardwood floors, high ceilings, and a gourmet kitchen with stunning granite counters. You'll appreciate the perks of a designated parking space and a convenient storage locker. Plus, the building offers fantastic amenities like a 24-hour concierge, a fully equipped gym, and a stylish party room for entertaining. Located just minutes from Centennial College's campuses, the University of Toronto Scarborough, and Scarborough Town Centre, you'll also have easy access to public transit and shopping. Don't miss your chance to make ME 2 Condos your new home! (id:60365)
33 Lakeland Crescent
Toronto, Ontario
Beautiful Main Floor Unit In A Quiet, Family-Friendly Neighbourhood! This bright and spacious 3-bedroom suite offers a functional layout with large windows, hardwood flooring, and an updated kitchen with ample cabinet space. Enjoy exclusive use of the main level, private laundry, and parking. Located near top schools, TTC, parks, and all essential amenities. Perfect for small families or professionals seeking comfort and convenience in a prime Toronto community. Utilities split. Move-in ready ! (id:60365)
17 Graybark Crescent
Toronto, Ontario
Stunning Luxury Home in Highland Creek Welcome to this beautifully renovated large detached residence in the sought-after Highland Creek community. Every detail has been carefully upgraded to create a modern and luxurious living experience. Step inside and be greeted by gleaming hardwood floors and pot lights throughout, setting the perfect ambiance. The gourmet eat-in kitchen is both stylish and functional, ideal for family gatherings or entertaining guests. A sun-filled skylight adds warmth and elegance, while the spacious walk-in closet offers a touch of luxury you'll love. The expansive basement is a home on its own, featuring a full kitchen, bathroom, and three generously sized bedrooms - perfect for extended family, guests, rental income (Current tenant paying 2,500/m).This home truly combines modern design with everyday functionality, offering comfort, style, and versatility in one exceptional package. (id:60365)
29 - 560 Waverly Street N
Oshawa, Ontario
Discover refined comfort in a quiet, family-friendly community at Creekside Townhomes, where modern upgrades meet the charm of a mature neighbourhood. Nestled in North Oshawa, this 3 bedroom, 1.5 bathroom townhome is designed to meet the needs of growing families, professionals and anyone looking to enjoy the best of suburban living with urban convenience. (id:60365)
109 - 50 Lakebreeze Drive
Clarington, Ontario
Bright, modern condo with stunning Lake Ontario views! This newer main-floor unit offers nearly 700 square feet of convenient access and high-end finishes throughout, including 9' ceilings and large south-facing windows. Walk out to your own private 54 sq ft terrace. Features 1 spacious bedroom plus a versatile den-perfect for a home office, workout area, nursery, or reading nook. The open-concept living/dining area is ideal for entertaining, and the sleek kitchen includes stainless steel appliances, stone countertops, tiled backsplash, and ample cabinetry. Additional perks include ensuite laundry and one underground parking spot. Residents enjoy free access to the Admirals Clubhouse, featuring an indoor pool, sauna, hot tub, games room, library, theatre, gym, yoga studio, rooftop patio restaurant, and more. Just a short walk to the waterfront trail and marina. Easy access to the parking garage, garbage disposal, and front entrance makes this home an excellent fit for downsizers, small families, first-time buyers, or anyone seeking low-maintenance, easy living. (id:60365)
1 Bridgid Drive
Whitby, Ontario
Luxury Living, Prime Location & Built-In Income! Welcome to Williamsburg, one of Whitby's most desirable family communities, where this fully renovated 2023 masterpiece delivers comfort, sophistication, and exceptional value.This home has it all... high-end finishes, a resort-style backyard, and a legal 2-bedroom basement apartment generating $1,800/month. The basement suite includes a private side entrance, full kitchen, separate laundry, and modern finishes - ideal for steady rental income, extended family, or guests. Sitting on a rare pie-shaped corner lot, the backyard is a true showstopper. A 100-ft wide oasis featuring: Heated saltwater kidney-shaped pool with new liner, cover, and equipment (2023), Expansive 26' x 18' deck and 14' x 14' gazebo, BBQ shed, fire pit area, two powered sheds, Lush landscaping and elegant stonework from the pool to the driveway. it is designed for unforgettable gatherings and everyday relaxation. Inside, the home blends luxury and functionality with Chef-inspired kitchen with a massive 10' x 4' island, marble backsplash, pot filler, 36" gas stove & under-cabinet lighting. Waffle ceilings, crown molding, 7" baseboards, zebra blinds, insulated garage door (2024) Cozy family room with a sleek 60" fireplace. Spiral hardwood staircase, high-end lighting, and premium finishes throughout. 4 spacious bedrooms including a primary retreat with a spa-like 5-piece en suite, 3 additional full bathrooms offering convenience for the whole family. Perfectly located to top-rated schools, Thermea Spa, Heber Down Conservation Area, Cullen Gardens, shopping, dining, and easy access to Hwy 412/407/401. (id:60365)
537 Grierson Street
Oshawa, Ontario
Be the first to live in this beautifully renovated 2+1 bedroom basement apartment featuring all brand-new appliances. This thoughtfully designed layout offers a spacious living area and generously sized bedrooms. The versatile den can serve as a third bedroom, home office, storage room, or additional flex space to suit your needs. Modern laminate flooring and pot lights throughout create a bright, contemporary feel. Ideally located near major grocery stores, parks, Lakeridge Health Oshawa, public transit, and multiple schools, this unit offers exceptional convenience. Available for immediate occupancy - don't miss out on this fantastic opportunity! (id:60365)
79 Highcastle Road
Toronto, Ontario
Welcome to the sought-after Seven Oaks community and this well-maintained bungalow, proudly offered for the first time. This spacious home features a functional layout with generously sized principal rooms, an updated main bathroom with an oversized walk-in shower & a bright kitchen equipped with built-in appliances and a skylight that fills the space with natural light. Step outside to a private patio and fully fenced backyard-ideal for outdoor entertaining. The finished basement provides extensive additional living space, including a large recreation room, one bedroom, and the flexibility to create a second bedroom, office, home gym, or media room. There is also excellent potential to convert the basement into a secondary suite, with a separate side patio door offering potential for separate access. Recent updates include 100-amp copper wiring, a 2023 roof, 2017 furnace and A/C, and newer weeping tile on the west & south sides of the property. Perfectly located just steps to Highcastle Public School, St. Edmund Campion Catholic School & close to Morningside Park, Highland Creek trails, the University of Toronto, Hospital, shopping, and essential amenities. Convenient TTC service via the nearby 12D Military Trail-Morningside route and quick access to Hwy 401. A rare opportunity to own in a quiet, family-oriented neighbourhood surrounded by green space and everyday conveniences in one of the area's most desirable pockets. (id:60365)
8 Boulderbrook Drive
Toronto, Ontario
Rare Opportunity! Original Owner - Beautifully Maintained Detached Home in a Highly Desired, Family-Friendly Community. Welcome to 8 Boulderbrook Dr - a lovingly cared-for 4+1 bedroom, 3.5 bath detached 2-storey home with no sidewalk, offering parking for 6 cars (2-car garage + 4-car driveway). Built in 2004 and offering approximately 2,362 sq ft above grade, this property combines comfort, convenience, and exceptional pride of ownership.The main level features hardwood flooring throughout, a bright living/dining area, and a spacious family room perfect for gatherings. The kitchen offers stainless steel appliances, a breakfast area, and a walk-out to the deck overlooking the private backyard - ideal for family time or entertaining.Upstairs includes four generous bedrooms, including a primary suite with a walk-in closet and ensuite bath.The large open-concept finished basement adds incredible versatility with a full kitchen, bedroom, washroom, and expansive recreation area - perfect for extended family, in-laws, or rental potential.Located in one of Toronto's most tranquil and sought-after neighbourhoods, this home is just minutes to Hwy 401/407, public transit, parks, top-rated schools, shopping, and golf courses.Don't miss this rare chance to own a beautifully maintained, original-owner home in a premium location! (id:60365)
39 Lewis Street
Toronto, Ontario
Not just stylish, but smart: this cleverly designed Leslieville renovation breaks the rules with edge and attitude. This 4+1 bedroom + office, 5-bath stunner delivers style for days, a basement that stretches on forever, and the rare luxury of 2-car parking, with a electric roll up fence and grass block pavers that create a green parking pad that's beautiful, functional and eco-friendly (genius!). Behind its fabulous Victorian facade, a sleek modern addition ensures period curb appeal, while glass railings set the tone for contemporary chic. Step inside to main floor magic: custom entry millwork, wide-plank white oak floors, jaw-dropping modern windows, and a perfectly practical powder room. The kitchen is pure envy-two-tone Muti flat-panel cabinets, a show-stopper island with seating for the whole crew, integrated appliances, a 6-burner gas cooktop, and stone counters that beg for entertaining. The living space is equally impressive, with floor-to-ceiling windows and room for your biggest sectional (yes, bring the big one). Light pours through soaring ceilings up and down, complemented by iconic Muti built-ins and white oak floors throughout. The primary suite is a spa zone dream, boasting custom closets, a fluted double vanity, a stand-alone tub, and a seamless walk-in shower. Next to the primary is a sun-filled dedicated office space away from the rest of the home with a large deck! Every bedroom is a treat, with closets galore, a guest suite complete with ensuite, and a main bath so organic you'll want to drop straight into downward dog. Bonus moments abound: second-floor laundry (praise be!), and a lower level that checks every box-high ceilings, a massive rec room, huge windows, a spa bath, and a spacious bedroom that could double as a home gym, with ceiling height to spare for your treadmill. Live your best Leslieville life in a home that blends Victorian charm with modern brilliance, offering space, light, convenience and style at every turn. (id:60365)

