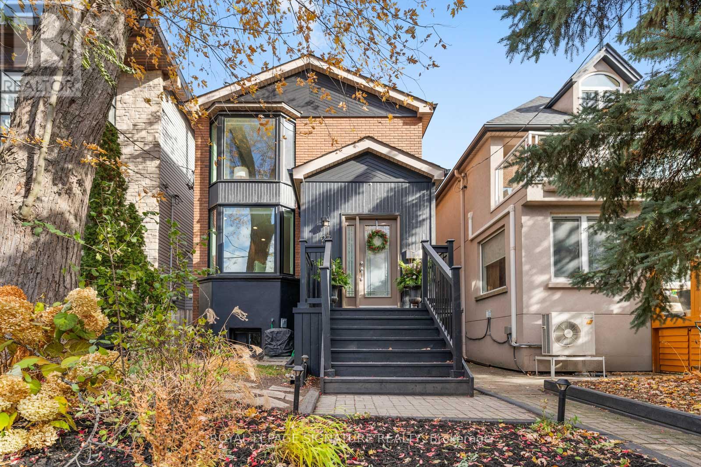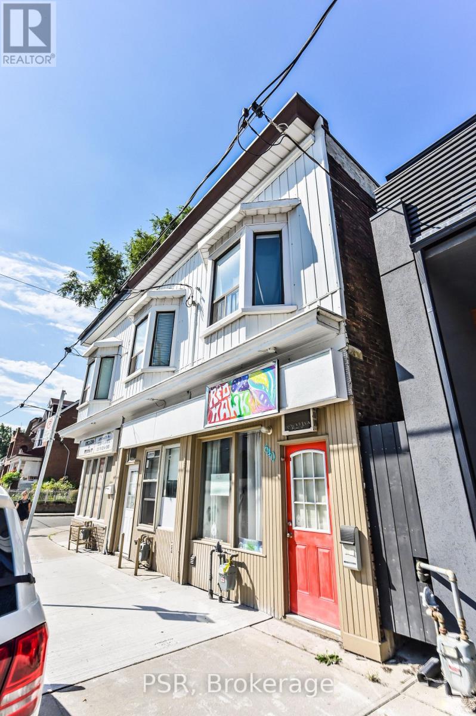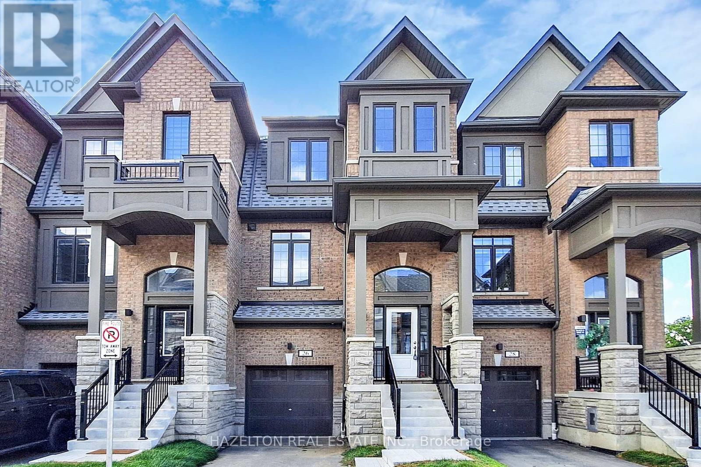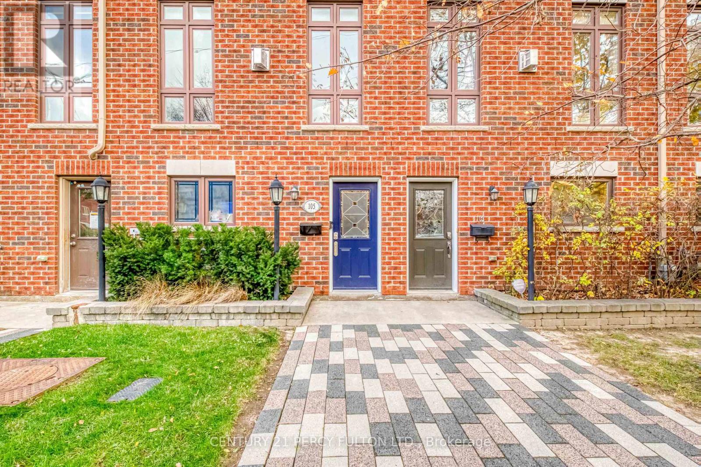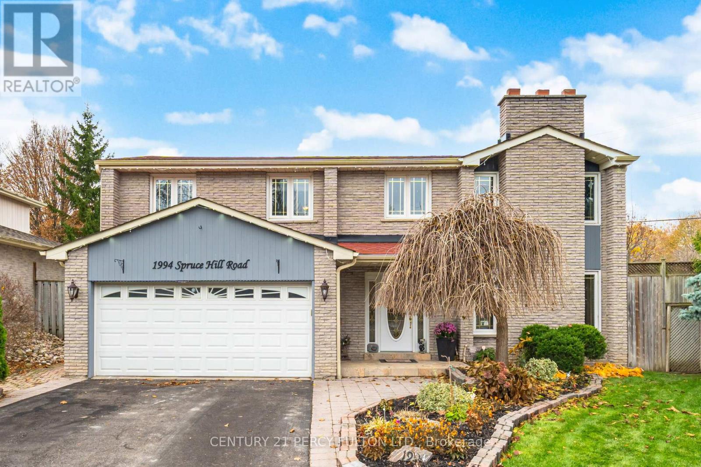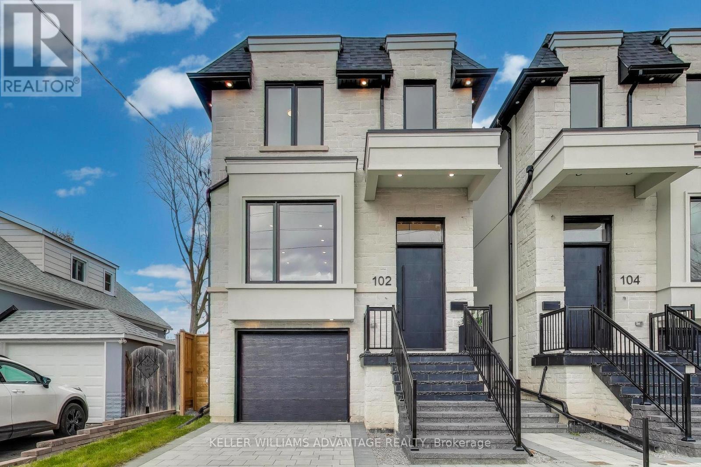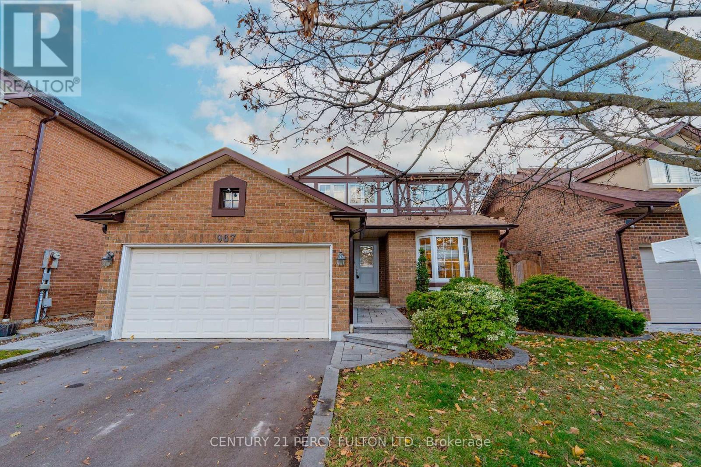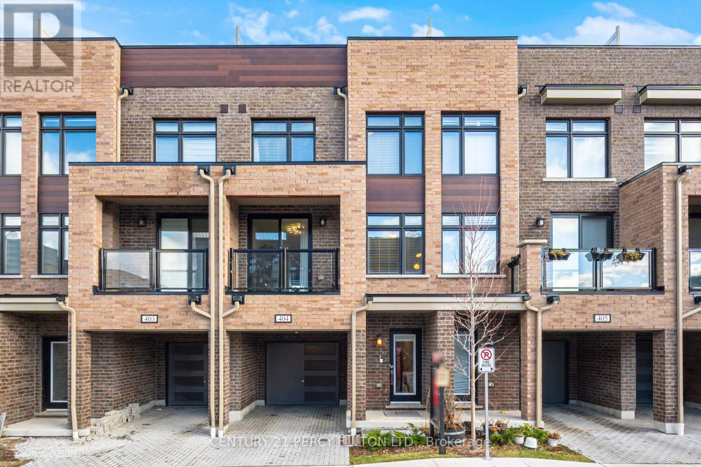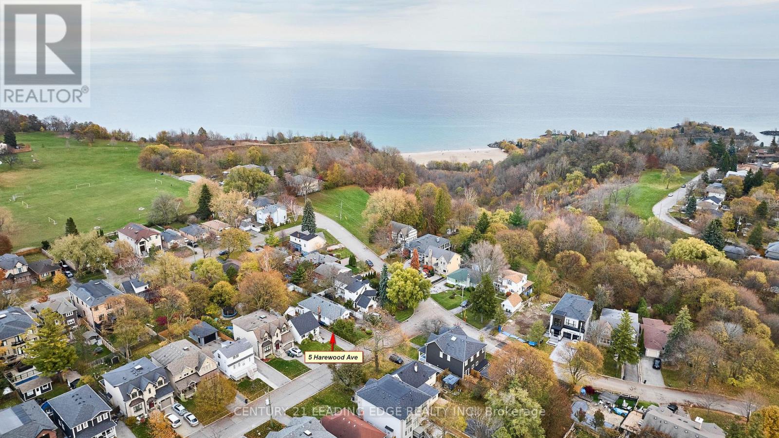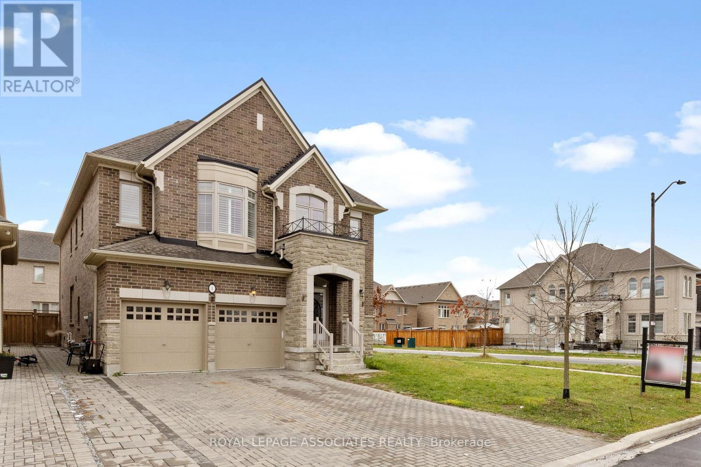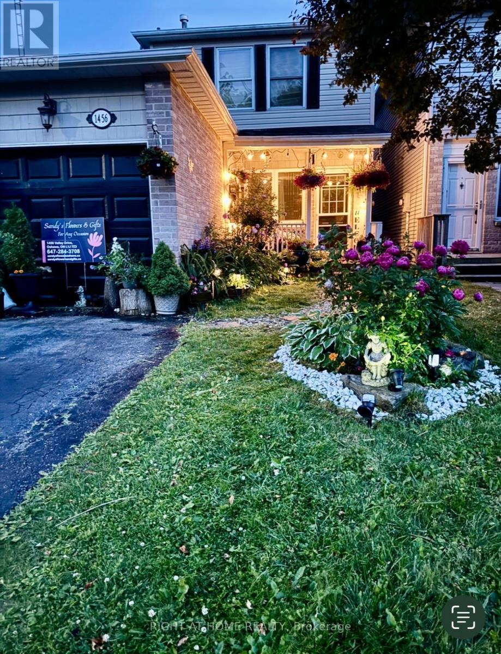27 Beechwood Drive
Toronto, Ontario
**Say hello to this stylish, turn-key home on Beechwood Drive one of the most coveted streets in East York's Golden Triangle.**Inside, you will be welcomed by a generous foyer with a double closet. The living room offers a calm, inviting retreat with a beautiful gas fireplace, custom bench seating, built-ins, and a picture window framing a charming country-like view. The chef-inspired kitchen features a centre island, high-end appliances, granite countertops, and ample storage, with a BBQ gas line just outside the back door. The main-floor 2-piece bath is a real treat.Upstairs, a skylight pours natural light over the staircase. The king-sized primary features a wall-to-wall closet with custom built-ins and a large picture window overlooking peaceful foliage. The additional two bedrooms each offer double closets with built-ins, making the entire upper level as functional as it is inviting.The high basement features a great rec room for family time, a bedroom ideal for guests or a work-from-home office, and a 4-piece bath. It also includes a rough-in for kitchen plumbing and a 240V outlet, perfect for future possibilities, all easily accessible from the separate side entrance.The house has been thoughtfully updated, reflecting a conscientious homeowner, with many upgrades including 2025 shingles, upgraded windows, newer AC and furnace, a 200-amp service, and more. A home inspection report is available.Located on a quiet street, this standout property offers a private fenced backyard, exclusive laneway parking with a convenient carport, and immediate access to the Don Valley trail system. Walk to parks, the library, WB Public School, the community centre, and just a 10-minute walk to the future subway station at Pape and Cosburn. Close to major highways, local shopping, transit options, and the vibrant restaurants of The Danforth, this home checks every box for comfort, charm, and convenience. (id:60365)
640 Pape Avenue
Toronto, Ontario
Step Into This Deceptively Spacious Mixed-Use Opportunity In Prime Riverdale! Rarely Offered, This End Unit Enjoys Maximum Exposure Along A Vibrant Corridor With A Constant Flow Of Both Vehicular And Pedestrian Traffic. The Building Features A Flexible Main-Level Retail/Live-Work Space With A Finished Lower Level - Perfect For Modern Businesses, Creative Studios, Or Even Comfortable Living. Upstairs, A Stylish One-Bedroom Apartment Brings In Ample Natural Light And Walks Out To A Large Private Terrace, Ideal For Entertaining Or Relaxing At Day's End. Parking Is Available Via The Laneway, With Room For Two Vehicles. Whether You're An Investor Looking To Elevate Your Portfolio, An Entrepreneur Seeking A High-Visibility Storefront, Or An End-User Wanting To Combine Home And Work Under One Roof, This Is A Rare Chance To Secure A Unique Property In One Of Toronto's Most Dynamic Neighbourhoods! (id:60365)
26 Calloway Way
Whitby, Ontario
Welcome to your beautiful brand new home that's never been lived in. Located in the vibrant and highly sought-after Downtown Whitby neighborhood, steps from the prestigious, private & internationally known Trafalgar Castle School. This 1714 sf Bloomsbury Park model offers modern finishes, thoughtful upgrades, and an inviting atmosphere filled with natural light. Step inside to discover soaring 9 ceilings, elegant flooring, and a stylish, upgraded kitchen designed for both everyday living and entertaining with a large center island for entertaining that's fully equipped with brand new stainless steel appliances. The open-concept layout creates a seamless flow through the main living areas, while energy-efficient lighting and central air conditioning ensure year-round comfort. This stunning home includes three spacious bedrooms and 3 bathrooms, with a bright and welcoming primary ensuite. Full-width vanity mirrors enhance the bathrooms, adding a touch of refinement to the overall design. The unfinished basement offers flexibility for an additional 320 sf of living space, while two-car parking with an oversized garage with direct access into the home that offers convenience for busy households. Walkout to your own private fenced backyard. Designated park to be completed for all to enjoy! Enjoy peace of mind with a full Pre-Delivery Inspection (PDI) and 7-Year Tarion New Home Warranty. With over 48k in incentives & upgrades, this home is truly move-in ready and located in one of Whitby's most desirable communities, close to schools, shops, parks, restaurants, and transit. ***BONUS*** POTL fees are fully covered for the first year by the builder, offering exceptional value and savings for the new homeowner. Keep in mind that construction on this site is complete, turn key & ready for the new family to fully enjoy. This is an incredible opportunity for this type of home with wonderful curb appeal & neighborhood so please don't hesitate to view it! (id:60365)
105 Rushbrooke Avenue
Toronto, Ontario
Experience elevated Leslieville living in this refined 3-bedroom, 3-bath townhouse in an exclusive 10-unit boutique complex offering about 1500 square feet of bright, well-maintained space. The open concept layout delivers seamless flow through the living, dining and modern kitchen areas, perfect for everyday comfort and effortless entertaining. Private garage parking adds convenience, while being steps to top restaurants, shops, groceries and the streetcar places you in the heart of one of Toronto's most vibrant neighbourhoods. The highlight is the epic rooftop patio showcasing unobstructed skyline and CN Tower views, creating the ideal backdrop for morning coffee, evening hangouts or hosting friends. This thoughtfully designed home offers exceptional value with its blend of luxury finishes, low-maintenance living and unbeatable walkability. Perfect for professionals, couples or families seeking a connected lifestyle in a community known for creativity, culture and convenience. From the curated interiors to the great rooftop, so every element elevates the living experience. (id:60365)
1994 Spruce Hill Road
Pickering, Ontario
Beautifully Maintained 3+1 Bedroom (Original 4 Bedroom) 4 Bath Multi Level Home In Prestigious Dunbarton Community * Premium 50 Ft Corner Lot * 2343 Sq Ft * 6 Parking Spaces * Entertainer's Backyard Oasis With Heated Inground Pool, Hot Tub, Pergola & 2 Gazebos* Hardwood Floors * Carpet Free * Living Room and Family Room Each With Fireplace * Vaulted Ceilings in Family Room & Dining Room * Upgraded Glass Railings * Walk-Out From the Updated Kitchen to the Backyard * Primary Bedroom With 4 Pc Ensuite & 2 Double Closets * Generously Sized Bedrooms * Finished Basement with Large Recreation Room With Gas Fireplace * Steps To Top-Rated Schools, Parks, Trails, Transit, Shopping & Easy Access To Hwy 401/407 * New Furnace* Hot Tub (3 yrs) * Central Air (5 yrs) * Pool (Pump 3 yrs, Heater 4 yrs, Liner 7 yrs) * (id:60365)
16 Fortune Gate
Toronto, Ontario
Location!! Location!! Location!!! Incredible Opportunity! Lovingly Owned By The Same Family Since 1968. In-Law Suite & Income Opportunity!! This Solid Brick Bungalow Exudes Timeless Charm, Exceptional Craftsmanship, And Endless Potential. Thoughtfully Maintained And Recently Renovated, This Home Features 2 Full Kitchens, 3 Bedrooms Upstairs, And 2 Bedrooms Downstairs, Along With 2 Full Bathrooms - Offering Flexible Living Options For Large Families, Investors, Or Those Seeking Multi-Generational Living. Each Generous Bedroom Easily Accommodates A Queen-Sized Bed, Ensuring Comfort And Space For Everyone. The Home Has Been Meticulously Cared For, With Numerous Upgrades Over The Years That Highlight True Pride Of Ownership. With Ample Living Space, Exceptional Storage, And An Unbeatable Location!! This Property Offers Incredible Potential For Personal Living Or Rental Income. Don't Miss Your Chance To Make This Versatile And Well-Loved Home Your Own! Steps To Transit, Schools, STC, Universities, 401 Highway, And All Amenities. Negotiable! A Separate Entrance Is To Be Built. (id:60365)
102 Yardley Avenue
Toronto, Ontario
Architect: Rubinoff Design GroupBuilder: Blue Valley Homes (Tarion-registered builder)Seller is a reputed Licensed builder, and this gorgeous home is enrolled in the Tarion New Home Warranty Program and comes with full Tarion warranty giving you the peace of mind. This custom-built residence blends striking modern design with refined functionality.Situated in the heart of Topham Park/East York, this fully detached executive home offers sophisticated living in a highly desirable family-oriented neighbourhood. Step inside to an exceptionally bright, open-concept floor plan flooded with natural light-creating an inviting and warm atmosphere from the moment you enter. Designed for both daily comfort and effortless entertaining, the home features a spacious chef's kitchen, soaring 10' ceilings, and thoughtfully considered proportions throughout. A private driveway and built-in garage provide convenience and ease. Every finish and fixture have been carefully selected to balance elegance with comfort. A stunning floating staircase leads to the skylit upper level, where the primary suite serves as a serene private retreat complete with a custom walk-in closet and a spa-inspired 5-piece ensuite featuring a double vanity, glass shower, and freestanding tub. The second level also includes three additional bedrooms with built-in closets, two additional 3- and 4-piece bathrooms, and a conveniently located laundry room. Walk to Topham Park to enjoy playgrounds, a splash pad, baseball diamonds, soccer fields, pickleball courts, and community programming at the local clubhouse. Commuting is effortless with easy DVP access, plus both the subway and upcoming LRT within close reach. (id:60365)
967 Glenanna Road
Pickering, Ontario
This Stunning John Boddy-built home is loaded with UPGRADES galore, QUALITY finishes, and thoughtful details throughout. Step into the Beautifully RENOVATED KITCHEN, featuring CERAMIC floors, backsplash, QUARTZ countertops, SOFT CLOSE cabinetry, POT LIGHTS, UNDER CABINET lighting, a BUILT IN BAR FRIDGE, and HIGH END stainless-steel APPLIANCES, A bright BAY window and walkout to the THREE SEASON SUNROOM overlooking the yard makes this space perfect for relaxing or entertaining. The spacious living room offers ELEGANT GAS FIREPLACE, HARDWOOD FLOORS, and French doors leading to an extra-large dining room with BRAND NEW HARDWOOD FLOORS, pot lights, and plenty of space for family gatherings. A MAIN FLOOR OFFICE provides the perfect work-from-home setup - private and conveniently located near the kitchen and powder room. The updated laundry room adds everyday convenience. The Upstairs LOFT makes a great second office, reading nook, or could easily be converted into a FOURTH bedroom. This extra large PRIMARY SUITE boasts a walk-in closet and a LUXURIOUS NEW 5-piece ENSUITE with double sinks, a soaker tub, and a large glass shower with pot lights. Two additional bedrooms feature HARDWOOD FLOORS and ample closet space. The finished basement offers TWO LARGE RECREATION rooms, ideal for games, a home theatre, a gym, or additional guest space. Outside, you'll love the LARGE PRIVATE FENCED YARD / DOUBLE car garage, double driveway, and front INTERLOCK walkway adding great curb appeal. Located in one of Pickering's most desirable family neighborhoods, with easy access to shopping, transit, top-rated schools, Highway 401, and just minutes to GO Transit. Roof '23. Eaves, Soffits, Leafguard & Front Facade '23. Back Lawn, Sprinkler System & Ensuite Bath '25. Dining Room Hardwood '25. Driveway & Gas Fireplace Insert '24. Attic Insulation & Porch '18. (id:60365)
#404 - 1865 Pickering Parkway
Pickering, Ontario
Totally Upgraded 3 Bedroom 3 Bath Brand New Home In High Demand Village East Community * One of the Largest Model* Main Level Office With Walk-Out To Backyard * Open Concept Living & Dining Room With Walk-Out To Balcony * Oak Stairs * Modern Kitchen With Corian Counter* Primary Bedroom With 4 Pc Ensuite & Walk-In Closet * Carpet-Free Home * Rooftop Terrace* One Of The Few Homes That Have Backyard Without Attachments To Other Homes* Family-Friendly Area Close To Schools, Parks, Shopping, Transit, Casino & All Amenities * Conveniently located near 2 GO Stations & Hwy 401* Perfect For First-Time Buyers, Down-sizers Or Investors * Move-In Ready! * (id:60365)
5 Harewood Avenue
Toronto, Ontario
Welcome to a rare opportunity in the sought-after Cliffcrest neighbourhood, perfectly located south of Kingston Rd and just moments from some of Toronto's most stunning natural scenery. Only one block away, you can enjoy panoramic views of the Scarborough Bluffs, 2 yacht clubs, 1 sailing club, a marina, sandy beaches, and the shoreline of Lake Ontario - a lifestyle setting that is truly hard to match. On the market for the first time in 25 years, this well-loved home sits on a generous 40 x 133 ft. lot and features a rare 1200 sq. ft. bungalow footprint, offering exceptional potential for families, renovators, investors, or anyone seeking a future custom build in one of the Bluffs' most desirable pockets. The location is unmatched, with a 1-minute quiet walk to Fairmount Public School, Cathedral Bluffs Park, soccer fields, a baseball diamond, and several inviting playgrounds, providing convenience and community at your doorstep. Inside, the home offers 3+1 bedrooms, 100-amp electrical service, and a functional layout ready for your personal touch. The lower level includes a basement kitchen, a large rec room, an office area, a large storage room, a 4-piece bathroom, along with two separate basement entrances, creating exciting possibilities for in-law living, extended family, or future rental potential. The main floor primary bedroom opens directly onto a large back deck, perfect for relaxing outdoors or enjoying quiet evenings in a mature and private setting. This property has good bones, with solid structure and character throughout, but will require some updating-making it an ideal canvas for your vision. Whether you plan to renovate or reimagine, the combination of location, lot size, and layout makes this a standout opportunity. Don't miss your chance to own a home in one of Toronto's most scenic and family-friendly neighbourhoods. The possibilities here are truly exceptional. (id:60365)
1 Morningstar Avenue
Whitby, Ontario
Welcome to 1 Morningstar Ave in Whitby's sought-after Rolling Acres community! This exceptional 3,794 sq ft home plus a 1,650 sq ft finished legal basement apartment offers over 5,400 sq ft of luxury living. The main floor features a brand-new designer kitchen (renovated 2025) with custom cabinetry, quartz counters, large pantry, and breakfast area open to the family room. Separate living, dining, and library rooms plus a powder room complete the spacious layout. The second floor boasts 5 extra-large bedrooms, each with an ensuite or semi-ensuite bath. The legal 2-bedroom basement suite includes a full kitchen, open living area, and separate entrance-perfect for rental income or extended family. Minutes to Hwy 401/407, top schools, parks, and shopping. A rare opportunity to own a fully upgraded, move-in-ready home in a prime Whitby location! (id:60365)
1456 Valley Drive
Oshawa, Ontario
Stunning newly painted 3-bedroom, 2-washroom home in Oshawa's a friendly Lakeview neighbourhood. Fronts onto a creek with walking and bike trails. Beautiful landscaped backyard with a gazebo and pond. Newly renovated finished basement with a full washroom (2025). Main floor family room/bedroom option. Updated kitchen with new pantry cupboards and quartz countertops (2023). Upstairs washroom updated in 2019. Roof and sidings updated in 2018 with a lifetime roof warranty. AC 2019, Furnace 2025. Backyard landscaping and gazebo completed in 2022. Steps to Lake Ontario and Lakeview Park. Minutes to Hwy 401, GO Station, and all amenities. Front has no houses and offers plenty of parking. (id:60365)

